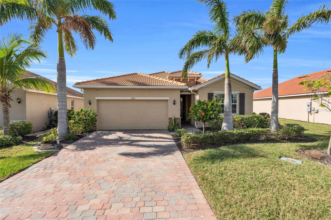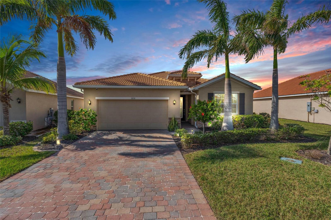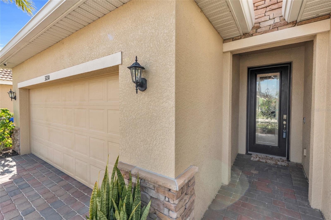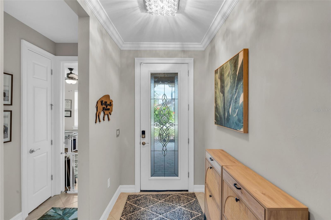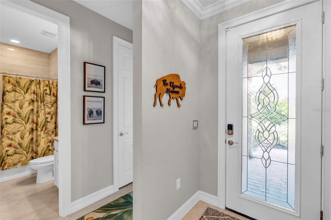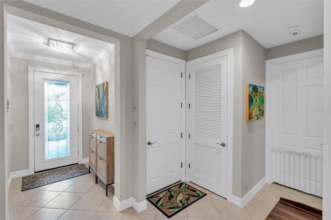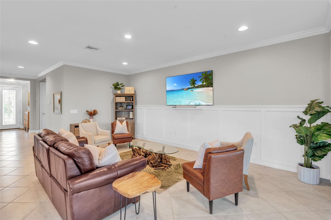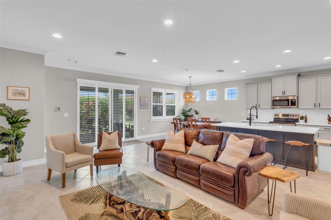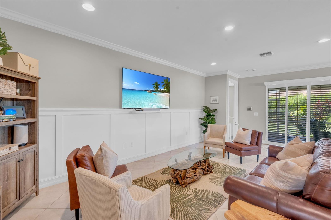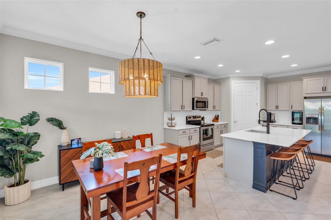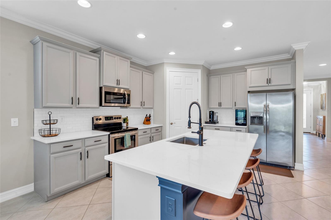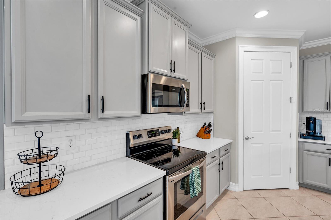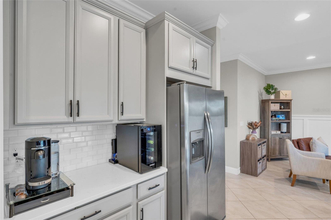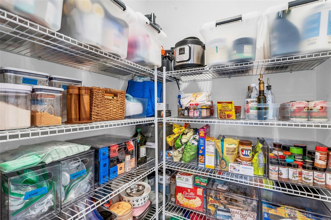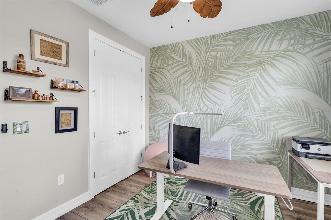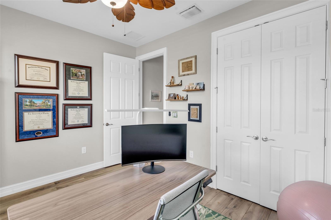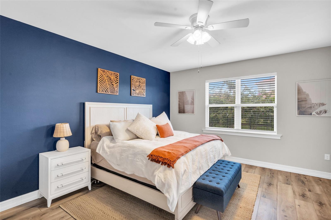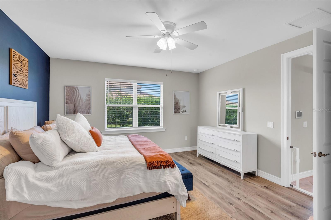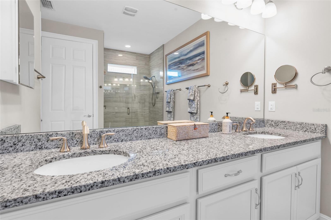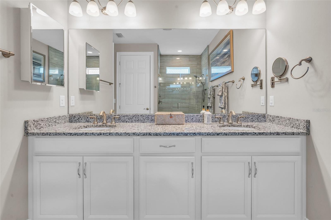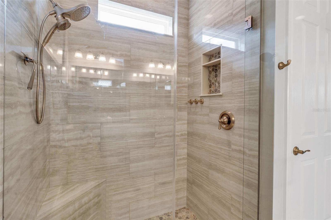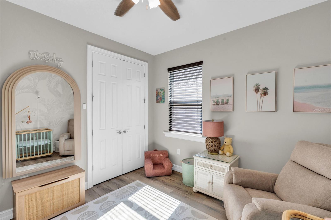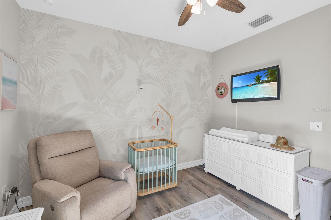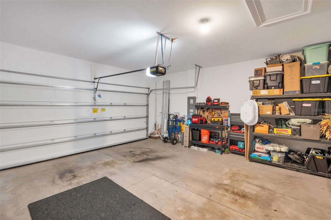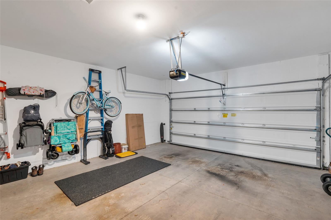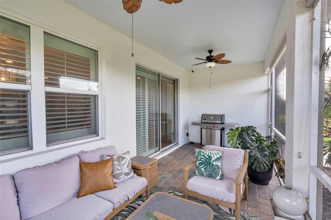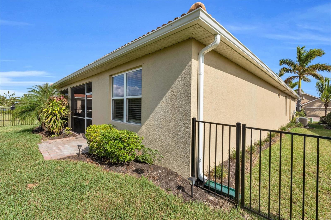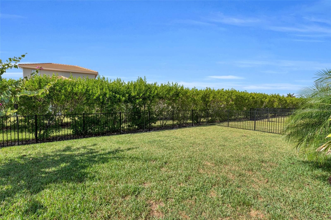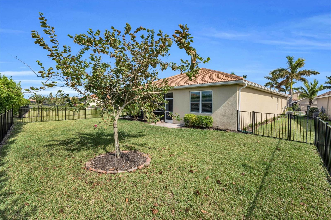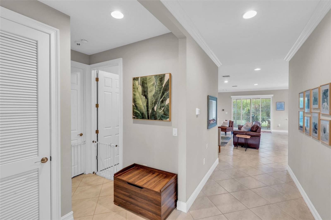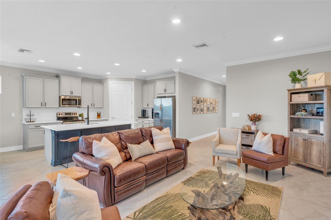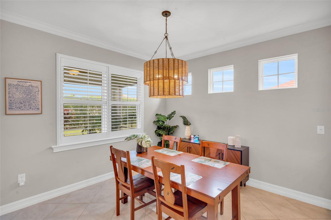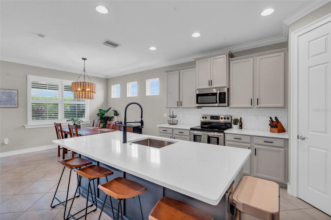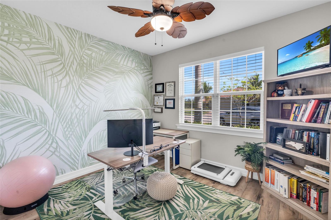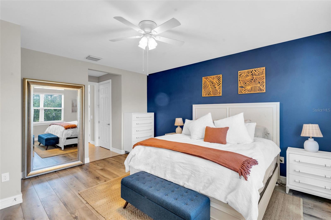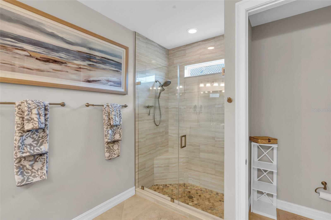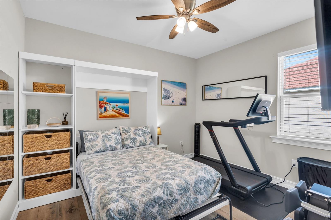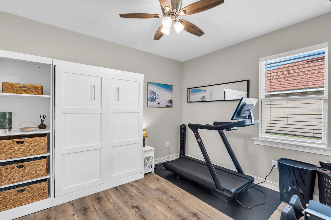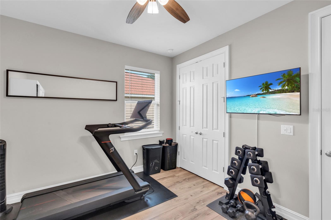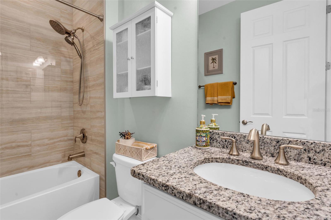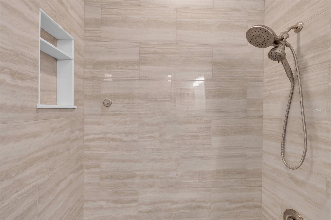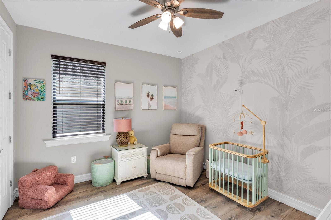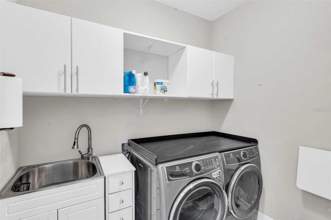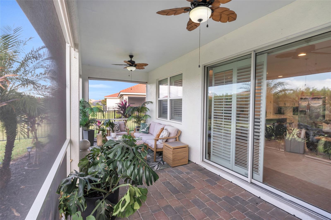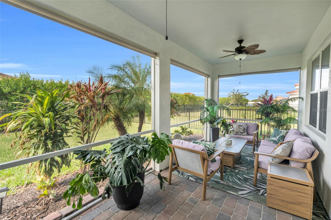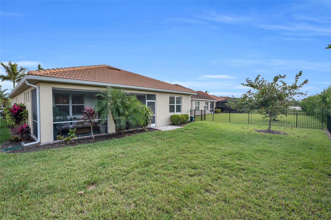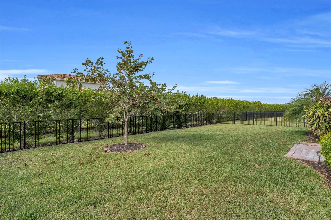Submit an Offer Now!
3210 Birchin Lane, FORT MYERS, FL 33916
Property Photos
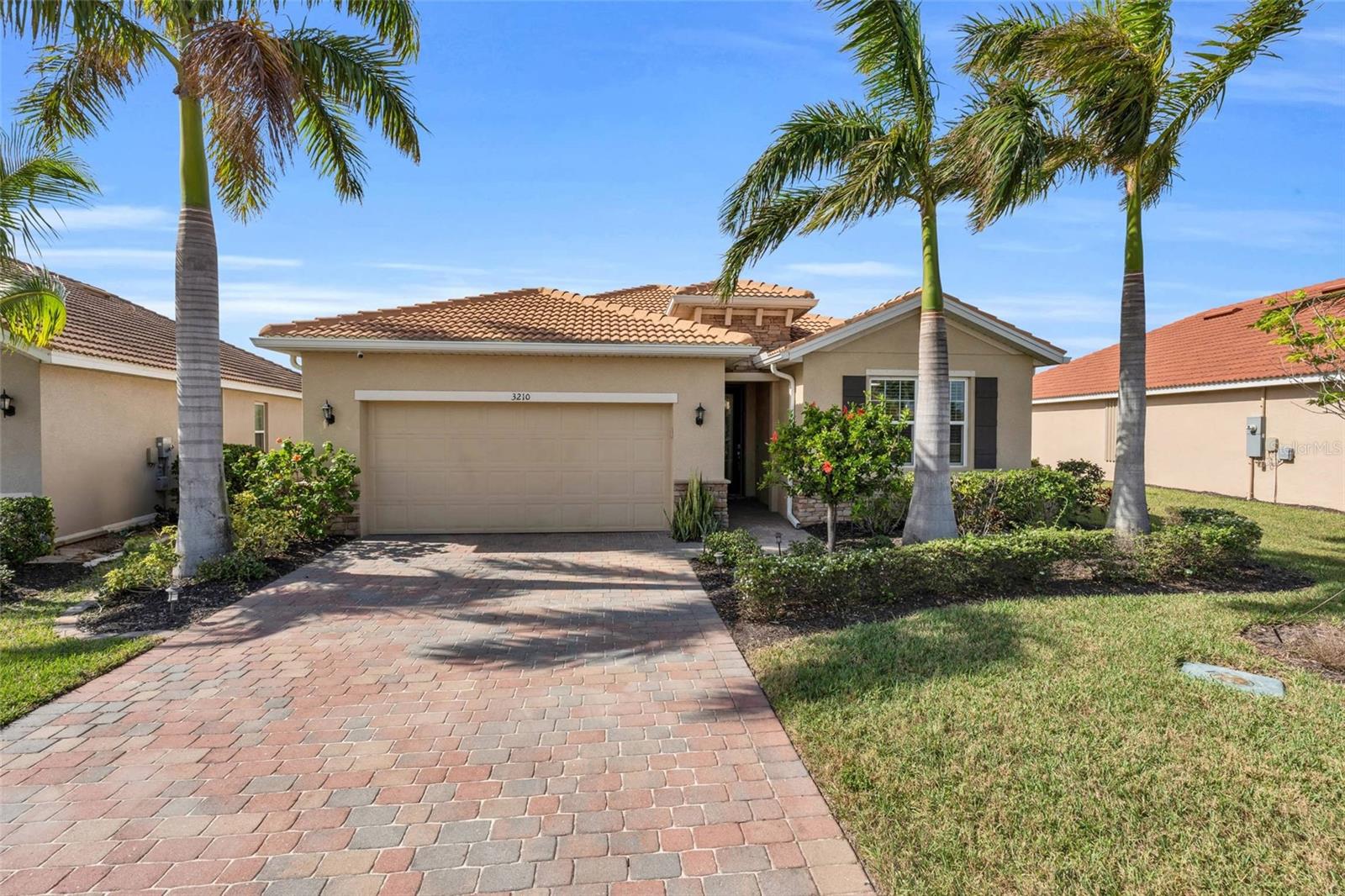
Priced at Only: $499,000
For more Information Call:
(352) 279-4408
Address: 3210 Birchin Lane, FORT MYERS, FL 33916
Property Location and Similar Properties
- MLS#: C7500412 ( Residential )
- Street Address: 3210 Birchin Lane
- Viewed: 7
- Price: $499,000
- Price sqft: $182
- Waterfront: No
- Year Built: 2019
- Bldg sqft: 2738
- Bedrooms: 4
- Total Baths: 2
- Full Baths: 2
- Garage / Parking Spaces: 2
- Days On Market: 36
- Additional Information
- Geolocation: 26.6198 / -81.8274
- County: LEE
- City: FORT MYERS
- Zipcode: 33916
- Subdivision: Lindsford Ph 2a
- Provided by: KELLER WILLIAMS REALTY FT MYER
- Contact: Jessica Nolan
- 239-236-4350
- DMCA Notice
-
DescriptionWelcome to this beautifully maintained 4 bedroom, 2 bathroom home in the sought after Lindsford community in Fort Myers, where convenience meets tranquility. Located just off I 75, this residence offers quick access to RSW Airport and Downtown Fort Myers, and sustained no flooding or hurricane damage, providing peace of mind. The spacious split floor plan welcomes you with an open layout, highlighted by crown molding in the main areas and a bright, inviting ambiance. The kitchen is a chefs delight, featuring quartz countertops, stainless steel appliances, a large center island, white tile backsplash, and soft close cabinets. The primary suite is a serene retreat with abundant natural light, a large walk in closet, and a bathroom complete with dual sinks, granite countertops, and a tempered glass shower. Two guest rooms are generously sized and feature closet shelving. Additional upgrades include a hurricane impact front door with decorative glass, an attached 2 car garage, in residence laundry, and a screened lanai overlooking lush landscaping with custom sun shades for added comfort. The bathrooms were newly remodeled, and the flooring was recently replaced. The backyard is fenced, offering additional security and peace of mind. In 2024, the washer, dryer and dishwasher were replaced and come with 3 year warranties for added reliability. This home is also a smart home, featuring an advanced ADT package that includes front and rear monitoring, smart lights, a smart thermostat, an alarm system, and app controlled front door locks and garage opener. These features combine convenience with cutting edge technology for enhanced living. Lindsford offers exceptional amenities to complement your lifestyle, including a community pool and spa, clubhouse, basketball court, fishing pier, and scenic biking and walking paths. This home combines modern elegance with functional design in a vibrant communityschedule your showing today and make it yours!
Payment Calculator
- Principal & Interest -
- Property Tax $
- Home Insurance $
- HOA Fees $
- Monthly -
Features
Building and Construction
- Covered Spaces: 0.00
- Exterior Features: Other
- Flooring: Tile, Vinyl
- Living Area: 2032.00
- Roof: Tile
Land Information
- Lot Features: Landscaped, Paved
Garage and Parking
- Garage Spaces: 2.00
- Open Parking Spaces: 0.00
- Parking Features: Covered, Driveway
Eco-Communities
- Water Source: Public
Utilities
- Carport Spaces: 0.00
- Cooling: Central Air
- Heating: Central, Electric
- Pets Allowed: Cats OK, Dogs OK
- Sewer: Public Sewer
- Utilities: Public
Amenities
- Association Amenities: Clubhouse, Fitness Center, Gated, Maintenance, Optional Additional Fees, Park, Playground, Pool, Spa/Hot Tub
Finance and Tax Information
- Home Owners Association Fee Includes: Management, Recreational Facilities, Security
- Home Owners Association Fee: 378.00
- Insurance Expense: 0.00
- Net Operating Income: 0.00
- Other Expense: 0.00
- Tax Year: 2023
Other Features
- Appliances: Dishwasher, Disposal, Dryer, Microwave, Refrigerator, Washer
- Association Name: Pegasus Management
- Association Phone: 239-262-1396
- Country: US
- Furnished: Unfurnished
- Interior Features: Ceiling Fans(s), Eat-in Kitchen, Primary Bedroom Main Floor, Smart Home, Split Bedroom, Walk-In Closet(s)
- Legal Description: LINDSFORD PHASE 2A AS DESC IN INST# 2016000181290 LOT 373
- Levels: One
- Area Major: 33916 - Fort Myers
- Occupant Type: Owner
- Parcel Number: 29-44-25-P2-12000.0373
- Possession: Close of Escrow
- Style: Ranch
- View: Garden
- Zoning Code: PUD
Similar Properties
Nearby Subdivisions
Alta Mar
Aqua Shores
Ballards Addition
Beau Rivage
Bellasol
Belle Vue Park
Brookhill
Castalina
Cox J B Resub
Dean Park
Delay Park
Edgewood Subd
Evans Addition
Forest Lake Townhomes
Fort Myers
Fort Myers Estates
Franklin Park
Glenboro Groves
Harlem Lake
Lincoln Park
Lindsford
Lindsford Ph 2a
Liron Place
Meadow Lark Park
Meadow Lawn Replat
Meadowlark Estates
Morningside
North Fort Myers
Not Applicable
Oasis
One
Palm Beach Landings
Prima Luce
Province Park
Rainbow Groves
Renaissance Village
River Garden Condominium
River Place
Riviera
Sabal Palm Gardens
Sabal Palm Point
Seminole Garden Apartments
St. Tropez
Stareco Sub
The River
The Villas At Venezia
Towles Garden
Travers And Hendrys Subd
Village Creek



