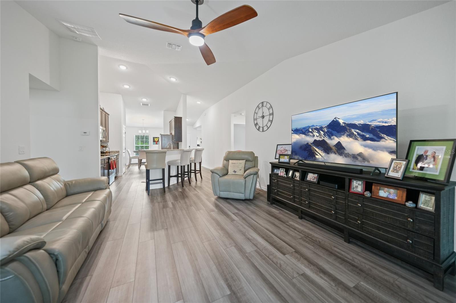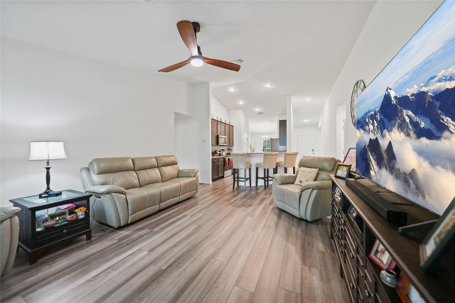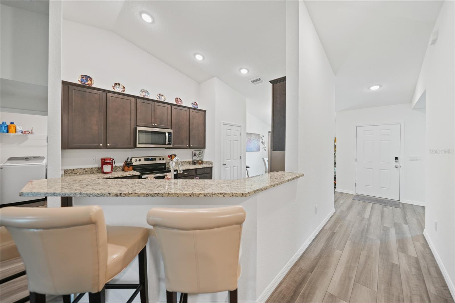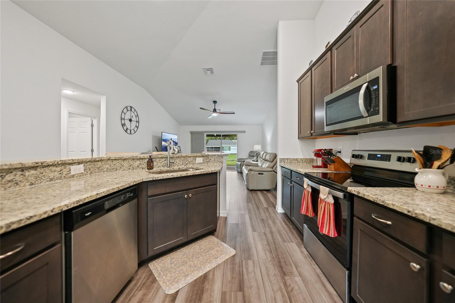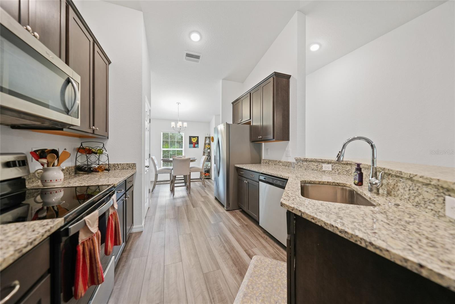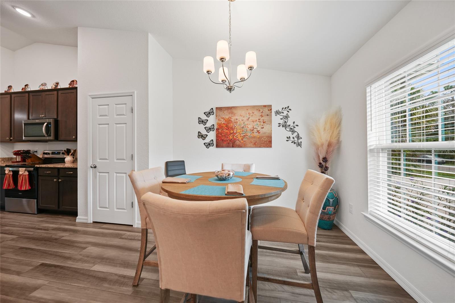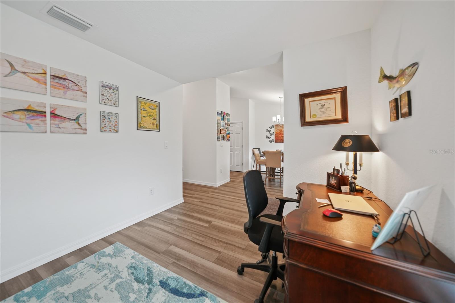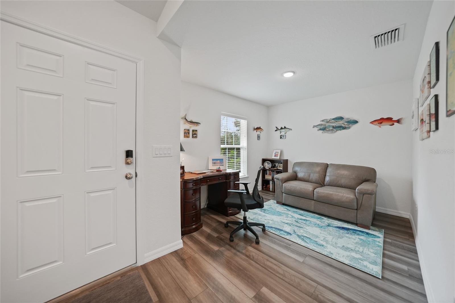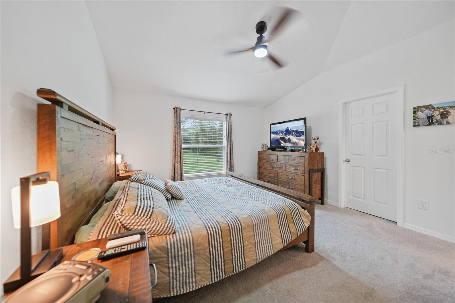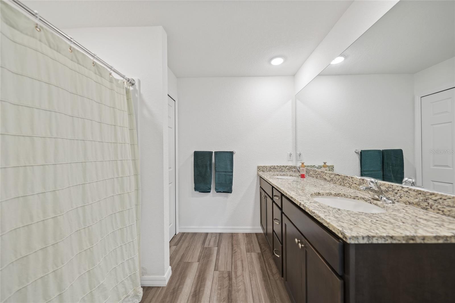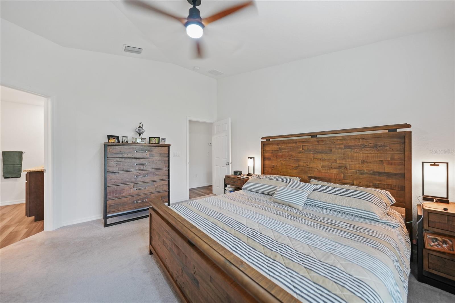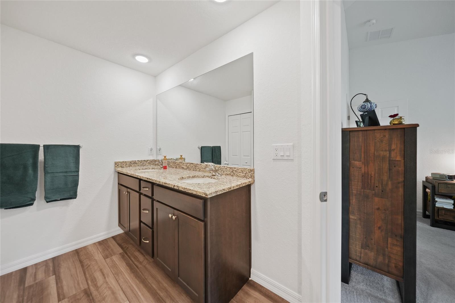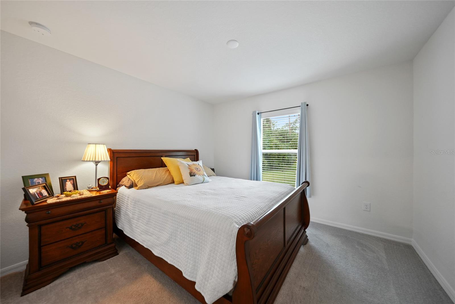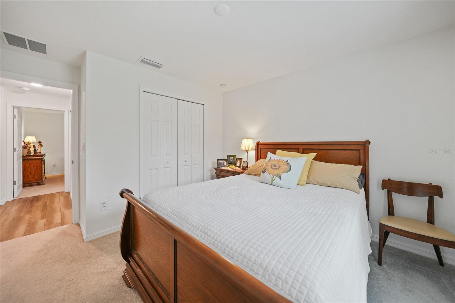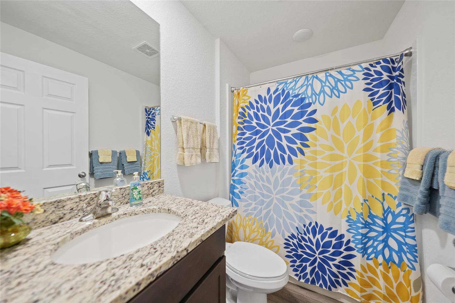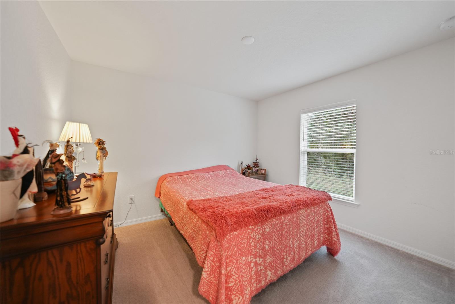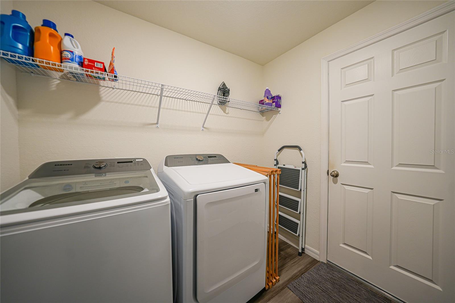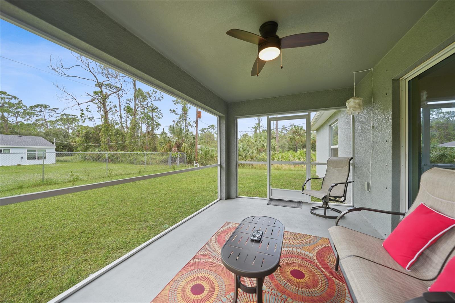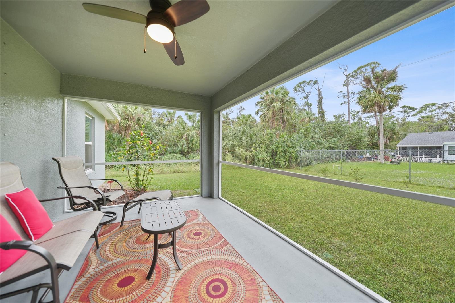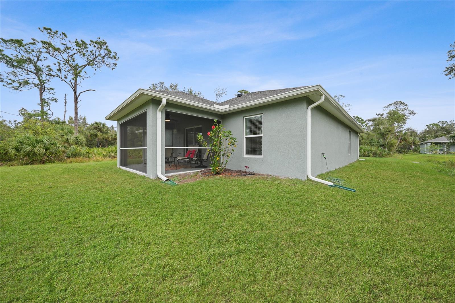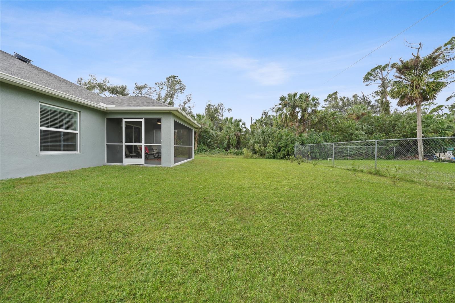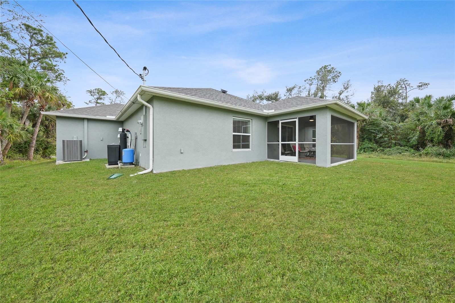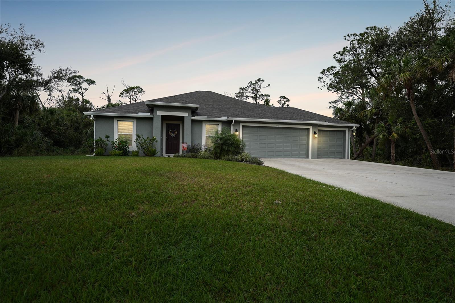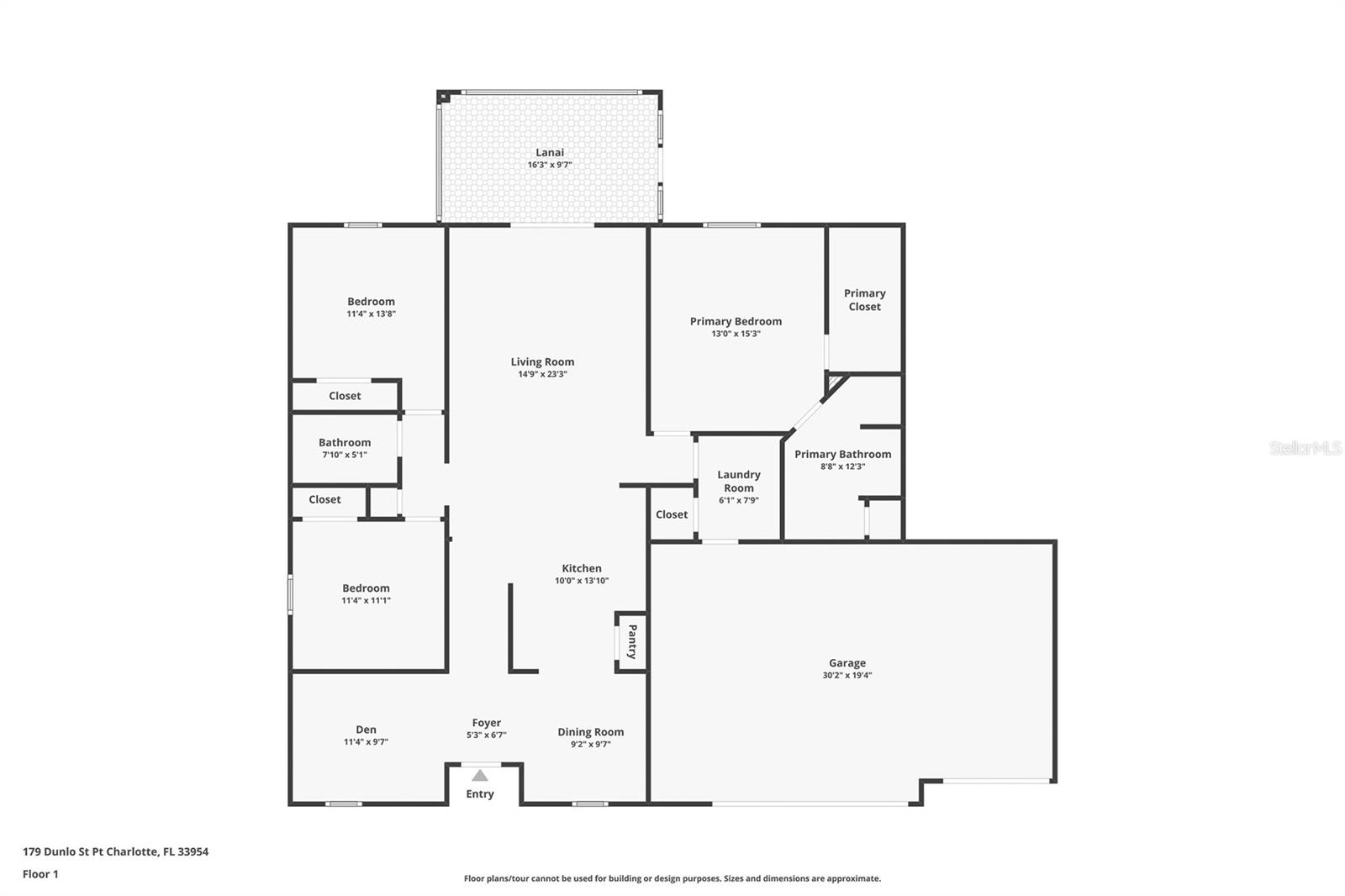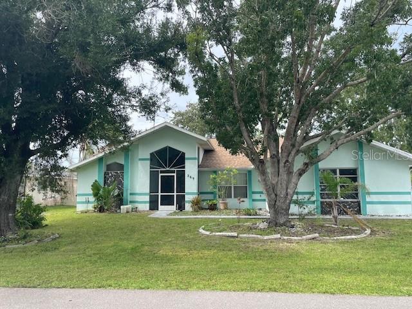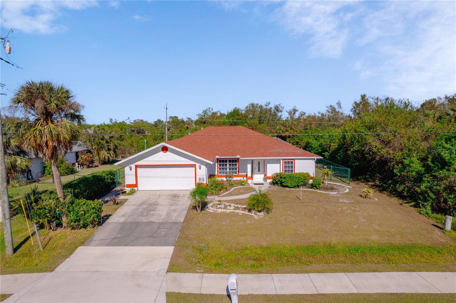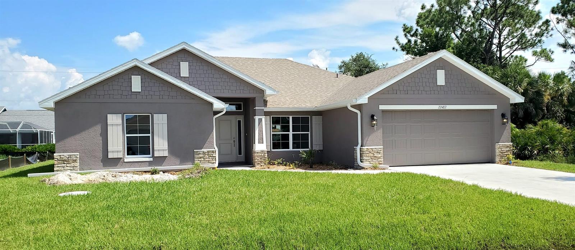Submit an Offer Now!
179 Dunlo Street, PORT CHARLOTTE, FL 33954
Property Photos
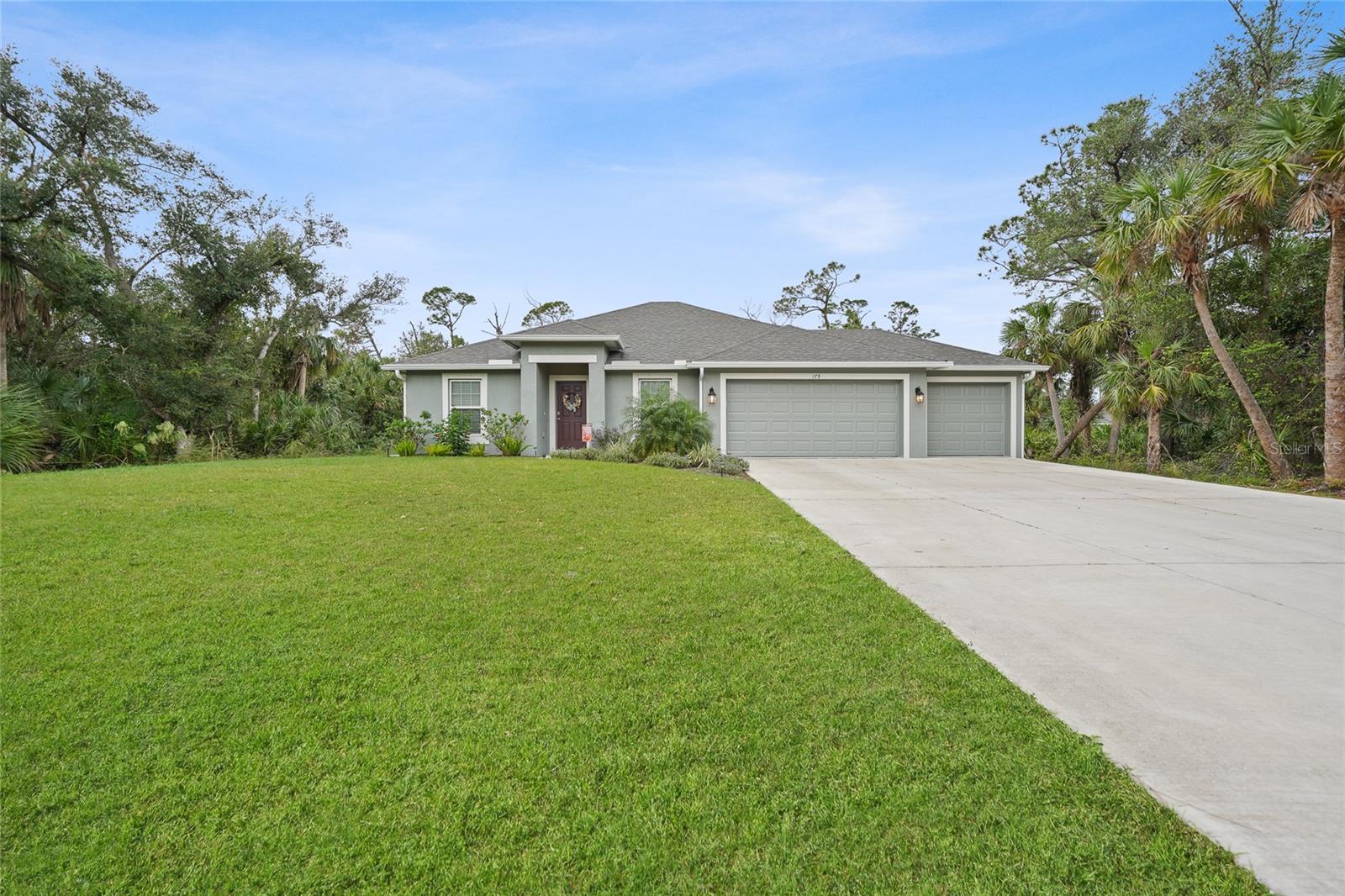
Priced at Only: $349,900
For more Information Call:
(352) 279-4408
Address: 179 Dunlo Street, PORT CHARLOTTE, FL 33954
Property Location and Similar Properties
- MLS#: C7500449 ( Residential )
- Street Address: 179 Dunlo Street
- Viewed: 8
- Price: $349,900
- Price sqft: $154
- Waterfront: No
- Year Built: 2021
- Bldg sqft: 2270
- Bedrooms: 3
- Total Baths: 2
- Full Baths: 2
- Garage / Parking Spaces: 3
- Days On Market: 33
- Additional Information
- Geolocation: 27.0274 / -82.1154
- County: CHARLOTTE
- City: PORT CHARLOTTE
- Zipcode: 33954
- Subdivision: Port Charlotte Subdivision
- Provided by: RE/MAX ANCHOR OF MARINA PARK
- Contact: Christopher Grant
- 941-205-2004
- DMCA Notice
-
DescriptionWelcome to this beautifully crafted 3 bedroom, 2 bathroom, 3 car garage home located in the desirable community of Port Charlotte. Built by Holiday Builders, this spacious Fallon model offers an open and inviting layout with modern finishes throughout. Upon entering, youll be greeted by a formal dining room to the right and a bright living room to the left, both featuring luxury vinyl flooring that flows seamlessly through the main living spaces. The home opens into a spacious living room with soaring ceilings and expansive sliders that lead to the lanai, perfect for indoor outdoor living. The impressive kitchen is a chef's dream, featuring gorgeous granite countertops, a large breakfast bar, and a pantry closet for ample storage. High end Whirlpool stainless steel appliances complement the beautiful Shaker style cabinetry, complete with crown molding, creating an elegant and functional cooking space. The kitchen is open to both the family room and dining room, making it perfect for entertaining. This home boasts a desirable split floor plan, with the spacious owners suite privately located on one side of the home. The suite features plush carpeting, a custom walk in closet, and an ensuite bathroom with a walk in shower and a dual sink granite vanity for added luxury. On the other side of the home, you'll find two guest bedrooms, both featuring plush carpeting and built in closets. The guest rooms share a full bathroom, providing comfort and convenience for family or visitors. Convenience is key with a dedicated laundry room, which includes a washer and dryer, flowing seamlessly into the three car garage. This extra large garage offers plenty of storage space or room for additional vehicles, a workshop, or hobbies. The 16x10 screened lanai is the perfect spot for relaxing, entertaining, or enjoying a morning coffee while staying protected from the elements. Located in a quiet, well established neighborhood in Port Charlotte, this home is close to shopping, dining, parks, and schools, offering the best of Florida living.
Payment Calculator
- Principal & Interest -
- Property Tax $
- Home Insurance $
- HOA Fees $
- Monthly -
Features
Building and Construction
- Covered Spaces: 0.00
- Exterior Features: Hurricane Shutters, Lighting, Rain Gutters, Sliding Doors
- Flooring: Carpet, Ceramic Tile, Luxury Vinyl
- Living Area: 1637.00
- Roof: Shingle
Land Information
- Lot Features: Paved
Garage and Parking
- Garage Spaces: 3.00
- Open Parking Spaces: 0.00
- Parking Features: Driveway, Garage Door Opener, Off Street, Oversized
Eco-Communities
- Water Source: Well
Utilities
- Carport Spaces: 0.00
- Cooling: Central Air
- Heating: Central, Electric
- Pets Allowed: Yes
- Sewer: Septic Tank
- Utilities: Cable Available, Cable Connected, Electricity Available, Electricity Connected, Phone Available
Finance and Tax Information
- Home Owners Association Fee: 0.00
- Insurance Expense: 0.00
- Net Operating Income: 0.00
- Other Expense: 0.00
- Tax Year: 2023
Other Features
- Appliances: Dishwasher, Disposal, Microwave, Range, Refrigerator, Washer, Water Softener
- Country: US
- Furnished: Unfurnished
- Interior Features: Ceiling Fans(s), High Ceilings, Kitchen/Family Room Combo, Open Floorplan, Primary Bedroom Main Floor, Split Bedroom, Stone Counters, Walk-In Closet(s)
- Legal Description: TE SEC19 BLK889 LT 4 135/12 2901/2152 TD3419/2099 TD4311/1054 4628/1560
- Levels: One
- Area Major: 33954 - Port Charlotte
- Occupant Type: Owner
- Parcel Number: 402204181012
- Style: Traditional
- View: Trees/Woods
Similar Properties
Nearby Subdivisions
Brookfield Estates
Cove At West Port
Oak Hollow
Pch
Peachland
Port Charlott Sec 34
Port Charlotte
Port Charlotte Sec 014
Port Charlotte Sec 015
Port Charlotte Sec 016
Port Charlotte Sec 017
Port Charlotte Sec 019
Port Charlotte Sec 022
Port Charlotte Sec 026
Port Charlotte Sec 027
Port Charlotte Sec 030
Port Charlotte Sec 033
Port Charlotte Sec 050
Port Charlotte Sec 17
Port Charlotte Sec 17, Block 9
Port Charlotte Sec 34
Port Charlotte Sec 50
Port Charlotte Sec 515
Port Charlotte Sec 96 02
Port Charlotte Sec017
Port Charlotte Sec17
Port Charlotte Sec30
Port Charlotte Sec50
Port Charlotte Section 30
Port Charlotte Section 34
Port Charlotte Section 50
Port Charlotte Section 87
Port Charlotte Sub Sec 14
Port Charlotte Sub Sec 30
Port Charlotte Sub Sec 4
Port Charlotte Subdivision
Sec 50



