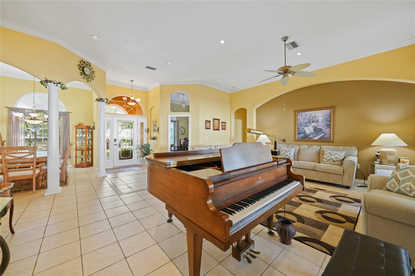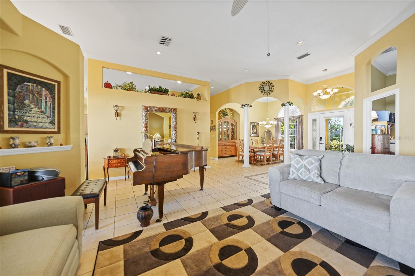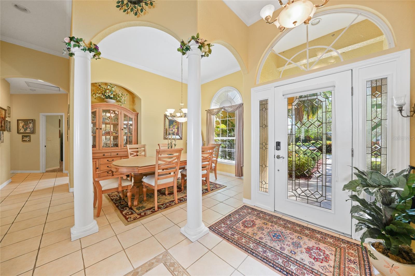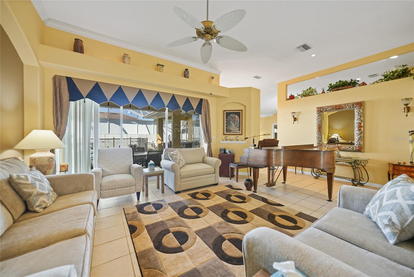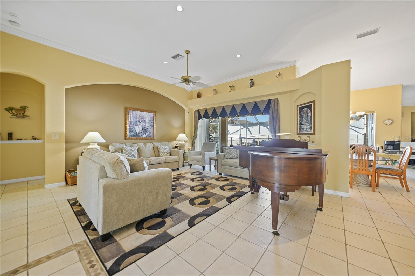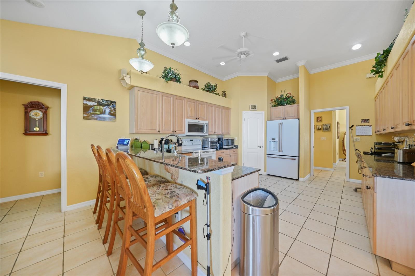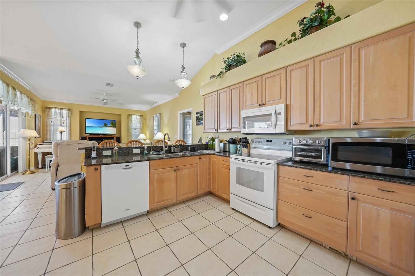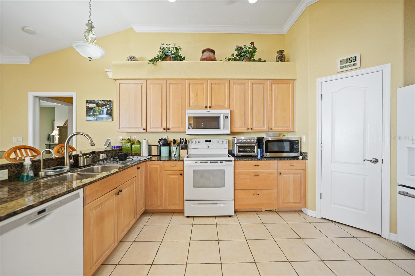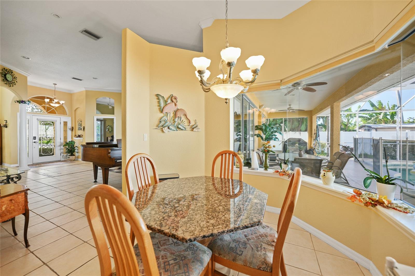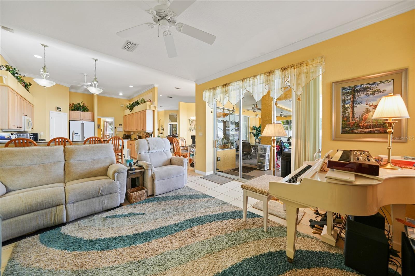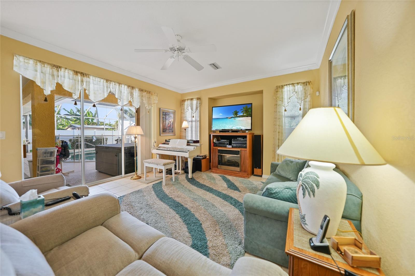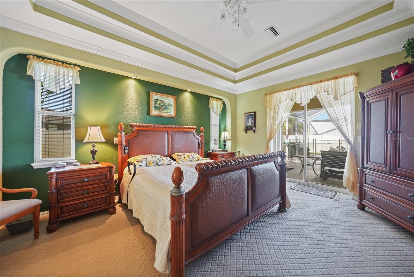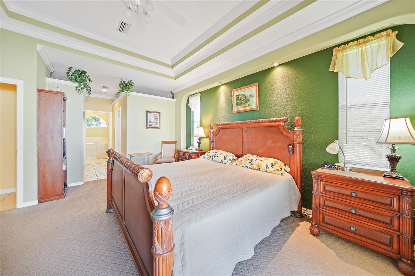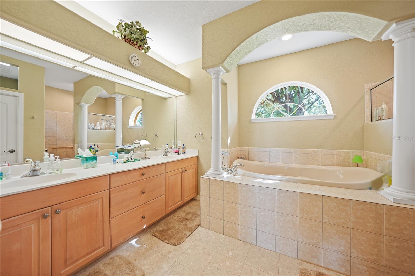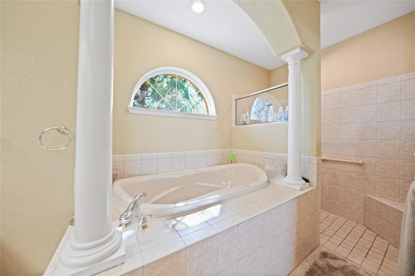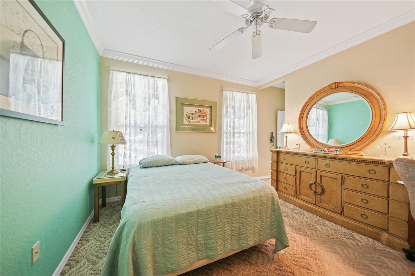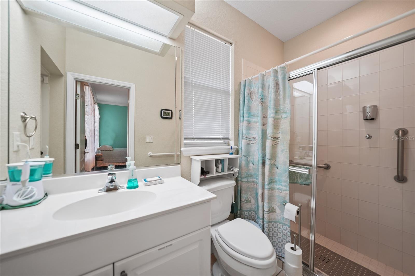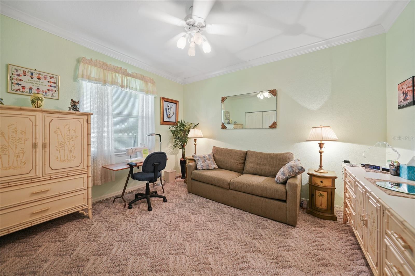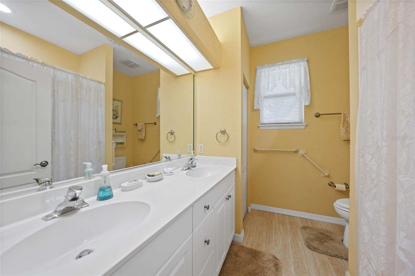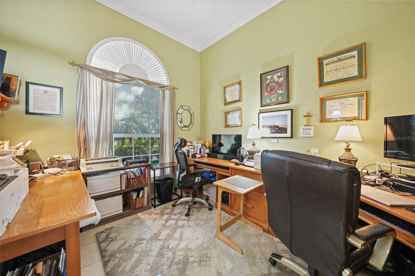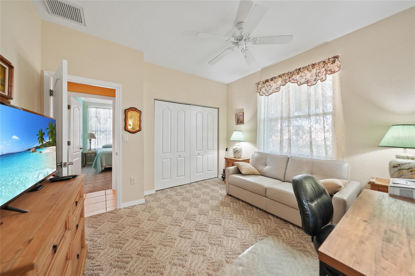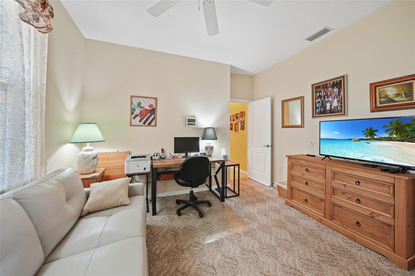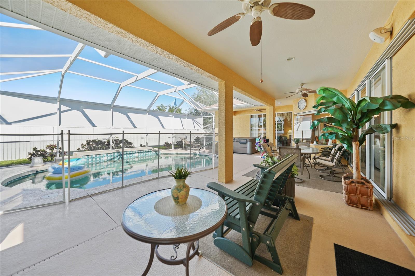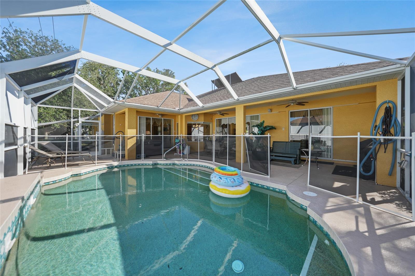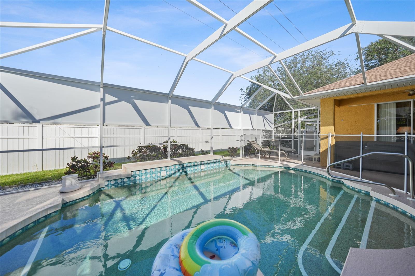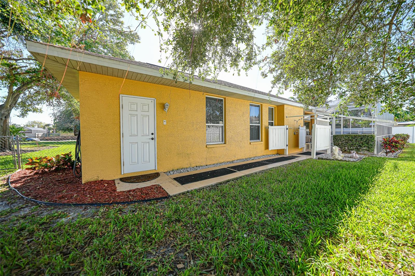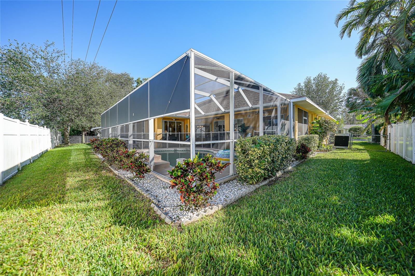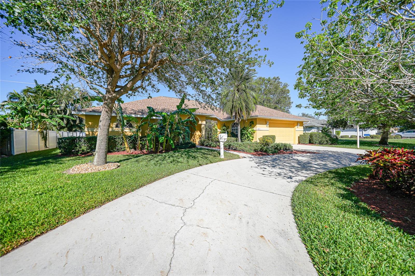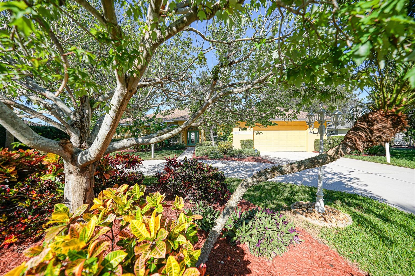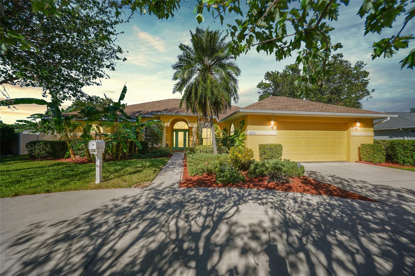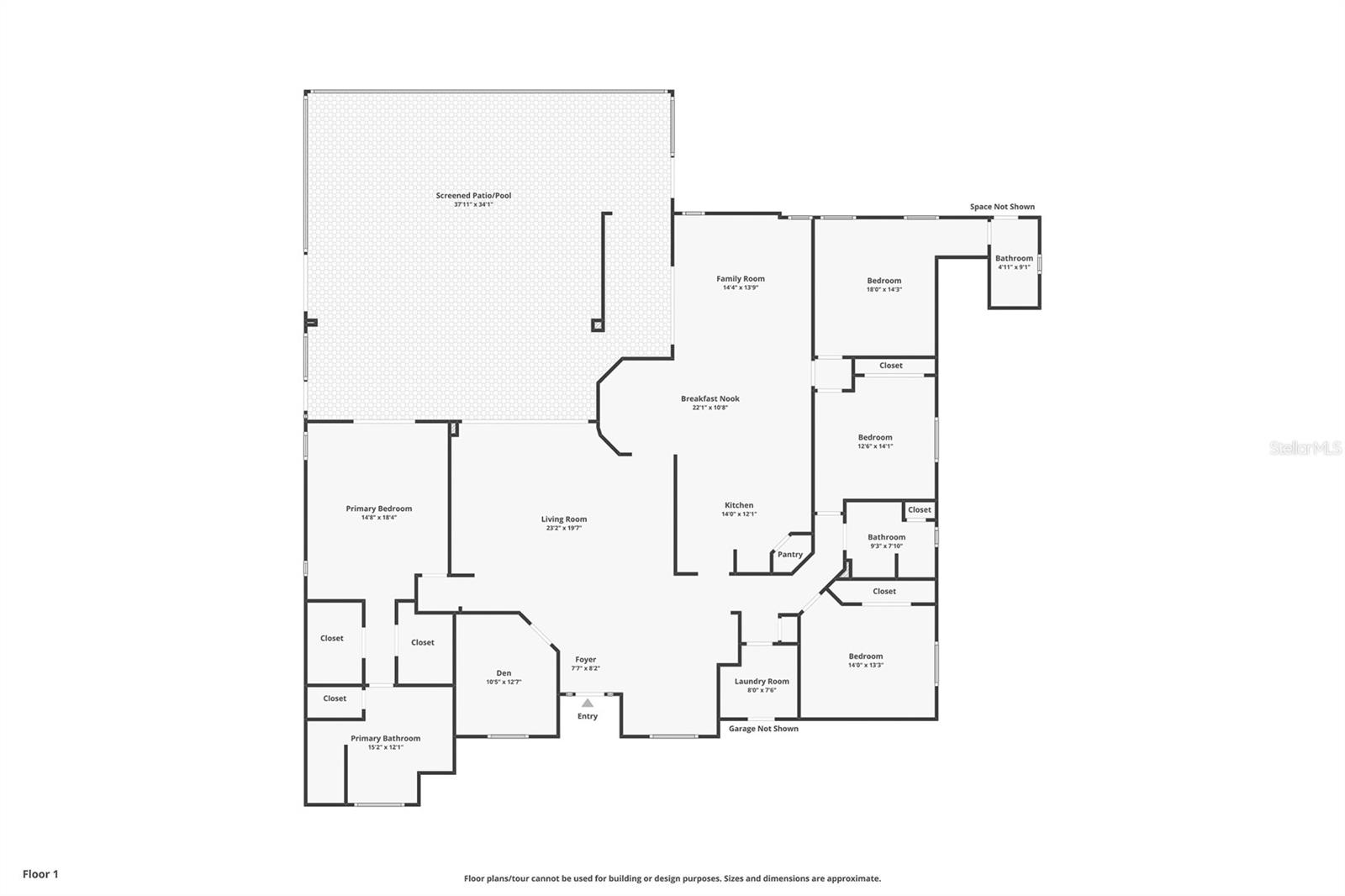Submit an Offer Now!
6510 Kimlinda Lane, SARASOTA, FL 34243
Property Photos
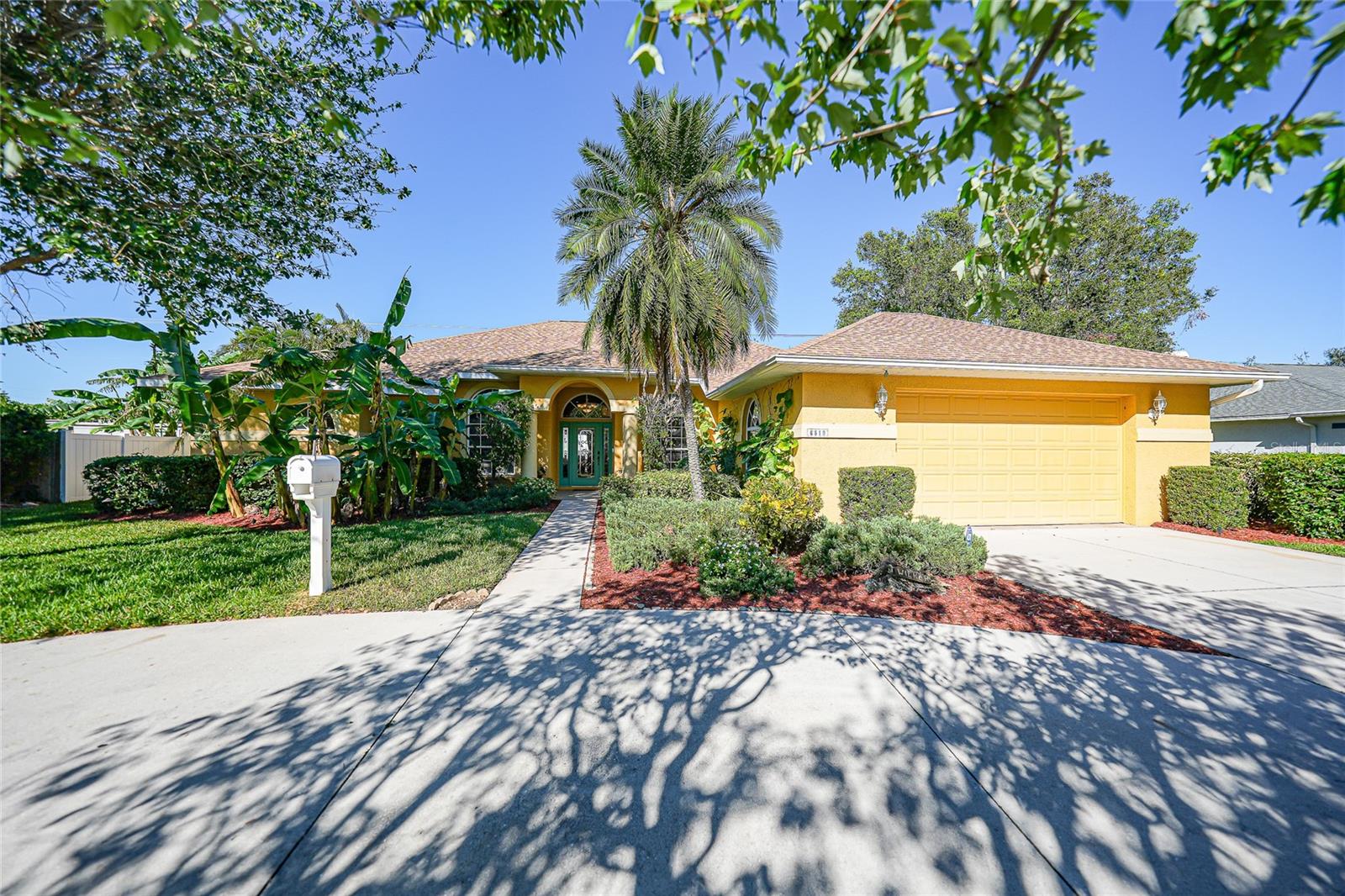
Priced at Only: $650,000
For more Information Call:
(352) 279-4408
Address: 6510 Kimlinda Lane, SARASOTA, FL 34243
Property Location and Similar Properties
- MLS#: C7501038 ( Residential )
- Street Address: 6510 Kimlinda Lane
- Viewed: 13
- Price: $650,000
- Price sqft: $163
- Waterfront: No
- Year Built: 2002
- Bldg sqft: 3989
- Bedrooms: 4
- Total Baths: 3
- Full Baths: 3
- Garage / Parking Spaces: 2
- Days On Market: 40
- Additional Information
- Geolocation: 27.4255 / -82.5623
- County: MANATEE
- City: SARASOTA
- Zipcode: 34243
- Subdivision: Whitfield Country Club Add
- Provided by: RE/MAX ANCHOR OF MARINA PARK
- Contact: Christopher Grant
- 941-205-2004

- DMCA Notice
-
DescriptionThis timeless, spacious, and inviting 4 bedroom, 3 bathroom pool home offers the best of Florida living with a perfect blend of indoor and outdoor spaces. Nestled on a large, private homesite with a circular driveway, lush tropical landscaping, and mature shade trees, this home provides the ideal setting for family life and relaxation. The backyard is fully enclosed by a privacy fence, ensuring a peaceful, secure environment for outdoor enjoyment. Inside, the open and airy living and dining areas boast soaring ceilings, arched doorways, decorative pillars, crown molding, and tile floors, all enhanced by a wall of glass sliders that seamlessly connect to the pool and lanai. The immaculate kitchen is a chef's dream, featuring abundant cabinet space, granite countertops, a cozy breakfast nook, a breakfast bar, and a pantry. Natural light pours through the windows, creating a warm, inviting space for family meals. The kitchen flows effortlessly into the family room, which also offers access to the pool area. The well designed split plan layout ensures privacy for all. The spacious master suite is a serene retreat with a large tray ceiling, two walk in closets, and sliding doors that open to the lanai. The en suite bathroom features a soaking tub, providing the perfect spot to unwind and Roman shower. On the opposite side of the home, two generously sized guest bedrooms with built in closets share a full guest bathroom. The fourth bedroom is a private suite, complete with its own bathroom featuring a walk in showerideal for guests or multi generational living Step outside to your expansive screened in lanai, complete with a sparkling heated swimming pool with new pool pump motor and an above ground hot tub, perfect for relaxation. The covered area provides shade and comfort, featuring two ceiling fans for added breeze. An outdoor shower is also available for extra convenience, making it easy to enjoy the outdoors at any time. Home also features inside laundry room with washer and dryer, attached two car garage with storage room, new roof in 2022, new A/C in 2021, irrigation. Located in the sought after Whitfield Country Club neighborhood, this home is conveniently close to shopping, dining, and parks. This charming home is a true oasisperfect for those seeking relaxation, privacy, and a fantastic space to entertain. Welcome home!
Payment Calculator
- Principal & Interest -
- Property Tax $
- Home Insurance $
- HOA Fees $
- Monthly -
Features
Building and Construction
- Covered Spaces: 0.00
- Exterior Features: Irrigation System, Lighting, Rain Gutters, Sliding Doors
- Fencing: Vinyl
- Flooring: Carpet, Tile
- Living Area: 2891.00
- Roof: Shingle
Land Information
- Lot Features: Landscaped, Near Golf Course, Paved
Garage and Parking
- Garage Spaces: 2.00
- Open Parking Spaces: 0.00
- Parking Features: Circular Driveway, Driveway, Garage Door Opener
Eco-Communities
- Pool Features: Child Safety Fence, Gunite, In Ground, Lighting, Outside Bath Access, Screen Enclosure
- Water Source: Public
Utilities
- Carport Spaces: 0.00
- Cooling: Central Air
- Heating: Central
- Pets Allowed: Yes
- Sewer: Public Sewer
- Utilities: BB/HS Internet Available, Cable Available, Cable Connected, Electricity Available, Electricity Connected, Phone Available, Public
Finance and Tax Information
- Home Owners Association Fee: 125.00
- Insurance Expense: 0.00
- Net Operating Income: 0.00
- Other Expense: 0.00
- Tax Year: 2023
Other Features
- Appliances: Dishwasher, Dryer, Microwave, Range, Refrigerator, Washer
- Association Name: Whitfield
- Country: US
- Furnished: Negotiable
- Interior Features: Built-in Features, Ceiling Fans(s), Crown Molding, Eat-in Kitchen, High Ceilings, Kitchen/Family Room Combo, Living Room/Dining Room Combo, Open Floorplan, Primary Bedroom Main Floor, Split Bedroom, Stone Counters, Tray Ceiling(s), Walk-In Closet(s)
- Legal Description: LOT 22 BLK 76 COUNTRY CLUB ADD TO WHITFIELD, AS PER PLAT THEREOF REC IN PB 7 P 82 (1673/1523) PI#65904.0010/9
- Levels: One
- Area Major: 34243 - Sarasota
- Occupant Type: Owner
- Parcel Number: 6590400109
- Views: 13
- Zoning Code: RSF3/WR
Nearby Subdivisions
Arbor Lakes A
Avalon At The Villages Of Palm
Avalon At Village Of Palm Aire
Avista Of Palmaire Sec 2
Ballentine Manor Estates
Broadmoor Pines
Brookside Add To Whitfield
Callista Village
Carlyle At Villages Of Palmair
Cascades At Sarasota Ph I
Cascades At Sarasota Ph Ii
Cascades At Sarasota Ph Iiia
Cascades At Sarasota Ph Iiic
Cascades At Sarasota Ph Iv
Cascades At Sarasota Ph V
Cascades At Sarasota Phase I A
Cedar Creek
Centre Lake
Chaparral
Clubside At Palmaire I Ii
Cottages At Blu Vista
Country Oaks Ph I
Country Oaks Ph Ii
Country Oaks Ph Iii
Country Palms
Court Of Palms
Crescent Lakes Ph I
De Soto Country Club Colony
Del Sol Village At Longwood Ru
Desoto Lakes Country Club Colo
Desoto Pines
Desoto Woods
Fairway Lakes At Palm Aire
Forest Pines
Glenbrooke
Golf Pointe At Palmaire Cc Sec
Golf Pointe At Palmaire Countr
Grady Pointe
Hunters Grove
Lakeridge Falls
Lakeridge Falls Ph 1a
Lakeridge Falls Ph 1c
Longwood Run Ph 3 Part B
Longwood Run Ph 3 Pt A
Magnolia Ridge At Mote Ranch
Mote Ranch
Mote Ranch Village I
New Pearce
New Pearce Pearce Vegetable F
No Subdivision
Palm Aire
Palm Aire, Fairway Lakes
Palm Lakes
Palm Lakes A Condo
Palmaire At Sarasota
Palmaire At Sarasota 11a
Palmaire At Sarasota 7b
Palmaire Desoto Lakes Country
Pine Trace
Pinehurst Village Sec 1 Ph A
Pinehurst Village Sec 1 Ph Bg
Quail Run Ph I
Residences At University Grove
Riviera Club Village At Longwo
Riviera Club Vlglongwood Run
Rosewood At The Gardens
Rosewood At The Gardens Sec 3
Sarabay Lake
Sarabay Woods
Sarapalms
Sarasota Cay Club Condo
Soleil West
Soleil West Ph Ii
Sylvan Woods
The Preserves At Palmaire
The Trails Ph I
The Trails Ph Iii
Treetops At North 40 Ontario
Treetops At North 40 St Charl
Treymore At The Villages Of Pa
Tuxedo Park
University Groves Estates Rese
University Village
Uplands The
Villa Amalfi
Vintage Creek
Whitfield Country Club Add
Whitfield Country Club Estates
Whitfield Country Club Heights
Whitfield Estates
Whitfield Estates Blks 1423 2
Whitfield Estates Blks 5563
Whitfield Estates Ctd
Whitfield Estates On Sarasota
Woodbrook
Woodbrook Ph I
Woodlake Villas At Palmaire Ix
Woods Of Whitfield



