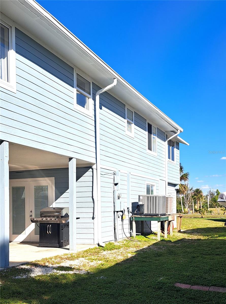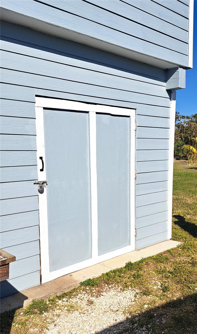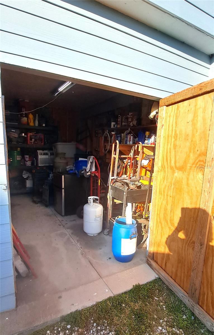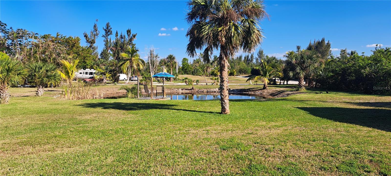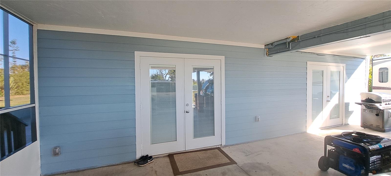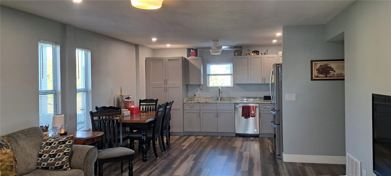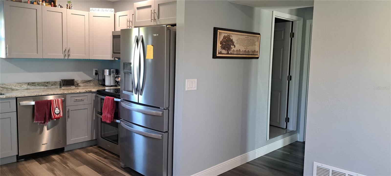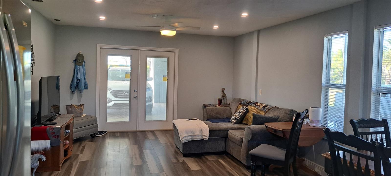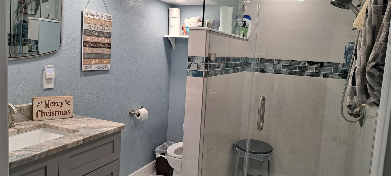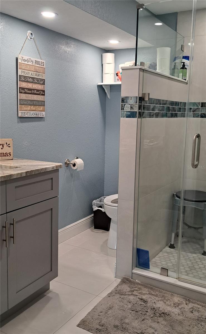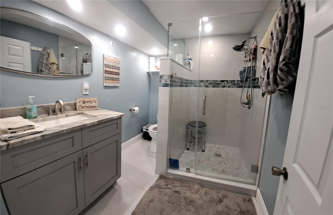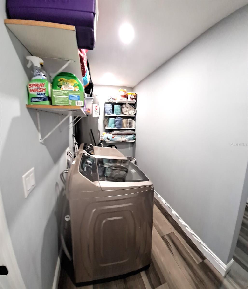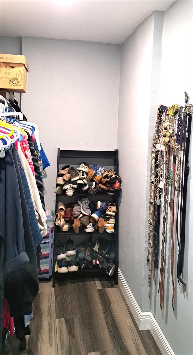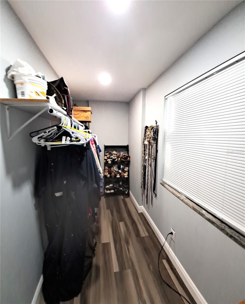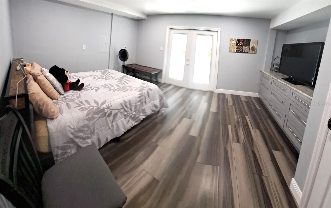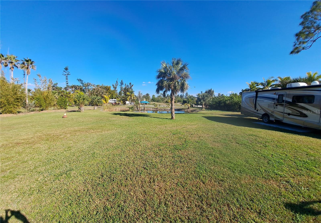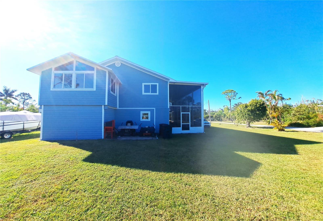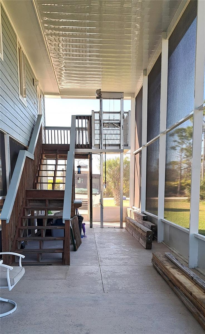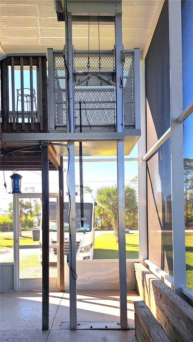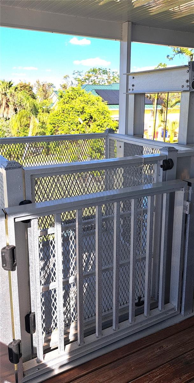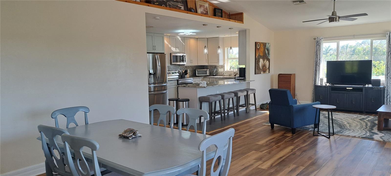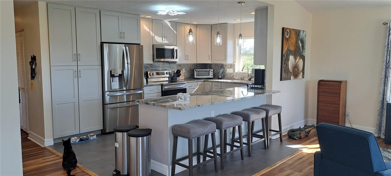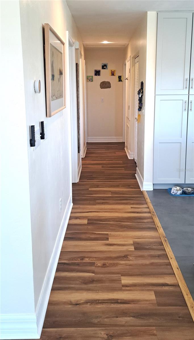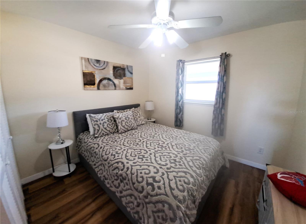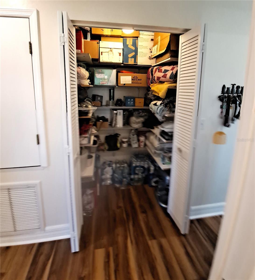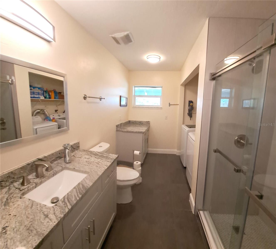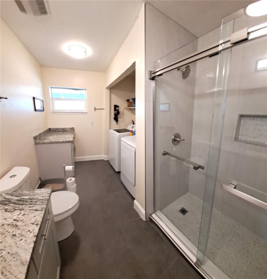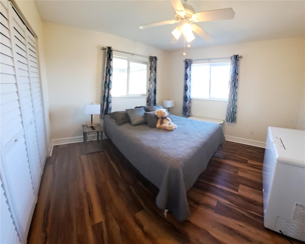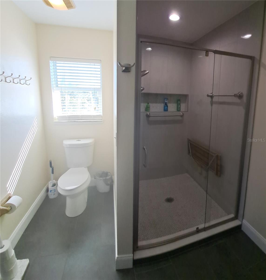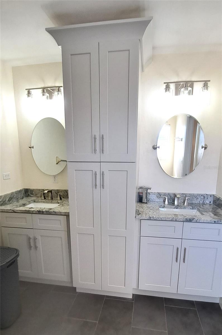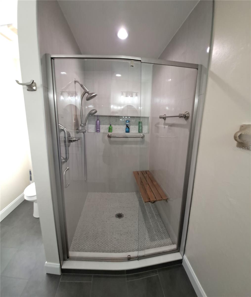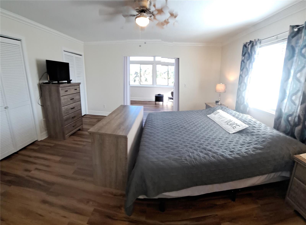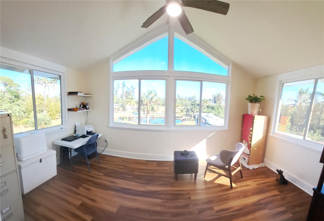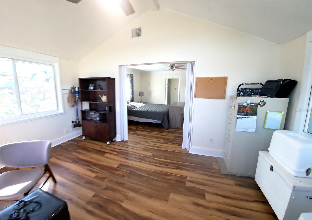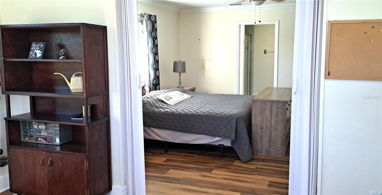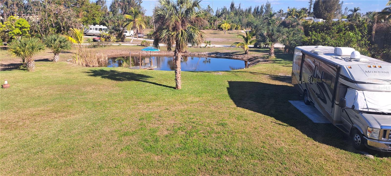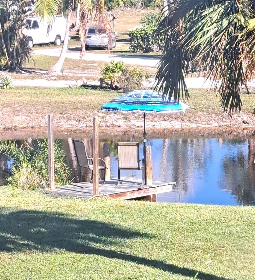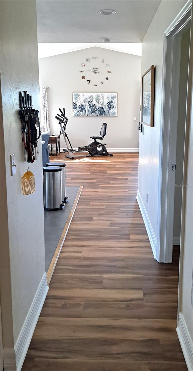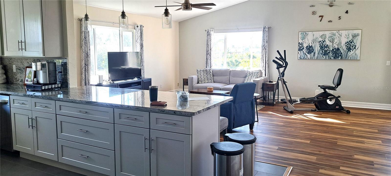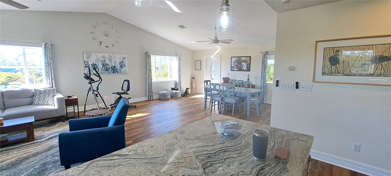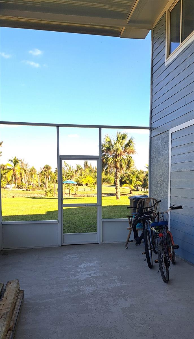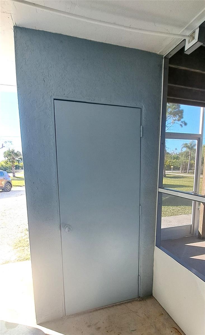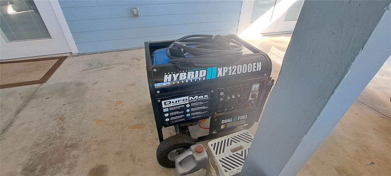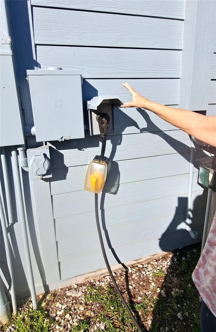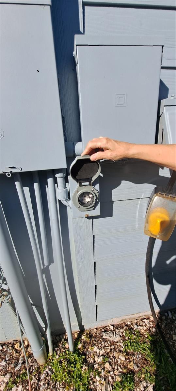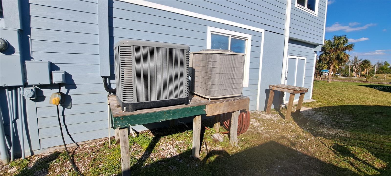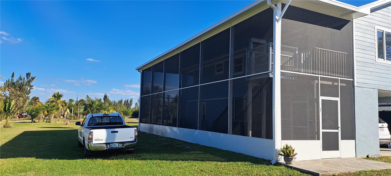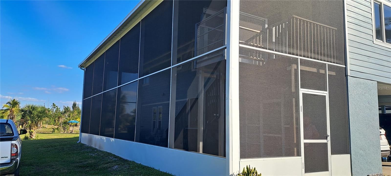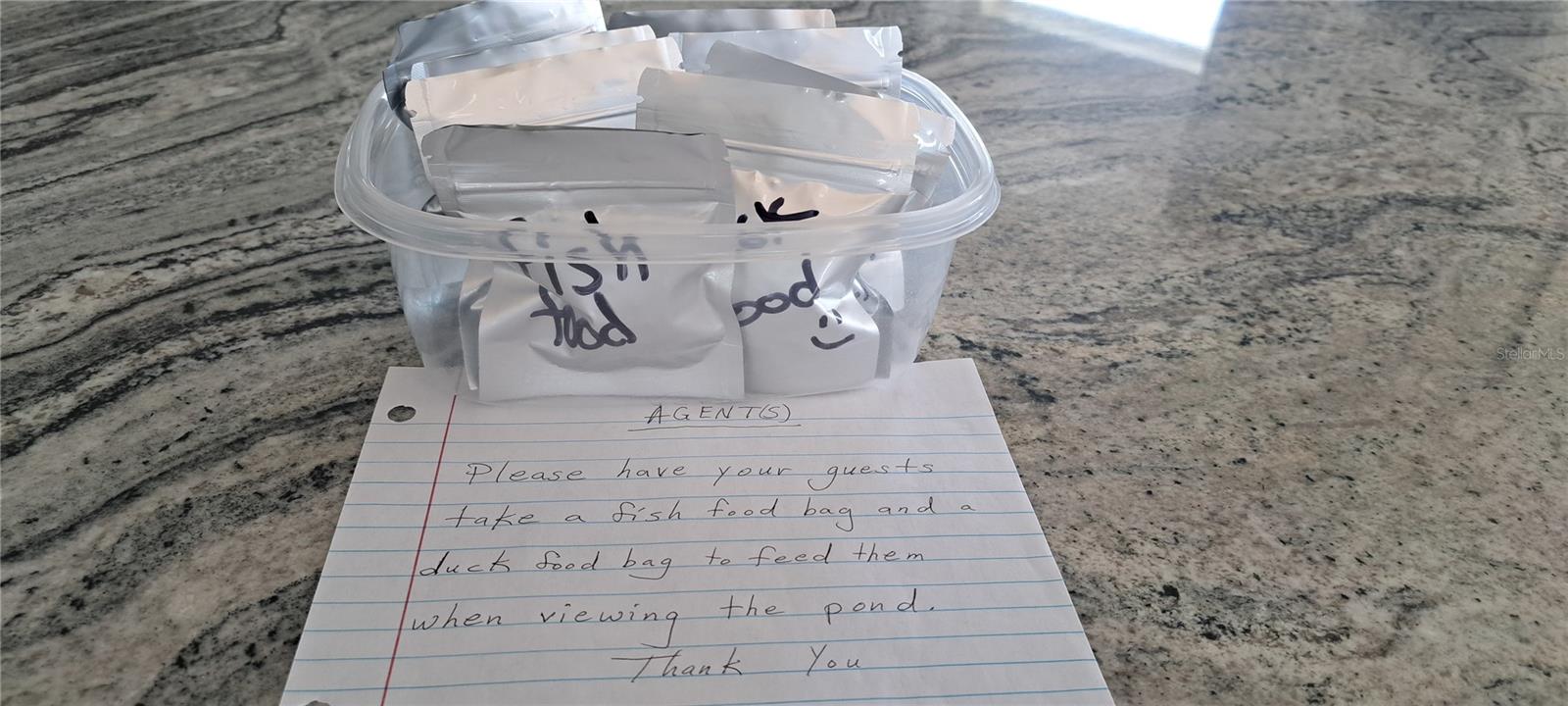Submit an Offer Now!
8500 Redwood Drive, SAINT JAMES CITY, FL 33956
Property Photos
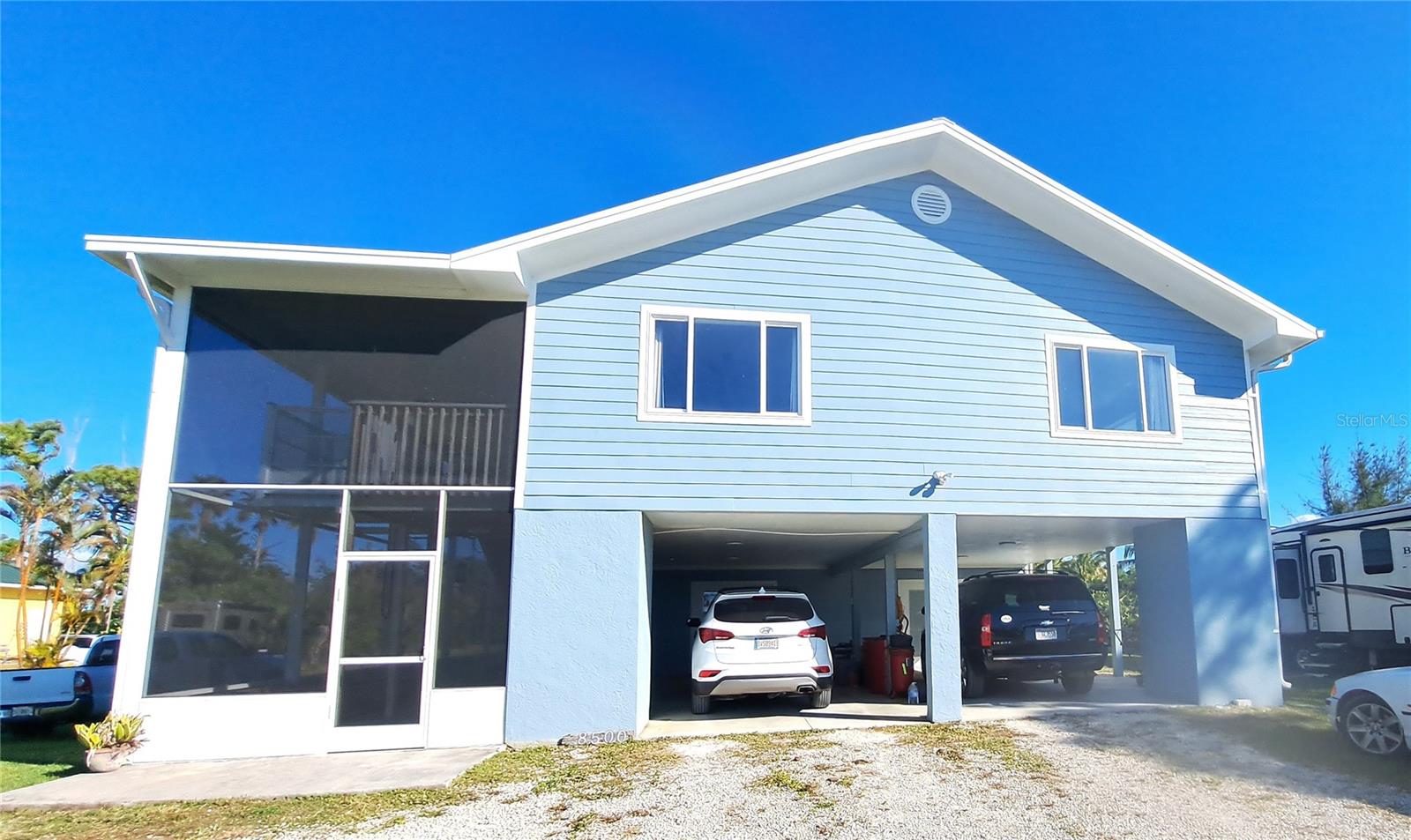
Priced at Only: $599,000
For more Information Call:
(352) 279-4408
Address: 8500 Redwood Drive, SAINT JAMES CITY, FL 33956
Property Location and Similar Properties
- MLS#: C7501578 ( Residential )
- Street Address: 8500 Redwood Drive
- Viewed: 4
- Price: $599,000
- Price sqft: $140
- Waterfront: No
- Year Built: 2003
- Bldg sqft: 4272
- Bedrooms: 4
- Total Baths: 3
- Full Baths: 3
- Garage / Parking Spaces: 2
- Days On Market: 16
- Acreage: 1.09 acres
- Additional Information
- Geolocation: 26.5849 / -82.1029
- County: LEE
- City: SAINT JAMES CITY
- Zipcode: 33956
- Subdivision: Gulf Shores Estates
- Provided by: EXIT GULF COAST REALTY
- Contact: Patricia Wisch
- 941-505-2950
- DMCA Notice
-
DescriptionThis is the ONE!!! Paradise in paradise!!! A must see!!! Upper unit has 3 bedrooms and 2 bathrooms. Lower unit, fully equipped, with one bedroom one bath. Perfect as an in law suite or as a rental. INVESTORS DREAM!!! LOWER UNIT: Kitchen featuring all smart appliances with stainless steel finishes, gray cabinets, dark hardwood / wood style floors throughout, and light granite counters. Living area with ceiling fan and French doors with an abundance of natural light. Bathroom has tile floors, vanity, an enclosed shower and toilet. The bedroom has ample space with French doors and built in drawers with a counter and closet. There is also an additional room for the washer and dryer and a large walk in closet. Front of property Double carport and screened in sunroom with concrete floors and a wealth of natural light. To access the upper unit, you may take the stairs or use the convenience of an elevator. UPPER UNIT: As you enter you will find a spacious floor plan with open dining and living area, lofted ceilings, abundant lighting and ceiling fan. The kitchen features, all LG smart appliances with stainless steel finishes, gray, soft close cabinetry, tile plank flooring and light granite counters that also serve as backsplash. The ample counter space extends to create a peninsula, and a breakfast bar area with hanging light pendants. To continue with the smart technology, this home includes a NEST dual temperature thermostat and wave tech kitchen faucet. All fans throughout the home are also remote controlled. There is a huge pantry in the kitchen and another in the hallway that serves as additional storage. The guest bathroom features a washer and dryer, vanity, toilet and a large walk in shower. The primary bedroom is luxurious with high ceilings and crown moldings. A sliding door opens to an amazing seating area with large windows for an awesome view of the pond out back. You could also use this room as an office. The primary bathroom has dual sinks separated by cabinets and a walk in shower that comes equipped with a fold down seat. There are 2 storage units in the pillars under carport with a much larger and lockable storage room towards the back side of the house on the lower level for all your tools and outdoor equipment. Included is a Dual fuel XP12000EH generator with cord. You will find outlets for both the generator and for an RV at the side of the house near the AC units. Overlooking the pond, you will find a pier where you can enjoy endless moments watching the fish, turtles and many varieties of birds and other wildlife that visit frequently. You will have ample space on the 1.085 lot for all your toys, RVs, boats or to add a pool. The possibilities are endless. And there was NO flooding during the last 3 substantial hurricanes.
Payment Calculator
- Principal & Interest -
- Property Tax $
- Home Insurance $
- HOA Fees $
- Monthly -
Features
Building and Construction
- Covered Spaces: 0.00
- Exterior Features: French Doors, Storage
- Flooring: Luxury Vinyl, Tile
- Living Area: 2632.00
- Roof: Metal
Land Information
- Lot Features: Oversized Lot
Garage and Parking
- Garage Spaces: 0.00
- Open Parking Spaces: 0.00
- Parking Features: Covered
Eco-Communities
- Water Source: Public
Utilities
- Carport Spaces: 2.00
- Cooling: Central Air
- Heating: Central, Electric
- Pets Allowed: Yes
- Sewer: Septic Tank
- Utilities: Electricity Connected, Public
Finance and Tax Information
- Home Owners Association Fee: 0.00
- Insurance Expense: 0.00
- Net Operating Income: 0.00
- Other Expense: 0.00
- Tax Year: 2023
Other Features
- Appliances: Dishwasher, Dryer, Microwave, Range, Refrigerator, Washer
- Country: US
- Interior Features: Ceiling Fans(s), Elevator, High Ceilings, Living Room/Dining Room Combo, Open Floorplan, Smart Home, Stone Counters, Thermostat, Vaulted Ceiling(s)
- Legal Description: GULF SHORES ESTATES UNREC BLK P OR 844 PG 598 E 1/2 LESS P0.001A THRU P0.001C
- Levels: Two
- Area Major: 33956 - Saint James City
- Occupant Type: Owner
- Parcel Number: 03-45-22-01-000P0.0010
- Possession: Close of Escrow
- Style: Florida
- Zoning Code: AG-2
Nearby Subdivisions



