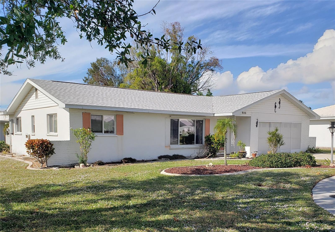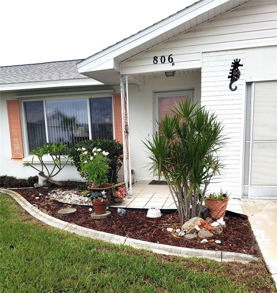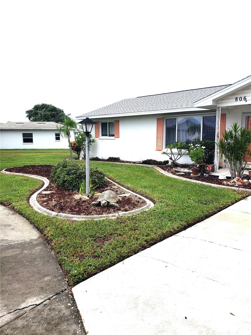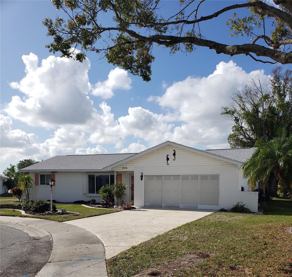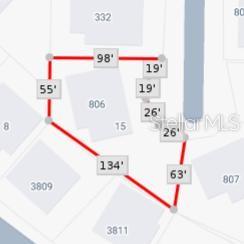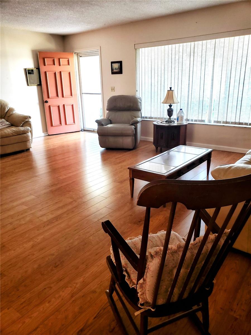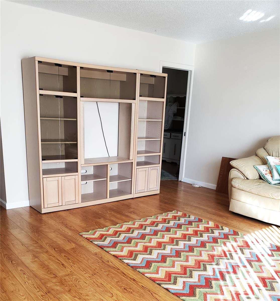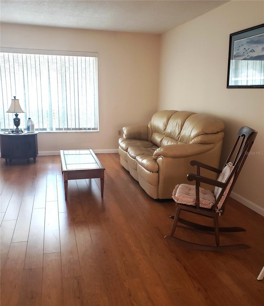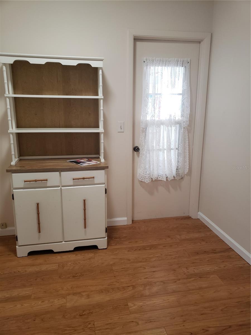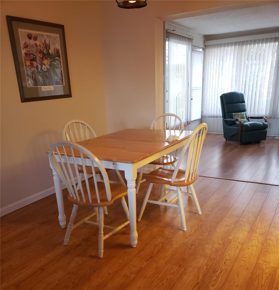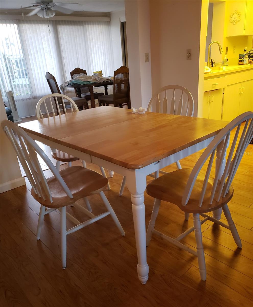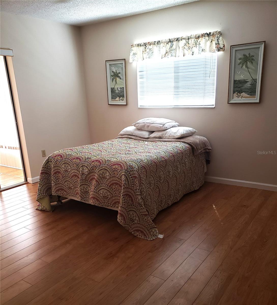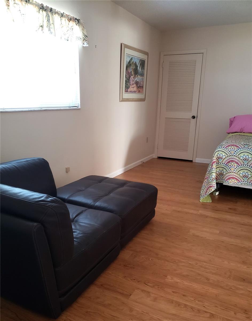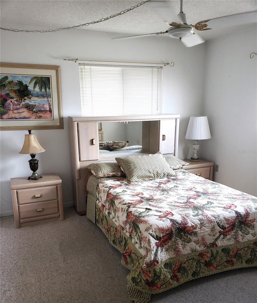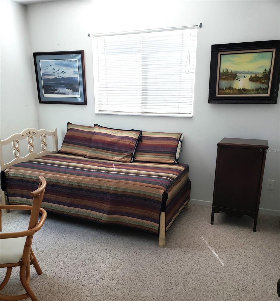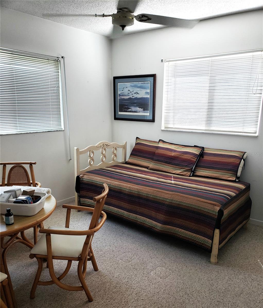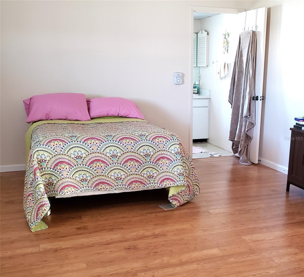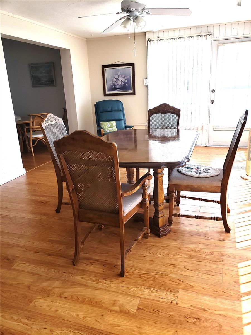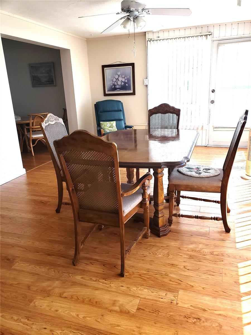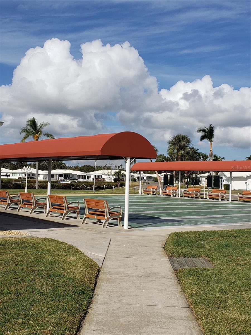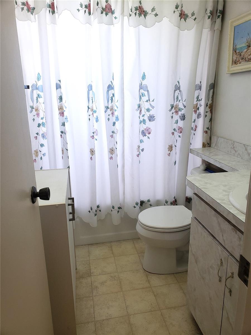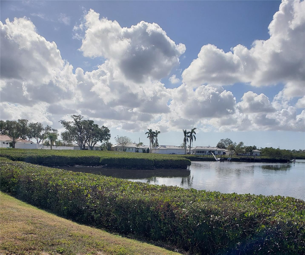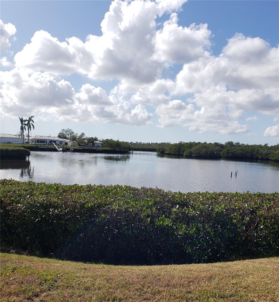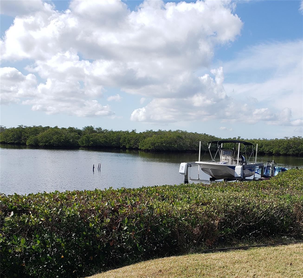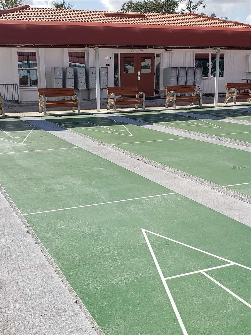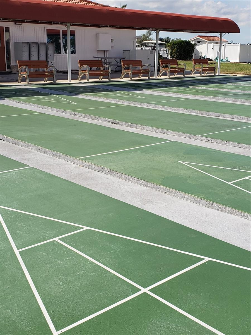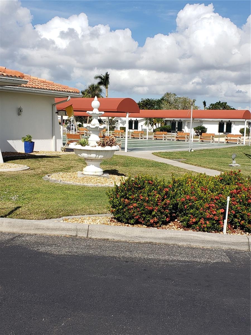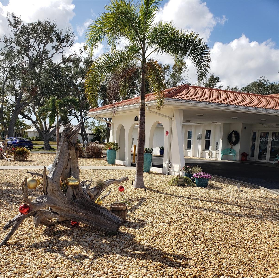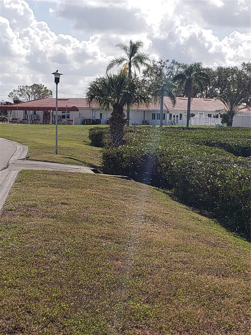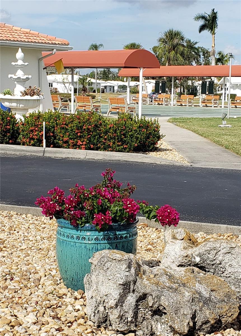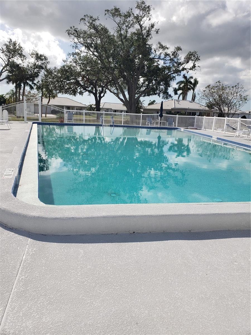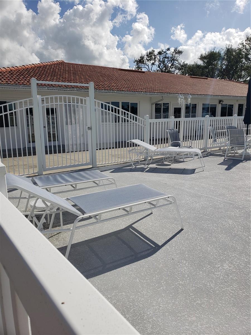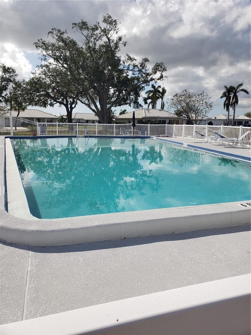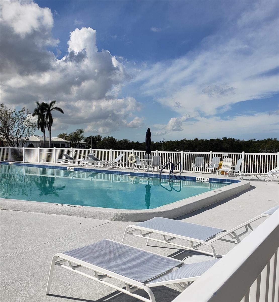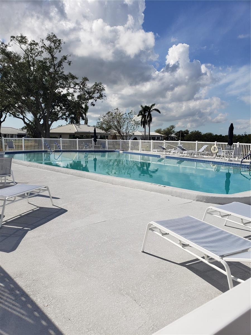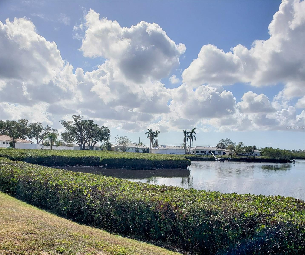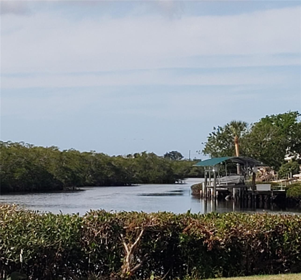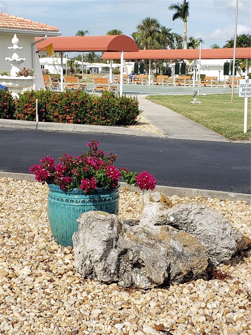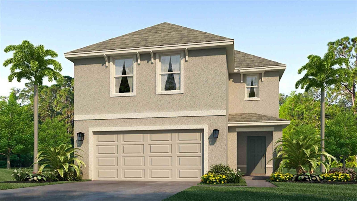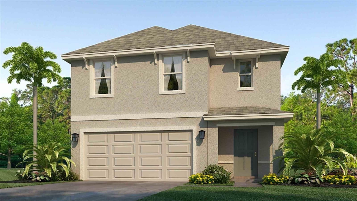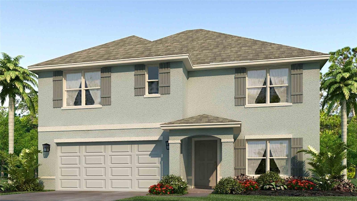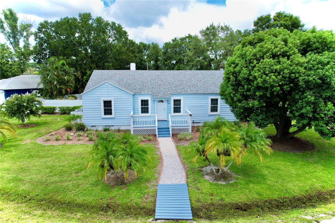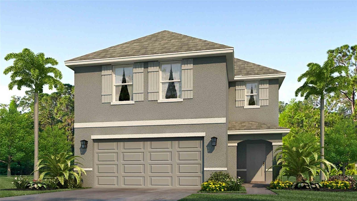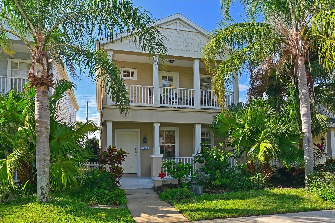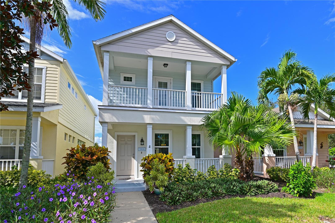Submit an Offer Now!
806 Hickory Lane, BRADENTON, FL 34208
Property Photos
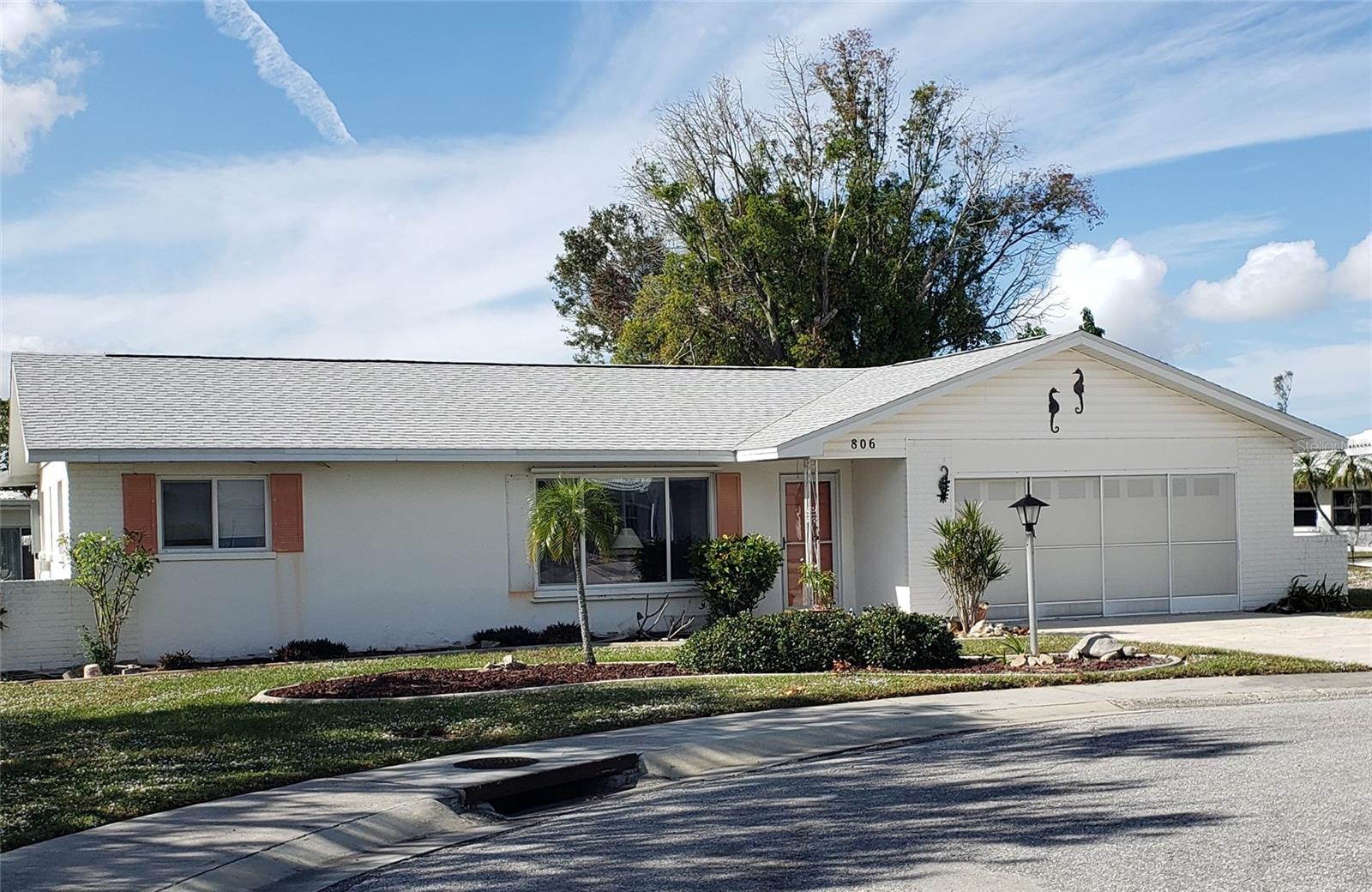
Priced at Only: $369,500
For more Information Call:
(352) 279-4408
Address: 806 Hickory Lane, BRADENTON, FL 34208
Property Location and Similar Properties
- MLS#: C7502031 ( Residential )
- Street Address: 806 Hickory Lane
- Viewed: 2
- Price: $369,500
- Price sqft: $210
- Waterfront: No
- Year Built: 1974
- Bldg sqft: 1757
- Bedrooms: 3
- Total Baths: 2
- Full Baths: 2
- Garage / Parking Spaces: 2
- Days On Market: 3
- Additional Information
- Geolocation: 27.4959 / -82.5126
- County: MANATEE
- City: BRADENTON
- Zipcode: 34208
- Subdivision: River Isles
- Provided by: CENTURY 21 SUNBELT REALTY
- Contact: Sherrie Philips
- 239-542-8611
- DMCA Notice
-
DescriptionRiver Isles is a unique golf course community nestled close to the Braden River and within easy reach to three airports (Sarasota,Tampa Bay and St Petersburg). The friendliest residents who truly love and beautifully manage their community live here. A golfing membership is available but not required. Golf lovers organize leagues and if you prefer freestyle there is plenty of time to go out and shoot a round or two. In addition to Golf, Swimming and Shuffleboard are offered. The pool is heated and large enough for lap swimming. The pool surround is generous and offers tables, chairs umbrellas and lounging.The busy and active Clubhouse has a fitness center and a library. Movies,special programs, dinners and parties can all be scheduled. A community activities director and a staff of terrific volunteers keep the activities calendar full. A variety of fun and interesting activities abound. The home being offered is a rarely available 3 bedroom on a 1 1/2 sized lot owned by a 40+ year member of the community who has determined that it is time to relocate closer to family. A sound structure sits high above sea level and has never flooded. The wide spacious split floorplan makes it easy to have both compatibility and privacy. The space in this home is flexible and can easily be transitioned to fit your unique needs. Having wonderful exposure to both morning and afternoon light and a kitchen skylight, assure that your space is inviting and filled with warmth and cheer. Though the home is certainly in move in condition it could benefit from a few upgrades depending on the new owners desire and taste. There are no worries about having to drive too far for necessities. You have a drugstore, banking, and restaurants just a stroll away and a grocer within two miles. If you like to get out and about, the beautiful gulf beaches are 5 miles to the west with plenty of fishing opportunity along the way. Should you care for a live sporting event, musical, concert, theater, museum or a bit of city life for any reason Sarasota and Tampa are quickly accessed from this neighborhood location. Private showing by appointment. No surprises a one time fee $2k for new owners to contribute to the capital fund will be collected at closing.
Payment Calculator
- Principal & Interest -
- Property Tax $
- Home Insurance $
- HOA Fees $
- Monthly -
Features
Building and Construction
- Covered Spaces: 0.00
- Exterior Features: Other
- Flooring: Carpet, Laminate
- Living Area: 1757.00
- Roof: Shingle
Garage and Parking
- Garage Spaces: 2.00
- Open Parking Spaces: 0.00
Eco-Communities
- Water Source: Public
Utilities
- Carport Spaces: 0.00
- Cooling: Central Air
- Heating: Central, Electric
- Pets Allowed: Yes
- Sewer: Public Sewer
- Utilities: BB/HS Internet Available, Cable Available, Electricity Connected, Phone Available, Public, Sewer Connected, Water Connected
Finance and Tax Information
- Home Owners Association Fee: 180.00
- Insurance Expense: 0.00
- Net Operating Income: 0.00
- Other Expense: 0.00
- Tax Year: 2023
Other Features
- Appliances: Dishwasher, Disposal, Electric Water Heater, Microwave, Range, Refrigerator
- Association Name: Jenna & Jessica / Office Managers
- Association Phone: 941-747-0157
- Country: US
- Furnished: Unfurnished
- Interior Features: Ceiling Fans(s), Living Room/Dining Room Combo, Open Floorplan, Primary Bedroom Main Floor, Skylight(s), Solid Surface Counters, Split Bedroom, Thermostat, Walk-In Closet(s), Window Treatments
- Legal Description: W1/2 OF LOT 148 & ALL OF LOT 149 RIVER ISLES UNIT 2, DESC AS FOL: BEG AT THE NW COR OF LOT 149 RIVER ISLES UNIT II, PB 16 PG 35, FOR A POB, TH S 89 DEG 22 MIN 00 SEC E, ALG THE N LN OF SD LOT, 97.88 FT TO AN IRON PIPE; TH SLY ALG THE ELY LN OF LOT 14 9 & THE NLY LN OF LOT 148 ALG A CURVE, RAD 40 FT; CONCAVE TO THE NE AN ARC DIST OF 87.25 FT TO AN IRON PIPE; TH S 03 DEG
- Levels: One
- Area Major: 34208 - Bradenton/Braden River
- Occupant Type: Owner
- Parcel Number: 1127201513
- Zoning Code: PDP R1C
Similar Properties
Nearby Subdivisions
Amberly Ph Ii
Beau Vue Estates
Braden Castle Park
Braden Manor
Braden Manor Blk C Rep
Braden Oaks
Braden Oaks Subdivision
Braden River Lakes
Braden River Lakes Ph Iv
Braden River Lakes Ph Va
Brawin Palms
Brobergs
Cortez Landings
Cottages At San Casciano
Davis River Front Prop Resubdi
Elwood Park
Evergreen
Evergreen Ph I
G C Wyatts Add To Sunshine Rid
Glazier Gallup List
Govt Lt 03 Sec 30 34 18
Graham
Graham Sub
Harbor Haven
Harbour Walk The Inlets Riverd
Hidden Lagoon Ph Ii
Highland Ridge
Hill Park
La Selva Park
Lyonsdale
Magnolia Manor
Magnolia Manor River Sec
Oakwood
Pinecrest
Regent Park Sub
River Isles
River Run Estates
River Sound
River Sound Rev Por
Riverdale
Riverdale Rev
Rohrs Ranchettes
Rye Crossing
Sec 30 Township 34s Range 18e
Stone Creek
Sugar Creek Country Club
The Inlets
The Inlets Riverdale Rev
The Inlets Riverdale Rev
Tidewater Preserve 2
Tidewater Preserve 3
Tidewater Preserve 4
Tidewater Preserve 5
Tidewater Preserve 6
Tidewater Preserve 7
Tidewater Preserve Ph I
Tidewater Preserve Phi
Tradewinds
Tropical Shores
Villages Of Glen Creek Mc1
Villages Of Glen Creek Ph 1a
Villages Of Glen Creek Ph 1b
Ward Sub
Whitaker Estate
Willow Glen Sec 1



