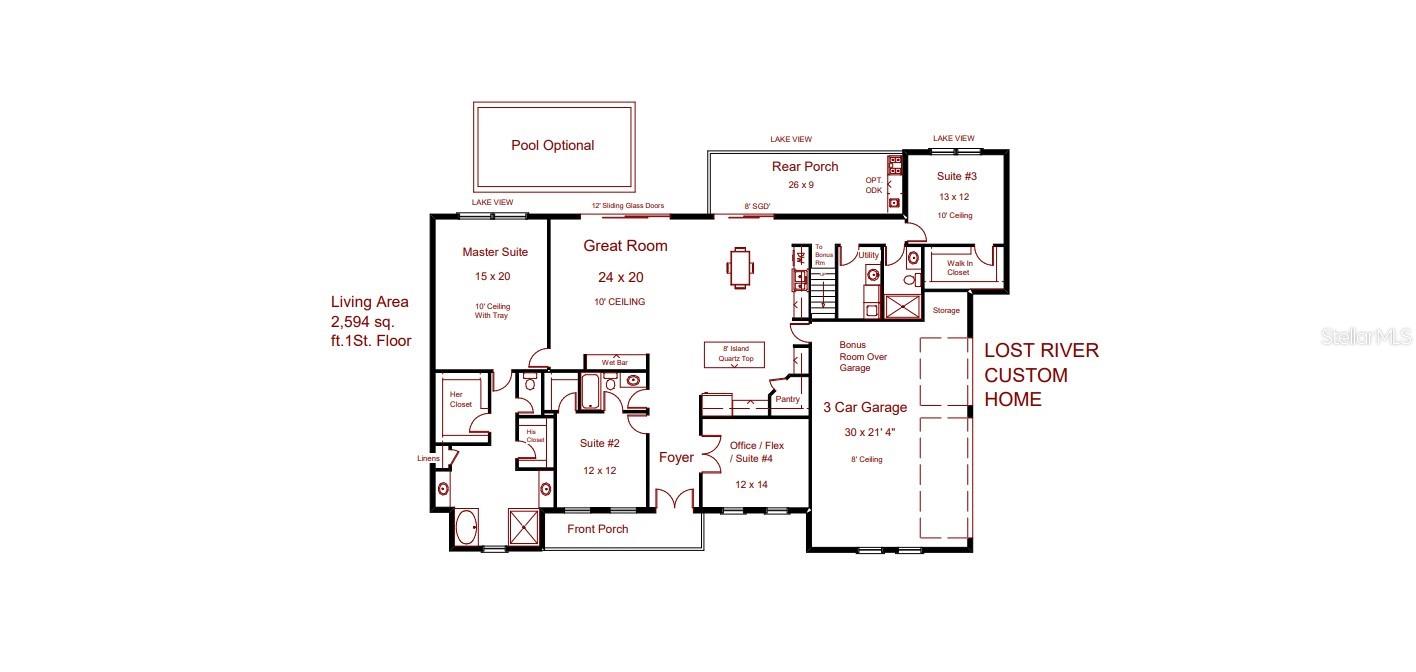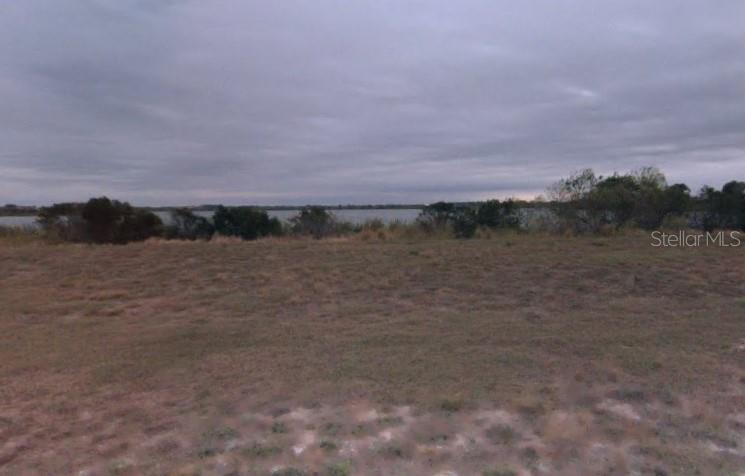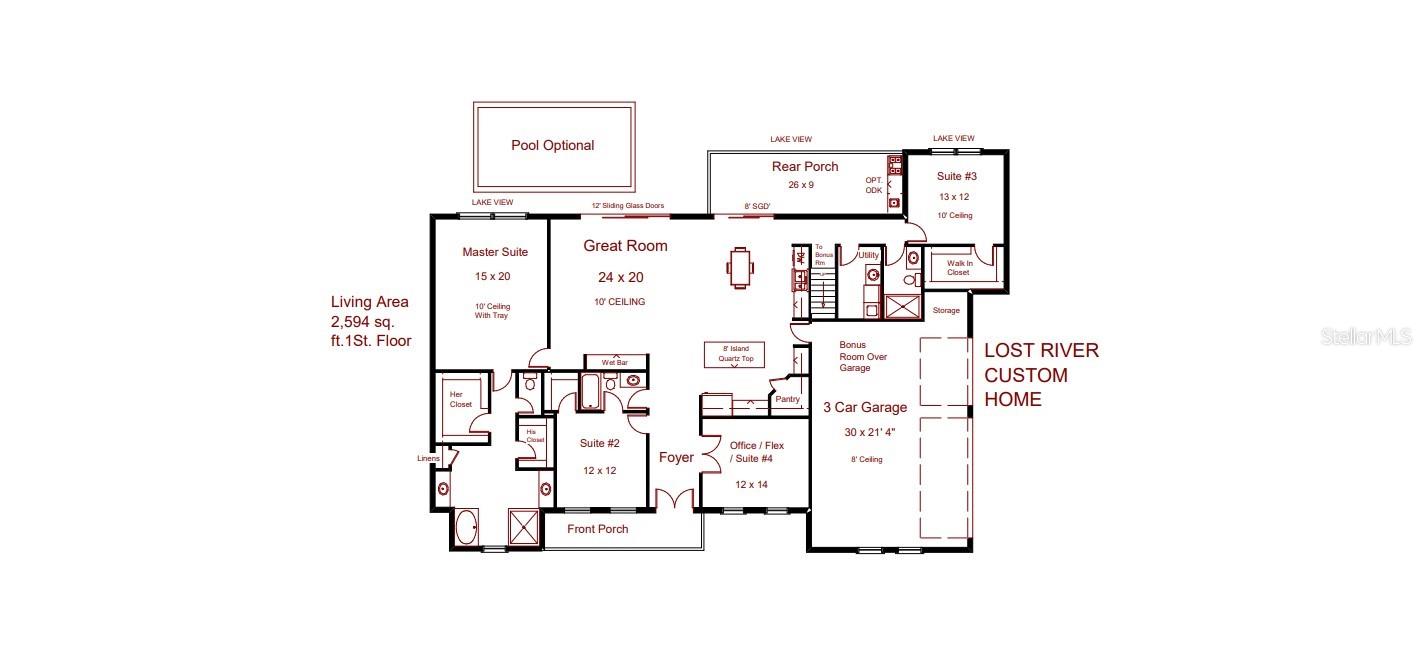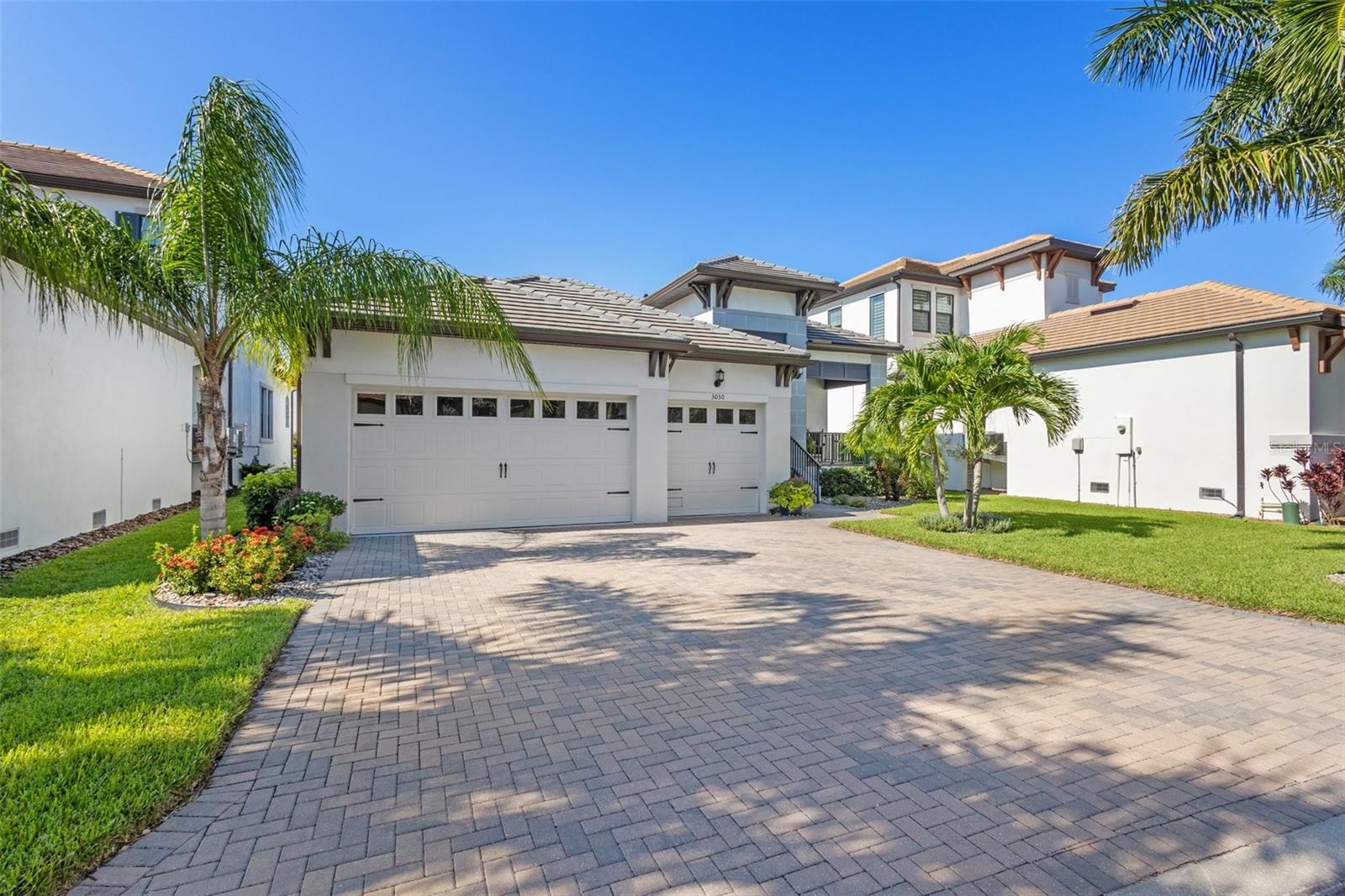Submit an Offer Now!
0 Gulf City Road, RUSKIN, FL 33570
Property Photos

Priced at Only: $1,250,000
For more Information Call:
(352) 279-4408
Address: 0 Gulf City Road, RUSKIN, FL 33570
Property Location and Similar Properties
- MLS#: T3442339 ( Residential )
- Street Address: 0 Gulf City Road
- Viewed: 350
- Price: $1,250,000
- Price sqft: $349
- Waterfront: Yes
- Wateraccess: Yes
- Waterfront Type: Lake
- Year Built: 2024
- Bldg sqft: 3586
- Bedrooms: 3
- Total Baths: 3
- Full Baths: 3
- Garage / Parking Spaces: 3
- Days On Market: 580
- Acreage: 1.61 acres
- Additional Information
- Geolocation: 27.6925 / -82.5009
- County: HILLSBOROUGH
- City: RUSKIN
- Zipcode: 33570
- Subdivision: Lost River Preserve Ph I
- Elementary School: Ruskin
- Middle School: Shields
- High School: Lennard
- Provided by: SCHMIDT REAL ESTATE, INC.
- Contact: Aaron Schmidt
- 813-645-0500
- DMCA Notice
-
DescriptionPre Construction. To be built. Custom Lakefront home (boats up to 22 ft and 200 hp with water skiing allowed). Enjoy this beautiful Lakefront custom built home with 2,594 sq ft Living Area. Unusually wide waterfront homesite with 351 feet of water frontage on this private community "access only" lake. Located just a short drive from Ruskin and Sun City for your shopping convenience, with quick access to US 41 and I 75, yet still very much located in the pristine quiet of nature. Open floor plan features wet bar/ high 10' ceilings, Island in Kitchen with Quartz Countertops. The Coastal Style Metal Roof is sure to impress. Luxury vinyl flooring offers the look of wood without all the special care required. The emphasis of this home design is to feature a large open great room that visually connects the indoor space to the lakefront beauty via Fixed Glass / Wide sliding glass doors & Windows. A huge covered rear porch overlooks 351 feet of lakefront serenity. The home offers 3 bedrooms ( Plus a private office/GYM/Bedroom 4/Flexspace) and 3 baths. If you're looking for more space add the optional bonus room over the large 3 car garage. The gourmet kitchen includes Quartz countertops/ double ovens/ with an 8' Island with seating space that opens to the great room & family dining area. This waterfront dwelling permits a private boat dock behind your home and in addition there is a community access private boat ramp (non public). The association's community private picnic area is just around the corner from your property on the lake. Call now to make your custom selections to personalize this future lakefront dream home. **Optional Bonus Room available above the Garage, please see pictures** Front Elevation is for illustrative purposes only, actual elevation will be different than the one shown.
Payment Calculator
- Principal & Interest -
- Property Tax $
- Home Insurance $
- HOA Fees $
- Monthly -
Features
Building and Construction
- Builder Model: Luu Model Lost River
- Builder Name: Schmidt Luxury Homes LLC
- Covered Spaces: 0.00
- Exterior Features: Sidewalk, Sliding Doors
- Flooring: Vinyl
- Living Area: 2594.00
- Roof: Metal
Property Information
- Property Condition: Pre-Construction
School Information
- High School: Lennard-HB
- Middle School: Shields-HB
- School Elementary: Ruskin-HB
Garage and Parking
- Garage Spaces: 3.00
- Open Parking Spaces: 0.00
Eco-Communities
- Water Source: Private, Well
Utilities
- Carport Spaces: 0.00
- Cooling: Central Air
- Heating: Central
- Pets Allowed: Yes
- Sewer: Private Sewer, Septic Tank
- Utilities: BB/HS Internet Available, Cable Available, Electricity Connected
Finance and Tax Information
- Home Owners Association Fee: 204.00
- Insurance Expense: 0.00
- Net Operating Income: 0.00
- Other Expense: 0.00
- Tax Year: 2022
Other Features
- Appliances: Microwave, Range, Range Hood, Refrigerator
- Association Name: Catalyst Property Solutions
- Association Phone: 832-532-1633
- Country: US
- Interior Features: Primary Bedroom Main Floor, Open Floorplan, Solid Surface Counters, Walk-In Closet(s)
- Legal Description: LOST RIVER PRESERVE PHASE I LOT 2
- Levels: Two
- Area Major: 33570 - Ruskin/Apollo Beach
- Occupant Type: Vacant
- Parcel Number: U-15-32-18-5ZD-000000-00002.0
- Style: Coastal, Florida, Ranch
- View: Water
- Views: 350
- Zoning Code: PD
Similar Properties
Nearby Subdivisions
1st Extension Of Ruskin Colony
Antigua Cove Ph 1
Antigua Cove Ph 2
B93 Brookside Estates Phase 1
Bahia Lakes Ph 1
Bahia Lakes Ph 2
Bahia Lakes Ph 3
Bahia Lakes Ph 4
Bayridge
Blackstone At Bay Park
Brookside
Brookside Estates
Gull Haven Sub
Hawks Landing
Hawks Point Oh01b1
Hawks Point Ph 1a1
Hawks Point Ph 1b1
Hawks Point Ph 1c2 1d
Hawks Point Ph 1d2
Hawks Point Ph S2
Island Resort At Mariners Club
Kims Cove
Lillie Estates
Lost River Preserve Ph I
Mira Lago West Ph 03
Mira Lago West Ph 1
Mira Lago West Ph 2a
Mira Lago West Ph 2b
Mira Lago West Ph 3
Mira Lago West Phase 1
Osprey Reserve
Point Heron
River Bend 50
River Bend Ph 1a
River Bend Ph 3a
River Bend Ph 4a
River Bend Ph 4b
River Bend Phase 4b
River Bend West
River Bend West Sub
Riverbend West Ph 1
Riverbend West Ph 2
Riverbend West Phase 1
Ruskin City 1st Add
Ruskin City Map Of
Ruskin Colony Farms 1st Extens
Ruskin Growers Sub Uni
Sable Cove
Shell Cove
Shell Cove Ph 1
Shell Cove Ph 2
South Haven
Southshore Yacht Club
Spencer Creek Phase 2
Spencer Crk Ph 1
Spencer Crk Ph 2
Unplatted
Venetian Bay Park
Wellington North At Bay Park
Wynnmere East Ph 1
Wynnmere West Ph 1
Wynnmere West Ph 2 3








