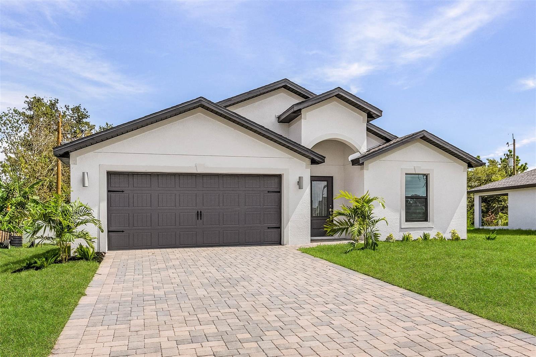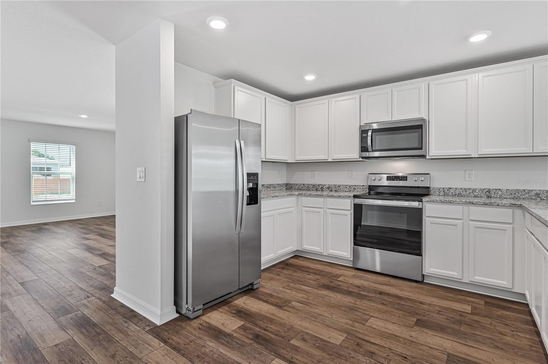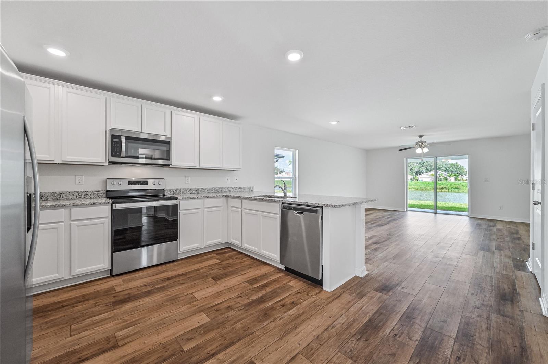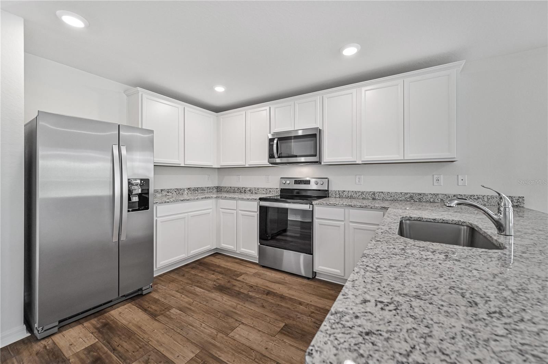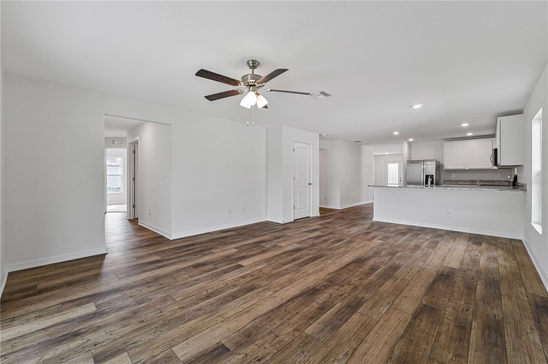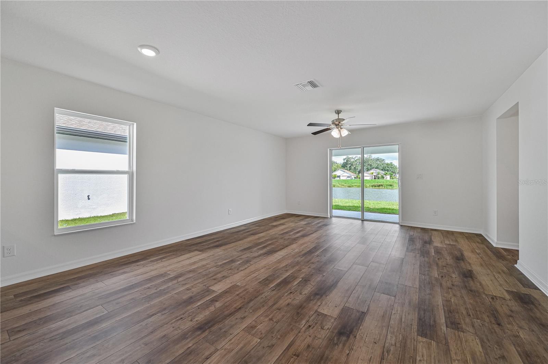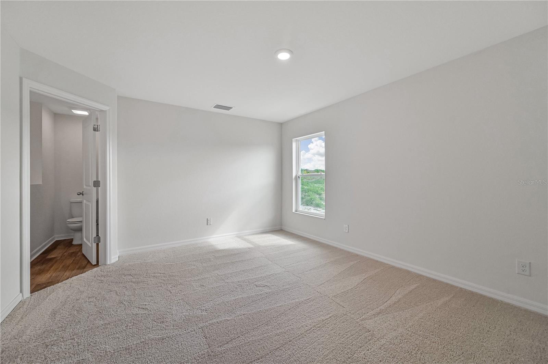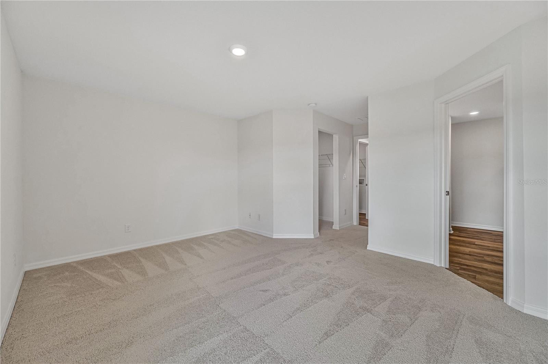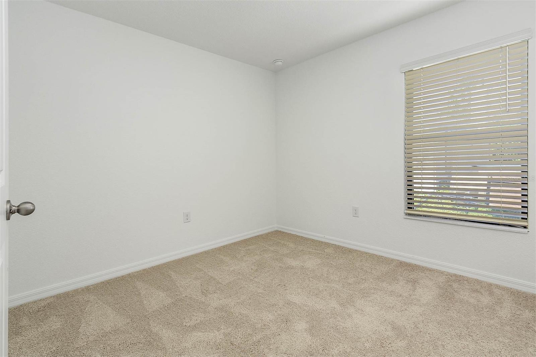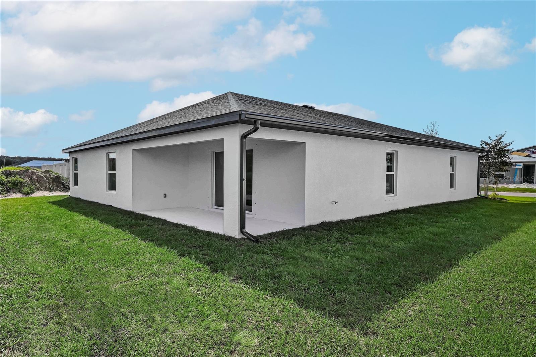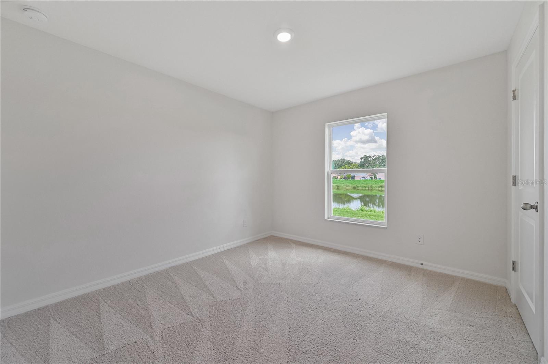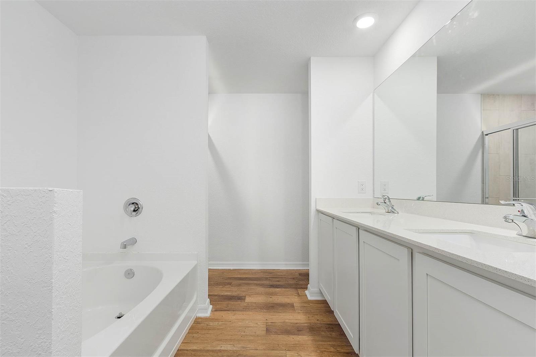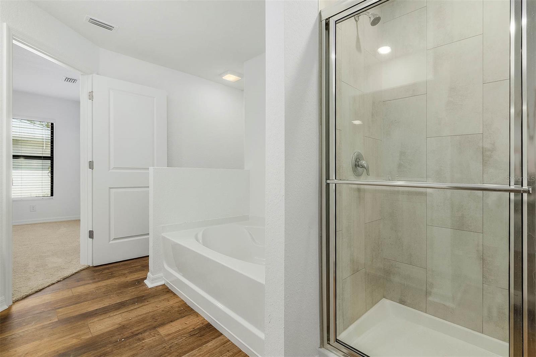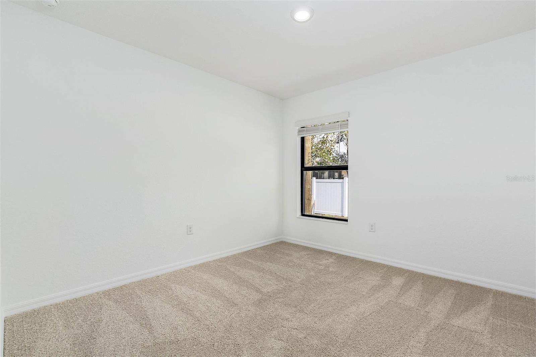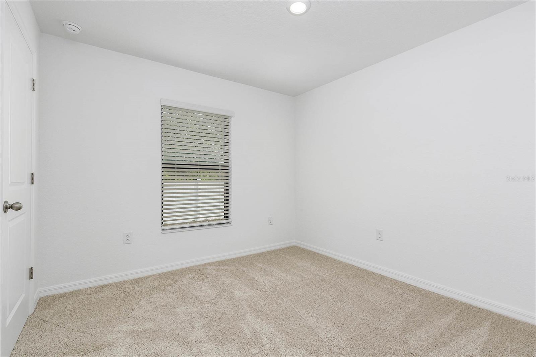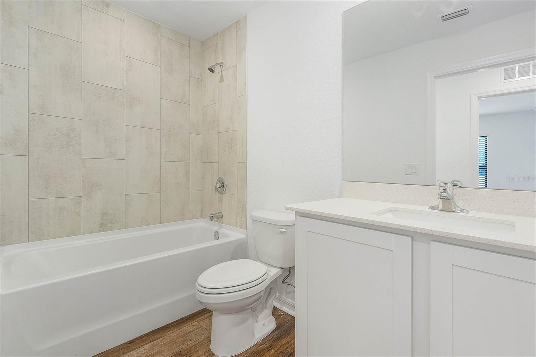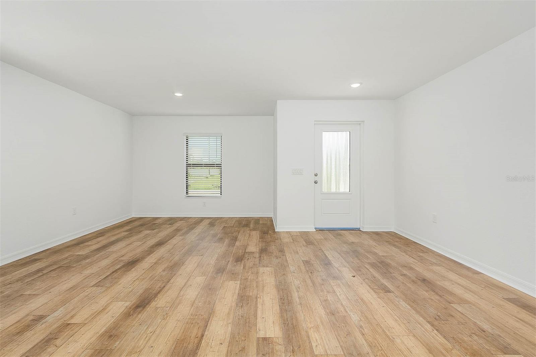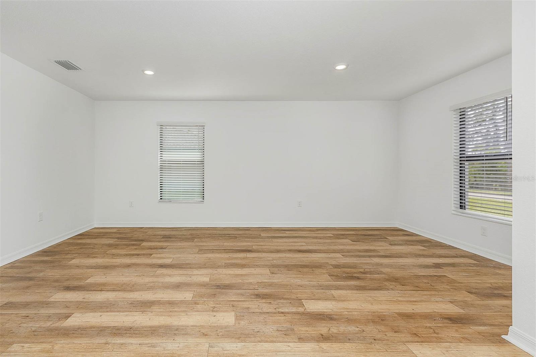Submit an Offer Now!
5413 Dayton Lane, PORT CHARLOTTE, FL 33981
Property Photos
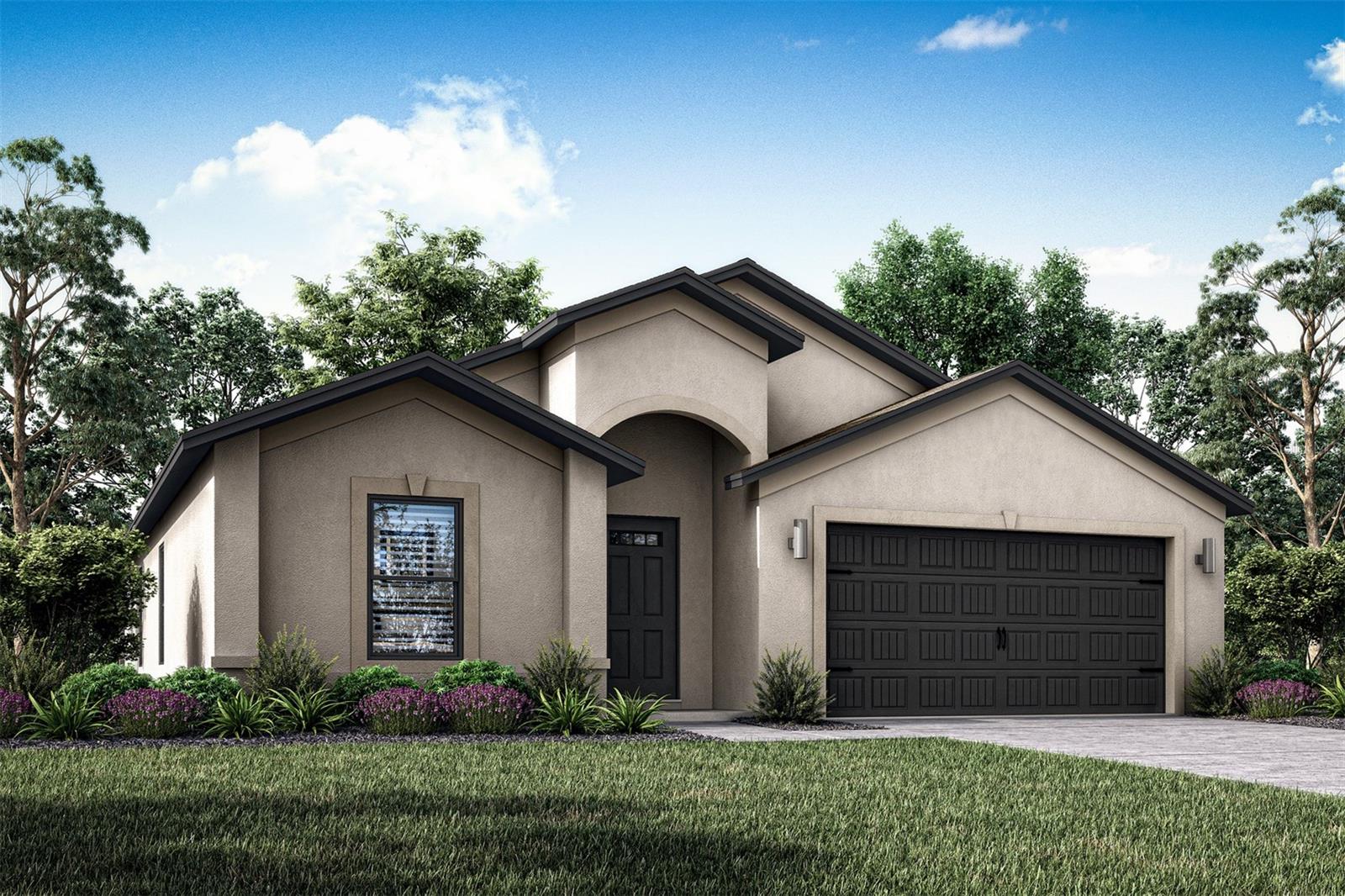
Priced at Only: $369,900
For more Information Call:
(352) 279-4408
Address: 5413 Dayton Lane, PORT CHARLOTTE, FL 33981
Property Location and Similar Properties
- MLS#: T3449536 ( Residential )
- Street Address: 5413 Dayton Lane
- Viewed: 27
- Price: $369,900
- Price sqft: $147
- Waterfront: No
- Year Built: 2023
- Bldg sqft: 2520
- Bedrooms: 4
- Total Baths: 2
- Full Baths: 2
- Garage / Parking Spaces: 2
- Days On Market: 478
- Additional Information
- Geolocation: 26.9492 / -82.2417
- County: CHARLOTTE
- City: PORT CHARLOTTE
- Zipcode: 33981
- Subdivision: Port Charlotte Sec 053
- Provided by: LGI REALTY- FLORIDA, LLC
- Contact: Gayle Van Wagenen
- 904-449-3938
- DMCA Notice
-
DescriptionPRICED REDUCED!! Crafted for efficiency and beauty, the Esteros upgrades come already included at no extra cost to you. This is part of LGI Homes CompleteHome package, our unique approach to modern style. Double pane thermal efficient hurricane impact windows, a full suite of energy efficient Whirlpool appliances, including the refrigerator, stunning granite countertops, 36 upper wood cabinets with crown molding, Moen faucets and LED flush mount ENERGY STAR kitchen lights are just a few of the remarkable features that are showcased. With a vast amount of entertainment space found in the family room, multiple spacious bedrooms and a covered back patio, there simply is no better place to host events than in the Estero! Unlimited access to your own personal boat ramp giving you endless adventure to explore the Gulf of Mexico. A convenient 15 minute ride to Boca Grande and Englewood Beach where you can kick back and relax on their gorgeous coastlines.
Payment Calculator
- Principal & Interest -
- Property Tax $
- Home Insurance $
- HOA Fees $
- Monthly -
For a Fast & FREE Mortgage Pre-Approval Apply Now
Apply Now
 Apply Now
Apply NowFeatures
Building and Construction
- Builder Model: Estero II
- Builder Name: LGI HOMES
- Covered Spaces: 0.00
- Exterior Features: Lighting, Rain Gutters, Sliding Doors
- Flooring: Carpet, Luxury Vinyl
- Living Area: 1984.00
- Roof: Shingle
Property Information
- Property Condition: Completed
Garage and Parking
- Garage Spaces: 2.00
- Open Parking Spaces: 0.00
- Parking Features: Driveway, Garage Door Opener
Eco-Communities
- Water Source: Public
Utilities
- Carport Spaces: 0.00
- Cooling: Central Air
- Heating: Central, Heat Pump
- Pets Allowed: Yes
- Sewer: Septic Tank
- Utilities: Cable Available, Electricity Available, Water Available
Finance and Tax Information
- Home Owners Association Fee: 0.00
- Insurance Expense: 0.00
- Net Operating Income: 0.00
- Other Expense: 0.00
- Tax Year: 2023
Other Features
- Appliances: Convection Oven, Dishwasher, Disposal, Electric Water Heater, Microwave, Range Hood, Refrigerator
- Country: US
- Interior Features: Ceiling Fans(s), Open Floorplan, Primary Bedroom Main Floor, Solid Surface Counters, Solid Wood Cabinets, Stone Counters, Thermostat, Walk-In Closet(s)
- Legal Description: PORT CHARLOTTE SEC53 BLK1802 LT6 754/1915 2784/587 DC4845/1577-SNS 4845/1581 4900/2185
- Levels: One
- Area Major: 33981 - Port Charlotte
- Occupant Type: Vacant
- Parcel Number: 402131434008
- Views: 27
- Zoning Code: RSF3.5
Nearby Subdivisions
900 Building
Charlotte Sec 52
David 04 Condo
Gardens Of Gulf Cove
Gulf Cove
Harbor East
Harbor West
Not On List
Pch 082 4444 0006
Pch 082 4444 0018
Pch 082 4444 0020
Port Charlote Sec 71
Port Charlotte
Port Charlotte K Sec 87
Port Charlotte L Sec 58
Port Charlotte Pch 065 3773 00
Port Charlotte Q Sec 85
Port Charlotte R Sec 65
Port Charlotte Sec 050
Port Charlotte Sec 052
Port Charlotte Sec 053
Port Charlotte Sec 054
Port Charlotte Sec 056
Port Charlotte Sec 058
Port Charlotte Sec 060
Port Charlotte Sec 063
Port Charlotte Sec 065
Port Charlotte Sec 066
Port Charlotte Sec 067
Port Charlotte Sec 071
Port Charlotte Sec 072
Port Charlotte Sec 078
Port Charlotte Sec 081
Port Charlotte Sec 082
Port Charlotte Sec 085
Port Charlotte Sec 093
Port Charlotte Sec 095
Port Charlotte Sec 58
Port Charlotte Sec 66 02
Port Charlotte Sec 71
Port Charlotte Sec 81
Port Charlotte Sec 85
Port Charlotte Sec 87
Port Charlotte Sec 94 01
Port Charlotte Sec 94 01 Strep
Port Charlotte Sec 95 02
Port Charlotte Sec 95 03
Port Charlotte Sec Ninety 5
Port Charlotte Sec58
Port Charlotte Sec78
Port Charlotte Sec81
Port Charlotte Sec82
Port Charlotte Sec85
Port Charlotte Sec87
Port Charlotte Sec93
Port Charlotte Section 58
Port Charlotte Section 87
Port Charlotte Sub
Port Charlotte Sub Sec 65
Port Charlotte Sub Sec 71
Port Charlotte Sub Sec 93
South Gulf Cove
South Gulf Cove Association
South Gulf Cove Pc Sec 093
The Alhambra At Lake Marlin Ph



