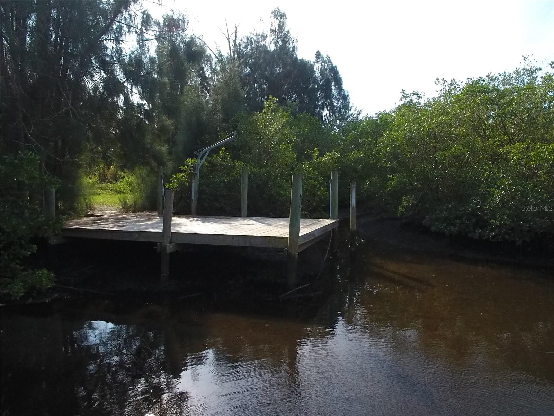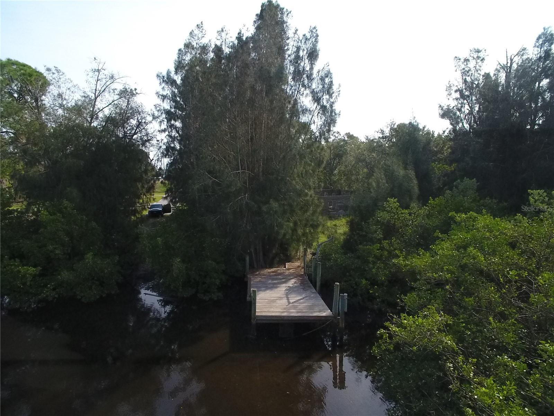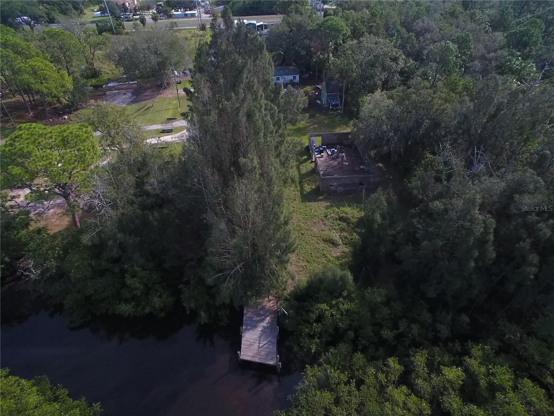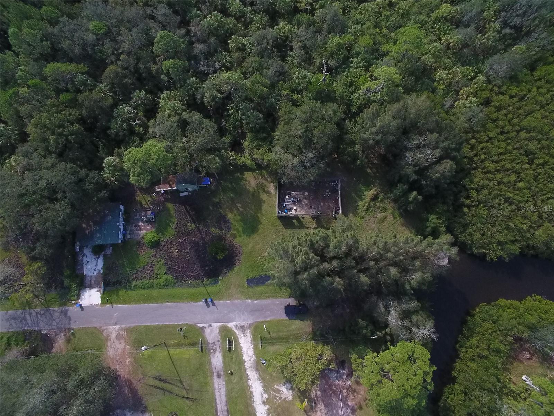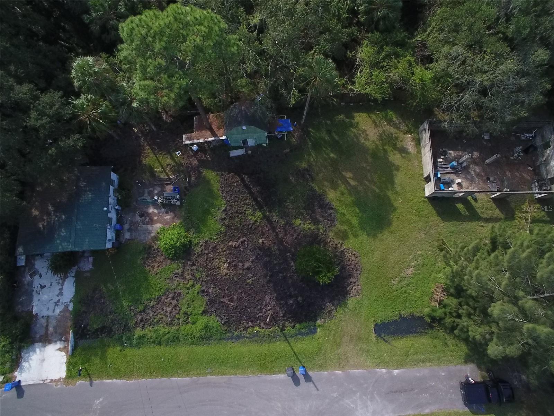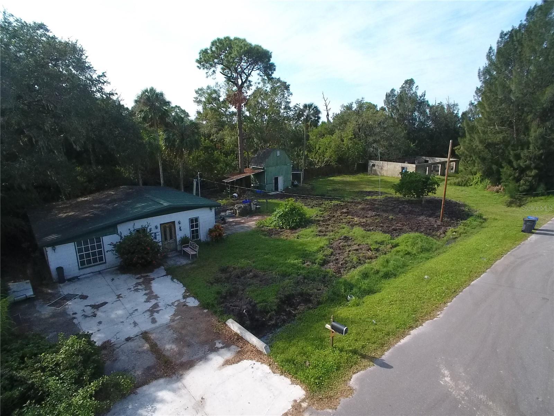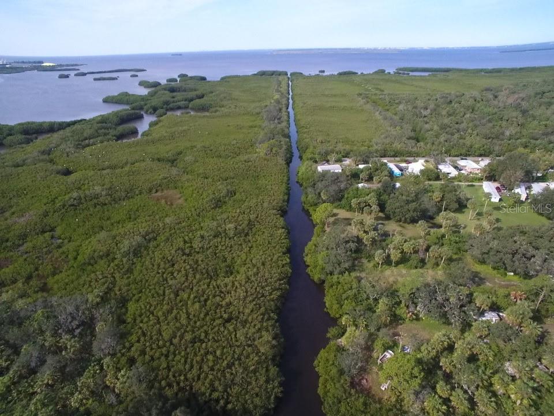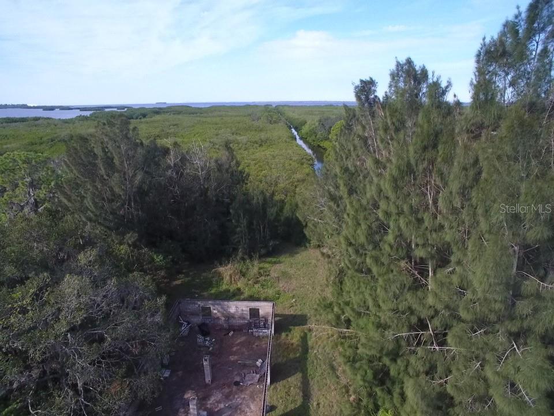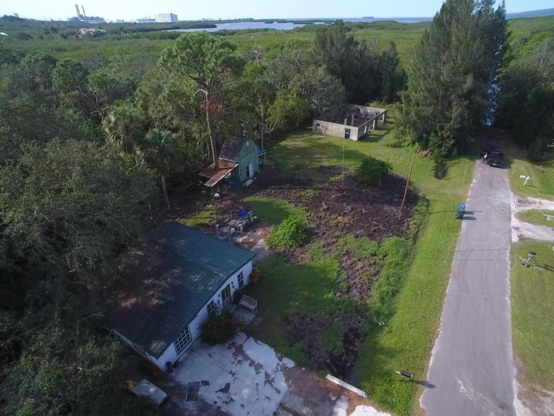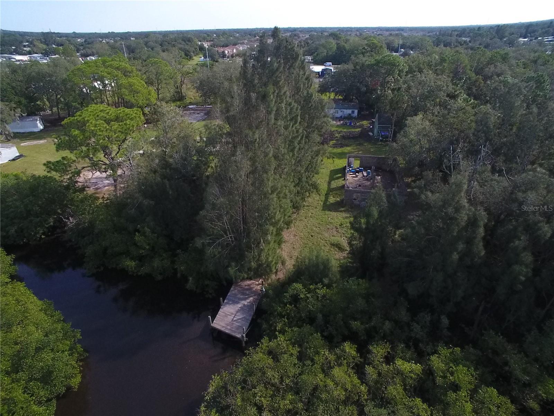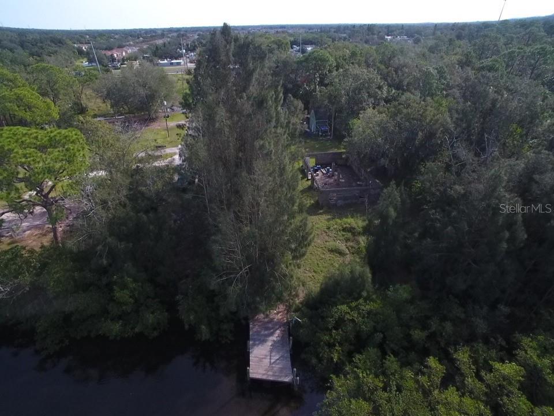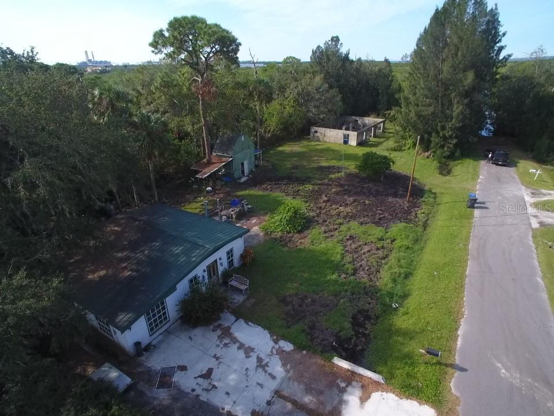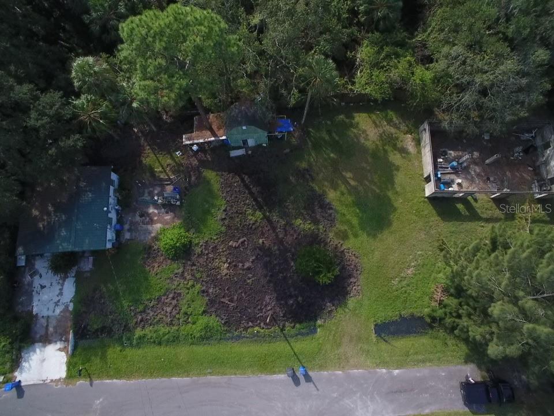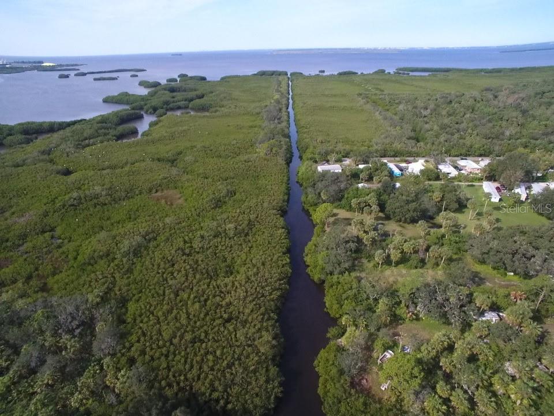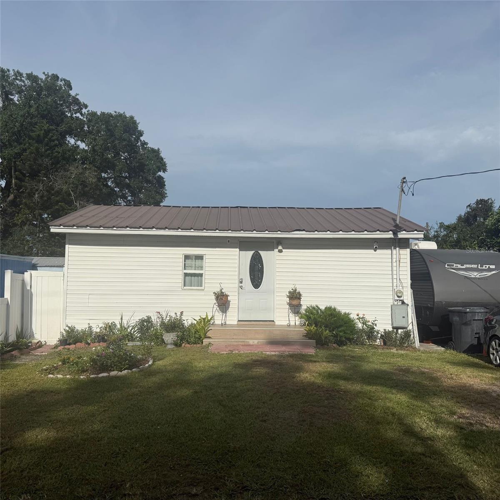Submit an Offer Now!
6109 Adams Street, GIBSONTON, FL 33534
Property Photos
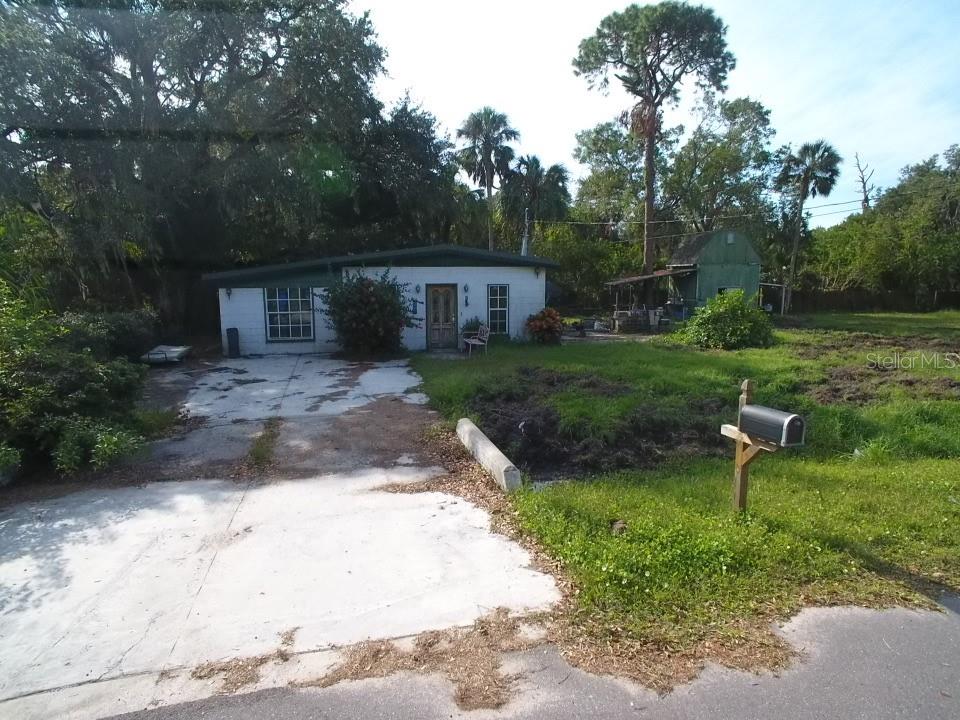
Priced at Only: $225,000
For more Information Call:
(352) 279-4408
Address: 6109 Adams Street, GIBSONTON, FL 33534
Property Location and Similar Properties
- MLS#: T3465728 ( Residential )
- Street Address: 6109 Adams Street
- Viewed: 320
- Price: $225,000
- Price sqft: $227
- Waterfront: Yes
- Wateraccess: Yes
- Waterfront Type: Brackish Water,Creek
- Year Built: 1950
- Bldg sqft: 990
- Bedrooms: 1
- Total Baths: 1
- Full Baths: 1
- Days On Market: 858
- Additional Information
- Geolocation: 27.8248 / -82.3835
- County: HILLSBOROUGH
- City: GIBSONTON
- Zipcode: 33534
- Subdivision: Gibsons Artesian Lands Sectio
- Provided by: WEICHERT REALTORS-BRANDON REALTY
- Contact: Daniel Bowers
- 813-689-1500

- DMCA Notice
-
DescriptionRare waterfront opportunity on Dug Creek! 1bed/1 bath needs renovation and a lot of TLC. oversized lot. Dock on the property. Creek leads directly into the Gulf of Mexico. Ideal to construct your new dream home on. Construction of a 2nd structure on the property was started but wasn't completed. Concrete block slab foundation is laid. Ready to be turned into a 2nd single family residence or a garage/workshop. Potentially sub dividable into two residential properties or could be rezoned to commercial, also buyer to verify this. Property is located at the end of a dead end road. Dead end road features a small vessel ramp access into Dug Creek and is a straight shot into the Bay. Do not miss this opportunity.
Payment Calculator
- Principal & Interest -
- Property Tax $
- Home Insurance $
- HOA Fees $
- Monthly -
For a Fast & FREE Mortgage Pre-Approval Apply Now
Apply Now
 Apply Now
Apply NowFeatures
Building and Construction
- Covered Spaces: 0.00
- Exterior Features: Private Mailbox, Rain Barrel/Cistern(s), Rain Gutters, Storage
- Flooring: Ceramic Tile
- Living Area: 990.00
- Roof: Shingle
Property Information
- Property Condition: Fixer
Garage and Parking
- Garage Spaces: 0.00
- Open Parking Spaces: 0.00
Eco-Communities
- Water Source: Public
Utilities
- Carport Spaces: 0.00
- Cooling: Central Air
- Heating: Natural Gas
- Pets Allowed: Yes
- Sewer: Septic Tank
- Utilities: Electricity Connected, Natural Gas Available, Other, Private, Water Available, Water Connected
Finance and Tax Information
- Home Owners Association Fee: 0.00
- Insurance Expense: 0.00
- Net Operating Income: 0.00
- Other Expense: 0.00
- Tax Year: 2022
Other Features
- Appliances: Range Hood, Refrigerator
- Country: US
- Furnished: Unfurnished
- Interior Features: Central Vaccum
- Legal Description: GIBSON'S ARTESIAN LANDS SECTION NO 2 LOT 43 LESS THAT PART DESC AS FOR POINT OF REFER- ENCE COM AT NE COR OF LOT 43 THN N 89 DEG W ALG N BDRY A DIST OF 83.09 FT TO WLY R/W BDRY OF SR 43 AND ALSO BEING POB THN S 01 DEG W 90.0 FT TO S BDRY OF LOT 43 THN RUN N 89 DEG W ALG SD S BDRY A DIST OF 277.80 FT THN N 01 DEG E A DIST OF 90.0 FT TO N BDRY OF SD LOT 43 THN S 89 DEG E ALG SD BDRY A DIST OF 277.80 FT TO POB
- Levels: One
- Area Major: 33534 - Gibsonton
- Occupant Type: Vacant
- Parcel Number: U-35-30-19-1S1-000000-00043.0
- Views: 320
- Zoning Code: RSC-6
Similar Properties
Nearby Subdivisions
Alafia River Estates
Alafia Shores Sub 1st
Bullfrog Creek Preserve
Carriage Pointe Ph 01
Carriage Pointe Ph 1
Carriage Pointe South Ph 2b
Carriage Pointe South Ph 2d1
Carriage Pointe South Phase 2
Carriage Pte South Ph 2c 2
East Bay Lakes
Florida Garden Lands Rev M
Gibsons Alafia River Estates
Gibsons Artesian
Gibsons Artesian Lands Sectio
Gibsonton On The Bay 4th Add
Kings Lake Ph 2a
Kings Lake Ph 2b
Kings Lake Ph 3
Kings Lake Phase 1b
Magnolia Trails
Northgate Ph 1
Northgate Ph 2
Not Applicable
South Bay Lakes
Southgate Phase12
Southwind Sub
Southwind Subdivision
Tanglewood Preserve
Tanglewood Preserve Ph 2
Unplatted




