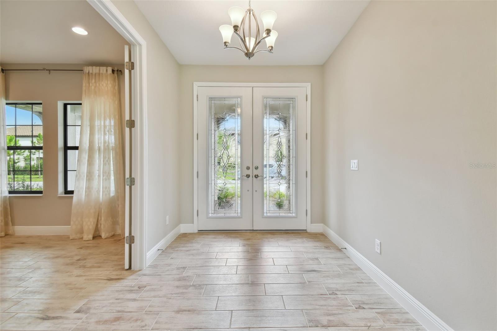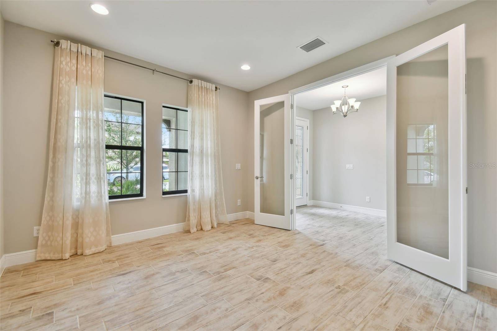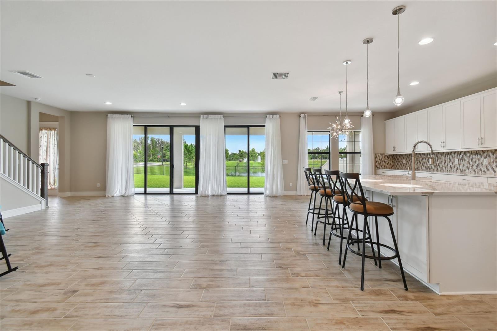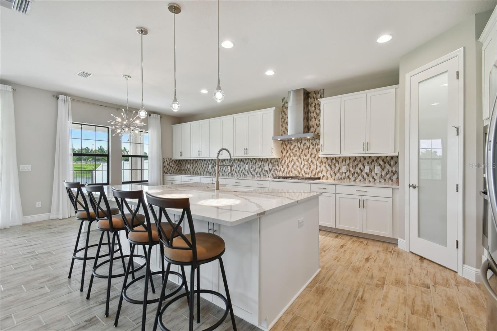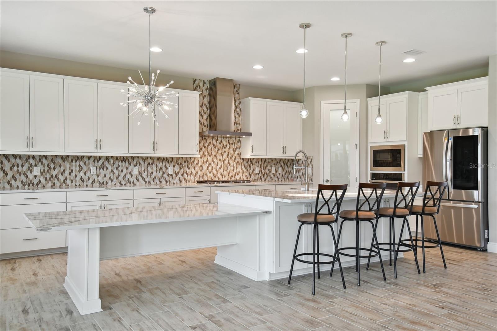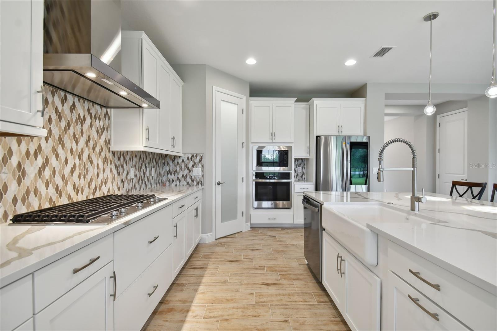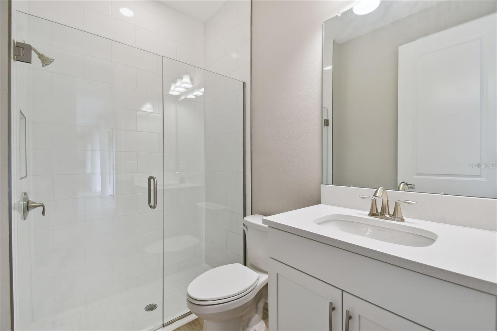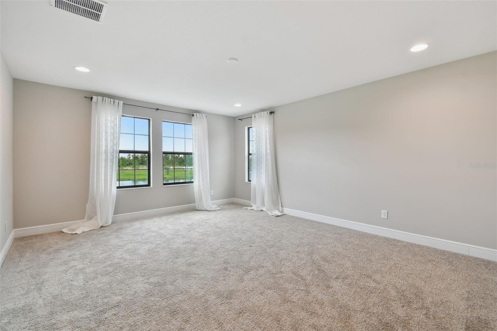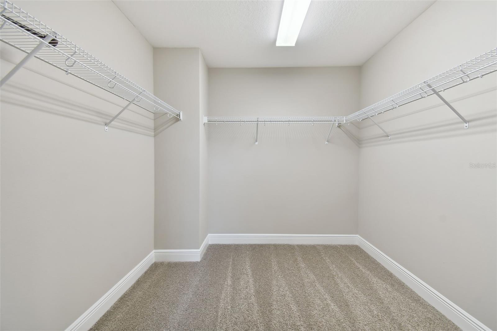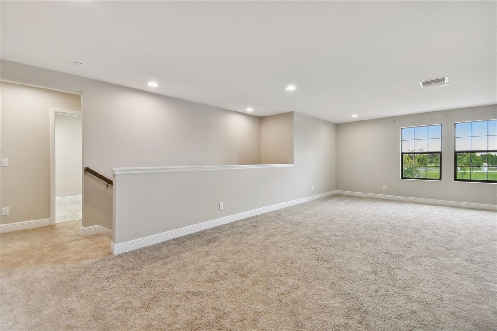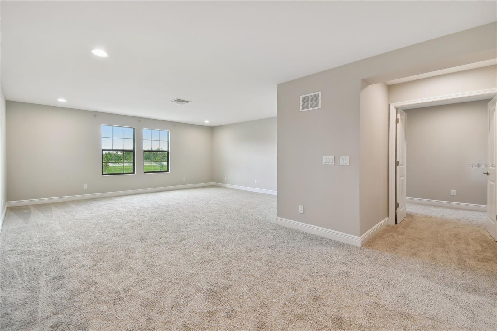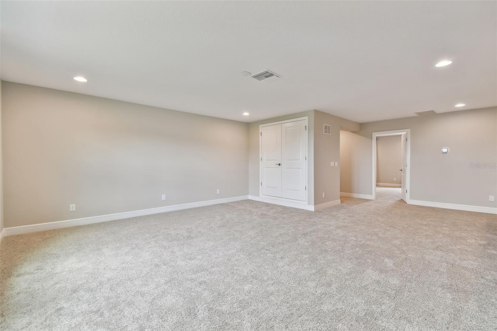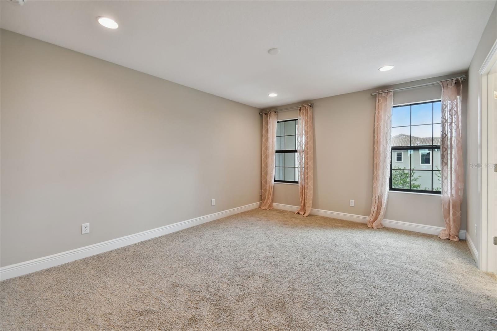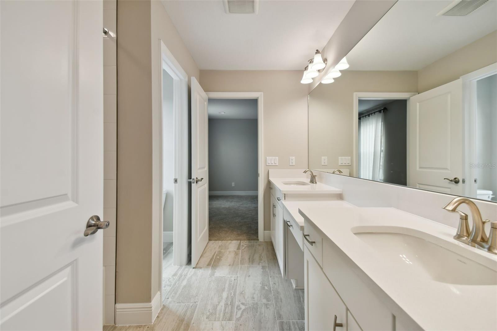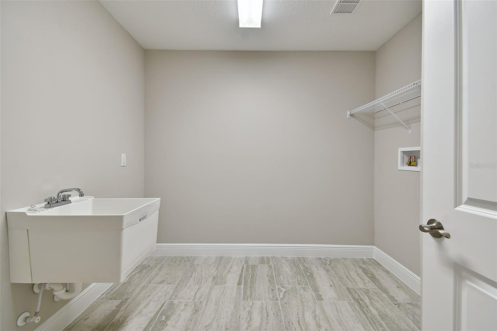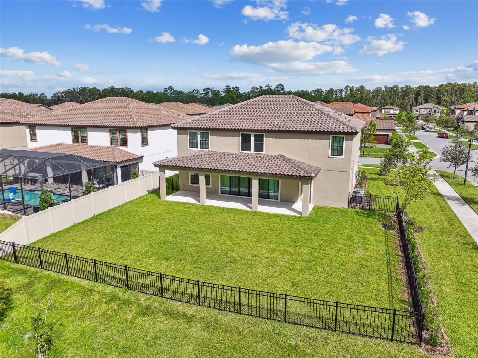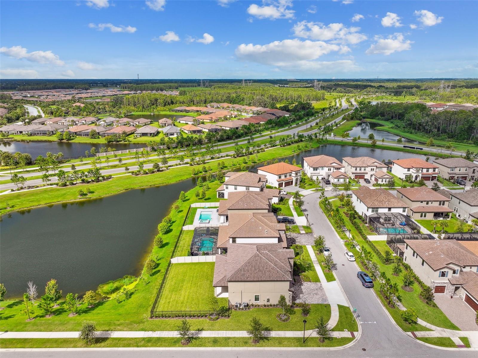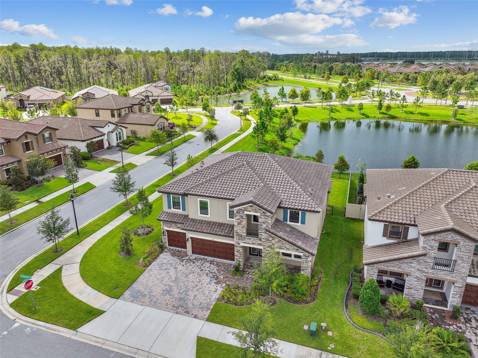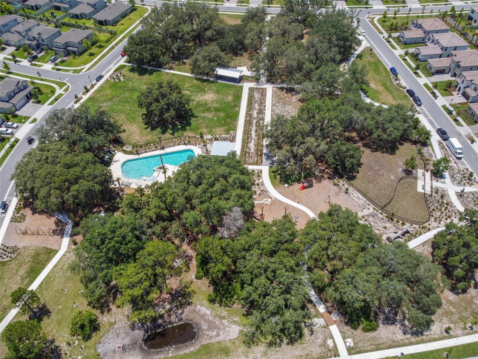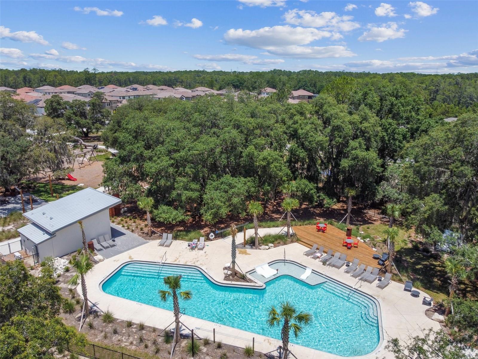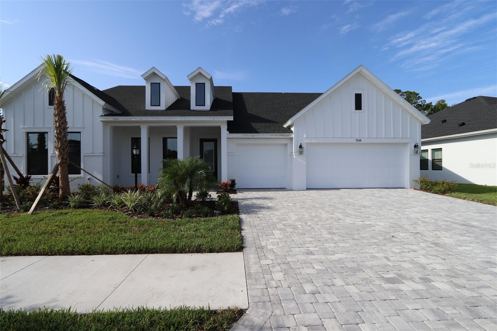Submit an Offer Now!
3767 Dragonfly Trail, ODESSA, FL 33556
Property Photos
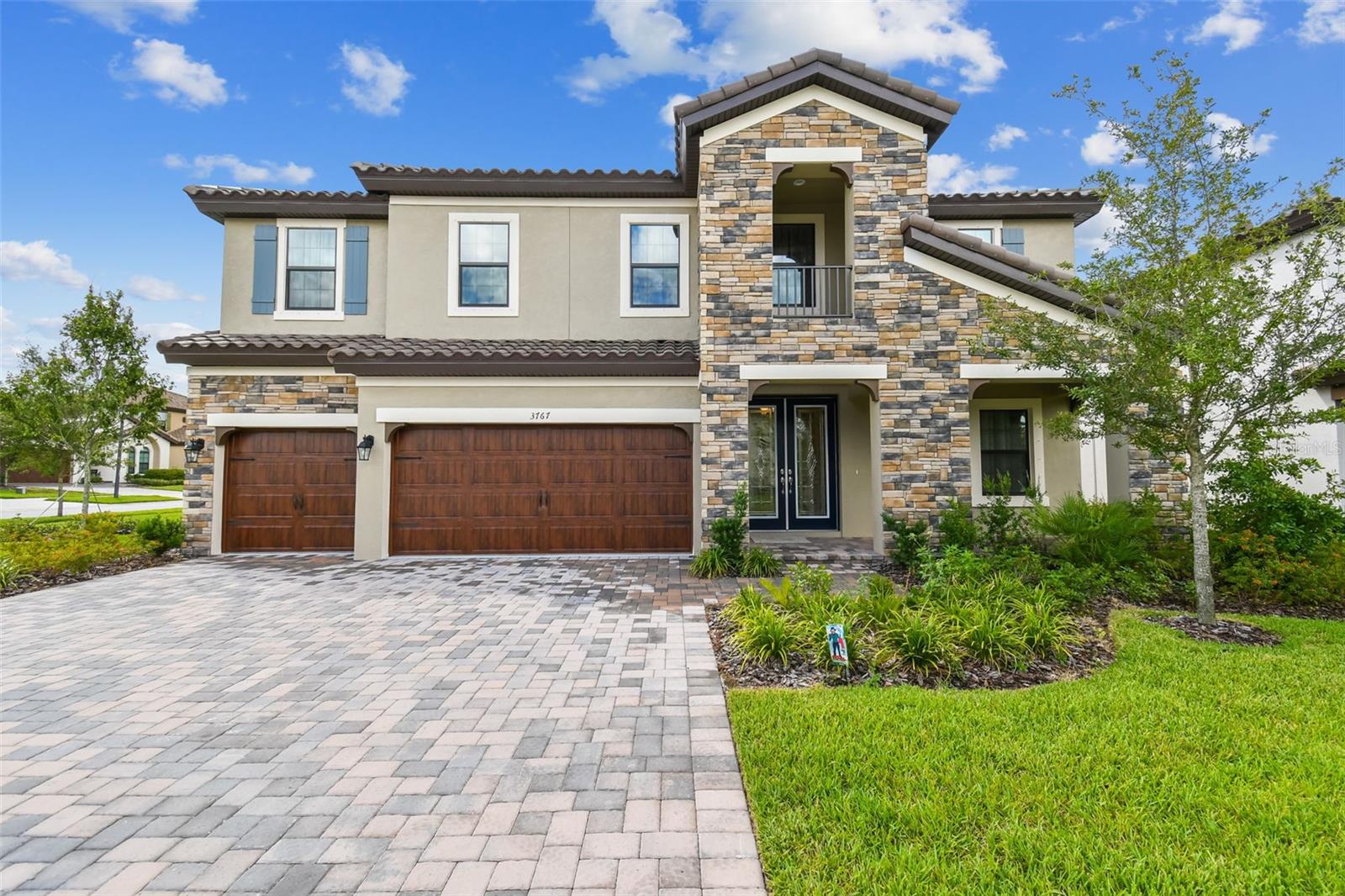
Priced at Only: $1,200,000
For more Information Call:
(352) 279-4408
Address: 3767 Dragonfly Trail, ODESSA, FL 33556
Property Location and Similar Properties
- MLS#: T3467433 ( Residential )
- Street Address: 3767 Dragonfly Trail
- Viewed: 265
- Price: $1,200,000
- Price sqft: $253
- Waterfront: No
- Year Built: 2022
- Bldg sqft: 4743
- Bedrooms: 5
- Total Baths: 4
- Full Baths: 4
- Garage / Parking Spaces: 3
- Days On Market: 393
- Additional Information
- Geolocation: 28.2139 / -82.6245
- County: PASCO
- City: ODESSA
- Zipcode: 33556
- Subdivision: Starkey Ranch Prcl B1
- Elementary School: Starkey Ranch K 8
- Middle School: Starkey Ranch K 8
- High School: River Ridge High PO
- Provided by: MAVEN ESTATES, LLC
- Contact: Radhika Sharma
- 813-463-3595
- DMCA Notice
-
DescriptionBe the first to live in this stunning and luxurious 5 bedroom, 4 bathroom, new built home with many desirable features. The home sits on a spacious .23 acre fenced lot, providing serene water views. The open floor plan showcases top of the line quartz countertops, a beautiful backsplash, and island lights in the kitchen, which is well equipped with a gourmet 36" gas cooktop appliance package, a gas range, farmhouse sink, lighting under cabinets, a 2 door standing refrigerator, and a spacious pantry. Additional upgrades include a 4ft wrought iron fence, water softener with conditioner, extra can lighting in each bedroom, and a spacious second floor laundry room with a built in sink. The home is located in the highly sought after Starkey Ranch community, offering trails, parks, and playgrounds. It's convenient location near major roads and highways provides easy access to Tampa airport, Downtown Tampa, and the beaches. This impeccable home is definitely worth the visit!
Payment Calculator
- Principal & Interest -
- Property Tax $
- Home Insurance $
- HOA Fees $
- Monthly -
For a Fast & FREE Mortgage Pre-Approval Apply Now
Apply Now
 Apply Now
Apply NowFeatures
Building and Construction
- Covered Spaces: 0.00
- Exterior Features: Hurricane Shutters, Irrigation System
- Fencing: Fenced
- Flooring: Carpet, Tile
- Living Area: 3454.00
- Roof: Tile
Property Information
- Property Condition: Completed
School Information
- High School: River Ridge High-PO
- Middle School: Starkey Ranch K-8
- School Elementary: Starkey Ranch K-8
Garage and Parking
- Garage Spaces: 3.00
- Open Parking Spaces: 0.00
Eco-Communities
- Water Source: Public
Utilities
- Carport Spaces: 0.00
- Cooling: Central Air
- Heating: Central
- Pets Allowed: Yes
- Sewer: Public Sewer
- Utilities: Electricity Connected, Natural Gas Connected
Finance and Tax Information
- Home Owners Association Fee: 75.00
- Insurance Expense: 0.00
- Net Operating Income: 0.00
- Other Expense: 0.00
- Tax Year: 2022
Other Features
- Appliances: Dishwasher, Disposal, Microwave, Range, Range Hood, Refrigerator, Water Softener
- Association Name: Governmental Management Services - Central Florida
- Association Phone: 4078415524
- Country: US
- Interior Features: Eat-in Kitchen, High Ceilings, In Wall Pest System, Kitchen/Family Room Combo, PrimaryBedroom Upstairs, Open Floorplan, Walk-In Closet(s)
- Legal Description: STARKEY RANCH PARCEL B1 PB 80 PG 94 BLOCK 11 LOT 10
- Levels: Two
- Area Major: 33556 - Odessa
- Occupant Type: Vacant
- Parcel Number: 17-26-20-009.0-011.00-010.0
- Views: 265
- Zoning Code: MPUD
Similar Properties
Nearby Subdivisions
Arbor Lakes Ph 1a
Arbor Lakes Ph 1b
Arbor Lakes Ph 2
Arbor Lakes Ph 4
Ashley Lakes Ph 01
Ashley Lakes Ph 2a B2b4 C
Asturia Ph 3
Asturia Ph 4
Asturia Ph 5
Belle Meade
Canterbury
Canterbury Village
Canterbury Village The Eagles
Canterbury Village Second Add
Citrus Green Ph 2
Copeland Creek
Cypress Lake Estates
Dolce Vita
Echo Lake Estates Ph 1
Estates Of Lake Alice
Farmington
Grey Hawk At Lake Polo
Grey Hawk At Lake Polo Ph 02
Hidden Lake Platted Subdivisio
Holiday Club
Innfields Sub
Ivy Lake Estates
Ivy Lake Estates Parcel Two
Keystone Crossings
Keystone Grove Lakes
Keystone Meadow I
Keystone Meadow Ii
Keystone Park
Keystone Park Colony
Keystone Park Colony Land Co
Keystone Park Colony Sub
Keystone Reserve Sub
Keystone Shores Estates
Lake Anne Estates
Lake Julia
Magnolia Farms
Montreux Ph Iii
Nine Eagles
Not On List
Parker Pointe Ph 01
Parker Pointe Ph 2b
Pine Cove Estates
Prestwick At The Eagles Trct1
Ridgeland
South Branch Preserve
South Branch Preserve 1
South Branch Preserve Ph 4a 4
St Andrews At The Eagles Un 2
St James Sub
Starkey Ranch
Starkey Ranch Parcel B1
Starkey Ranch Parel B2
Starkey Ranch Ph 1 Prcl F
Starkey Ranch Ph 2 Pcls 8 9
Starkey Ranch Ph 2 Prcl D
Starkey Ranch Prcl 7
Starkey Ranch Prcl 81
Starkey Ranch Prcl A
Starkey Ranch Prcl B1
Starkey Ranch Prcl B2
Starkey Ranch Prcl D Ph 1
Starkey Ranch Prcl F Ph 2
Starkey Ranch Village 1 Ph 2b
Starkey Ranch Village 1 Ph 4a4
Starkey Ranch Village 1 Ph 5
Starkey Ranch Village 2 Ph 1b1
Starkey Ranch Village 2 Ph 1b2
Starkey Ranch Village 2 Ph 2a
Starkey Ranch Village 2 Ph 2b
Starkey Ranch Vlg 2 Ph 2b
Stillwater
Stillwater Ph I
Tarramor Ph 1
The Lakes At Van Dyke Farms
Turnberry At The Eagles Un 2
Unplatted
Watercrest
Watercrest Ph 1
Whitfield Preserve Ph 1
Windsor Park At The Eaglesfi
Woods Of Eden Rock
Wyndham Lake Sub Ph One
Wyndham Lakes Ph 04
Wyndham Lakes Ph 2
Wyndham Lakes Ph 4



