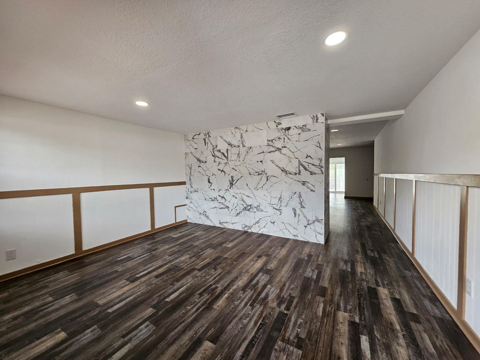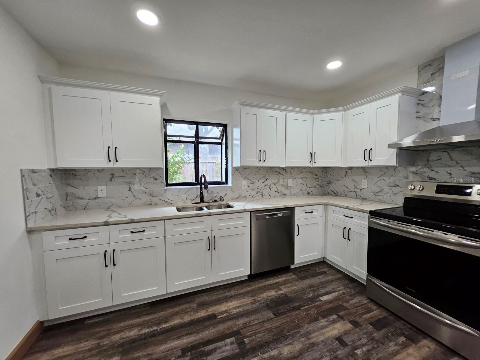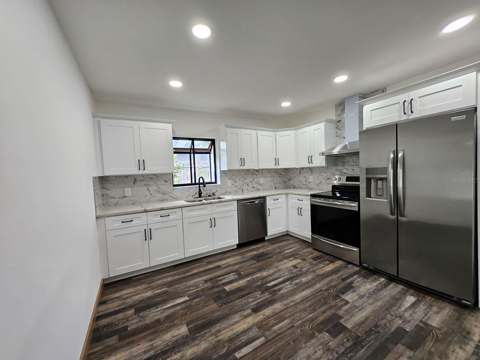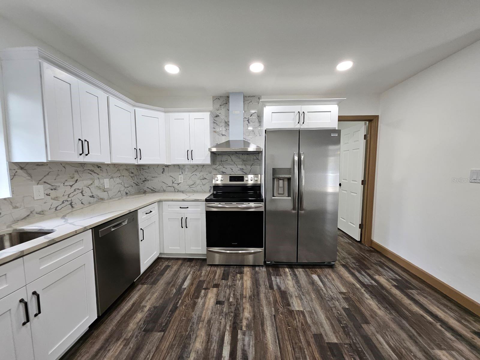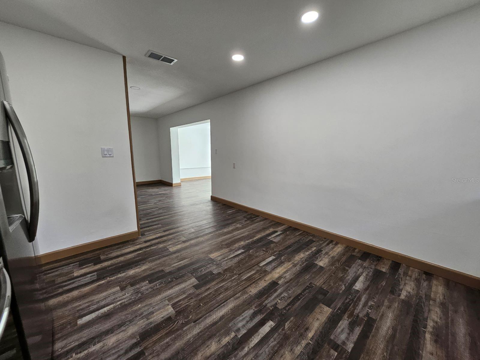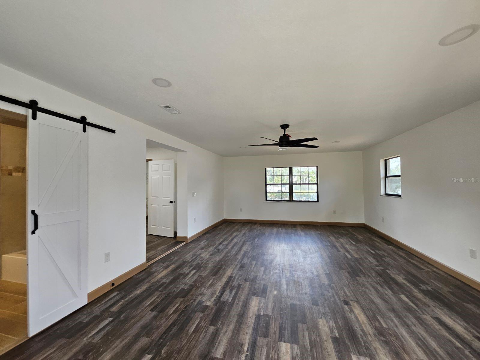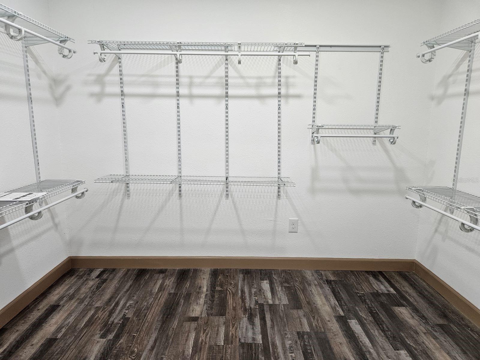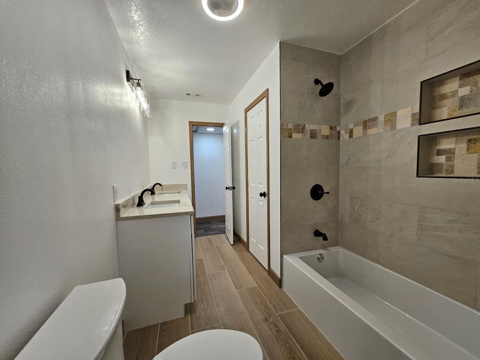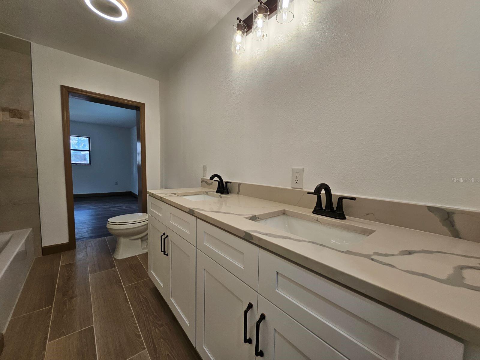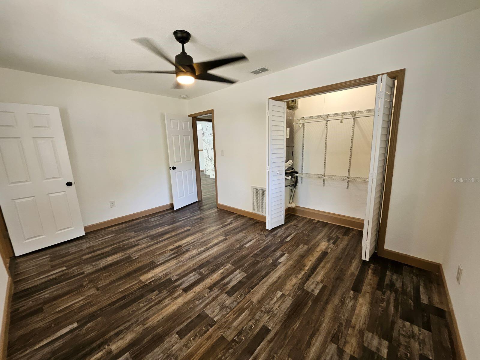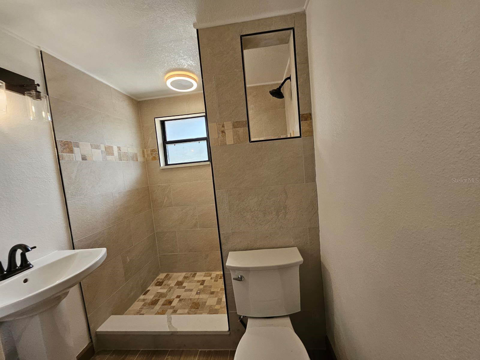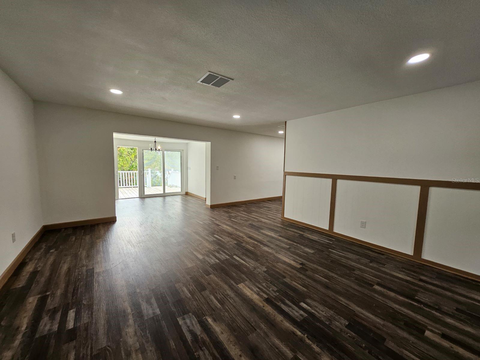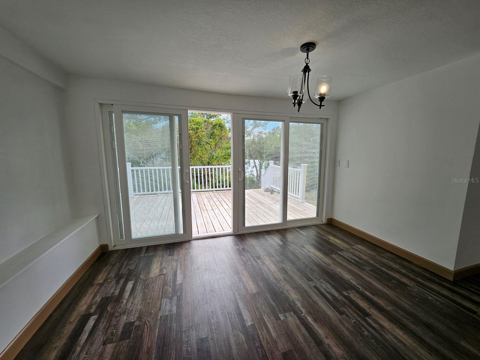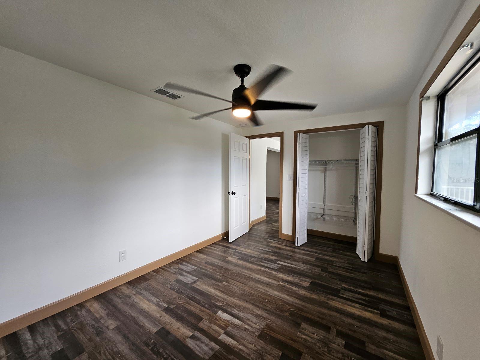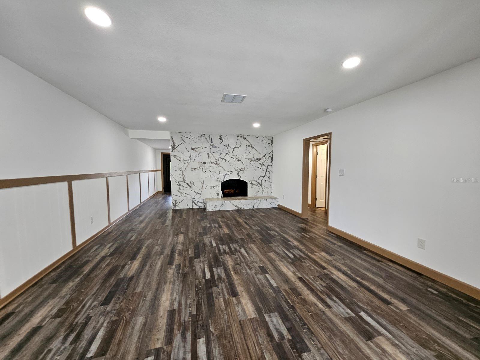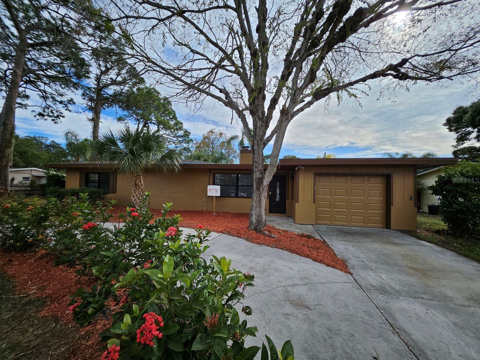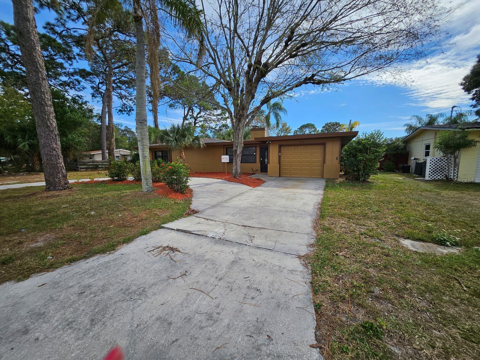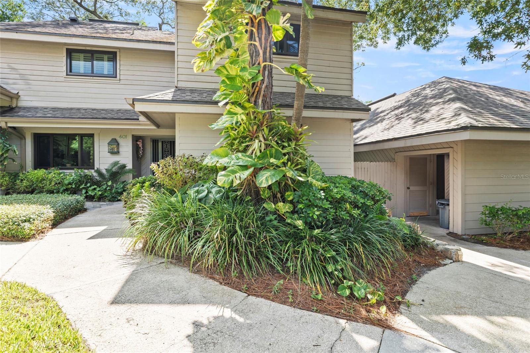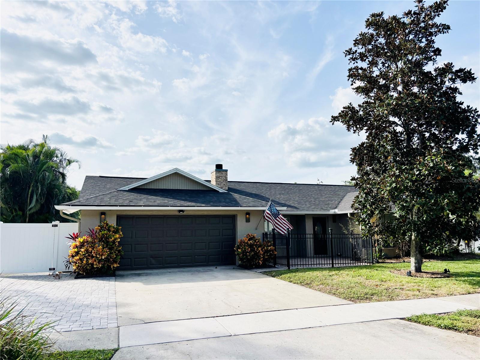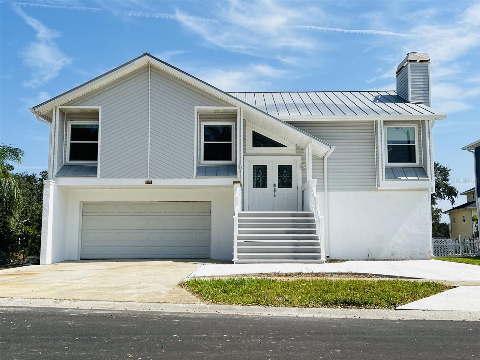Submit an Offer Now!
522 Westwinds Drive, PALM HARBOR, FL 34683
Property Photos
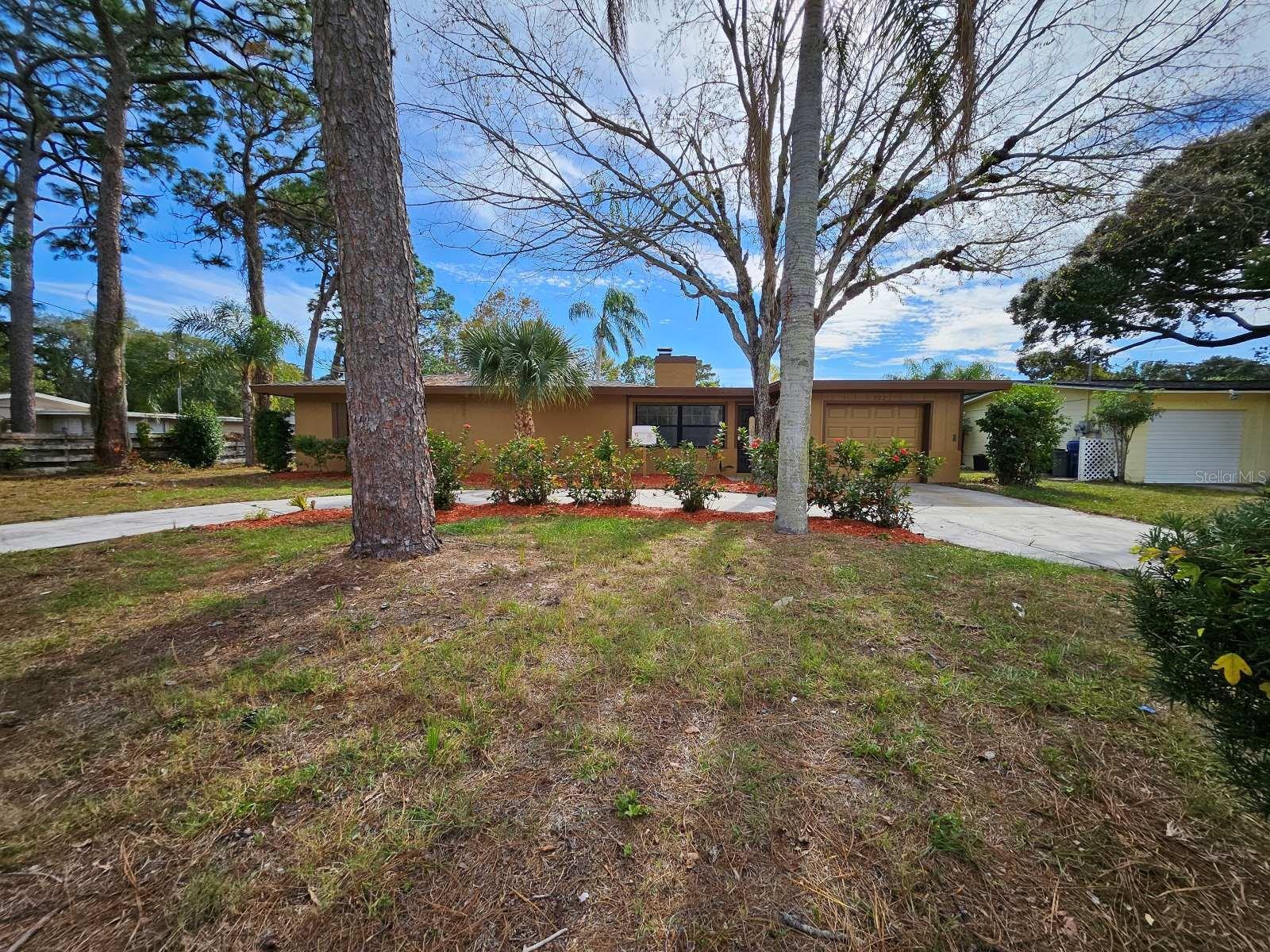
Priced at Only: $3,900
For more Information Call:
(352) 279-4408
Address: 522 Westwinds Drive, PALM HARBOR, FL 34683
Property Location and Similar Properties
- MLS#: T3490190 ( Residential Lease )
- Street Address: 522 Westwinds Drive
- Viewed: 31
- Price: $3,900
- Price sqft: $2
- Waterfront: Yes
- Wateraccess: Yes
- Waterfront Type: Pond
- Year Built: 1959
- Bldg sqft: 2532
- Bedrooms: 3
- Total Baths: 3
- Full Baths: 3
- Garage / Parking Spaces: 1
- Days On Market: 347
- Additional Information
- Geolocation: 28.1204 / -82.7653
- County: PINELLAS
- City: PALM HARBOR
- Zipcode: 34683
- Subdivision: Baywood Manor Sub
- Elementary School: Sutherland
- Middle School: Tarpon Springs
- High School: Tarpon Springs
- Provided by: SIGNATURE REALTY ASSOCIATES
- Contact: Nancy Dawsey
- 813-689-3115
- DMCA Notice
-
DescriptionWelcome to this newly renovated home in the highly desirable Baywood Village, a boating community with a clubhouse, a playground, and golf cart friendly streets. This home is located within minutes of the Inverness Golf Course, shopping, restaurants and the Gulf of Mexico, and is surrounded by homes on canals. Definitely a great location for a boating and fishing enthusiast. This home features 3 bedrooms and 2.5 bathrooms, designed in a split plan for maximum privacy and comfort. The Owner's Retreat is spacious and elegant, with a walk in closet, an ensuite bath, and French doors that lead to the back deck overlooking the serene interior pond. The second bedroom also has its own ensuite bath with a walk in shower, and the third bedroom is ideal for a den or office, set to the back of the home and off the sunroom. The home has been freshly painted inside and out, and has a new roof 2021, windows, and doors, including heavy duty hurricane grade, double paned sliders in the Sunroom, HVAC and Ductwork replaced in 2022. The Sunroom offers a panoramic view of the pond, where you can enjoy watching birds, turtles, ducks, and more. The back deck is perfect for relaxing and enjoying the Gulf breezes with a refreshing morning or evening beverage. The home has been upgraded with new luxury vinyl flooring throughout, creating a consistent and modern look. The Large Kitchen is a Chef's Dream, with new stainless steel appliances, granite countertops, and a signature range with a range hood. A Greenhouse window located behind the Kitchen Sink is the perfect location to grow your own herbs and spices! The kitchen also has a convenient half bath off the mudroom, which connects to the garage which will become your favorite place to "drop" items such as shoes, keys and bags as you enter the home in one convenient spot! The Great Room is cozy and inviting, with a wood burning fireplace and plenty of natural light. The home has a lot of character and charm, and is ready for you to move in and enjoy the Florida Lifestyle. This home is a rare opportunity to own a piece of paradise in Baywood Village, dont miss it! Available for Rent or Sale. Room Feature: Linen Closet In Bath (Primary Bedroom).
Payment Calculator
- Principal & Interest -
- Property Tax $
- Home Insurance $
- HOA Fees $
- Monthly -
Features
Building and Construction
- Covered Spaces: 0.00
- Exterior Features: French Doors, Sliding Doors
- Flooring: Luxury Vinyl
- Living Area: 2238.00
Property Information
- Property Condition: Completed
Land Information
- Lot Features: In County, Near Golf Course, Near Marina, Paved, Unincorporated
School Information
- High School: Tarpon Springs High-PN
- Middle School: Tarpon Springs Middle-PN
- School Elementary: Sutherland Elementary-PN
Garage and Parking
- Garage Spaces: 1.00
- Open Parking Spaces: 0.00
- Parking Features: Boat, Circular Driveway, Driveway, Garage Door Opener, Parking Pad, RV Parking
Eco-Communities
- Water Source: Public
Utilities
- Carport Spaces: 0.00
- Cooling: Central Air
- Heating: Electric
- Pets Allowed: Yes
- Sewer: Public Sewer
- Utilities: BB/HS Internet Available, Cable Available, Electricity Connected, Public, Sewer Connected, Street Lights, Water Connected
Finance and Tax Information
- Home Owners Association Fee: 0.00
- Insurance Expense: 0.00
- Net Operating Income: 0.00
- Other Expense: 0.00
Other Features
- Appliances: Dishwasher, Dryer, Electric Water Heater, Range, Range Hood, Refrigerator, Washer
- Association Name: n/a
- Country: US
- Furnished: Unfurnished
- Interior Features: Ceiling Fans(s), Eat-in Kitchen, Kitchen/Family Room Combo, Primary Bedroom Main Floor, Solid Surface Counters, Split Bedroom, Walk-In Closet(s)
- Levels: One
- Area Major: 34683 - Palm Harbor
- Occupant Type: Vacant
- Parcel Number: 23-27-15-05688-000-0140
- Possession: Rental Agreement, Lease/Purchase
- View: Water
- Views: 31
Owner Information
- Owner Pays: Insurance, Management, Taxes
Similar Properties
Nearby Subdivisions
Baywood Manor Sub
Baywood Village
Blue Jay Woodlands Ph 2
Courtyards 1 At Gleneagles
Cove Spgs Condo
Crystal Beach Heights
Crystal Beach Rev
Fox Lake Twnhms
Gleneagles Cluster
Gleneagles I Condo
Hammocks The
Harbor Club Condo
Hidden Lake Villas
Hilltop Groves Estates
Kramer F A Sub
Mackay Grove
Noell Heights
Orangepointe
Ryans Woods
Sutherland Town Of
Tuscany At Innisbrook Condo
Villas Of Beacon Groves
Wall Spgs
Wexford Leas





