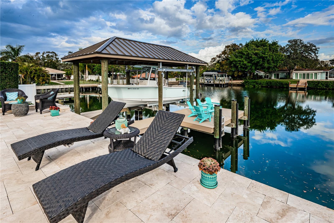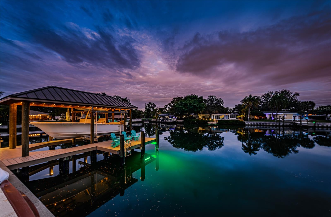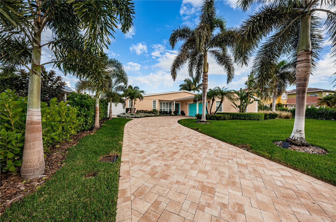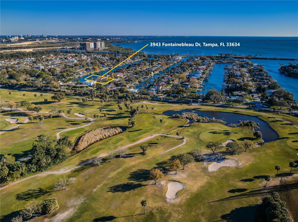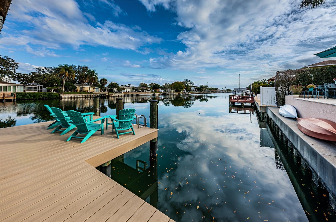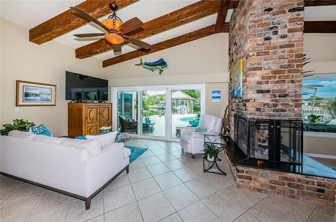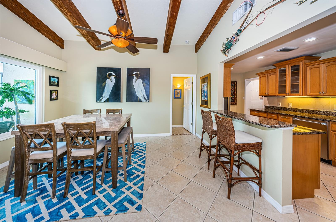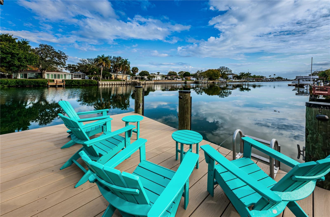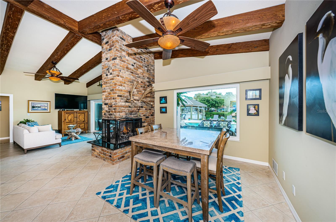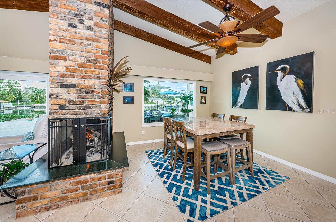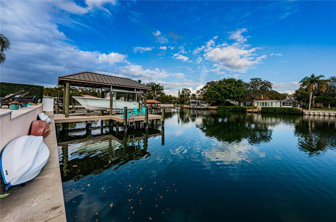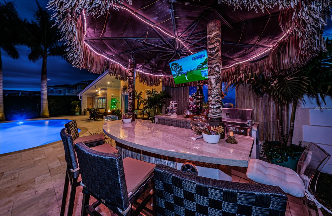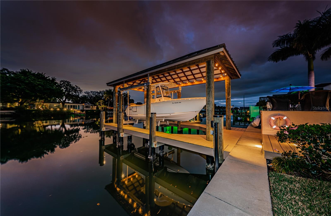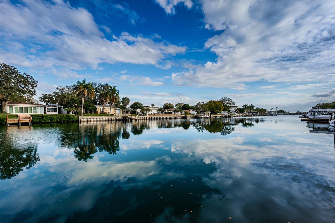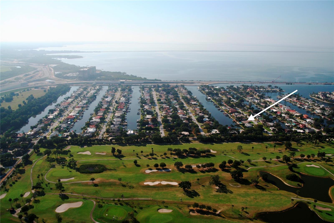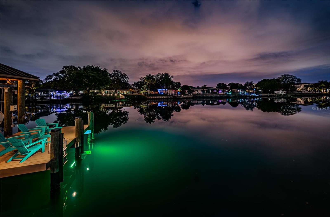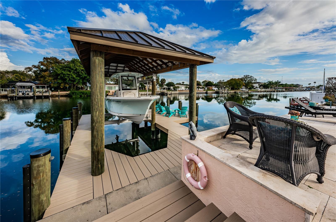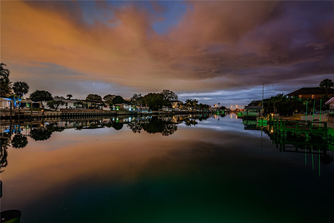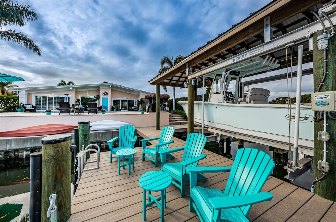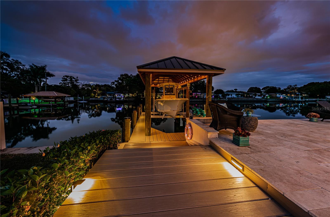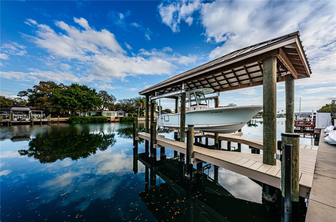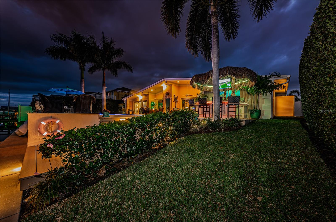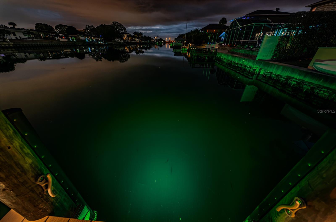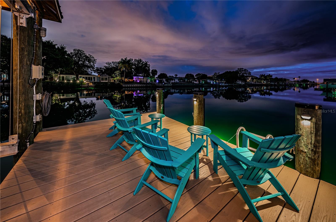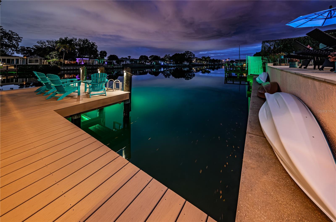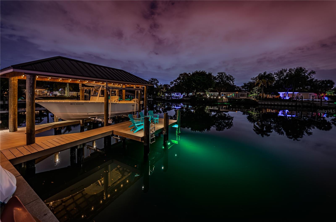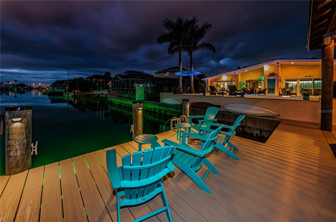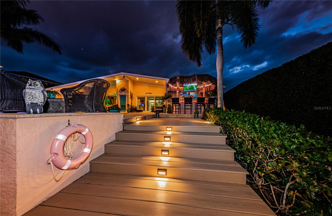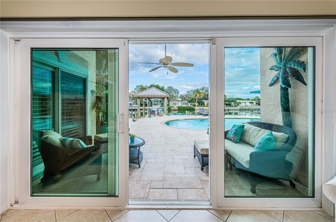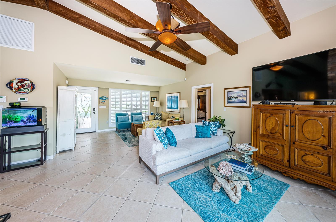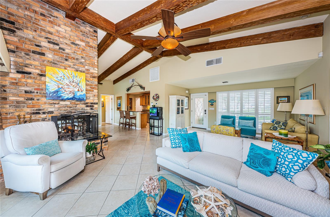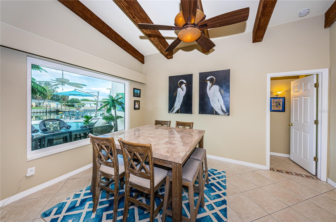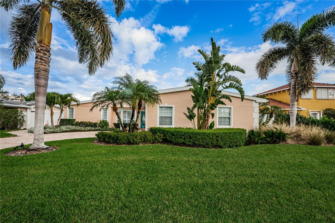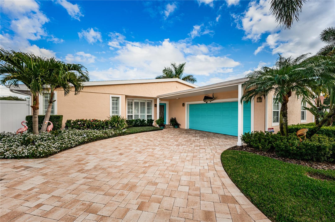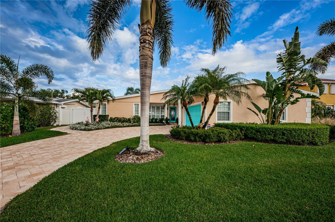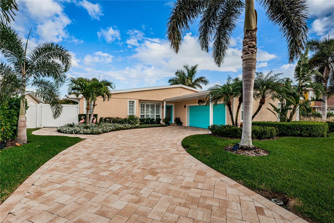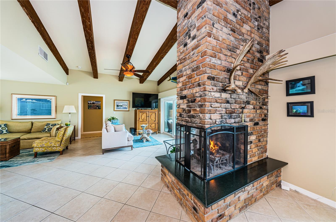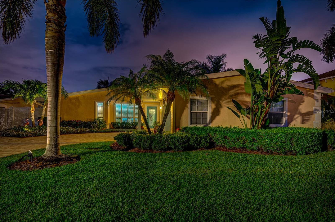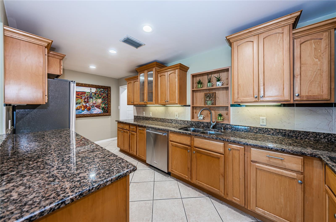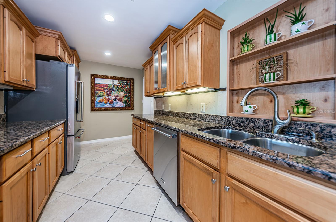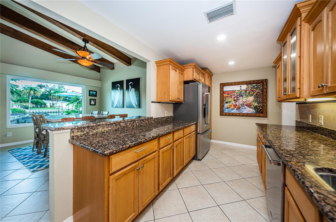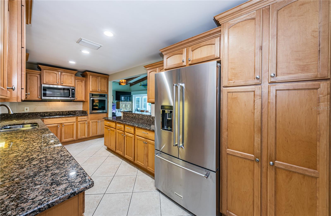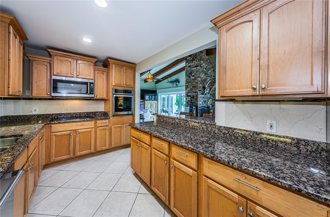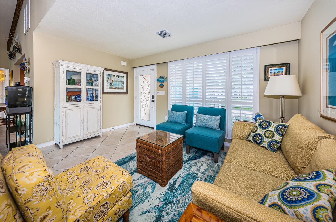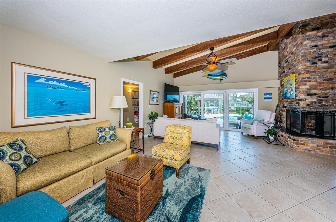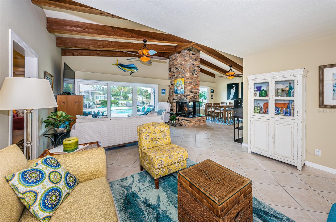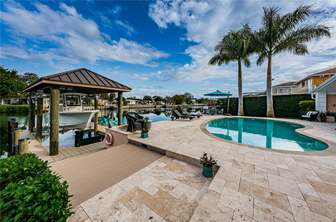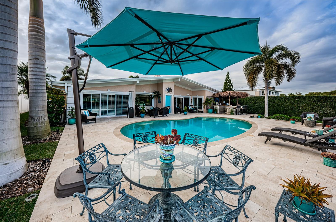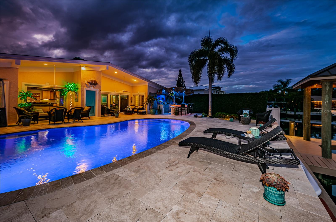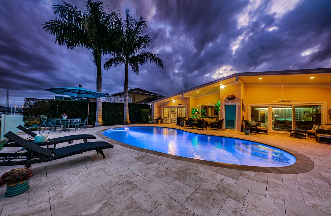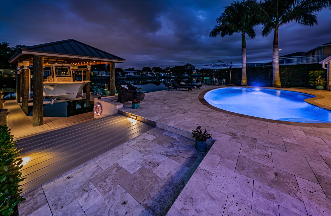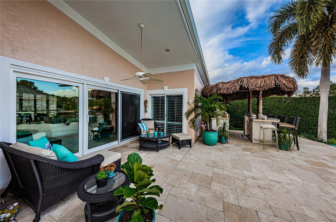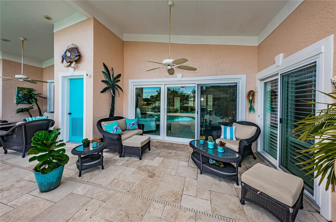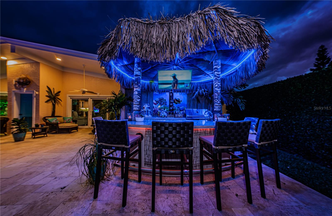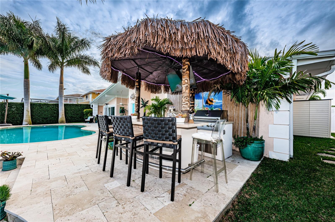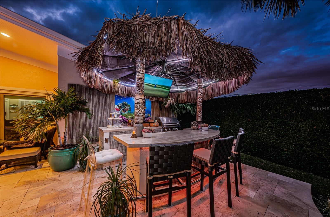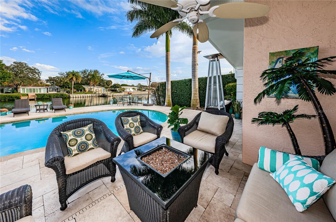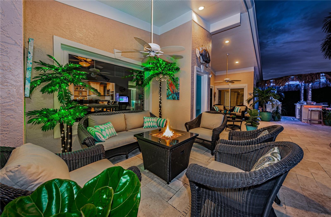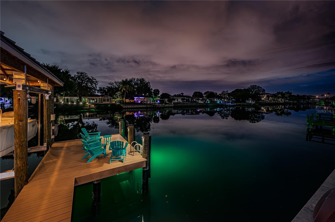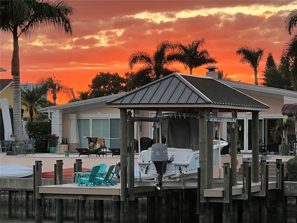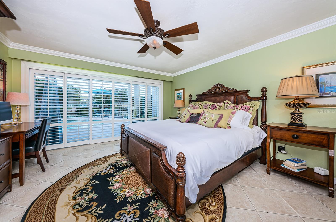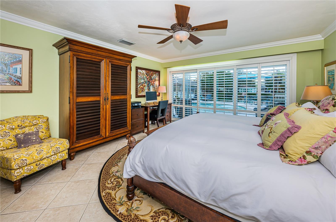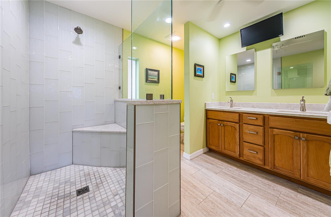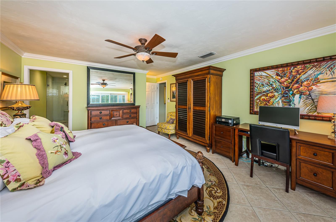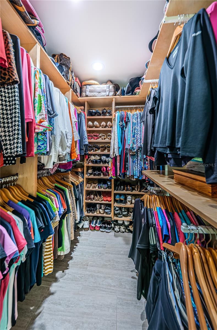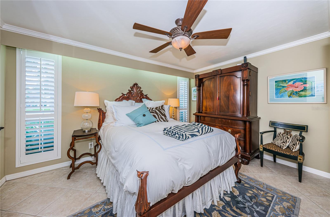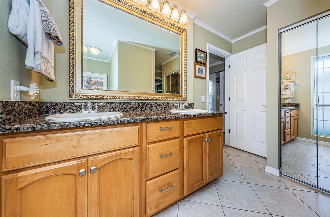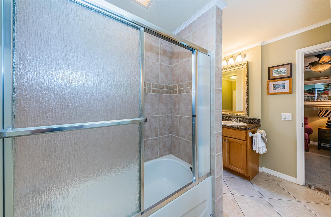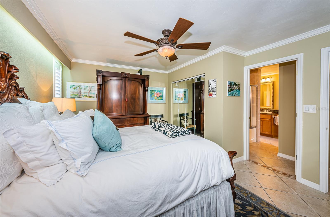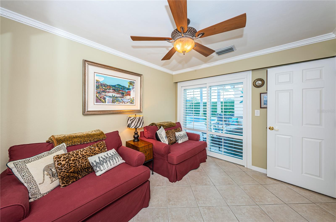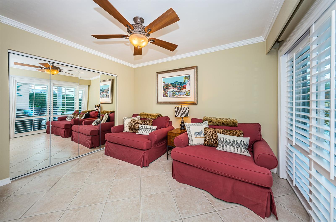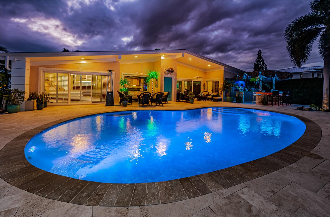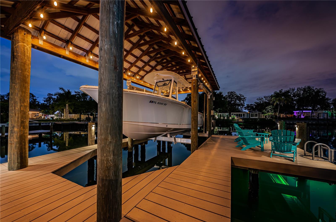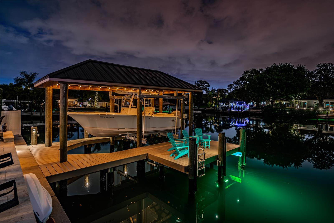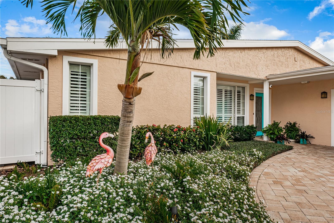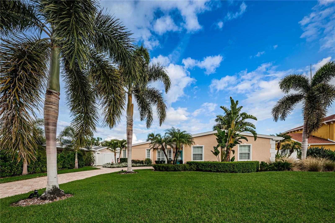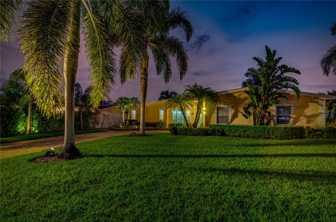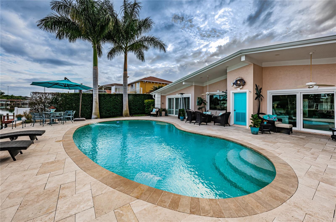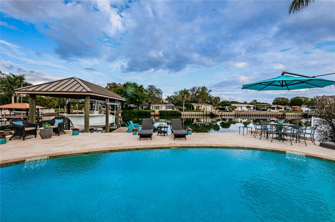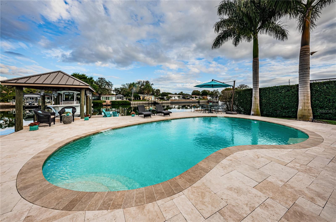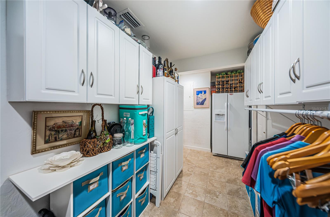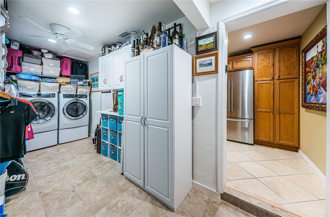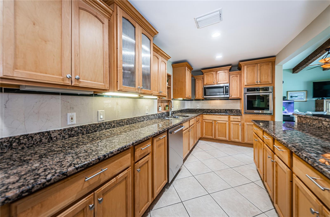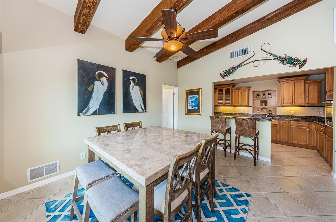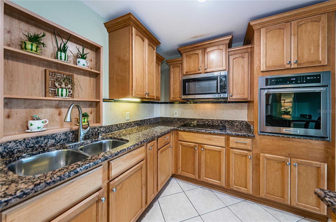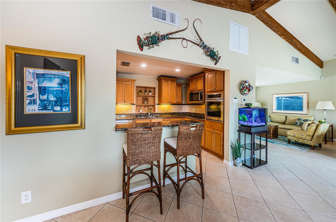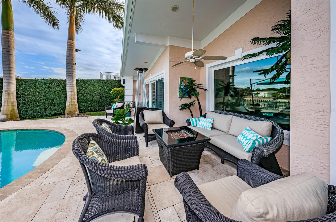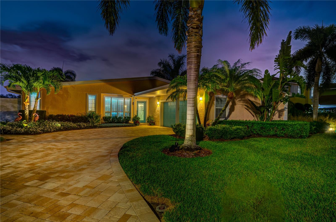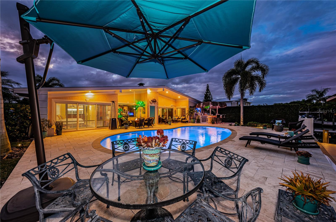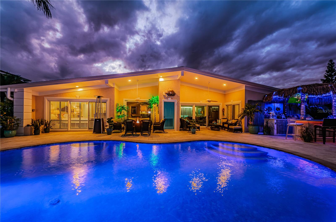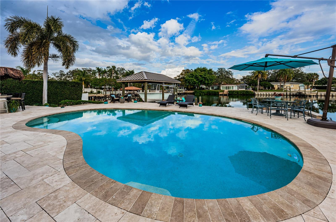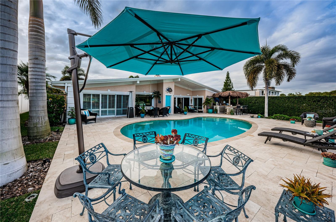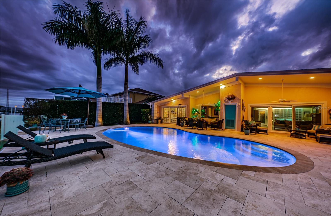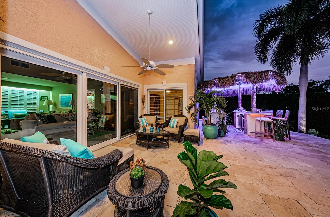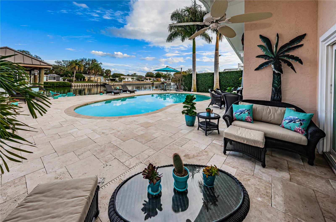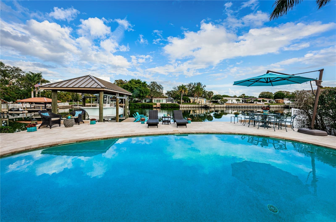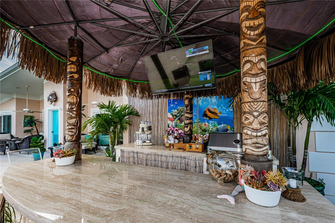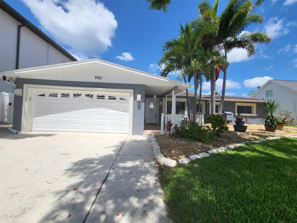Submit an Offer Now!
3943 Fontainebleau Drive, TAMPA, FL 33634
Property Photos
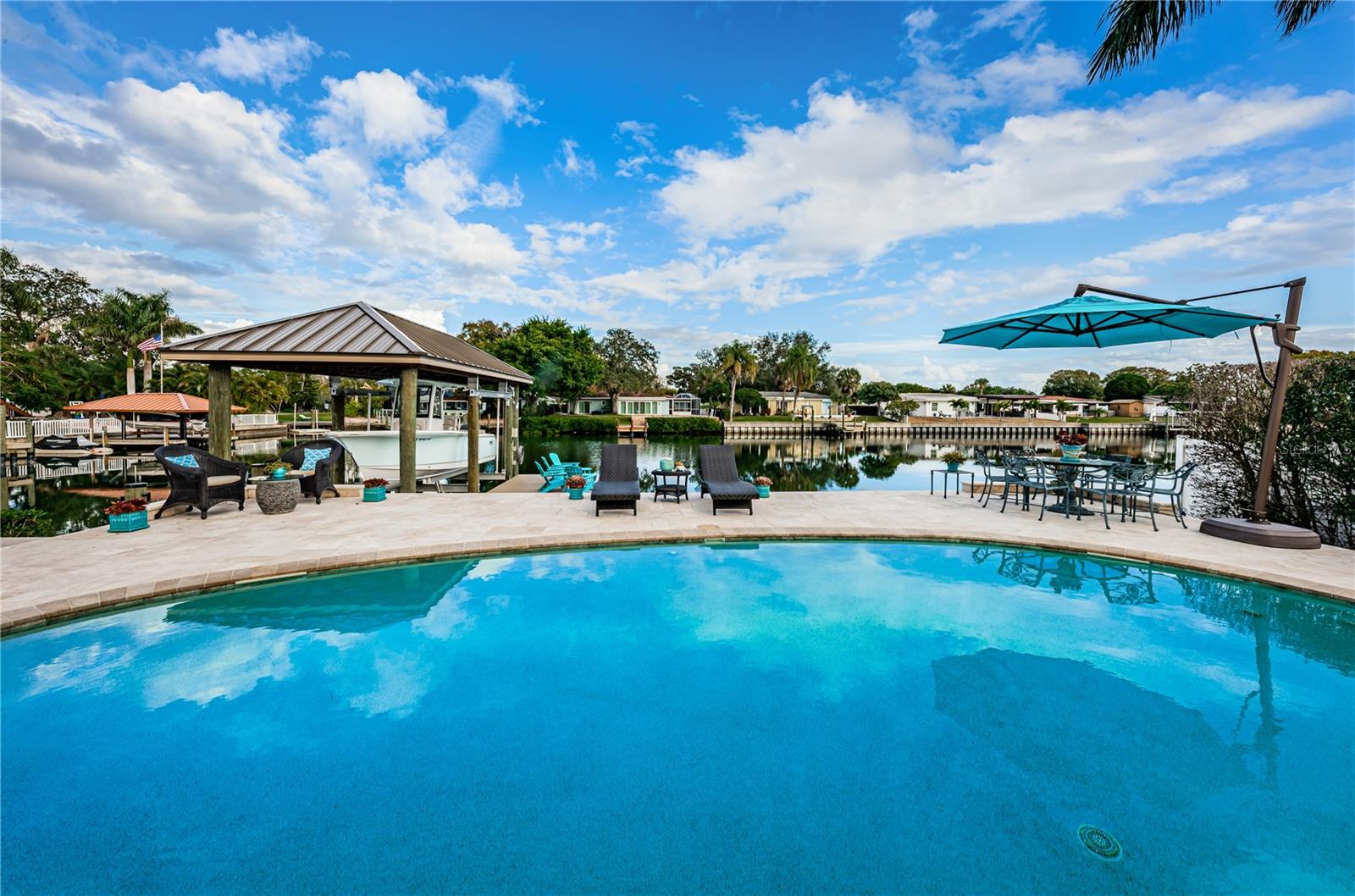
Priced at Only: $1,375,000
For more Information Call:
(352) 279-4408
Address: 3943 Fontainebleau Drive, TAMPA, FL 33634
Property Location and Similar Properties
- MLS#: T3499999 ( Residential )
- Street Address: 3943 Fontainebleau Drive
- Viewed: 30
- Price: $1,375,000
- Price sqft: $487
- Waterfront: Yes
- Wateraccess: Yes
- Waterfront Type: Canal - Saltwater,Canal Front
- Year Built: 1959
- Bldg sqft: 2824
- Bedrooms: 3
- Total Baths: 3
- Full Baths: 2
- 1/2 Baths: 1
- Garage / Parking Spaces: 2
- Days On Market: 261
- Additional Information
- Geolocation: 27.9732 / -82.5552
- County: HILLSBOROUGH
- City: TAMPA
- Zipcode: 33634
- Elementary School: Dickenson HB
- Middle School: Webb HB
- High School: Jefferson
- Provided by: COLDWELL BANKER REALTY
- Contact: Debra Trujillo
- 813-286-6563
- DMCA Notice
-
DescriptionIf your favorite place to be is cruising over Tampa Bay to fish, follow dolphins or venture out to the beaches of Egmont Key on the Gulf, you have found the perfect waterfront home. Perched on one of the widest canals in Dana Shores, the covered dock and over sized 13,000 lb boat lift are beautifully constructed to absorb the expansive view down the canal. When you disembark on shore, get ready to immerse yourself in the gorgeous, tropical 2019 pool and travertine patio. Here, the resort style features will pamper you with the rustle of massive palm trees, and the Blue Surf pebble sheen pool has the glimmer of glass beads added to the life time finish. An unforgettable Tiki bar installation will refresh you and your friends with a fabulous grill, TV and two refrigerators, both day and night. Inside, the high, vaulted ceilings in the main living areas boast incredible views of the pool, patio and 80 feet of water frontage. A three sided, wood burning fireplace is the focal point of this home. An abundant kitchen opens onto the living areas and features a huge adjacent laundry room. This split bedroom plan will give you a master suite with privacy, a water view, a large bath with new modern shower and a walk in closetall so rare to find in a Dana Shores home. At the other end of the house, the two guest bedrooms share a Jack and Jill bath. The entire lot features irrigation, lush landscape and stunning lighting, with a gardeners half bath in the garage. This roof and driveway of pavers which accompany this beauty were installed in 2019. It is located several blocks from Rocky Point Golf Course and Skyway Sports Complex, enjoy active amenities close to home. In addition to the playground, tennis and pickleball courts and ball fields, Skyway is the entry point to the Courtney Campbell Recreational Trail for biking or walking across Tampa Bay to Clearwater.
Payment Calculator
- Principal & Interest -
- Property Tax $
- Home Insurance $
- HOA Fees $
- Monthly -
Features
Building and Construction
- Covered Spaces: 0.00
- Exterior Features: Hurricane Shutters, Irrigation System, Lighting, Sliding Doors
- Fencing: Fenced
- Flooring: Ceramic Tile
- Living Area: 1886.00
- Other Structures: Gazebo, Shed(s)
- Roof: Shingle
Property Information
- Property Condition: Completed
Land Information
- Lot Features: Flood Insurance Required, FloodZone, In County, Landscaped, Level, Near Golf Course, Street Dead-End, Paved
School Information
- High School: Jefferson
- Middle School: Webb-HB
- School Elementary: Dickenson-HB
Garage and Parking
- Garage Spaces: 2.00
- Open Parking Spaces: 0.00
- Parking Features: Bath In Garage, Garage Door Opener, Garage Faces Side
Eco-Communities
- Pool Features: Chlorine Free, Heated, In Ground, Lighting, Pool Sweep, Salt Water
- Water Source: Public
Utilities
- Carport Spaces: 0.00
- Cooling: Central Air
- Heating: Central, Electric
- Pets Allowed: Yes
- Sewer: Public Sewer
- Utilities: Electricity Connected, Sewer Connected, Underground Utilities, Water Connected
Amenities
- Association Amenities: Golf Course, Park, Pickleball Court(s), Playground, Recreation Facilities, Tennis Court(s), Trail(s)
Finance and Tax Information
- Home Owners Association Fee: 0.00
- Insurance Expense: 0.00
- Net Operating Income: 0.00
- Other Expense: 0.00
- Tax Year: 2023
Other Features
- Appliances: Bar Fridge, Built-In Oven, Dishwasher, Disposal, Dryer, Electric Water Heater, Microwave, Range, Range Hood, Refrigerator, Washer
- Country: US
- Furnished: Unfurnished
- Interior Features: Ceiling Fans(s), Crown Molding, Eat-in Kitchen, Open Floorplan, Primary Bedroom Main Floor, Solid Wood Cabinets, Split Bedroom, Stone Counters, Vaulted Ceiling(s), Walk-In Closet(s)
- Legal Description: DANA SHORES UNIT NO 2 SECTION A LOT 4
- Levels: One
- Area Major: 33634 - Tampa
- Occupant Type: Owner
- Parcel Number: U-12-29-17-0G7-000000-00004.0
- Possession: Close of Escrow
- Style: Bungalow, Coastal, Contemporary, Florida, Key West, Ranch
- View: Water
- Views: 30
- Zoning Code: RSC-6
Similar Properties
Nearby Subdivisions
Bellingham Oaks
Cameo Villas
Copperfield
George Road Estates Un 2
Golden Estates
Golfwood Estates
Pelican Island
Rocky Point Village
Southern Comfort Homes
Sweetwater Creek Sub
Towne Place Rev
Townn Country Park
Townn Country Park Sc 9 Un 13a
Townn Country Park Sec 9 Un 13
Twelve Oaks Village
Waters Edge



