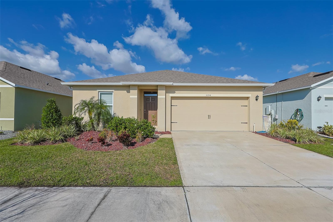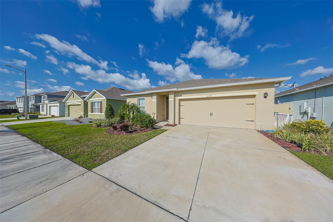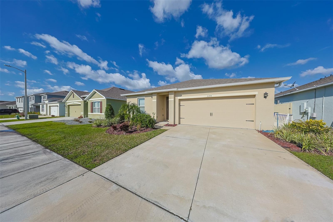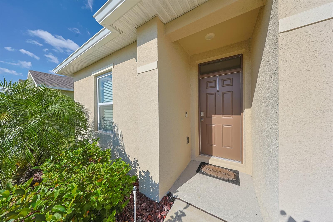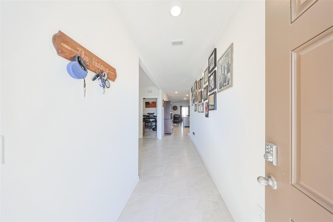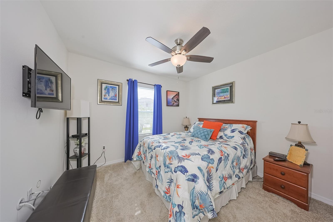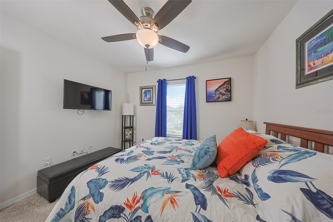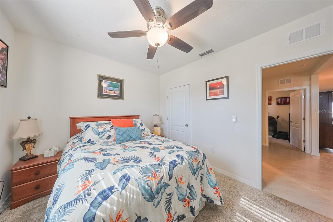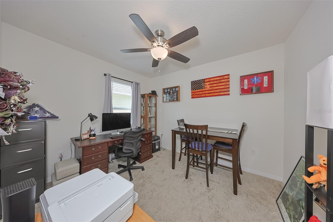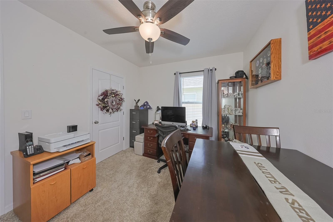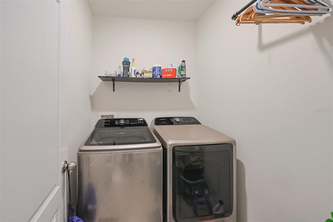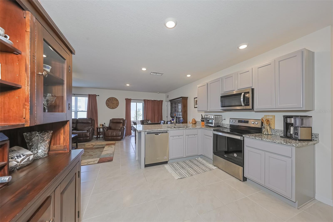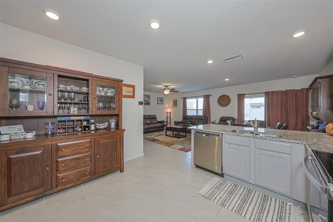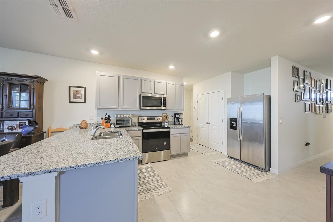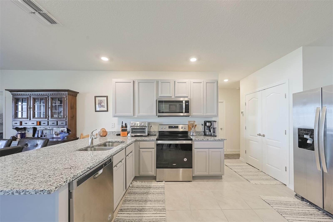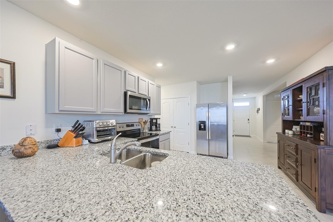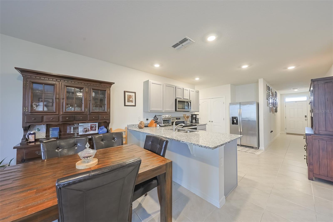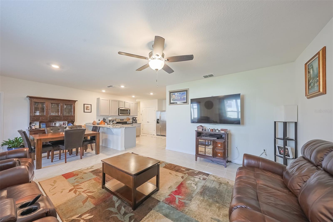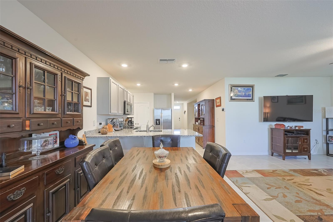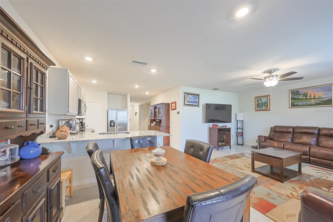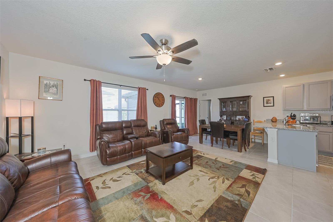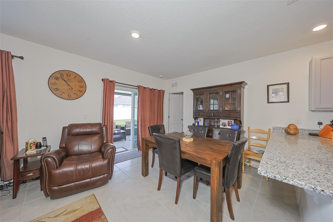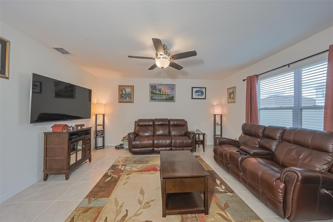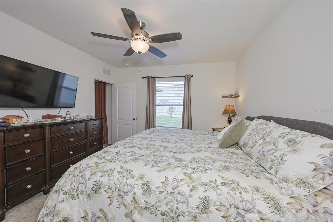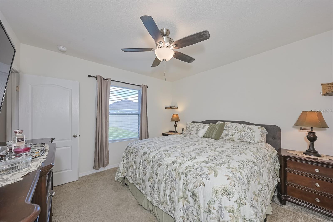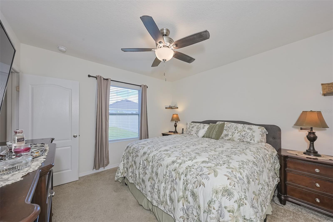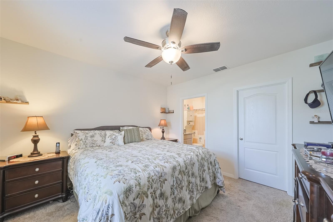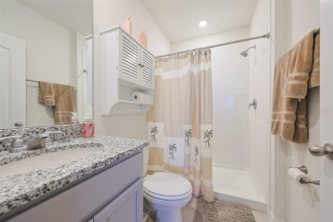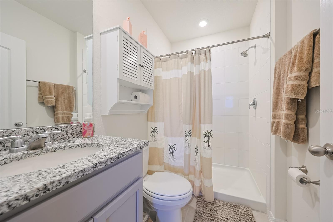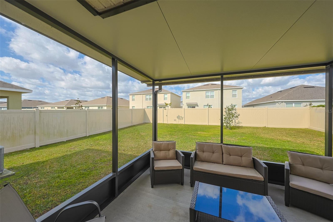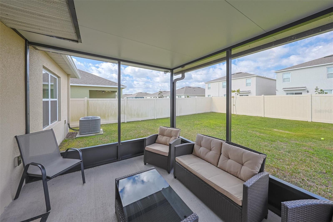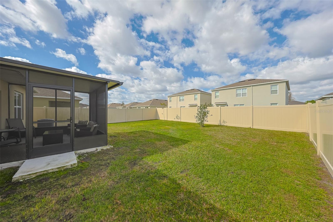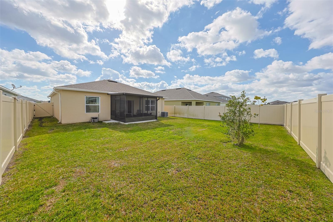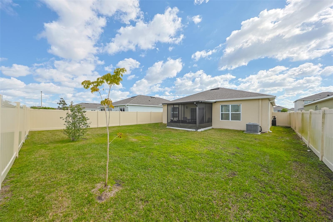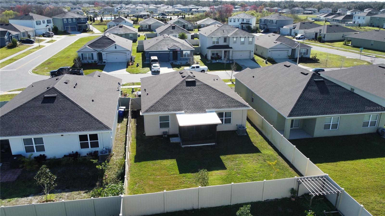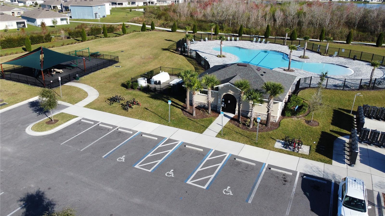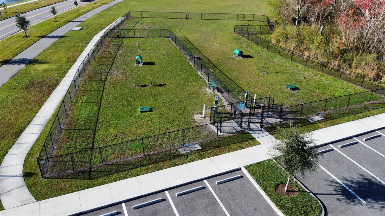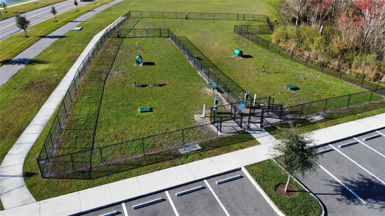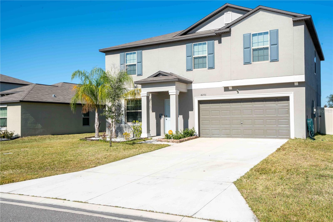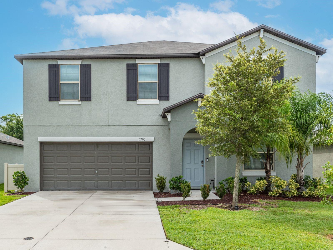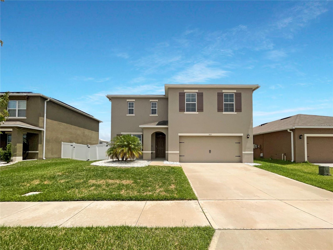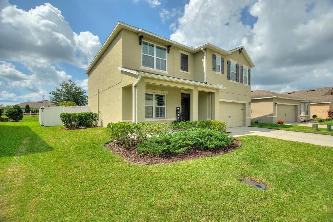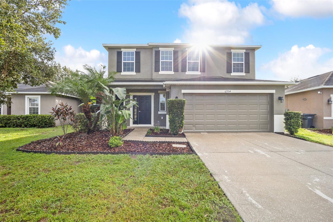Submit an Offer Now!
5394 Arlington River Drive, LAKELAND, FL 33811
Property Photos
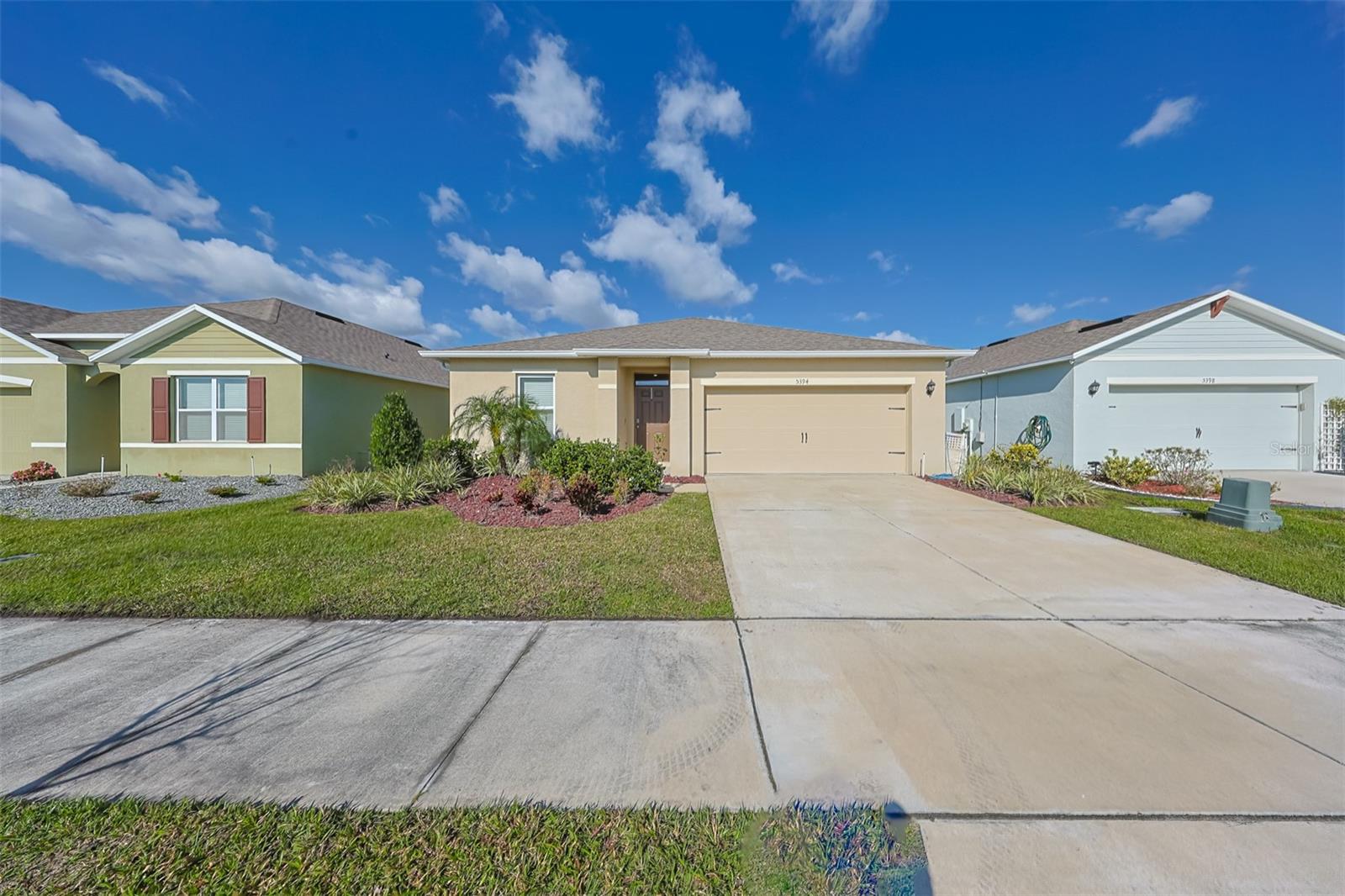
Priced at Only: $325,000
For more Information Call:
(352) 279-4408
Address: 5394 Arlington River Drive, LAKELAND, FL 33811
Property Location and Similar Properties
- MLS#: T3501800 ( Residential )
- Street Address: 5394 Arlington River Drive
- Viewed: 15
- Price: $325,000
- Price sqft: $136
- Waterfront: No
- Year Built: 2021
- Bldg sqft: 2396
- Bedrooms: 3
- Total Baths: 2
- Full Baths: 2
- Garage / Parking Spaces: 2
- Days On Market: 324
- Additional Information
- Geolocation: 27.9638 / -82.0315
- County: POLK
- City: LAKELAND
- Zipcode: 33811
- Subdivision: Riverstone Ph 2
- Elementary School: R. Bruce Wagner Elem
- Middle School: Southwest
- High School: George Jenkins
- Provided by: CENTURY 21 LIST WITH BEGGINS
- Contact: Antonio Rita
- 813-658-2121

- DMCA Notice
-
DescriptionMOVE IN READY! Why wait for new construction and then have to add a fence and screened lanai? Meticulously maintained (non smoker), 2021 built home features include a centrally located informal living room, a large breakfast bar, granite countertops, and a dining area. This split bedroom plan offers a private master bedroom and bath, vanity, tiled walk in shower, and a walk in closet. On the other side of the home, you will find two bedrooms. Contemporary tile flooring throughout the common areas and baths with like new carpeting in the bedrooms. Through the patio doors, you will relax in your covered screened custom lanai with enough space for lounging or entertaining family and friends. Gutters and Sprinklers installed. This walkable community has with HOA resort style pool, child friendly parks, and a dog park. Minutes to I 4 and commutes to Tampa or Orlando. Easy access to outdoor activities, schools, hospitals, shopping and dining. This is Lakeland Florida living at its finest. Don't wait; schedule your private tour today.
Payment Calculator
- Principal & Interest -
- Property Tax $
- Home Insurance $
- HOA Fees $
- Monthly -
Features
Building and Construction
- Builder Model: Dokota
- Builder Name: Dr Horton
- Covered Spaces: 0.00
- Exterior Features: Irrigation System
- Fencing: Vinyl
- Flooring: Carpet, Ceramic Tile
- Living Area: 1939.00
- Roof: Shingle
Property Information
- Property Condition: Completed
School Information
- High School: George Jenkins High
- Middle School: Southwest Middle School
- School Elementary: R. Bruce Wagner Elem
Garage and Parking
- Garage Spaces: 2.00
- Open Parking Spaces: 0.00
Eco-Communities
- Water Source: None
Utilities
- Carport Spaces: 0.00
- Cooling: Central Air
- Heating: Electric
- Pets Allowed: Yes
- Sewer: Public Sewer
- Utilities: BB/HS Internet Available, Cable Available, Cable Connected, Electricity Available, Electricity Connected, Fiber Optics, Sewer Available, Sewer Connected, Sprinkler Meter, Underground Utilities
Amenities
- Association Amenities: Clubhouse, Fence Restrictions, Park, Playground, Pool
Finance and Tax Information
- Home Owners Association Fee: 100.00
- Insurance Expense: 0.00
- Net Operating Income: 0.00
- Other Expense: 0.00
- Tax Year: 2023
Other Features
- Appliances: Dishwasher, Disposal, Dryer, Refrigerator
- Association Name: N/A
- Country: US
- Furnished: Negotiable
- Interior Features: Ceiling Fans(s), Kitchen/Family Room Combo, Living Room/Dining Room Combo, Primary Bedroom Main Floor, Split Bedroom, Stone Counters, Walk-In Closet(s)
- Legal Description: RIVERSTONE PHASE 2 PB 177 PGS 25-32 BLOCK 24 LOT 23
- Levels: One
- Area Major: 33811 - Lakeland
- Occupant Type: Owner
- Parcel Number: 23-29-17-141623-024230
- Style: Contemporary
- Views: 15
- Zoning Code: RES
Similar Properties
Nearby Subdivisions
Abbey Oaks Ph 2
Carillon Lakes
Carillon Lakes Ph 02
Carillon Lakes Ph 03b
Carillon Lakes Ph 05
Carillon Lakes Ph 2
Chelsea Oaks
Creek Side
Deer Brooke
Deer Brooke South
Dossey J W
Fairlane Sub
Forestgreen
Forestgreen Ph 02
Forestwood Sub
Glenbrook Chase
Groveland South
Hatcher Road Estates
Hawthorne Ranch
Henry Hays Map Medulla
Hidden Oaks
Highland Acres
Lakes At Laurel
Lakes At Laurel Highlands
Lakes At Laurel Highlands Phas
Lakeside Preserve Phase I
Lakeslaurel Hlnds Ph 1e
Lakeslaurel Hlnds Ph 28
Lakeslaurel Hlnds Ph 2b
Lakeslaurel Hlnds Ph 3a
Longwood Oaks Ph 01
Longwood Trace Ph 02
Magnolia Trails
Morgan Creek Preserve Ph 01
Oak View Estates
Oak View Estates Un 3
Oakwood Knoll
Reflections West
Reflections West Ph 02
Riverstone
Riverstone Ph 1
Riverstone Ph 2
Riverstone Ph 3 4
Riverstone Ph 5 6
Riverstone Phase 2 Pb
Riverstone Phase 3 4
Shepherd South
Steeplechase Ph 01
Steeplechase Ph 2
Stoney Creek
Sugar Creek Estates
Tower Oaks North
Towne Park Estates
West Oaks Sub
Wildwood 02
Wildwood 03



