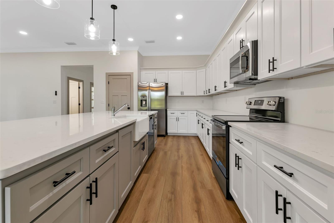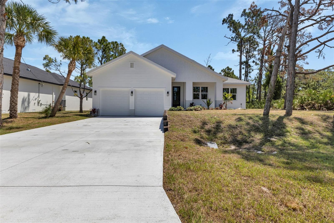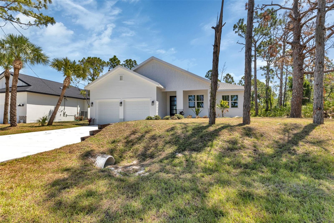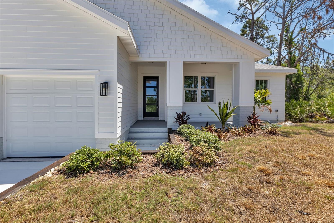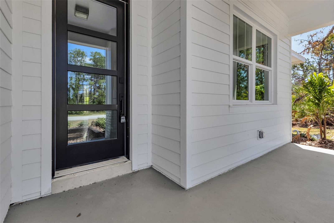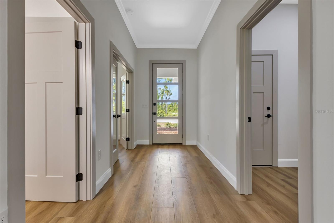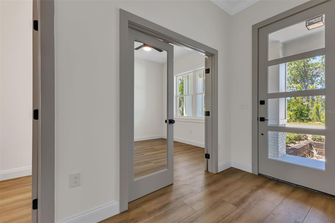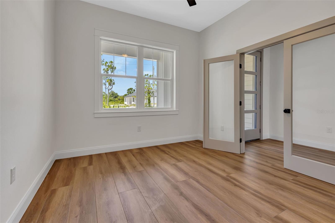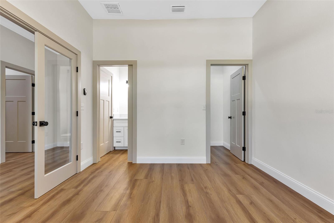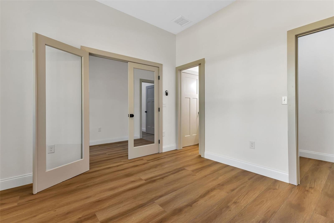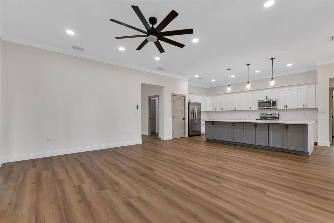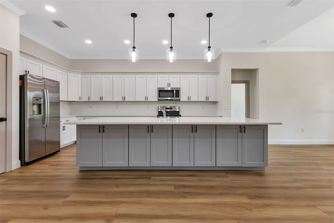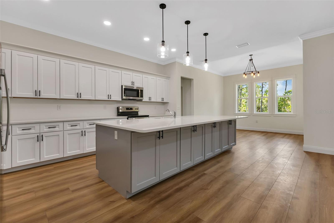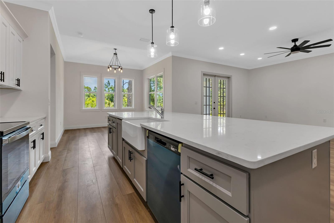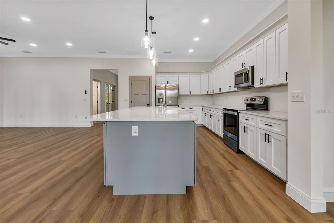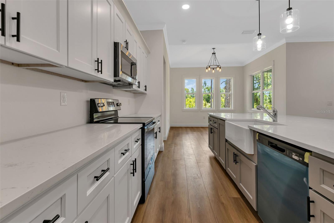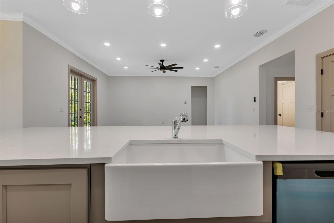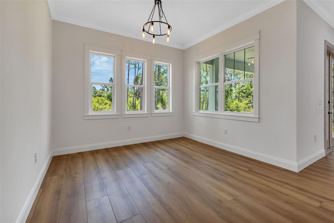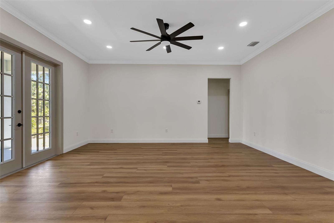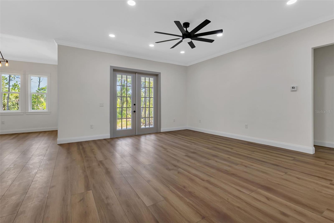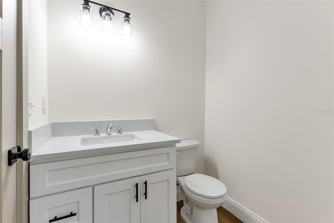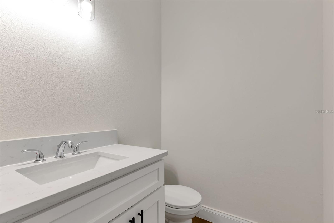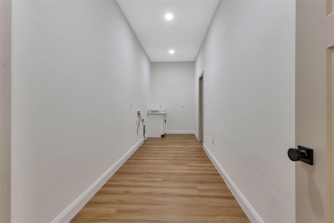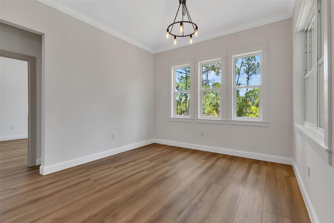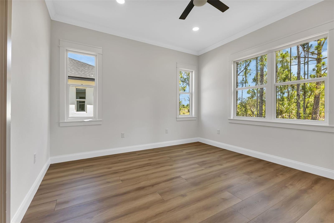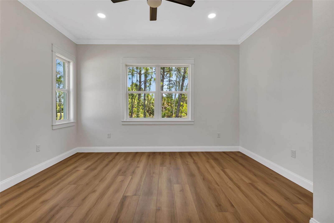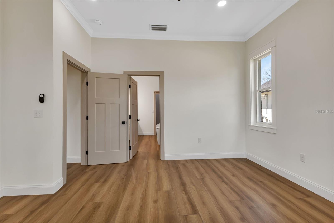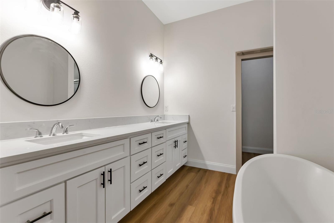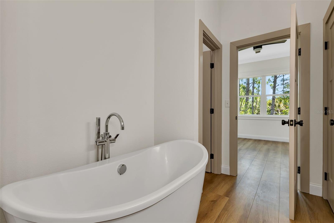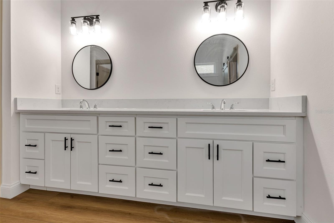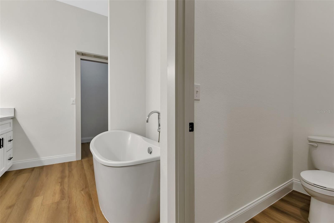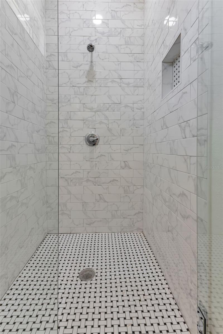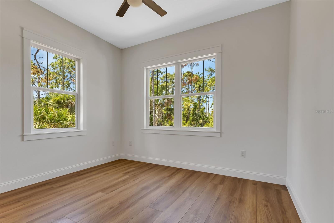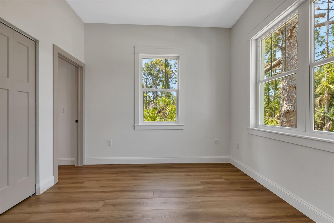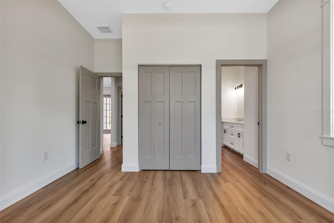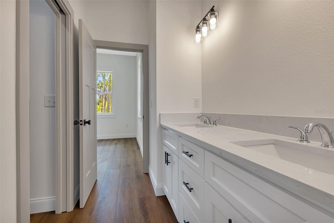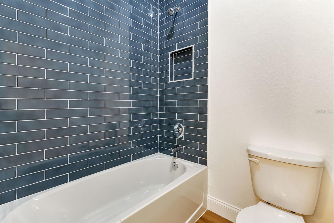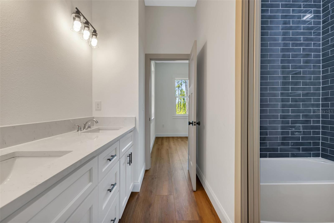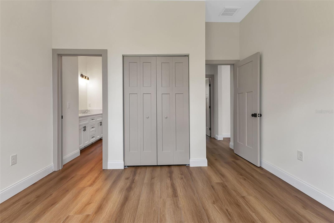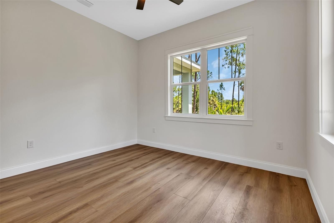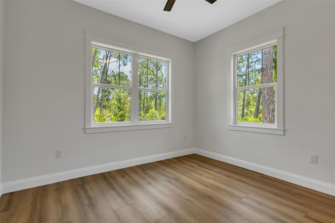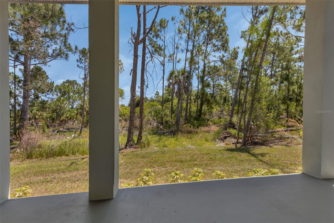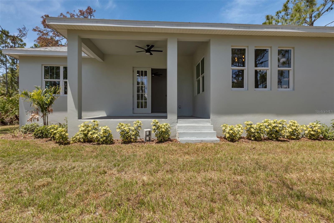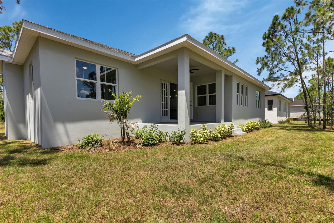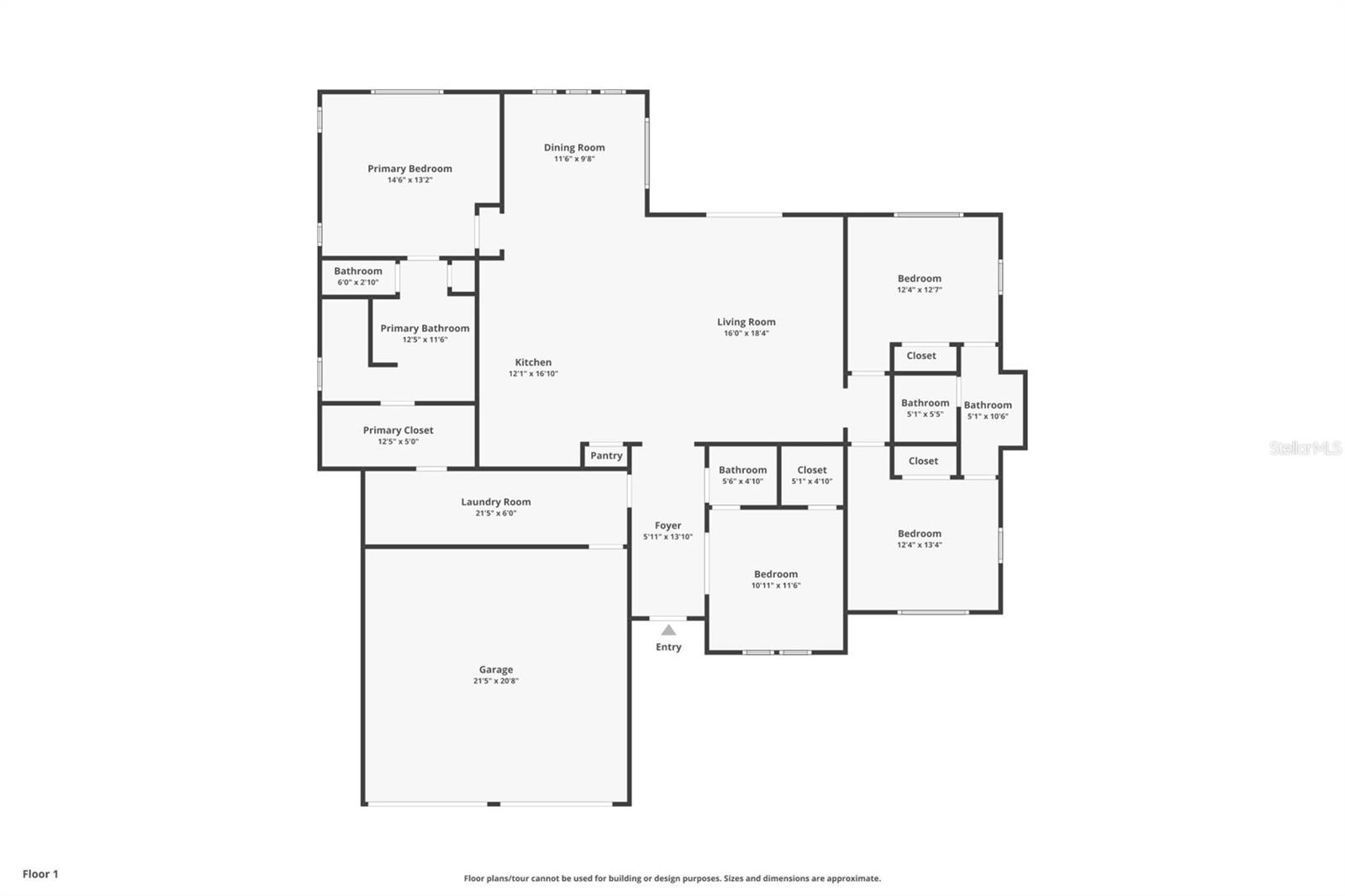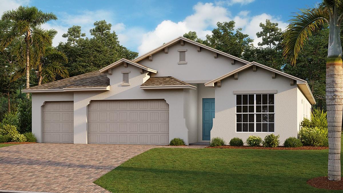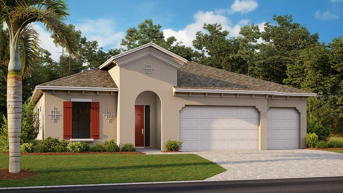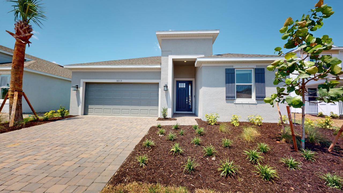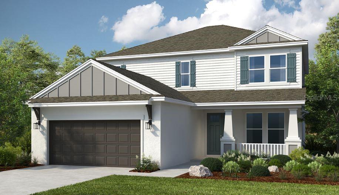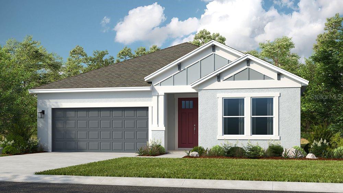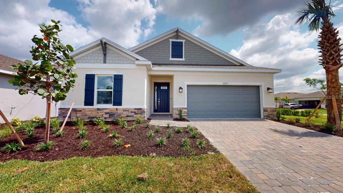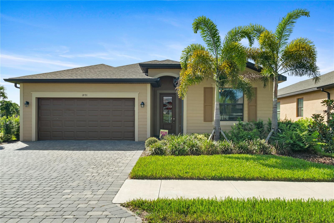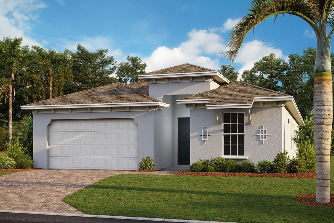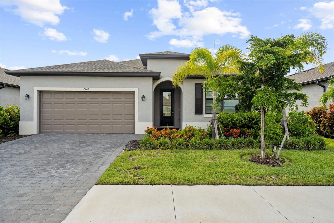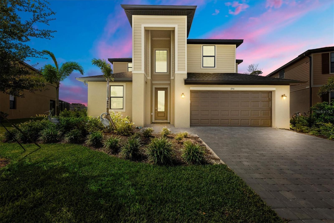Submit an Offer Now!
2444 Jacobs Street, PORT CHARLOTTE, FL 33953
Property Photos
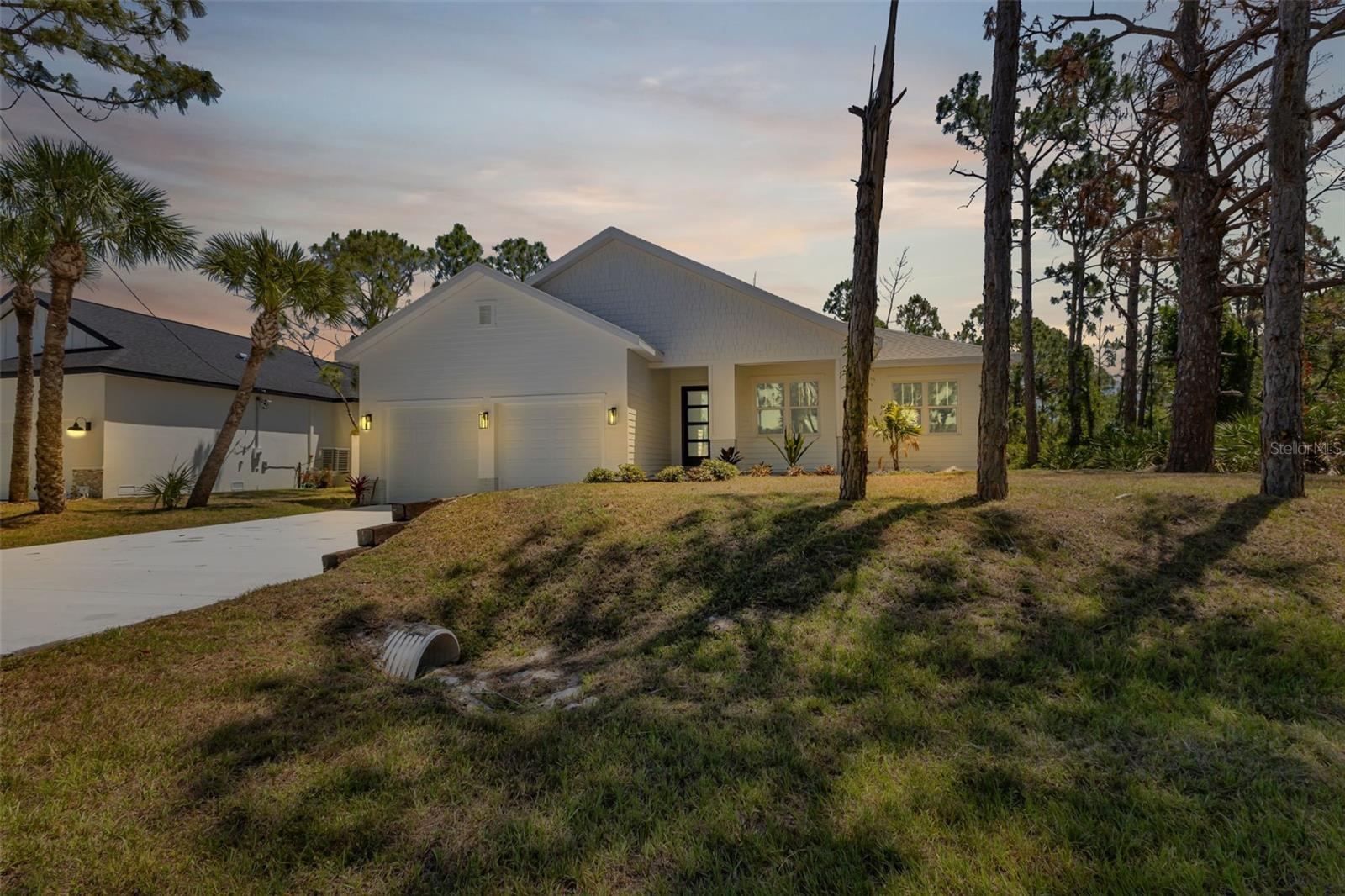
Priced at Only: $410,000
For more Information Call:
(352) 279-4408
Address: 2444 Jacobs Street, PORT CHARLOTTE, FL 33953
Property Location and Similar Properties
- MLS#: T3506198 ( Residential )
- Street Address: 2444 Jacobs Street
- Viewed: 8
- Price: $410,000
- Price sqft: $143
- Waterfront: No
- Year Built: 2024
- Bldg sqft: 2877
- Bedrooms: 3
- Total Baths: 3
- Full Baths: 2
- 1/2 Baths: 1
- Garage / Parking Spaces: 2
- Days On Market: 213
- Additional Information
- Geolocation: 26.9925 / -82.2177
- County: CHARLOTTE
- City: PORT CHARLOTTE
- Zipcode: 33953
- Subdivision: Port Charlotte Sec 059
- Elementary School: Liberty Elementary
- Middle School: Murdock Middle
- High School: Port Charlotte High
- Provided by: YELLOWFIN REALTY
- Contact: William Morris
- 813-229-8862
- DMCA Notice
-
DescriptionPRICED RIGHT!!! Welcome to your dream home in Port Charlotte, Florida! This stunning custom built residence offers the perfect blend of luxury and practicality. With 2107 square feet of conditioned living space, every inch of this home is thoughtfully designed with attention to detail. 3br, 2.5 bath plus office, gracious laundry covered front and rear porches. Step inside and be greeted by the spacious open floor plan that seamlessly connects the living, dining, and kitchen areas. The heart of the home is the oversized island, adorned with real wood cabinetry and topped with quartz countertops. Whether you're entertaining guests or enjoying a quiet meal at home, this kitchen is sure to impress. The designer finishes are apparent throughout the entire property. From the carefully selected fixtures to the high quality materials, no expense has been spared. The attention to detail is evident in every corner, creating an atmosphere of elegance and sophistication. The property features three bedrooms, providing ample space for family and guests. The master suite is a true oasis, boasting a luxurious en suite bathroom and a walk in closet. Additionally, there is an office space, perfect for those who work from home or need a dedicated workspace. Step outside and discover the covered back patio, where you can relax and unwind while enjoying the Florida sunshine. The functional laundry area adds convenience to your daily routines. One of the standout features of this property is the absence of HOA or CDD fees, allowing you the freedom to enjoy your home without any additional costs or restrictions. Located in close proximity to Englewood, Venice Beach, Boca Grande and More! you'll have easy access to some of Florida's most beautiful coastal attractions. Discover a variety of dining, entertainment, and recreational options just a short drive away. Don't miss the opportunity to make this custom built masterpiece your own. Contact us today to schedule a showing and experience the luxury and comfort this home has to offer.
Payment Calculator
- Principal & Interest -
- Property Tax $
- Home Insurance $
- HOA Fees $
- Monthly -
Features
Building and Construction
- Covered Spaces: 0.00
- Exterior Features: French Doors, Lighting
- Flooring: Laminate
- Living Area: 2107.00
- Roof: Shingle
Property Information
- Property Condition: Completed
School Information
- High School: Port Charlotte High
- Middle School: Murdock Middle
- School Elementary: Liberty Elementary
Garage and Parking
- Garage Spaces: 2.00
- Open Parking Spaces: 0.00
Eco-Communities
- Water Source: Public
Utilities
- Carport Spaces: 0.00
- Cooling: Central Air
- Heating: Central
- Sewer: Public Sewer
- Utilities: BB/HS Internet Available, Cable Available, Electricity Connected, Sewer Connected, Water Connected
Finance and Tax Information
- Home Owners Association Fee: 0.00
- Insurance Expense: 0.00
- Net Operating Income: 0.00
- Other Expense: 0.00
- Tax Year: 2023
Other Features
- Appliances: Dishwasher, Microwave, Range, Refrigerator
- Country: US
- Furnished: Unfurnished
- Interior Features: Cathedral Ceiling(s), Ceiling Fans(s), Eat-in Kitchen, High Ceilings, Kitchen/Family Room Combo, Primary Bedroom Main Floor, Solid Surface Counters, Split Bedroom, Walk-In Closet(s)
- Legal Description: PORT CHARLOTTE SEC59 BLK2957 LT 16 293/540 DC501/258 664/1660 668/708 DC4926/300-WHM AFF4926/301 4926/302
- Levels: One
- Area Major: 33953 - Port Charlotte
- Occupant Type: Vacant
- Parcel Number: 402116376002
- Zoning Code: RSF3.5
Similar Properties
Nearby Subdivisions
Biscayne Landing
Biscayne Landing Ii
Biscayne Lndg
Cayman
Cove At West Port
Covewest Port Ph 1b
Covewest Port Ph 2 3
El Jobe An Ward 02 Plan 01
El Jobean
El Jobean Ward 01
El Jobean Ward 01 Resub
El Jobean Ward 05
El Jobean Ward 07 Plan 01
Hammocks At West Port
Hammocks At West Port Phase Ii
Hammocks At West Port Phase Iv
Hammockswest Port Ph 1
Hammockswest Port Ph I
Hammockswest Port Ph Ii
Harbor Landings
Harbour Village Condo
Isleswest Port Ph I
Isleswest Port Ph Ii
Palmswest Port
Palmswest Port Ia
Peachland
Port Charlotte
Port Charlotte E Sec 47
Port Charlotte Sec 024
Port Charlotte Sec 029
Port Charlotte Sec 032
Port Charlotte Sec 038
Port Charlotte Sec 047
Port Charlotte Sec 048
Port Charlotte Sec 049
Port Charlotte Sec 055
Port Charlotte Sec 057
Port Charlotte Sec 059
Port Charlotte Sec 061
Port Charlotte Sec 29
Port Charlotte Sec 32
Port Charlotte Sec 38
Port Charlotte Sec 47
Port Charlotte Sec 59
Port Charlotte Sec 59 01
Port Charlotte Sec55
Port Charlotte Section 38
Port Charlotte Sub Sec 29
Port Charlotte Sub Sec 59
Riverbend Estates
Rivers Edge
Riverwood
Sawgrass Pointe Riverwood Un 0
Sawgrass Pointeriverwood
Sawgrass Pointeriverwood Un 02
Sawgrass Pointeriverwood Un 03
Sawgrass Pointeriverwood Un 05
Silver Lakes At Riverwood
The Cove
The Cove At West Port
The Hammocks At Westport
The Palms At West Port
Tree Tops At Ranger Point
Villa Milano Ph 4 5 6
Waterways Ph 01
West Port
Zzz Casper St Port Charlotte



