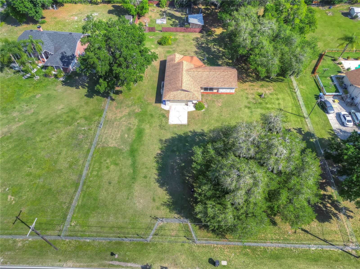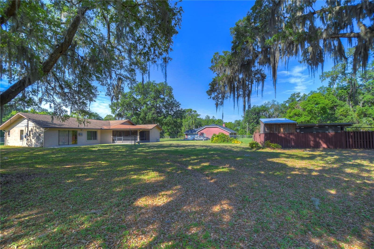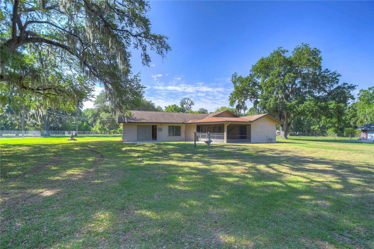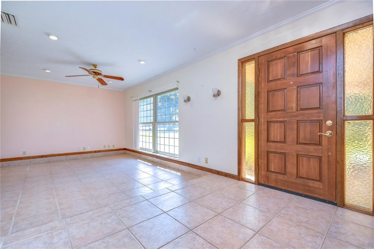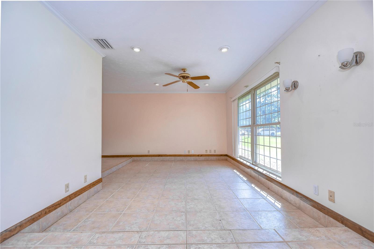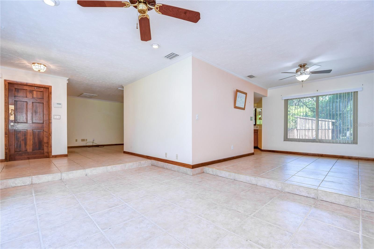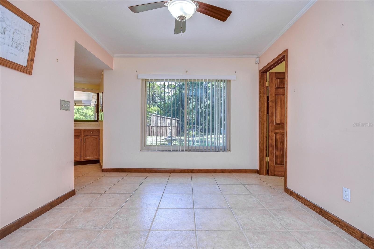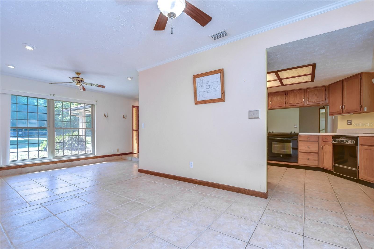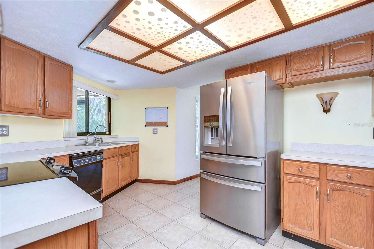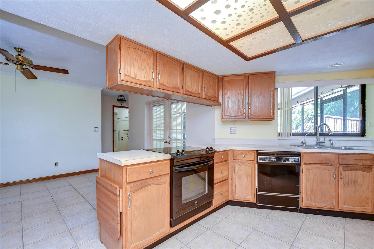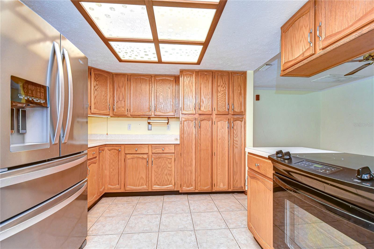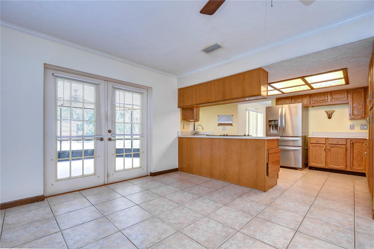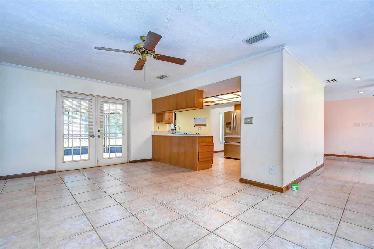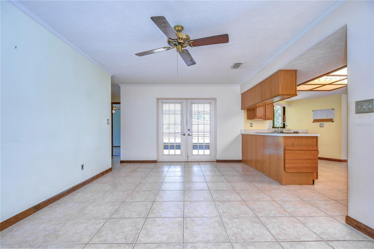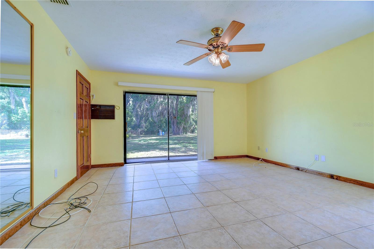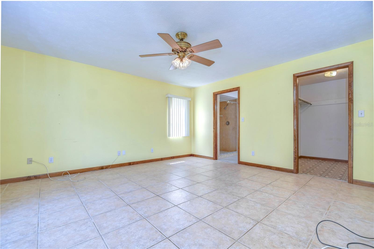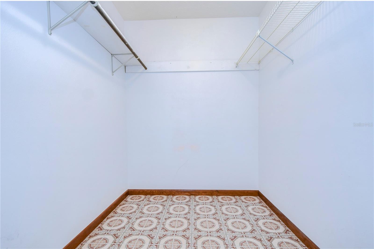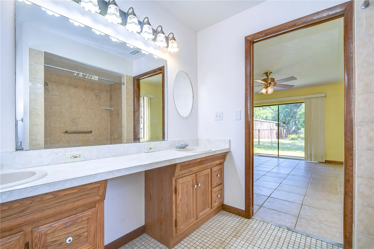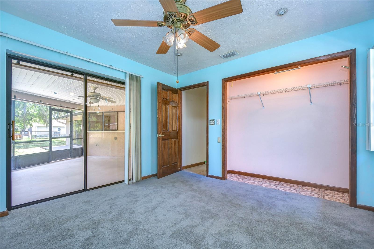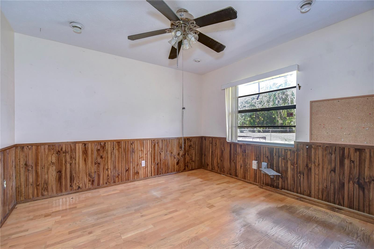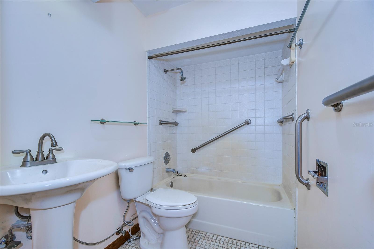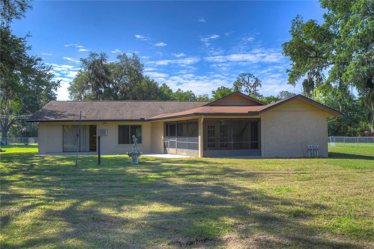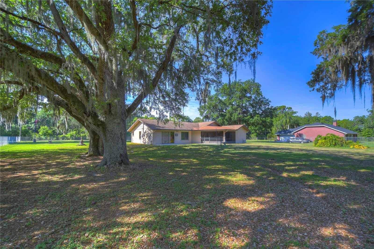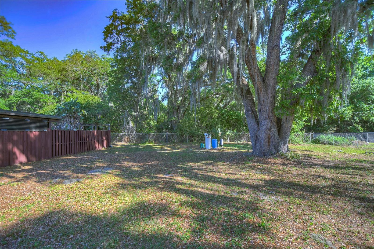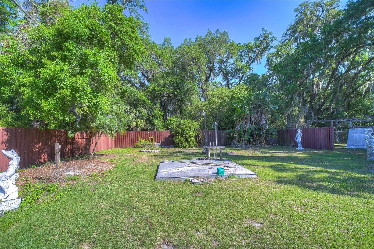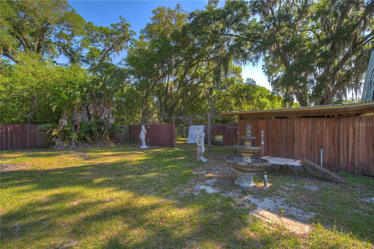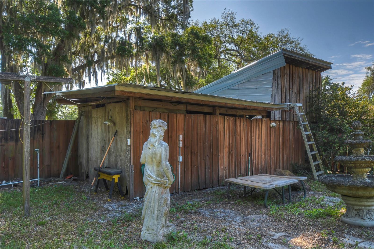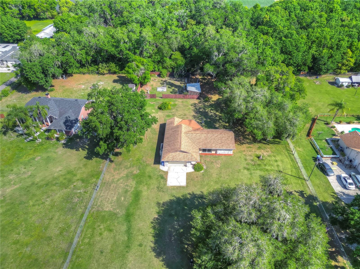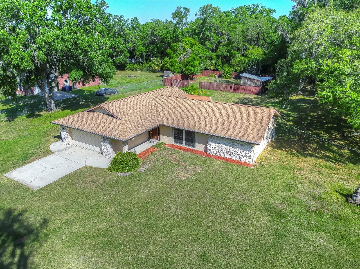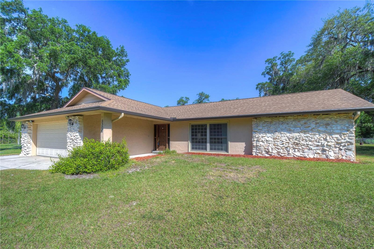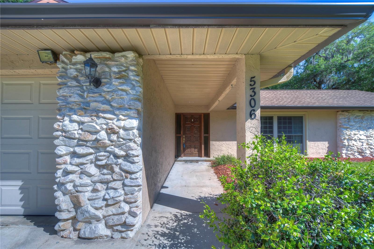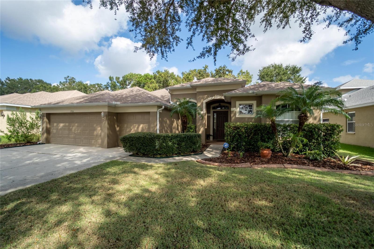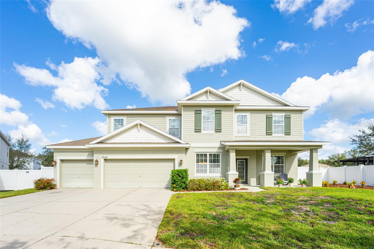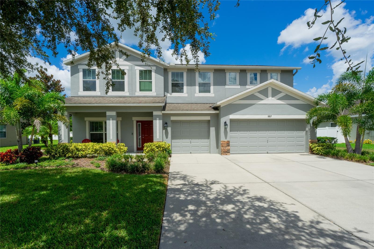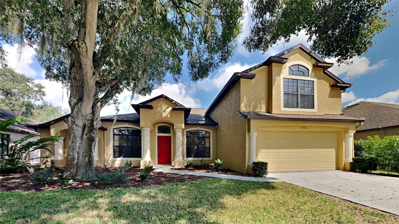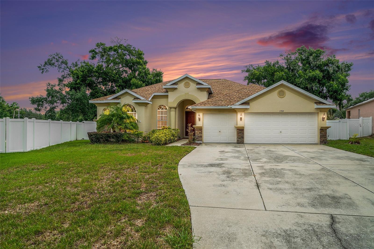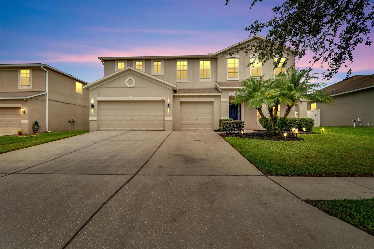Submit an Offer Now!
5306 Downing Street, DOVER, FL 33527
Property Photos
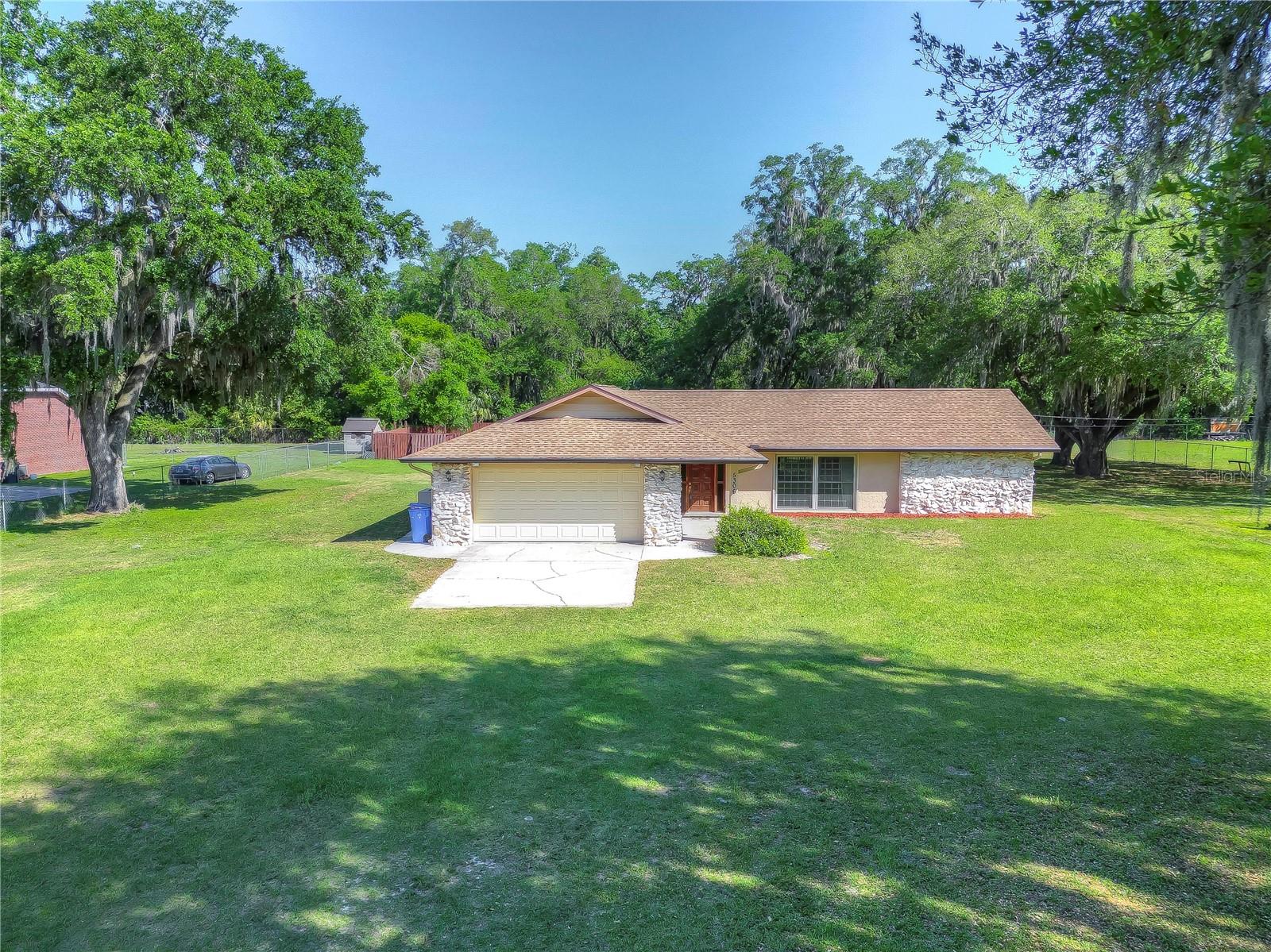
Priced at Only: $510,000
For more Information Call:
(352) 279-4408
Address: 5306 Downing Street, DOVER, FL 33527
Property Location and Similar Properties
- MLS#: T3513296 ( Residential )
- Street Address: 5306 Downing Street
- Viewed: 5
- Price: $510,000
- Price sqft: $214
- Waterfront: No
- Year Built: 1988
- Bldg sqft: 2384
- Bedrooms: 3
- Total Baths: 2
- Full Baths: 2
- Garage / Parking Spaces: 2
- Days On Market: 250
- Acreage: 1.17 acres
- Additional Information
- Geolocation: 27.993 / -82.1902
- County: HILLSBOROUGH
- City: DOVER
- Zipcode: 33527
- Subdivision: Unplatted
- Provided by: SIGNATURE REALTY ASSOCIATES
- Contact: Brenda Wade
- 813-689-3115
- DMCA Notice
-
DescriptionWelcome to this charming home located in the heart of Dover offering the perfect blend of comfort and versatility, situated on a generous 1.17 acre lot with a fenced yard. This home features a newer roof and upgraded well that was installed in 2019 and is surrounded by beautiful grandfather oak trees, providing the perfect amount of shade throughout the property. Boasting 3 bedrooms and 2 baths, this home offers an abundance of space and beautiful tile floors throughout! Notably, the property is zoned for horses, allowing equestrian enthusiasts to pursue their passion right from the comfort of home. With no HOA or CDD fees, you'll enjoy the freedom to personalize and utilize your space as you see fit. The home itself is thoughtfully designed with split bedrooms, offering privacy for all. The spacious kitchen is a focal point, featuring elegant wood cabinets, tons of counter space, and storage options to accommodate all your culinary needs. Equipped with newer appliances, cooking and entertaining become a breeze in this inviting space. Outside, a spacious screened patio offers a peaceful place to enjoy your morning coffee or entertain friends and family. A large shed with electricity provides additional storage or workshop space, catering to a variety of hobbies and endeavors. With plenty of room to spare, the expansive yard presents endless possibilities, inviting you to create your own dream oasis tailored to your unique preferences and lifestyle. Whether you're drawn to the tranquility of rural living or seeking a spacious retreat with room to roam, this home offers the perfect canvas for realizing your vision of idyllic living. This home is conveniently located just minutes from shopping, dining experiences, and major roads offering peaceful travel. Close to Disney and Floridas famous beaches, you don't want to miss out on the opportunity to make this your own slice of paradise. VIew the home virtually with this link: https://my.matterport.com/show/?m=zFSG9jFsvrU&mls=1
Payment Calculator
- Principal & Interest -
- Property Tax $
- Home Insurance $
- HOA Fees $
- Monthly -
Features
Building and Construction
- Covered Spaces: 0.00
- Exterior Features: Lighting, Outdoor Shower, Private Mailbox, Rain Gutters, Sliding Doors, Storage
- Fencing: Fenced
- Flooring: Carpet, Ceramic Tile, Tile
- Living Area: 1611.00
- Other Structures: Shed(s)
- Roof: Shingle
Land Information
- Lot Features: Cleared, Level, Oversized Lot, Pasture, Paved, Zoned for Horses
Garage and Parking
- Garage Spaces: 2.00
- Open Parking Spaces: 0.00
- Parking Features: Driveway, Garage Door Opener, Parking Pad
Eco-Communities
- Water Source: Well
Utilities
- Carport Spaces: 0.00
- Cooling: Central Air
- Heating: Central, Electric
- Pets Allowed: Yes
- Sewer: Septic Tank
- Utilities: Cable Available, Electricity Available, Electricity Connected, Phone Available
Finance and Tax Information
- Home Owners Association Fee: 0.00
- Insurance Expense: 0.00
- Net Operating Income: 0.00
- Other Expense: 0.00
- Tax Year: 2023
Other Features
- Appliances: Built-In Oven, Dishwasher, Dryer, Electric Water Heater, Range, Refrigerator, Washer, Water Softener
- Country: US
- Interior Features: Ceiling Fans(s), Crown Molding, Kitchen/Family Room Combo, Primary Bedroom Main Floor, Solid Wood Cabinets, Split Bedroom, Thermostat, Walk-In Closet(s)
- Legal Description: E 1/2 OF W 1/4 OF S 1/4 OF NE 1/4 OF NE 1/4
- Levels: One
- Area Major: 33527 - Dover
- Occupant Type: Owner
- Parcel Number: U-03-29-21-ZZZ-000003-89310.0
- Style: Ranch
- View: Trees/Woods
- Zoning Code: AS-1
Similar Properties



