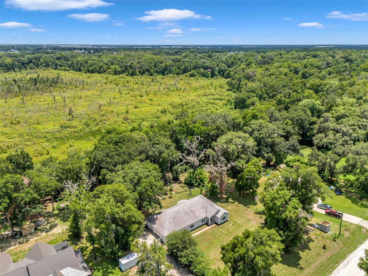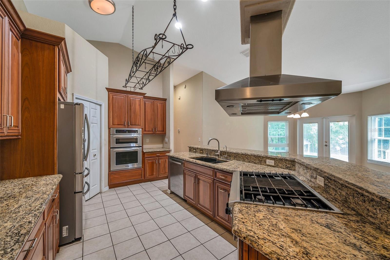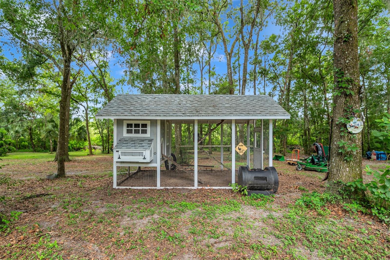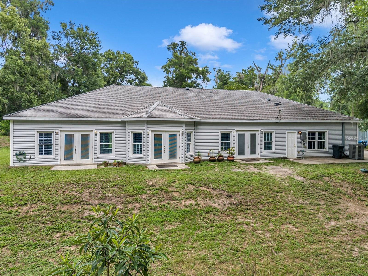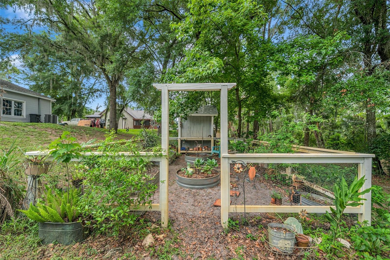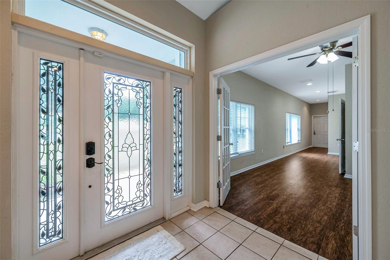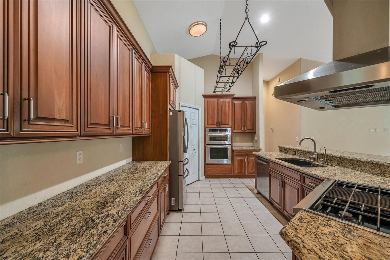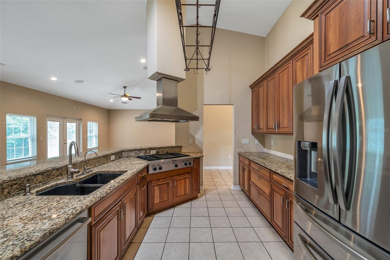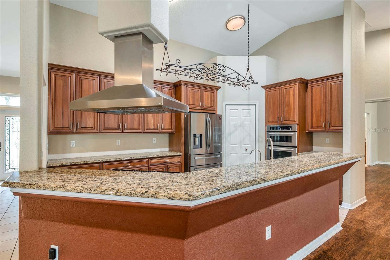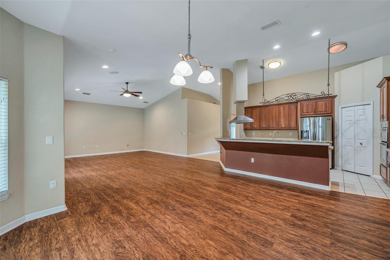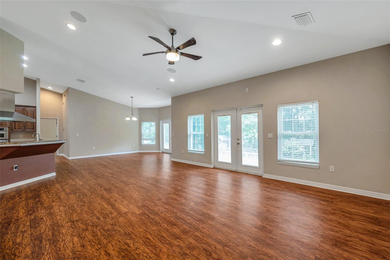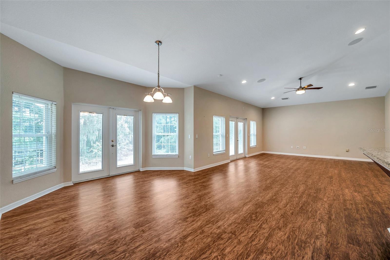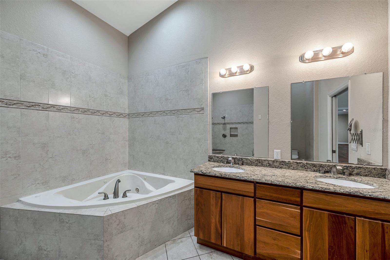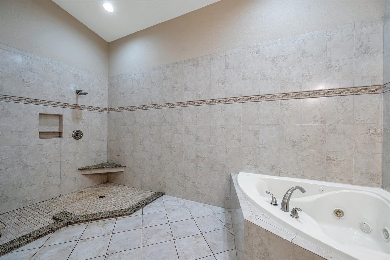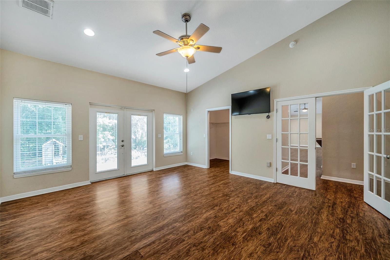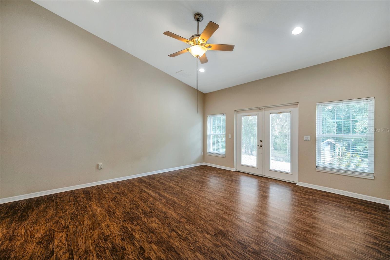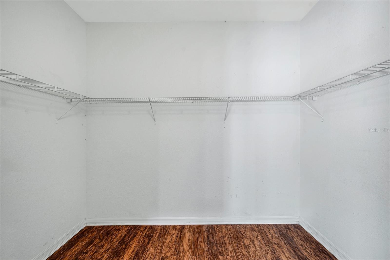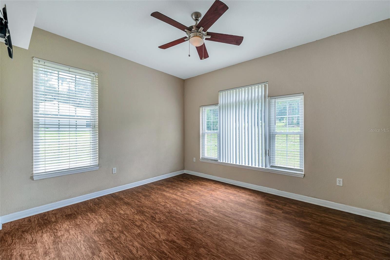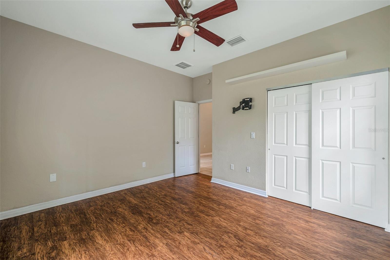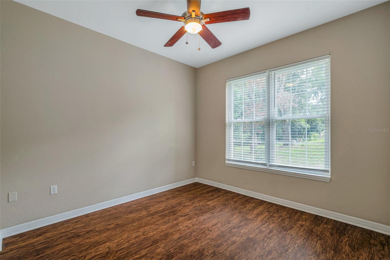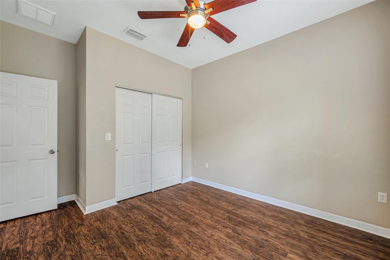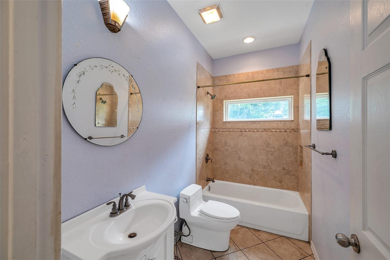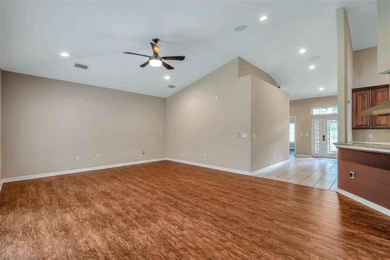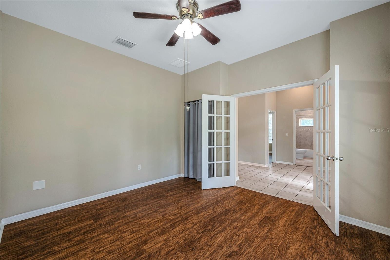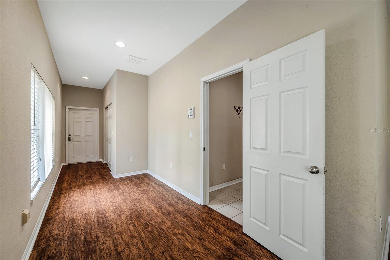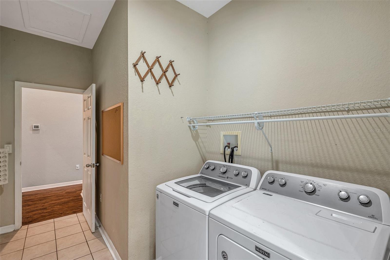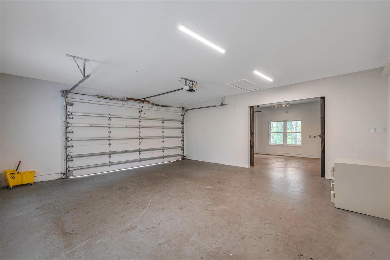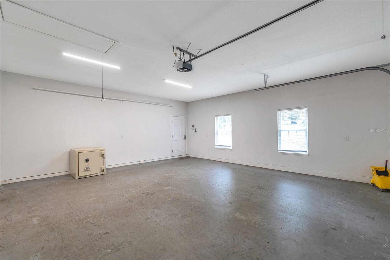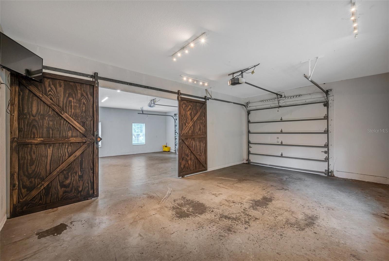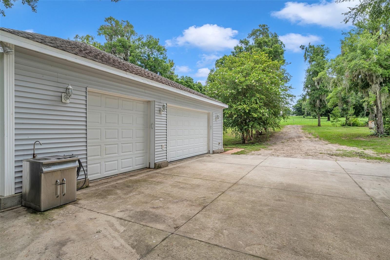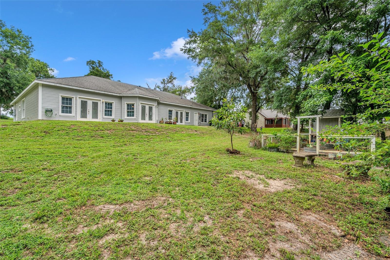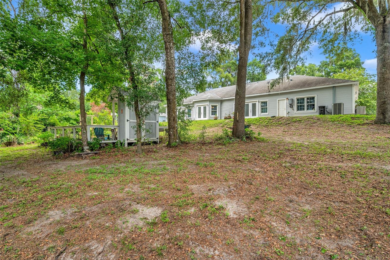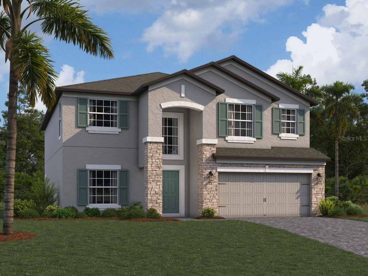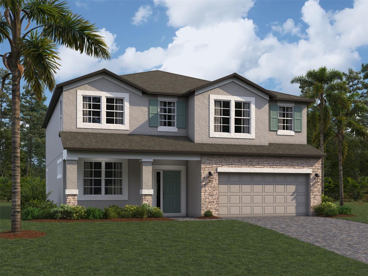Submit an Offer Now!
33040 Darby Trails, DADE CITY, FL 33525
Property Photos
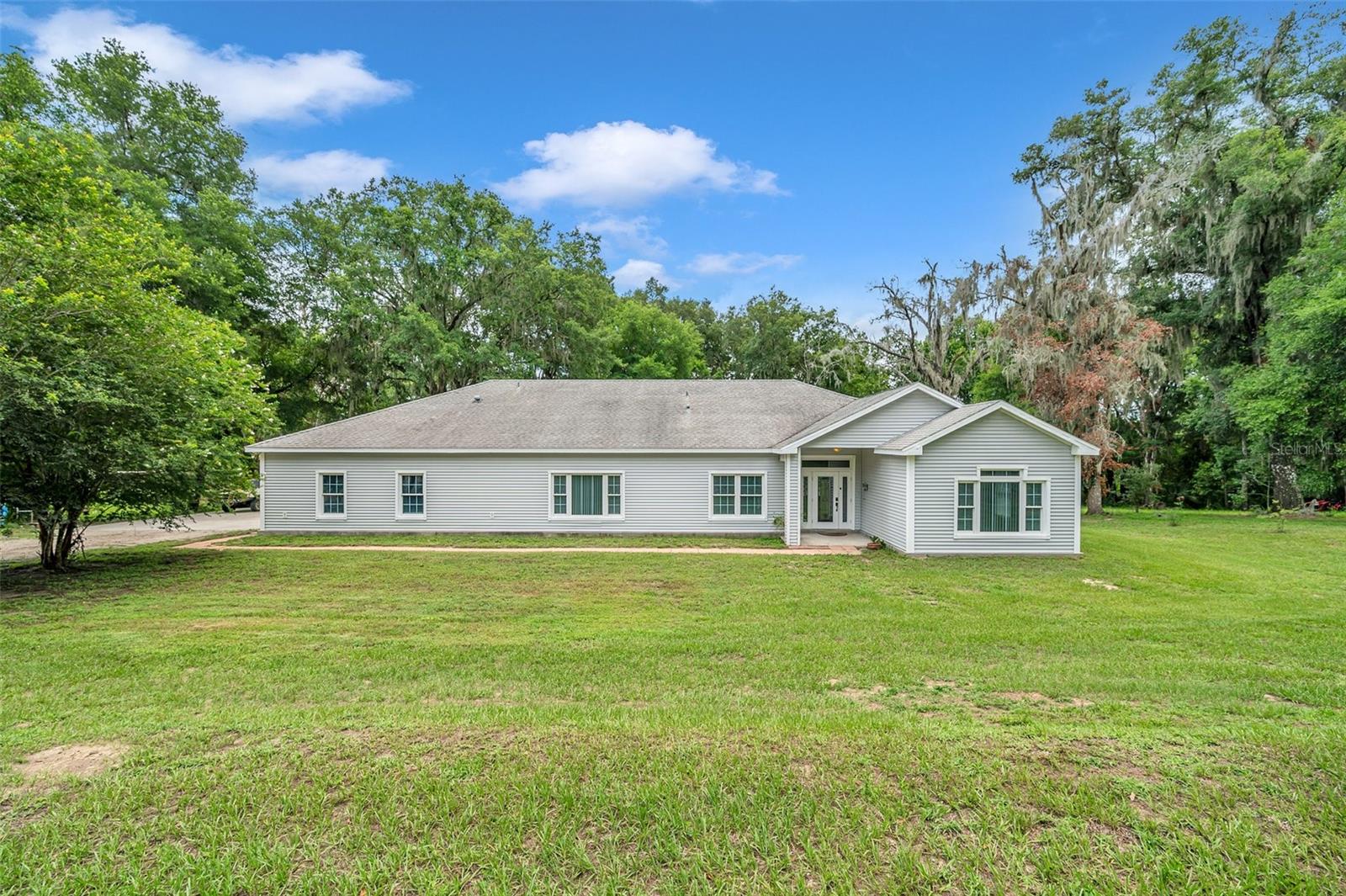
Priced at Only: $525,000
For more Information Call:
(352) 279-4408
Address: 33040 Darby Trails, DADE CITY, FL 33525
Property Location and Similar Properties
- MLS#: T3513787 ( Residential )
- Street Address: 33040 Darby Trails
- Viewed: 3
- Price: $525,000
- Price sqft: $150
- Waterfront: No
- Year Built: 2008
- Bldg sqft: 3500
- Bedrooms: 3
- Total Baths: 2
- Full Baths: 2
- Garage / Parking Spaces: 3
- Days On Market: 273
- Acreage: 5.05 acres
- Additional Information
- Geolocation: 28.3523 / -82.269
- County: PASCO
- City: DADE CITY
- Zipcode: 33525
- Elementary School: San Antonio
- Middle School: Pasco
- High School: Pasco
- Provided by: DALTON WADE INC
- Contact: Shelia Marshall
- 888-668-8283

- DMCA Notice
-
DescriptionLooking for a great home and property, then stop come on in and call it home! Situated on 5acres, with no hoa/cdd that means no restrictions. Bring the chickens there's already a house for them, farm animals and all your toys. You have a gardeners dream with a blank slate. Property backs up to conservation area where no one will build behind you, providing you privacy & serenity! This beautiful home has 3bedroom, 2bath, 3car garage and a magnificent chef's kitchen featuring hand made pot rack and gas stove. Kitchen also offers breakfast bar seating which is open to dining & living, creating a seamless flow for family gatherings and entertaining. Two sets of french doors lead you out back where you can relax sipping tea, gardening, just to many possibilities to list. The private owner's suite is tucked away from the other bedrooms creating a true retreat which also has french doors leading out to the backyard; featuring spa like bath with walk in rain shower, jetted whirlpool tub, dual vanities and private privy nook. Opposite side of the home, you will find the other two bedrooms which are both generously sized and 2nd bathroom. You need more? There is the den/library/office/craft room or can be utilized as a 4th bedroom. This room has so many uses and possibilities for your family. The interior features and layout of this home will excite you as you enter by its spaciousness, high ceilings, luxury waterproof vinyl flooring and an abundance of natural light. The home also provides functionality in the large laundry room and an oversized 3car garage the 3rd bay being separated with crafted handmade barn doors great for a separate workshop or your toys. Close to the downtown dade city where something is always happening. San antonio is central to tampa, orlando, ocala and the beach's. Don't miss this opportunity to be away from the hustle & bustle yet close to everything. Call today to schedule your viewing!
Payment Calculator
- Principal & Interest -
- Property Tax $
- Home Insurance $
- HOA Fees $
- Monthly -
Features
Building and Construction
- Covered Spaces: 0.00
- Exterior Features: French Doors, Garden, Shade Shutter(s)
- Flooring: Luxury Vinyl, Tile
- Living Area: 2459.00
- Other Structures: Shed(s)
- Roof: Shingle
Property Information
- Property Condition: Completed
Land Information
- Lot Features: Cleared, Conservation Area, FloodZone, Landscaped, Street Dead-End
School Information
- High School: Pasco High-PO
- Middle School: Pasco Middle-PO
- School Elementary: San Antonio-PO
Garage and Parking
- Garage Spaces: 3.00
- Open Parking Spaces: 0.00
- Parking Features: Driveway, Garage Door Opener, Garage Faces Side, Oversized, Split Garage
Eco-Communities
- Green Energy Efficient: Exposure/Shade, Water Heater
- Water Source: Well
Utilities
- Carport Spaces: 0.00
- Cooling: Central Air
- Heating: Central
- Pets Allowed: Yes
- Sewer: Septic Tank
- Utilities: BB/HS Internet Available, Cable Available, Cable Connected, Electricity Available, Electricity Connected, Phone Available, Propane, Water Available, Water Connected
Finance and Tax Information
- Home Owners Association Fee: 0.00
- Insurance Expense: 0.00
- Net Operating Income: 0.00
- Other Expense: 0.00
- Tax Year: 2023
Other Features
- Appliances: Built-In Oven, Convection Oven, Dishwasher, Disposal, Dryer, Electric Water Heater, Kitchen Reverse Osmosis System, Microwave, Other, Range, Refrigerator, Washer
- Country: US
- Furnished: Unfurnished
- Interior Features: Ceiling Fans(s), Eat-in Kitchen, High Ceilings, Open Floorplan, Primary Bedroom Main Floor, Solid Surface Counters, Split Bedroom, Walk-In Closet(s), Window Treatments
- Legal Description: PORTION OF SW1/4 OF SEC 36 DESC COM AT NW COR OF SW1/4 OF SEC 36 TH N89DEG 59' 03"E ALG NORTH BDY OF SAID SW1/4 332.11 FT FOR POB TH N89DEG 59' 03"E ALG THE NORTH BDY OF SAID SW1/4 166.06 FT TH S00DEG 01' 11"W 1324.41 FT TO SOUTH BDY OF NW1/4 OF SW1/ 4 OF SEC 36 TH N89DEG 57' 52"W 165.90 FT TH N00DEG 00' 47"E 1324.26 FT TO POB;SUBJECT TO EASEMENT OVER THE NORTH 24 FT THEREOF PER OR 6906 PG 930 AKA LOT 3 OF ARLINGTON HILLS CLASS IIIE SUB OR 9553 PG 3552
- Levels: One
- Area Major: 33525 - Dade City/Richland
- Occupant Type: Vacant
- Parcel Number: 36-24-20-0000-01000-0030
- Possession: Close of Escrow
- Style: Ranch
- View: Trees/Woods
- Zoning Code: AR
Similar Properties
Nearby Subdivisions
0000
1stj1stj
Abbey Glen
Abbey Glen Phase Two
Brannen Place
City Of Dade City
Clinton Ave Heights
Clinton Corner Pb 88 Pg 090 Lo
Dade City
East Lake Park
Etheridge Estates
Heritage Hills
Herndons Overlook
Hickory Hammock Estates
Hillside Terrace Add
Hilltop Point
Hilltop Point Rep
Hilltop Point Replat
Lake Jovita Golf Cc Ph 4c
Lake Jovita Golf Country Clu
Lake Jovita Golf Country Club
Lake Jovita Golf And Country C
Leahs Acres
Maymont
Not Applicable
Not In Hernando
Not On List
Oak Crest
Orange Valley
Orangewood East
Por Se14 Se14 Por Lts 04 08
Summerfieid
Summit View
Suwannee Lakeside Ph 1
Suwannee Lakeside Ph 2 3
Teri Court Subdivision
Twin Grove Estates
Victory
Victory Sub
W S Gillams Sub
Zephyrhills Colony Co



