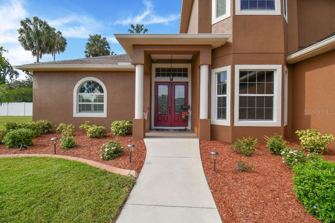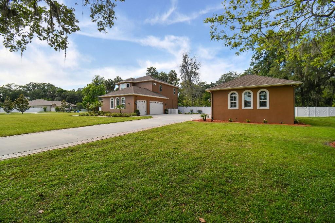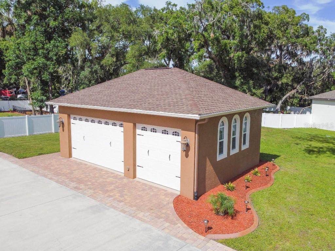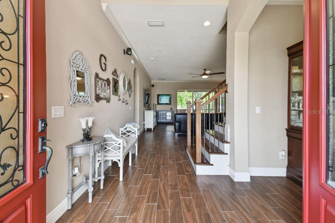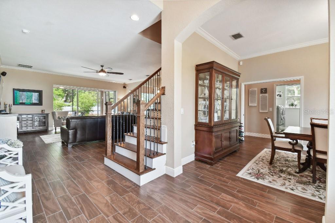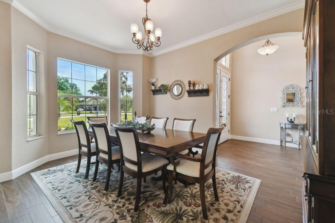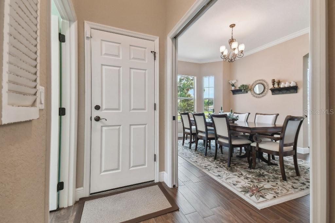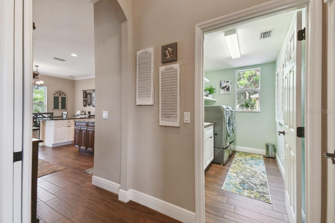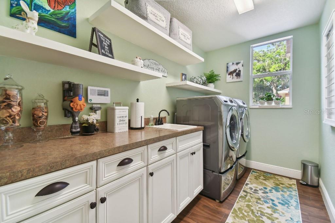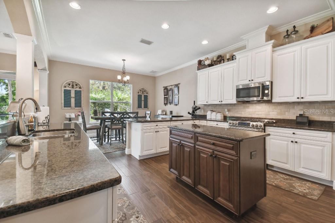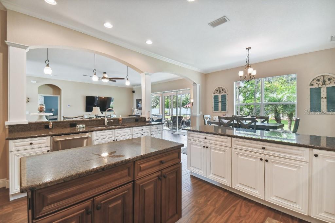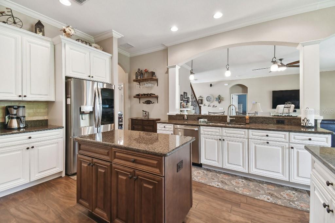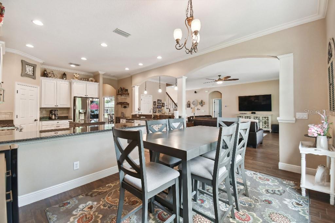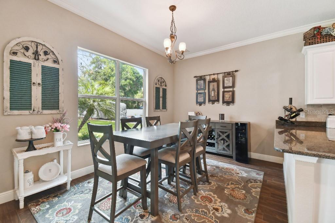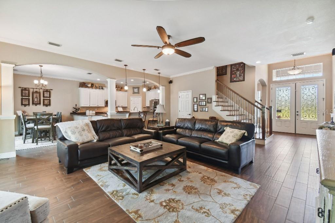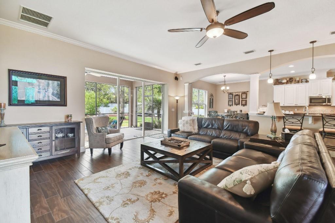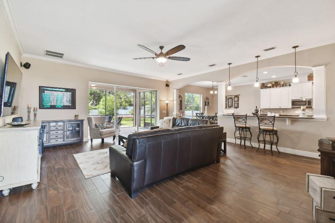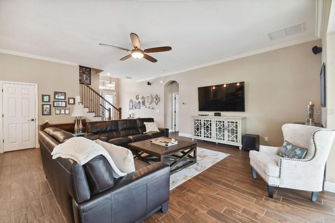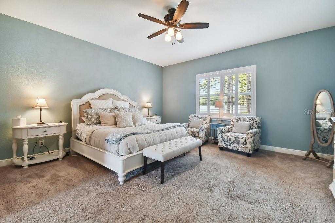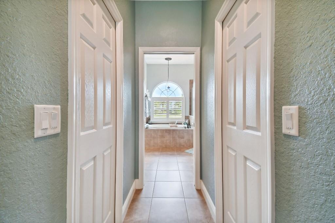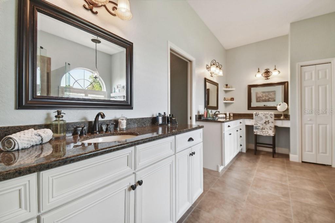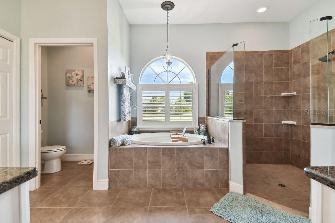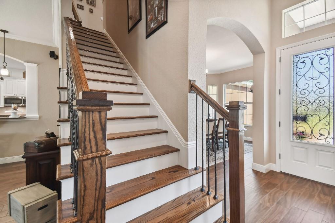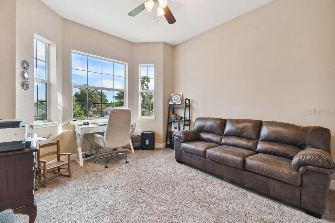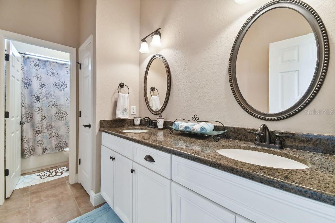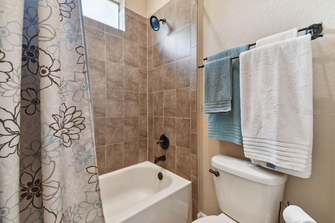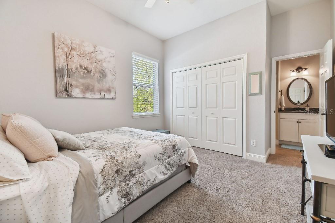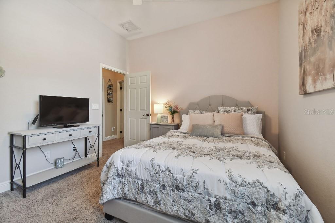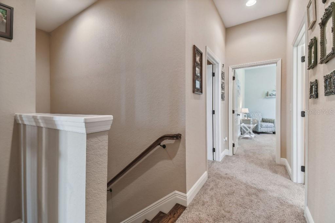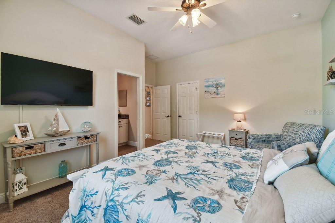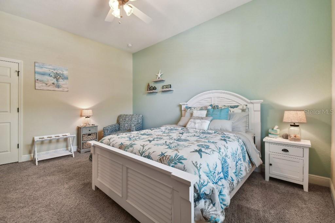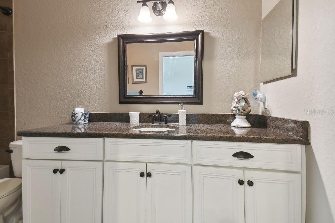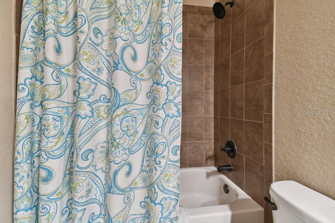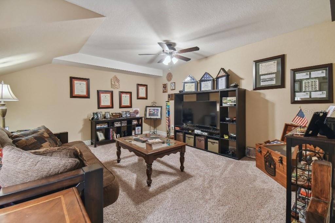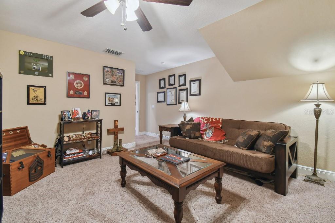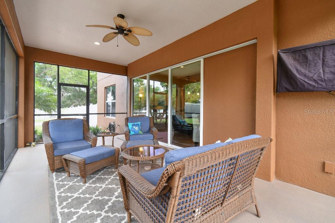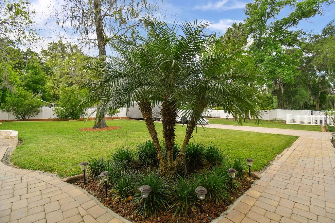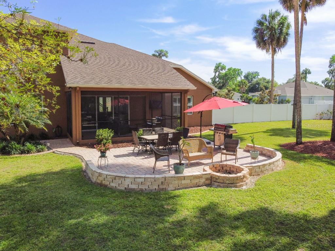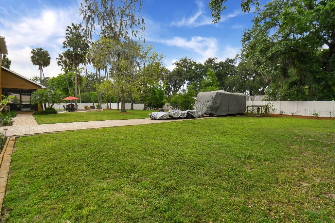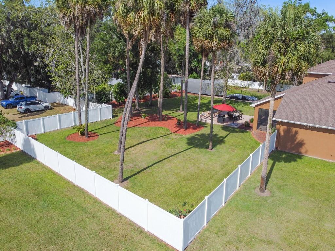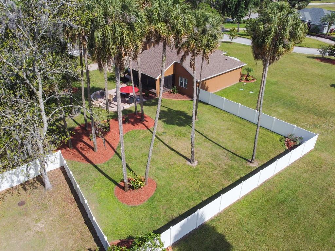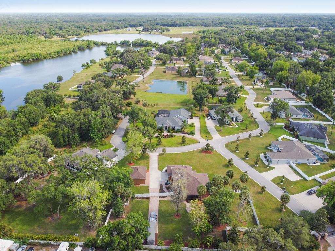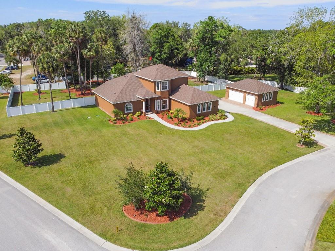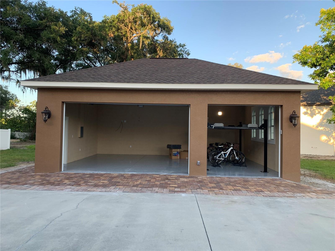Submit an Offer Now!
849 John Cressler Drive, SEFFNER, FL 33584
Property Photos
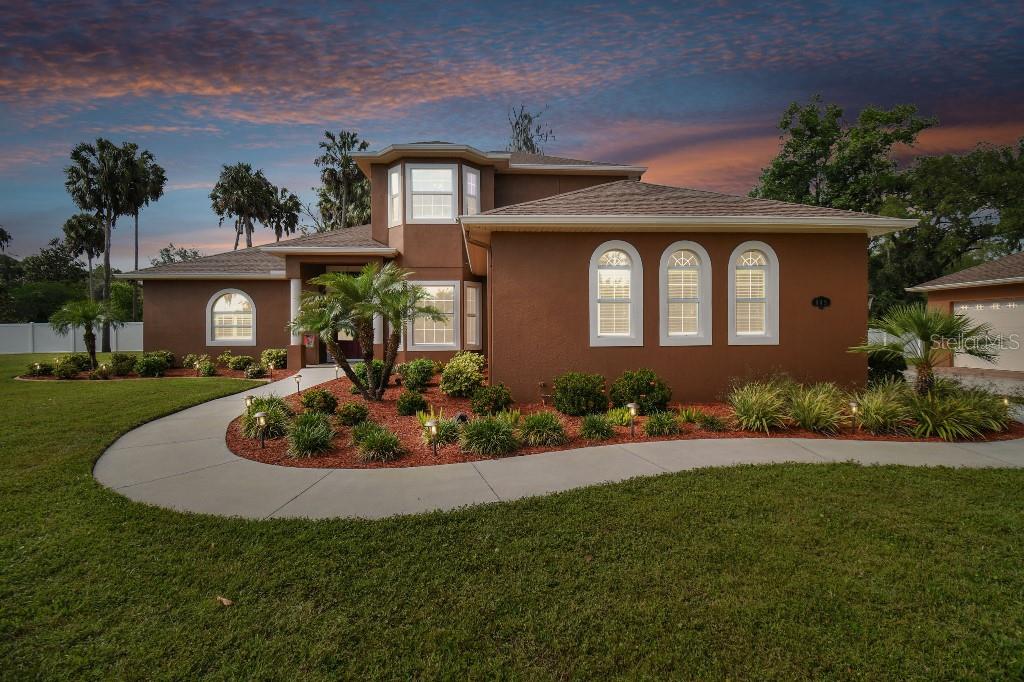
Priced at Only: $899,999
For more Information Call:
(352) 279-4408
Address: 849 John Cressler Drive, SEFFNER, FL 33584
Property Location and Similar Properties
- MLS#: T3520564 ( Residential )
- Street Address: 849 John Cressler Drive
- Viewed: 28
- Price: $899,999
- Price sqft: $287
- Waterfront: No
- Year Built: 2015
- Bldg sqft: 3139
- Bedrooms: 4
- Total Baths: 4
- Full Baths: 3
- 1/2 Baths: 1
- Garage / Parking Spaces: 6
- Days On Market: 242
- Additional Information
- Geolocation: 28.0086 / -82.2633
- County: HILLSBOROUGH
- City: SEFFNER
- Zipcode: 33584
- Subdivision: Darby Lake
- Provided by: FLAT FEE MLS REALTY
- Contact: Stephen Hachey
- 813-642-6030

- DMCA Notice
-
DescriptionThe warmth and welcoming of this beautiful, gated community is only matched by what you will find in this gorgeous, custom two story Kensington floor plan, built by Chadwell Homes. Situated on ,93 acres of a nicely landscaped yard. Enjoy mangos, bananas, pineapple, peaches, grapefruit, oranges, avocados, and blackberries that you can pick in your own yard. Spend relaxing evenings while sitting by the fire on the custom outdoor patio. The perfect place to store your RV or boat on a 90 foot driveway that is secured in the fenced in back yard. No need to worry about the high cost of irrigation, because this home has it's own well. The neighborhood has access to Darby Lake and it's own boat ramp and fishing dock. This timeless home provides easy access to The Master Suite located on the main level. The heart of the home is the gourmet kitchen large enough for any gatherings. The second story boast a game room and three additional bedrooms, with one en suite and a jack n jill bathroom. For a large group there are 6 covered parking spots, an attached three car garage and a 750 sqft, detached, three car garage. with a four post car lift .The detatched garage was built in 2020 to match the architectural design of the house. Local schools include Strawberry Crest and its renowned Baccalaureate Program. Great location, 5 minutes from the Interstates 4 and 75. TPA is 25 minutes, Disney Land one hour and and easy commute to Tampa and McDill Air Force Base. Comfort , Community, Security, this house check all the boxes. The only items the convey are as follows: Outdoor dining set, umbrella, tv on screened in patio, washer and dryer, security cameras, surround sound speakers and dog kennel.
Payment Calculator
- Principal & Interest -
- Property Tax $
- Home Insurance $
- HOA Fees $
- Monthly -
Features
Building and Construction
- Covered Spaces: 0.00
- Exterior Features: Dog Run, Irrigation System, Lighting, Other, Rain Gutters, Sliding Doors
- Fencing: Fenced
- Flooring: Carpet, Ceramic Tile, Epoxy, Tile
- Living Area: 3139.00
- Other Structures: Other
- Roof: Shingle
Land Information
- Lot Features: Corner Lot, In County, Level, Oversized Lot, Paved, Private, Unincorporated
Garage and Parking
- Garage Spaces: 6.00
- Parking Features: Bath In Garage, Covered, Driveway, Electric Vehicle Charging Station(s), Garage Door Opener, Garage Faces Side, Other, Workshop in Garage
Eco-Communities
- Water Source: Public, Well
Utilities
- Carport Spaces: 0.00
- Cooling: Central Air
- Heating: Electric
- Pets Allowed: Yes
- Sewer: Septic Tank
- Utilities: BB/HS Internet Available, Electricity Connected, Fiber Optics, Natural Gas Connected, Sewer Connected, Sprinkler Well, Street Lights, Underground Utilities, Water Connected
Amenities
- Association Amenities: Gated
Finance and Tax Information
- Home Owners Association Fee Includes: Maintenance Grounds
- Home Owners Association Fee: 1165.00
- Net Operating Income: 0.00
- Tax Year: 2023
Other Features
- Accessibility Features: Accessible Approach with Ramp, Accessible Bedroom, Accessible Closets, Accessible Common Area, Accessible Doors, Accessible Electrical and Environmental Controls, Accessible Full Bath, Visitor Bathroom, Accessible Hallway(s), Accessible Kitchen, Accessible Central Living Area, Accessible Washer/Dryer, Central Living Area
- Appliances: Convection Oven, Cooktop, Dishwasher, Disposal, Dryer, Electric Water Heater, Exhaust Fan, Microwave, Range, Refrigerator, Washer
- Association Name: Benita Grimm
- Association Phone: 951-294-0067
- Country: US
- Furnished: Unfurnished
- Interior Features: Ceiling Fans(s), Crown Molding, Eat-in Kitchen, High Ceilings, Kitchen/Family Room Combo, Open Floorplan, Solid Surface Counters, Solid Wood Cabinets, Stone Counters, Thermostat, Walk-In Closet(s), Window Treatments
- Legal Description: DARBY LAKE LOT 14 BLOCK 1
- Levels: Two
- Area Major: 33584 - Seffner
- Occupant Type: Owner
- Parcel Number: U-36-28-20-851-000001-00014.0
- Views: 28
- Zoning Code: AR
Nearby Subdivisions
Acreage
Brandon Forest Sub
Chestnut Forest
Darby Lake
Diamond Ridge
Eastern Terrace Estates Un 1
Eastern Terrace Estates Un 2
Elender Jackson Johnson Estate
Florablu Estates
Freedom Ridge
Greenfield Terrace
Imperial Oaks Ph 1
Imperial Oaks Ph 2
Kingsway Downs
Kingsway Oaks
Kingsway Oaks Ph 1
Kingsway Ph 2
Kingsway Road Subdivision Lot
Lake Weeks
Lake Weeks Ph 1
Mango Groves
Mango Hills
Mango Terrace
Nita Estates
Oak Valley Sub Un 1
Oakfield Estates
Old Hillsborough Estates
Parsons Pointe Ph 1unit B
Parsons Pointe Ph 2
Parsons Woods Ph 1
Pemberton Creek Sub Fourth Add
Phillips Estates Sub U
Presidential Manor
Reservehunters Lake
Roxy Bay
Seffner
Seffner Park
Shangri La Ii Sub Phas
The Groves North
Unplatted
Wheeler Ridge



