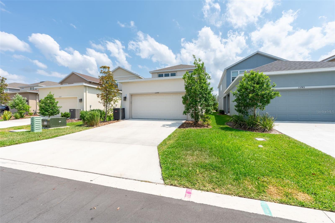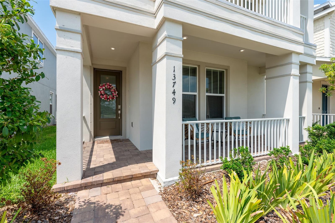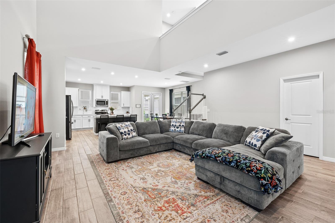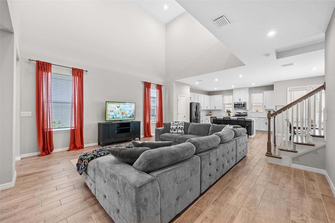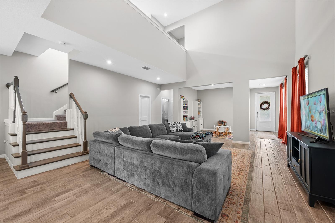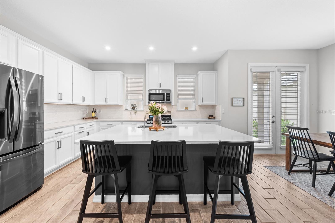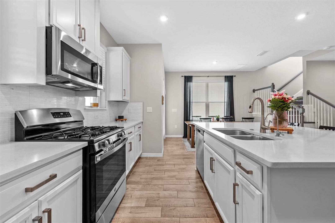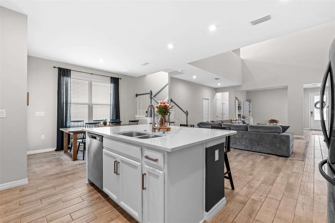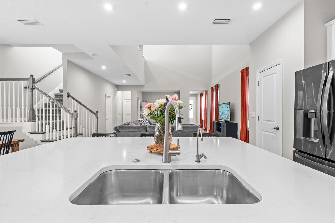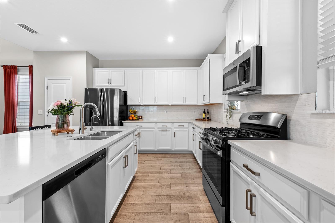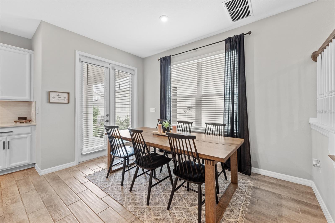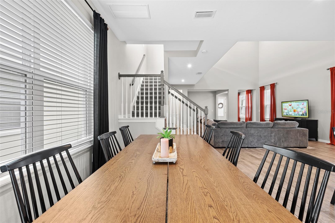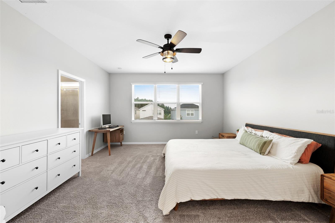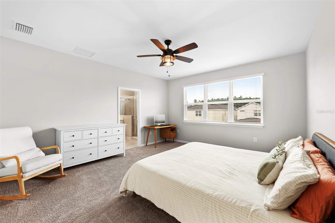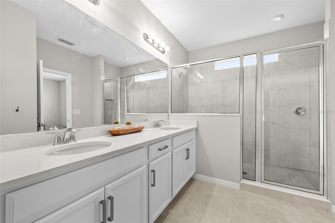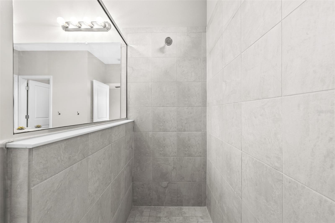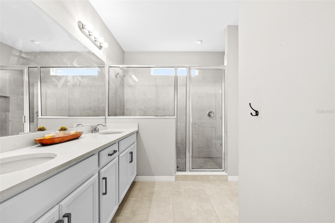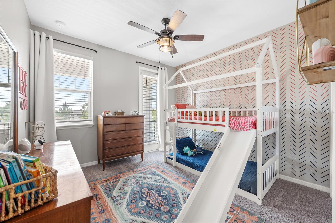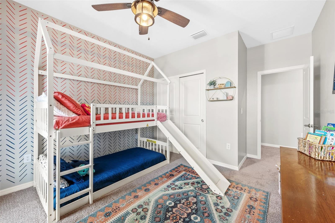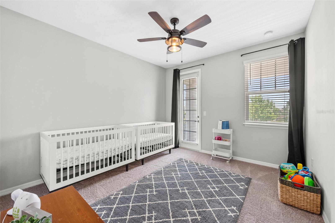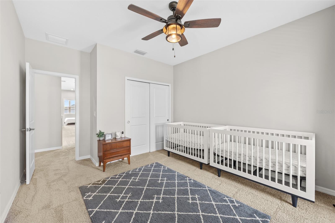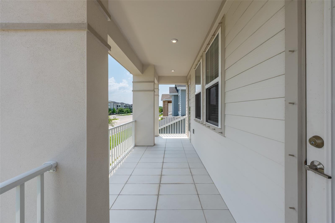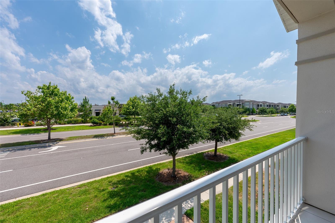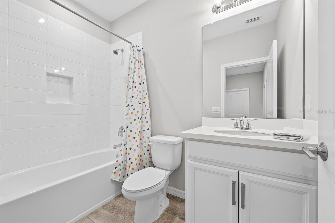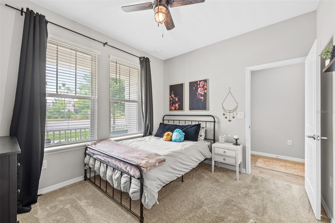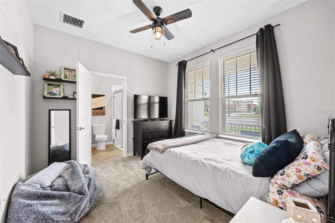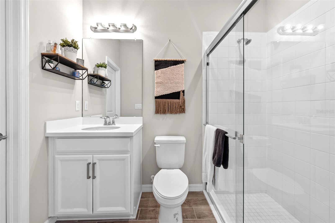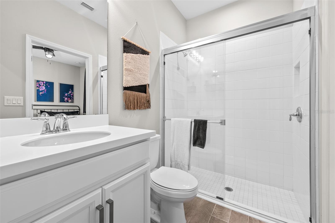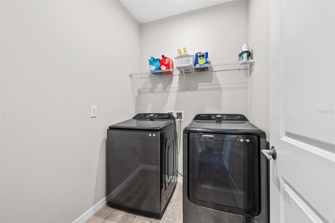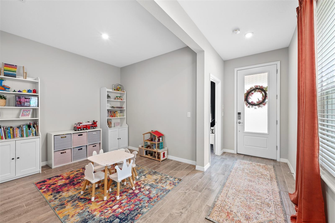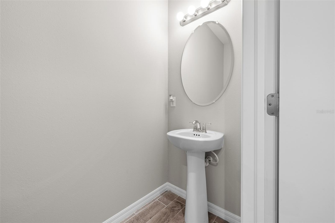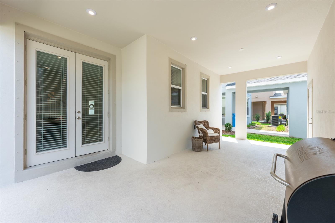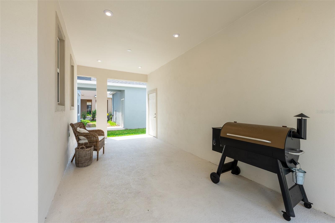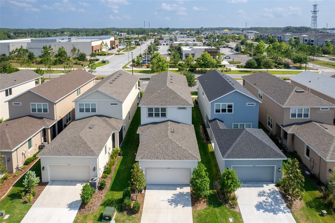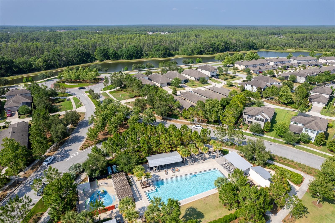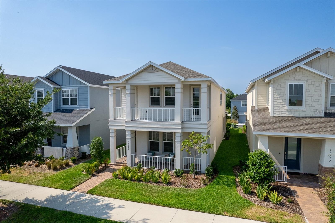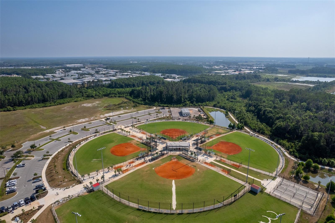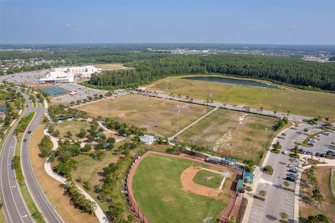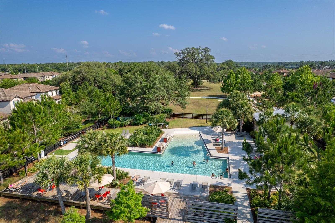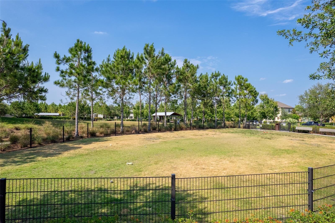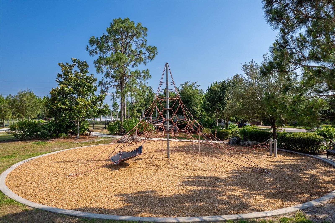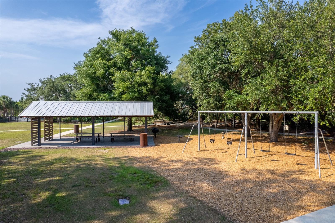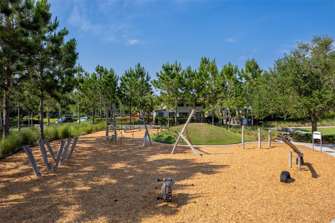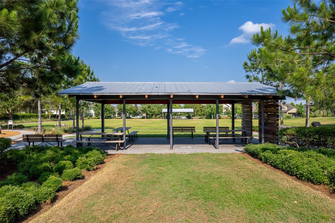Submit an Offer Now!
13749 Rangeland Boulevard, ODESSA, FL 33556
Property Photos
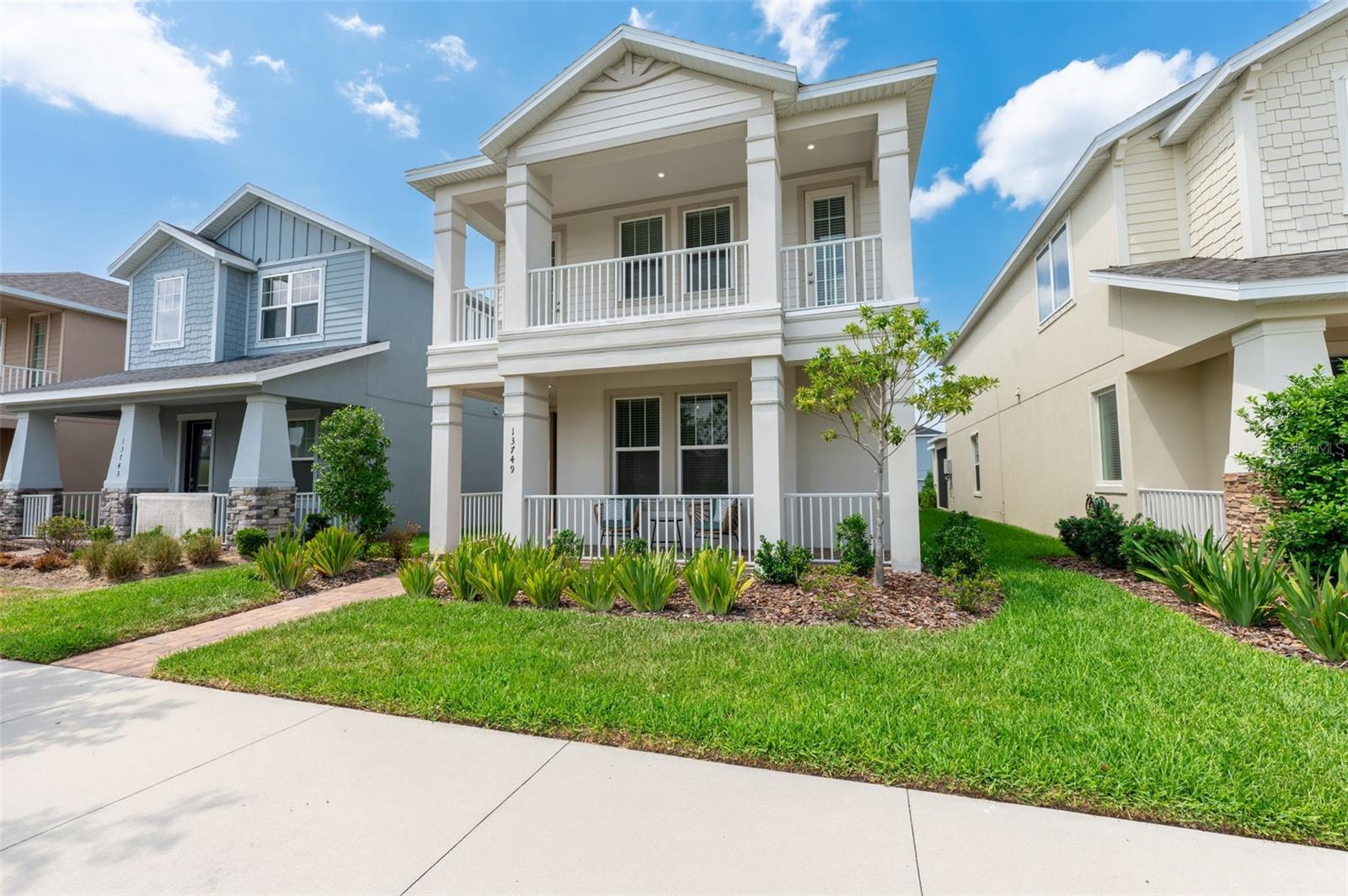
Priced at Only: $580,000
For more Information Call:
(352) 279-4408
Address: 13749 Rangeland Boulevard, ODESSA, FL 33556
Property Location and Similar Properties
- MLS#: T3526809 ( Residential )
- Street Address: 13749 Rangeland Boulevard
- Viewed: 29
- Price: $580,000
- Price sqft: $169
- Waterfront: No
- Year Built: 2022
- Bldg sqft: 3429
- Bedrooms: 4
- Total Baths: 4
- Full Baths: 3
- 1/2 Baths: 1
- Garage / Parking Spaces: 2
- Days On Market: 221
- Additional Information
- Geolocation: 28.198 / -82.5915
- County: PASCO
- City: ODESSA
- Zipcode: 33556
- Subdivision: Starkey Ranch
- Elementary School: Starkey Ranch K
- Middle School: Starkey Ranch K
- High School: River Ridge
- Provided by: PREMIER SOTHEBYS INTL REALTY
- Contact: Paul DeSantis, PA
- 813-217-5288

- DMCA Notice
-
DescriptionReduced price, and motivated seller now offering up to $10,000 concession towards buyers closing costs or rate buy down with an acceptable offer! Become a part of the vibrant Starkey Ranch community in this stunning 2022 Taylor Morrison built 4 bedroom, 3.5 bathroom home. The open concept design boasts a grand living room with soaring 20 foot ceilings, filling the space with light and creating a welcoming environment. Entertain with ease in your open kitchen, featuring a large quartz island, a touchless faucet, and top of the line LG appliances including a gas range, and adjacent dining area. The luxurious primary suite offers a spa like retreat with a spacious walk in closet, dual vanities with quartz countertops, and a stunning glass walk in shower. Two additional bedrooms upstairs share access to a covered balcony, perfect for enjoying morning coffee or evening sunsets. This home also caters to multi generational living with a first floor in law suite featuring a private bedroom, en suite bathroom, and walk in closet. Rounding out the first floor is a bonus den perfect for childrens play area or home workspace. Relax or entertain outdoors on the extended covered back patio, easily accessible through French doors. Additional features include no flood insurance, a covered front porch, tankless water heater, hurricane shutters, beautiful ceramic tile floors throughout, an attached 2 car garage, and a convenient full laundry room. All of this located in the magnificent Starkey Ranch community outfitted with the highly rated schools, and offering multiple amenity centers including pools, dog parks, playgrounds, cookout areas, tennis courts, baseball diamonds, and soccer fields. Additionally situated near the Starkey Ranch Town Square with a Publix, animal hospital, and TGH urgent care center, and easy access to the Veterans Expressway providing access to even more dining, shopping, and entertainment options.
Payment Calculator
- Principal & Interest -
- Property Tax $
- Home Insurance $
- HOA Fees $
- Monthly -
Features
Building and Construction
- Builder Name: Taylor Morrison
- Covered Spaces: 0.00
- Exterior Features: Balcony, French Doors, Hurricane Shutters, Irrigation System, Lighting, Sidewalk, Sprinkler Metered
- Flooring: Carpet, Ceramic Tile
- Living Area: 2418.00
- Roof: Shingle
Property Information
- Property Condition: Completed
Land Information
- Lot Features: In County, Landscaped, Level, Sidewalk, Paved
School Information
- High School: River Ridge High-PO
- Middle School: Starkey Ranch K-8
- School Elementary: Starkey Ranch K-8
Garage and Parking
- Garage Spaces: 2.00
- Parking Features: Driveway, Garage Door Opener, Garage Faces Rear
Eco-Communities
- Water Source: Public
Utilities
- Carport Spaces: 0.00
- Cooling: Central Air
- Heating: Central, Electric
- Pets Allowed: Number Limit, Yes
- Sewer: Public Sewer
- Utilities: BB/HS Internet Available, Cable Connected, Electricity Connected, Natural Gas Connected, Public, Sewer Connected, Sprinkler Meter, Street Lights, Water Connected
Amenities
- Association Amenities: Park, Playground, Pool, Recreation Facilities, Tennis Court(s), Trail(s)
Finance and Tax Information
- Home Owners Association Fee: 75.00
- Net Operating Income: 0.00
- Tax Year: 2023
Other Features
- Appliances: Dishwasher, Disposal, Exhaust Fan, Kitchen Reverse Osmosis System, Microwave, Range, Tankless Water Heater, Touchless Faucet
- Association Name: Green Acres Properties
- Association Phone: 813-600-1100
- Country: US
- Furnished: Unfurnished
- Interior Features: Ceiling Fans(s), High Ceilings, Kitchen/Family Room Combo, Living Room/Dining Room Combo, Open Floorplan, PrimaryBedroom Upstairs, Solid Wood Cabinets, Split Bedroom, Stone Counters, Thermostat, Walk-In Closet(s)
- Legal Description: STARKEY RANCH PARCELS 8 & 9 PHASE 2 PB 84 PG 075 LOT 133
- Levels: Two
- Area Major: 33556 - Odessa
- Occupant Type: Owner
- Parcel Number: 17-26-27-0160-00000-1330
- View: Trees/Woods
- Views: 29
- Zoning Code: MPUD
Nearby Subdivisions
Arbor Lakes Ph 2
Arbor Lakes Ph 4
Ashley Lakes Ph 2a
Ashley Lakes Ph 2c
Asturia
Belle Meade
Canterbury Village
Canterbury Village First Add
Citrus Green Ph 2
Citrus Park Place
Cypress Lake Estates
Echo Lake Estates Ph 1
Estates Of Lake Alice
Farmington
Grey Hawk At Lake Polo
Grey Hawk At Lake Polo Ph 02
Hammock Woods
Hidden Lake Platted Subdivisio
Innfields Sub
Ivy Lake Estates
Ivy Lake Estates Parcel Two
Keystone Community
Keystone Crossings
Keystone Grove Lakes
Keystone Meadow Ii
Keystone Park
Keystone Park Colony Land Co
Keystone Park Colony Sub
Lakeside Point
Lindawoods Sub
Montreux Phase Iii
Nine Eagles
Not Applicable
Not In Hernando
Not On List
Parker Pointe Ph 02a
Parker Pointe Ph 2b
Royal Troon Village
South Branch Preserve 1
South Branch Preserve Ph 2a
South Branch Preserve Ph 4a 4
St Andrews At The Eagles Un 1
St Andrews At The Eagles Un 2
Starkey Ranch
Starkey Ranch Whitfield Prese
Starkey Ranch Parcel B1
Starkey Ranch Ph 2 Pcls 8 9
Starkey Ranch Prcl A
Starkey Ranch Village
Starkey Ranch Village 1 Ph 1 5
Starkey Ranch Village 1 Ph 15
Starkey Ranch Village 1 Ph 2b
Starkey Ranch Village 1 Ph 3
Starkey Ranch Village 1 Ph 4a4
Starkey Ranch Village 2 Ph 1a
Starkey Ranch Village 2 Ph 1b2
Starkey Ranch Village 2 Ph 2b
Stillwater Ph 1
Stillwater Ph 2
Tarramor Ph 1
Tarramor Ph 2
The Meadows At Van Dyke Farms
The Preserve At South Branch C
Unplatted
Victoria Lakes
Watercrest
Watercrest Ph 1
Windsor Park At The Eaglesfi
Woodham Farms
Wyndham Lakes Ph 04
Wyndham Lakes Ph 4



