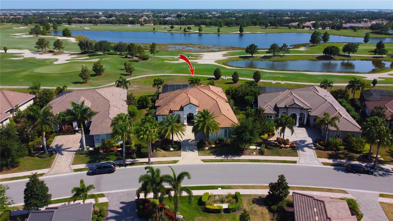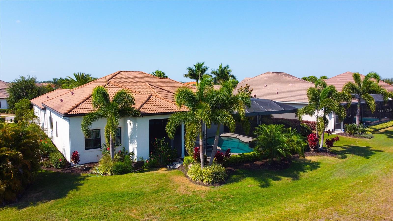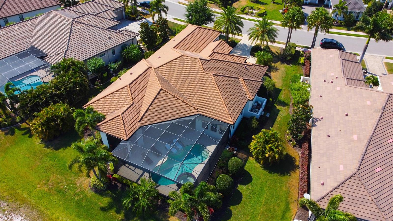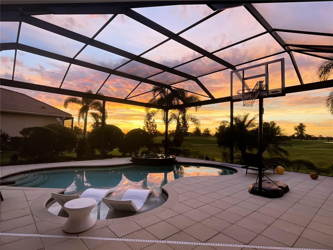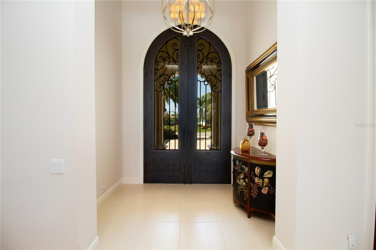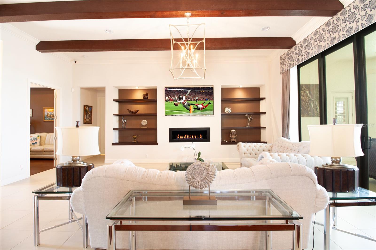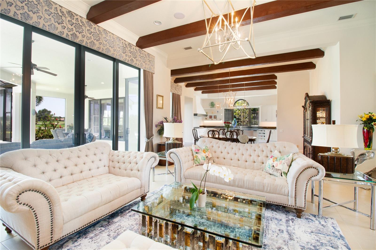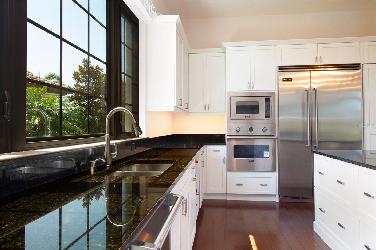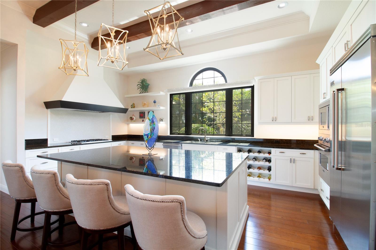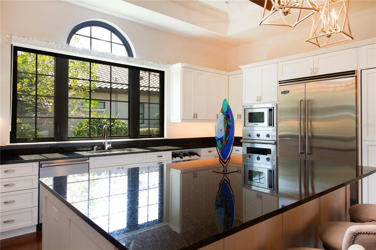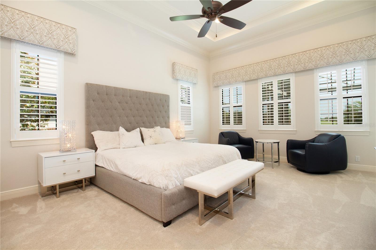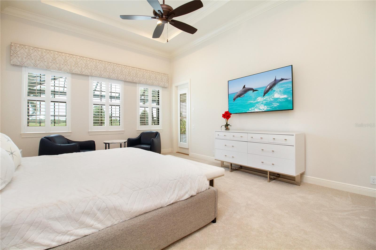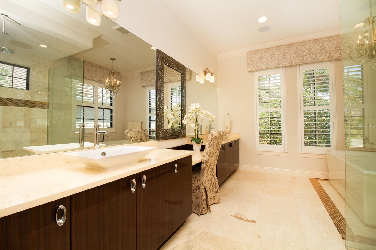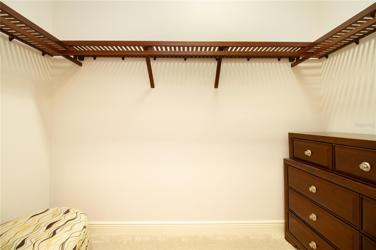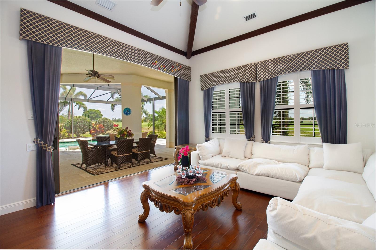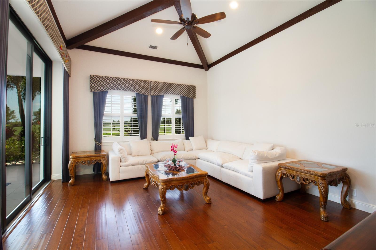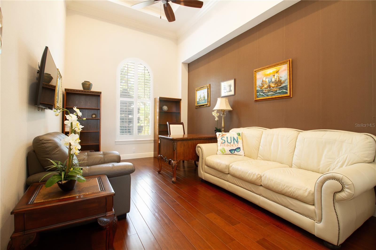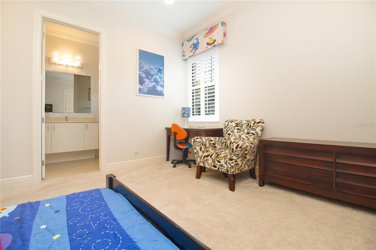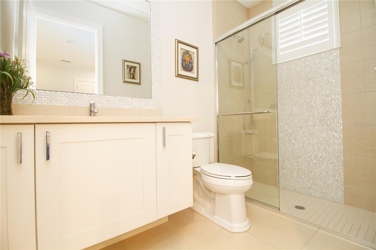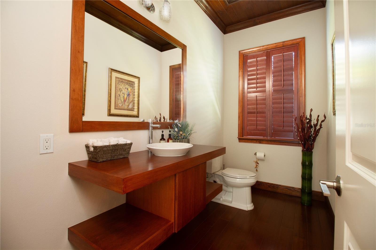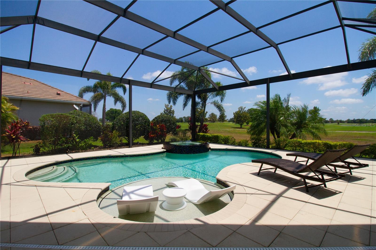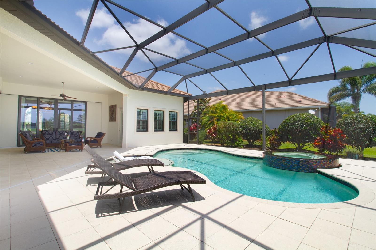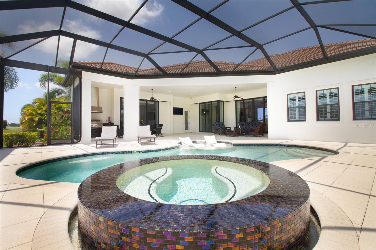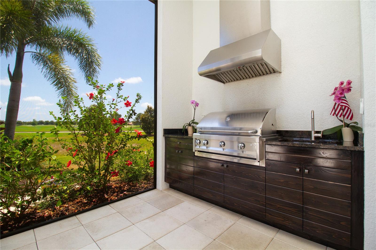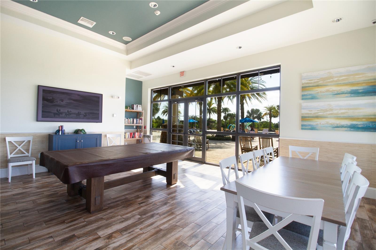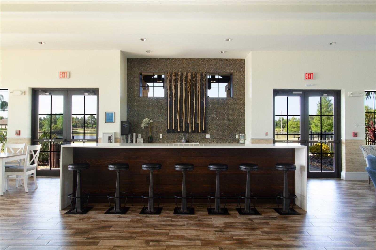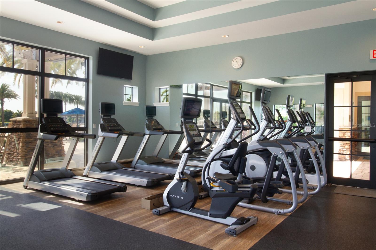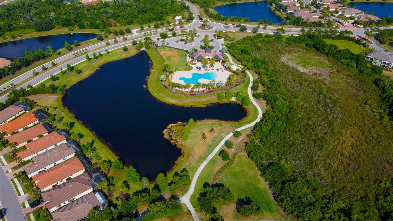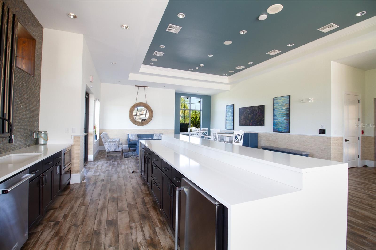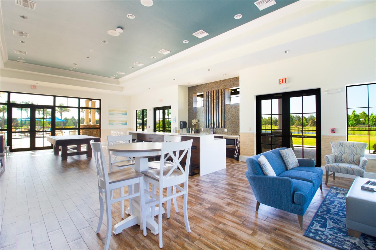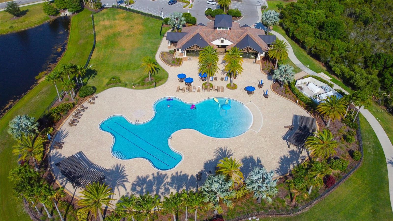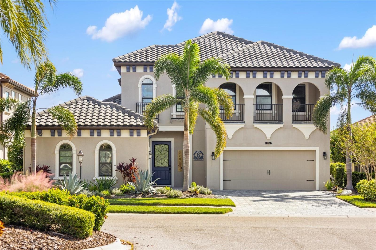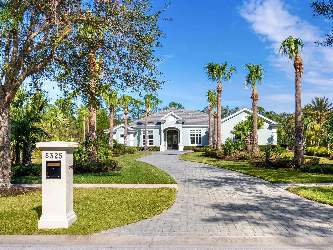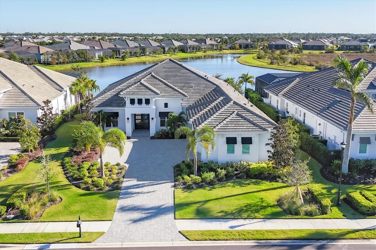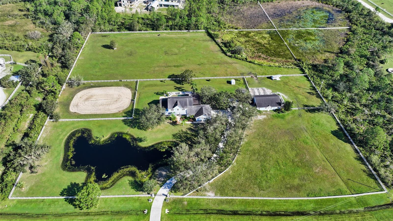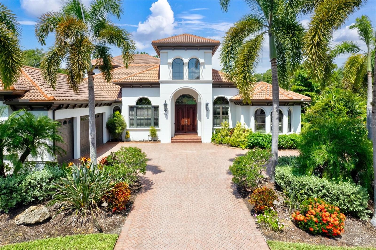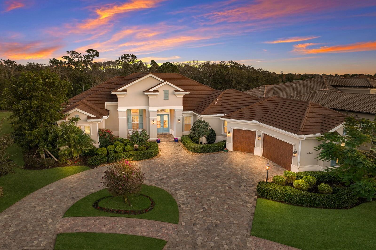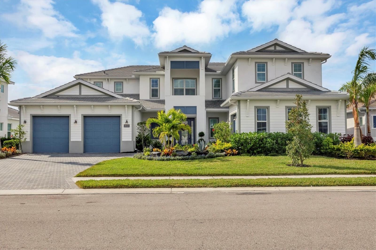Submit an Offer Now!
15908 Castle Park Terrace, LAKEWOOD RANCH, FL 34202
Property Photos
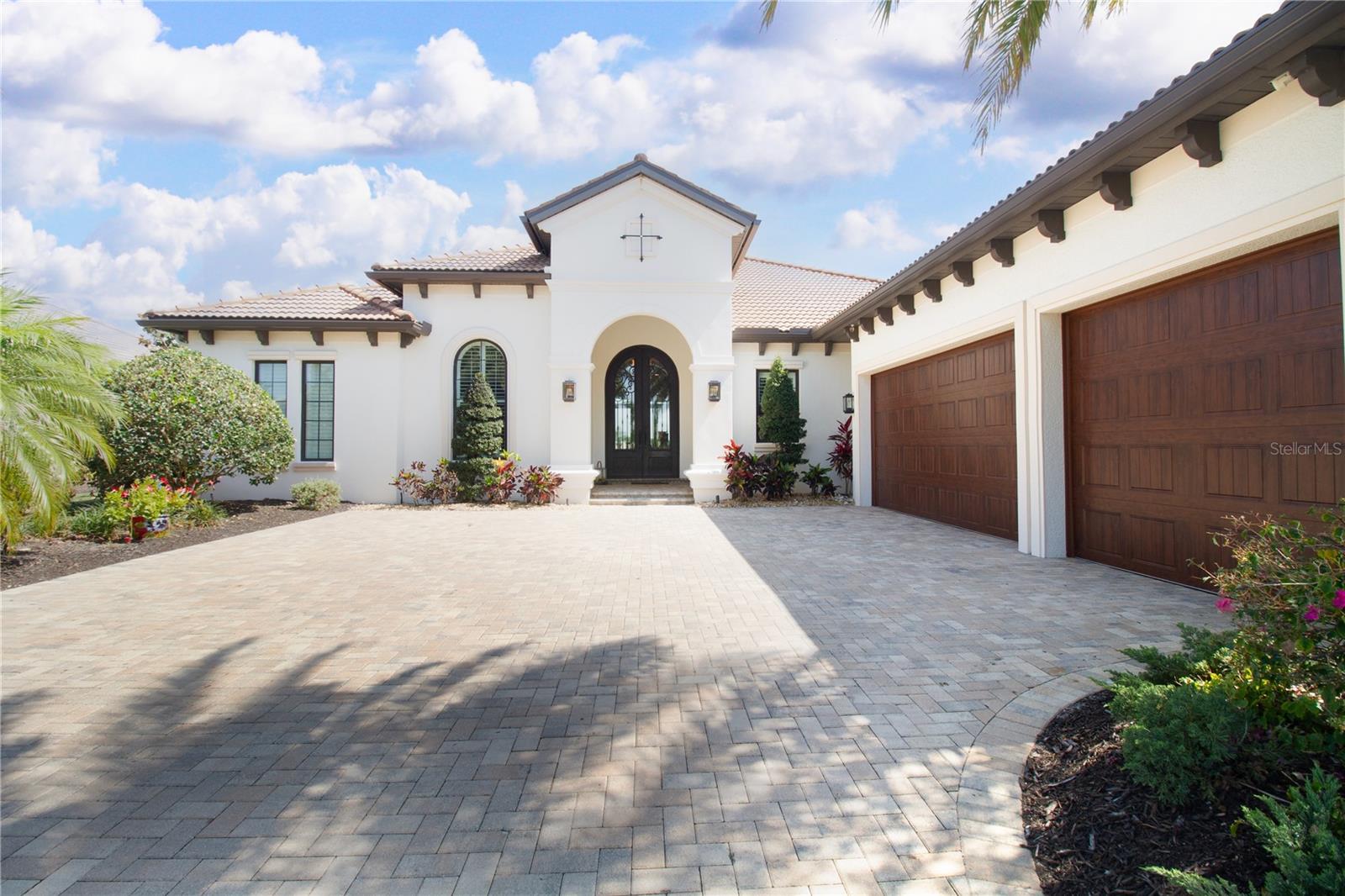
Priced at Only: $2,245,000
For more Information Call:
(352) 279-4408
Address: 15908 Castle Park Terrace, LAKEWOOD RANCH, FL 34202
Property Location and Similar Properties
- MLS#: T3527381 ( Residential )
- Street Address: 15908 Castle Park Terrace
- Viewed: 20
- Price: $2,245,000
- Price sqft: $445
- Waterfront: No
- Year Built: 2017
- Bldg sqft: 5047
- Bedrooms: 3
- Total Baths: 4
- Full Baths: 3
- 1/2 Baths: 1
- Garage / Parking Spaces: 3
- Days On Market: 230
- Additional Information
- Geolocation: 27.4095 / -82.3804
- County: MANATEE
- City: LAKEWOOD RANCH
- Zipcode: 34202
- Subdivision: Country Club East At Lakewd Rn
- Elementary School: Robert E Willis Elementary
- Middle School: Nolan Middle
- High School: Lakewood Ranch High
- Provided by: CHARLES RUTENBERG REALTY INC
- Contact: Judy Madej
- 727-538-9200

- DMCA Notice
-
DescriptionDiscover this stunning custom home featuring 3 bedrooms,3 and half bathrooms,a bonus room, and an office.Built by John Cannon .Located in the beautiful enclave of a gated community of Country Club East.This elegant residence boasts magnificent arched double iron glass front doors that define the entry.The Open living space showcases 12 foot beamed ceilings and gas fireplace. A gourmet chefs kitchen is equipped with custom cabinets, granite counter tops,top of the line Viking appliances and walk in pantry. A massive island provides ample space for entertainment. The large bonus room offers flexible space for media and entertainment,while the spacious office adds functionality.The master bedroom suite features a generous layout, sitting area, and dual walk in closets. The Luxurious master bathroom includes a double sink vanity, free standing modern bathtub, and a spacious walk in shower with frameless glass enclosure. Custom plantation shutters and custom window treatments adorn the entire house.An impressive outdoor view of the golf course and lake greets residents.The oversize screened lanai features a heated saltwater pool and spa.An outdoor kitchen boasts a stainless steel grill , sink, and extractor fan,all overlooking a tropical oasis. Additional features include a spacious laundry room with ample cabinet space. Over sized three car garage. Residents of this exceptional estate also enjoy access to amenities including three pools, a fitness center, and a clubhouse. Optional membership to the Lakewood Ranch Country Club is available.The property is zoned for A rated schools and is in close proximity to shopping, dining, and world class beaches. Seize this opportunity to experience this upscale living.
Payment Calculator
- Principal & Interest -
- Property Tax $
- Home Insurance $
- HOA Fees $
- Monthly -
Features
Building and Construction
- Covered Spaces: 0.00
- Exterior Features: Irrigation System, Outdoor Grill, Outdoor Kitchen, Rain Gutters, Sliding Doors
- Flooring: Ceramic Tile, Wood
- Living Area: 3467.00
- Other Structures: Outdoor Kitchen
- Roof: Tile
Property Information
- Property Condition: Completed
Land Information
- Lot Features: Near Golf Course
School Information
- High School: Lakewood Ranch High
- Middle School: Nolan Middle
- School Elementary: Robert E Willis Elementary
Garage and Parking
- Garage Spaces: 3.00
- Open Parking Spaces: 0.00
Eco-Communities
- Pool Features: Heated, In Ground, Lighting, Salt Water, Screen Enclosure
- Water Source: Public
Utilities
- Carport Spaces: 0.00
- Cooling: Central Air
- Heating: Central
- Pets Allowed: Cats OK, Dogs OK
- Sewer: Public Sewer
- Utilities: Cable Available, Electricity Available, Electricity Connected
Amenities
- Association Amenities: Gated, Golf Course
Finance and Tax Information
- Home Owners Association Fee Includes: Pool
- Home Owners Association Fee: 605.00
- Insurance Expense: 0.00
- Net Operating Income: 0.00
- Other Expense: 0.00
- Tax Year: 2023
Other Features
- Appliances: Built-In Oven, Dishwasher, Disposal, Exhaust Fan, Microwave, Range, Refrigerator
- Association Name: Country club east
- Association Phone: 941 210 4390
- Country: US
- Interior Features: Ceiling Fans(s), Living Room/Dining Room Combo, Walk-In Closet(s)
- Legal Description: LOT 127 COUNTRY CLUB EAST AT LAKEWOOD RANCH SUBPH VV UNIT 2 AKA PRESTBURY PI#5863.2905/9
- Levels: One
- Area Major: 34202 - Bradenton/Lakewood Ranch/Lakewood Rch
- Occupant Type: Owner
- Parcel Number: 586329059
- View: Golf Course, Water
- Views: 20
- Zoning Code: PDMU
Similar Properties
Nearby Subdivisions
Bungalow Walk Lakewood Ranch N
Country Club East
Country Club East At Lakewd Rn
Country Club East At Lakewood
Country Club East At Lwr Subph
Del Webb At Lakewood Ranch
Del Webb Ph Ia
Del Webb Ph Ib Subphases D F
Del Webb Ph Ii
Del Webb Ph Ii Subphases 2a 2b
Del Webb Ph Iii Subph 3a 3b 3
Del Webb Ph V Sph D
Edgewater Village Sp A Un 5
Edgewater Village Subphase A
Edgewater Village Subphase B
Greenbrook Village
Greenbrook Village Subphase Gg
Greenbrook Village Subphase K
Greenbrook Village Subphase Kk
Greenbrook Village Subphase L
Greenbrook Village Subphase Ll
Greenbrook Village Subphase P
Greenbrook Village Subphase Z
Isles At Lakewood Ranch Ph Ia
Isles At Lakewood Ranch Ph Ii
Lake Club
Lake Club Ph I
Lake Club Ph Ii
Lake Club Ph Iv Subph B1 Aka G
Lake Club Ph Iv Subph C1 Aka G
Lake Club Ph Iv Subphase A Aka
Lake Club Phase 1
Lakewood Ranch
Lakewood Ranch Ccv Sp Ii
Lakewood Ranch Country Club
Lakewood Ranch Country Club Vi
River Club South Subphase I
River Club South Subphase Ii
River Club South Subphase Iii
River Club South Subphase Iv
River Club South Subphase Va
River Club South Subphase Vb3
Riverwalk Ridge
Riverwalk Village Cypress Bank
Riverwalk Village Lakewood Ran
Riverwalk Village Subphase F
Summerfield Village Cypress Ba
Summerfield Village Subphase A
Summerfield Village Subphase B
Summerfield Village Subphase C
Summerfield Village Subphase D



