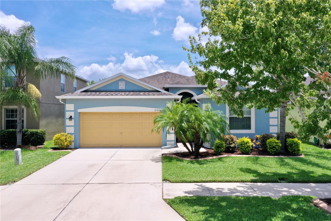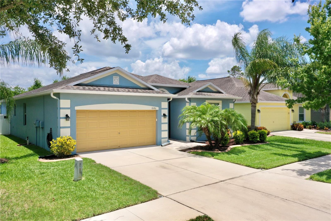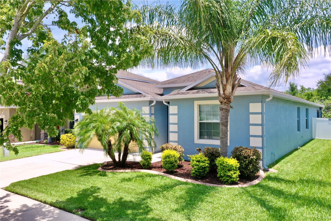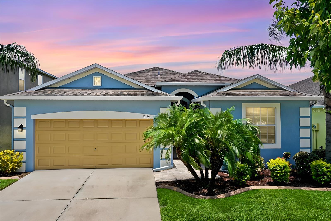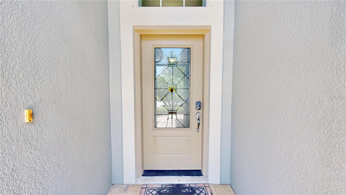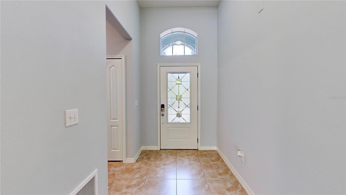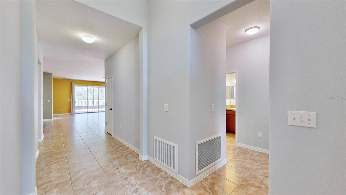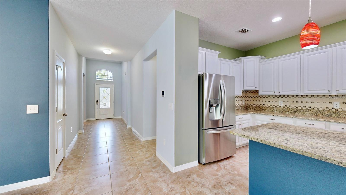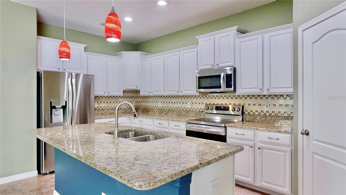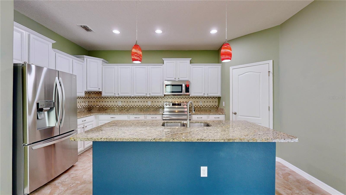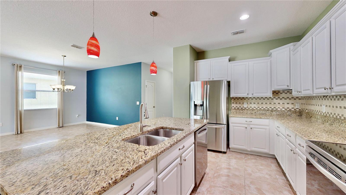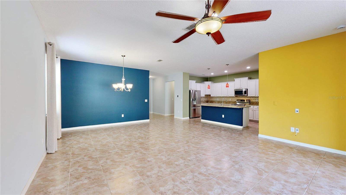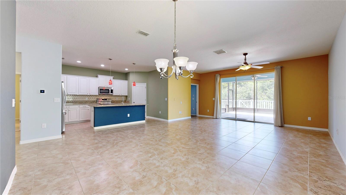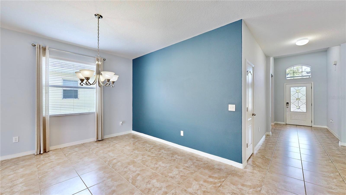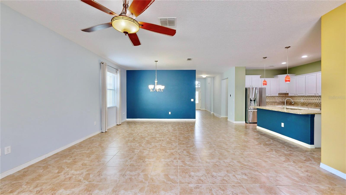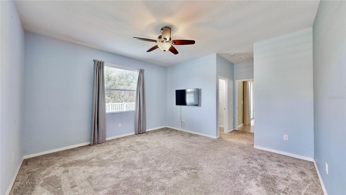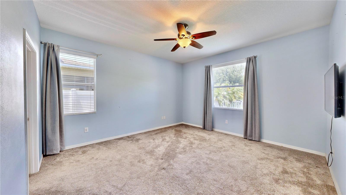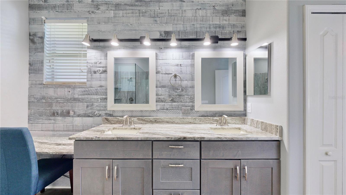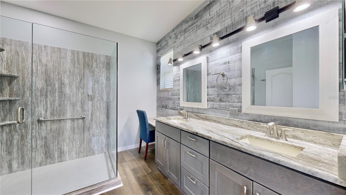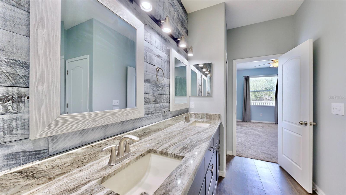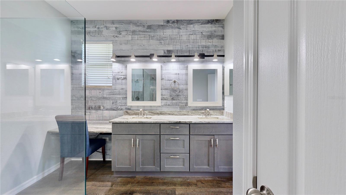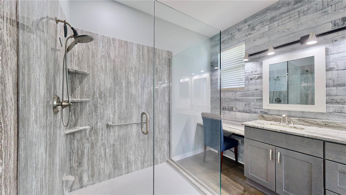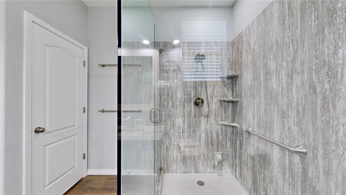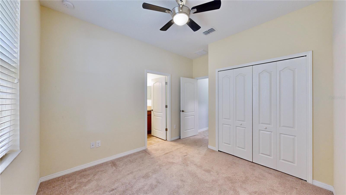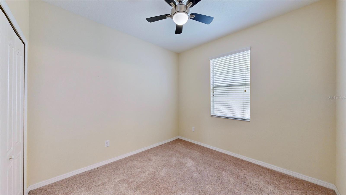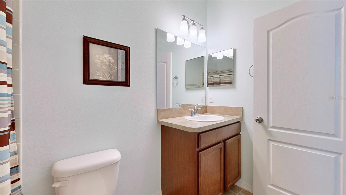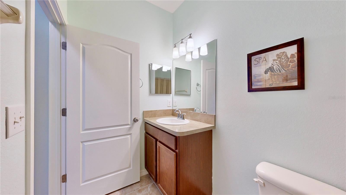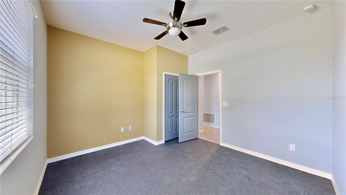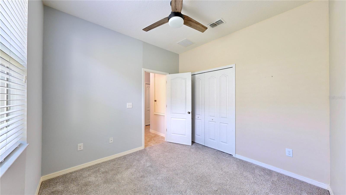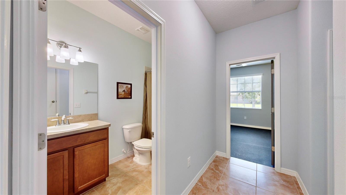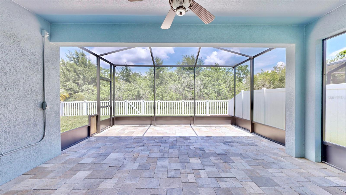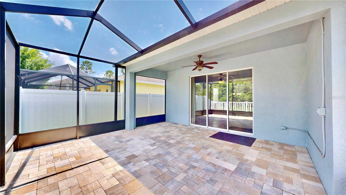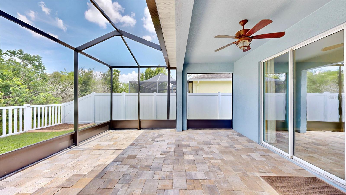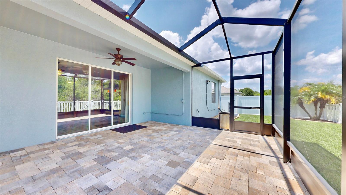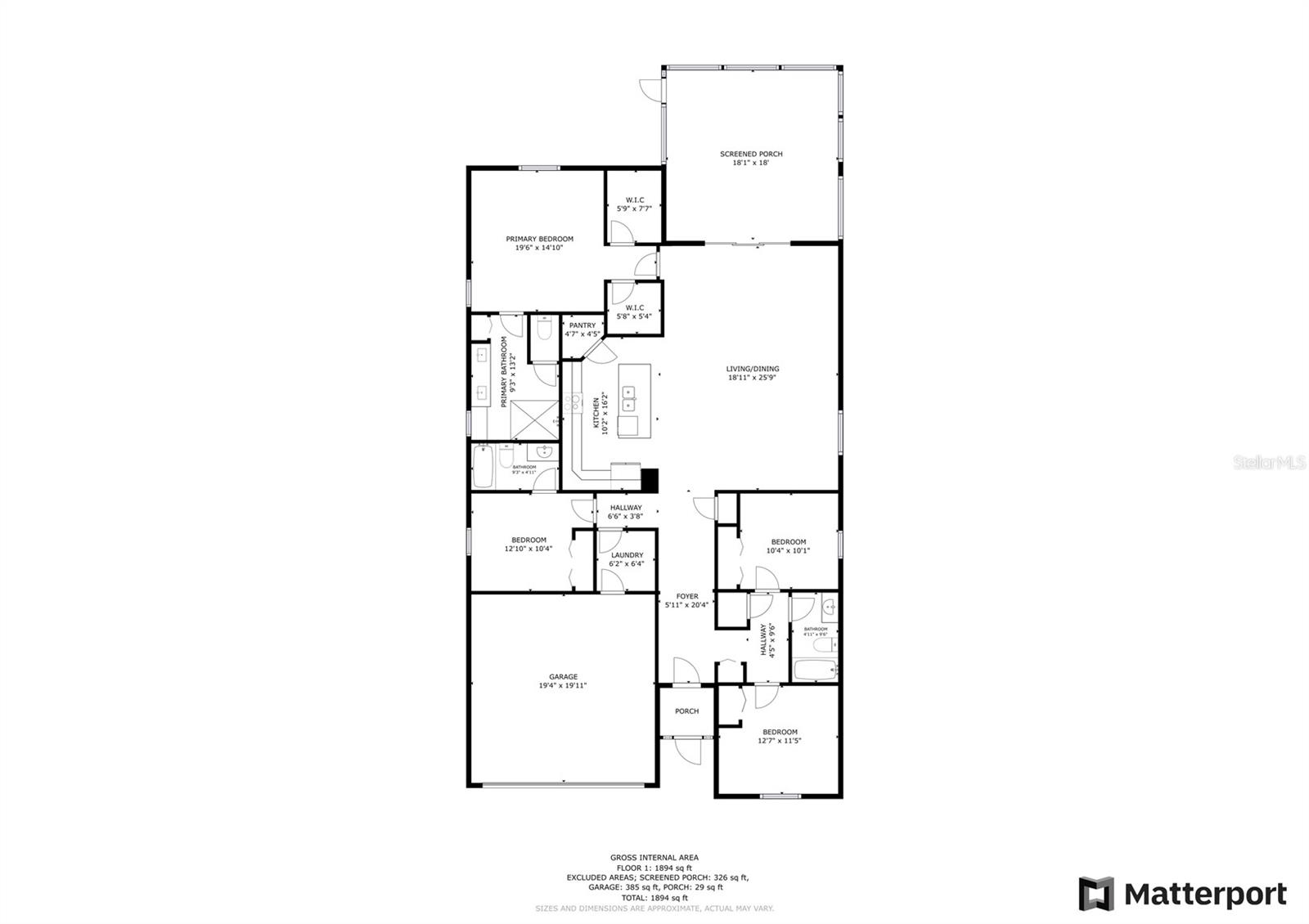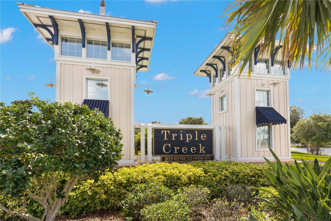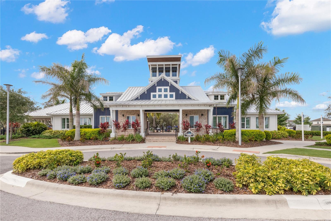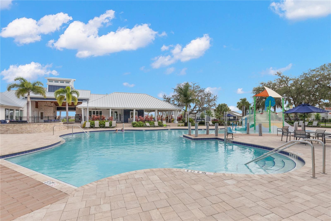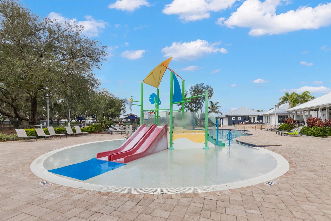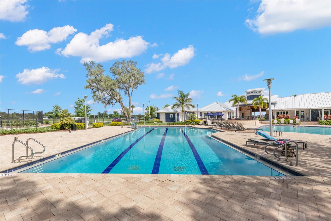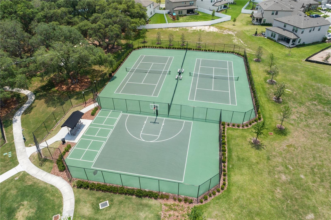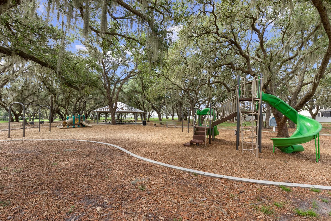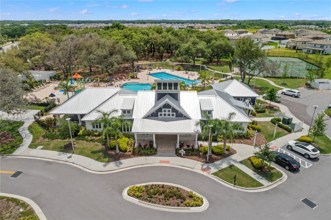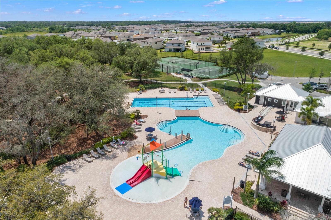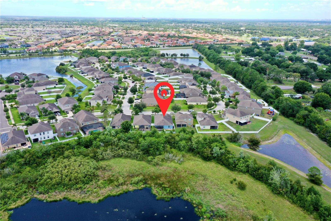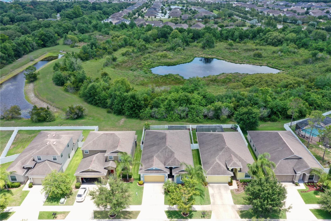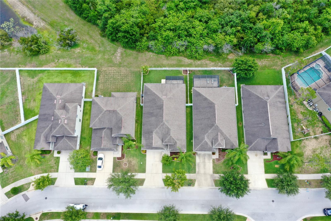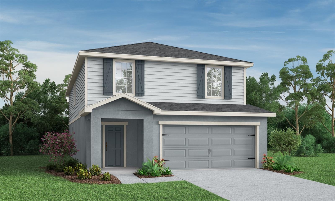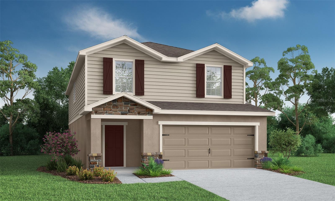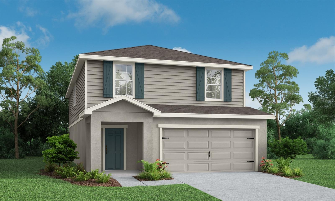Submit an Offer Now!
13192 Royal Pines Avenue, RIVERVIEW, FL 33579
Property Photos
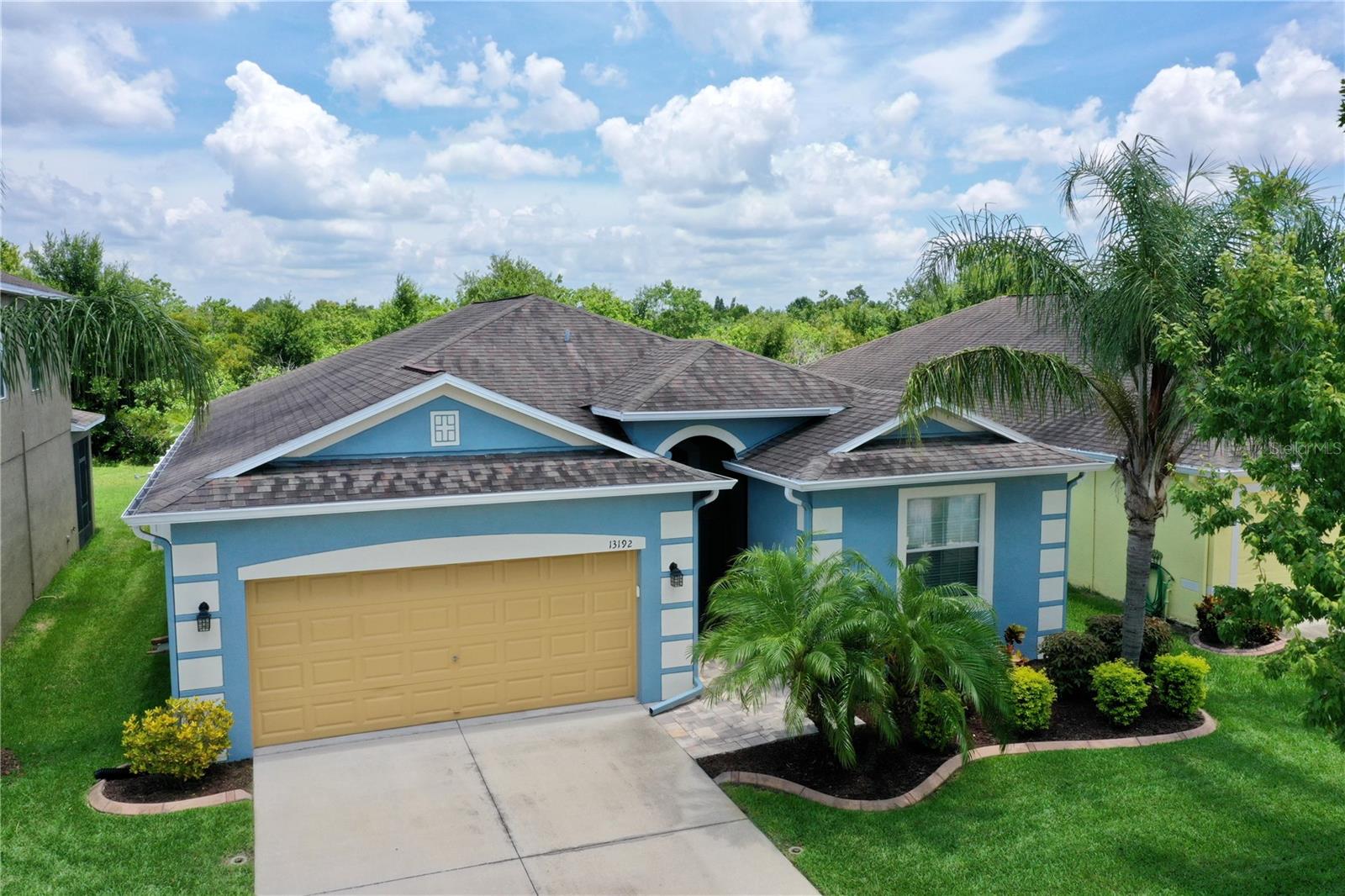
Priced at Only: $400,000
For more Information Call:
(352) 279-4408
Address: 13192 Royal Pines Avenue, RIVERVIEW, FL 33579
Property Location and Similar Properties
- MLS#: T3534619 ( Residential )
- Street Address: 13192 Royal Pines Avenue
- Viewed: 7
- Price: $400,000
- Price sqft: $150
- Waterfront: No
- Year Built: 2013
- Bldg sqft: 2664
- Bedrooms: 4
- Total Baths: 3
- Full Baths: 3
- Garage / Parking Spaces: 2
- Days On Market: 121
- Additional Information
- Geolocation: 27.7984 / -82.2808
- County: HILLSBOROUGH
- City: RIVERVIEW
- Zipcode: 33579
- Subdivision: Triple Creek Ph 1 Village D
- Elementary School: Warren Hope Dawson Elementary
- Middle School: Barrington Middle
- High School: Sumner High School
- Provided by: LPT REALTY
- Contact: Gregory Wallace
- 877-366-2213
- DMCA Notice
-
Description** MOTIVATED SELLER** Can't wait to build??? Welcome to this exquisite move in ready one story home with no backyard neighbors, nestled in the highly sought after Triple Creek community. As you enter through the elegant glass door, you'll be greeted by a spacious open foyer with high ceilings, leading seamlessly into an expansive open floor plan encompassing the living room, dining area, and kitchen. The kitchen is a chef's dream, featuring stainless steel appliances, pristine traditional cabinetry, a stunning backsplash, and luxurious granite countertops. The living and dining areas are generously sized, offering ample space for all your furnishings and gatherings. This home boasts three secondary bedrooms, including one with its own en suite bathroom, providing guests with added privacy. The remaining two bedrooms share a conveniently located bathroom, with one room currently outfitted with padded flooring, perfect for a gym setup. The master bedroom is a true retreat, complete with his and her closets and a spacious layout bathed in natural light from windows on two walls. The master bath is the highlight of this home, showcasing beautiful wood flooring, granite countertops with dual sinks, an attractive shiplap accent wall, a functional vanity space, and a luxurious frameless shower. Step outside to the extended and screened patio, designed for entertaining. This space is ideal for hosting parties and gatherings and even includes a pet entry for your furry friends. Situated close to I 75 for easy access to MacDill Air Force Base and Tampa International Airport, this location also offers convenient access to a variety of dining, shopping, and entertainment options, all within a brief drive. This home in Triple Creek provides a perfect blend of elegance, functionality, and modern amenities, making it an exceptional choice for your next residence.
Payment Calculator
- Principal & Interest -
- Property Tax $
- Home Insurance $
- HOA Fees $
- Monthly -
Features
Building and Construction
- Covered Spaces: 0.00
- Exterior Features: Hurricane Shutters, Irrigation System, Rain Gutters, Sidewalk
- Flooring: Carpet, Other, Tile, Wood
- Living Area: 2046.00
- Roof: Shingle
School Information
- High School: Sumner High School
- Middle School: Barrington Middle
- School Elementary: Warren Hope Dawson Elementary
Garage and Parking
- Garage Spaces: 2.00
- Open Parking Spaces: 0.00
Eco-Communities
- Water Source: Public
Utilities
- Carport Spaces: 0.00
- Cooling: Central Air
- Heating: Central
- Pets Allowed: Breed Restrictions
- Sewer: Public Sewer
- Utilities: BB/HS Internet Available, Cable Connected, Electricity Connected, Phone Available, Sewer Connected, Sprinkler Meter, Street Lights
Finance and Tax Information
- Home Owners Association Fee: 67.00
- Insurance Expense: 0.00
- Net Operating Income: 0.00
- Other Expense: 0.00
- Tax Year: 2023
Other Features
- Appliances: Dishwasher, Disposal, Electric Water Heater, Microwave, Range, Refrigerator
- Association Name: Real Manage
- Association Phone: 813-671-5900
- Country: US
- Interior Features: Ceiling Fans(s), In Wall Pest System, Kitchen/Family Room Combo, Open Floorplan, Thermostat, Walk-In Closet(s)
- Legal Description: TRIPLE CREEK PHASE 1 VILLAGE D LOT 10
- Levels: One
- Area Major: 33579 - Riverview
- Occupant Type: Vacant
- Parcel Number: U-11-31-20-9EJ-000000-00010.0
- Zoning Code: PD
Similar Properties
Nearby Subdivisions
Ballentrae Sub Ph 1
Ballentrae Sub Ph 2
Bell Creek Preserve Ph 1
Bell Creek Preserve Ph 2
Belmond Reserve Ph 1
Belmond Reserve Ph 2
Belmond Reserve Phase 1
Carlton Lakes Ph 1a 1b1 An
Carlton Lakes Ph 1d1
Carlton Lakes Ph 1e1
Carlton Lakes West 2
Carlton Lakes West Ph 1
Clubhouse Estates At Summerfie
Colonial Hills Ph I
Creekside Sub Ph 2
Crestview Lakes
Lucaya Lake Club
Lucaya Lake Club Ph 1a
Lucaya Lake Club Ph 1c
Lucaya Lake Club Ph 2b
Lucaya Lake Club Ph 2e
Lucaya Lake Club Ph 2f
Lucaya Lake Club Ph 3
Lucaya Lake Club Ph 4b
Lucaya Lake Club Ph 4c
Lucaya Lake Club Ph 4d
Meadowbrooke At Summerfield Un
Oaks At Shady Creek Ph 1
Oaks At Shady Creek Ph 2
Okerlund Ranch Sub
Okerlund Ranch Subdivision Pha
Panther Trace Ph 1a
Panther Trace Ph 1b1c
Panther Trace Ph 2a1
Panther Trace Ph 2a2
Panther Trace Ph 2b1
Panther Trace Ph 2b2
Panther Trace Ph 2b3
Pine Tr At Summerfield
Reserve At Paradera Ph 3
Reserve At Pradera
Reserve At Pradera Ph 1a
Reserve At South Fork
Reserve At South Fork Ph 1
Reservepraderaph 2
Ridgewood South
South Cove
South Cove Ph 23
South Cove Sub Ph 4
South Fork
South Fork Q Ph 2
South Fork R Ph I
South Fork S T
South Fork Tr L Ph 1
South Fork Tr N
South Fork Tr O Ph 2
South Fork Tr P Ph 1a
South Fork Tr S T
South Fork Tr S T
South Fork Tr U
South Fork Tr V Ph 1
South Fork Tr V Ph 2
South Fork Tr W
South Fork Un 06
Stogi Ranch
Summer Spgs
Summerfield
Summerfield Clubhouse Estates
Summerfield Crossings Village
Summerfield Village 1 Tr 10
Summerfield Village 1 Tr 11
Summerfield Village 1 Tr 21
Summerfield Village 1 Tr 21 Un
Summerfield Village 1 Tr 28
Summerfield Village 1 Tr 32
Summerfield Village 1 Tr 7
Summerfield Village 1 Tract 17
Summerfield Village 1 Tract 26
Summerfield Village I Tr 27
Summerfield Village Ii Tr 5
Summerfield Villg 1 Trct 18
Summerfield Villg 1 Trct 29
Summerfield Villg 1 Trct 35
Summerfield Villg 1 Trct 38
Triple Creek
Triple Creek Ph 1 Village C
Triple Creek Ph 1 Village D
Triple Creek Ph 1 Villg A
Triple Creek Ph 2 Village E
Triple Creek Ph 2 Village F
Triple Creek Ph 2 Village G
Triple Creek Ph 3 Villg L
Triple Creek Phase 6 Village H
Triple Crk Ph 4 Village I
Triple Crk Ph 4 Village J
Triple Crk Ph 4 Vlg I
Triple Crk Ph 6 Village H
Triple Crk Village M2
Triple Crk Village N P
Triple Crk Vlg 1 Ph 4
Tropical Acres South
Trople Creek Area
Unplatted
Villas On Green A Condo
Villas On The Green A Condomin
Waterleaf Ph 1a
Waterleaf Ph 1b
Waterleaf Ph 1c
Waterleaf Ph 2c
Waterleaf Ph 3a
Waterleaf Ph 4b
Windrose At South Fork
Worthington



