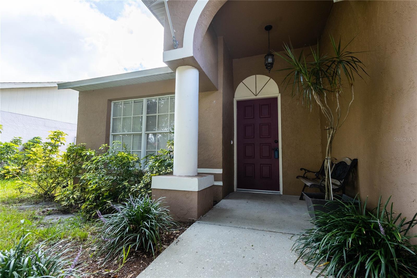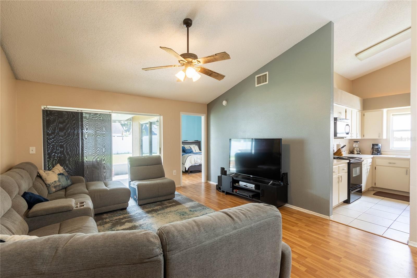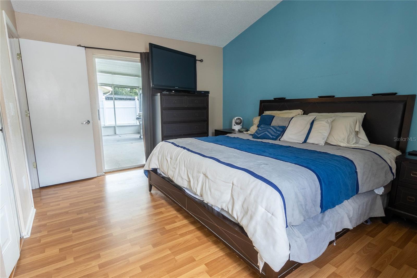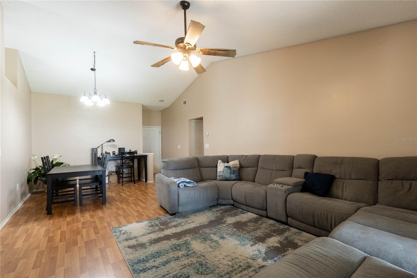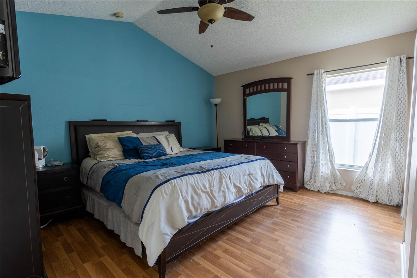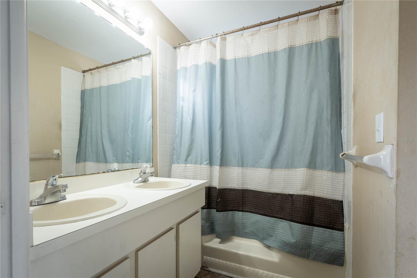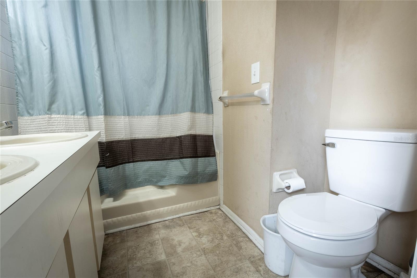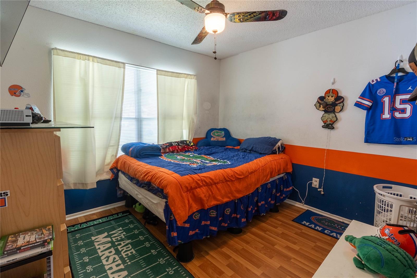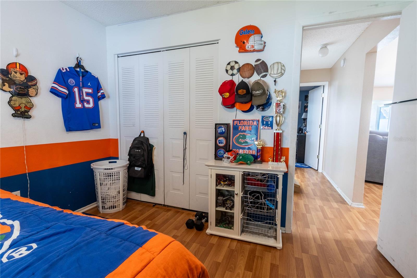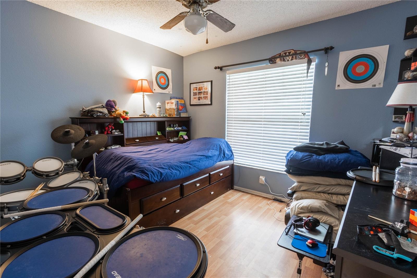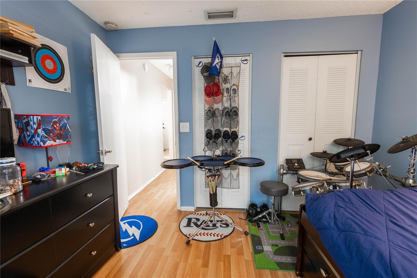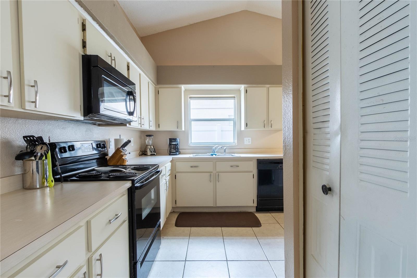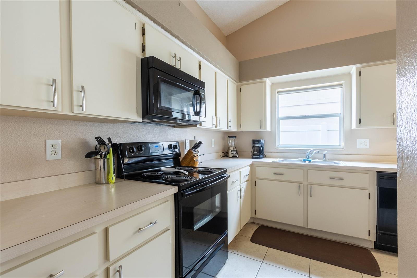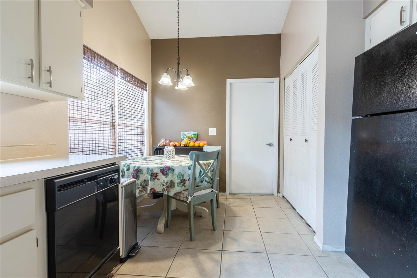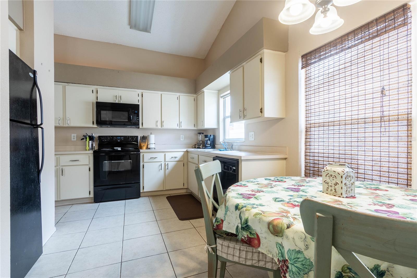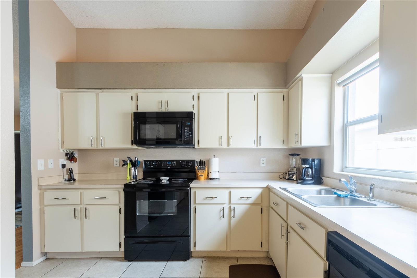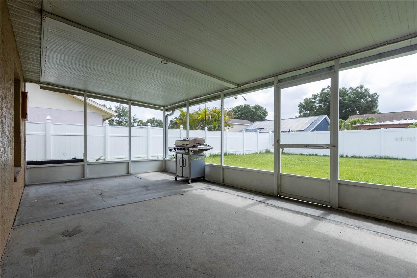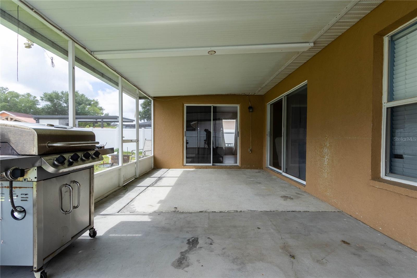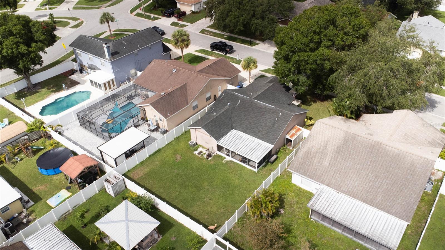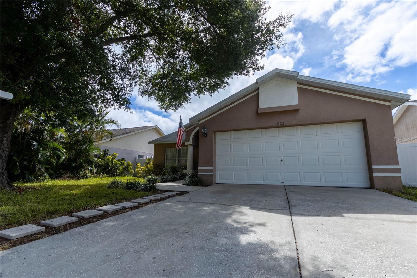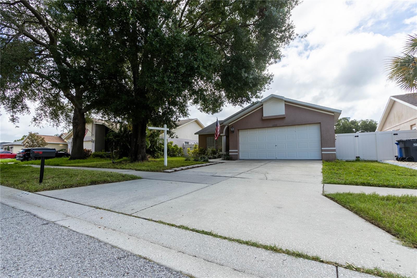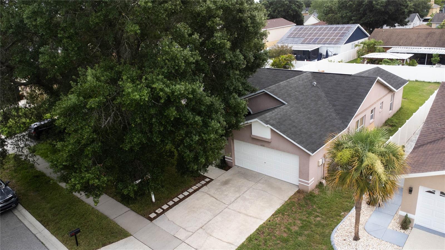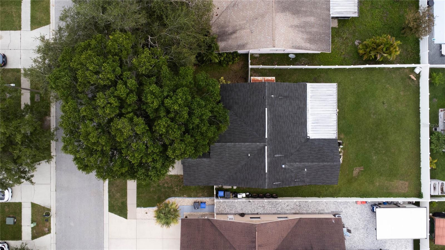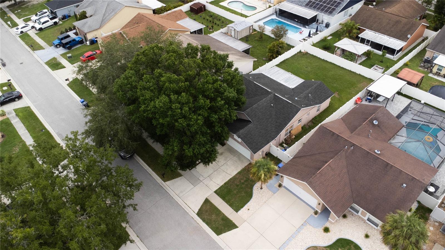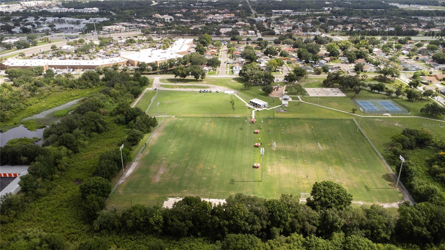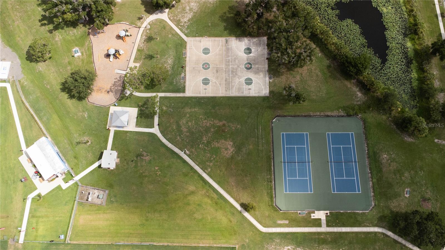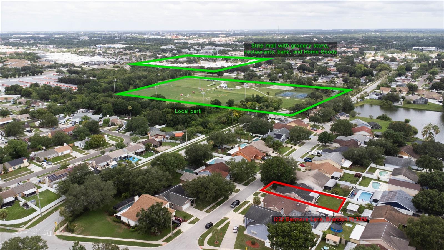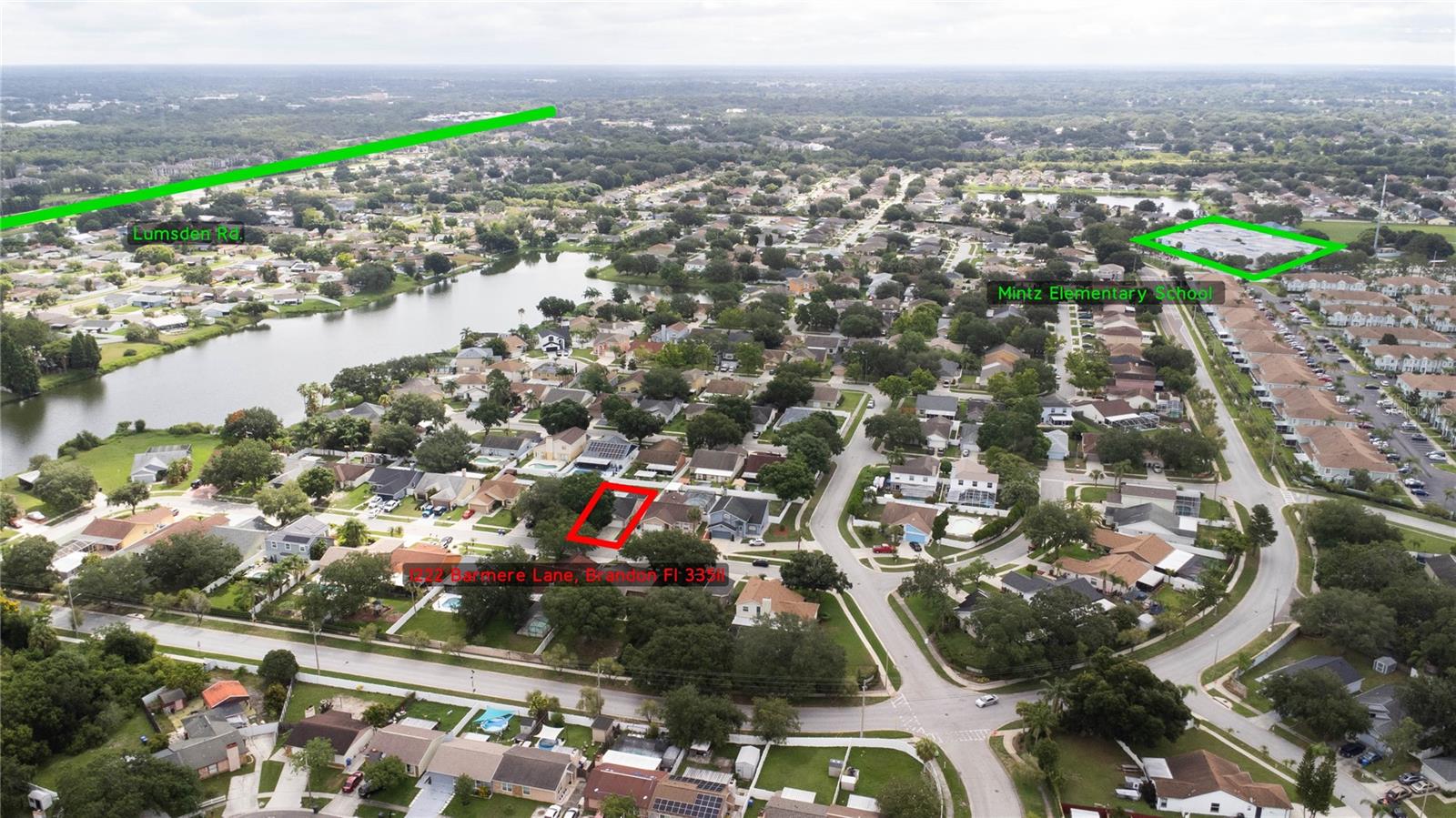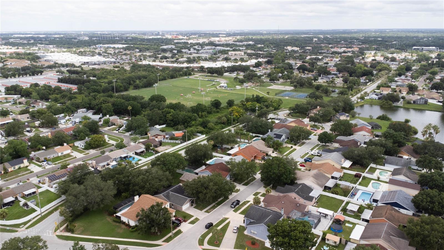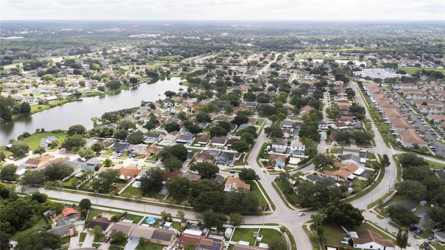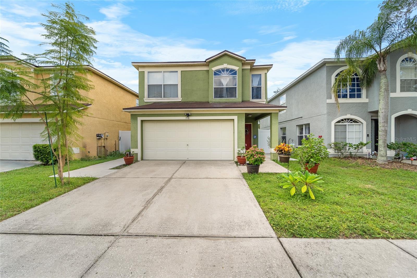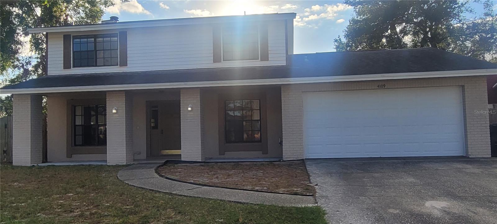Submit an Offer Now!
1222 Barmere Lane, BRANDON, FL 33511
Property Photos
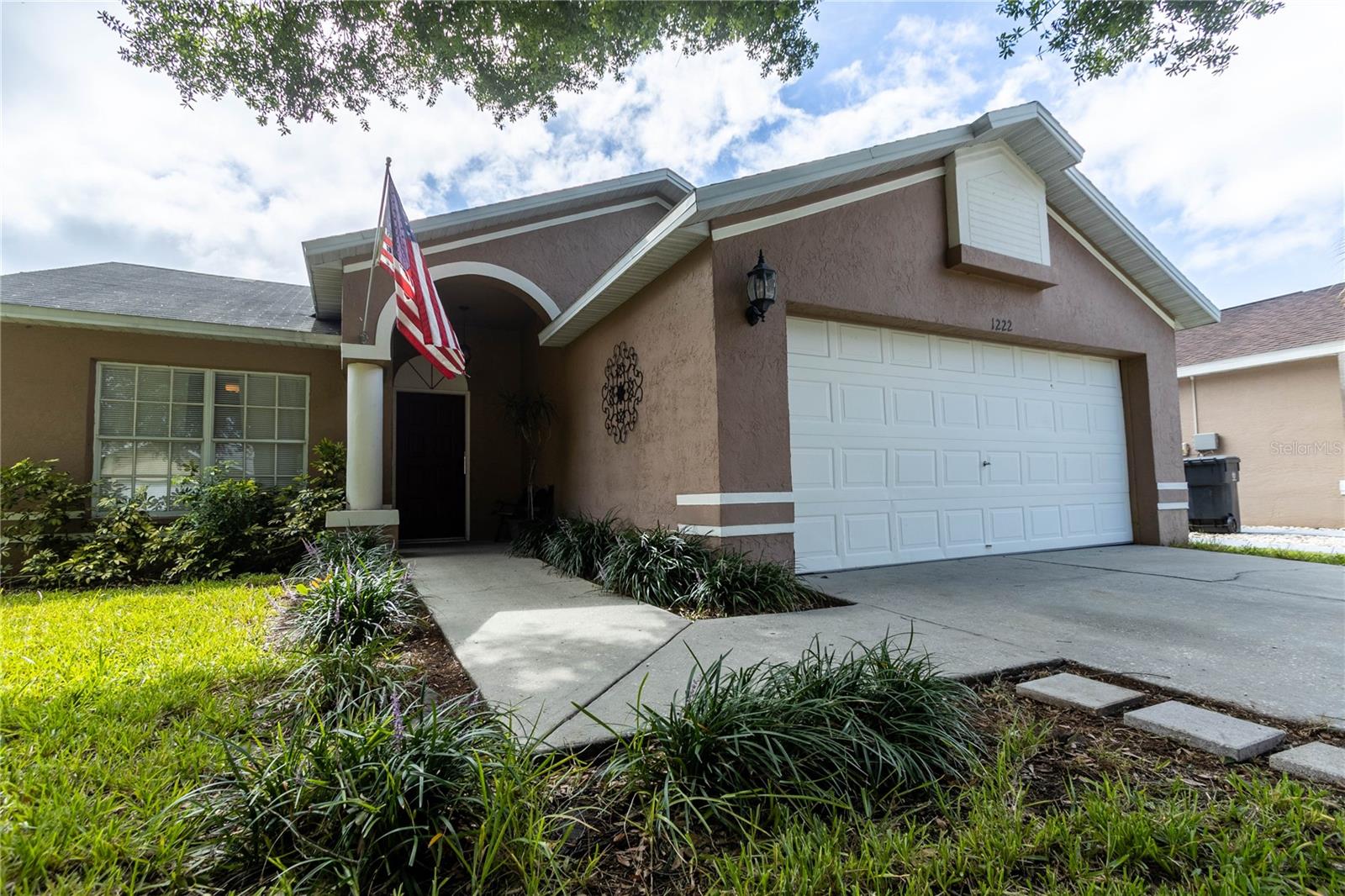
Priced at Only: $335,000
For more Information Call:
(352) 279-4408
Address: 1222 Barmere Lane, BRANDON, FL 33511
Property Location and Similar Properties
- MLS#: T3535866 ( Residential )
- Street Address: 1222 Barmere Lane
- Viewed: 6
- Price: $335,000
- Price sqft: $168
- Waterfront: No
- Year Built: 1994
- Bldg sqft: 1996
- Bedrooms: 3
- Total Baths: 2
- Full Baths: 2
- Garage / Parking Spaces: 2
- Days On Market: 158
- Additional Information
- Geolocation: 27.9175 / -82.3128
- County: HILLSBOROUGH
- City: BRANDON
- Zipcode: 33511
- Subdivision: Heather Lakes
- Elementary School: Mintz
- Middle School: McLane
- High School: Brandon
- Provided by: IMPACT REALTY TAMPA BAY
- Contact: Callie Sears Naylor
- 813-321-1200
- DMCA Notice
-
Description**Take advantage of a seller paid promotion!** The seller will credit the buyer $15,000 towards their closing costs and prepaid items at closing, which could include a rate buy down, on any full price contract accepted by 11/30/2024 Welcome home to this freshly painted and updated 3 bedroom 2 bathroom gem, where peace of mind meets outdoor living! With low HOA, NO CDD fees and no flood zone, this home offers all the convenience without the extra fees. Step inside to an open, inviting layout perfect for both relaxation and entertaining. Enjoy the Florida Lifestyle in your large, fully fenced backyard perfect for pets, play and outdoor gatherings. Relax on the spacious screened in lanai and savor the privacy and tranquility this home offers. Located close to schools, shopping, and dining, this property won't last long. Make it yours today!
Payment Calculator
- Principal & Interest -
- Property Tax $
- Home Insurance $
- HOA Fees $
- Monthly -
Features
Building and Construction
- Covered Spaces: 0.00
- Exterior Features: Irrigation System, Private Mailbox, Sliding Doors
- Fencing: Fenced
- Flooring: Ceramic Tile, Laminate
- Living Area: 1290.00
- Roof: Shingle
Land Information
- Lot Features: In County, Sidewalk, Paved
School Information
- High School: Brandon-HB
- Middle School: McLane-HB
- School Elementary: Mintz-HB
Garage and Parking
- Garage Spaces: 2.00
- Open Parking Spaces: 0.00
- Parking Features: Driveway
Eco-Communities
- Water Source: Public
Utilities
- Carport Spaces: 0.00
- Cooling: Central Air
- Heating: Central
- Pets Allowed: Yes
- Sewer: Public Sewer
- Utilities: BB/HS Internet Available, Cable Available, Electricity Available, Fiber Optics, Public, Sewer Available, Street Lights, Water Available
Amenities
- Association Amenities: Pickleball Court(s)
Finance and Tax Information
- Home Owners Association Fee: 300.00
- Insurance Expense: 0.00
- Net Operating Income: 0.00
- Other Expense: 0.00
- Tax Year: 2023
Other Features
- Appliances: Dishwasher, Electric Water Heater, Microwave, Range, Refrigerator
- Association Name: Terry Stubbs, LCAM
- Association Phone: 813-930-8036
- Country: US
- Furnished: Unfurnished
- Interior Features: Eat-in Kitchen, High Ceilings, Living Room/Dining Room Combo, Walk-In Closet(s)
- Legal Description: HEATHER LAKES UNIT XXXIV LOT 11 BLOCK 2
- Levels: One
- Area Major: 33511 - Brandon
- Occupant Type: Owner
- Parcel Number: U-33-29-20-2IJ-000002-00011.0
- Style: Florida
- Zoning Code: PD-MU
Similar Properties
Nearby Subdivisions
Alafia Estates
Alafia Preserve
Amaya Estates
Bloomingdale Sec C
Bloomingdale Sec E
Bloomingdale Sec F
Bloomingdale Sec H
Bloomingdale Section C
Bloomingdale Trails
Bloomingdale Village Ph 2
Bloomingdale Village Ph I Sub
Brandon Lake Park
Brandon Oak Grove Estates
Brandon Pointe
Brandon Pointe Ph 3 Prcl
Brandon Terrace Park
Brandon Terrace Park 1
Brentwood Hills Trct F Un 1
Brooker Reserve
Brookwood
Buckhorn Creek
Camelot Woods Ph 2
Cedar Grove
Colonial Heights
Colonial Oaks
Dixons First Add
Dogwood Hills
Eastwood Sub 1st Add
Four Winds Estates
Gallery Gardens 3rd Add
Heather Lakes
Hickory Lakes Ph 02
Hickory Lakes Ph 2
Hidden Lakes
Hidden Reserve
High Point Estates First Addit
Highland Ridge
Holiday Hills
Hunter Place
Indian Hills
Kingswood Heights
Oak Mont
Oak Park Twnhms
Peppermill At Providence Lakes
Peppermill Iii At Providence L
Plantation Estates
Ponderosa 2nd Add
Providence Lakes
Providence Lakes Prcl Mf Pha
Replat Of Bellefonte
Sanctuary At John Moore Road
Sanctuary At John Moore Road L
Shoals
South Ridge Ph 1 Ph
Sterling Ranch
Tanglewood
Unplatted
Van Sant
Van Sant Sub
Vineyards
Watermill At Providence Lakes
Watermill Ii At Providence Lak



