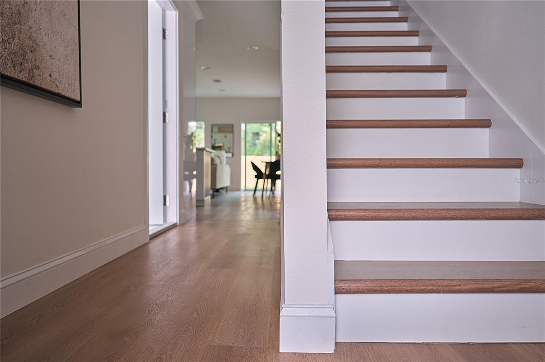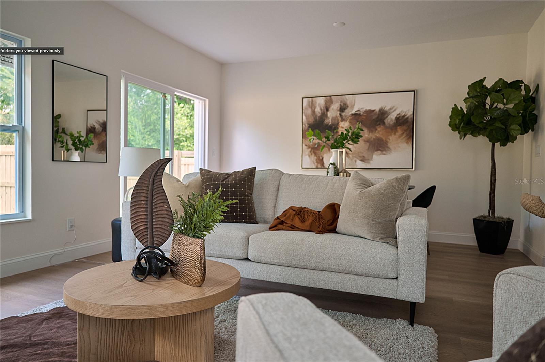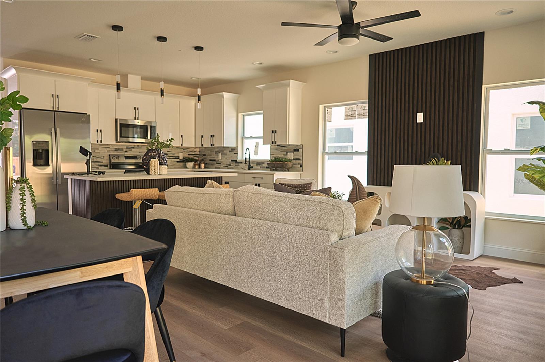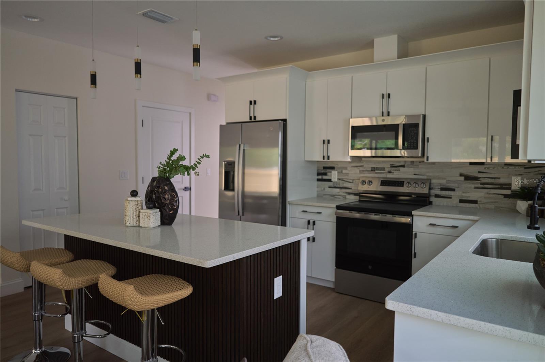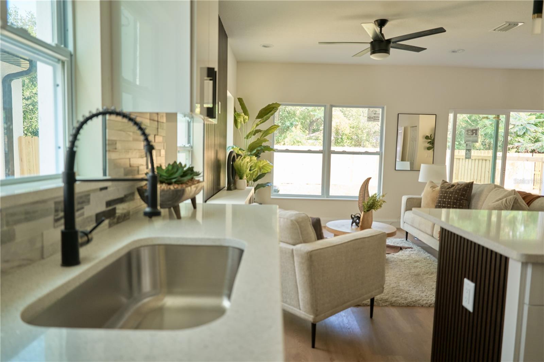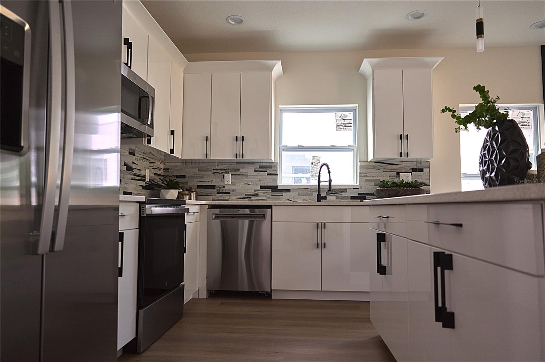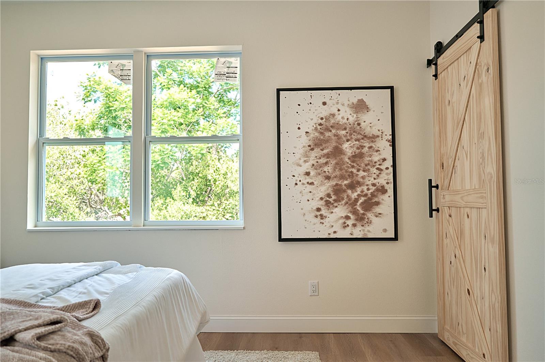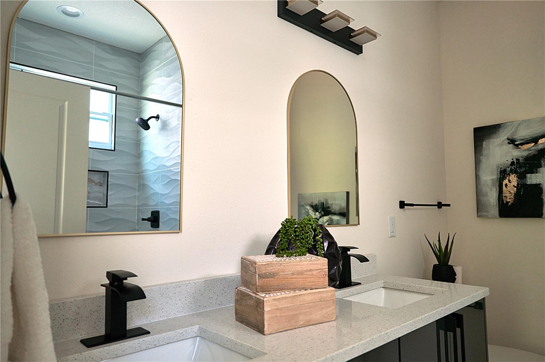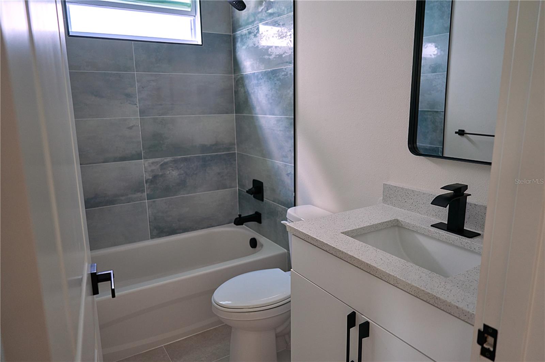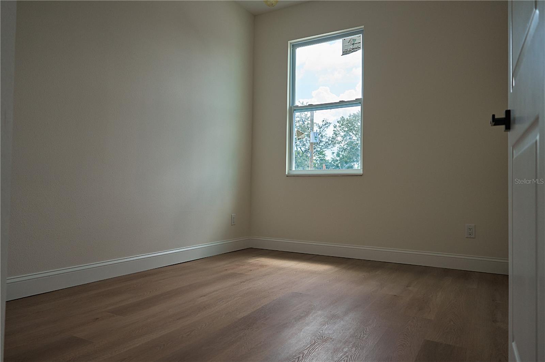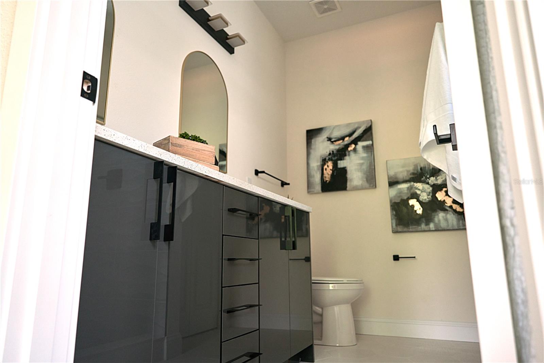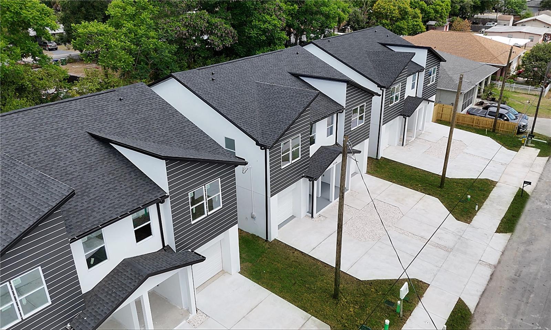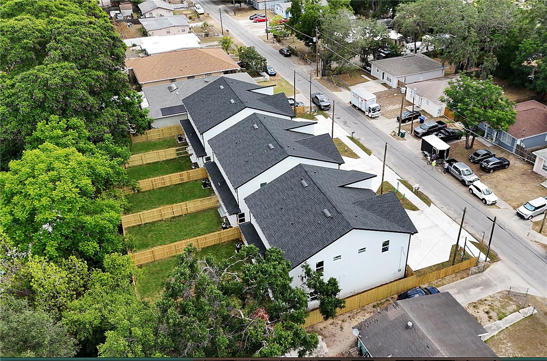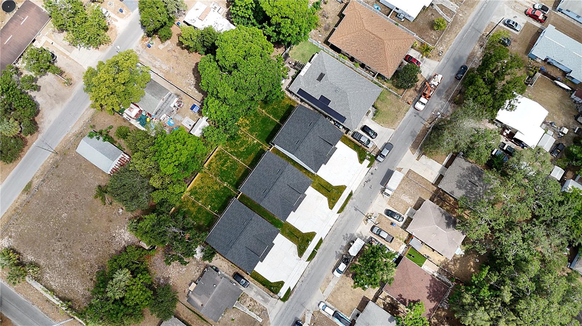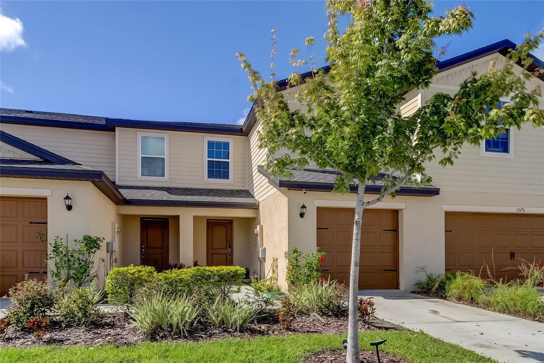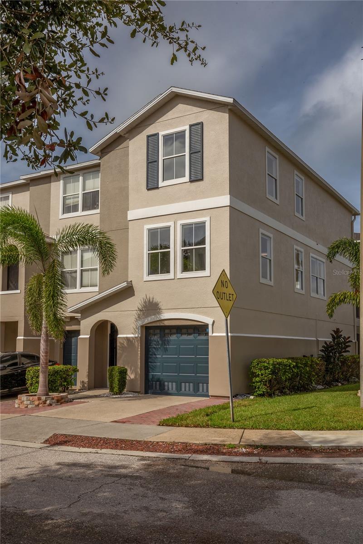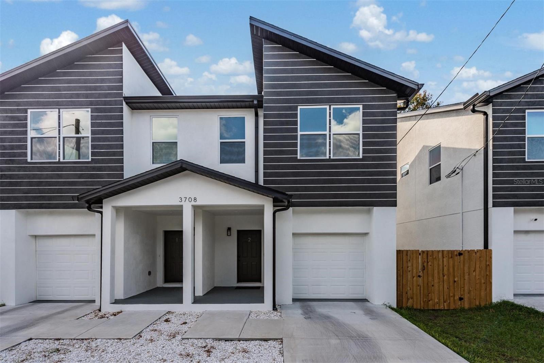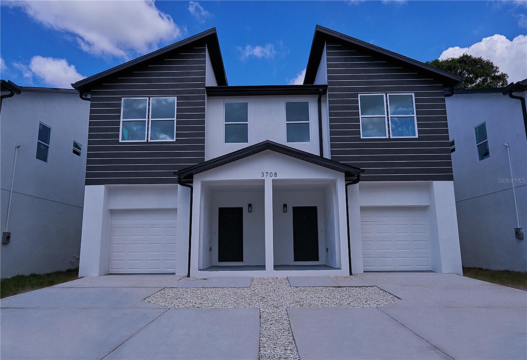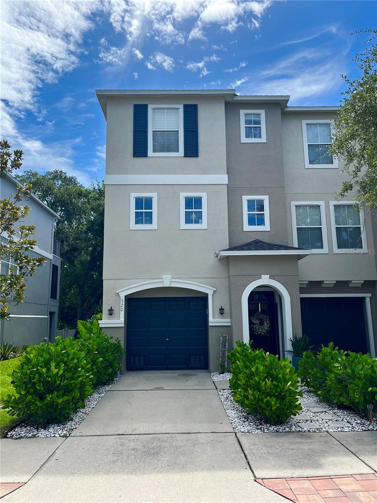Submit an Offer Now!
3710 52nd Street 2, TAMPA, FL 33619
Property Photos
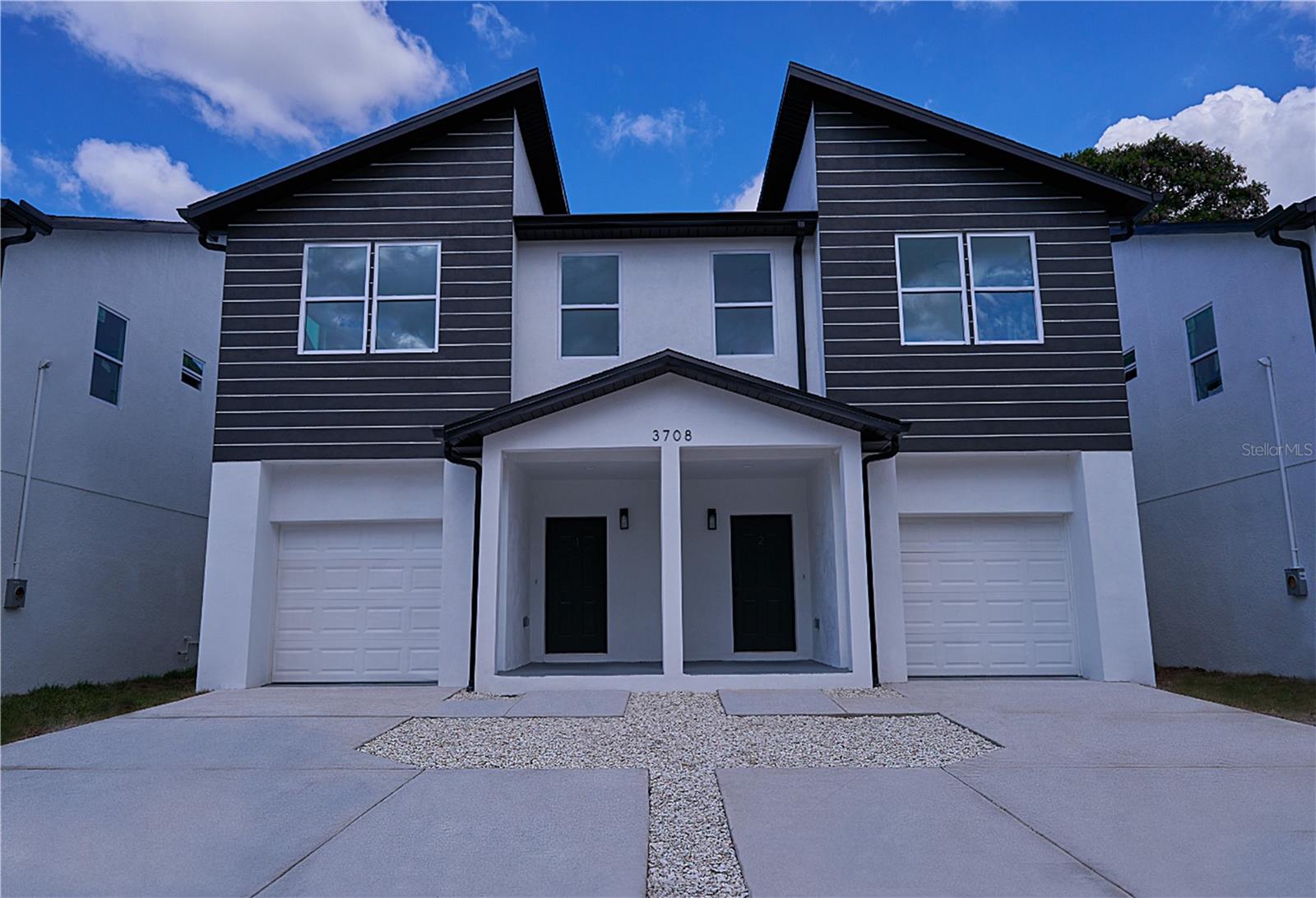
Priced at Only: $359,900
For more Information Call:
(352) 279-4408
Address: 3710 52nd Street 2, TAMPA, FL 33619
Property Location and Similar Properties
- MLS#: T3536180 ( Residential )
- Street Address: 3710 52nd Street 2
- Viewed: 12
- Price: $359,900
- Price sqft: $270
- Waterfront: No
- Year Built: 2024
- Bldg sqft: 1334
- Bedrooms: 3
- Total Baths: 3
- Full Baths: 2
- 1/2 Baths: 1
- Garage / Parking Spaces: 1
- Days On Market: 149
- Additional Information
- Geolocation: 27.9784 / -82.398
- County: HILLSBOROUGH
- City: TAMPA
- Zipcode: 33619
- Subdivision: Grant Park
- Elementary School: Oak Park
- Middle School: Burnett
- High School: Blake
- Provided by: PROPERTY SCHOLARS REALTY & DEV
- Contact: Amos Tunsil
- 813-364-2939
- DMCA Notice
-
DescriptionNew Construction Ready for new Owner. NO HOA, NO CDD, Beautiful 3 Bedroom, 2.5 Bathroom, 1 Car Garage Townhome located just ten minutes from the heartbeat of the city. Unit was unaffected by the recent hurricanes with no damage at all. It also sits at appx. 60' elevation and is NOT in a flood zone. This contemporary gem offers the perfect blend of comfort, convenience and spacious floor plans designed to match your lifestyle and needs! Has a large, open living room/dining room/kitchen combination area on the first floor, The half bath is located downstairs, convenient for your guests, The garage is roomy enough for your car. This home has a large, fenced in backyard for your privacy and outdoors enjoyment. The kitchen is equipped with stainless steel appliances, Modern 42' Soft close Cabinets, Quartz countertops, Backsplash, and Kitchen island with eat in counter space. On the second level there's a spacious master bedroom, master bath with dual sinks, Laundry Room and two more bedrooms and bathroom to finish off the space. This home is definitely a MUST SEE! Call for your private showing today!
Payment Calculator
- Principal & Interest -
- Property Tax $
- Home Insurance $
- HOA Fees $
- Monthly -
Features
Building and Construction
- Builder Model: XS
- Builder Name: Hightower Construction Group LLC
- Covered Spaces: 0.00
- Exterior Features: Other
- Flooring: Ceramic Tile, Laminate, Vinyl
- Living Area: 1334.00
- Roof: Shingle
Property Information
- Property Condition: Completed
Land Information
- Lot Features: City Limits, In County, Near Public Transit, Sidewalk, Paved
School Information
- High School: Blake-HB
- Middle School: Burnett-HB
- School Elementary: Oak Park-HB
Garage and Parking
- Garage Spaces: 1.00
- Open Parking Spaces: 0.00
- Parking Features: Driveway
Eco-Communities
- Water Source: Public
Utilities
- Carport Spaces: 0.00
- Cooling: Central Air
- Heating: Central
- Sewer: Public Sewer
- Utilities: Cable Available, Electricity Connected, Phone Available, Public, Sewer Connected, Street Lights, Water Connected
Finance and Tax Information
- Home Owners Association Fee Includes: None
- Home Owners Association Fee: 0.00
- Insurance Expense: 0.00
- Net Operating Income: 0.00
- Other Expense: 0.00
- Tax Year: 2023
Other Features
- Appliances: Dishwasher, Disposal, Electric Water Heater, Microwave, Range, Refrigerator
- Country: US
- Furnished: Unfurnished
- Interior Features: High Ceilings, Kitchen/Family Room Combo
- Legal Description: GRANT PARK LOTS 8, 9, 10 BLOCK 10 AND E 1/2 OF VACATED ALLEY ABUTTING THEREOF
- Levels: Two
- Area Major: 33619 - Tampa / Palm River / Progress Village
- Occupant Type: Vacant
- Parcel Number: A-10-29-19-4BX-000010-00009.0
- Views: 12
- Zoning Code: RM-16
Similar Properties



