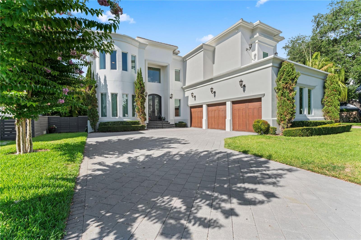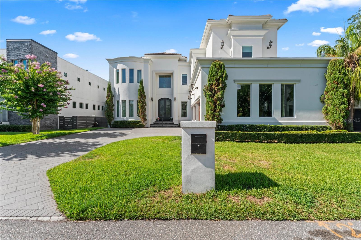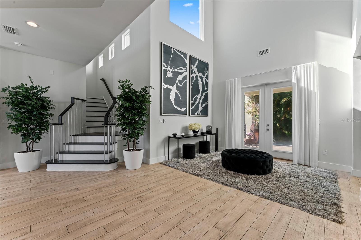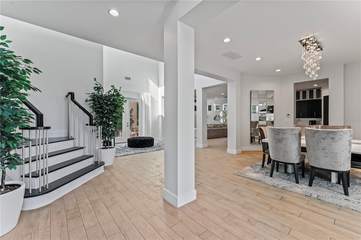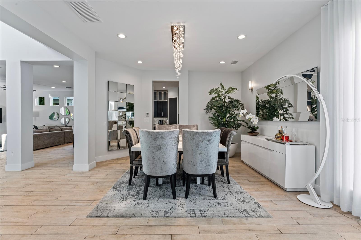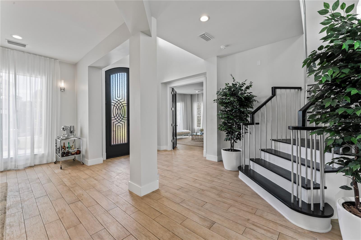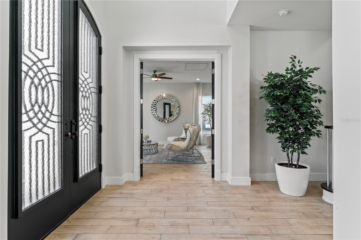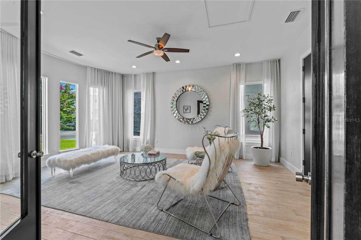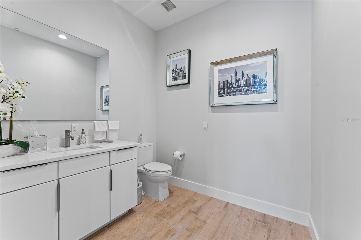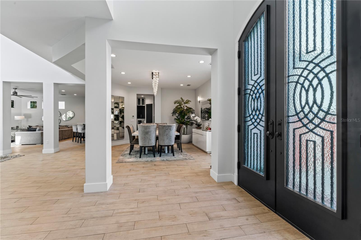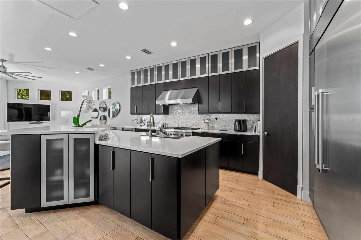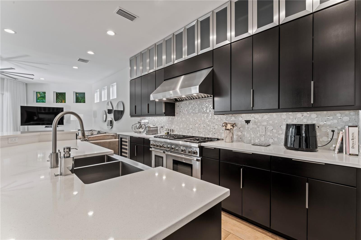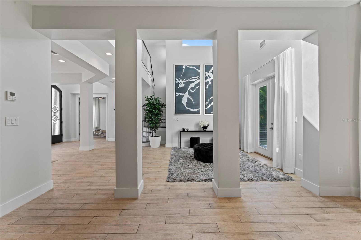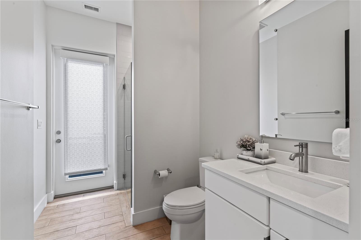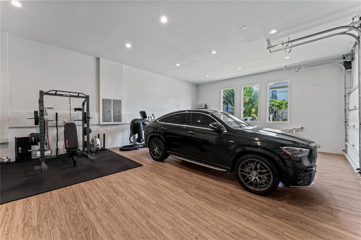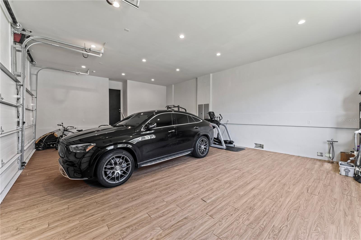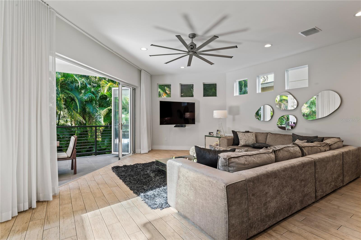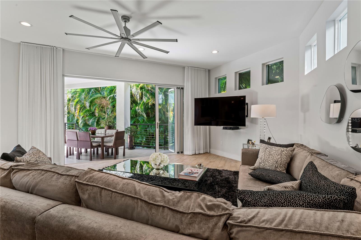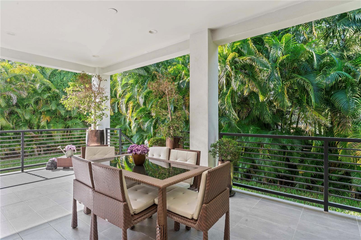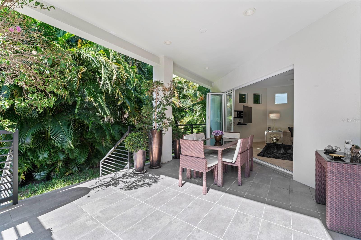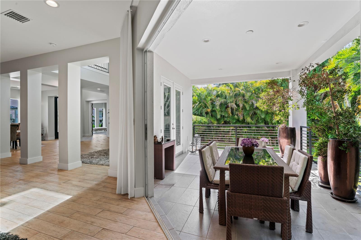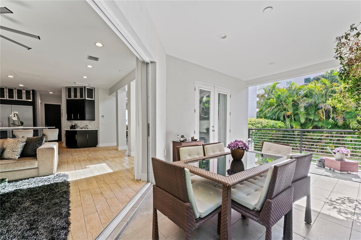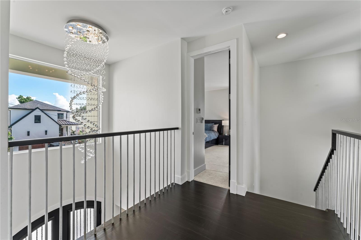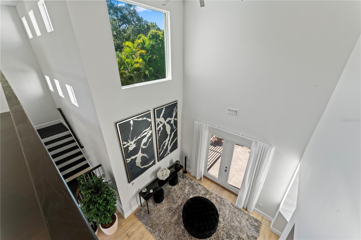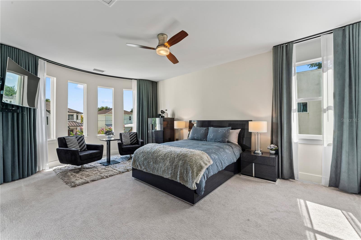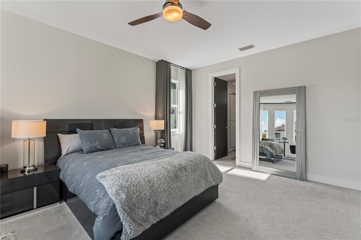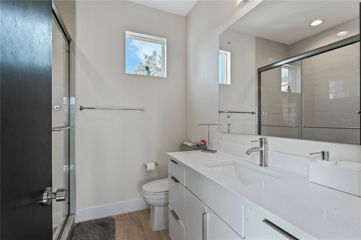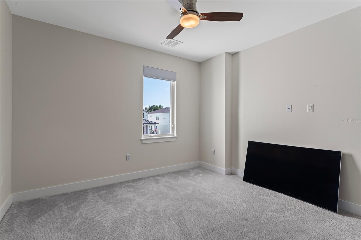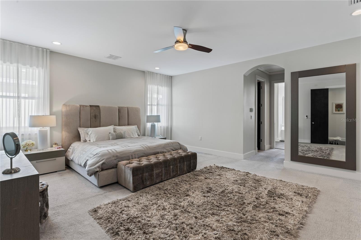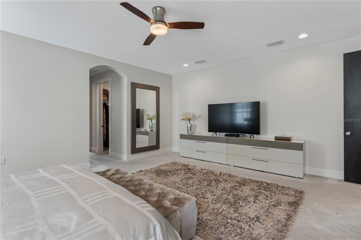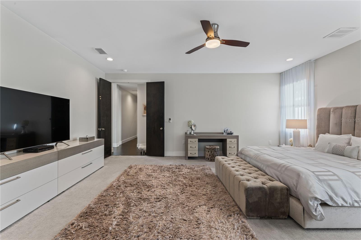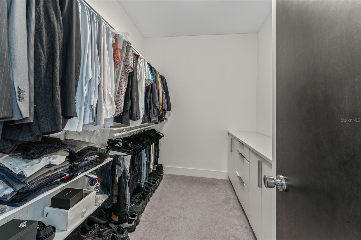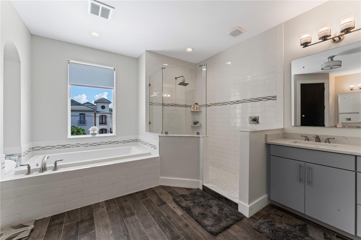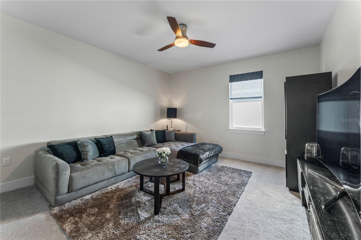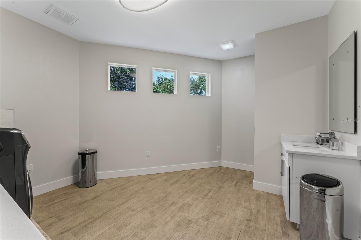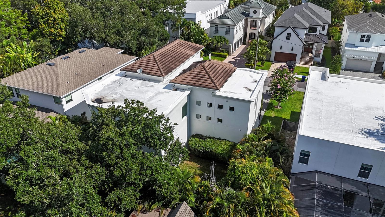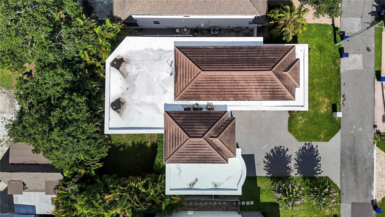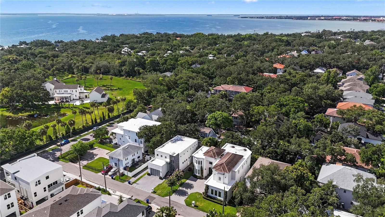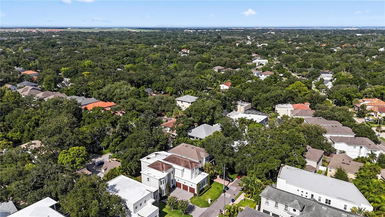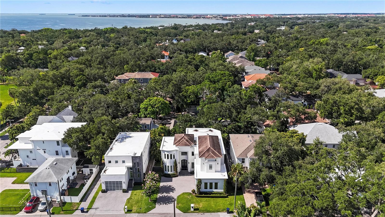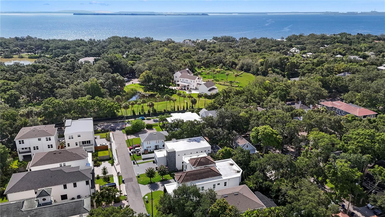Submit an Offer Now!
2708 Trilby Avenue, TAMPA, FL 33611
Property Photos
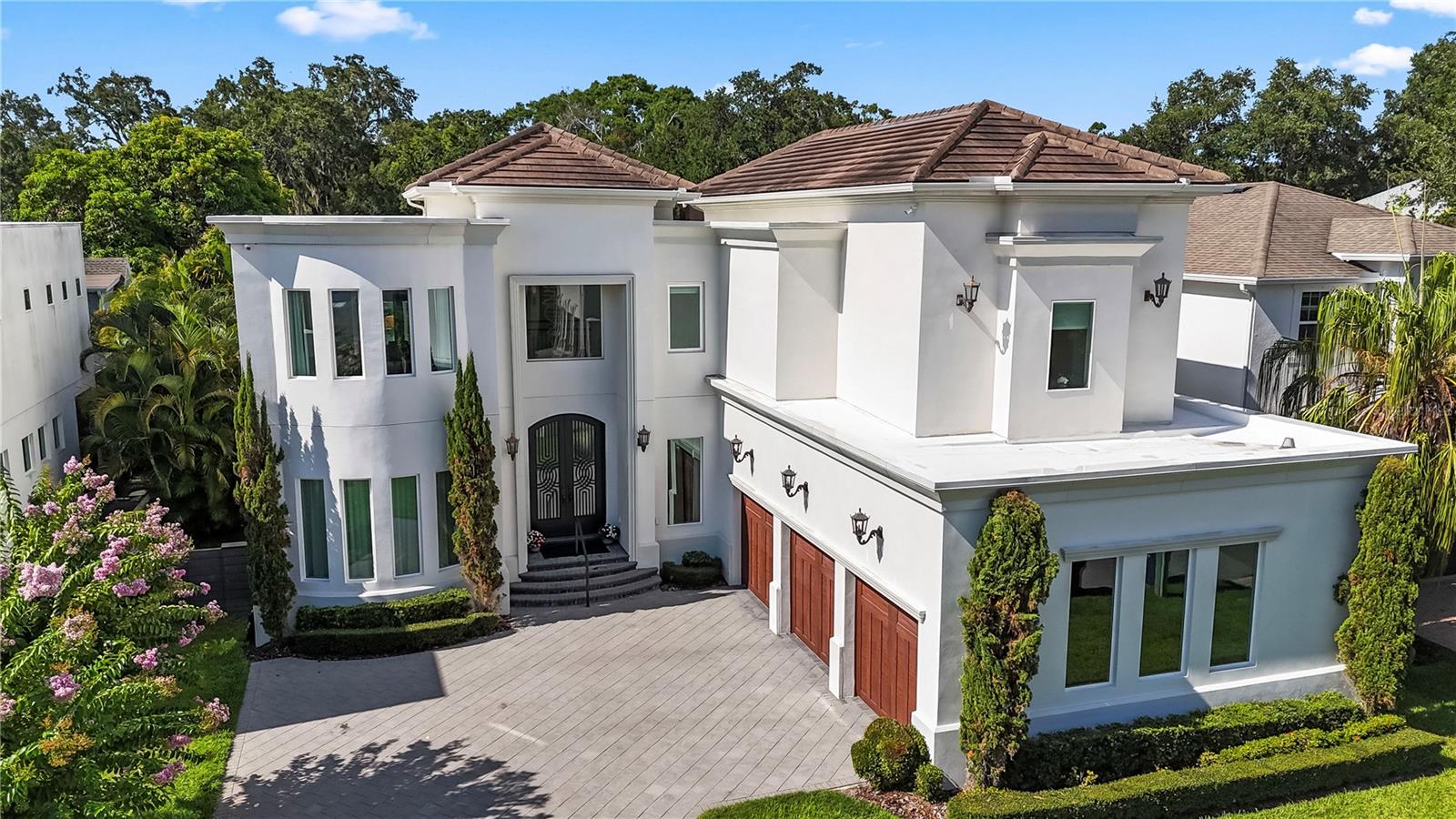
Priced at Only: $1,998,000
For more Information Call:
(352) 279-4408
Address: 2708 Trilby Avenue, TAMPA, FL 33611
Property Location and Similar Properties
- MLS#: T3537190 ( Residential )
- Street Address: 2708 Trilby Avenue
- Viewed: 23
- Price: $1,998,000
- Price sqft: $352
- Waterfront: No
- Year Built: 2017
- Bldg sqft: 5680
- Bedrooms: 6
- Total Baths: 5
- Full Baths: 4
- 1/2 Baths: 1
- Garage / Parking Spaces: 3
- Days On Market: 178
- Additional Information
- Geolocation: 27.8827 / -82.4865
- County: HILLSBOROUGH
- City: TAMPA
- Zipcode: 33611
- Subdivision: Wrights Alotment An Add
- Provided by: COMPASS FLORIDA, LLC
- Contact: Gregory Margliano
- 813-355-0744

- DMCA Notice
-
DescriptionThis stately, picture perfect immaculately maintainedcustom home sits on a large 82x123 lot with tons of space for a pool and on a very well developed street of new homes! Step through the decorative wrought iron and glass doubledoors into a spacious open foyer. To your left is a rare first floor (6th) bedroom with its own 1/2 bath and walk in closet. This currently serves as a lovely sitting room and it could be a gorgeous home office. Next you will notice the open stairway with wood stained handrails and brushed stainless spindles, a sittingroom flooded with natural light from the vaulted ceilings and multiple transomwindows, and an adjacent large dining room. The stunning kitchen is a show stopper! Beautifulto the eye and functional with an abundance of counterspace and storage in the double stacked espresso stained wood cabinetswith frosted glass panels. The quartz countertops coordinate beautifully with the gorgeous tiled backsplash and there is a six burner gas range with a stainlesshood and corner pantry closet. The living room has collapsible sliding glass doors so that this room can have open access to the back covered lanai. This lovely outdoor space has tile flooring, iron railing and overlooks the lushly landscaped backyard where this is room for a pool to be added if you wish. The upstairs has a wonderful 3 way split floor planwith five good sized bedrooms! The master suite has two separate closets with custom built in cabinetry. Other notableupgrades include professionally installed window treatments with both sheers and black out shades, a huge upstairs laundry room with additional shower and sink, an oversized 3 car garage with laminate flooring, an oversizedbrick paver driveway, concrete block construction and hurricane impact windows. The numerous upgraded details set this home apart from all the others!
Payment Calculator
- Principal & Interest -
- Property Tax $
- Home Insurance $
- HOA Fees $
- Monthly -
Features
Building and Construction
- Covered Spaces: 0.00
- Exterior Features: Irrigation System
- Flooring: Carpet, Tile, Wood
- Living Area: 4472.00
- Roof: Other, Tile
Garage and Parking
- Garage Spaces: 3.00
Eco-Communities
- Water Source: Public
Utilities
- Carport Spaces: 0.00
- Cooling: Central Air
- Heating: Central
- Sewer: Public Sewer
- Utilities: Public
Finance and Tax Information
- Home Owners Association Fee: 0.00
- Net Operating Income: 0.00
- Tax Year: 2023
Other Features
- Appliances: Dishwasher, Disposal, Microwave, Range, Range Hood, Refrigerator, Wine Refrigerator
- Country: US
- Interior Features: Ceiling Fans(s), Eat-in Kitchen, High Ceilings, Kitchen/Family Room Combo, Open Floorplan, Solid Surface Counters, Split Bedroom, Stone Counters, Walk-In Closet(s), Window Treatments
- Legal Description: WRIGHTS ALOTMENT AN ADDITION ELY 82 FT OF WLY 132.01 FT OF LOTS 1 AND 2
- Levels: Two
- Area Major: 33611 - Tampa
- Occupant Type: Owner
- Parcel Number: A-10-30-18-3ZK-000000-00002.0
- Views: 23
- Zoning Code: RS-50
Nearby Subdivisions
3vv Barr City
Allerton Park Rev Map
Anita Sub
Asbury Park
Barr City
Bartholomews W G Sub
Bay City Rev Map
Baybridge Rev
Bayhaven
Bayhill Estates
Bayhill Estates 2nd Add
Bayshore Beautiful
Bayshore Beautiful Sub
Bayshore Court
Berriman Place
Boulevard Heights 2
Brobston Fendig Co Half Wa
Crescent Park
Dessadaria Revised Map
Etheridge Sub
Fairlawn Estates 1st Add
Fairoaks North A Condo
Forest Hills
Fosterville
Ganbridge City 2
Gandy Blvd Park
Gandy Blvd Park 2nd Add
Gandy Blvd Park Add
Gandy Manor
Gandy Manor 2nd Add
Gandy Manor Add
Guernsey Estates
Guernsey Estates Add
Half Way Place A Rev Map
Harbor View
Hendry Manor
Interbay
Mac Dill Heights
Mac Dill Park
Macdill Estates Rev
Macdill Park
Manhattan Manor 3
Manhattan Manor Rev
Margaret Anne 2nd Revision
Margaret Anne Sdv
Margaret Anne Sub Revi
Midway Heights
Murray Heights
Norma Park Sub
Oakellars
Oakland Park Corr Map
Parnells Sub
Romany Tan
Royal Sub
Serenity Luxury Estates
Southside
Southside Rev Plat Of Lots 1 T
Spitler Park
Stuart Grove Rev Plan Of
Tropical Pines
Unplatted
Van Eyck Sub
Westlake
Wrights Alotment An Add
Wrights Alotment Rev
Wyoming Estates
Zapicos Resub



