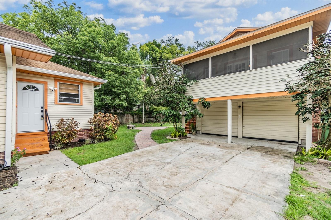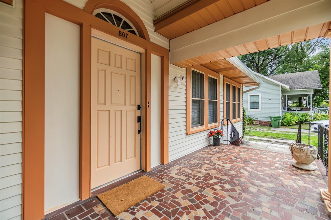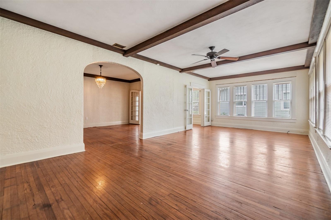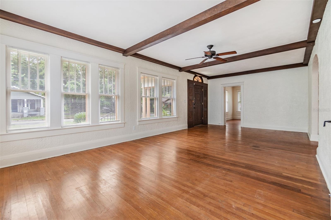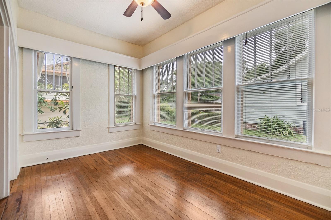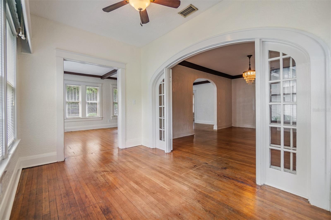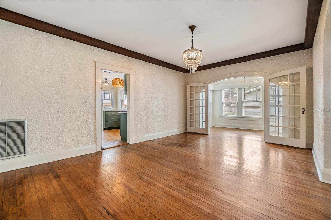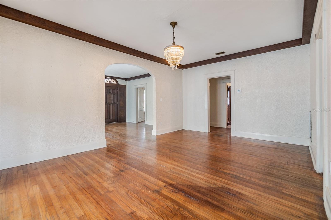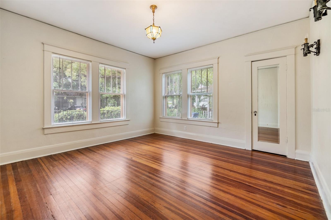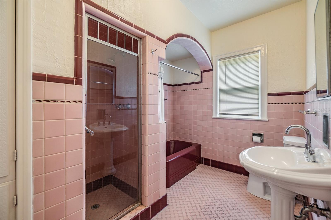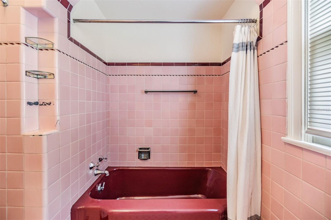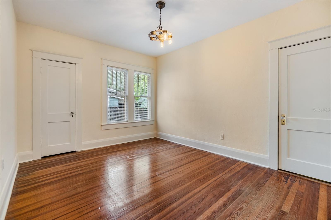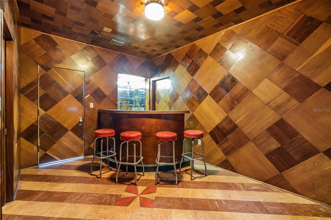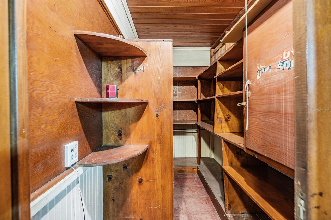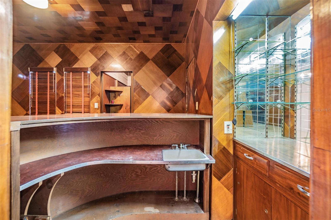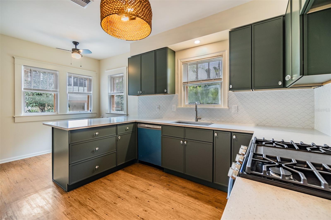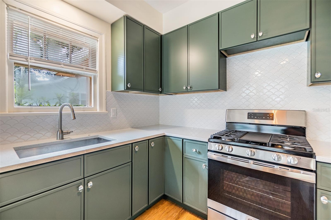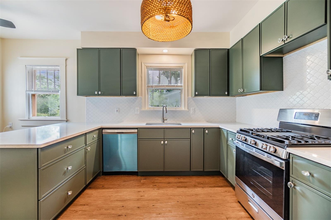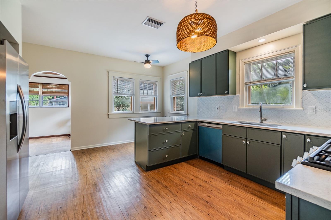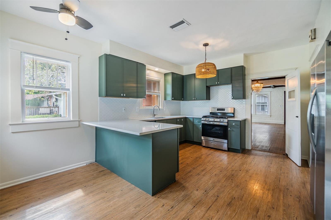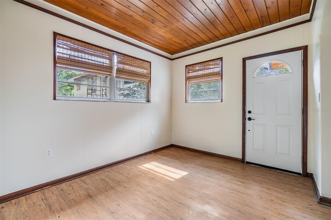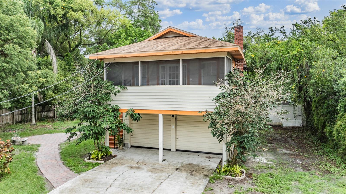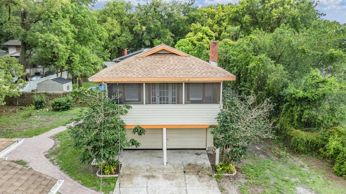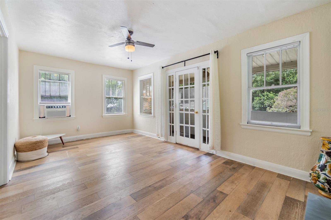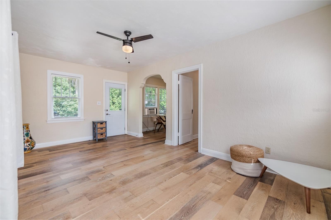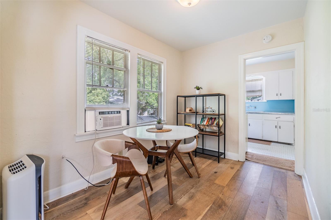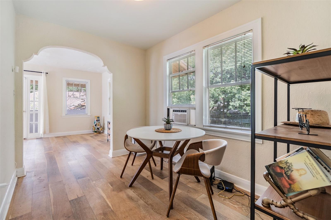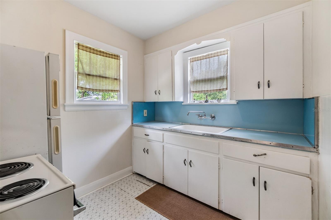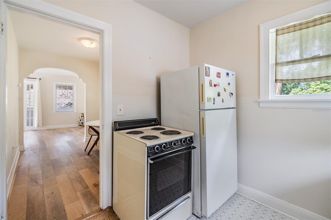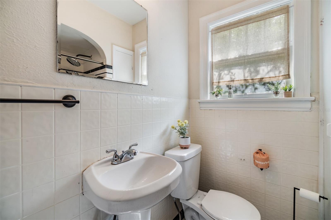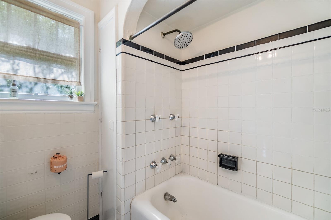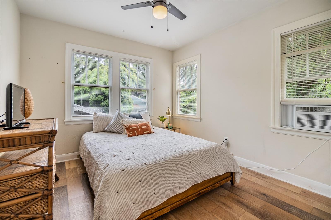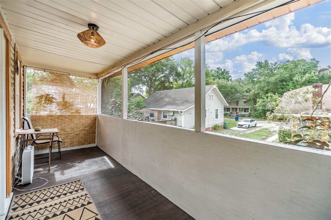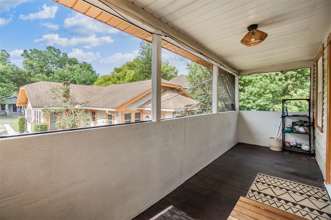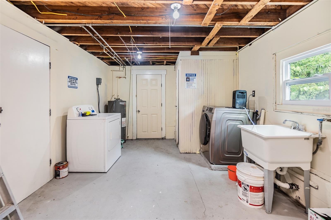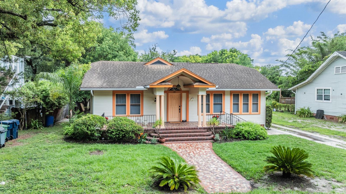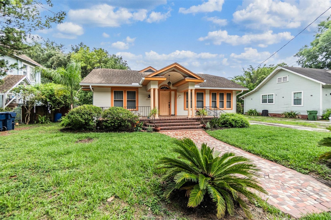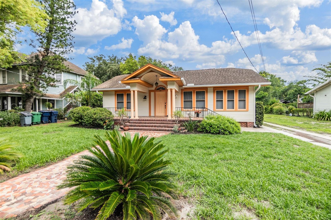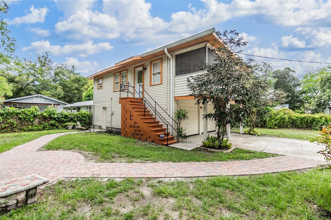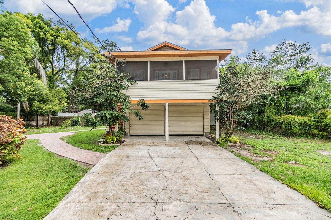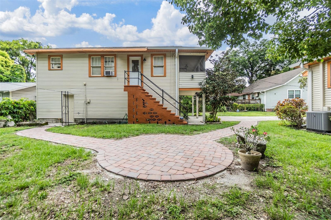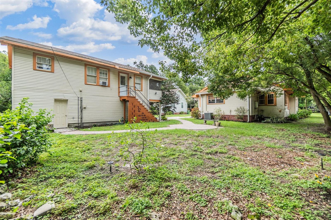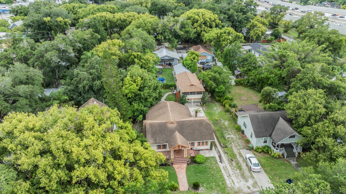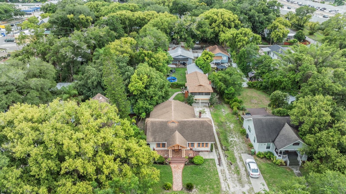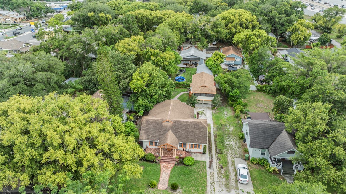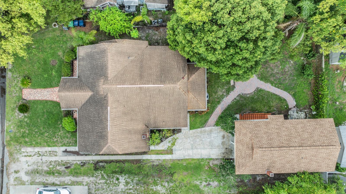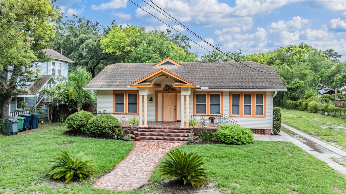Submit an Offer Now!
807 Chelsea Street, TAMPA, FL 33603
Property Photos
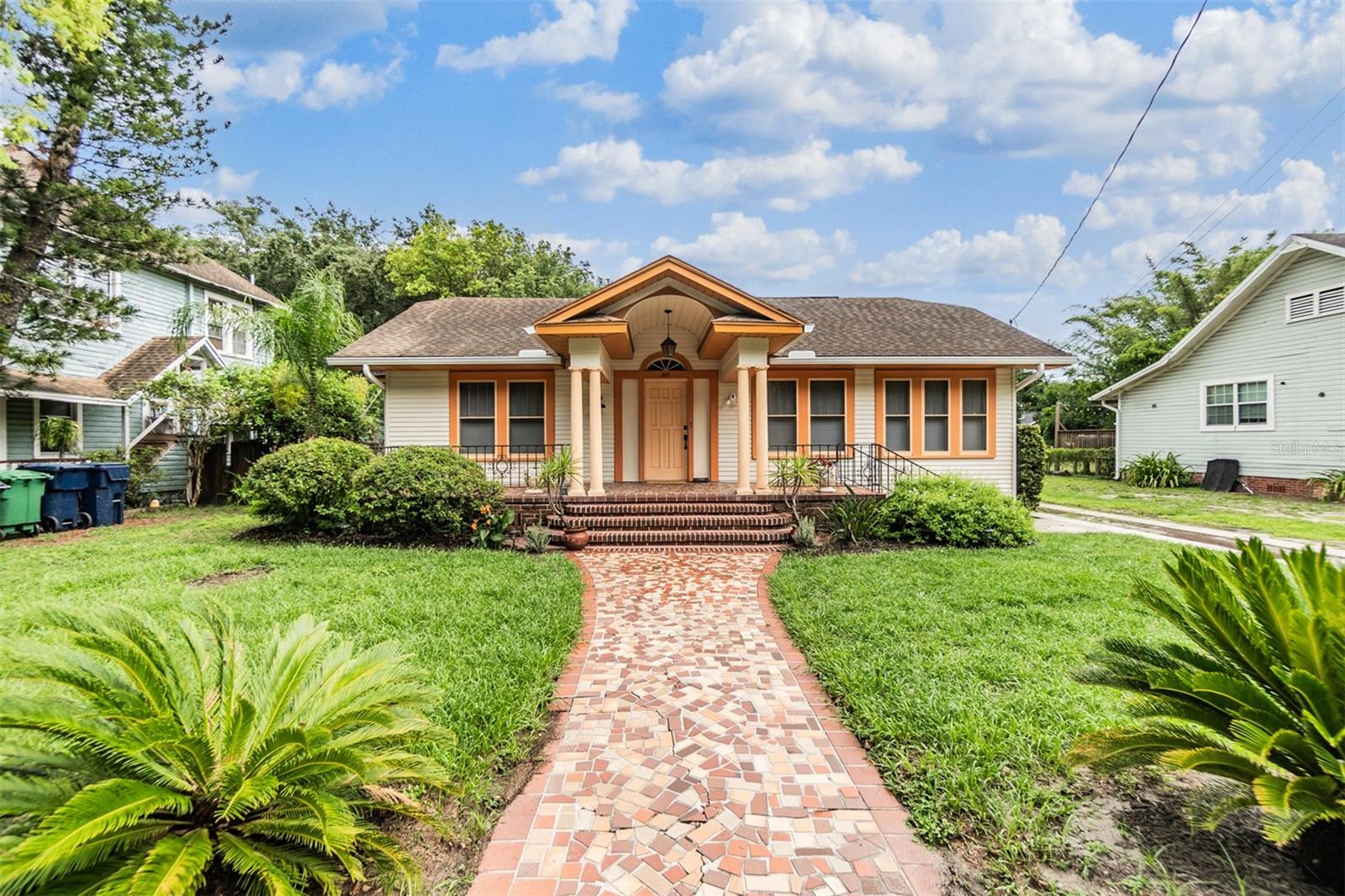
Priced at Only: $560,000
For more Information Call:
(352) 279-4408
Address: 807 Chelsea Street, TAMPA, FL 33603
Property Location and Similar Properties
- MLS#: T3537895 ( Residential )
- Street Address: 807 Chelsea Street
- Viewed: 14
- Price: $560,000
- Price sqft: $228
- Waterfront: No
- Year Built: 1927
- Bldg sqft: 2452
- Bedrooms: 4
- Total Baths: 3
- Full Baths: 2
- 1/2 Baths: 1
- Garage / Parking Spaces: 2
- Days On Market: 151
- Additional Information
- Geolocation: 27.9849 / -82.4524
- County: HILLSBOROUGH
- City: TAMPA
- Zipcode: 33603
- Subdivision: Maxwellton Sub Correct
- Provided by: LOMBARDO TEAM REAL ESTATE LLC
- Contact: Tyan Flannery
- 813-321-0437
- DMCA Notice
-
Description1920's bungalow with character, charm, a vintage wet bar and 2 car garage apartment! The main house is a 3/1 with two bonus rooms! When you walk up to the home the first thing you will notice is the beautifully carved wooden front door! It is said that the original owner of the home was one of the post masters of tampa, and the door was a love letter/gift hand carved for his wife! As you walk through out the main house there are many notable original aspects to the home that have been restored/preserved. From the butler kitchen door, 1920's arches, to the popular vintage crystal/glass bedroom handles, original hardwood floors, the 1920's pink bathroom, light fixtures and chandeliers, to the noteworthy wet bar in the 3rd bedroom. If you love bungalow character this home is for you! Once you enter the dining room you will notice beautiful curved french doors to the bonus window room. A perfect place to unwind and relax in your home flooded with natural light. Going through the butler door to the kitchen take notice of the fully renovated 2024 kitchen. Quartz countertops, brand new appliances with 3 year warranty, a gas stove, full pantry, and eat in bar area. The kitchen faces another bonus room that could be converted into a full laundry room. Off the kitchen you will enter the 3rd bedroom. This room is a vibe! The wet bar and walk in storage closet are perfect for entertaining. If not your style this room could easily be converted into a master bedroom with walk in bath as closet is next to bonus room where plumbing is available. Other noteworthy upgrades: new tankless hot water heater in the main house, insulation 2024, extermination treatment 2024 (warranty in place and transferable), new gutters, new windows in bedroom of apartment, new sewer line and plumbing in place to add laundry to main house, brand new transferable security system, new back door to main house, both main and garage apartment are freshly painted inside and out, new blinds, updated electric, new roof on garage apartment, hvac freshly serviced with membership that is transferable to buyers. Now, let's talk garage apartment! Down stairs you will find a 2 car garage with attached large laundry room and half bath. Parking and storage galore! Or you could fully convert the garage into another 1/1 and have double rental income. As you enter the apartment upstairs note the arches and period appropriate charm! This 1/1 apartment is spacious with separate living room, kitchen, dinning room and bedroom. The apartment has a bungalow style bathroom and large screened in porch perfect for relaxing in the evening or a morning coffee with the song birds. Minutes from downtown and all major highways the location could not be more perfect! Walking distances to trending seminole heights bars, restaurants and shops.
Payment Calculator
- Principal & Interest -
- Property Tax $
- Home Insurance $
- HOA Fees $
- Monthly -
Features
Building and Construction
- Covered Spaces: 0.00
- Exterior Features: Courtyard, Rain Gutters, Storage
- Flooring: Ceramic Tile, Luxury Vinyl, Vinyl, Wood
- Living Area: 2452.00
- Other Structures: Guest House, Storage
- Roof: Shingle
Land Information
- Lot Features: City Limits, Oversized Lot, Paved
Garage and Parking
- Garage Spaces: 2.00
- Open Parking Spaces: 0.00
- Parking Features: Bath In Garage, Driveway, Under Building
Eco-Communities
- Water Source: Public
Utilities
- Carport Spaces: 0.00
- Cooling: Central Air
- Heating: Central
- Sewer: Public Sewer
- Utilities: Cable Available, Public, Water Connected
Finance and Tax Information
- Home Owners Association Fee: 0.00
- Insurance Expense: 0.00
- Net Operating Income: 0.00
- Other Expense: 0.00
- Tax Year: 2023
Other Features
- Appliances: Dishwasher, Disposal, Dryer, Range, Refrigerator, Washer
- Country: US
- Interior Features: Built-in Features, Coffered Ceiling(s), Eat-in Kitchen, Primary Bedroom Main Floor, Solid Surface Counters, Wet Bar
- Legal Description: MAXWELLTON SUBDIVISION CORRECTED PLAT LOT 5 BLOCK 1
- Levels: One
- Area Major: 33603 - Tampa / Seminole Heights
- Occupant Type: Vacant
- Parcel Number: A-01-29-18-4GZ-000001-00005.0
- Style: Bungalow
- Views: 14
- Zoning Code: SH-RS
Nearby Subdivisions
3hf Wellswood Section C
4gn Chelsea
4qe Suburb Royal
609 W North Bay
Adams Place Map
Anderson R M Sub
Arlington Heights
Aurora
Ayalas Add To Wellswood
Buffalo
Buffalo Heights
Buffalo Park
Central Park
Central Park Blks 1 2 4 To 12
De Leon Park
Demorest
Eureka Rev Map
Fairfield Sub
Florida Place
Garden Acres Resub Blo
Georgia Park
Goods Add To Tampa
Hagle Sub
Hamners Marjory B First Add
Hamners Marjory B Renmah
Hankins Virginia Heights
Hanleys Sub
La Belle Sub Rev M
Lesleys
Madsen Court
Maine Park Sub
Maxwellton Sub Correct
Mc Cords Frank Sub
Mc Davids East Seminole Sub
Mc Davids East Seminole Subdi
Meadowbrook
Nebraska Heights
Orangedale Park
Prospect Place
Record Grove
River Haven
River Heights
Rivercrest
Rivershores
Riverside Estates
Riverside North
Robles Sub 2
Seminole Heights Of North Tamp
South Seminole Heights
Stein F J Sub
Suburb Royal
Sunshine Park Rev Map
Unplatted
Villa Bonnieventure
Villa Bonnieventure Rev Map
Wellswood Estates
Wellswood Sec C
West Arlington Heights
Western Heights



