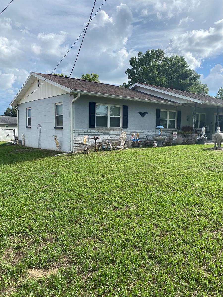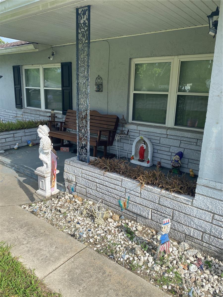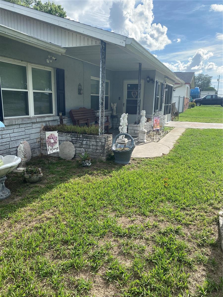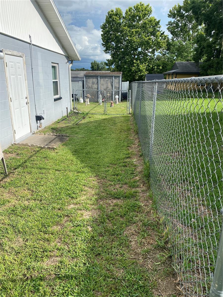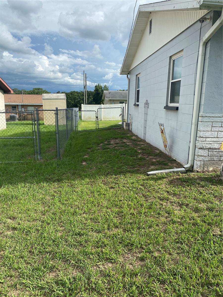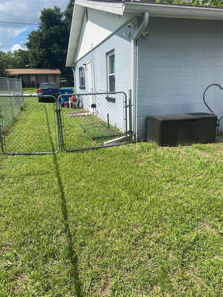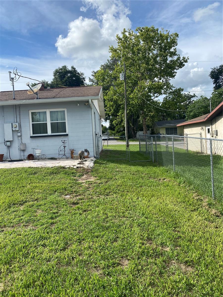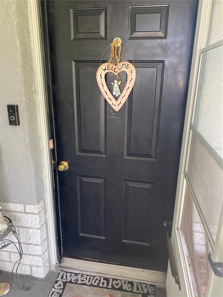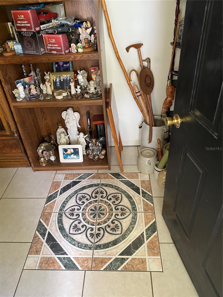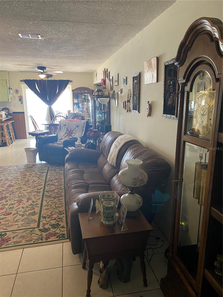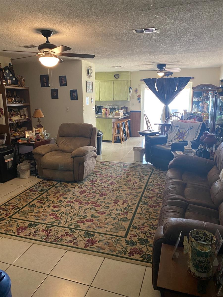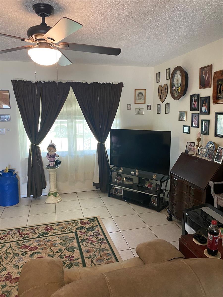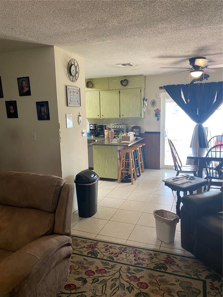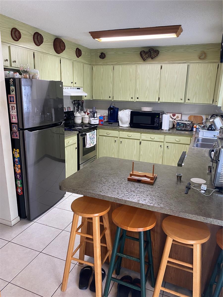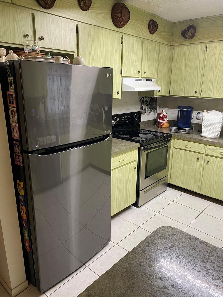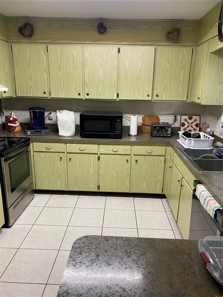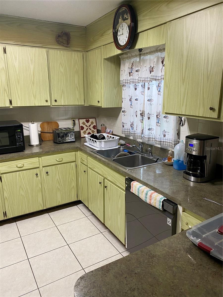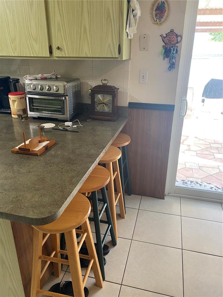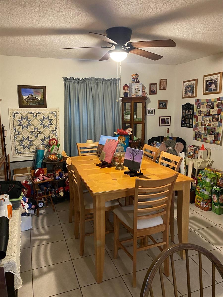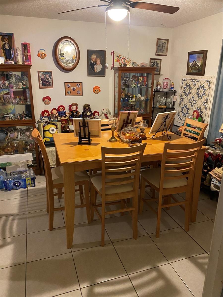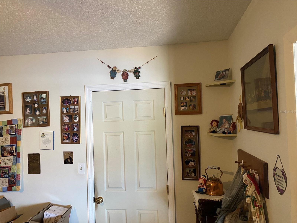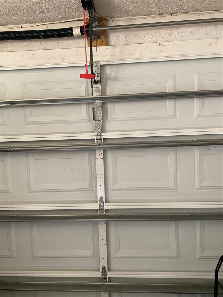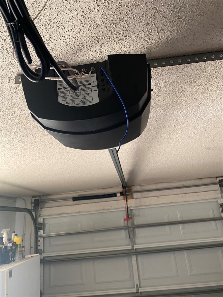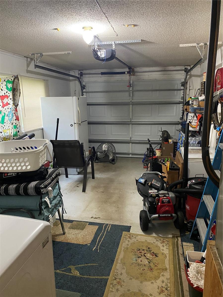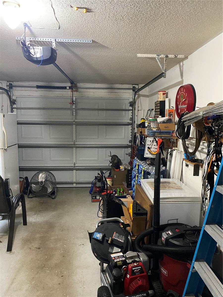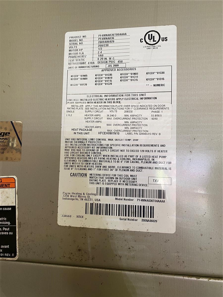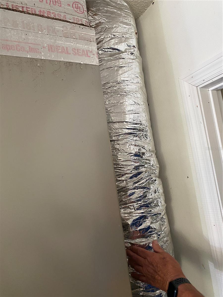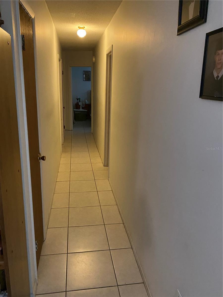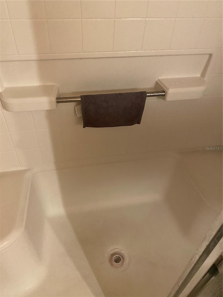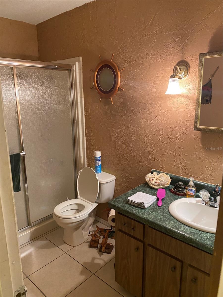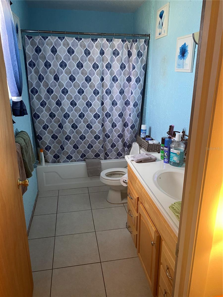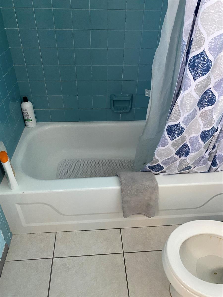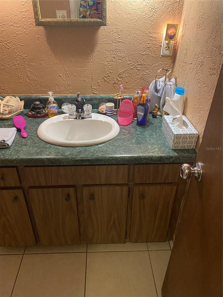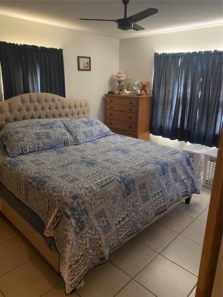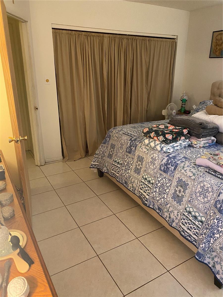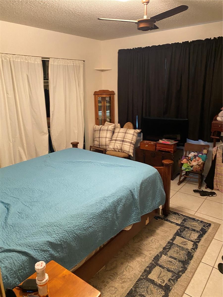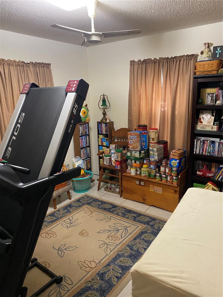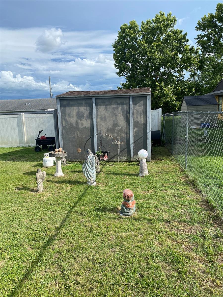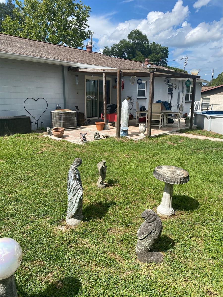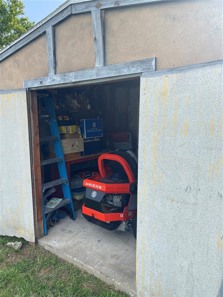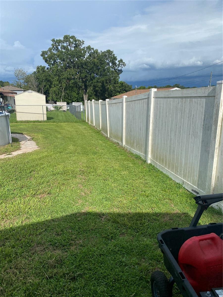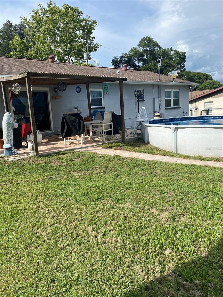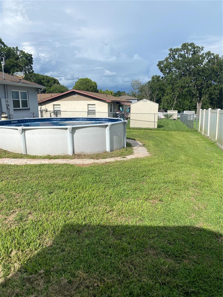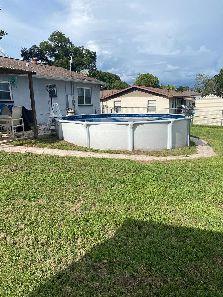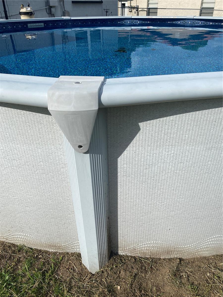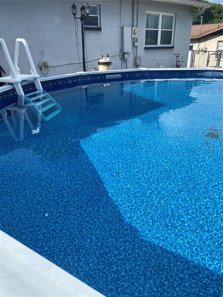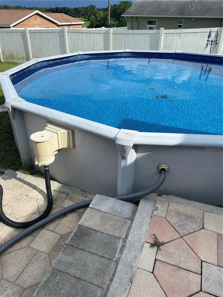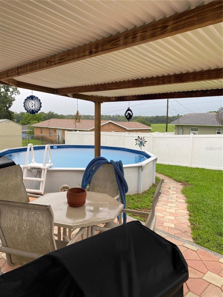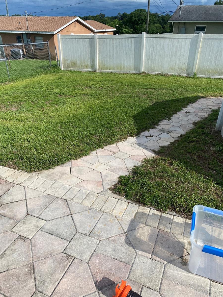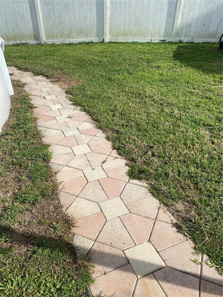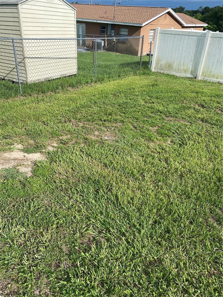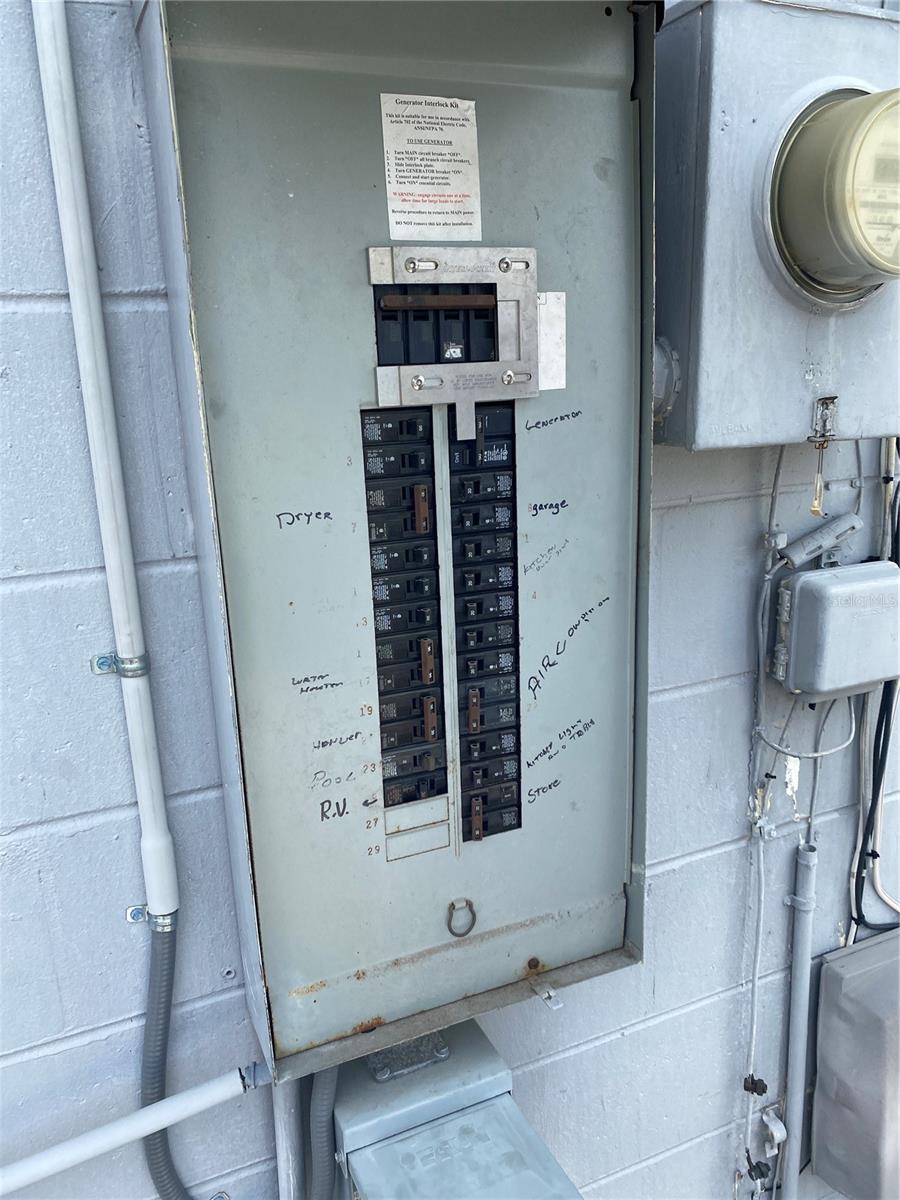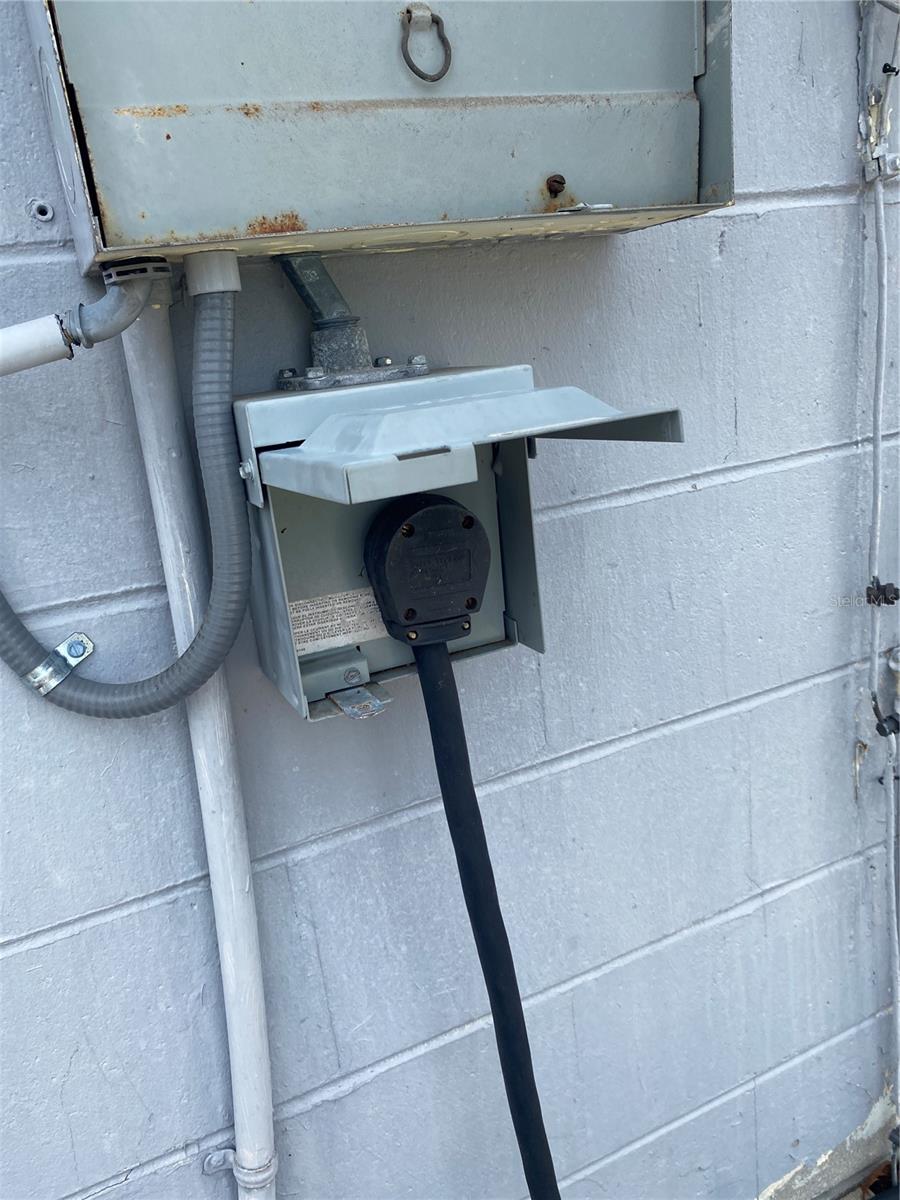Submit an Offer Now!
27076 Wakefield Drive, BROOKSVILLE, FL 34602
Property Photos
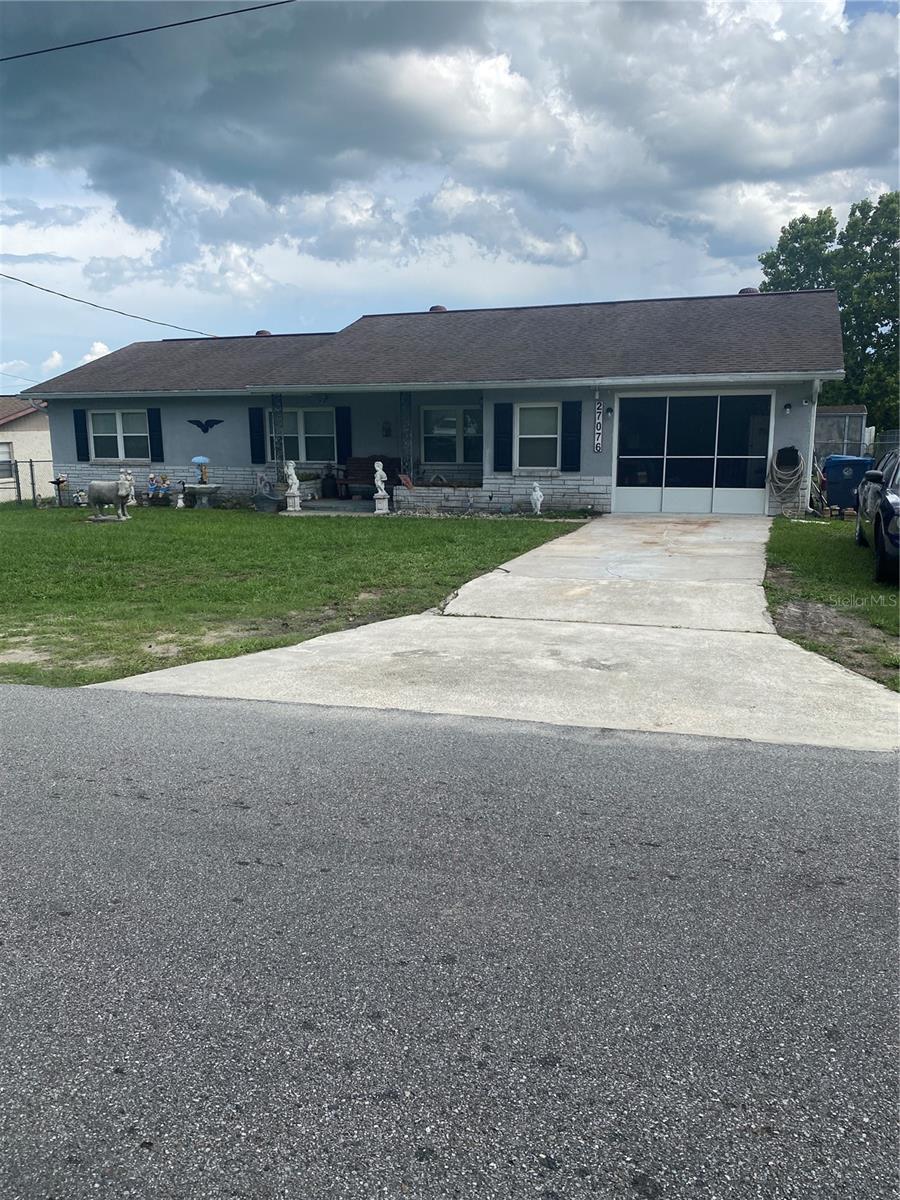
Priced at Only: $255,000
For more Information Call:
(352) 279-4408
Address: 27076 Wakefield Drive, BROOKSVILLE, FL 34602
Property Location and Similar Properties
- MLS#: T3538056 ( Residential )
- Street Address: 27076 Wakefield Drive
- Viewed: 7
- Price: $255,000
- Price sqft: $135
- Waterfront: No
- Year Built: 1977
- Bldg sqft: 1890
- Bedrooms: 3
- Total Baths: 2
- Full Baths: 2
- Garage / Parking Spaces: 1
- Days On Market: 150
- Additional Information
- Geolocation: 28.5241 / -82.2934
- County: HERNANDO
- City: BROOKSVILLE
- Zipcode: 34602
- Subdivision: Hill N Dale
- Provided by: EXP REALTY LLC
- Contact: Patricia Murphy
- 888-883-8509
- DMCA Notice
-
DescriptionNEVER FLOODED property/house. Has power and running water. Price drop VERY MOTIVATED SELLER of a beautiful 3 bedroom, 2 bath, private dining room, 1 car garage, with a pool and outside covered back patio in Brooksville, Florida. Only 35 minutes north of Tampa, Florida. Located 8 minutes west of I 75, no flood zone or gated community, 15 minutes east of Veterans expressway. Garage door screens new in 2023, New hurricane garage door in 2020, 3 bedroom, 2 bath, 1 car garage, separate dining room, an eat in kitchen, big living room, and large closets in everyroom and hallway. New double pane windows installed by Window World with a lifetime warranty one time transferable (not been transferred before) and no charge to transfer to you the new buyer. Kitchen counter tops are only 4 years old, all rooms have ceiling fans, Generator hook up ready to the main Electric for the house if needed, also rv electric connection on west side of house, Roof was permitted and replaced 9/16/2007 with 30 year guaranteed shingles, Ac unit new 2009 with all new ducts, a cement based outside storage or shed, all tiled floors replaced in 2008 and look great. The pool is 18 feet round, 52 inches high, aluminum framed sides and top. Last year a new pool liner replaced. Security system comes with the house. Owners have lived and taken care of this house over 18 years. Your new home is ready for you.
Payment Calculator
- Principal & Interest -
- Property Tax $
- Home Insurance $
- HOA Fees $
- Monthly -
Features
Building and Construction
- Covered Spaces: 0.00
- Exterior Features: Private Mailbox, Rain Gutters, Sliding Doors
- Fencing: Chain Link, Vinyl
- Flooring: Tile
- Living Area: 1542.00
- Other Structures: Shed(s)
- Roof: Shingle
Property Information
- Property Condition: Completed
Land Information
- Lot Features: Cleared, In County, Near Public Transit, Paved
Garage and Parking
- Garage Spaces: 1.00
- Open Parking Spaces: 0.00
- Parking Features: Driveway, Garage Door Opener
Eco-Communities
- Pool Features: Above Ground, Pool Sweep
- Water Source: Public
Utilities
- Carport Spaces: 0.00
- Cooling: Central Air
- Heating: Electric, Heat Pump
- Sewer: Public Sewer
- Utilities: Cable Available, Cable Connected, Electricity Available, Electricity Connected, Sewer Available, Sewer Connected, Water Available, Water Connected
Finance and Tax Information
- Home Owners Association Fee: 0.00
- Insurance Expense: 0.00
- Net Operating Income: 0.00
- Other Expense: 0.00
- Tax Year: 2023
Other Features
- Accessibility Features: Accessible Full Bath, Grip-Accessible Features
- Appliances: Dishwasher, Electric Water Heater, Range, Range Hood, Refrigerator
- Country: US
- Interior Features: Ceiling Fans(s), Eat-in Kitchen, Living Room/Dining Room Combo, Open Floorplan, Primary Bedroom Main Floor, Solid Wood Cabinets, Thermostat, Window Treatments
- Legal Description: HILL N DALE UNIT 2 BLK 2 LOT 21
- Levels: One
- Area Major: 34602 - Brooksville
- Occupant Type: Owner
- Parcel Number: R34-122-20-0440-0020-0210
- Style: Contemporary
- View: Pool
Nearby Subdivisions
Ac Wth Forestridge Mnr Areaac0
Acreage
Bell Acres
Benton Hills
Brooksville Town Of
Campers Holiday
Country Oaks Estates Ph Ii
Fm Dykes Sub
Hill N Dale
Hill N Dale Unit 1
Hill N Dale Unit 2
Hill N Dale Unit 3
Lord Class 1 Sub
Lord - Class 1 Sub
Mountain View
Mountain View Unit 1
None
Not On List
Plateau,the - Class 1 Sub
Plateauthe Class 1 Sub
Ridge Manor West
Ridge Manor West Phase Iv Lot
Ridge Mnr West
Rolling Acres
Rolling Acres A Replat
Rolling Acres Unit 2
Sherman Hills
Sherman Hills Ph V
Sherman Hills Sec 1
Sherman Hills Sec 2
Sherman Hills Sec 3
Sherman Hills Section 3
Sherman Oaks
Spring Lake
Spring Lake Area Incl. Class 1
Spring Lake Forest
Trilby Crossing
Trilby Xing Ph
Trilby Xing Ph 2
Unicorporated
Woodland Valley



