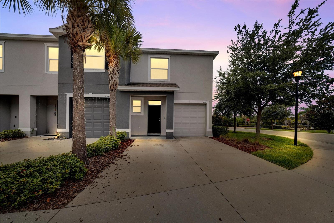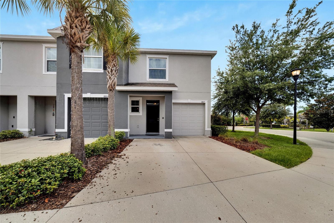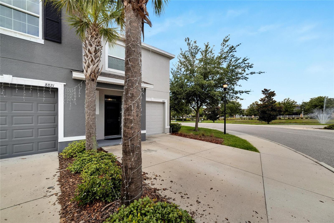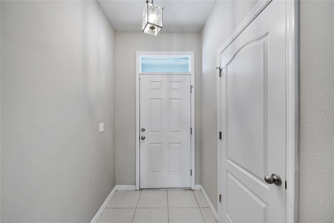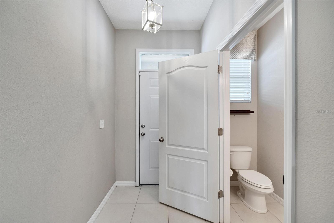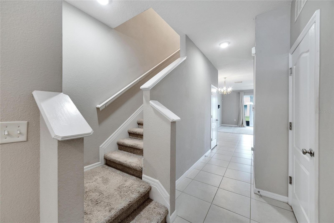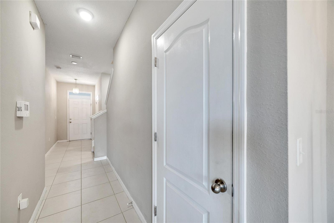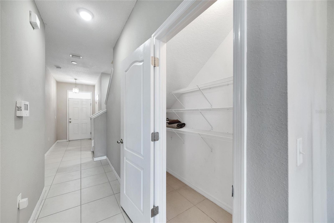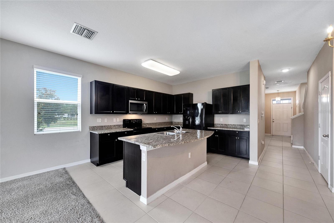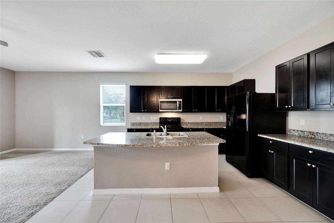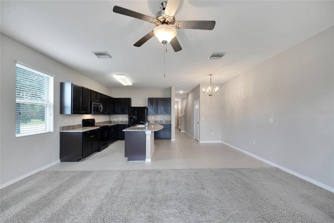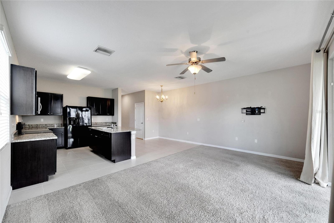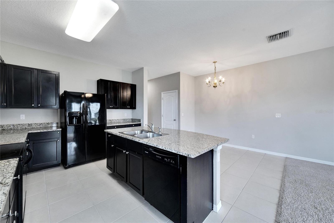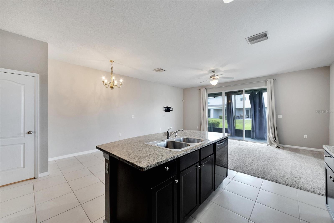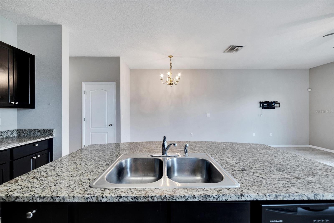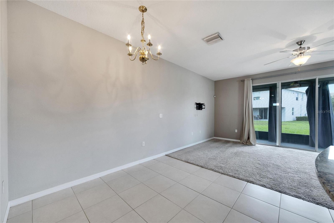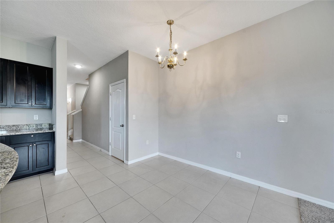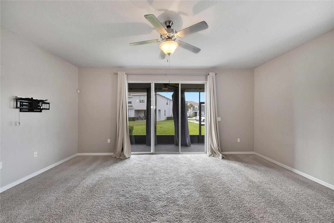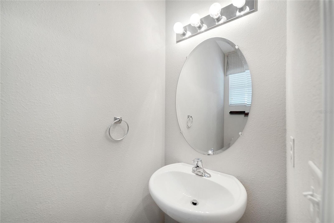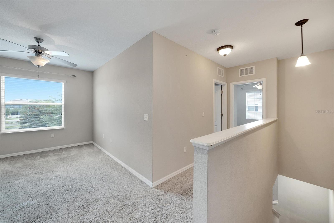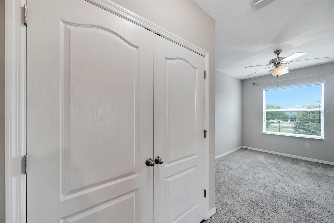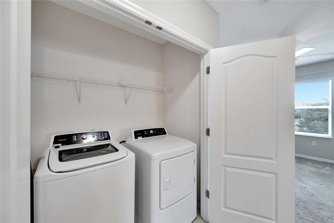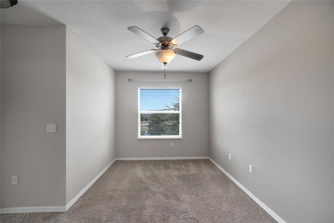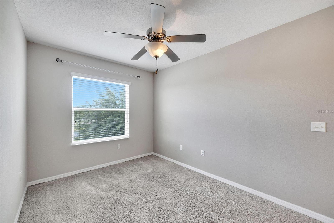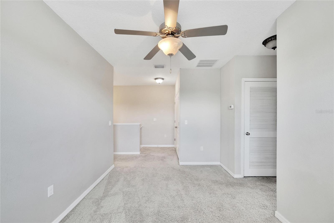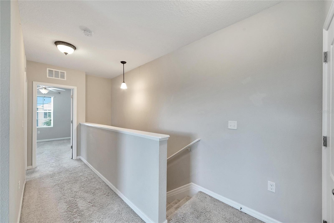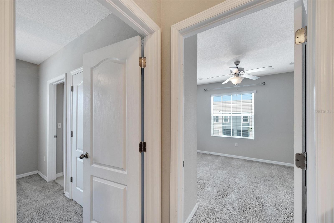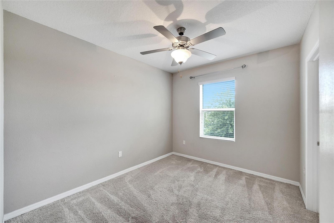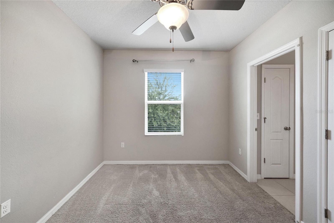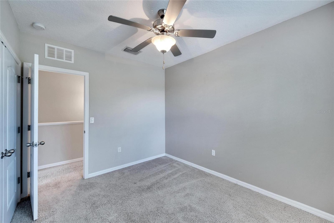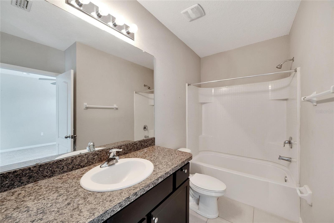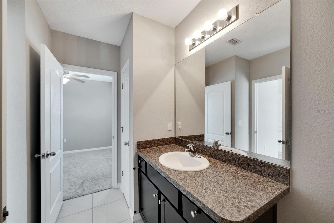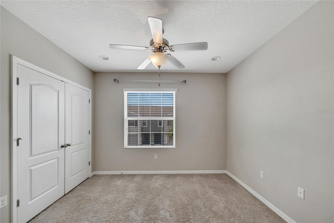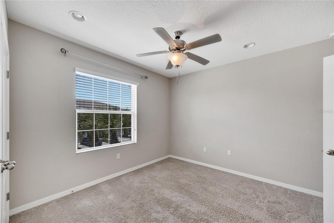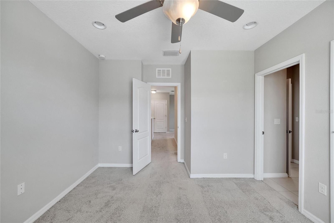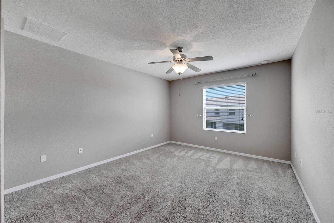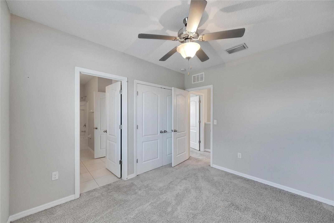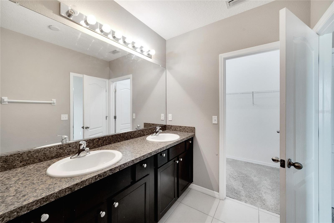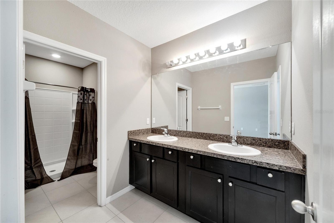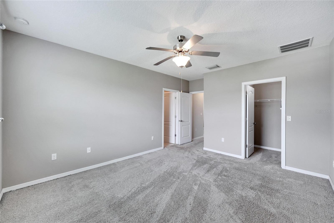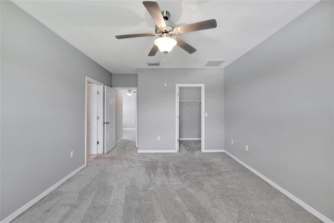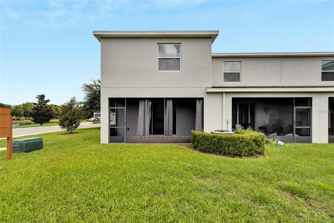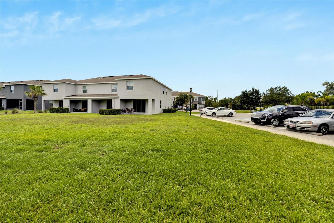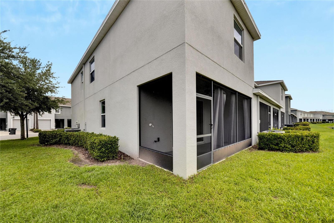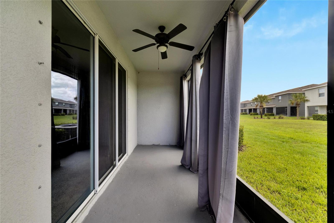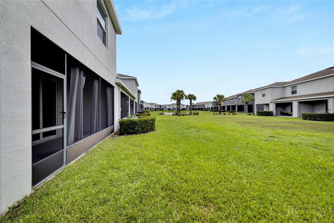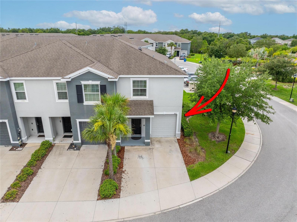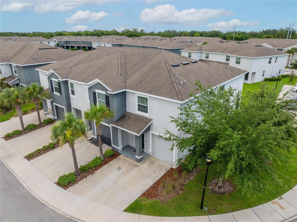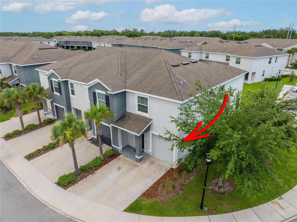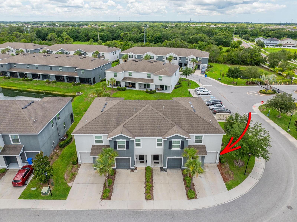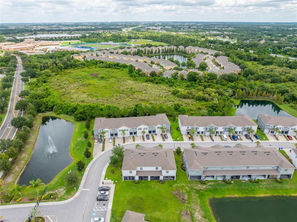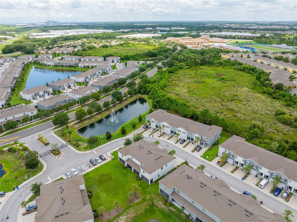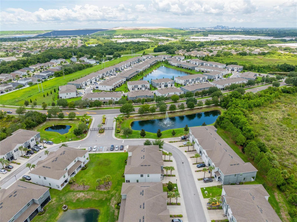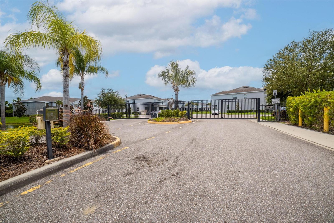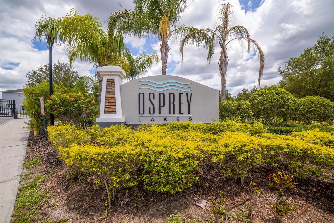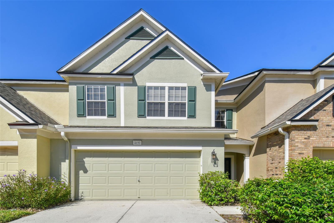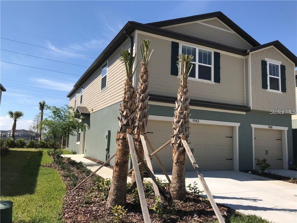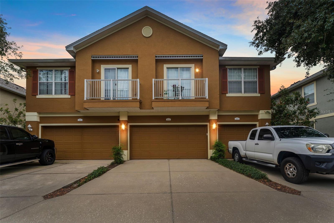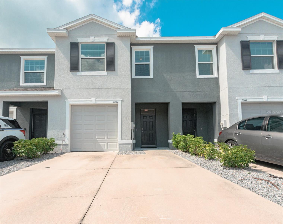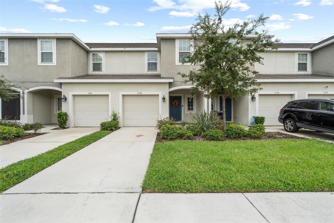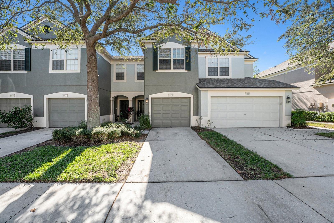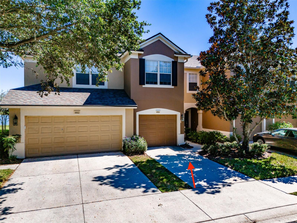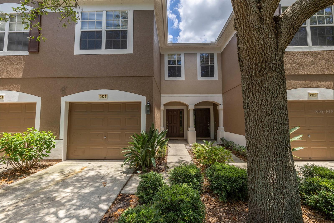Submit an Offer Now!
8819 Indigo Trail Loop, RIVERVIEW, FL 33578
Property Photos
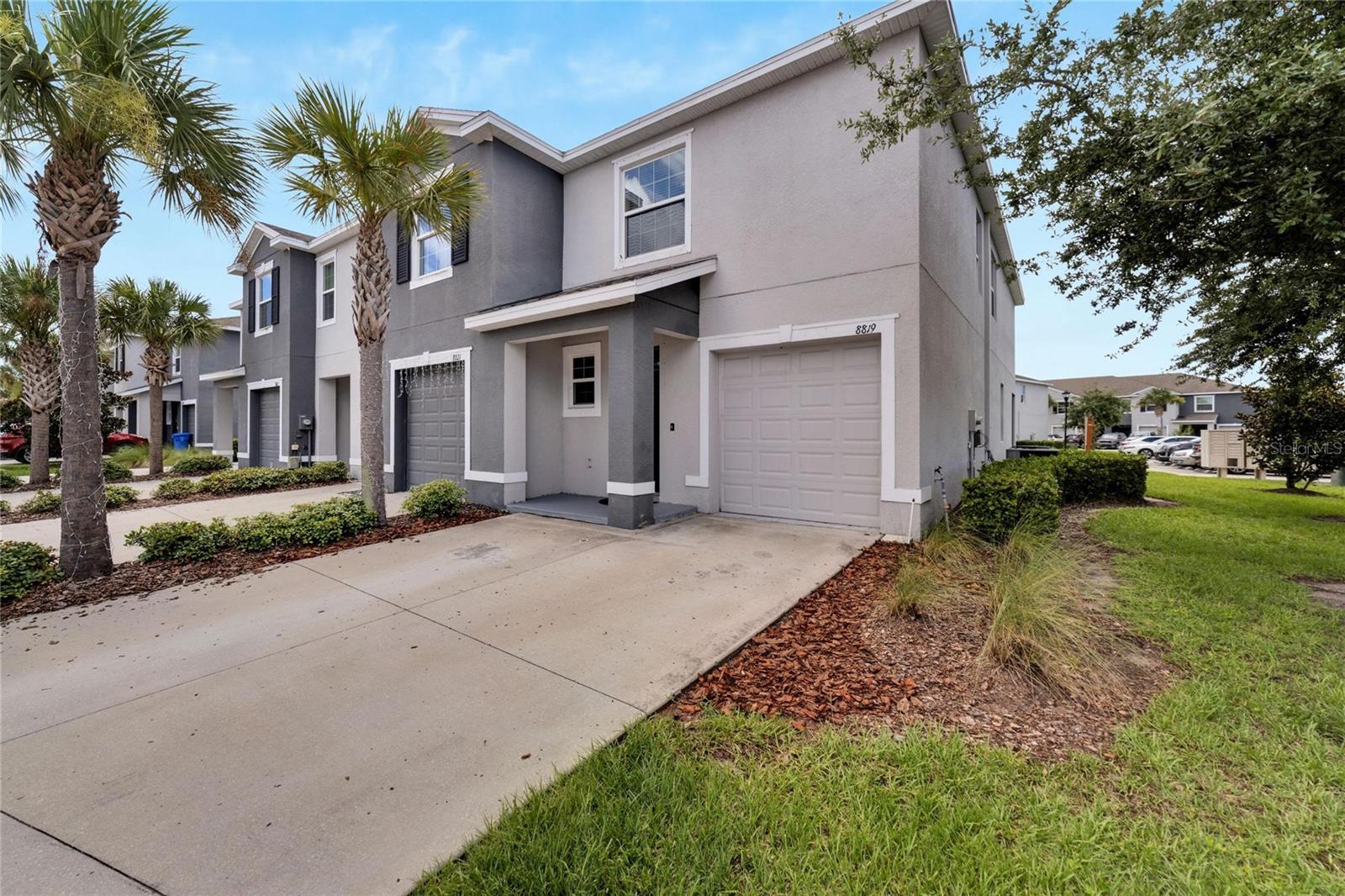
Priced at Only: $304,900
For more Information Call:
(352) 279-4408
Address: 8819 Indigo Trail Loop, RIVERVIEW, FL 33578
Property Location and Similar Properties
- MLS#: T3539124 ( Residential )
- Street Address: 8819 Indigo Trail Loop
- Viewed: 13
- Price: $304,900
- Price sqft: $138
- Waterfront: No
- Year Built: 2016
- Bldg sqft: 2210
- Bedrooms: 3
- Total Baths: 3
- Full Baths: 2
- 1/2 Baths: 1
- Garage / Parking Spaces: 1
- Days On Market: 144
- Additional Information
- Geolocation: 27.879 / -82.3519
- County: HILLSBOROUGH
- City: RIVERVIEW
- Zipcode: 33578
- Subdivision: Eagle Palm Ph 4a
- Elementary School: Ippolito HB
- Middle School: Giunta Middle HB
- High School: Spoto High HB
- Provided by: MIRIAM HURTADO REAL ESTATE GROUP
- Contact: Nanda Stucken
- 619-886-1636
- DMCA Notice
-
DescriptionPrice reduction!!!! Beautiful well maintained town home located in the sought after gated community of osprey lakes at eagle palm in riverview. This ready to move home is situated on a corner lot and showcases 3 bedrooms, 2. 5 bathrooms, 1 car garage. On the first floor you can find a spacious kitchen featuring granite countertops, trendy expresso color wood cabinetry and a large island with breakfast bar. Next to the kitchen, there is a generously sized living room/dining room combo, perfect for entertaining family and friends. Sliding doors lead you to a spacious screened in lanai. A half bathroom and storage under the stairs are also on the first floor. Upstairs you can find the master bedroom tucked in towards the back with a walk in closet and an en suite bathroom that features a walk in shower and a dual sink vanity. The other two additional bedrooms share a full jack and jill style bathroom. A loft that can be used as an office or play area and laundry closet, complete the second floor. Osprey lakes is a quiet and beautiful community with no ccd, low hoa and a short commute to macdill airforce base, the selmon expresswayand downtown tampa. Some pictures have been virtually staged! Call me today to schedule a private tour!!
Payment Calculator
- Principal & Interest -
- Property Tax $
- Home Insurance $
- HOA Fees $
- Monthly -
Features
Building and Construction
- Covered Spaces: 0.00
- Exterior Features: Hurricane Shutters, Sidewalk, Sliding Doors
- Flooring: Carpet, Tile
- Living Area: 1785.00
- Roof: Shingle
School Information
- High School: Spoto High-HB
- Middle School: Giunta Middle-HB
- School Elementary: Ippolito-HB
Garage and Parking
- Garage Spaces: 1.00
- Open Parking Spaces: 0.00
Eco-Communities
- Water Source: Public
Utilities
- Carport Spaces: 0.00
- Cooling: Central Air
- Heating: Central
- Pets Allowed: Yes
- Sewer: Public Sewer
- Utilities: Cable Available, Electricity Connected, Public, Street Lights
Finance and Tax Information
- Home Owners Association Fee Includes: Maintenance Structure, Sewer, Trash, Water
- Home Owners Association Fee: 221.00
- Insurance Expense: 0.00
- Net Operating Income: 0.00
- Other Expense: 0.00
- Tax Year: 2023
Other Features
- Appliances: Dishwasher, Dryer, Electric Water Heater, Microwave, Range, Refrigerator, Washer
- Association Name: Premier Community Consultants, Inc
- Association Phone: Pam Washburn
- Country: US
- Interior Features: Ceiling Fans(s), Kitchen/Family Room Combo, PrimaryBedroom Upstairs, Thermostat, Walk-In Closet(s), Window Treatments
- Legal Description: EAGLE PALM PHASE 4A LOT 126
- Levels: Two
- Area Major: 33578 - Riverview
- Occupant Type: Vacant
- Parcel Number: U-07-30-20-A33-000000-00126.0
- Views: 13
- Zoning Code: PD
Similar Properties
Nearby Subdivisions
Avelar Creek South
Eagle Palm Ph 1
Eagle Palm Ph 3a
Eagle Palm Ph 4a
Eagle Palm Ph 4b
Eagle Palm Ph Ii
Landings At Alafia
Magnolia Park Central Ph B
Magnolia Park Northeast E
Magnolia Park Northeast Reside
Not In Hernando
Not On List
Oak Creek
Oak Creek Parcel 2
Oak Creek Prcl 2
Oak Creek Prcl 3
Oak Creek Prcl 8 Ph 1
Osprey Run Twnhms Ph 2
River Walk
Riverview Lakes
South Crk Ph 2a 2b 2c
South Crk Ph 2a2c
St Charles Place Ph 04
St Charles Place Ph 2
St Charles Place Ph 3
St Charles Place Ph 4
St Charles Place Ph 6
Valhalla
Valhalla Ph 034
Valhalla Ph 12
Valhalla Ph 34
Ventura Bay Townhomes
Ventura Bay Twnhms
Villages Of Bloomingdale Pha



