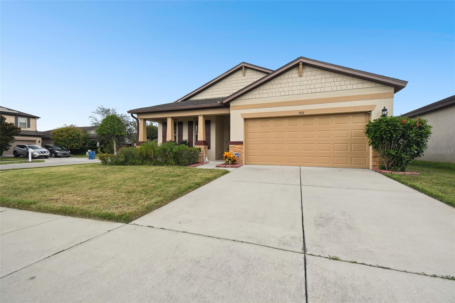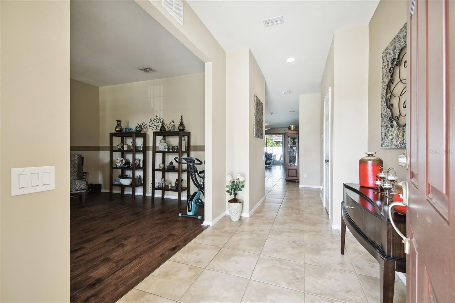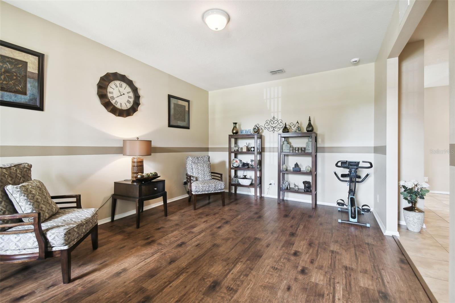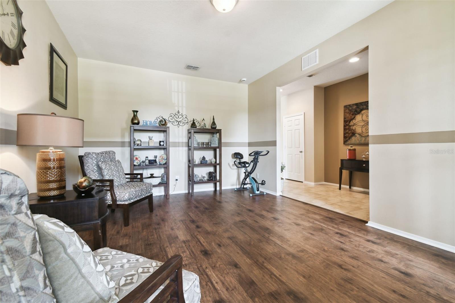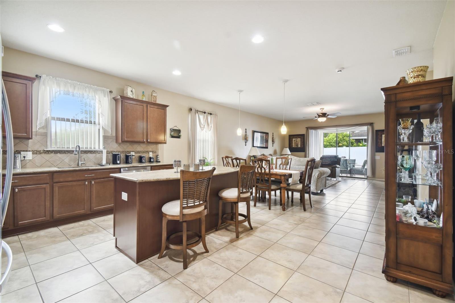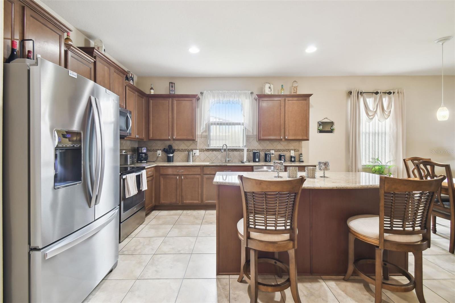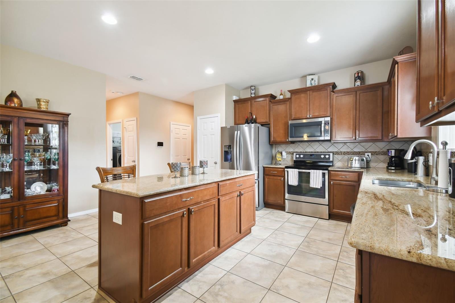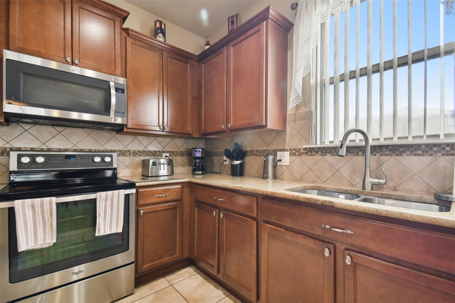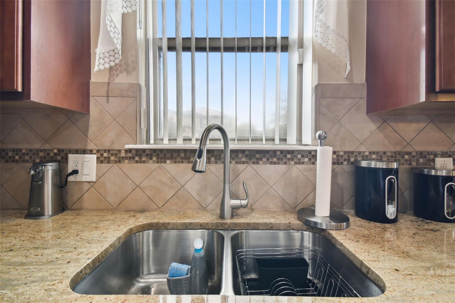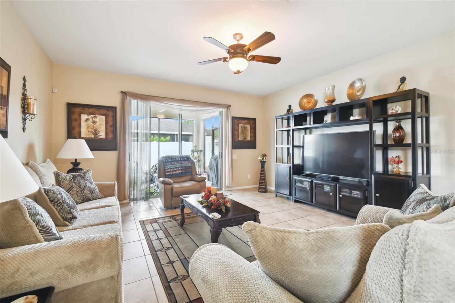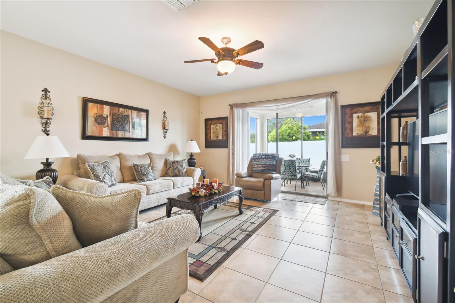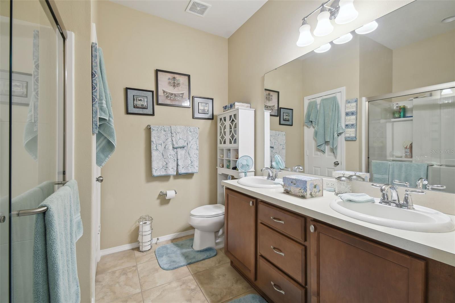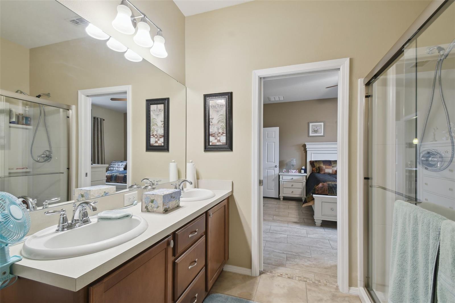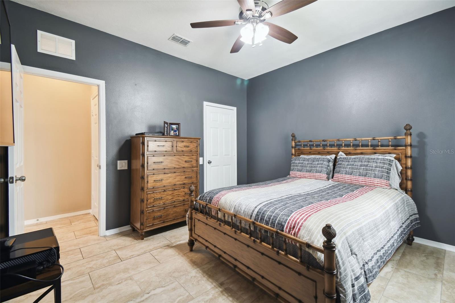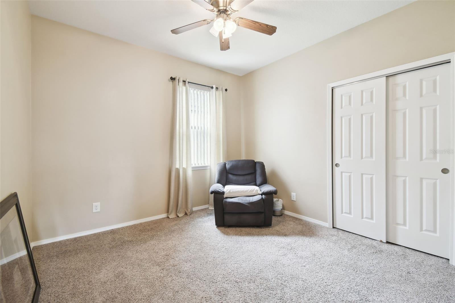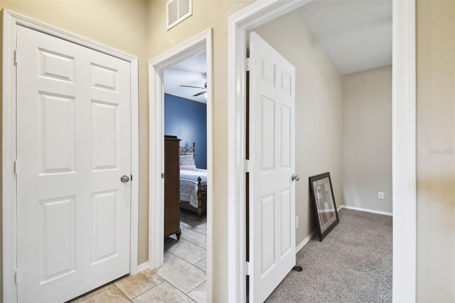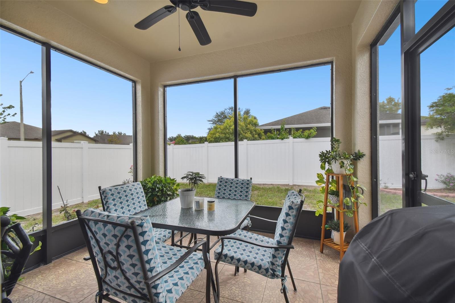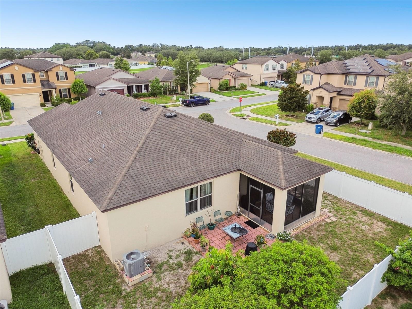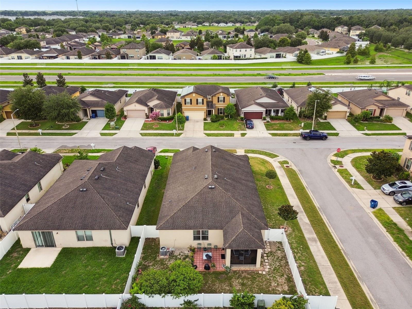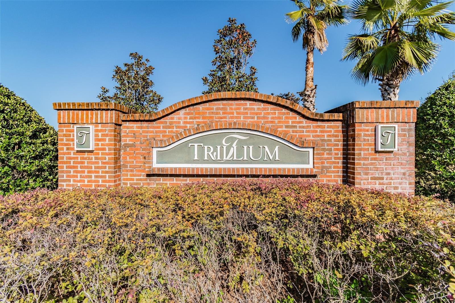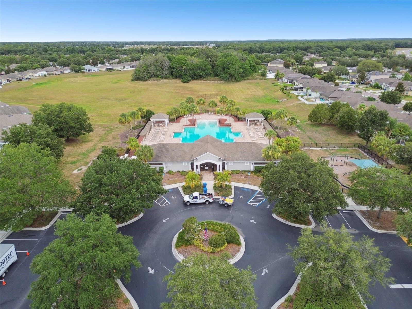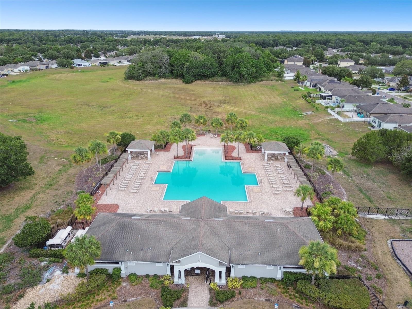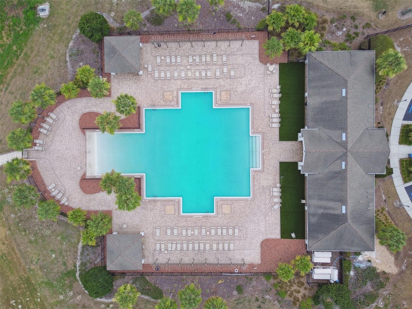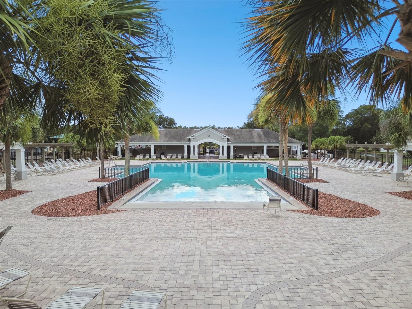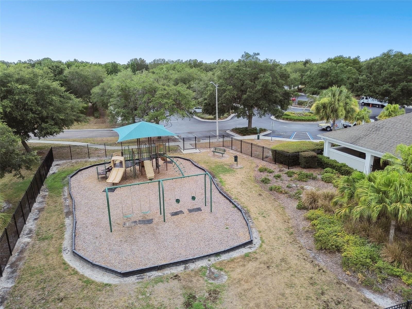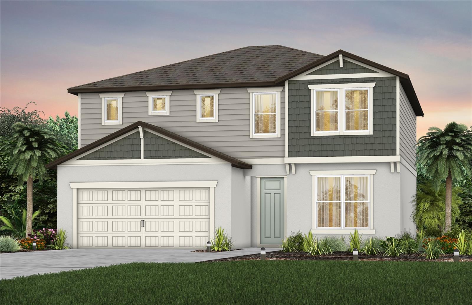Submit an Offer Now!
792 Petal Mist Ln, BROOKSVILLE, FL 34604
Property Photos

Priced at Only: $379,900
For more Information Call:
(352) 279-4408
Address: 792 Petal Mist Ln, BROOKSVILLE, FL 34604
Property Location and Similar Properties
- MLS#: T3539338 ( Residential )
- Street Address: 792 Petal Mist Ln
- Viewed: 16
- Price: $379,900
- Price sqft: $142
- Waterfront: No
- Year Built: 2015
- Bldg sqft: 2680
- Bedrooms: 3
- Total Baths: 2
- Full Baths: 2
- Garage / Parking Spaces: 2
- Days On Market: 144
- Additional Information
- Geolocation: 28.4436 / -82.4739
- County: HERNANDO
- City: BROOKSVILLE
- Zipcode: 34604
- Subdivision: Trillium Village E Ph 2
- Middle School: Powell Middle
- High School: Natures Coast Technical High S
- Provided by: ELEVATE REAL ESTATE BROKERS OF FLORIDA LLC
- Contact: Carmelo Velez
- 954-772-3870
- DMCA Notice
-
DescriptionThis home shows owner pride of ownership and you will see it throughout the whole house. Perfectly located in Brooksville and Spring Hill area close to major roads, stores, and hospitals. Once you get in this spacious 3 bedroom and 2 bathroom with a big loft that can be converted into another room or office you will fall in love with this house. This floor plan will give you the space you need for your family. The kitchen will open up to your family room giving you a sense of space with 2 sliding doors that open up to the rear porch. Once you enter your master bedroom, you will access your spacious walking closet. The community has a walking pool with chairs and shades for relaxing along with family and friends. After a fun day at the pool, you can come to your yard and enjoy your gazebo covered with natural plans that provide cover from the sun to enjoy a more relaxing time and or create great memories. Don't wait and schedule your showing TODAY before is too late.
Payment Calculator
- Principal & Interest -
- Property Tax $
- Home Insurance $
- HOA Fees $
- Monthly -
Features
Building and Construction
- Covered Spaces: 0.00
- Exterior Features: Irrigation System, Rain Gutters, Sidewalk, Sliding Doors
- Fencing: Vinyl
- Flooring: Carpet, Ceramic Tile, Luxury Vinyl
- Living Area: 1978.00
- Roof: Shingle
Land Information
- Lot Features: Corner Lot, In County, Sidewalk, Paved
School Information
- High School: Natures Coast Technical High School
- Middle School: Powell Middle
Garage and Parking
- Garage Spaces: 2.00
- Open Parking Spaces: 0.00
- Parking Features: Driveway
Eco-Communities
- Water Source: Public
Utilities
- Carport Spaces: 0.00
- Cooling: Central Air
- Heating: Central, Electric
- Pets Allowed: Yes
- Sewer: Public Sewer
- Utilities: Cable Connected, Electricity Connected, Fire Hydrant, Public, Sewer Connected, Street Lights, Underground Utilities, Water Connected
Amenities
- Association Amenities: Maintenance, Playground, Pool
Finance and Tax Information
- Home Owners Association Fee Includes: Pool
- Home Owners Association Fee: 87.00
- Insurance Expense: 0.00
- Net Operating Income: 0.00
- Other Expense: 0.00
- Tax Year: 2023
Other Features
- Appliances: Dishwasher, Disposal, Dryer, Electric Water Heater, Microwave, Refrigerator, Washer
- Association Name: Camilo Clark
- Association Phone: 813-968-5665
- Country: US
- Furnished: Unfurnished
- Interior Features: Ceiling Fans(s), Eat-in Kitchen, High Ceilings, Living Room/Dining Room Combo, Solid Surface Counters, Split Bedroom, Thermostat, Walk-In Closet(s)
- Legal Description: TRILLIUM VILLAGE E PH 2 BLK 26 LOT 13
- Levels: One
- Area Major: 34604 - Brooksville/Masaryktown/Spring Hill
- Occupant Type: Owner
- Parcel Number: R35-223-18-3713-0260-0130
- Possession: Close of Escrow
- Style: Ranch
- Views: 16
- Zoning Code: RES
Similar Properties
Nearby Subdivisions
Ac Ayers Rdwisconpkwy E
Ac Ayers Rdwisconpkwy Eac04
Acreage
Barnes Add. To Brooksville
Deerfield Estates
Del Oaks Class 1 Sub
Del Oaks - Class 1 Sub
Garden Grove
Glen Raven Phase 1
Hernando Oaks Ph 1
Hernando Oaks Ph2
Hernando Oaks Phase 3
Hidden Oaks Class 1 Sub
Hidden Oaks - Class 1 Sub
Masaryktown
No Sub
Not In Hernando
Not On List
Oakwood Acres
Oakwood Acres Div 2
Oakwood Acres Division 2
Olson - Class 1 Sub
Potterfield Garden Ac N
Potterfield Gdn Ac
Potterfield Gdn Ac Sec Jj
Silver Ridge
Spring Ridge
Springwood Estate
Springwood Estates Unit 6
Suncoast Lndg Ph I
Tangerine Estates
Trails At Rivard Ph 1 2 6
Trails At Rivard Ph 12 6
Trails At Rivard Phs 1,2 And 6
Trillium Village A
Trillium Village B
Trillium Village C
Trillium Village C Ph 1
Trillium Village C Ph 2b
Trillium Village D
Trillium Village E
Trillium Village E Ph 1
Trillium Village E Ph 2
Trillium Village E Phase 1
Unplatted



