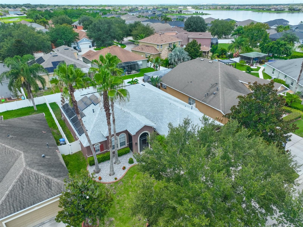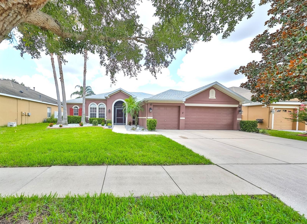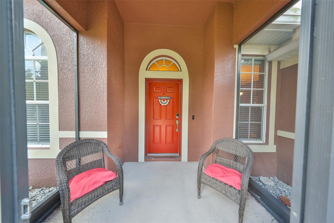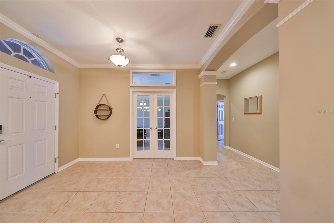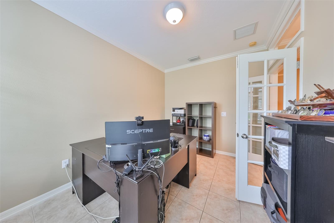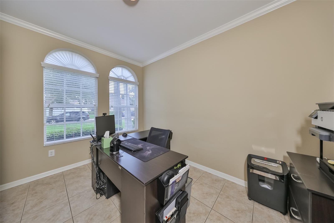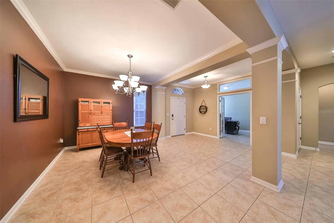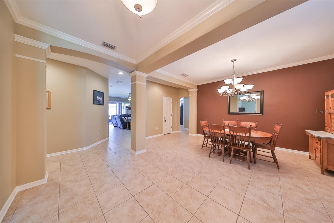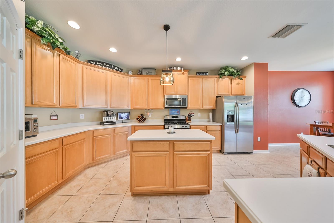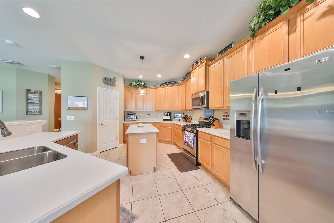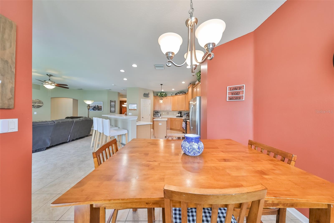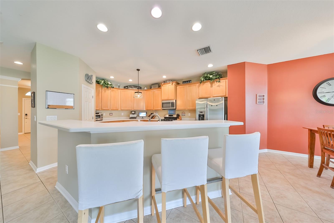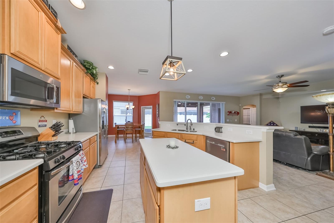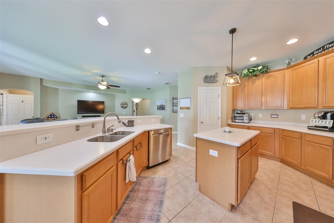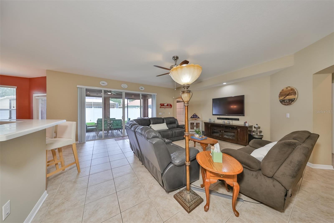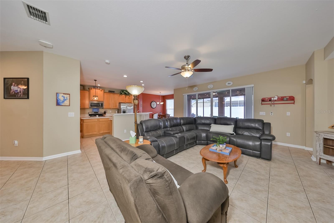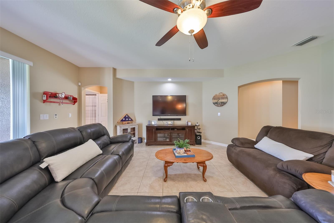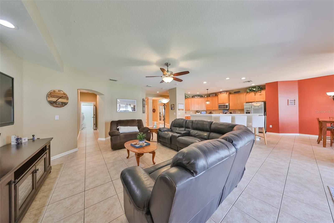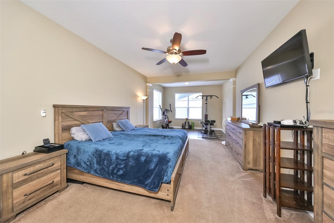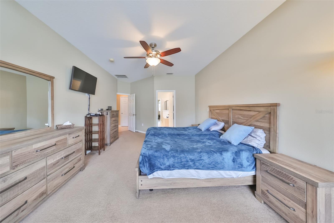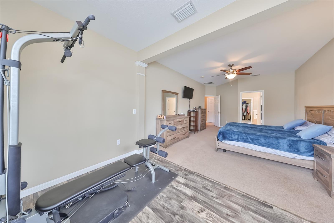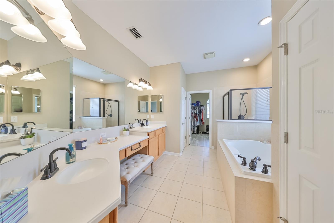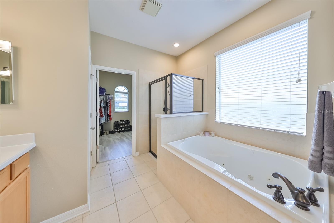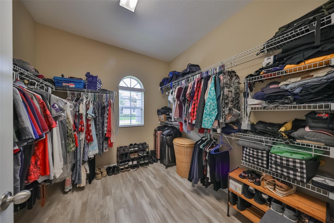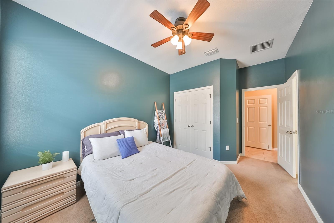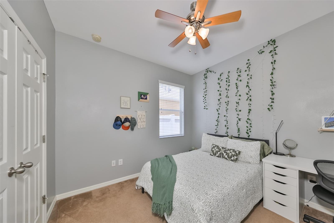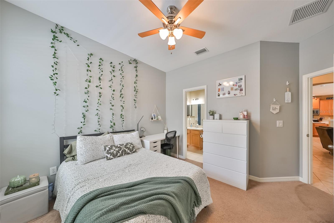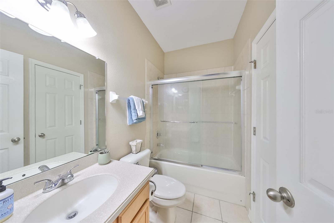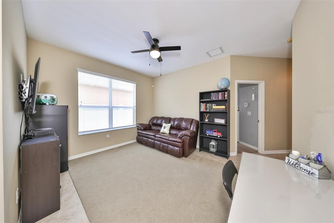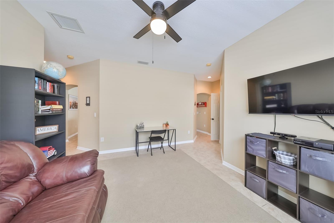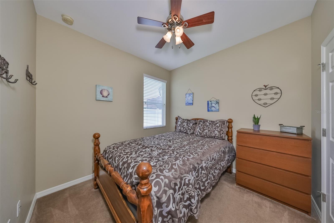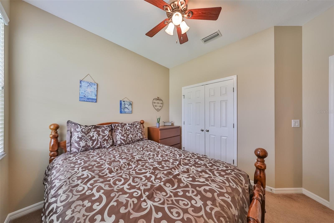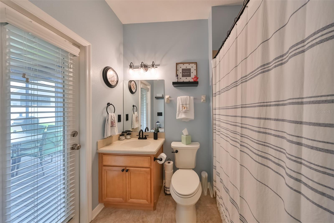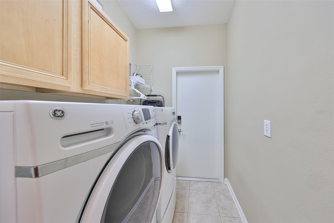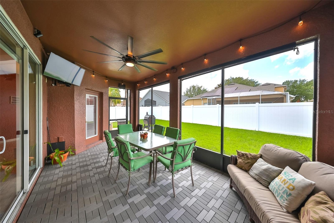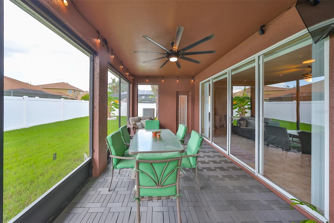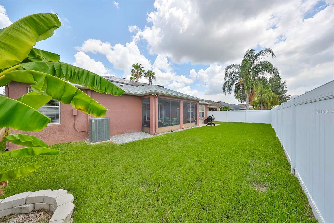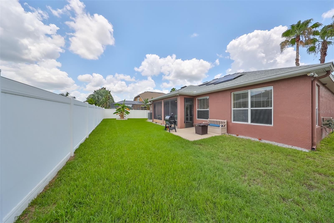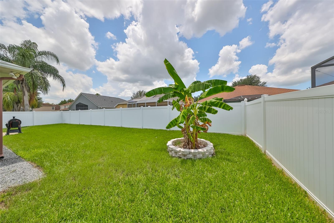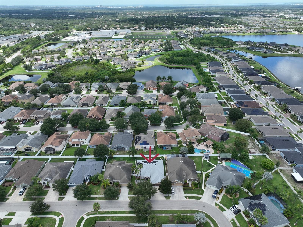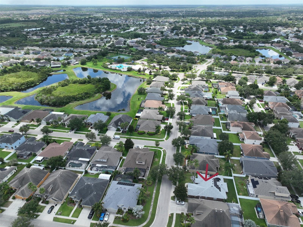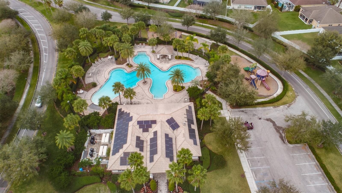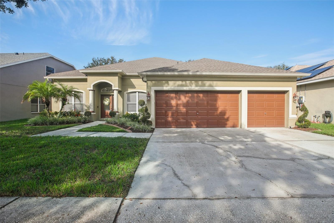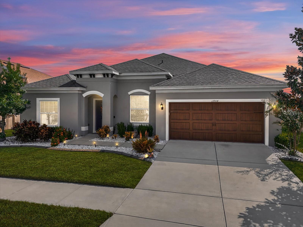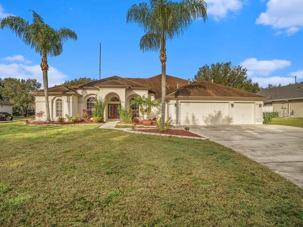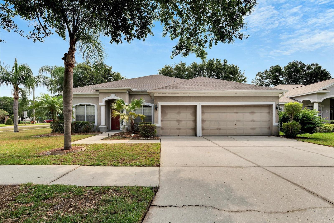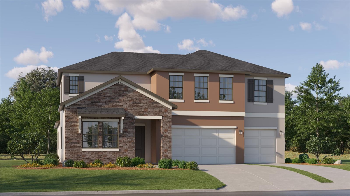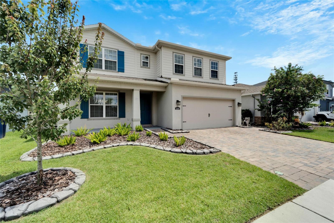Submit an Offer Now!
12365 Silton Peace Drive, RIVERVIEW, FL 33579
Property Photos
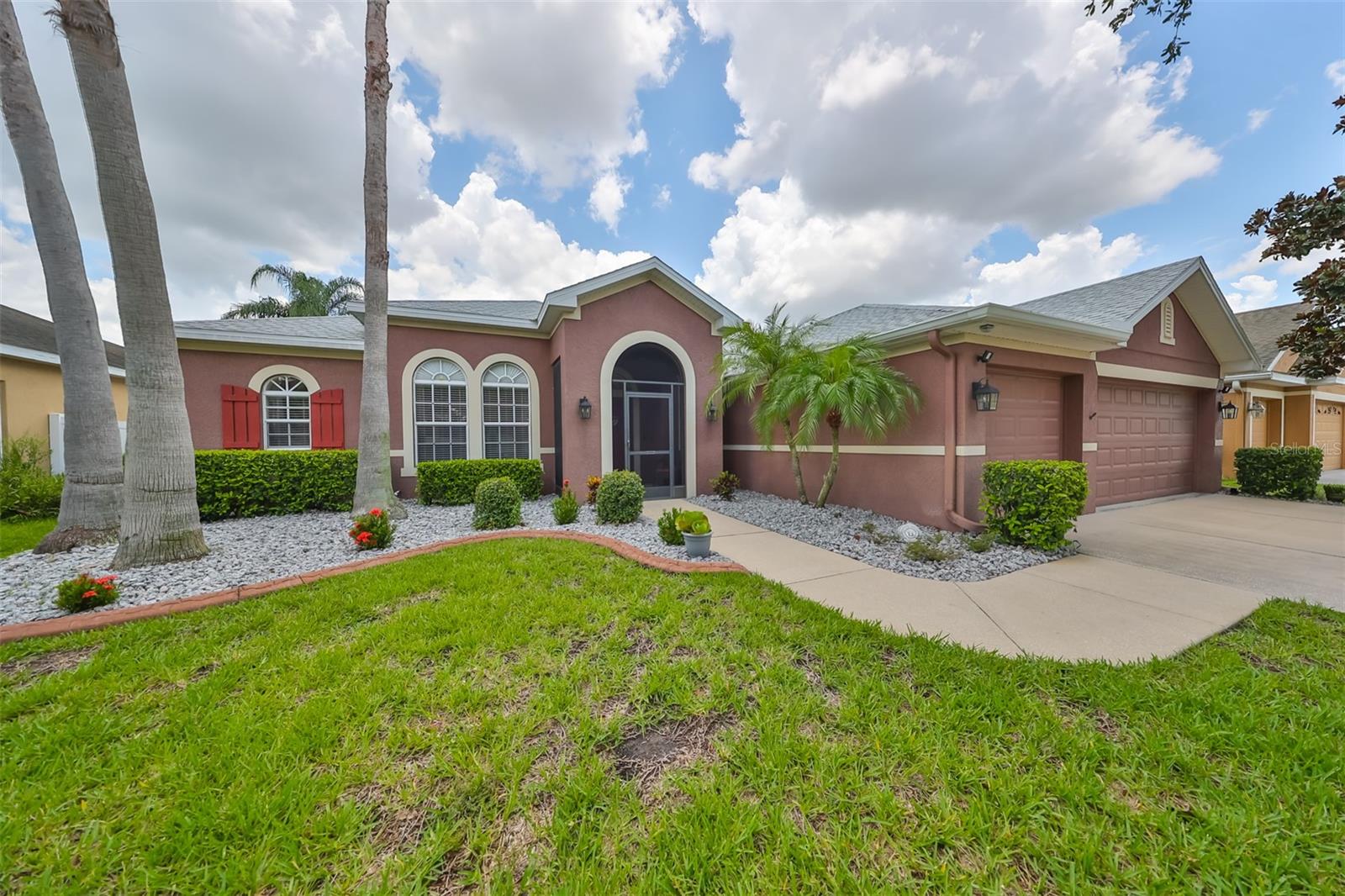
Priced at Only: $499,000
For more Information Call:
(352) 279-4408
Address: 12365 Silton Peace Drive, RIVERVIEW, FL 33579
Property Location and Similar Properties
- MLS#: T3539438 ( Residential )
- Street Address: 12365 Silton Peace Drive
- Viewed: 4
- Price: $499,000
- Price sqft: $134
- Waterfront: No
- Year Built: 2008
- Bldg sqft: 3735
- Bedrooms: 4
- Total Baths: 3
- Full Baths: 3
- Garage / Parking Spaces: 3
- Days On Market: 104
- Additional Information
- Geolocation: 27.8132 / -82.31
- County: HILLSBOROUGH
- City: RIVERVIEW
- Zipcode: 33579
- Subdivision: Panther Trace Ph 2a2
- Elementary School: Collins HB
- High School: Riverview HB
- Provided by: CENTURY 21 BEGGINS ENTERPRISES
- Contact: Svetlana Shackleford
- 813-645-8481
- DMCA Notice
-
Description*Interior and exterior were freshly painted last month!* Welcome to your CERTIFIED Pre Loved Home, which means Pre inspected and worry free! This gem is ready for its new owners! Built by David Weekley Homes, this spacious residence features a fully fenced property with 4 bedrooms, 3 full bathrooms, a formal dining room, and a 3 car garage. Plus, enjoy the luxury of 2 bonus rooms, solar power, and a whole house water filtration system. As you approach, you'll be greeted by a tropical landscaped front yard and an inviting screened front porch. Step inside to discover high ceilings and an organically flowing floor plan that balances privacy and functionality. The primary bedroom offers a versatile extra space perfect for a reading nook or fitness area your choice! Indulge in the fabulous primary bathroom with a jetted tub, shower, dual sinks, a separate water closet, and a grand walk in closet. The north wing of the house features three additional bedrooms, two bathrooms, and another bonus room. The heart of the home is the modern kitchen, boasting stainless steel appliances, 42" cabinetry, Corian countertops, a kitchen island, and an extensive breakfast bar overlooking the eating area and living room. Oversized sliding doors reveal a fully fenced backyard with lush grass and banana trees. The screened lanai, equipped with floating composite deck tiles and shade panels, offers ample room for entertainment. An adjacent open patio is perfect for grilling or cozying up around the firepit. Additional features include a garage workbench, an extra electrical panel for generator hookup, extra lighting, and a Tesla charger station. Recent upgrades include a new roof (2022), AC with UV lights (2022), and a gas water heater (2019). Plus, the paid off solar panels add significant value and energy efficiency. Located in the Panther Trace community, it offers amenities such as a community pool, clubhouse, basketball, tennis/pickleball courts, batting cages, and a playground. Collins K 8 school is conveniently within walking distance. You must experience it in person!
Payment Calculator
- Principal & Interest -
- Property Tax $
- Home Insurance $
- HOA Fees $
- Monthly -
Features
Building and Construction
- Builder Name: Weekley Homes
- Covered Spaces: 0.00
- Exterior Features: Irrigation System, Private Mailbox, Rain Gutters, Sidewalk, Sliding Doors
- Fencing: Fenced
- Flooring: Carpet, Ceramic Tile
- Living Area: 2896.00
- Roof: Shingle
Property Information
- Property Condition: Completed
School Information
- High School: Riverview-HB
- School Elementary: Collins-HB
Garage and Parking
- Garage Spaces: 3.00
- Open Parking Spaces: 0.00
- Parking Features: Driveway, Electric Vehicle Charging Station(s), Garage Door Opener
Eco-Communities
- Water Source: Public
Utilities
- Carport Spaces: 0.00
- Cooling: Central Air
- Heating: Electric, Natural Gas, Solar
- Pets Allowed: Yes
- Sewer: Public Sewer
- Utilities: Public, Solar
Amenities
- Association Amenities: Basketball Court, Playground, Pool, Tennis Court(s)
Finance and Tax Information
- Home Owners Association Fee Includes: Common Area Taxes, Pool, Recreational Facilities
- Home Owners Association Fee: 65.00
- Insurance Expense: 0.00
- Net Operating Income: 0.00
- Other Expense: 0.00
- Tax Year: 2023
Other Features
- Appliances: Dishwasher, Disposal, Dryer, Electric Water Heater, Microwave, Range, Refrigerator, Washer, Water Filtration System
- Association Name: Realmanage
- Association Phone: 866-473-2573
- Country: US
- Interior Features: Ceiling Fans(s), Eat-in Kitchen, High Ceilings, Kitchen/Family Room Combo, Open Floorplan, Solid Surface Counters, Solid Wood Cabinets, Thermostat, Walk-In Closet(s)
- Legal Description: PANTHER TRACE PHASE 2A-2 UNIT 2 LOT 10 BLOCK 18
- Levels: One
- Area Major: 33579 - Riverview
- Occupant Type: Owner
- Parcel Number: U-04-31-20-85P-000018-00010.0
- Style: Contemporary
- Zoning Code: PD
Similar Properties
Nearby Subdivisions
Ballentrae Sub Ph 1
Ballentrae Sub Ph 2
Bell Creek Preserve Ph 1
Bell Creek Preserve Ph 2
Belmond Reserve Ph 1
Belmond Reserve Ph 2
Belmond Reserve Phase 1
Carlton Lakes Ph 1a 1b1 An
Carlton Lakes Ph 1d1
Carlton Lakes Ph 1e1
Carlton Lakes West 2
Carlton Lakes West Ph 1
Clubhouse Estates At Summerfie
Colonial Hills Ph I
Creekside Sub Ph 2
Crestview Lakes
Lucaya Lake Club
Lucaya Lake Club Ph 1a
Lucaya Lake Club Ph 1c
Lucaya Lake Club Ph 2b
Lucaya Lake Club Ph 2e
Lucaya Lake Club Ph 2f
Lucaya Lake Club Ph 3
Lucaya Lake Club Ph 4b
Lucaya Lake Club Ph 4c
Lucaya Lake Club Ph 4d
Meadowbrooke At Summerfield Un
Oaks At Shady Creek Ph 1
Oaks At Shady Creek Ph 2
Okerlund Ranch Sub
Okerlund Ranch Subdivision Pha
Panther Trace Ph 1a
Panther Trace Ph 1b1c
Panther Trace Ph 2a1
Panther Trace Ph 2a2
Panther Trace Ph 2b1
Panther Trace Ph 2b2
Panther Trace Ph 2b3
Pine Tr At Summerfield
Reserve At Paradera Ph 3
Reserve At Pradera
Reserve At Pradera Ph 1a
Reserve At South Fork
Reserve At South Fork Ph 1
Reservepraderaph 2
Ridgewood South
South Cove
South Cove Ph 23
South Cove Sub Ph 4
South Fork
South Fork Q Ph 2
South Fork R Ph I
South Fork S T
South Fork Tr L Ph 1
South Fork Tr N
South Fork Tr O Ph 2
South Fork Tr P Ph 1a
South Fork Tr S T
South Fork Tr S T
South Fork Tr U
South Fork Tr V Ph 1
South Fork Tr V Ph 2
South Fork Tr W
South Fork Un 06
Stogi Ranch
Summer Spgs
Summerfield
Summerfield Clubhouse Estates
Summerfield Crossings Village
Summerfield Village 1 Tr 10
Summerfield Village 1 Tr 11
Summerfield Village 1 Tr 21
Summerfield Village 1 Tr 21 Un
Summerfield Village 1 Tr 28
Summerfield Village 1 Tr 32
Summerfield Village 1 Tr 7
Summerfield Village 1 Tract 17
Summerfield Village 1 Tract 26
Summerfield Village I Tr 27
Summerfield Village Ii Tr 5
Summerfield Villg 1 Trct 18
Summerfield Villg 1 Trct 29
Summerfield Villg 1 Trct 35
Summerfield Villg 1 Trct 38
Triple Creek
Triple Creek Ph 1 Village C
Triple Creek Ph 1 Village D
Triple Creek Ph 1 Villg A
Triple Creek Ph 2 Village E
Triple Creek Ph 2 Village F
Triple Creek Ph 2 Village G
Triple Creek Ph 3 Villg L
Triple Creek Phase 6 Village H
Triple Crk Ph 4 Village I
Triple Crk Ph 4 Village J
Triple Crk Ph 4 Vlg I
Triple Crk Ph 6 Village H
Triple Crk Village M2
Triple Crk Village N P
Triple Crk Vlg 1 Ph 4
Tropical Acres South
Trople Creek Area
Unplatted
Villas On Green A Condo
Villas On The Green A Condomin
Waterleaf Ph 1a
Waterleaf Ph 1b
Waterleaf Ph 1c
Waterleaf Ph 2c
Waterleaf Ph 3a
Waterleaf Ph 4b
Windrose At South Fork
Worthington



