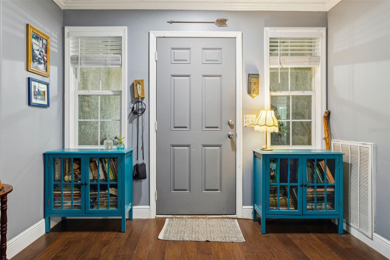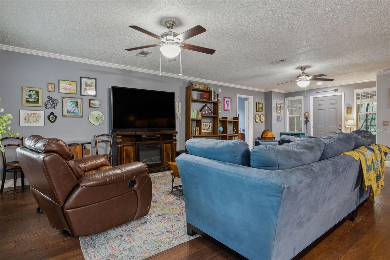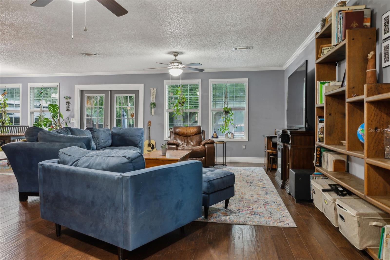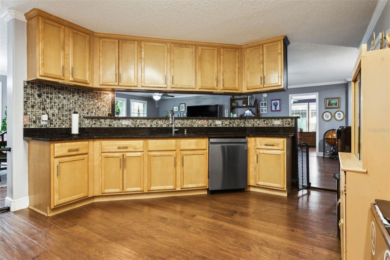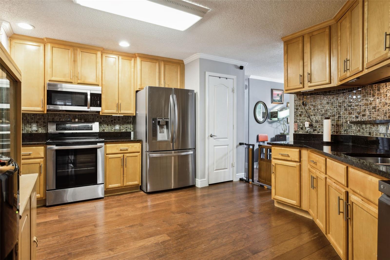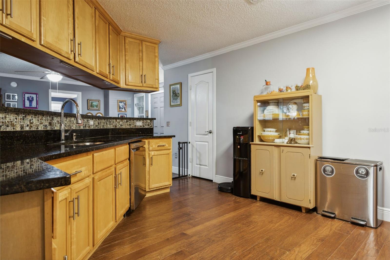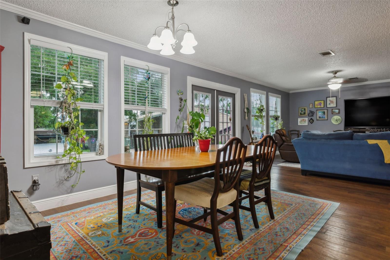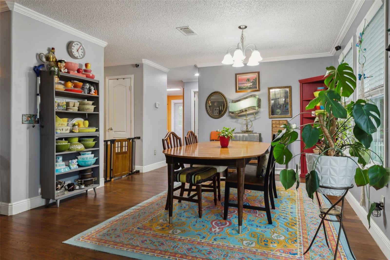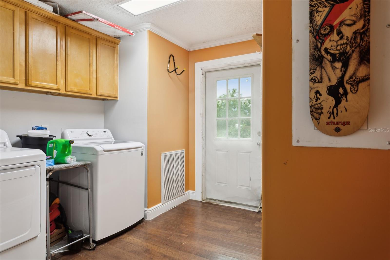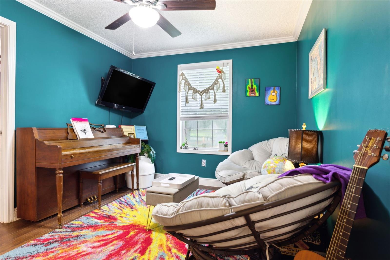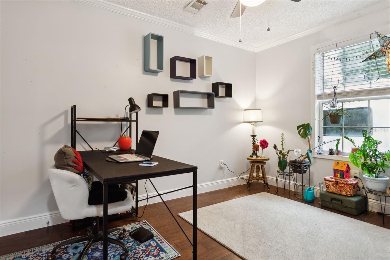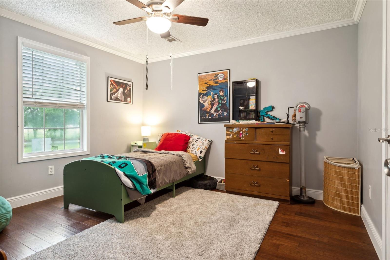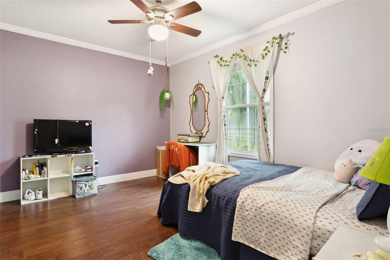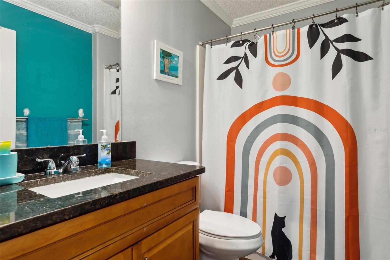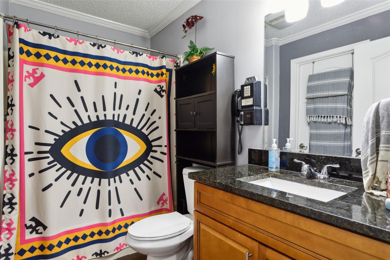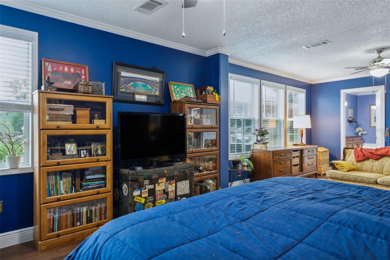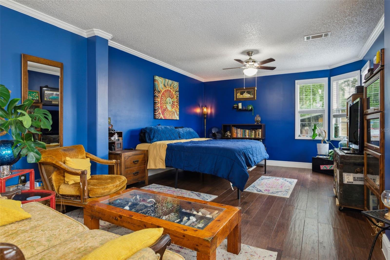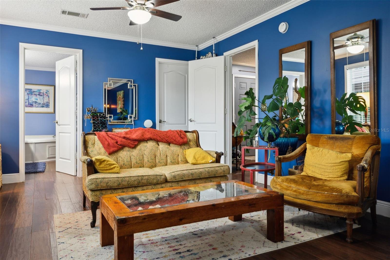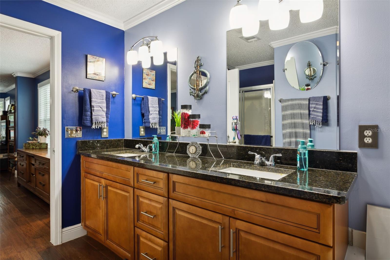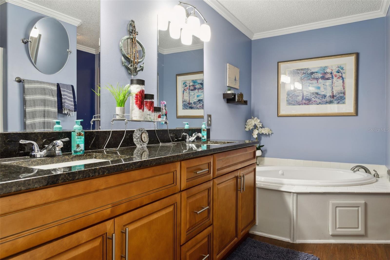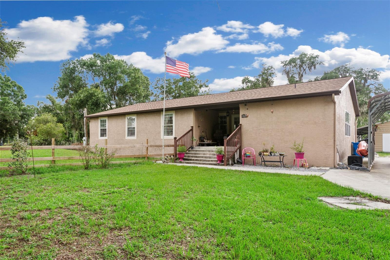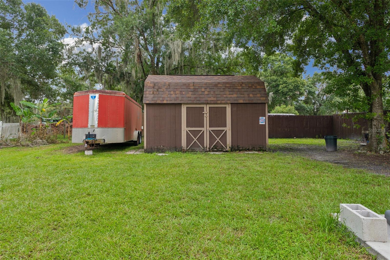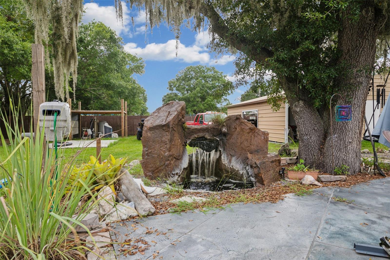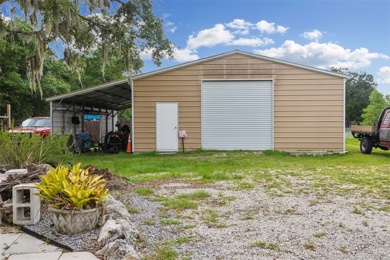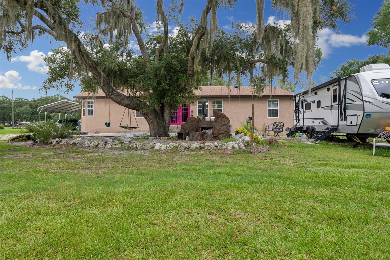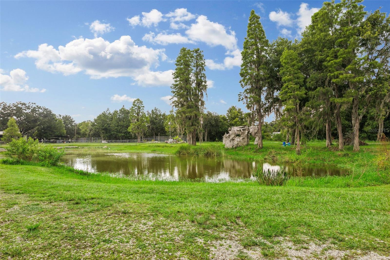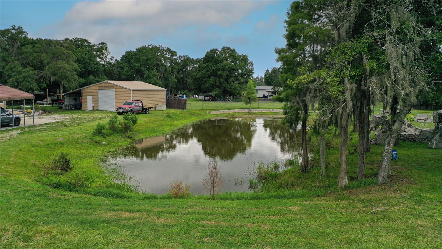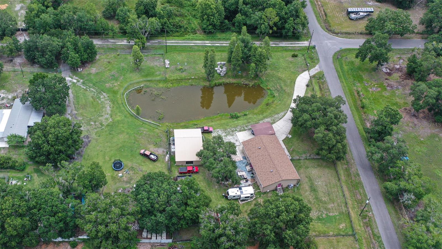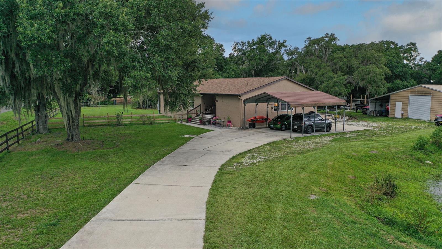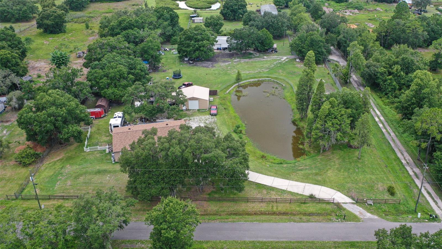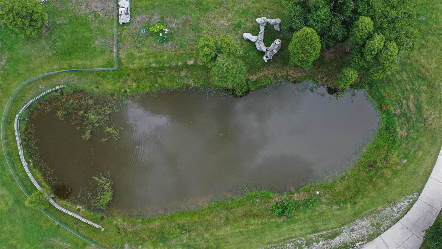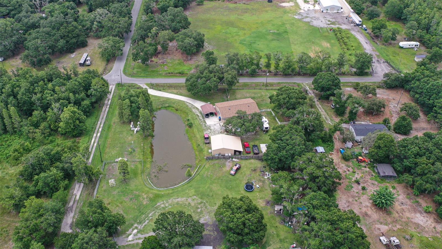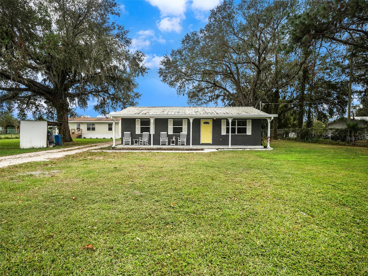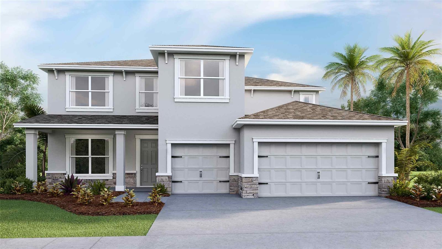Submit an Offer Now!
7029 Dormany Loop, PLANT CITY, FL 33565
Property Photos
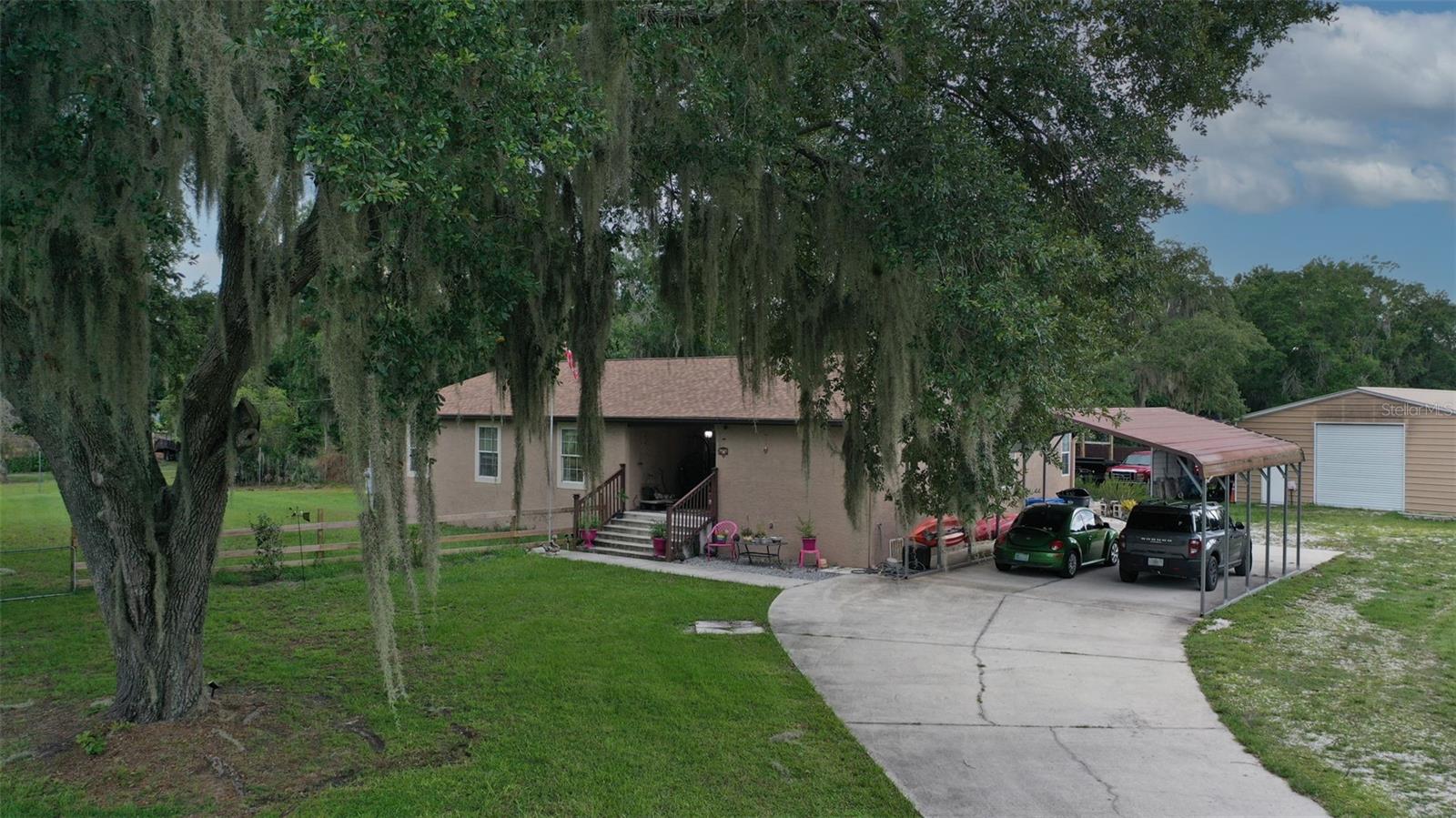
Priced at Only: $559,999
For more Information Call:
(352) 279-4408
Address: 7029 Dormany Loop, PLANT CITY, FL 33565
Property Location and Similar Properties
- MLS#: T3540749 ( Residential )
- Street Address: 7029 Dormany Loop
- Viewed: 20
- Price: $559,999
- Price sqft: $234
- Waterfront: No
- Year Built: 2007
- Bldg sqft: 2398
- Bedrooms: 4
- Total Baths: 3
- Full Baths: 3
- Garage / Parking Spaces: 6
- Days On Market: 179
- Acreage: 1.50 acres
- Additional Information
- Geolocation: 28.105 / -82.2096
- County: HILLSBOROUGH
- City: PLANT CITY
- Zipcode: 33565
- Subdivision: Hallman Estates
- Elementary School: Cork HB
- Middle School: Marshall HB
- High School: Strawberry Crest High School
- Provided by: FLORIDA EXECUTIVE REALTY
- Contact: Laura Camp
- 813-327-7807

- DMCA Notice
-
DescriptionPre listing inspections and appraisal have already been completed for convenience and value. Don't miss this exceptional property, perfect for a business owner needing room to store equipment or accommodate your outdoor adventure toys! This bright and airy 4 bedrooms 3 bathrooms home sits on 1.50 acres with no HOA or CDD, featuring a brand new roof with two owned solar powered attic ventilation fans. Designed for modern living, the home boasts a 3 way split floor plan with wood flooring throughout. The kitchen shines with stainless steel appliances, real wood cabinets, and granite counters. The huge master suite offers an additional flex space ideal for an office or sitting area, a walk in closet, and a large bathroom with double sinks, a large soaking tub and a separate shower. Enjoy the expansive 1.50 acre high and dry property from your front porch or the custom back patio, equipped with an outdoor kitchen with a gas grill, bar seating, fire pit and a waterfall feature. The property also includes a 30x30 insulated building with two bay doors, directly powered from the pole on its own breaker as well as another storage shed with power access and loft area. For those with an RV There is a 240V RV hook up and parking on its own breaker with washout to the septic tank. Did I mention that you have all of this while watching the sun set over your own spring fed pond? Location, Location, Location ... approximately 24 minutes to Busch Gardens, 30 min to downtown Tampa and an hour to Disney! This property combines enjoyment and practicality, making it an ideal choice for those needing extra space and a luxurious lifestyle. Schedule a showing today and explore the endless possibilities this home offers!
Payment Calculator
- Principal & Interest -
- Property Tax $
- Home Insurance $
- HOA Fees $
- Monthly -
Features
Building and Construction
- Covered Spaces: 0.00
- Exterior Features: Dog Run, French Doors, Outdoor Grill, Private Mailbox, Rain Gutters, Storage
- Fencing: Chain Link, Fenced, Wood
- Flooring: Laminate, Wood
- Living Area: 2308.00
- Other Structures: Outdoor Kitchen, Shed(s), Storage, Workshop
- Roof: Shingle
Land Information
- Lot Features: Flood Insurance Required, Oversized Lot, Street Dead-End
School Information
- High School: Strawberry Crest High School
- Middle School: Marshall-HB
- School Elementary: Cork-HB
Garage and Parking
- Garage Spaces: 3.00
- Parking Features: Boat, Covered, Golf Cart Parking, Oversized, Parking Pad, RV Parking, Workshop in Garage
Eco-Communities
- Water Source: Well
Utilities
- Carport Spaces: 3.00
- Cooling: Central Air
- Heating: Central, Electric
- Sewer: Septic Tank
- Utilities: Cable Connected, Electricity Connected
Finance and Tax Information
- Home Owners Association Fee: 0.00
- Net Operating Income: 0.00
- Tax Year: 2023
Other Features
- Appliances: Dishwasher, Electric Water Heater, Microwave, Range, Range Hood, Refrigerator, Water Softener
- Country: US
- Interior Features: Attic Fan, Attic Ventilator, Ceiling Fans(s), Living Room/Dining Room Combo, Open Floorplan, Solid Surface Counters, Solid Wood Cabinets, Split Bedroom, Thermostat, Walk-In Closet(s)
- Legal Description: HALLMAN ESTATES THAT PART OF LOT 1 DESC AS FOLLOWS: COMM AT SE COR OF SD LOT 1 RUN N 89 DEG 57 MIN 07 SEC W 209.64 FT THN N 00 DEG 41 MIN 48 SEC W 311.03 FT THN S 89 DEG 57 MIN 07 SEC E 209.84 FT THN S 00 DEG 41 MIN 48 SEC E 311.02 FT TO POB
- Levels: One
- Area Major: 33565 - Plant City
- Occupant Type: Owner
- Parcel Number: U-28-27-21-76Y-000000-00001.1
- Possession: Close of Escrow
- Style: Ranch
- Views: 20
- Zoning Code: AS-0.4
Similar Properties
Nearby Subdivisions
9l9 A C Willis Subdivision
Cannen Oaks
Cypress Reserve Ph 1
Farm At Varrea
Hallman Estates
Hartline Acres
Martins Acres
Moffitt Plantation
North Park Isle
North Park Isle Ph 1a
North Park Isle Ph 1b 1c 1d
North Park Isle Ph 2a
North Park Isle Phases 1b 1c A
Old Fashioned Acres
Park East
Teston Place
Unplatted
Varrea Ph 1
Zzzunplatted



