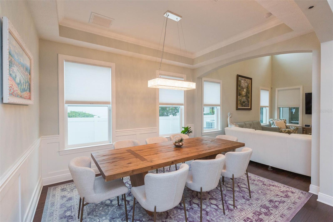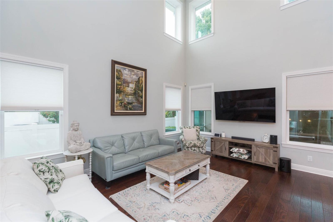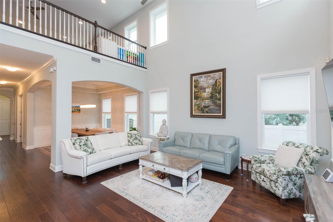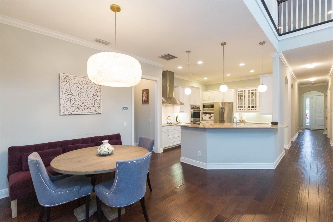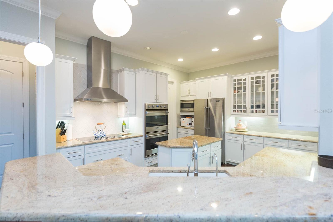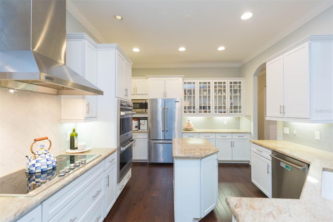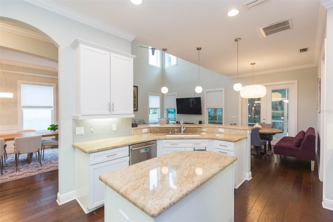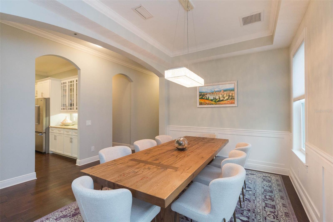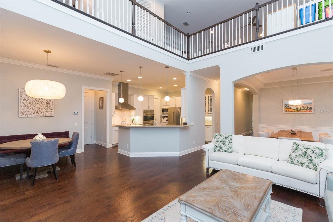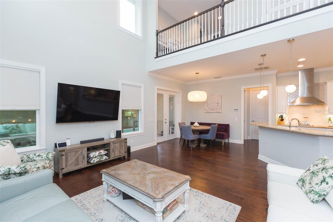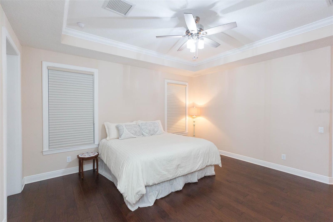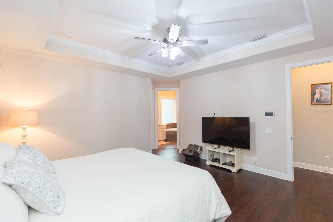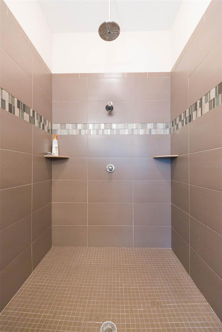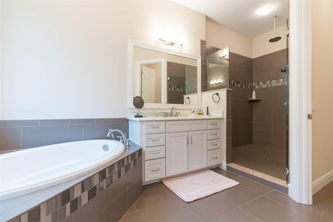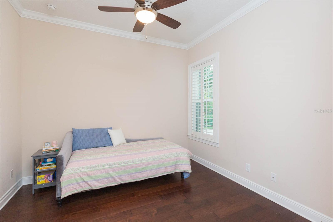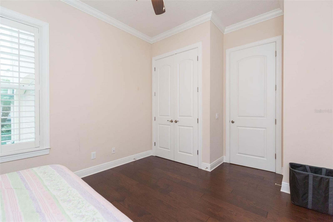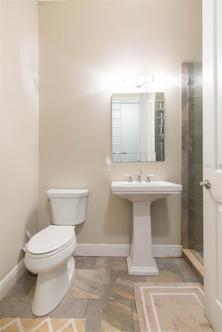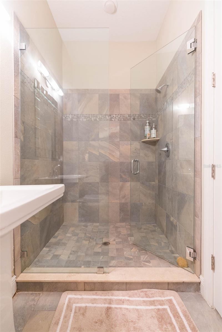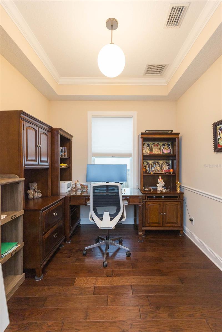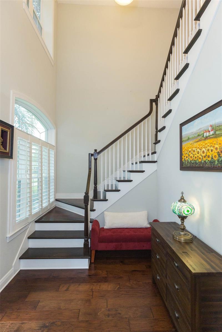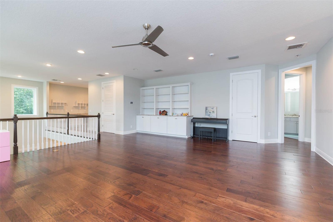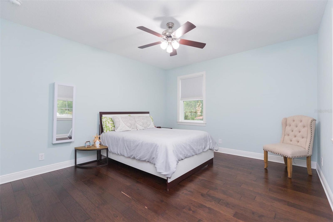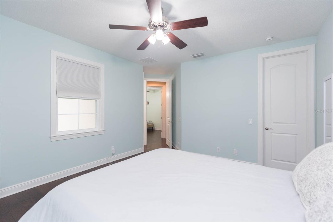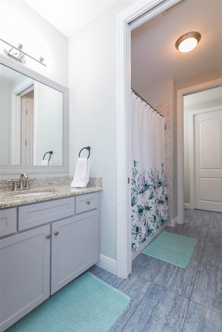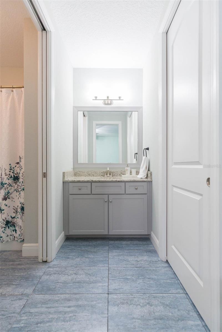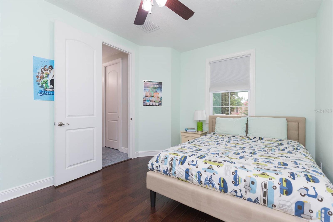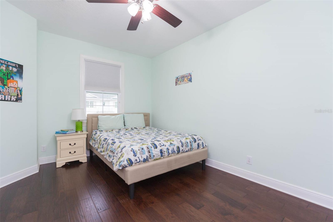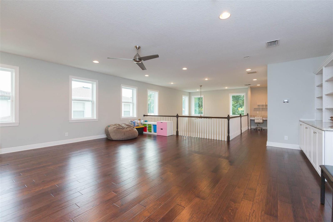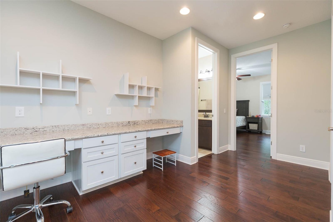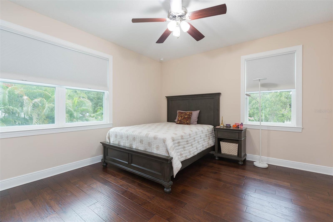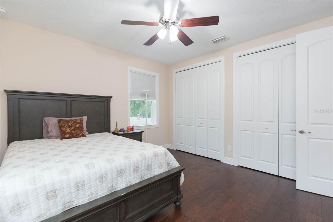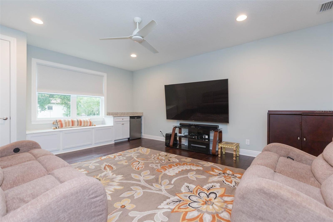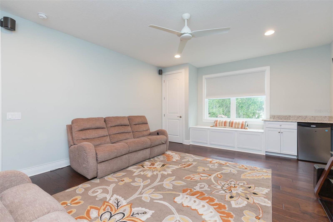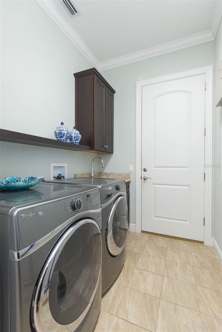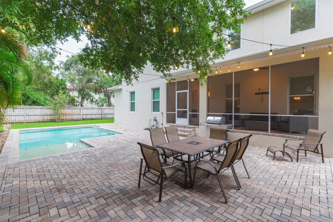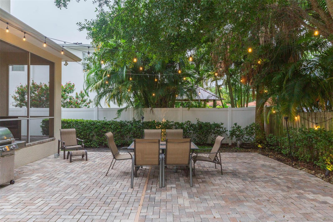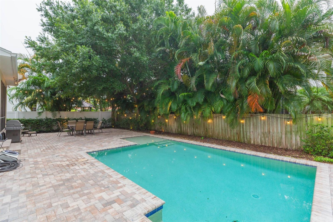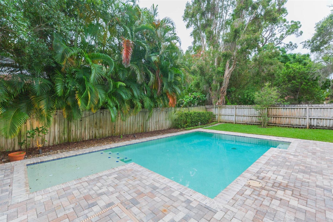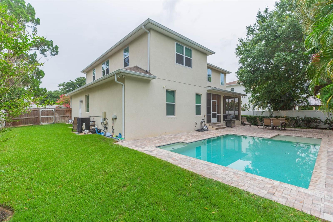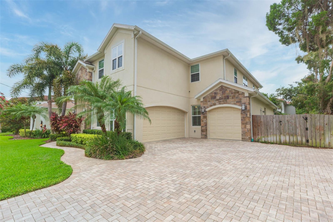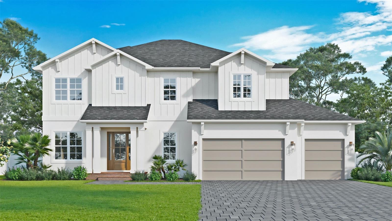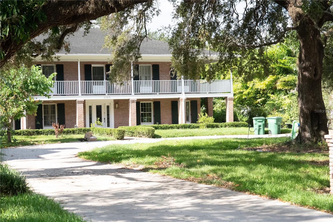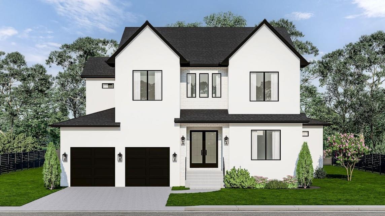Submit an Offer Now!
4206 Sevilla Street, TAMPA, FL 33629
Property Photos
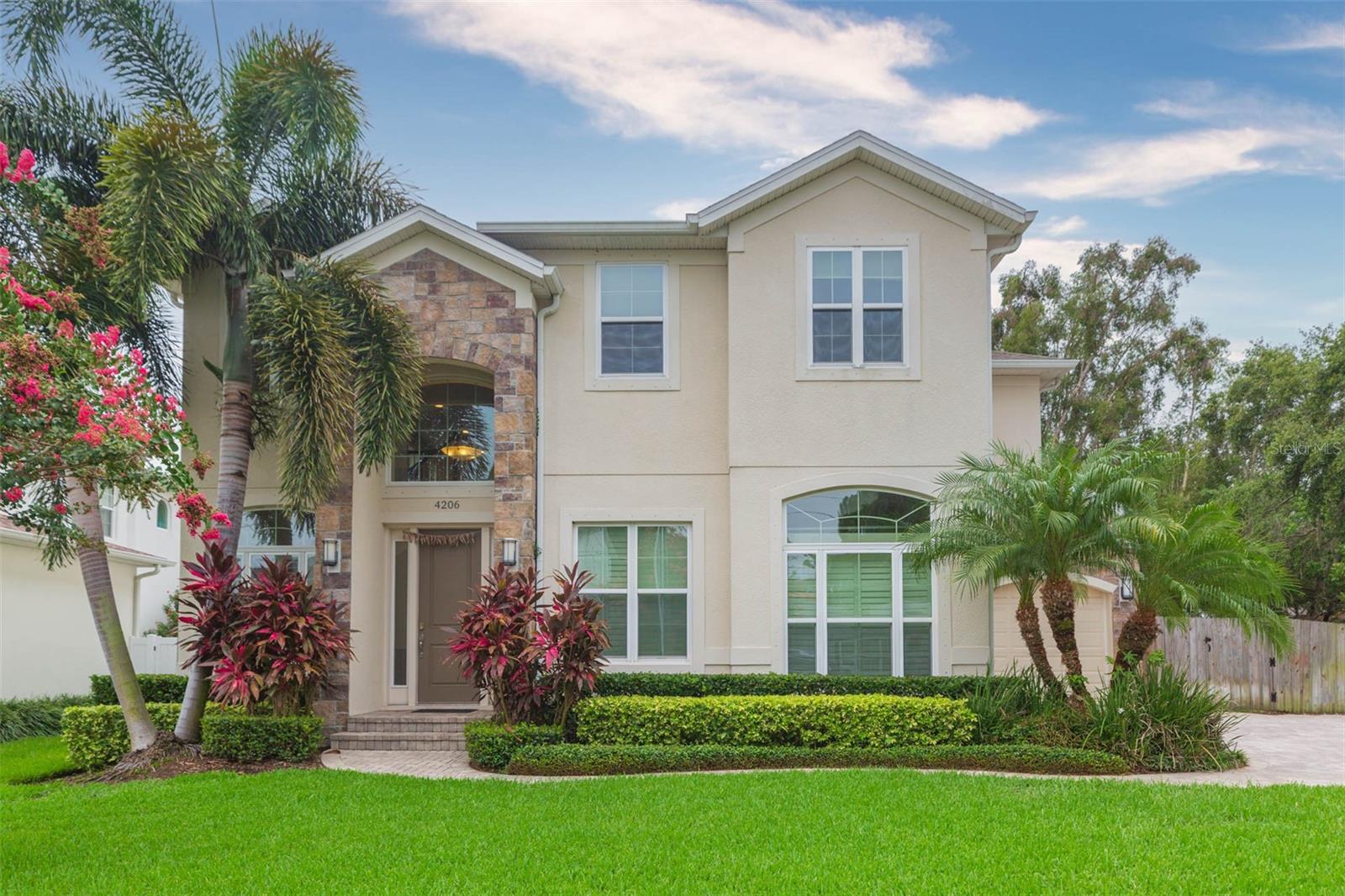
Priced at Only: $1,995,000
For more Information Call:
(352) 279-4408
Address: 4206 Sevilla Street, TAMPA, FL 33629
Property Location and Similar Properties
- MLS#: T3540916 ( Residential )
- Street Address: 4206 Sevilla Street
- Viewed: 36
- Price: $1,995,000
- Price sqft: $408
- Waterfront: No
- Year Built: 2014
- Bldg sqft: 4889
- Bedrooms: 5
- Total Baths: 4
- Full Baths: 4
- Garage / Parking Spaces: 3
- Days On Market: 181
- Additional Information
- Geolocation: 27.913 / -82.515
- County: HILLSBOROUGH
- City: TAMPA
- Zipcode: 33629
- Subdivision: Maryland Manor 2nd Un
- Elementary School: Dale Mabry Elementary HB
- Middle School: Coleman HB
- High School: Plant HB
- Provided by: KELLER WILLIAMS TAMPA CENTRAL
- Contact: Amy Greenfield
- 813-865-0700

- DMCA Notice
-
DescriptionFor sale or lease! Ideal balance between traditional design and oversized accommodations... 4100+ square feet with a split 3 car garage and huge heated saltwater pool! Five bedrooms (owners retreat and guest suite downstairs), four full baths, plus an office; 23x23 loft and bonus / entertainment room are on the second floor. Youre conveniently located in Virginia Park, South Tampa zoned for the Mabry Coleman Plant School District. This bright foyer is inviting every direction starting with the office and main living area formal dining, great room and dinette spaces all surround the eat in kitchen. Lots of natural light 19' ceilings and windows everywhere... enjoy Viking appliances, a Bosch dishwasher, stone counters, 42" soft close cabinetry and a deep walk in pantry. Just beyond the master suite offers patio access, 10' tray ceilings, another room of a closet, dual vanities, soaking tub and a spa like rain shower. Cozy covered screened lanai with huge brick patio and pool. The whole yard is fully fenced. Upstairs youve got the loft leading to a split layout with Jack and Jill vanities between two big bedrooms. And there are closets everywhere! Final 5th bedroom, bath, built in workspaces (plural) and the bonus entertainment room follow. Its a perfect floor plan. Bring any size of family for comfortable high end living head to toe!
Payment Calculator
- Principal & Interest -
- Property Tax $
- Home Insurance $
- HOA Fees $
- Monthly -
Features
Building and Construction
- Builder Name: Bayshore Custom Homes
- Covered Spaces: 0.00
- Exterior Features: Hurricane Shutters, Irrigation System, Lighting, Private Mailbox, Rain Gutters, Sidewalk
- Fencing: Wood
- Flooring: Hardwood, Tile
- Living Area: 4121.00
- Roof: Shingle
Property Information
- Property Condition: Completed
Land Information
- Lot Features: City Limits, Landscaped, Sidewalk, Paved
School Information
- High School: Plant-HB
- Middle School: Coleman-HB
- School Elementary: Dale Mabry Elementary-HB
Garage and Parking
- Garage Spaces: 3.00
- Open Parking Spaces: 0.00
- Parking Features: Driveway, Electric Vehicle Charging Station(s), Garage Door Opener, Garage Faces Side, Oversized, Split Garage
Eco-Communities
- Pool Features: Gunite, Heated, In Ground, Salt Water
- Water Source: Public
Utilities
- Carport Spaces: 0.00
- Cooling: Central Air
- Heating: Central
- Pets Allowed: Cats OK, Dogs OK, Yes
- Sewer: Public Sewer
- Utilities: BB/HS Internet Available, Cable Available, Electricity Connected, Phone Available, Sewer Connected, Street Lights, Water Connected
Finance and Tax Information
- Home Owners Association Fee: 0.00
- Insurance Expense: 0.00
- Net Operating Income: 0.00
- Other Expense: 0.00
- Tax Year: 2023
Other Features
- Appliances: Built-In Oven, Cooktop, Dishwasher, Disposal, Dryer, Microwave, Range Hood, Refrigerator, Washer
- Country: US
- Furnished: Unfurnished
- Interior Features: Built-in Features, Ceiling Fans(s), Crown Molding, Eat-in Kitchen, High Ceilings, Living Room/Dining Room Combo, Open Floorplan, Primary Bedroom Main Floor, Solid Wood Cabinets, Stone Counters, Tray Ceiling(s), Walk-In Closet(s)
- Legal Description: MARYLAND MANOR 2ND UNIT LOT 4 AND E1/2 OF LOT 5 BLOCK 52
- Levels: Two
- Area Major: 33629 - Tampa / Palma Ceia
- Occupant Type: Vacant
- Parcel Number: A-33-29-18-3TS-000052-00004.0
- Possession: Close of Escrow
- Style: Florida, Traditional
- View: Pool
- Views: 36
- Zoning Code: RS-60
Similar Properties
Nearby Subdivisions
3t3 Manhattan Park Subdivisio
Azalea Terrace
Ball Sub
Bayview Homes
Beach Park
Beach Park Isle Sub
Bel Mar
Bel Mar 3
Bel Mar Rev
Bel Mar Rev Island
Bel Mar Shores
Bel Mar Shores Rev
Belmar Revised Island
Carol Shores
Culbreath Bayou
Culbreath Isles
Edmondsons Rep
Glenwood
Golf View Park 11 Page 72
Griflow Park Sub
Henderson Beach
Maryland Manor 2nd
Maryland Manor Rev
Minneola
Morningside
Morrison Court
New Suburb Beautiful
North New Suburb Beautiful
Not Applicable
Occident
Omar Subdivision
Palma Ceia Park
Palma Vista
Picadilly
Sheridan Subdivision
Silvan Sub
Southland
Southland Add
Southland Add Resubdivisi
Southland Addition
Stewart Sub
Stoney Point Sub A Rep
Sunset Camp
Sunset Park
Sunset Park A Resub Of
Sunset Park Area
Sunset Park Isles
Sunset Park Isles Dundee 1
Sunset Pk Isles Un 1
Thomas Place
Virginia Park
Virginia Terrace
West New Suburb Beautiful



