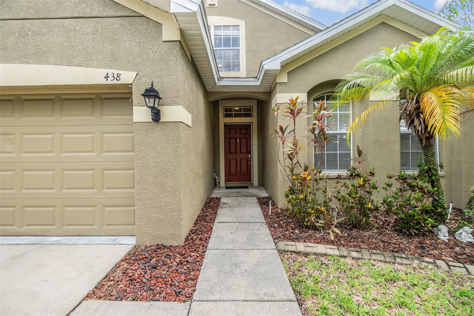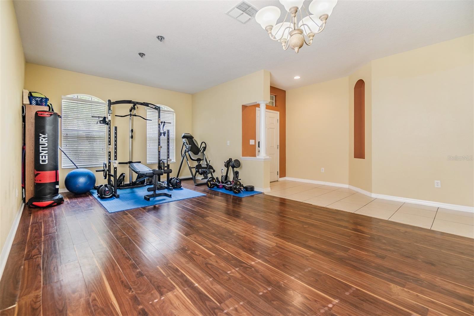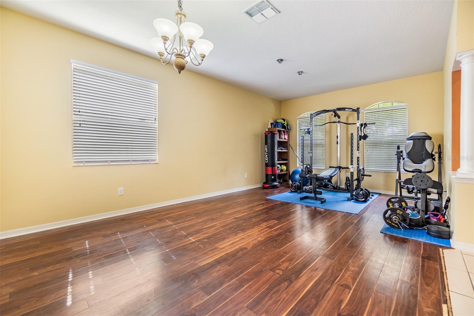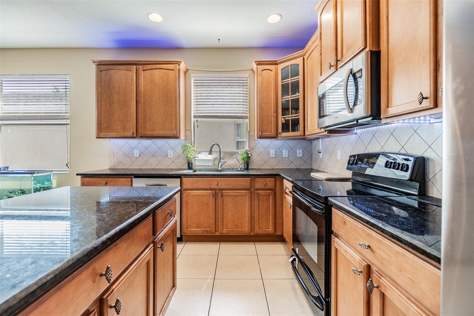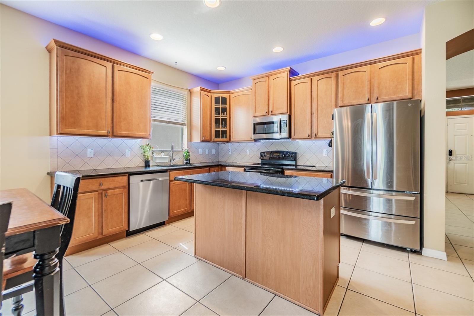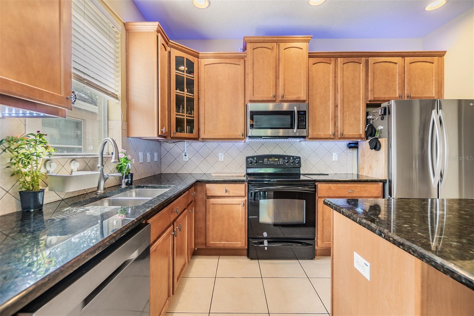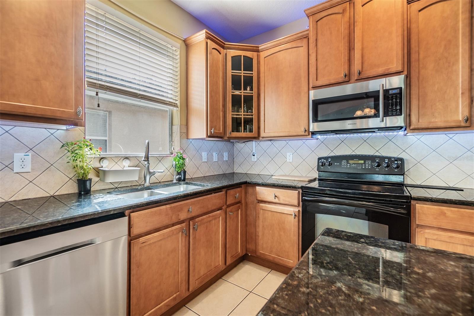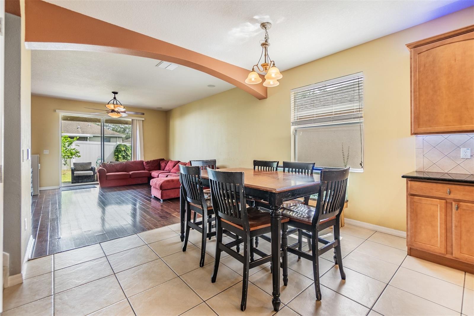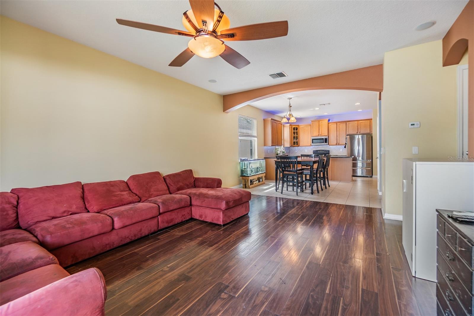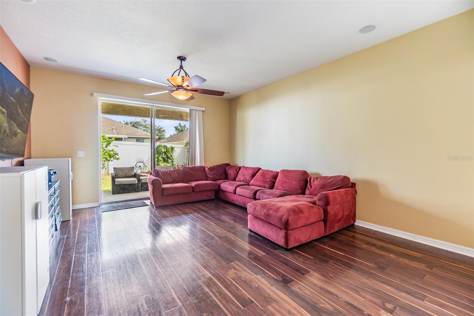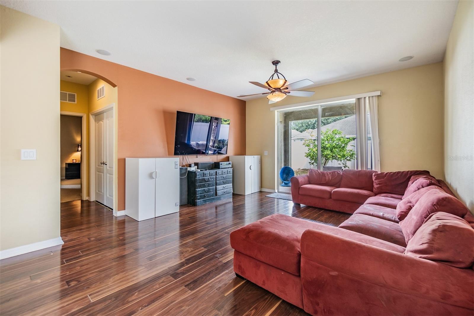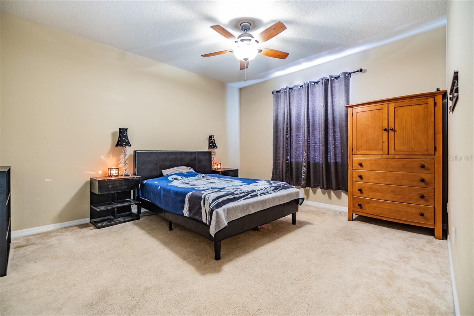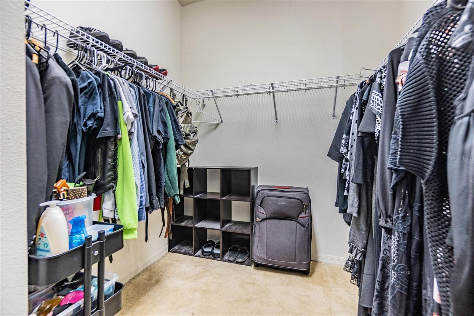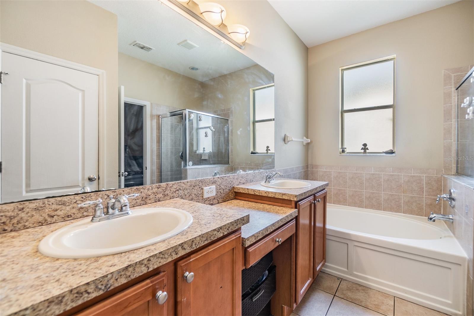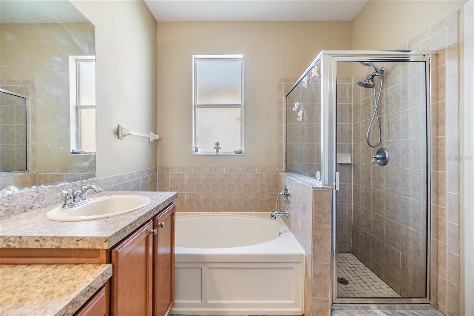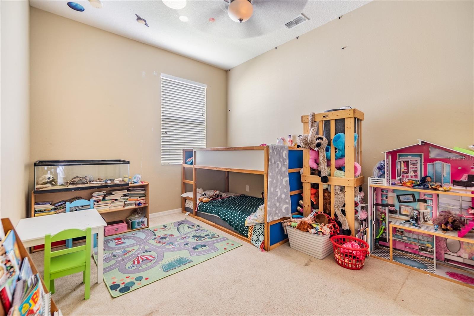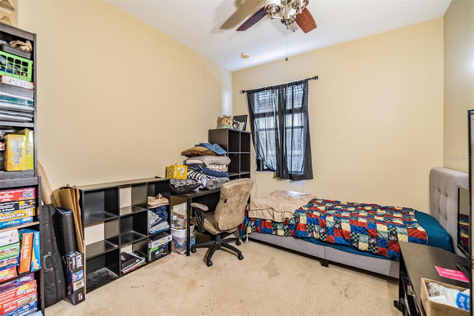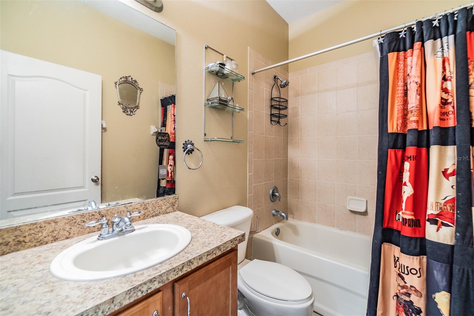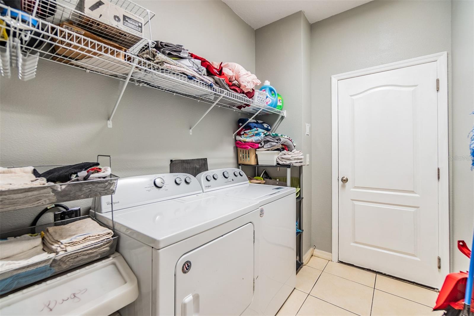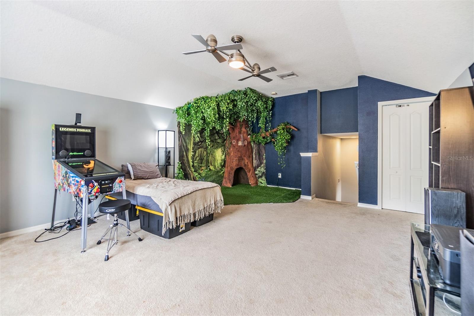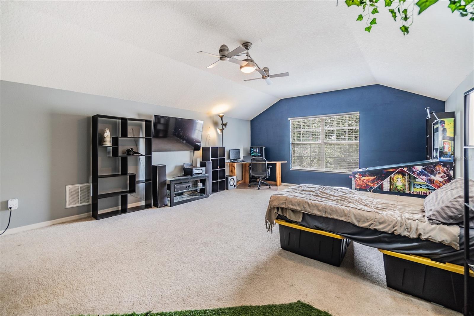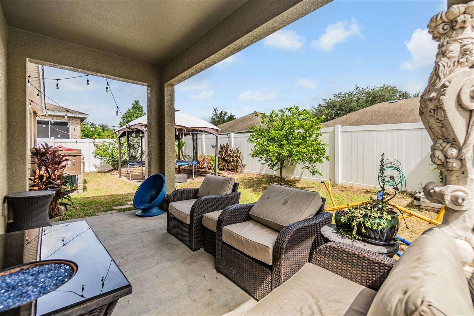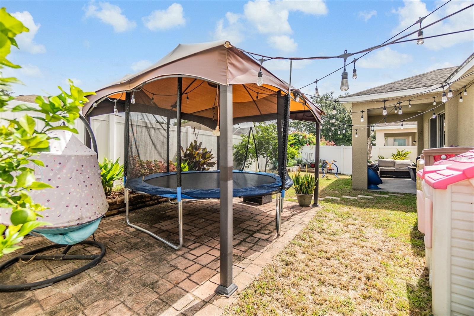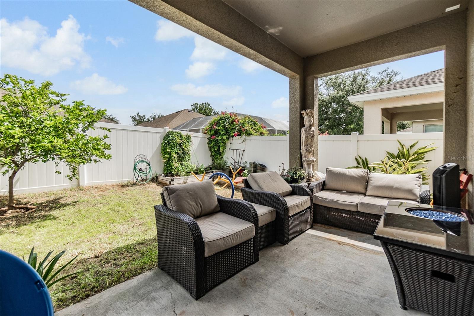Submit an Offer Now!
438 Kings Path Drive, SEFFNER, FL 33584
Property Photos
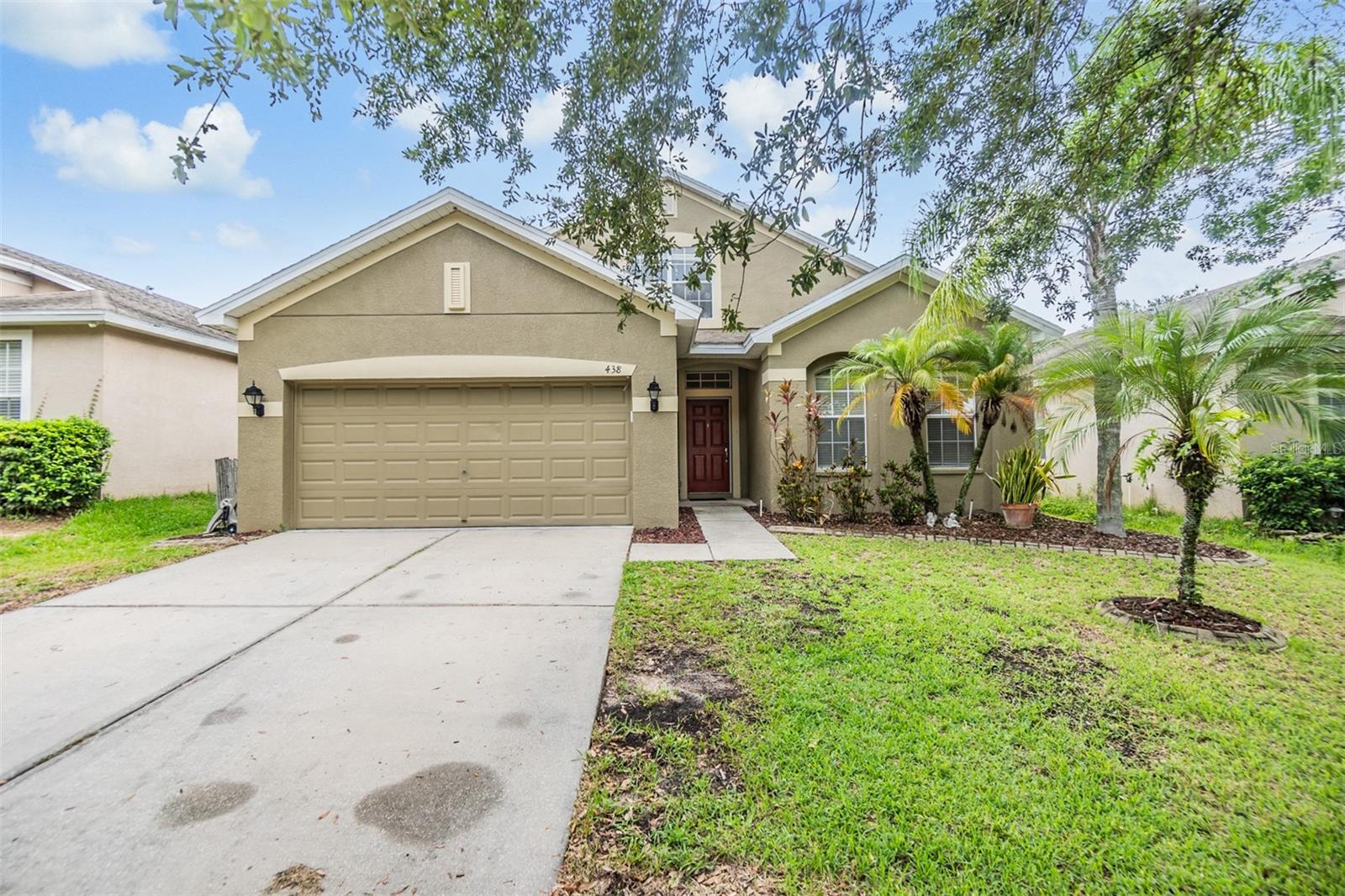
Priced at Only: $440,000
For more Information Call:
(352) 279-4408
Address: 438 Kings Path Drive, SEFFNER, FL 33584
Property Location and Similar Properties
- MLS#: T3541042 ( Residential )
- Street Address: 438 Kings Path Drive
- Viewed: 11
- Price: $440,000
- Price sqft: $140
- Waterfront: No
- Year Built: 2007
- Bldg sqft: 3153
- Bedrooms: 4
- Total Baths: 2
- Full Baths: 2
- Garage / Parking Spaces: 2
- Days On Market: 137
- Additional Information
- Geolocation: 28.0109 / -82.2718
- County: HILLSBOROUGH
- City: SEFFNER
- Zipcode: 33584
- Subdivision: Kingsway Ph 2
- Elementary School: Bailey Elementary HB
- Middle School: Burnett HB
- High School: Strawberry Crest High School
- Provided by: FUTURE HOME REALTY INC
- Contact: James Hurley
- 813-855-4982
- DMCA Notice
-
DescriptionAttention VA eligible Buyers this home has an assumable loan at 3.75% interest rate!!! This split floor plan features 4 bedrooms, 2 bathrooms, bonus room and a 2 car garage. There is plenty of space in this home with formal living, dining and high ceilings. The kitchen features 42"cabinets with crown molding, granite counter tops, center island, tile back splash & stainless steel appliances . The kitchen flows to a dining area and a large Family room, allowing a great space for family gatherings and entertaining. The master bedroom is on the first floor, with a walk in closet. The with dual vanities, garden tub and separate shower stall. The adjacent room with double doors could be used as an office, nursery, or Den. Off the kitchen is a hallway with two secondary bedrooms and full bathroom. The second floor has a very large room with a closet. It has many possibilities, Bedroom, retreat or game room. The home has mostly smart light switches that can be operated by an app on your phone. The yard features a 6 foot privacy fence, covered lanai & sprinkler system.
Payment Calculator
- Principal & Interest -
- Property Tax $
- Home Insurance $
- HOA Fees $
- Monthly -
Features
Building and Construction
- Covered Spaces: 0.00
- Exterior Features: Private Mailbox, Sidewalk, Sliding Doors
- Flooring: Carpet, Ceramic Tile, Laminate
- Living Area: 2600.00
- Roof: Shingle
School Information
- High School: Strawberry Crest High School
- Middle School: Burnett-HB
- School Elementary: Bailey Elementary-HB
Garage and Parking
- Garage Spaces: 2.00
- Open Parking Spaces: 0.00
Eco-Communities
- Water Source: Public
Utilities
- Carport Spaces: 0.00
- Cooling: Central Air
- Heating: Electric
- Pets Allowed: Yes
- Sewer: Public Sewer
- Utilities: BB/HS Internet Available, Electricity Connected, Fire Hydrant, Sewer Connected, Street Lights, Underground Utilities, Water Connected
Finance and Tax Information
- Home Owners Association Fee: 67.72
- Insurance Expense: 0.00
- Net Operating Income: 0.00
- Other Expense: 0.00
- Tax Year: 2023
Other Features
- Appliances: Dishwasher, Disposal, Dryer, Electric Water Heater, Microwave, Range, Refrigerator, Washer
- Association Name: Lori Dann Managing Director
- Association Phone: 813-565- 4663
- Country: US
- Interior Features: Ceiling Fans(s), Eat-in Kitchen, Kitchen/Family Room Combo, Living Room/Dining Room Combo, Primary Bedroom Main Floor
- Legal Description: KINGSWAY PHASE 2 LOT 5 BLOCK 5
- Levels: Two
- Area Major: 33584 - Seffner
- Occupant Type: Owner
- Parcel Number: U-26-28-20-93A-000005-00005.0
- Views: 11
- Zoning Code: PD
Similar Properties
Nearby Subdivisions
Acreage
Broadway Heights East
Brower Sub
Chestnut Forest
Elender Jackson Johnson Estate
Florablu Estates
Greenewood
Hollowtree
Imperial Oaks Ph 1
Imperial Oaks Ph 2
Kingsway Downs
Kingsway Estates South
Kingsway Oaks
Kingsway Oaks Ph 1
Kingsway Ph 2
Kingsway Road Subdivision Lot
Lake Weeks Ph 1
Mango Groves
Mango Hills
Mango Terrace
Nita Estates
Oak Valley Sub
Oak Valley Sub Un 1
Oakfield Estates
Old Hillsborough Estates
Parsons Pointe Ph 1unit B
Parsons Woods Ph 1
Parsons Woods Ph 2
Pemberton Creek Sub
Pemberton Creek Sub Fourth Add
Presidential Manor
Reservehunters Lake
Roxy Bay
Sagewood
Seffner Park
Shangri La Ii Sub Phas
The Groves North
Unplatted
Vineyard Reserve
Wheeler Groves
Wheeler Ridge



