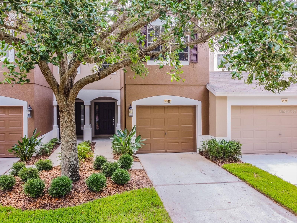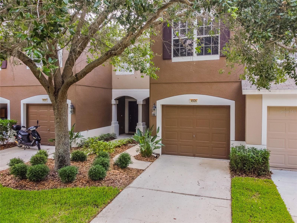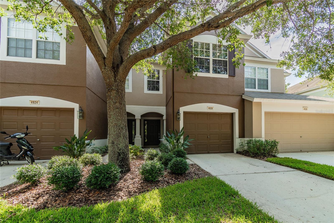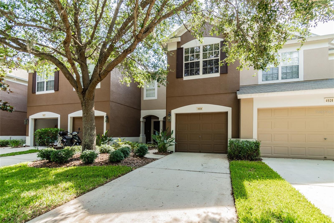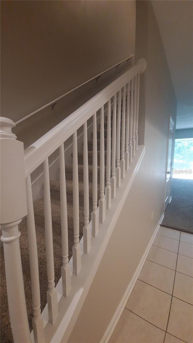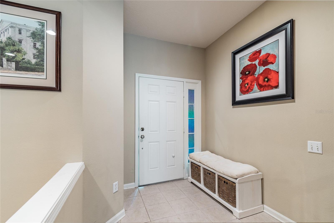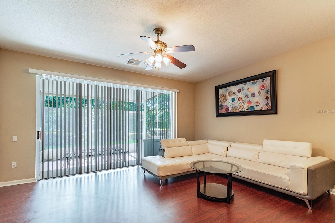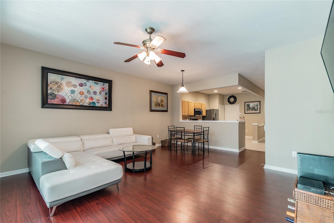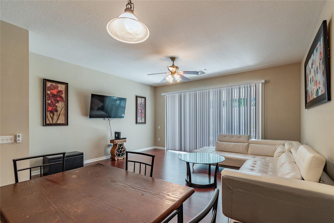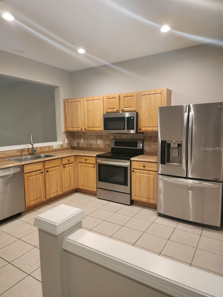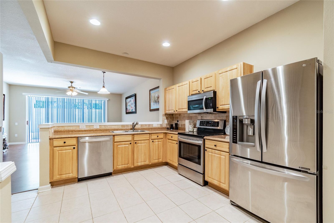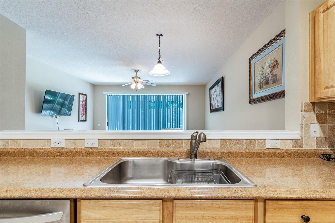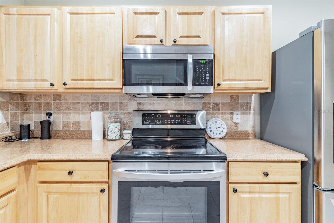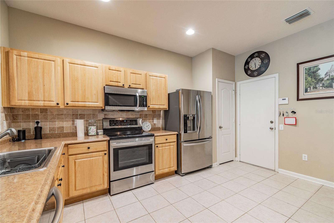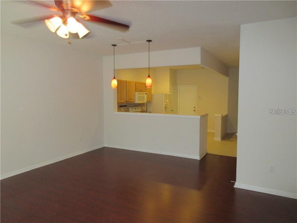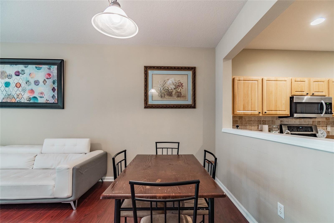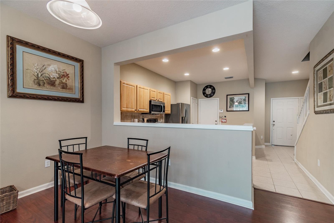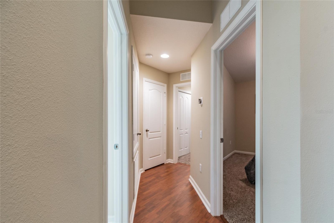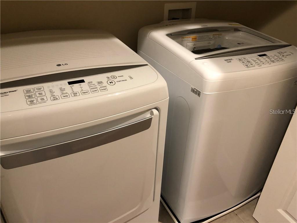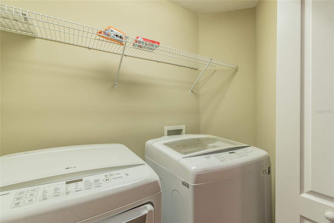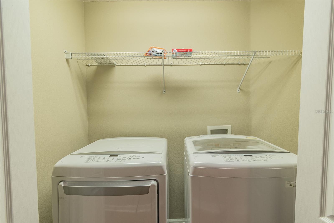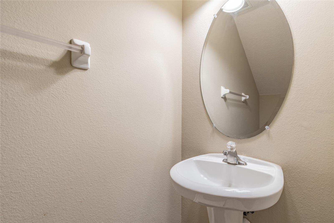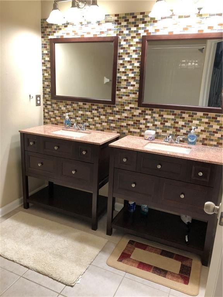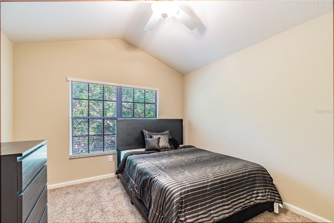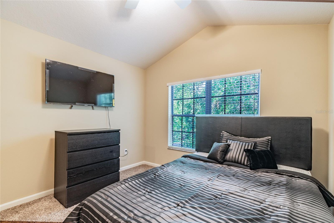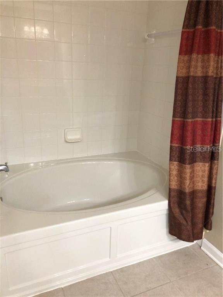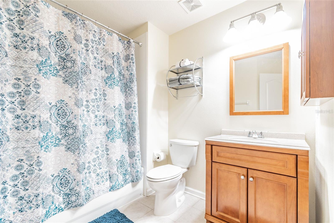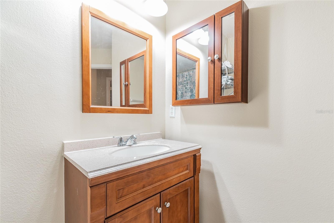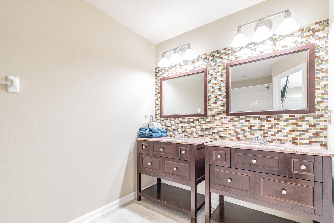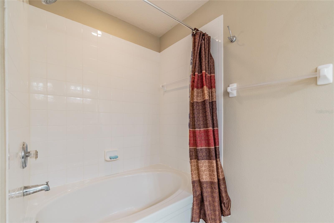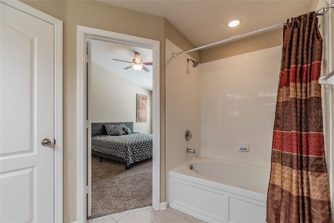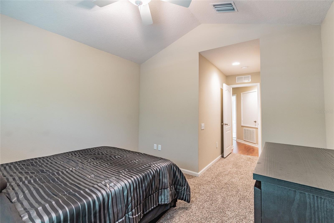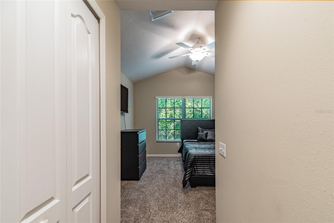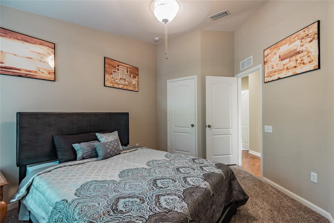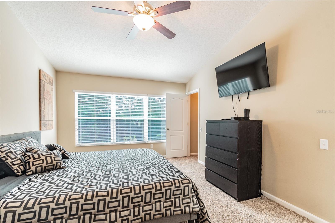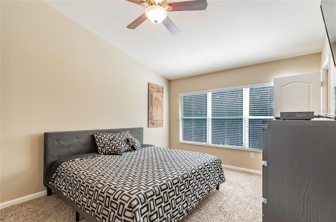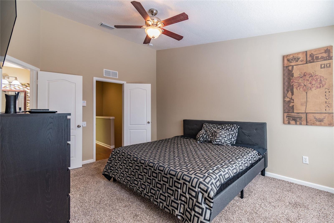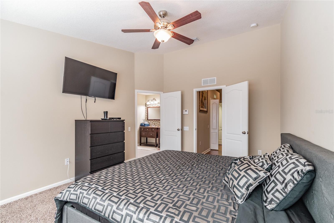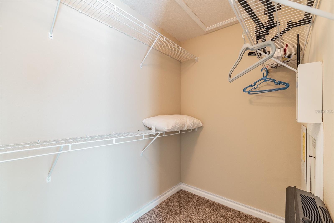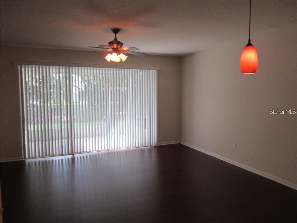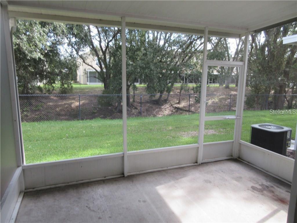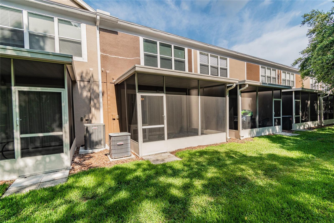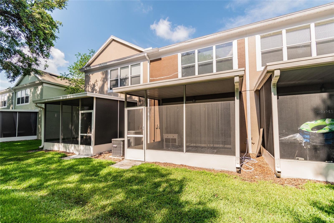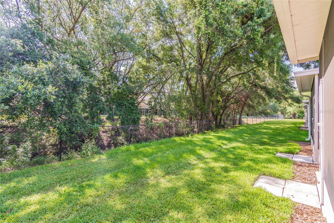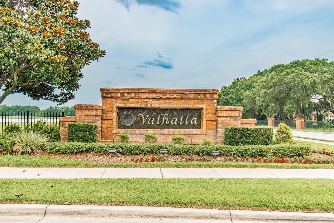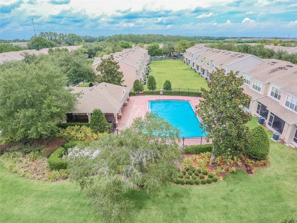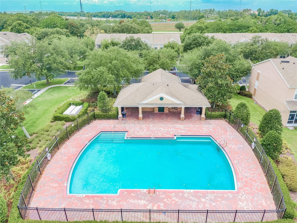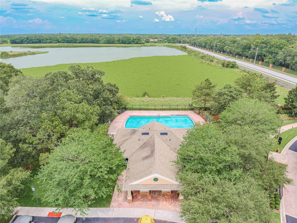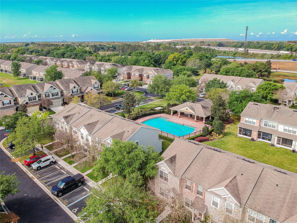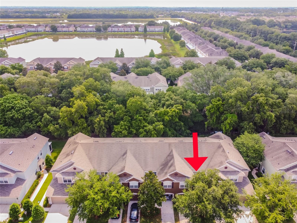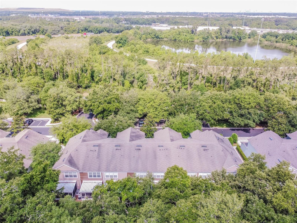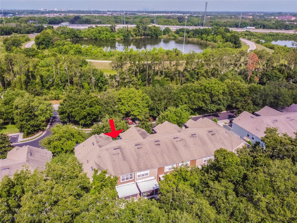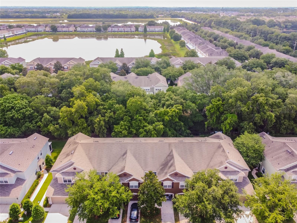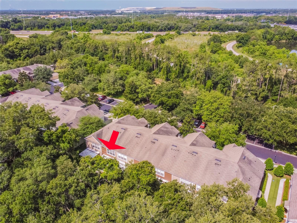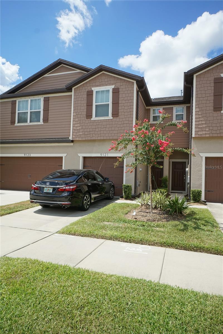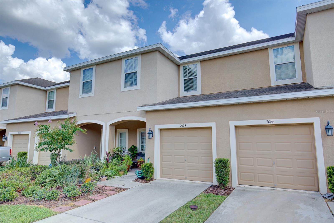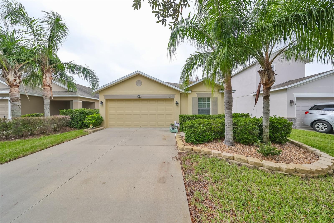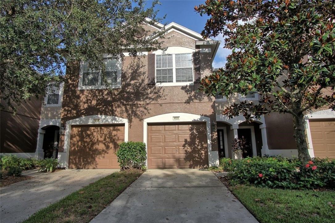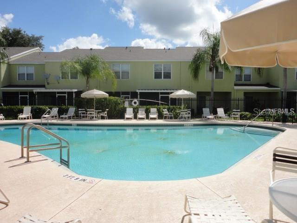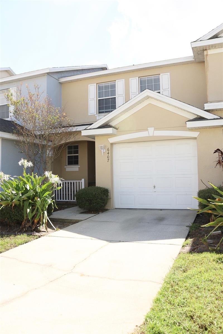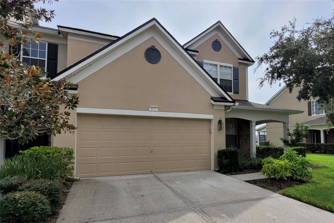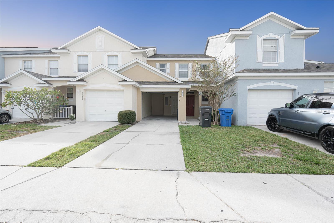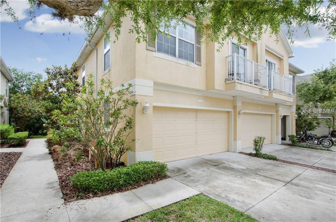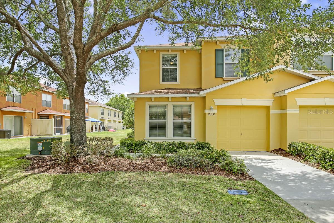Submit an Offer Now!
4926 Chatham Gate Drive, RIVERVIEW, FL 33578
Property Photos
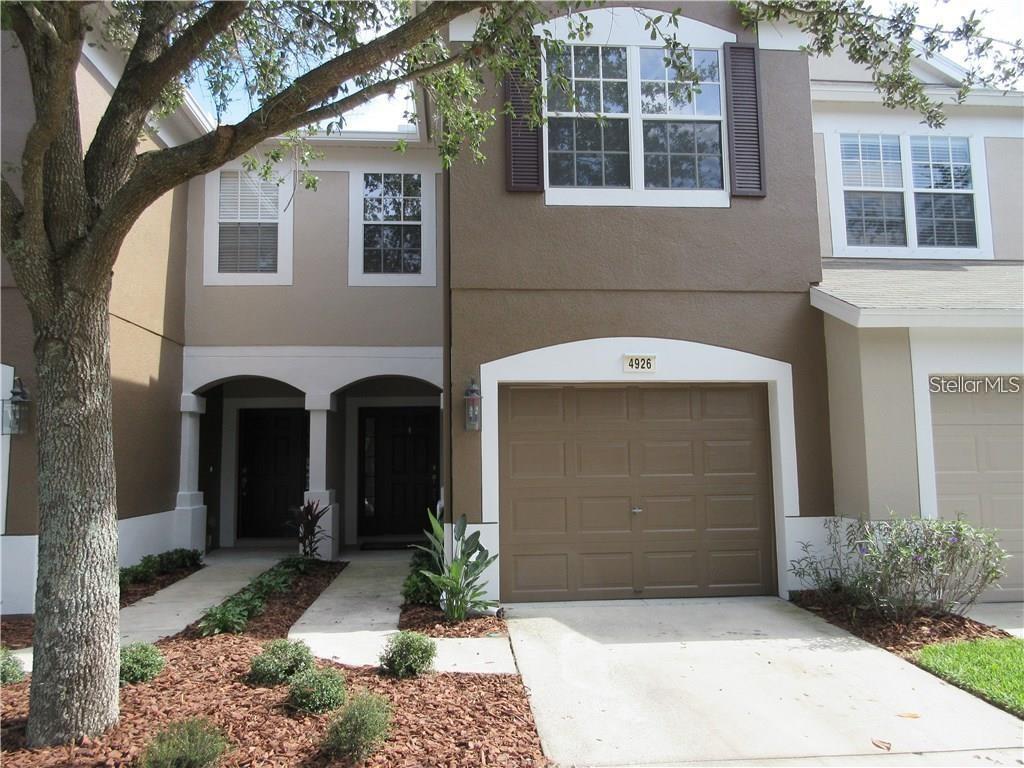
Priced at Only: $2,000
For more Information Call:
(352) 279-4408
Address: 4926 Chatham Gate Drive, RIVERVIEW, FL 33578
Property Location and Similar Properties
- MLS#: T3541323 ( Residential Lease )
- Street Address: 4926 Chatham Gate Drive
- Viewed: 10
- Price: $2,000
- Price sqft: $1
- Waterfront: No
- Year Built: 2006
- Bldg sqft: 2084
- Bedrooms: 3
- Total Baths: 3
- Full Baths: 2
- 1/2 Baths: 1
- Garage / Parking Spaces: 1
- Days On Market: 132
- Additional Information
- Geolocation: 27.9021 / -82.3393
- County: HILLSBOROUGH
- City: RIVERVIEW
- Zipcode: 33578
- Subdivision: Valhalla Ph 12
- Elementary School: Ippolito HB
- Middle School: McLane HB
- High School: Spoto High HB
- Provided by: SIGNATURE REALTY ASSOCIATES
- Contact: Karen Brosseau
- 813-689-3115
- DMCA Notice
-
DescriptionPRICE REDUCED!! This wonderful two story townhome is located in the gated community of Valhalla. This beauty has 3 bedrooms, 2.5 baths, and a one car garage. Features freshly NEW paint and BRAND NEW carpet thought out. The large open kitchen offers stainless steel appliances, breakfast bar, tile flooring, granite counter top, and a large stainless steel sink. The primary bedroom has vaulted ceiling, walk in closet, and a large bathroom with garden tub, and a decorative dual vanity with glass wall tile. The family room over looks a large screen private lanai. WATER, CABLE, INTERNET sewer, trash, lawn care are included. Fantastic amenities include two swimming pools, walking trails, and large conservation areas. It is located near the Interstate and Crosstown, with fast and easy access to Downtown, Macdill Air Force Base, and Ybor, as well as plenty of shops, restaurants, and entertainment in Brandon. CALL TODAY!!
Payment Calculator
- Principal & Interest -
- Property Tax $
- Home Insurance $
- HOA Fees $
- Monthly -
Features
Building and Construction
- Covered Spaces: 0.00
- Exterior Features: Sidewalk, Sliding Doors
- Flooring: Carpet, Ceramic Tile, Tile
- Living Area: 1644.00
School Information
- High School: Spoto High-HB
- Middle School: McLane-HB
- School Elementary: Ippolito-HB
Garage and Parking
- Garage Spaces: 1.00
- Open Parking Spaces: 0.00
- Parking Features: Driveway, Guest
Eco-Communities
- Water Source: Public
Utilities
- Carport Spaces: 0.00
- Cooling: Central Air
- Heating: Central
- Pets Allowed: No
- Sewer: Public Sewer
- Utilities: Public
Finance and Tax Information
- Home Owners Association Fee: 0.00
- Insurance Expense: 0.00
- Net Operating Income: 0.00
- Other Expense: 0.00
Rental Information
- Tenant Pays: Carpet Cleaning Fee, Cleaning Fee
Other Features
- Appliances: Dishwasher, Disposal, Dryer, Range, Washer
- Association Name: Inframark IMS
- Association Phone: 813-991-1116
- Country: US
- Furnished: Unfurnished
- Interior Features: Ceiling Fans(s), Eat-in Kitchen, Kitchen/Family Room Combo, Solid Surface Counters, Split Bedroom, Vaulted Ceiling(s)
- Levels: Two
- Area Major: 33578 - Riverview
- Occupant Type: Vacant
- Parcel Number: U-06-30-20-769-000047-00002.0
- Possession: Rental Agreement
- Views: 10
Owner Information
- Owner Pays: Grounds Care, Recreational, Taxes, Trash Collection
Similar Properties
Nearby Subdivisions
Allegro Palm
Allegro Palm A Condo
Allegro Palm A Condominium
Allegro Palms
Ashley Oaks
Avelar Creek North
Avelar Creek South
Bloomingdale Hills Sec A U
Capitano Cove
Eagle Palm
Eagle Palm Ph 1
Eagle Palm Ph 3b
Landings At Alafia
Magnolia Creek
Magnolia Creek Phase 2 Lot 78
Magnolia Park Central Ph B
Magnolia Park Northeast E
Magnolia Park Northeast Reside
Minnie Villas Sub
Oak Creek Prcl 2
Oak Creek Prcl 3
Oak Creek Prcl 8 Ph 1
Oak Creek Townhomes
Osprey Run Townhomes
Osprey Run Twnhms Ph 1a
Park Creek Ph 3b2 3c
Random Oaks Ph I
Riverview Lakes
South Crk Ph 2a 2b 2c
South Crk Ph 2a2c
South Pointe Ph 8
Southcreek
St Charles Place
St Charles Place Ph 02
St Charles Place Ph 4
Symmes Grove Sub
Timbercreek Ph 1
Timbercreek Ph 2c
Unplatted
Valhalla Ph 012
Valhalla Ph 034
Valhalla Ph 12
Ventura Bay Twnhms
Villages Of Bloomingdale
Villages Of Bloomingdale Pha
Villages Of Bloomingdale Condo
Villages Of Bloomingdale Ph
Villages Of Lake St Charles Ph
Wilson Manor Ph 2



