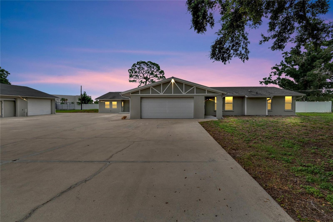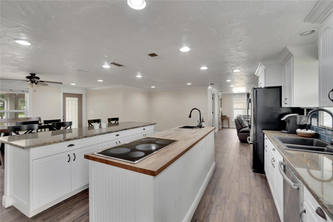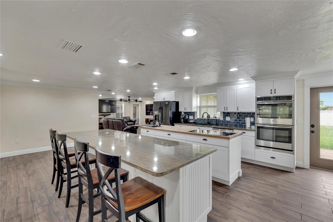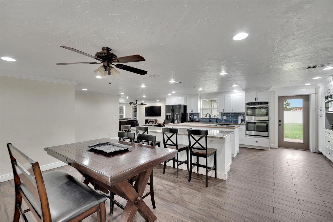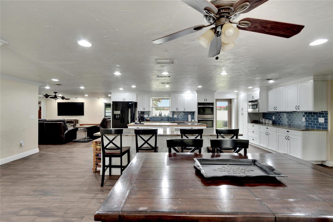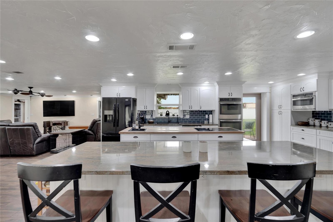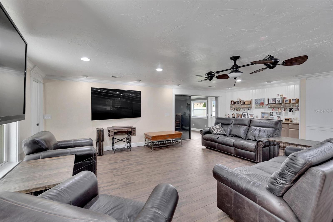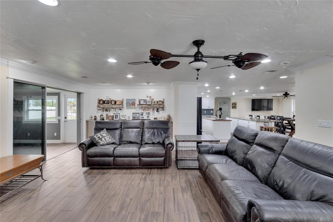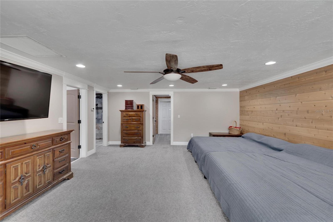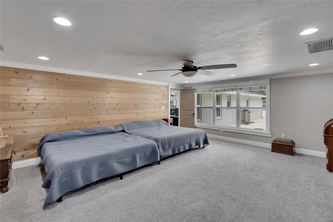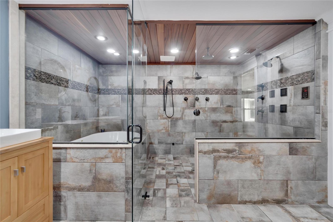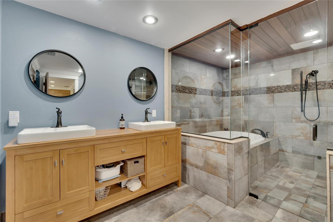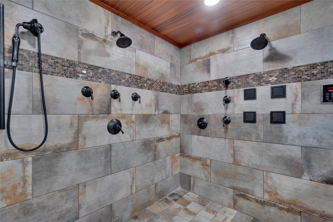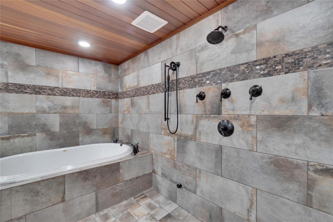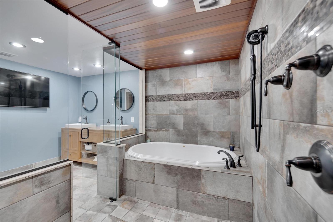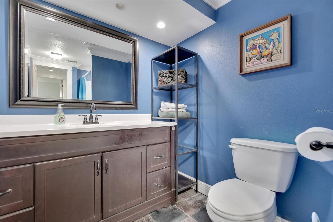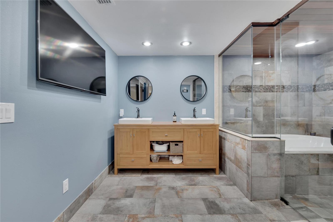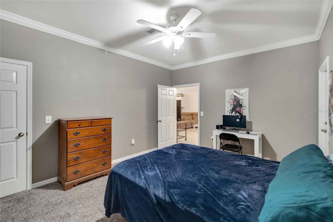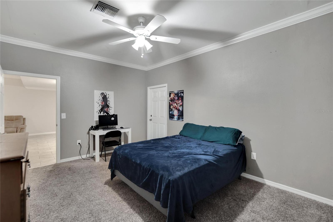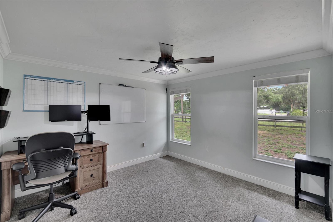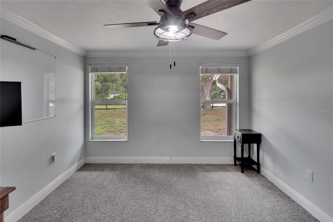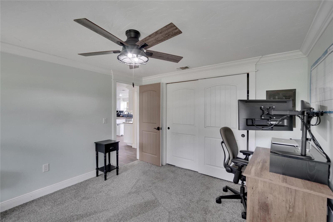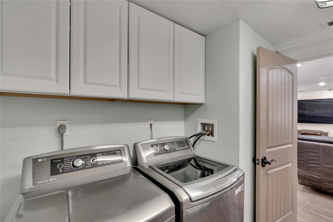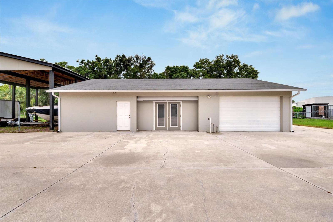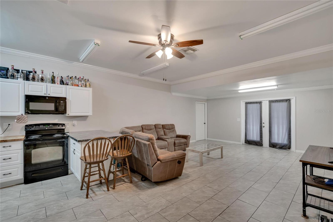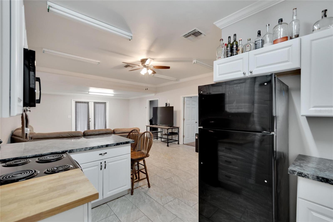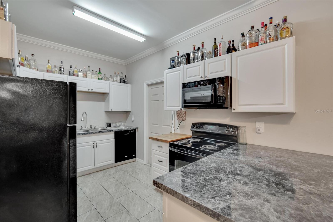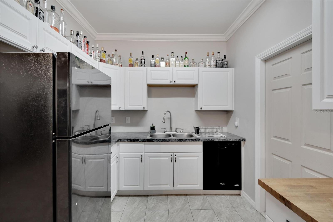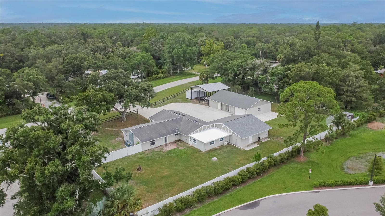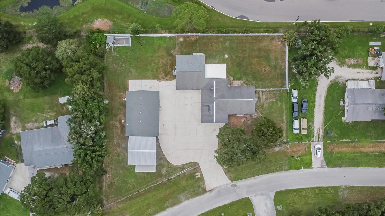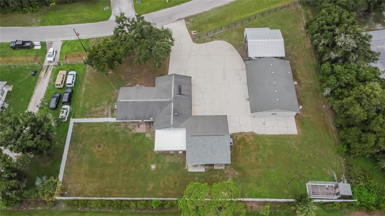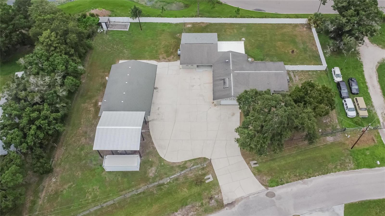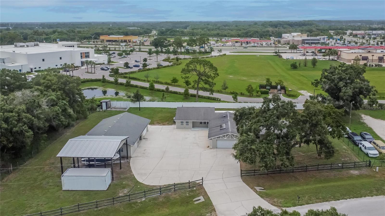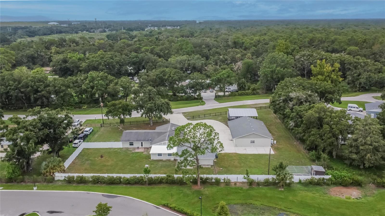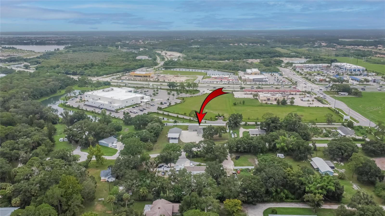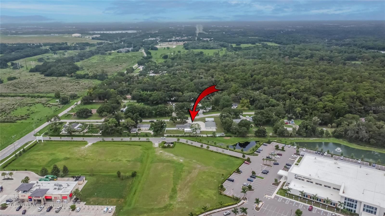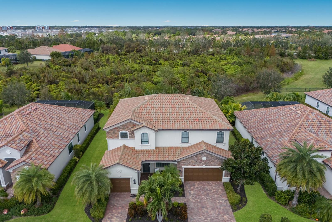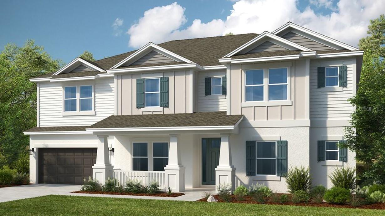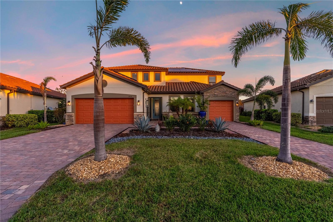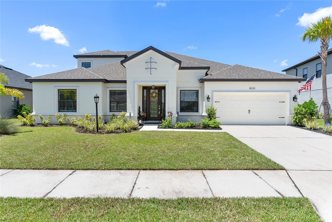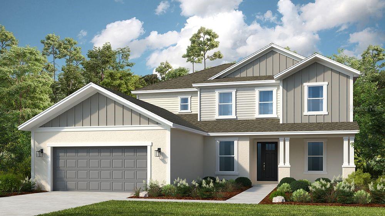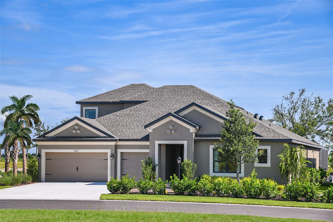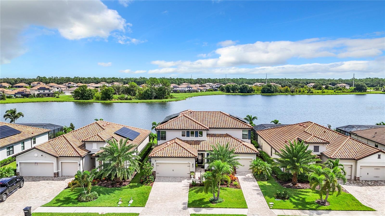Submit an Offer Now!
8105 Brower Drive, BRADENTON, FL 34211
Property Photos
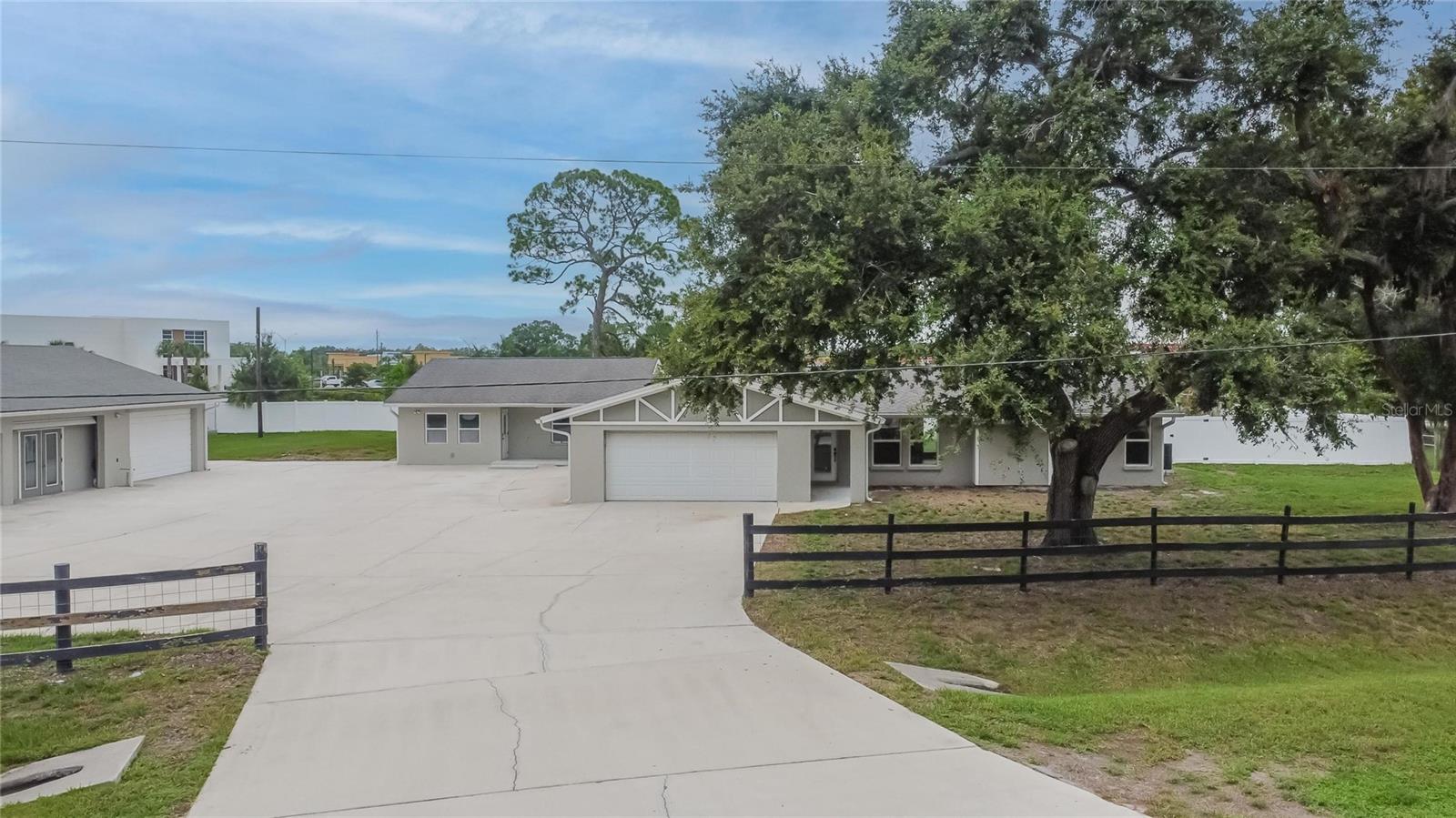
Priced at Only: $955,000
For more Information Call:
(352) 279-4408
Address: 8105 Brower Drive, BRADENTON, FL 34211
Property Location and Similar Properties
- MLS#: T3541420 ( Residential )
- Street Address: 8105 Brower Drive
- Viewed: 9
- Price: $955,000
- Price sqft: $251
- Waterfront: No
- Year Built: 1977
- Bldg sqft: 3800
- Bedrooms: 5
- Total Baths: 3
- Full Baths: 3
- Garage / Parking Spaces: 4
- Days On Market: 136
- Acreage: 1.07 acres
- Additional Information
- Geolocation: 27.4841 / -82.4587
- County: MANATEE
- City: BRADENTON
- Zipcode: 34211
- Subdivision: Maple Grove Estates
- Provided by: ALIGN RIGHT REALTY SUNCOAST
- Contact: Brian Sadler
- 813-512-2100
- DMCA Notice
-
DescriptionCome and experience this breathtaking custom home in the Maple Grove Estates, this home is stunning inside & out; and is ideally suited for the dynamic lifestyle of todays upscale homeowner. It's nestled on a spectacular 1 acre fenced in lot has been upgraded on every level. This 1 story 4 car garage home has crown molding throughout the entire home. The main house features 3 bedrooms, and 2 full baths. The gourmet kitchen boasts an oversized island and breakfast bar, island stove, solid wood soft close cabinets with solid wood sliding drawers. This kitchen offers lots of storage, both wood and granite counter tops, built in microwave, double ovens, canned lighting, custom tile back splash, update tile flooring and a separate entrance leading out to the backyard. The oversized spacious master retreat has lots of space and has a private entrance leading out to the garage area. The oversized master bathroom has a 1 of a kind custom stand up shower and electric sauna, 2 shower heads, full body sprayers, and a Jacuzzi tub, his and her dual vanities, and lots of storage. Upon entry to this home you will be blown away by open floor plan and the fantastic views from the formal living room, family room & dining room areas. A separate theatre room and family room areas have upgraded ceiling fans, new tile flooring, and are perfect when entertaining family and friends. The guest house offers 2 bedrooms, 1 bath, full kitchen, and a large living room area with an over sized 2 car garage that is tall enough to fit an RV.
Payment Calculator
- Principal & Interest -
- Property Tax $
- Home Insurance $
- HOA Fees $
- Monthly -
Features
Building and Construction
- Covered Spaces: 0.00
- Exterior Features: French Doors, Irrigation System, Lighting, Rain Gutters, Sauna, Sidewalk, Sliding Doors
- Flooring: Tile
- Living Area: 3238.00
- Roof: Shingle
Garage and Parking
- Garage Spaces: 4.00
- Open Parking Spaces: 0.00
Eco-Communities
- Water Source: Public
Utilities
- Carport Spaces: 0.00
- Cooling: Central Air
- Heating: Central, Electric
- Sewer: Public Sewer
- Utilities: BB/HS Internet Available, Cable Connected, Electricity Connected, Phone Available, Sewer Connected, Water Connected
Finance and Tax Information
- Home Owners Association Fee: 0.00
- Insurance Expense: 0.00
- Net Operating Income: 0.00
- Other Expense: 0.00
- Tax Year: 2023
Other Features
- Appliances: Cooktop, Dishwasher, Dryer, Electric Water Heater, Exhaust Fan, Microwave, Range, Refrigerator, Washer
- Country: US
- Interior Features: Crown Molding, Eat-in Kitchen, High Ceilings, Open Floorplan, Primary Bedroom Main Floor, Sauna, Solid Surface Counters, Solid Wood Cabinets, Thermostat, Walk-In Closet(s)
- Legal Description: TRACT 3 MAPLE GROVE ESTATES SUB PI#14632.0020/2
- Levels: One
- Area Major: 34211 - Bradenton/Lakewood Ranch Area
- Occupant Type: Owner
- Parcel Number: 1463200202
- Zoning Code: A1
Similar Properties
Nearby Subdivisions
Arbor Grande
Aurora At Lakewood Ranch
Avaunce
Bridgewater Ph I At Lakewood R
Bridgewater Ph Ii At Lakewood
Bridgewater Ph Iii At Lakewood
Central Park Ph B1
Central Park Subphase A2a
Central Park Subphase B2a B2c
Central Park Subphase D1aa
Central Park Subphase D1ba D2
Central Park Subphase D1bb D2a
Central Park Subphase G1c
Cresswind Ph I Subph A B
Cresswind Ph Ii Subph A B C
Eagle Trace
Eagle Trace Ph Iic
Eagle Trace Ph Iiia
Eagle Trace Ph Iiib
Grand Oaks At Panther Ridge
Harmony At Lakewood Ranch Ph I
Indigo Ph Ii Iii
Indigo Ph Iv V
Indigo Ph Vi Subphase 6a 6b 6
Indigo Ph Viii Subph 8a 8b 8c
Lakewood Ranch
Lakewood Ranch Solera Ph Ia I
Lakewood Ranch Solera Ph Ic I
Lorraine Lakes Ph I
Lorraine Lakes Ph Iia
Lorraine Lakes Ph Iib1 Iib2
Lorraine Lakes Ph Iib3 Iic
Mallory Park Ph I A C E
Mallory Park Ph Ii Subph C D
Maple Grove Estates
Not Applicable
Palisades Ph I
Panther Ridge
Park East At Azario
Park East At Azario Ph I Subph
Polo Run Ph Ia Ib
Polo Run Ph Iia Iib
Polo Run Ph Iic Iid Iie
Pomello Park
Rolling Acres
Rosedale
Rosedale 1
Rosedale 2
Rosedale 5
Rosedale 7
Rosedale Add Ph I
Rosedale Add Ph Ii
Rosedale Highlands Subphase B
Sapphire Point
Sapphire Point Ph I Ii Subph
Sapphire Point Ph Iiia
Serenity Creek
Serenity Creek Rep Of Tr N
Solera At Lakewood Ranch
Solera At Lakewood Ranch Ph Ii
Star Farms
Star Farms At Lakewood Ranch
Star Farms Ph Iiv
Star Farms Ph Iv Subph D E
Sweetwater At Lakewood Ranch P
Sweetwater In Lakewood Ranch
Sweetwater Villas At Lakewood
Woodleaf Hammock Ph I



