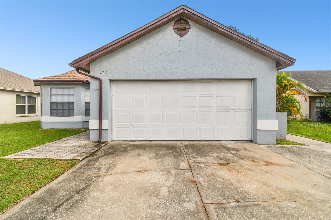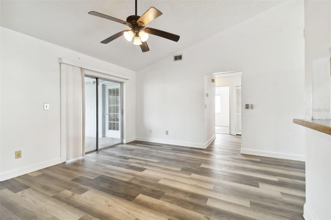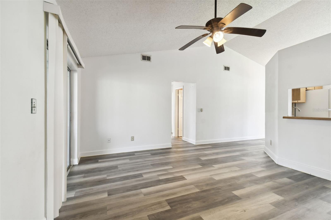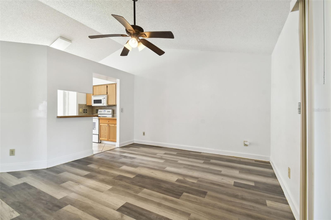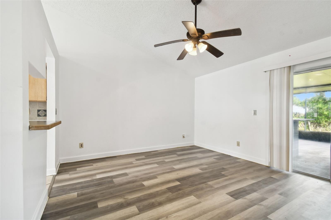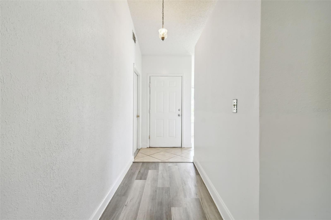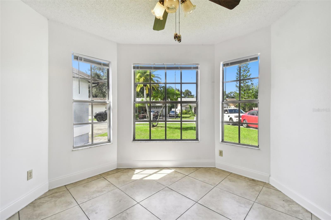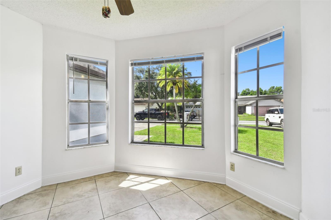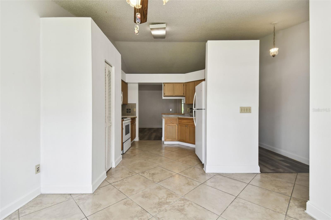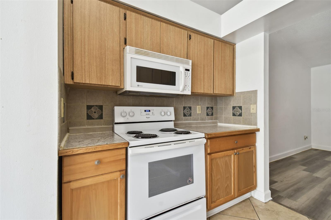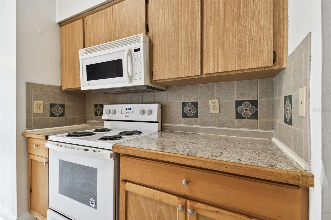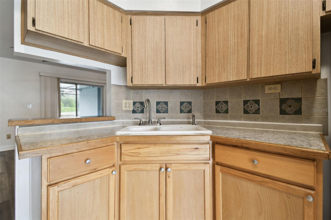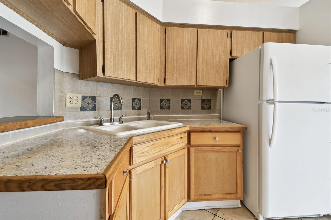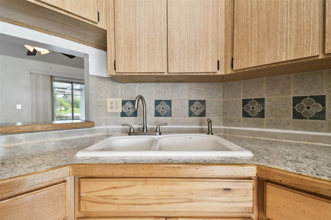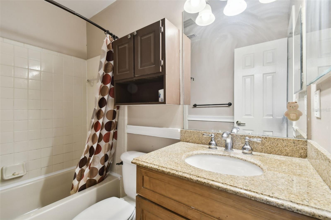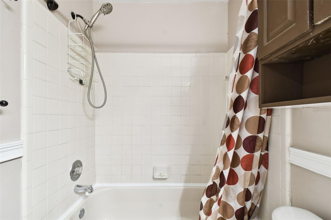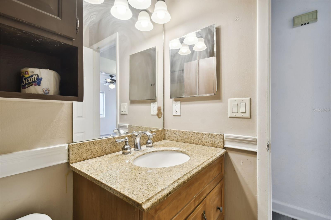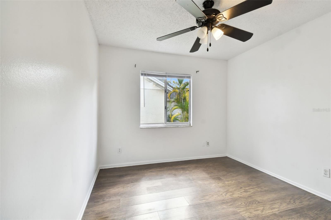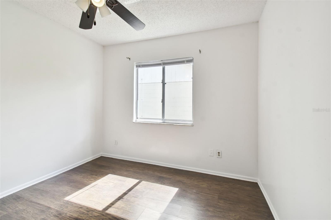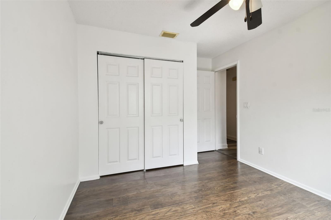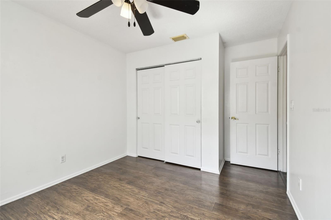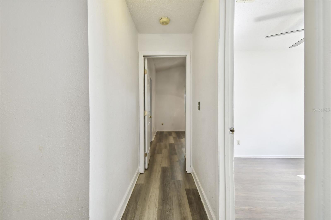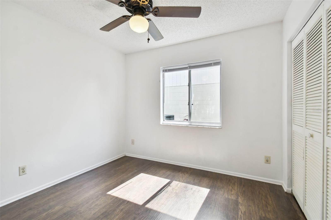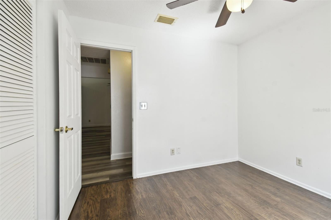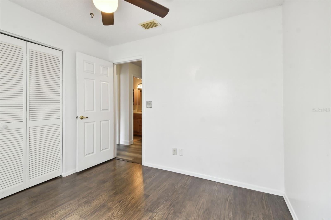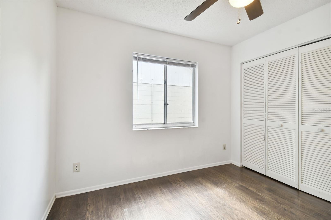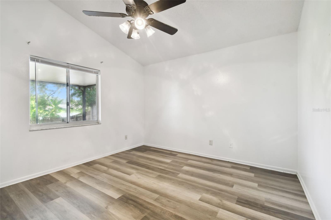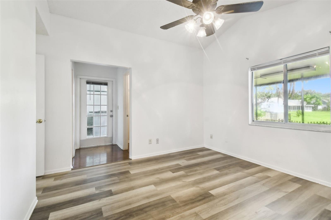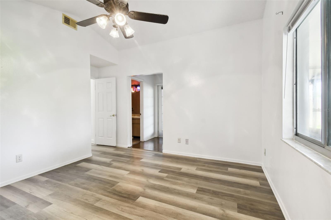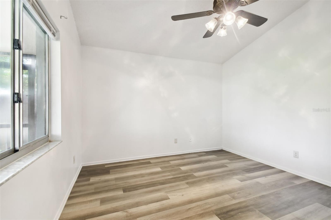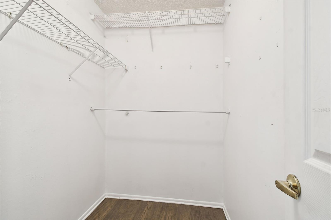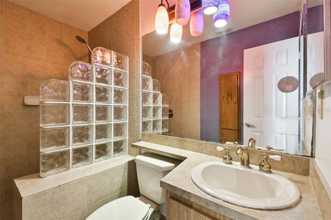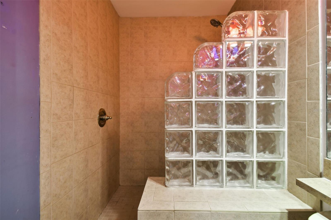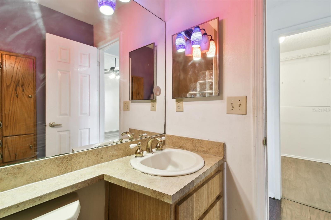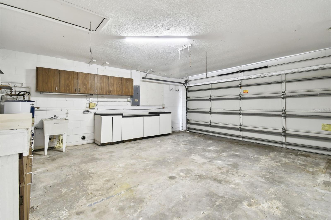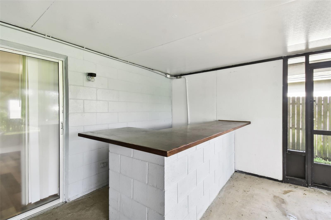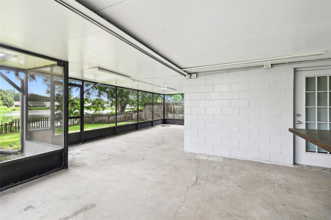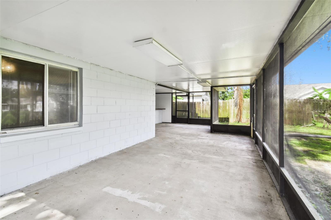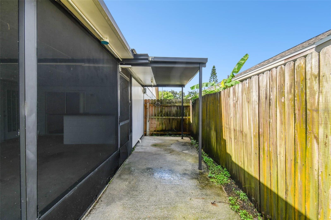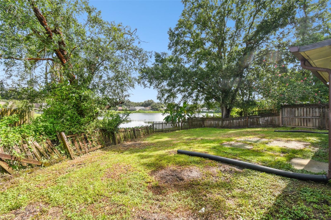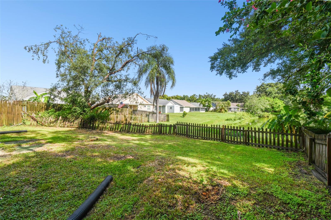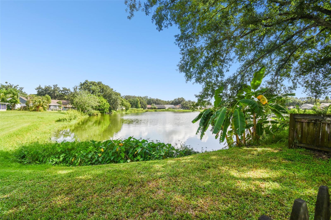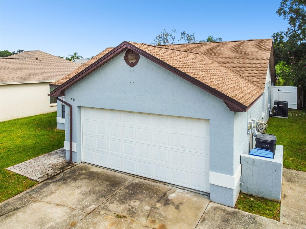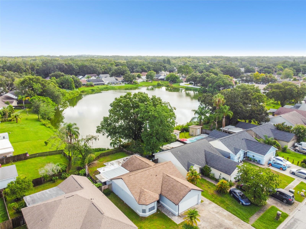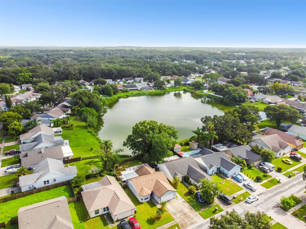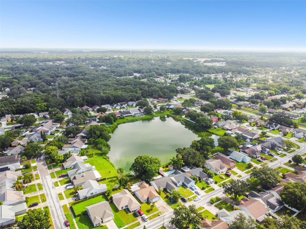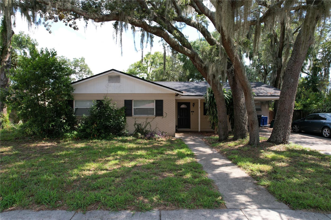Submit an Offer Now!
1754 Tarah Trace Drive, BRANDON, FL 33510
Property Photos
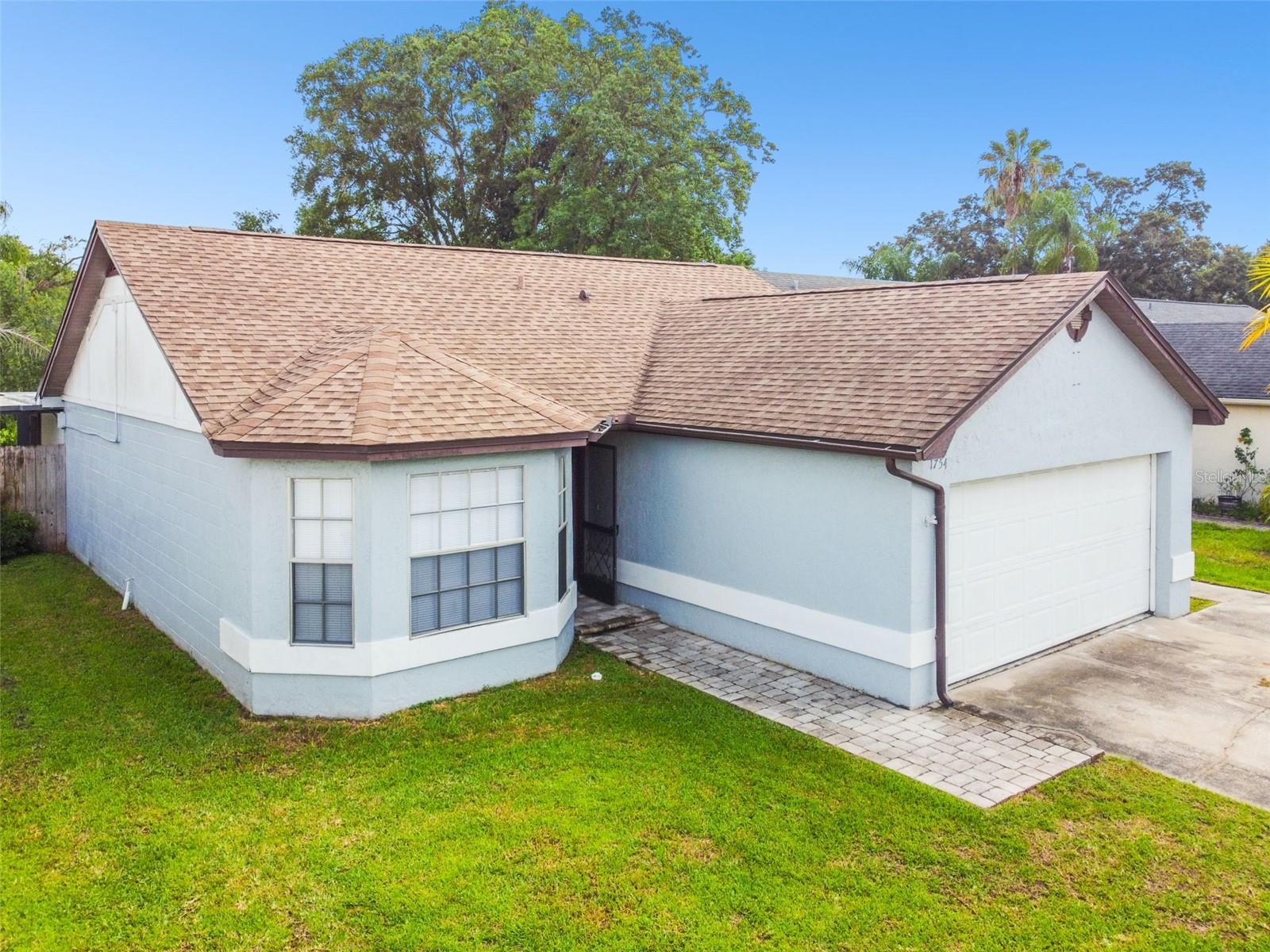
Priced at Only: $334,000
For more Information Call:
(352) 279-4408
Address: 1754 Tarah Trace Drive, BRANDON, FL 33510
Property Location and Similar Properties
- MLS#: T3544091 ( Residential )
- Street Address: 1754 Tarah Trace Drive
- Viewed: 6
- Price: $334,000
- Price sqft: $143
- Waterfront: No
- Year Built: 1987
- Bldg sqft: 2340
- Bedrooms: 3
- Total Baths: 2
- Full Baths: 2
- Garage / Parking Spaces: 2
- Days On Market: 124
- Additional Information
- Geolocation: 27.972 / -82.3129
- County: HILLSBOROUGH
- City: BRANDON
- Zipcode: 33510
- Subdivision: Brandon Traces
- Elementary School: Schmidt
- Middle School: McLane
- High School: Armwood
- Provided by: FUTURE HOME REALTY INC
- Contact: Sikree Ravencraft
- 813-855-4982
- DMCA Notice
-
DescriptionMove in ready, single family waterfront home, 3 bedroom 2 full baths, and 2 car garage. Enjoy the breeze from the lake in the large screen enclosed back porch and fully fenced backyard. No backyard neighbors, only a gorgeous and peaceful lake. The house has high ceilings, a large living area, open floor plan, kitchen/dining combo, newer AC and roof, vinyl plank tile flooring and freshly painted interior. The Master Suite is a private retreat with lake views, en suite bath and walk in closet. Two more bedrooms have laminate flooring. The attached two car garage has a laundry area and lots of storage space. The home is conveniently located with easy access to I 75, I 4, I 275. Tampa, only minutes from Brandon Mall, shoppings, restaurants, grocery stores, schools and more. NO HOA, NO CDD. Great opportunity for potential homebuyers, at this price you cant afford not to miss it! Call today for your private showing.
Payment Calculator
- Principal & Interest -
- Property Tax $
- Home Insurance $
- HOA Fees $
- Monthly -
Features
Building and Construction
- Covered Spaces: 0.00
- Exterior Features: Sidewalk
- Flooring: Ceramic Tile, Laminate, Vinyl
- Living Area: 1243.00
- Roof: Shingle
School Information
- High School: Armwood-HB
- Middle School: McLane-HB
- School Elementary: Schmidt-HB
Garage and Parking
- Garage Spaces: 2.00
- Open Parking Spaces: 0.00
Eco-Communities
- Water Source: Public
Utilities
- Carport Spaces: 0.00
- Cooling: Central Air
- Heating: Central, Electric
- Sewer: Public Sewer
- Utilities: Cable Available, Electricity Connected, Public, Sewer Connected
Finance and Tax Information
- Home Owners Association Fee: 0.00
- Insurance Expense: 0.00
- Net Operating Income: 0.00
- Other Expense: 0.00
- Tax Year: 2023
Other Features
- Appliances: Cooktop, Microwave, Range
- Country: US
- Interior Features: Ceiling Fans(s), Eat-in Kitchen, High Ceilings, Open Floorplan, Walk-In Closet(s)
- Legal Description: BRANDON TRACES LOT 22 BLOCK 2
- Levels: One
- Area Major: 33510 - Brandon
- Occupant Type: Vacant
- Parcel Number: U-09-29-20-28X-000002-00022.0
- Zoning Code: PD
Similar Properties
Nearby Subdivisions
Arbor Oaks
Brandon Country Estates
Brandon Grove Estates
Brandon Hills Ext
Brandon Lakewood Estates Add
Brandon Park
Brandon Ridge
Brandon Traces
Brandon Valley Sub
Brandonwood Sub
Bryant Terrace
Emerald Oaks
Gornto Lake Apts
Hillside
Kenmore Acres
Kingsway Gardens
Kingsway Poultry Colony
Lake June Estates Ii
Lakemont Hills Ph Ii
Lakeview Village
Lakeview Village Sec A Uni
Lakeview Village Sec H Uni
Lakeview Village Sec I
Lakeview Village Sec K Uni
Lakeview Village Sec L Uni
Lakeview Village Sec M
Lakeview Village Section A
Lakewood Ridge Estates South
Not Applicable
Oak Hill Sub Ph I
Shadow Bay
Tangelo Sub
Timber Pond Sub
Unplatted
Windhorst Village
Woodberry Prcl B C Ph
Woodbery Estates First Additio



