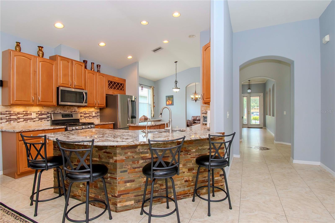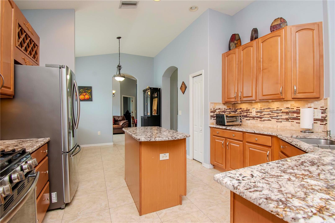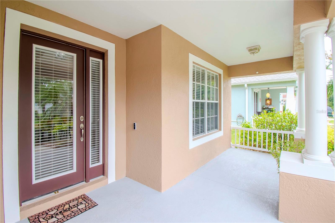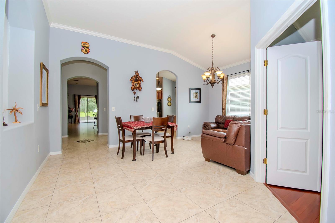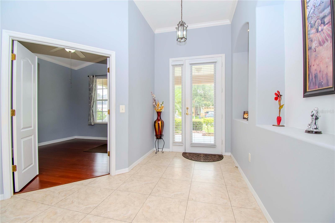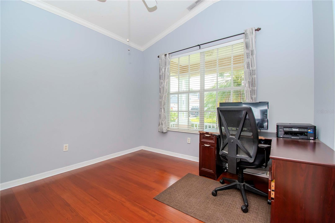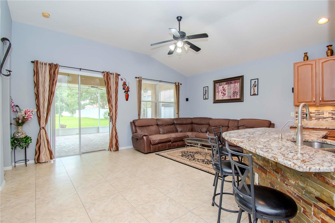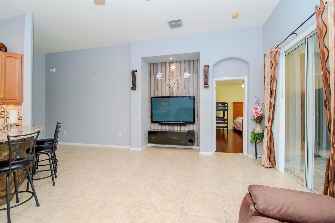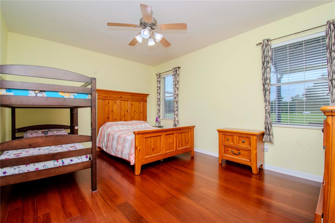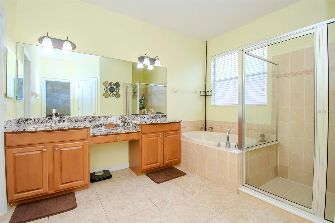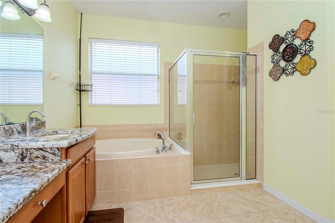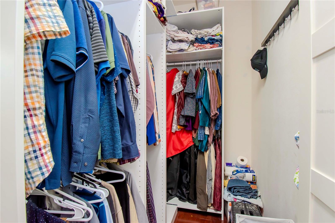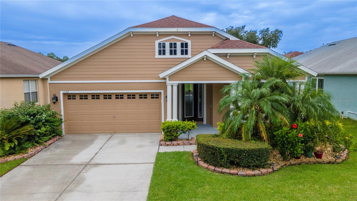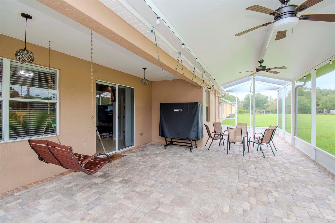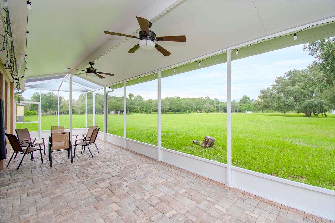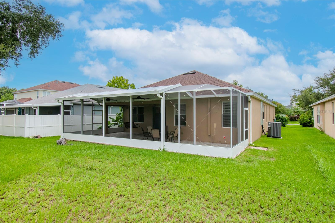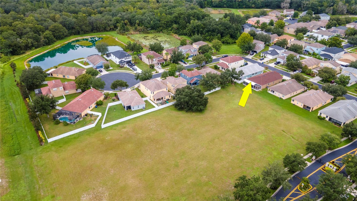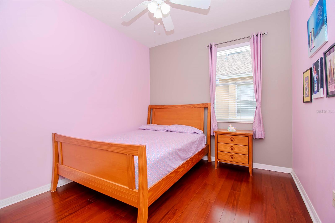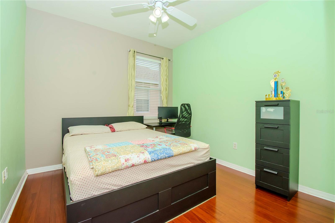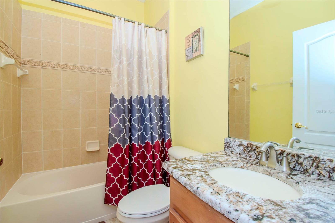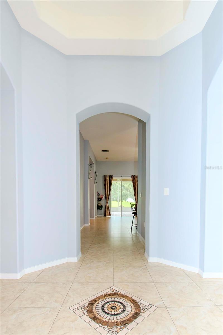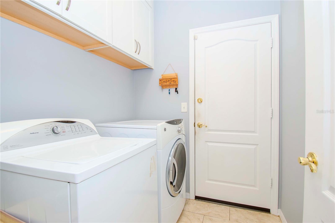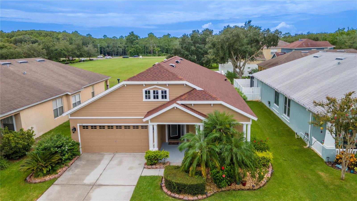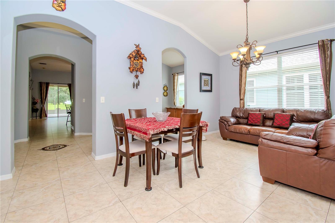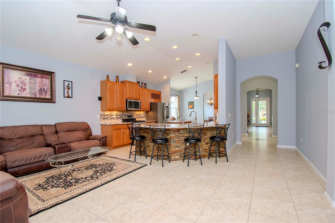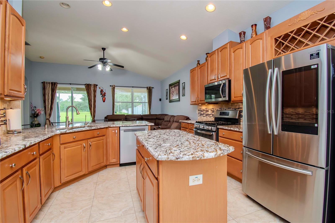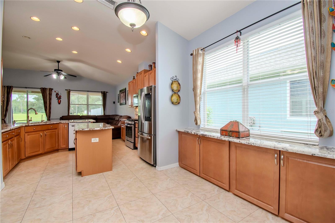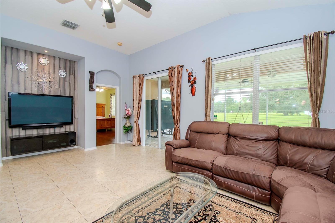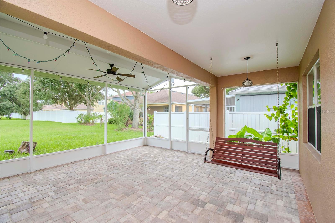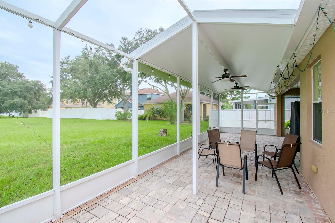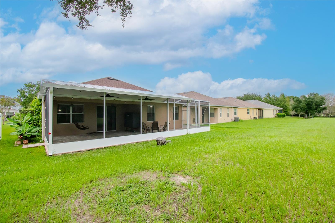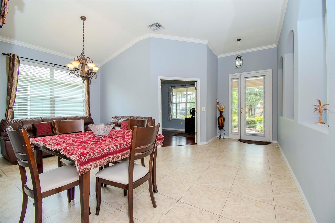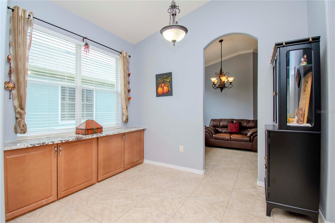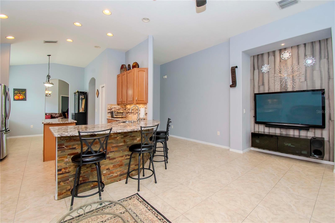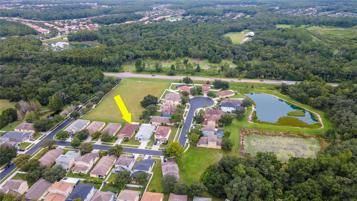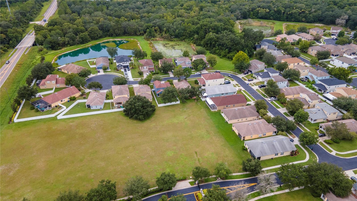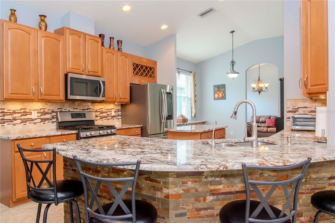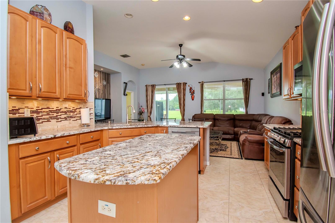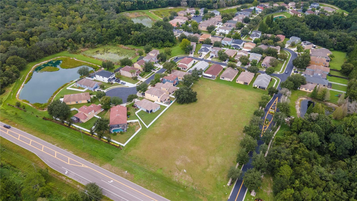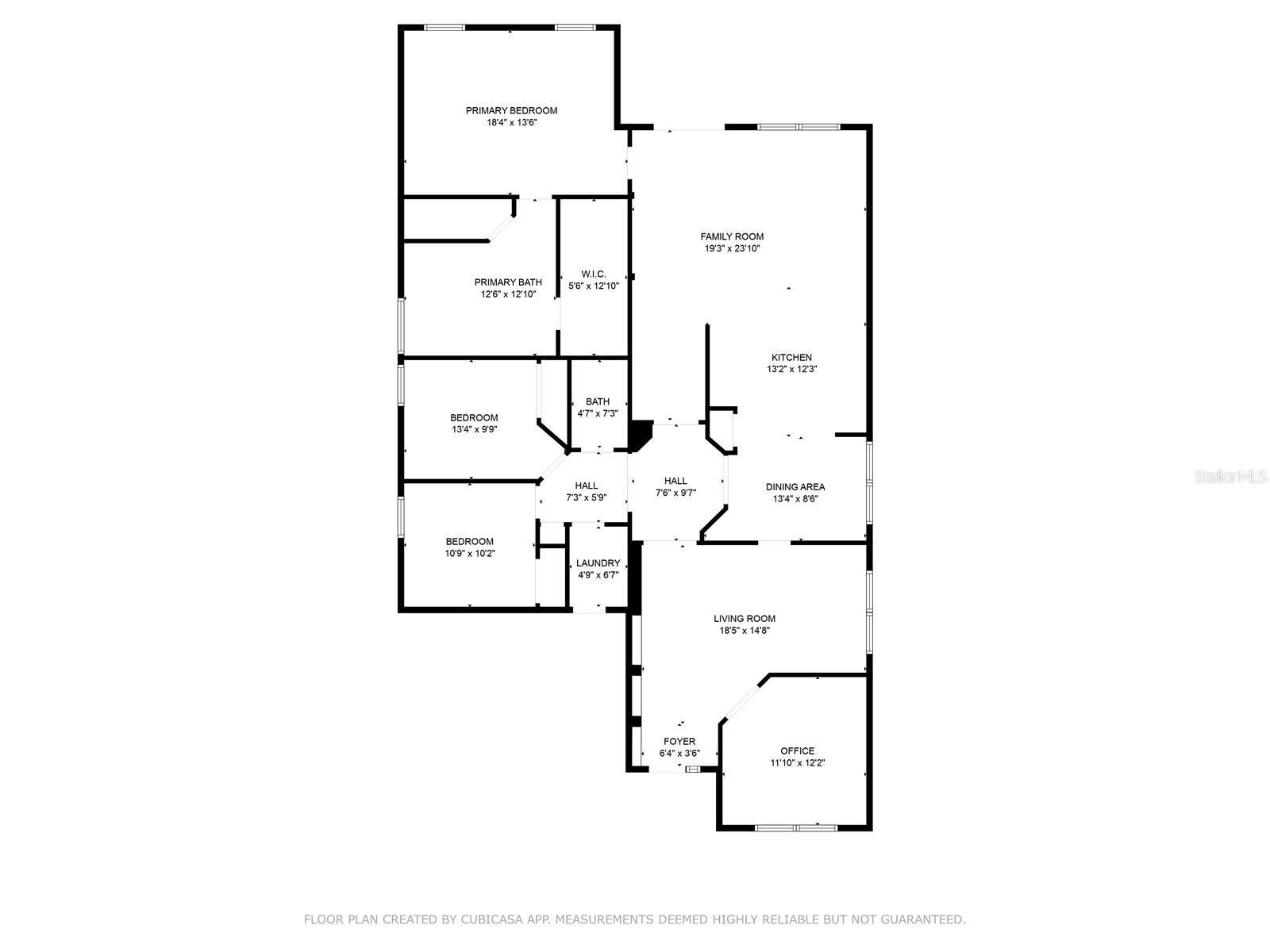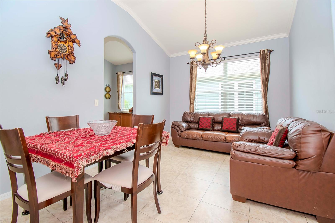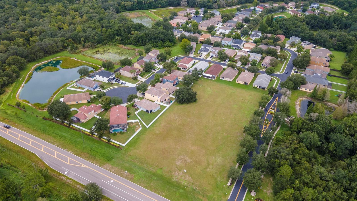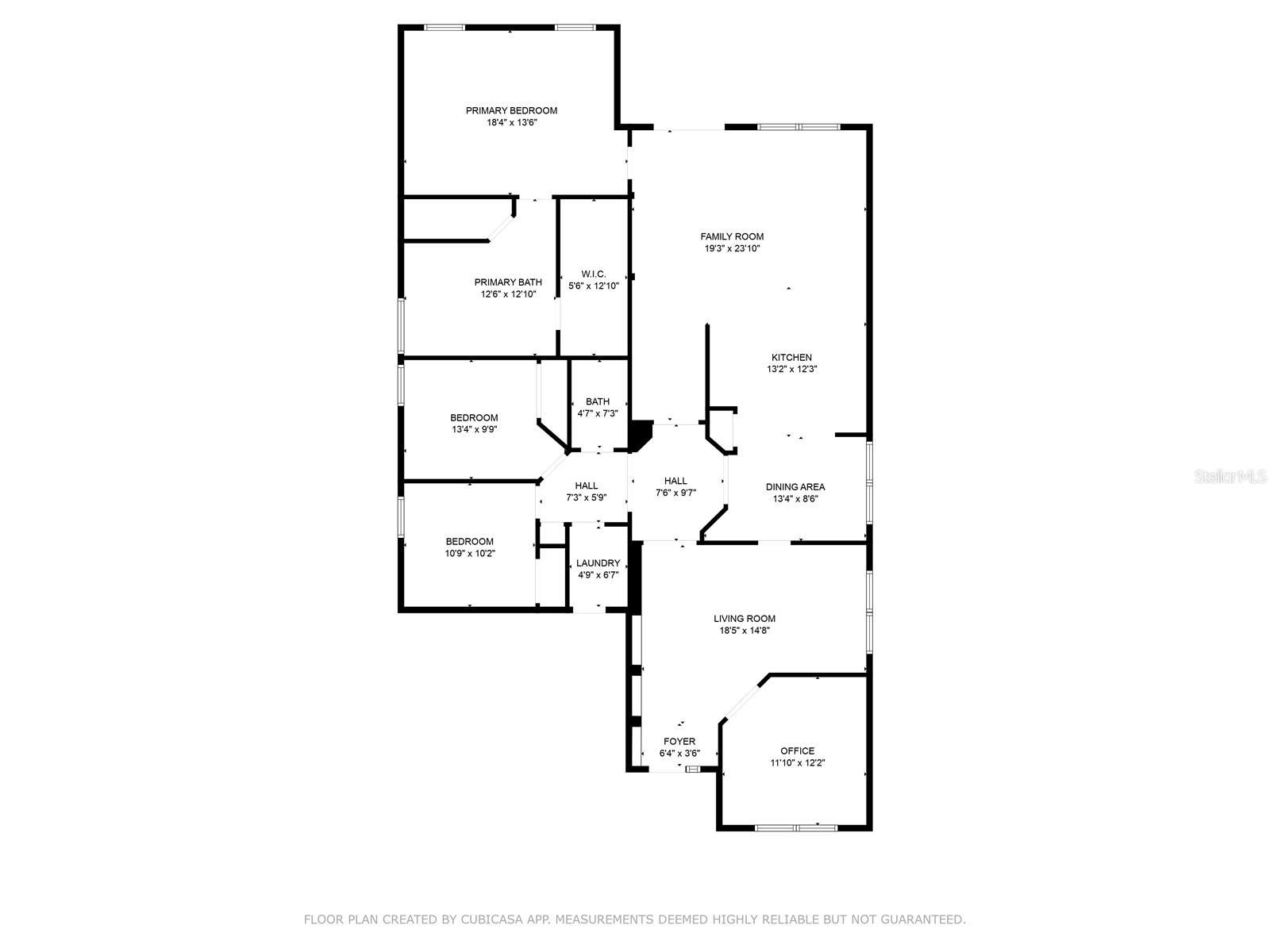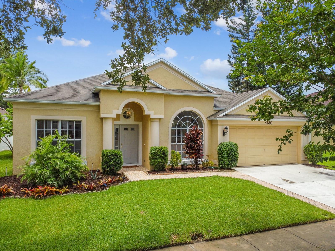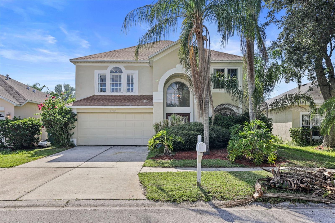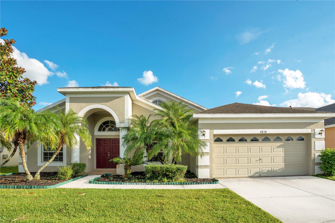Submit an Offer Now!
1122 Napolean Way, WESLEY CHAPEL, FL 33544
Property Photos
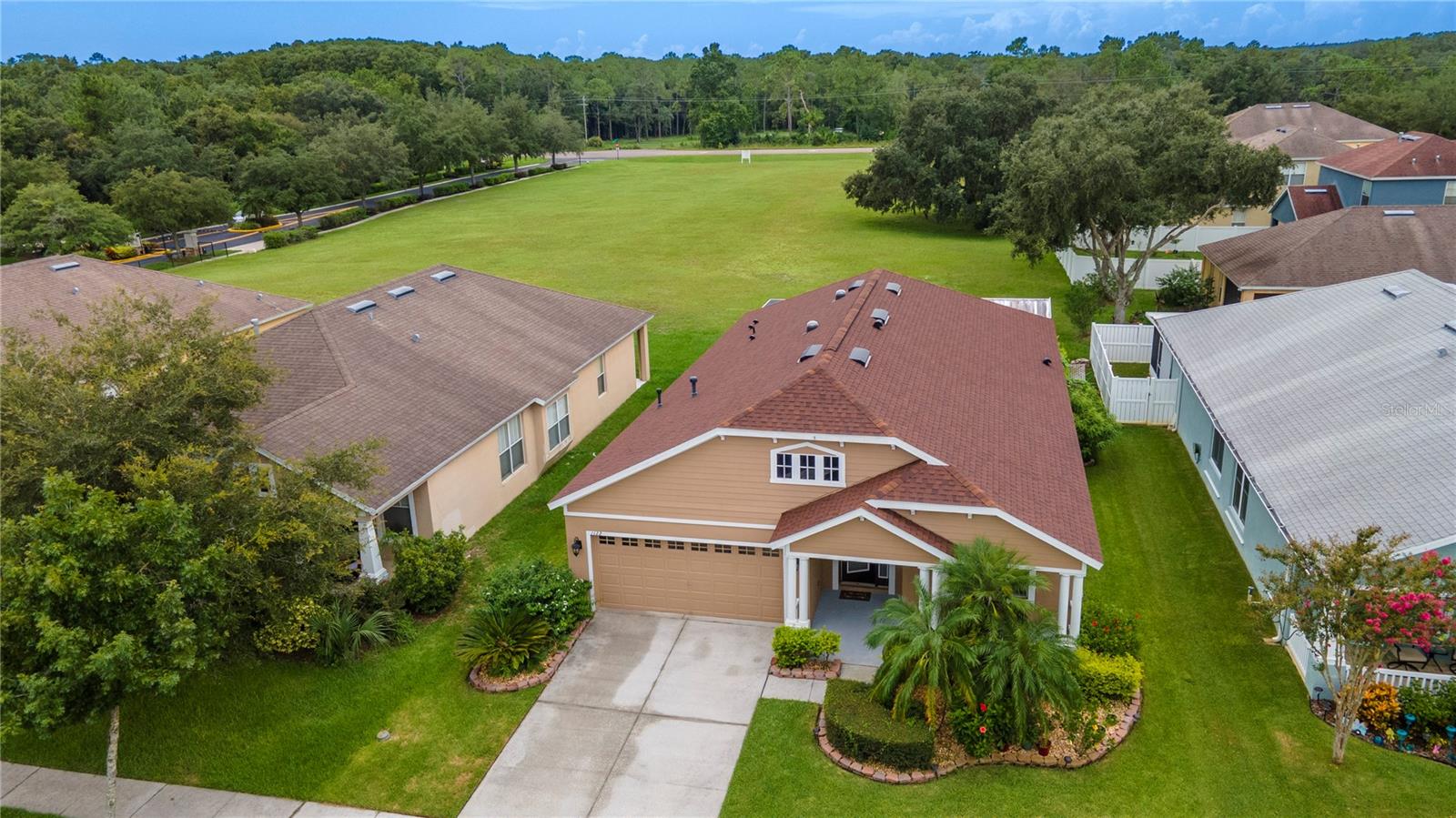
Priced at Only: $420,000
For more Information Call:
(352) 279-4408
Address: 1122 Napolean Way, WESLEY CHAPEL, FL 33544
Property Location and Similar Properties
- MLS#: T3544450 ( Residential )
- Street Address: 1122 Napolean Way
- Viewed: 20
- Price: $420,000
- Price sqft: $146
- Waterfront: No
- Year Built: 2005
- Bldg sqft: 2882
- Bedrooms: 3
- Total Baths: 2
- Full Baths: 2
- Garage / Parking Spaces: 2
- Days On Market: 145
- Additional Information
- Geolocation: 28.1727 / -82.3866
- County: PASCO
- City: WESLEY CHAPEL
- Zipcode: 33544
- Subdivision: Belle Chase
- Elementary School: Denham Oaks
- Middle School: John Long
- High School: Wiregrass Ranch
- Provided by: COLDWELL BANKER REALTY
- Contact: Barbara Oskam
- 813-253-2444

- DMCA Notice
-
Description*PRICE IMPROVEMENT!* All the interior walls, baseboards and doors have been freshly repainted off white in the 3rd week of October * New faucets in the ensuite bathroom * Seller offers a one Year American Home Shield PLUS warranty with accepted contract!* Come see this charming home in the gated community of Belle Chase, in Wesley Chapel. A 3 bedroom, 2 bathroom residence offers a separate office, perfect for remote work or study. Admire the covered front patio before you step inside to find HIGH ceilings and crown molding, adding a touch of elegance. The home is bathed in natural light from all sides! The ROOF was replaced in 2021, exterior paint applied in 2021. The HVAC system was replaced in 2022, ensuring peace of mind for years to come. The home is equipped with a Reverse Osmosis water filtration system AND water softener! In the two car garage you will find an efficient tankless gas water heater (2021) and overhead storage. Enjoy gas cooking in the kitchen, equipped with stainless steel appliances, brand NEW dishwasher, extra added storage space, and updated granite countertops. Enjoy dinner together in the dining area. The spacious primary bedroom features an ensuite bathroom, with double vanity, a bath and large separate shower and W.C., for your privacy and convenience. And wait until you see the walk in closet with build ins! Plus; NO carpet in this home. Relax on the expansive screened in (2020) patio in the back, offering a wide private view, perfect for outdoor entertaining or simply unwinding after a long day. In the second bathroom and in the laundry ROOM; artificial Sky Lights. Don't miss this rare opportunity to own a beautifully maintained property in an ideal location. The Outlet Mall is just minutes away, as well as your choice of restaurants, shopping, supermarkets and access to highways. Schedule your private showing today! NO CDD, low HOA fees Check out the video walkthrough! *The one year American Home Shield PLUS coverage includes; HVAC, Plumbing, Ductwork, Electrical, Water Heater, Washer & Dryer, Microwave, Disposal, Cooktop, Rekey services, Ceiling fans, garage door openers etc. Contact American Home Shield for terms & conditions. *1 living room photo, primary bedroom and the dining room photo are virtually staged
Payment Calculator
- Principal & Interest -
- Property Tax $
- Home Insurance $
- HOA Fees $
- Monthly -
Features
Building and Construction
- Builder Name: Taylor Morrison
- Covered Spaces: 0.00
- Exterior Features: Private Mailbox, Sidewalk, Sprinkler Metered
- Flooring: Bamboo, Ceramic Tile
- Living Area: 2083.00
- Roof: Shingle
Property Information
- Property Condition: Completed
Land Information
- Lot Features: Landscaped, Private, Sidewalk, Street Dead-End
School Information
- High School: Wiregrass Ranch High-PO
- Middle School: John Long Middle-PO
- School Elementary: Denham Oaks Elementary-PO
Garage and Parking
- Garage Spaces: 2.00
- Parking Features: Driveway
Eco-Communities
- Water Source: Public
Utilities
- Carport Spaces: 0.00
- Cooling: Central Air
- Heating: Electric, Gas
- Pets Allowed: Yes
- Sewer: Public Sewer
- Utilities: Cable Connected, Electricity Connected, Natural Gas Connected, Sewer Connected, Water Connected
Amenities
- Association Amenities: Gated
Finance and Tax Information
- Home Owners Association Fee Includes: Private Road
- Home Owners Association Fee: 300.00
- Net Operating Income: 0.00
- Tax Year: 2023
Other Features
- Appliances: Built-In Oven, Cooktop, Dishwasher, Disposal, Dryer, Kitchen Reverse Osmosis System, Microwave, Tankless Water Heater, Washer, Water Softener
- Association Name: Angel
- Association Phone: (813) 345 8559
- Country: US
- Furnished: Unfurnished
- Interior Features: Ceiling Fans(s), Crown Molding, High Ceilings, Kitchen/Family Room Combo, Primary Bedroom Main Floor, Thermostat, Walk-In Closet(s)
- Legal Description: BELLE CHASE PB 50 PG 139 LOT 81 OR 7932 PG 1303
- Levels: One
- Area Major: 33544 - Zephyrhills/Wesley Chapel
- Occupant Type: Vacant
- Parcel Number: 34-26-19-0030-00000-0810
- View: Garden
- Views: 20
- Zoning Code: MPUD
Similar Properties
Nearby Subdivisions
Angus Valley
Belle Chase
Fairways Quail Hollow Ph 01
Fox Run
Homesteads Saddlewood
Lakes At Northwood Ph 03a
Lakes At Northwood Ph 03b
Lakes At Northwood Ph 1a 1b 2
Lakes Northwood Ph 01a 01b 02b
Lexington Oaks Ph 01
Lexington Oaks Ph 1
Lexington Oaks Village
Lexington Oaks Village 08 09
Lexington Oaks Village 13
Lexington Oaks Village 32a 33
Lexington Oaks Villages 21 22
Lexington Oaks Villages 23 24
Lexington Oaks Vlgs 27a 3l
Northwood
Quail Hollow Estates
Quail Hollow Pines
Quail Woods
Saddlebrook Village West
Sanctuary Ridge
Seven Oaks Parcel S5a
Seven Oaks Parcel S7b
Seven Oaks Parcels S11 S15
Seven Oaks Parcels S16 S17a
Seven Oaks Parcels S16s17a
Seven Oaks Prcl C1cc1d
Seven Oaks Prcl S17d
Seven Oaks Prcl S8b1
Seven Oaks Prcl S8b2
Seven Oaks Prcl S9
Wesley Chapel Acres



