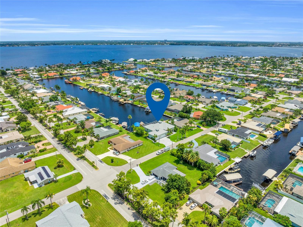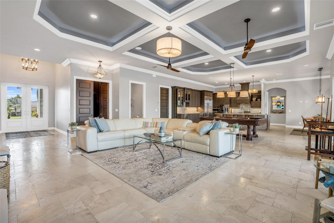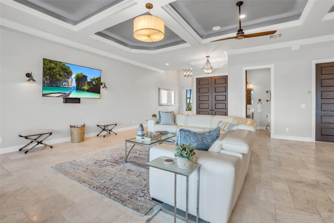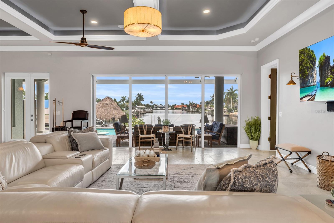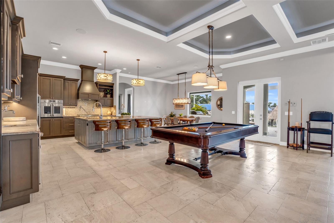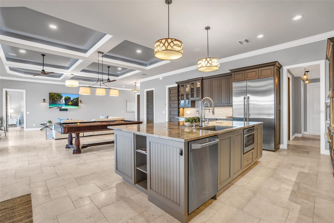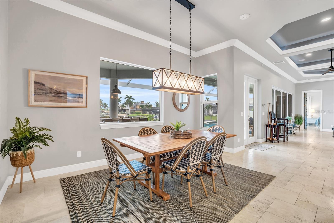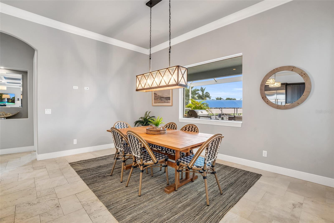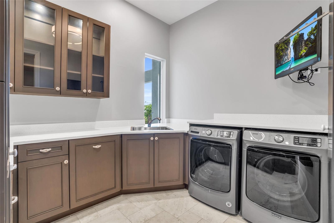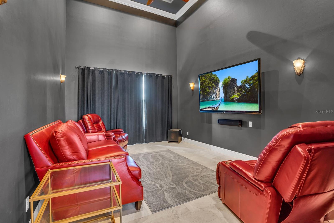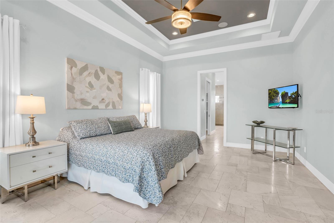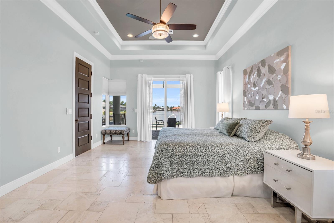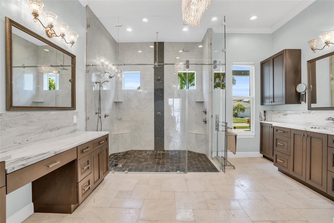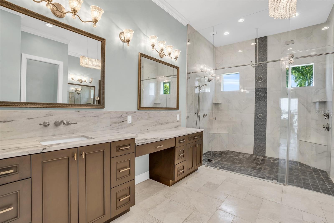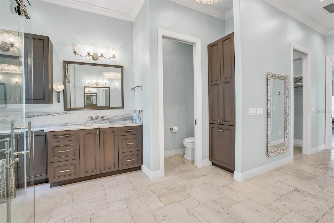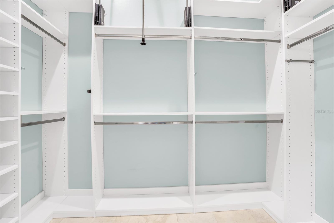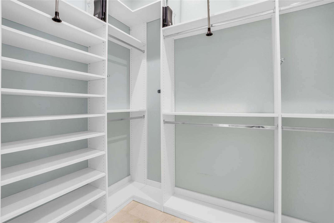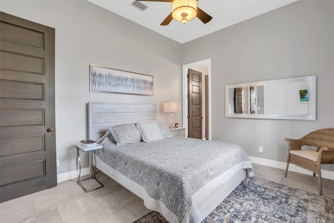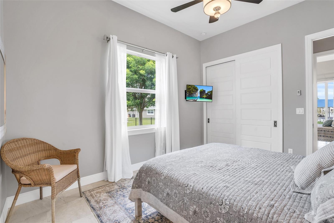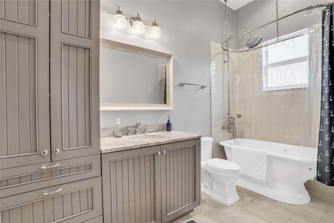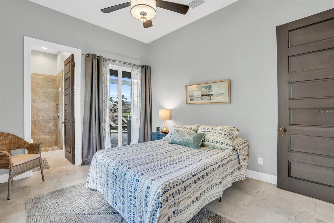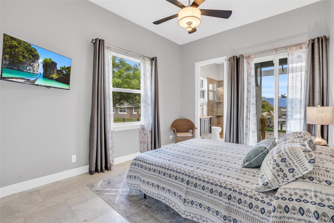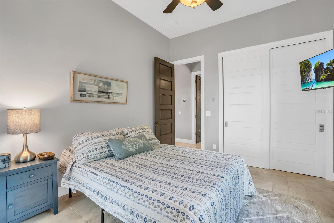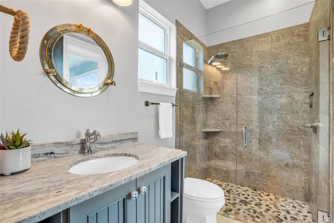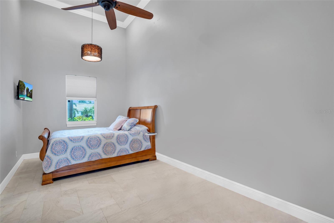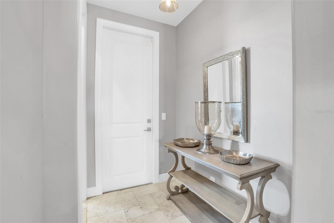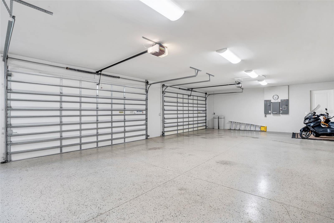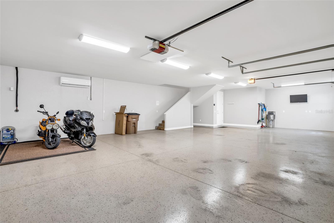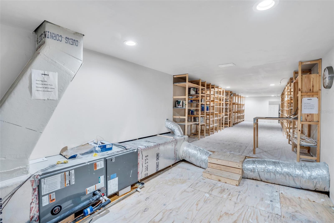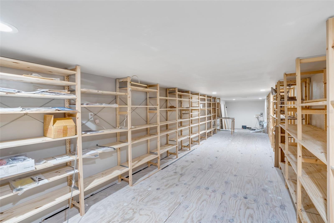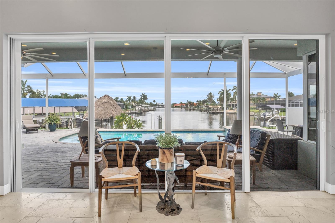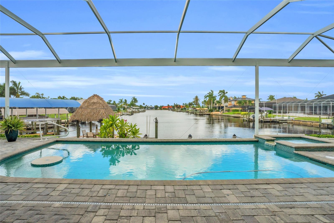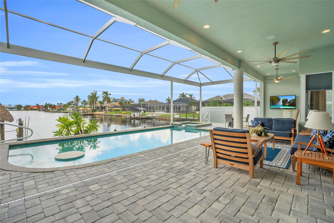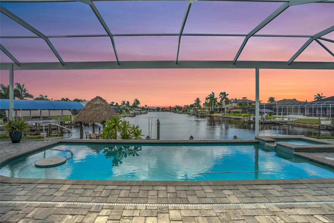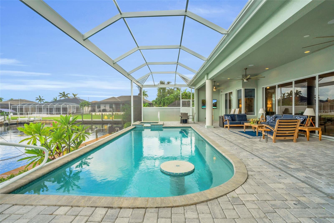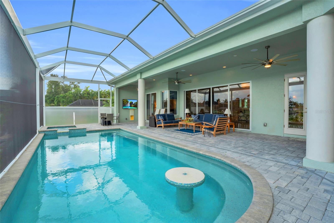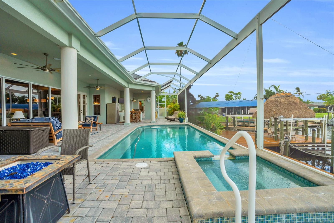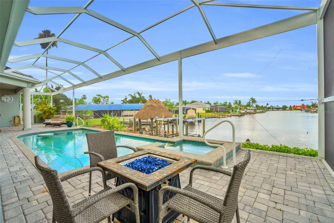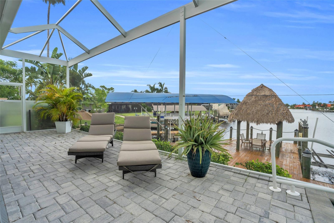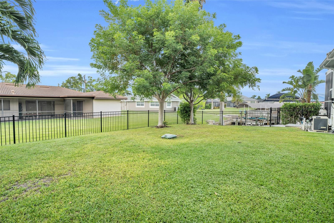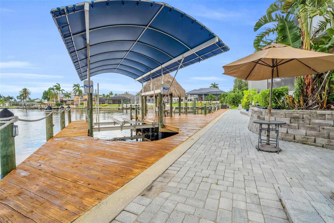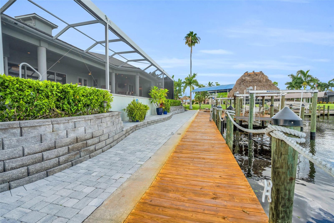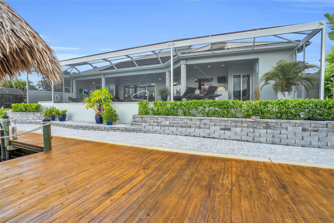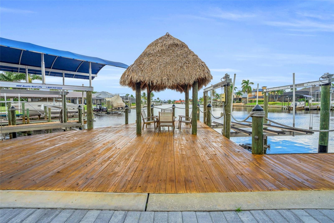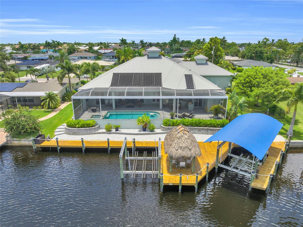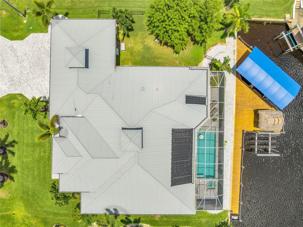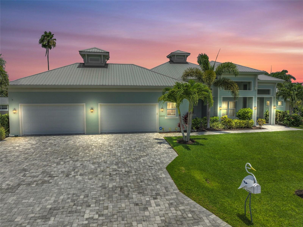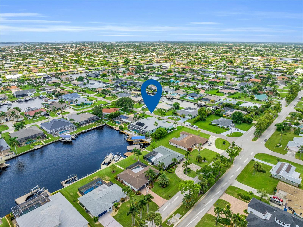Submit an Offer Now!
3409 19th Place, CAPE CORAL, FL 33904
Property Photos
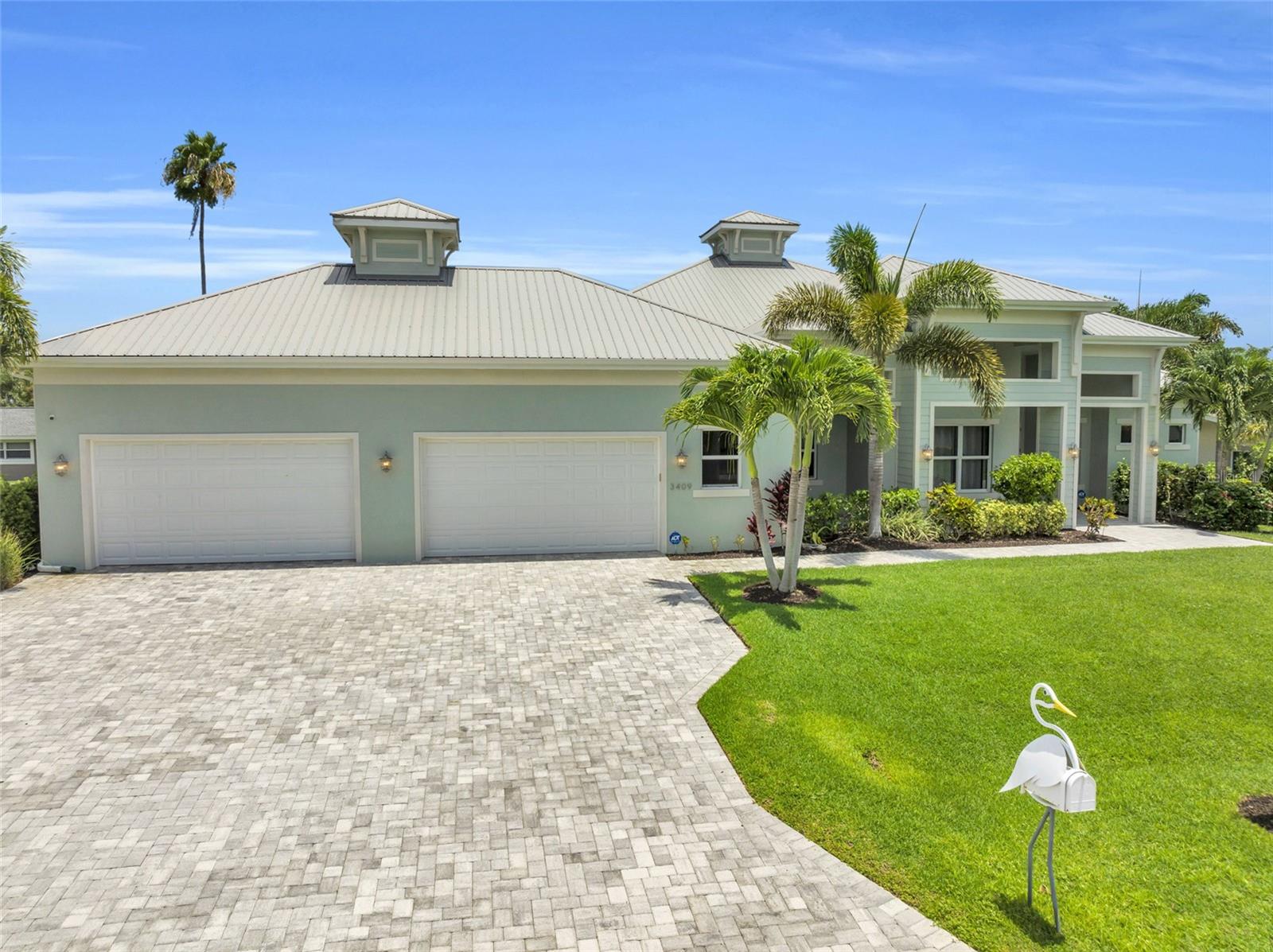
Priced at Only: $2,569,000
For more Information Call:
(352) 279-4408
Address: 3409 19th Place, CAPE CORAL, FL 33904
Property Location and Similar Properties
- MLS#: T3544510 ( Residential )
- Street Address: 3409 19th Place
- Viewed: 9
- Price: $2,569,000
- Price sqft: $463
- Waterfront: No
- Year Built: 2019
- Bldg sqft: 5553
- Bedrooms: 4
- Total Baths: 4
- Full Baths: 3
- 1/2 Baths: 1
- Garage / Parking Spaces: 4
- Days On Market: 121
- Additional Information
- Geolocation: 26.5882 / -81.9332
- County: LEE
- City: CAPE CORAL
- Zipcode: 33904
- Subdivision: Cape Coral
- Provided by: MILOFF AUBUCHON REALTY GROUP
- Contact: Taylor Rompel
- 239-542-1075
- DMCA Notice
-
DescriptionIf you're looking for one of the most stunning waterfront listings in Cape Coral, you've finally found it! Nestled across three expansive lots and sitting at the end of a 200 ft wide canal, it offers direct sailboat access with no bridges, ensuring a swift five minute journey to the river and captivating canal views. This sprawling property was also the star of the 2019 parade of homes making it one of Cape Corals finest luxury properties. This property sits just under 3300 Square Feet and has 4 bedrooms and 3.5 baths, including an air conditioned garage and attic space that can be used for storage or finished for a use of your preference. Sitting at 9 Feet of elevation, you'll be able to take on any Florida weather with total peace of mind. This custom built fortress has endured zero damage from past storms ( Ian included ) and remains to set the standard for a quality build within the area. The gourmet kitchen is a culinary delight, featuring a sleek seamless granite island, artisanal soft close cabinetry, touchless Delta fixtures, and three high end ovens. The home is equipped with a backup generator, a premium propane stove, a luxurious spa, and an outdoor summer kitchen with a concealed 500 gallon propane tank. Indulge in surround sound in the theater, family areas, Master Suite, and pool area, complemented by a state of the art ADT security system with cameras, alarms, and fire detection. The four car+ garage exceeds 1,200 square feet and includes a Versa Lift to a climate controlled, LED lit attic of 685 square feet. Outdoors, discover dual boat lifts (10,000 & 13,000 LBS), a stunning Plexiglas floored Tiki Hut, and elegant nighttime aquatic lighting. The captain's walk and fire pit area elevate the outdoor experience, while an automated sprinkler system ensures the lush landscaping remains immaculate. The fenced side yard seamlessly connects with the pool area, providing an ideal retreat for pets. This home epitomizes luxurious living with every detail meticulously curated. Reach out today to schedule your private showing!
Payment Calculator
- Principal & Interest -
- Property Tax $
- Home Insurance $
- HOA Fees $
- Monthly -
Features
Building and Construction
- Builder Name: Sinclaire Custom
- Covered Spaces: 0.00
- Exterior Features: French Doors, Irrigation System, Lighting, Outdoor Kitchen, Rain Gutters, Sliding Doors
- Fencing: Fenced
- Flooring: Tile, Travertine
- Living Area: 3288.00
- Other Structures: Gazebo, Outdoor Kitchen
- Roof: Metal
Land Information
- Lot Features: Oversized Lot
Garage and Parking
- Garage Spaces: 4.00
- Open Parking Spaces: 0.00
- Parking Features: Driveway, Garage Door Opener, Oversized
Eco-Communities
- Pool Features: In Ground, Lighting, Salt Water, Screen Enclosure
- Water Source: Public
Utilities
- Carport Spaces: 0.00
- Cooling: Central Air
- Heating: Central
- Sewer: Public Sewer
- Utilities: Cable Available, Electricity Connected, Propane, Sewer Connected, Sprinkler Meter, Water Connected
Finance and Tax Information
- Home Owners Association Fee: 0.00
- Insurance Expense: 0.00
- Net Operating Income: 0.00
- Other Expense: 0.00
- Tax Year: 2023
Other Features
- Appliances: Bar Fridge, Built-In Oven, Cooktop, Dishwasher, Disposal, Dryer, Freezer, Ice Maker, Microwave, Range, Range Hood, Refrigerator, Tankless Water Heater, Washer, Water Filtration System
- Country: US
- Furnished: Negotiable
- Interior Features: Built-in Features, Cathedral Ceiling(s), Ceiling Fans(s), Coffered Ceiling(s), Eat-in Kitchen, High Ceilings, Open Floorplan, Primary Bedroom Main Floor, Smart Home, Split Bedroom, Stone Counters, Thermostat, Tray Ceiling(s), Vaulted Ceiling(s), Walk-In Closet(s), Wet Bar, Window Treatments
- Legal Description: CAPE CORAL UNIT 12 BLK.583 PB 13 PG 52 LOTS 2 + 3 + 4
- Levels: One
- Area Major: 33904 - Cape Coral
- Occupant Type: Vacant
- Parcel Number: 05-45-24-C2-00583.0030
- Possession: Close of Escrow
- Style: Florida
- View: Pool, Water
- Zoning Code: R1-B
Similar Properties
Nearby Subdivisions
Anna Maria
Avalon Place Condo
Banyan Trace
Beach Harbour
Beach Villa Condo
Beachgate Condo
Bikini Place Condo
Bimini Apartments Condo
Bimini Gardens Condo
Bimini Place Condo
Birch Court Condominium
Blue Heron Of Cape Coral
Bradford Village Ctr
Brian Court Condo
Camelot Condo
Cape Colony Condo
Cape Coral
Cape Coral - Lee County Indust
Cape Coral Pt 2
Cape Palms Condo
Cape Royale Condo
Cape Shore Condominium
Capeway Condo
Captains Harbor Condo
Carleton Place Condo
Casa Marbella
Cedar Arms Condo
Clipper Bay Condo
Clipper Condo
Club Abaco Condo
Club Harbour Condo
Coastal Condo
Commodore Condo
Compass Rose Condo
Continental Heritage Condo
Coral Del Rio Condo
Coral Harbor Condo
Coral Key Condo
Coral Reef Condo
Coralee Condo
Cornwallis
Country Club Estates Condo
Country Club Place Condo
Countryside Of Cape Coral
Crescent Bay Condo
D'ior Condo
Del Prado Park Townhouses Cond
Diplomat Condo
Dockside Condo
Everest Condo
Fairway Villas
Falcon Bay Condo
Gondolier Condo
Grand Rubicon
Greenbriar Condo
Gulf Winds Condo
Gullwing Condo
Happy Landings Condo
Harbor Heights Condo
Harbor South Condo
Harbour Castle Condo
Harbour Lights Condo
Harbour Vista Condo
Harbourtowne Of Cape Coral
Horizon Bay Condo
Jasper Place Condo
La Palapa Condo
Le Grand Marquis Condo
Lord James Condo
Lynn Condominium
Mark I
Marlou Villas Condo
Miramar Arms Condo
Monterey Condo
Moonlight Bay Condo
Neptune Condo
Newport Manors Condo
Not Applicable
Ocean Isle Riverview Condo
Odyssey I Condo
Orchid Harbour Villas Condo
Osprey Of Cape Coral Condo
Palaco Grande
Palm Grove Subd
Palm View Waters Condo
Paradise Point
Paradise Pointe Ii
Park View Condo
Parkside At The Rivers
Pelican Point Condo
Pier One Condo
Pine Breeze
Plaza 47 West Condo
Plaza Country Blvd Condo
Raven Cove Condo
Rendezvous Condo
River Gate Condo
River Park Place Condo
River Place Condo
River Towers Condo
River View Villas
Rivers Condo
Royal Palm Condo
Royal Vista Condominium
Rubican Vista Condo
Rubicon Manor Condominium
Sail Harbour Condo
Sandpiper Of Cape Coral Condo
Sandy Circle Condo
Savona
Savoy Plaza Condo
Sea Quest Condo
Sno-bird Condo
Snug Harbor
Sorrento Court
South Pass
Sunnybrook Harbour Condo
Sunrise Bay Condo
Sunset Towers Condo
Sunshine Ii Condo
The Anchorage
The River
Tuscany Village
Veranda Condo
Versailles Condo
Victoria Arms Condo
Villa Lisa Condo
Watergate Condo
Waterside West Condo
Wayward Wind
Wind Song Condo
Yacht Club



