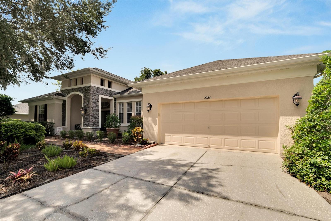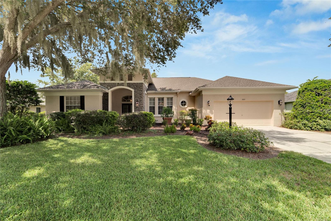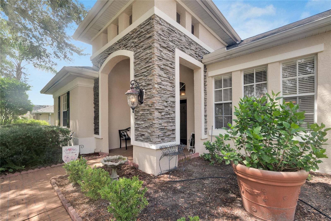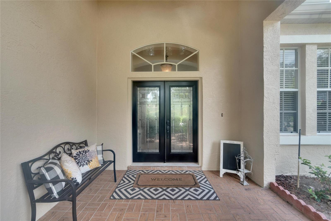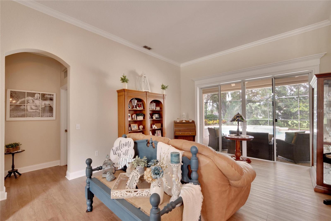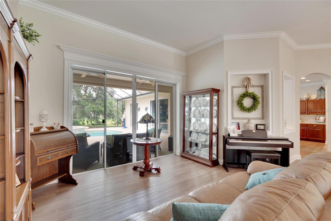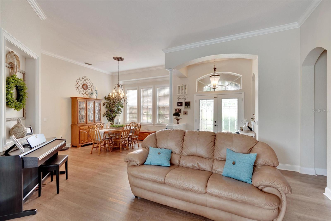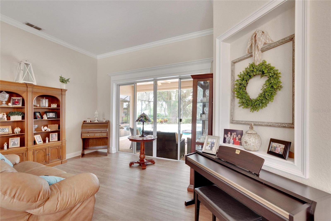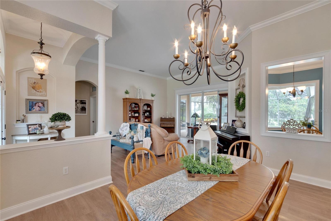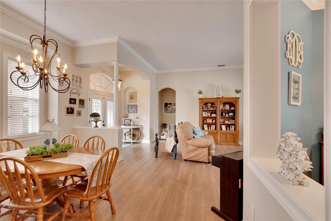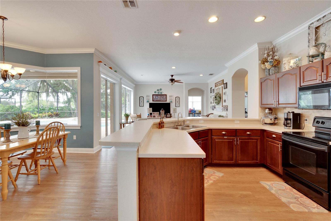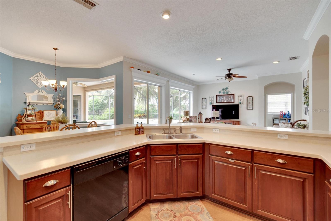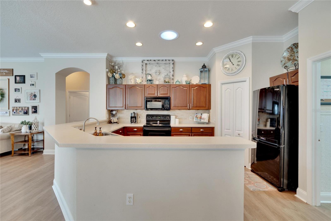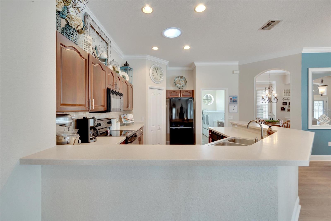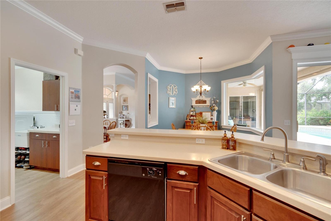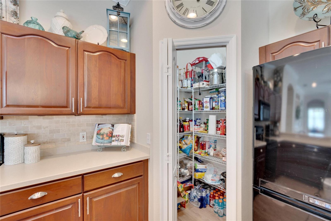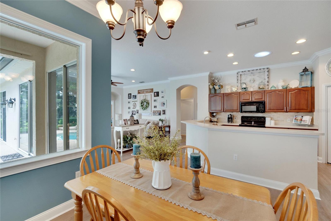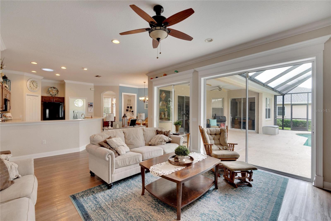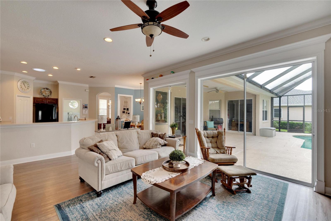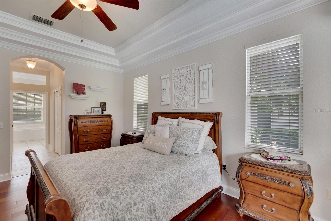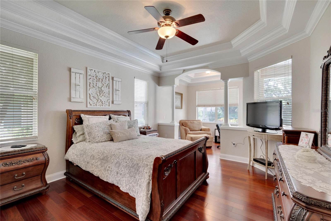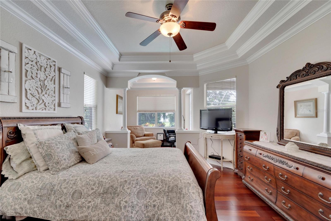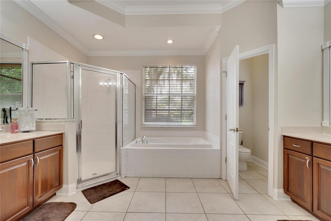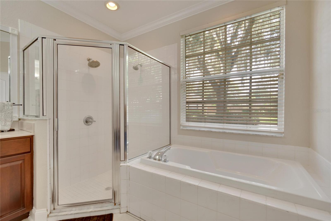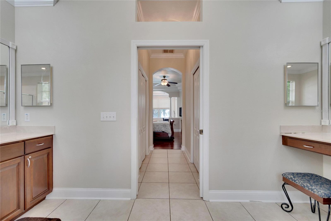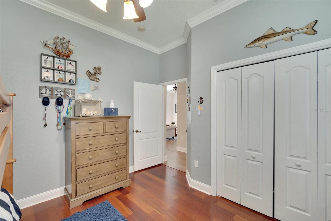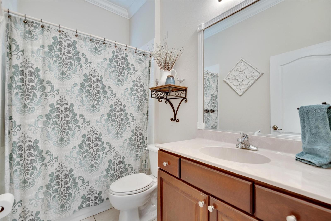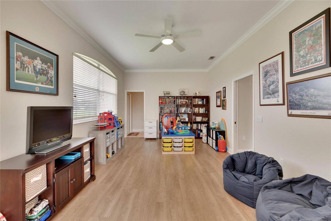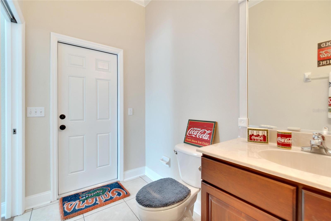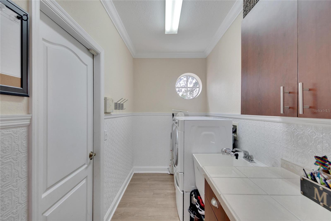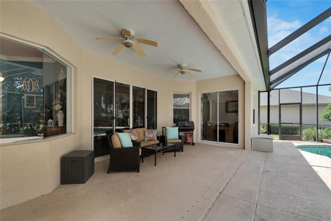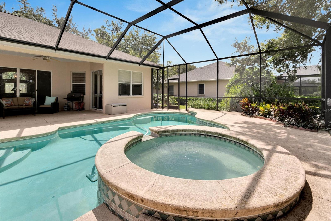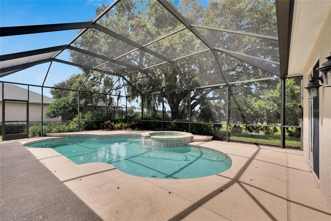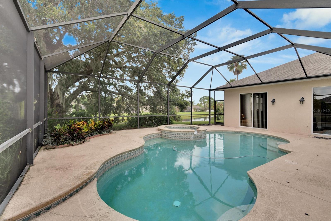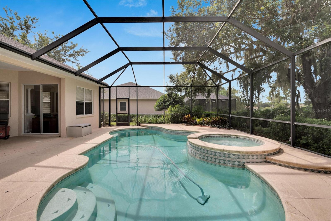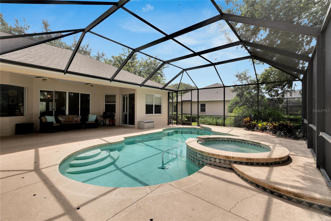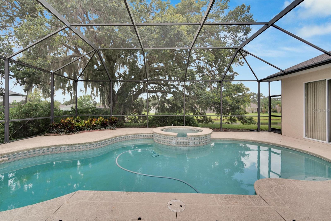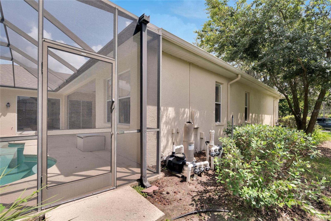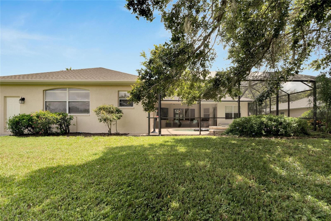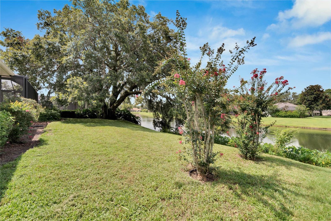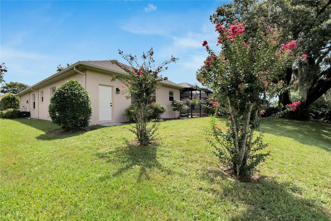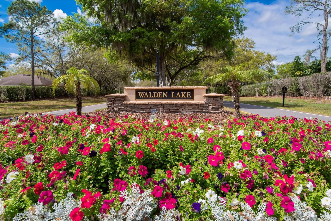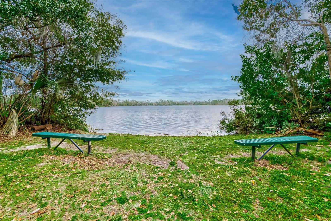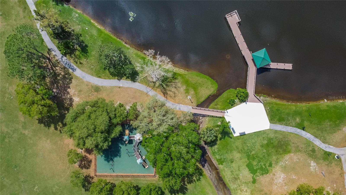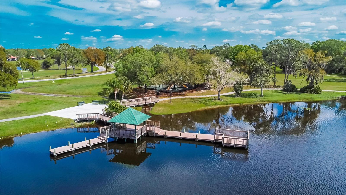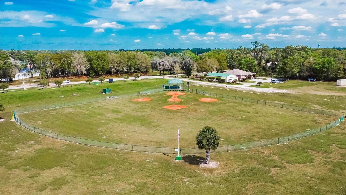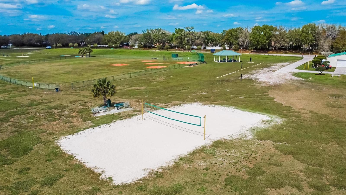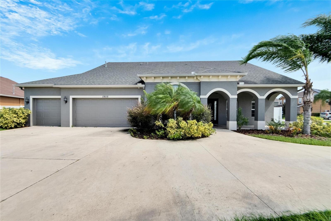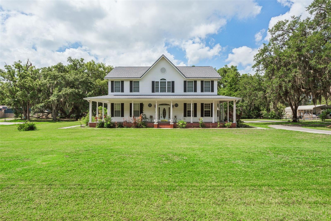Submit an Offer Now!
2925 Forest Hammock Drive, PLANT CITY, FL 33566
Property Photos
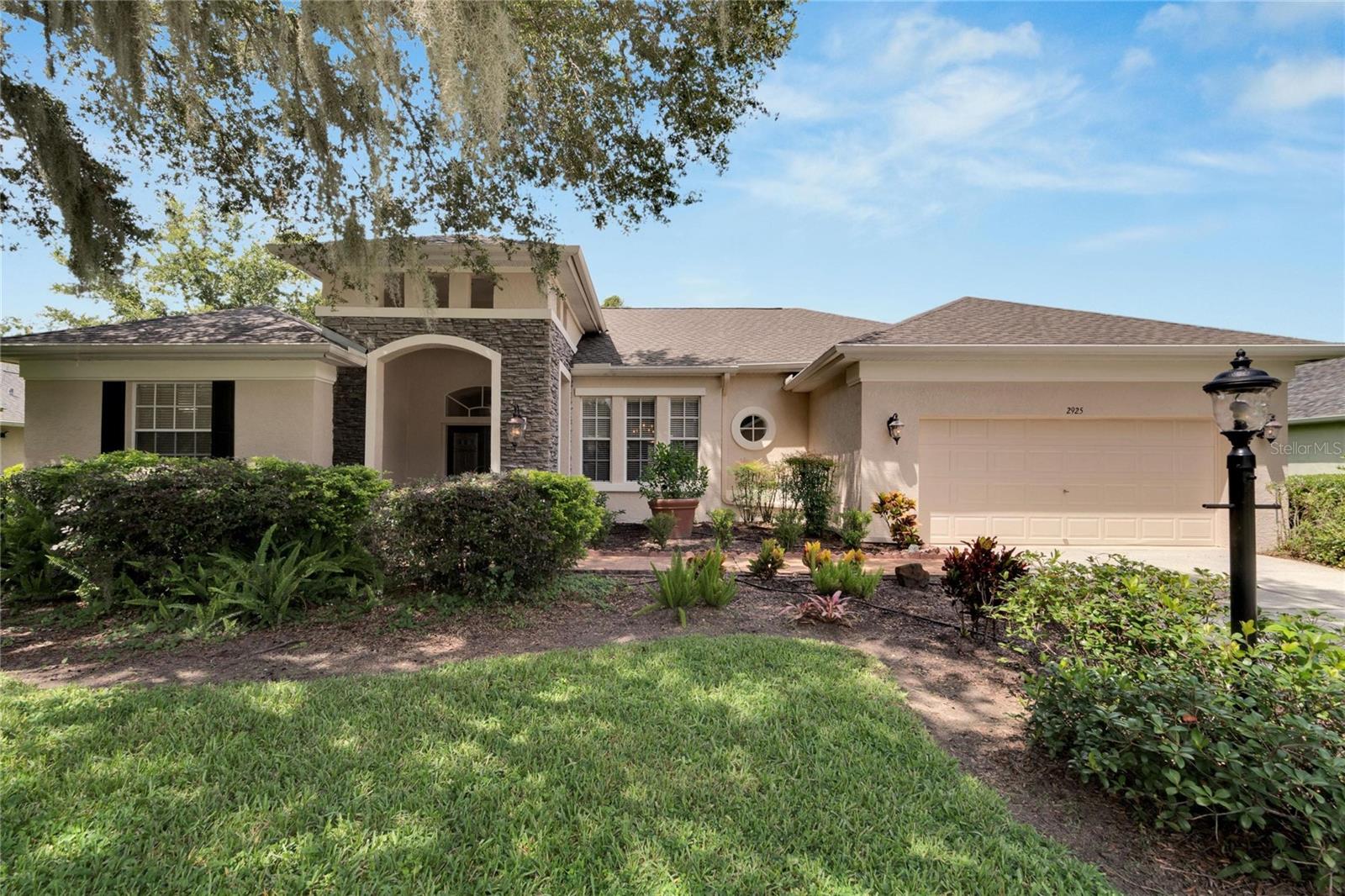
Priced at Only: $575,000
For more Information Call:
(352) 279-4408
Address: 2925 Forest Hammock Drive, PLANT CITY, FL 33566
Property Location and Similar Properties
- MLS#: T3544681 ( Residential )
- Street Address: 2925 Forest Hammock Drive
- Viewed: 6
- Price: $575,000
- Price sqft: $165
- Waterfront: Yes
- Wateraccess: Yes
- Waterfront Type: Pond
- Year Built: 2001
- Bldg sqft: 3476
- Bedrooms: 4
- Total Baths: 3
- Full Baths: 3
- Garage / Parking Spaces: 2
- Days On Market: 82
- Additional Information
- Geolocation: 27.9783 / -82.1474
- County: HILLSBOROUGH
- City: PLANT CITY
- Zipcode: 33566
- Subdivision: Walden Lake
- Elementary School: Walden Lake HB
- Middle School: Tomlin HB
- High School: Plant City HB
- Provided by: KELLER WILLIAMS-PLANT CITY
- Contact: Angel Miller
- 813-759-1200
- DMCA Notice
-
DescriptionWelcome to this stunning 3 bedroom PLUS BONUS/Game ROOM or Ensuite Bedroom, 3 bathroom home in the desirable Walden Lake, Forest Park community. This residence features a spacious split floor plan, large bonus room, and screened pool with a picturesque pond view. Enjoy gorgeous curb appeal with a stacked stone exterior, grand entrance, and stunning front doors. Inside, new luxury vinyl floors and crown molding enhance the elegance. The layout includes a dining room, living room, and family room that opens to the kitchen and dinette. Bedrooms 2 and 3 are located off the family room and share a bath. The bonus room and third bathroom are situated at the back, offering flexibility for an in law suite, 4th bedroom, or game room. The owners suite boasts crown molding, two walk in closets with built in organizers, and a bath with double vanities, shower, and garden tub. An additional sitting area in the owners suite can serve as an office, workout room, or nursery. Outside, the screened lanai and pool overlook a beautiful pond and mature oak trees, perfect for enjoying the Florida lifestyle. Don't miss this opportunity to make this elegant and versatile home yours!Escape the hustle and bustle and discover the allure of historic Plant City. Embrace the Walden Lake lifestyle, with its picturesque miles of walking and biking trails, scenic waterfront park, and inviting playground. Roof 6 24, AC 2018 and separate irrigation meter. Seller has not used the pool heater and it is not warranted.
Payment Calculator
- Principal & Interest -
- Property Tax $
- Home Insurance $
- HOA Fees $
- Monthly -
Features
Building and Construction
- Covered Spaces: 0.00
- Exterior Features: Sliding Doors
- Flooring: Hardwood, Luxury Vinyl, Tile
- Living Area: 2670.00
- Roof: Shingle
Land Information
- Lot Features: City Limits
School Information
- High School: Plant City-HB
- Middle School: Tomlin-HB
- School Elementary: Walden Lake-HB
Garage and Parking
- Garage Spaces: 2.00
- Open Parking Spaces: 0.00
- Parking Features: Garage Door Opener
Eco-Communities
- Pool Features: In Ground, Screen Enclosure
- Water Source: Public
Utilities
- Carport Spaces: 0.00
- Cooling: Central Air
- Heating: Central
- Pets Allowed: Yes
- Sewer: Public Sewer
- Utilities: BB/HS Internet Available, Cable Available, Public
Amenities
- Association Amenities: Fence Restrictions
Finance and Tax Information
- Home Owners Association Fee: 75.00
- Insurance Expense: 0.00
- Net Operating Income: 0.00
- Other Expense: 0.00
- Tax Year: 2023
Other Features
- Appliances: Dishwasher, Disposal, Dryer, Microwave, Range, Refrigerator, Washer
- Association Name: Forest Park HOA/Diana Begley
- Association Phone: 813-418-0867
- Country: US
- Interior Features: Central Vaccum, Crown Molding, Eat-in Kitchen, High Ceilings, Kitchen/Family Room Combo, Split Bedroom, Walk-In Closet(s)
- Legal Description: REPLAT WALDEN LAKE UNIT 37 PHASE ONE LOT 13 BLOCK 1
- Levels: One
- Area Major: 33566 - Plant City
- Occupant Type: Owner
- Parcel Number: 205162-1426
- Style: Florida
- View: Water
- Zoning Code: PD
Similar Properties
Nearby Subdivisions
Alterra
Country Hills
Oakview Estates Ph Three
Par Meadows Platted Subdivisio
Replat Walden Lake
South Plant City Farms
Unplatted
Walden Lake
Walden Lake 33 03
Walden Lake Fairway Villas Uni
Walden Lake Un 20
Walden Lake Un 333
Walden Pointe
Whispering Woods Ph 1
Whispering Woods Ph 2 Pha
Whispering Woods Phs 2
Wiggins Meadows



