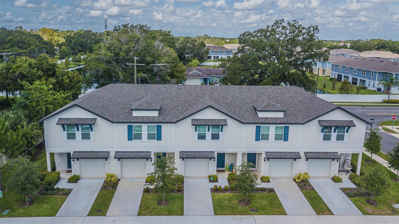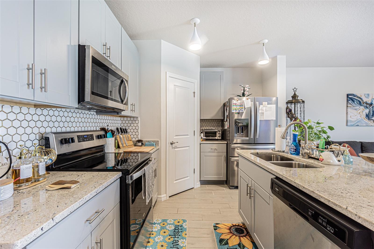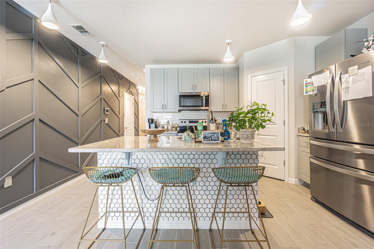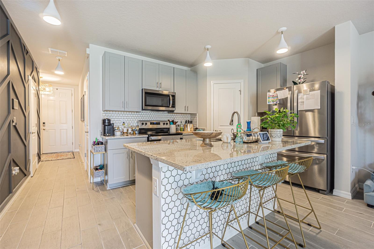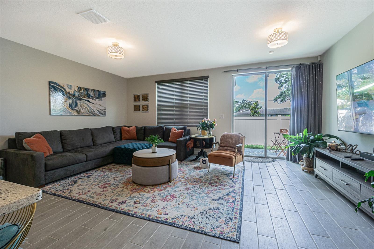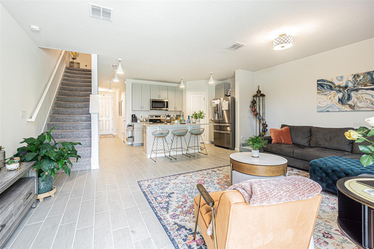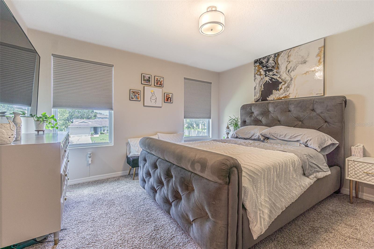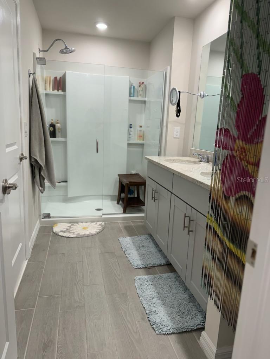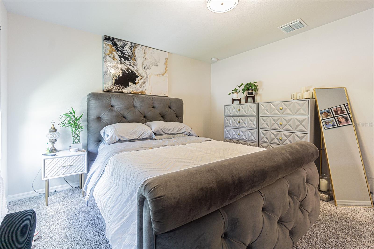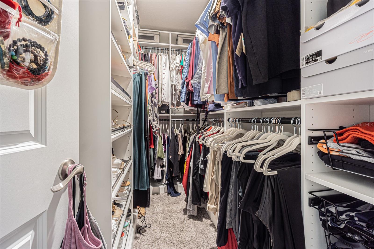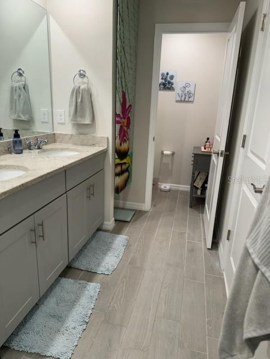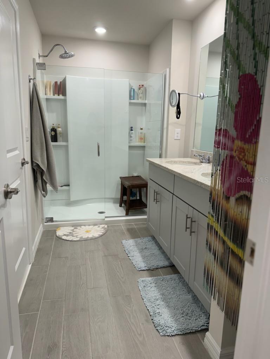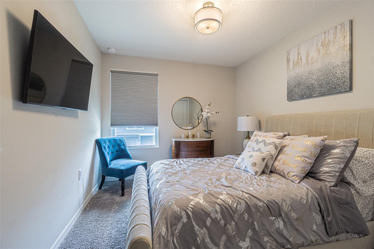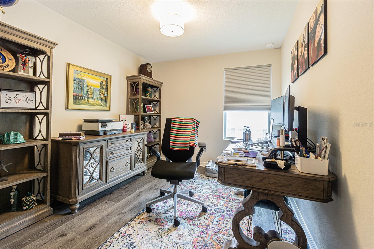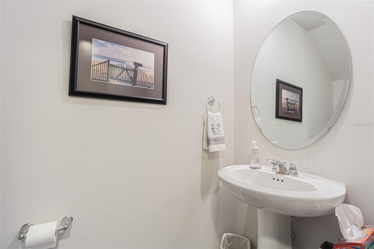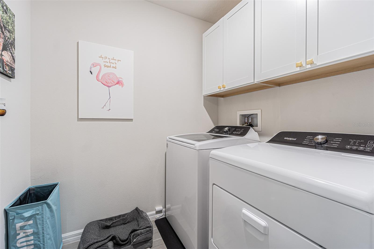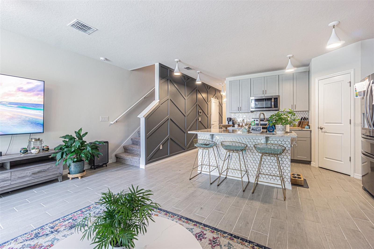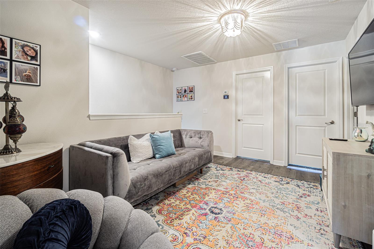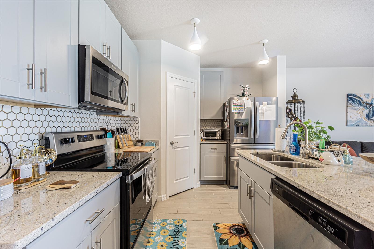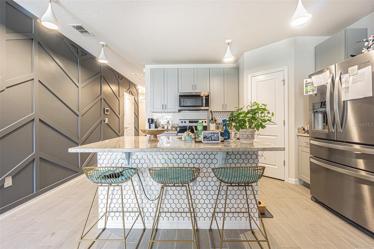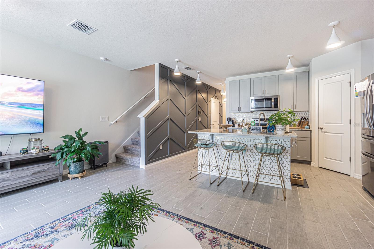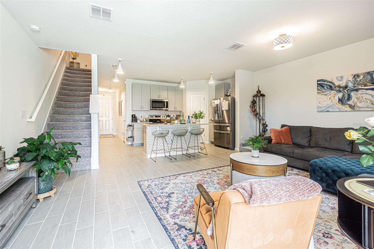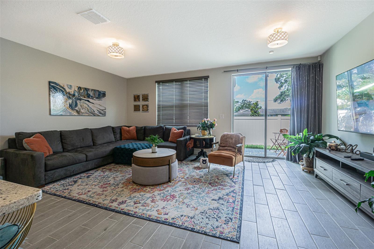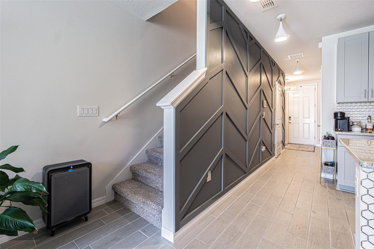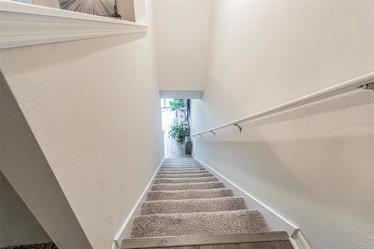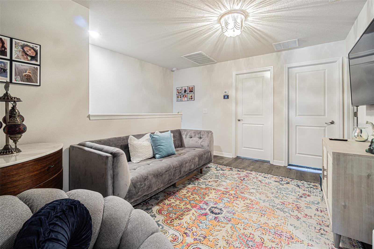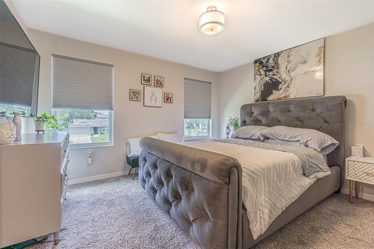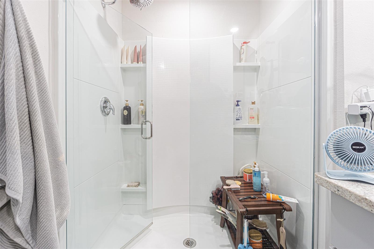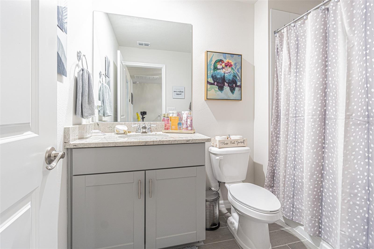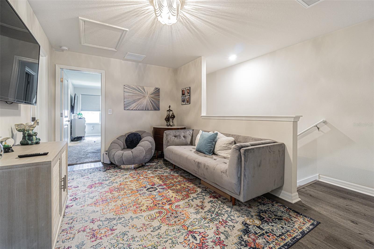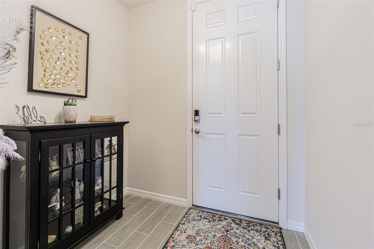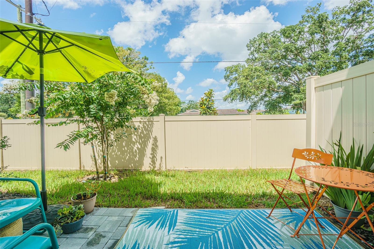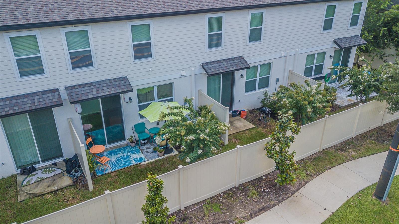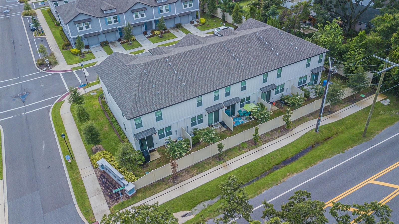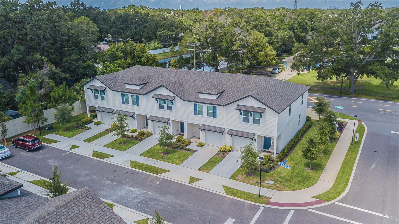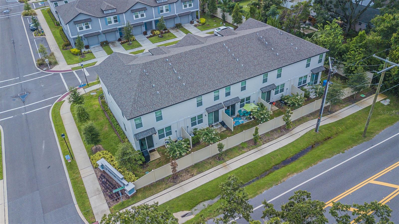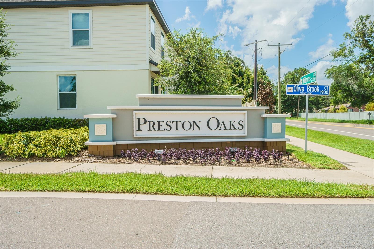Submit an Offer Now!
2714 Chestnut Creek Place, BRANDON, FL 33510
Property Photos
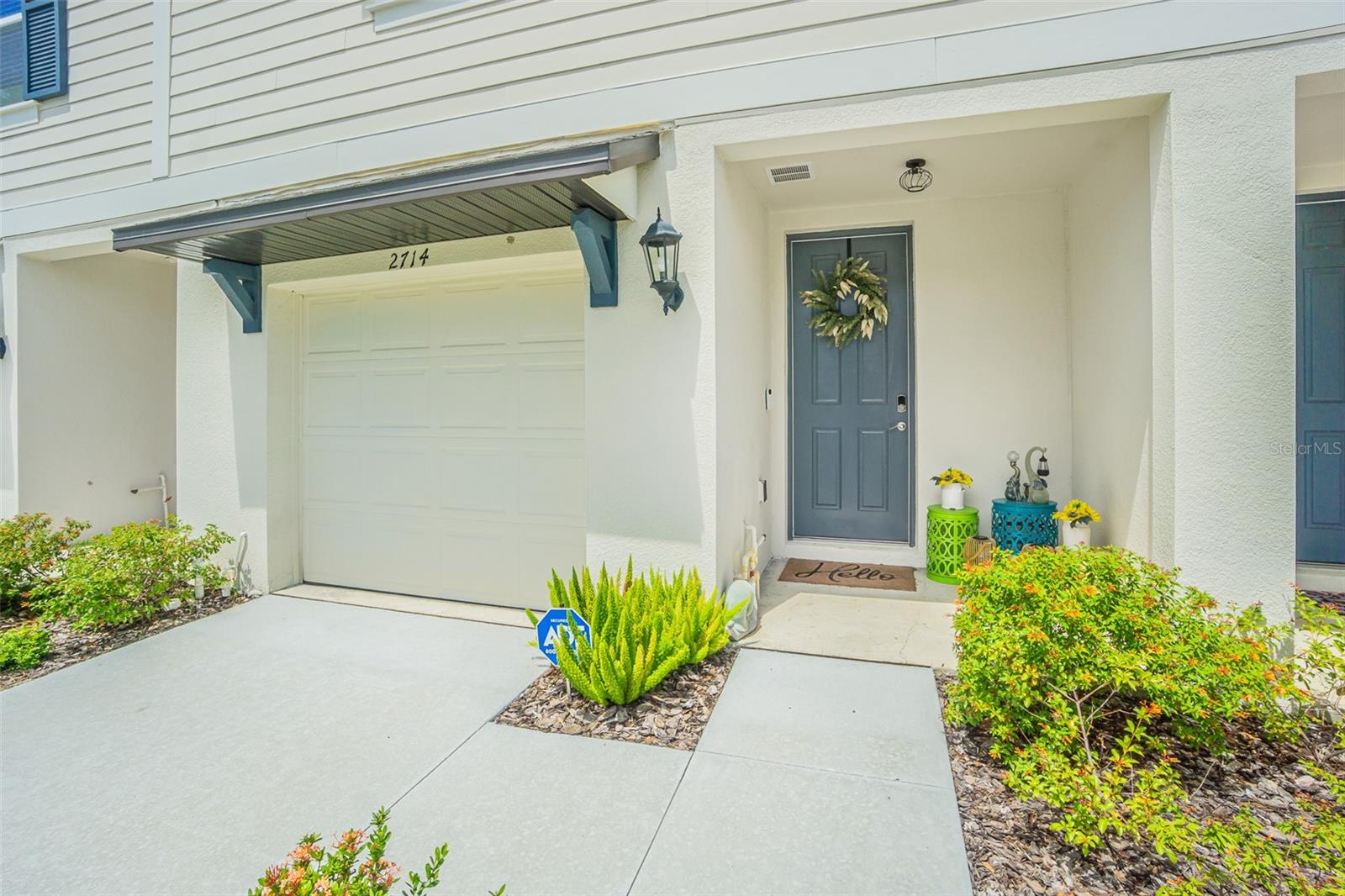
Priced at Only: $375,000
For more Information Call:
(352) 279-4408
Address: 2714 Chestnut Creek Place, BRANDON, FL 33510
Property Location and Similar Properties
- MLS#: T3544782 ( Residential )
- Street Address: 2714 Chestnut Creek Place
- Viewed: 8
- Price: $375,000
- Price sqft: $204
- Waterfront: No
- Year Built: 2022
- Bldg sqft: 1840
- Bedrooms: 3
- Total Baths: 3
- Full Baths: 2
- 1/2 Baths: 1
- Garage / Parking Spaces: 1
- Days On Market: 123
- Additional Information
- Geolocation: 27.968 / -82.3184
- County: HILLSBOROUGH
- City: BRANDON
- Zipcode: 33510
- Subdivision: Preston Oaks Twnhms
- Provided by: COASTAL PROPERTIES GROUP INTERNATIONAL
- Contact: Angela Davis LLC
- 727-493-1555
- DMCA Notice
-
DescriptionThis energy efficient, google nest smart home offers 3 bedrooms, 2.5 baths, large family room, a loft, and an oversized 1 car. The garage features a quiet garage door opener. This home has LOTS of major upgrades. Features a beautiful crown molding wood accent wall, upgraded washable freshly wall paint, tile plank flooring throughout the wet and main area, luxury vinyl plank upstairs, brand new upgraded carpet in all bedrooms, upgraded light fixtures throughout, custom curtain with custom rods, upgraded door handles throughout and california closets in every closet. The kitchen offers a kitchen island with backsplash, water filtration/softener system Kinetico throughout the entire home, stainless steel appliances, granite countertops and wall tile backsplash, brand new double refrigerator with pull out freezer on bottom. The laundry room offers beautiful wall cabinets, and an upgraded washer and dryer. The master suite offers an oversized walk in california closet, large master bath with a standing seamless glass shower with a large rain shower head, dual sinks with granite counter tops. Convenient to I 4 and the Selmon Expressway, Preston Oaks offers townhomes in the desirable Brandon area with easy access to Downtown Tampa and Brandon's plentiful shopping, dining and entertainment options.
Payment Calculator
- Principal & Interest -
- Property Tax $
- Home Insurance $
- HOA Fees $
- Monthly -
Features
Building and Construction
- Covered Spaces: 0.00
- Exterior Features: French Doors, Irrigation System, Lighting, Sliding Doors, Sprinkler Metered
- Flooring: Carpet, Ceramic Tile, Luxury Vinyl
- Living Area: 1525.00
- Roof: Shingle
Garage and Parking
- Garage Spaces: 1.00
- Open Parking Spaces: 0.00
- Parking Features: Garage Door Opener
Eco-Communities
- Water Source: Public
Utilities
- Carport Spaces: 0.00
- Cooling: Central Air
- Heating: Central
- Pets Allowed: Yes
- Sewer: Public Sewer
- Utilities: BB/HS Internet Available, Cable Available, Cable Connected, Electricity Available, Electricity Connected, Public, Sewer Available, Sewer Connected, Sprinkler Meter, Street Lights, Underground Utilities, Water Available, Water Connected
Finance and Tax Information
- Home Owners Association Fee Includes: Maintenance Structure, Maintenance Grounds
- Home Owners Association Fee: 232.00
- Insurance Expense: 0.00
- Net Operating Income: 0.00
- Other Expense: 0.00
- Tax Year: 2023
Other Features
- Appliances: Dishwasher, Disposal, Dryer, Electric Water Heater, Microwave, Range, Refrigerator
- Association Name: Home River / JULIE SCHOLZ
- Association Phone: 813-600-5090X251
- Country: US
- Interior Features: Ceiling Fans(s), Crown Molding, PrimaryBedroom Upstairs, Solid Surface Counters, Solid Wood Cabinets, Split Bedroom, Walk-In Closet(s), Window Treatments
- Legal Description: PRESTON OAKS TOWNHOMES LOT 3 BLOCK 6
- Levels: Two
- Area Major: 33510 - Brandon
- Occupant Type: Owner
- Parcel Number: U-09-29-20-C6G-000006-00003.0
- Possession: Close of Escrow
- Style: Traditional
- Zoning Code: PD
Nearby Subdivisions



