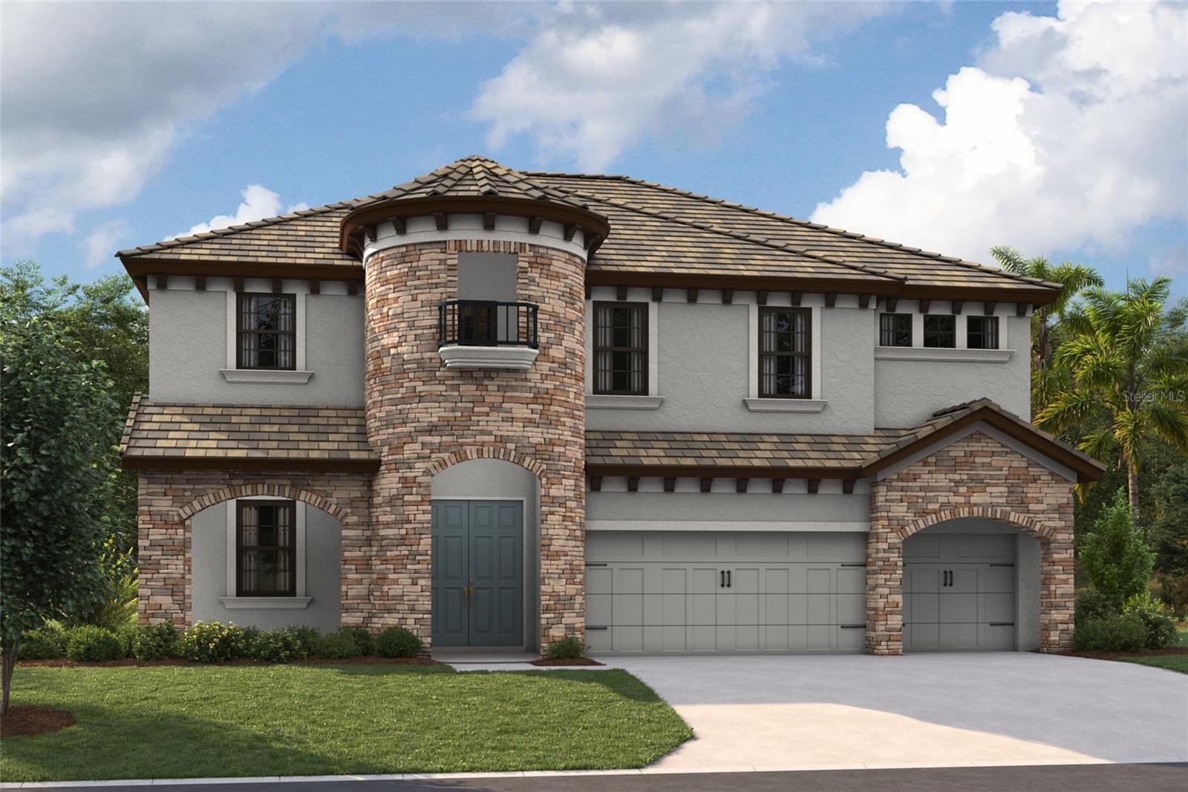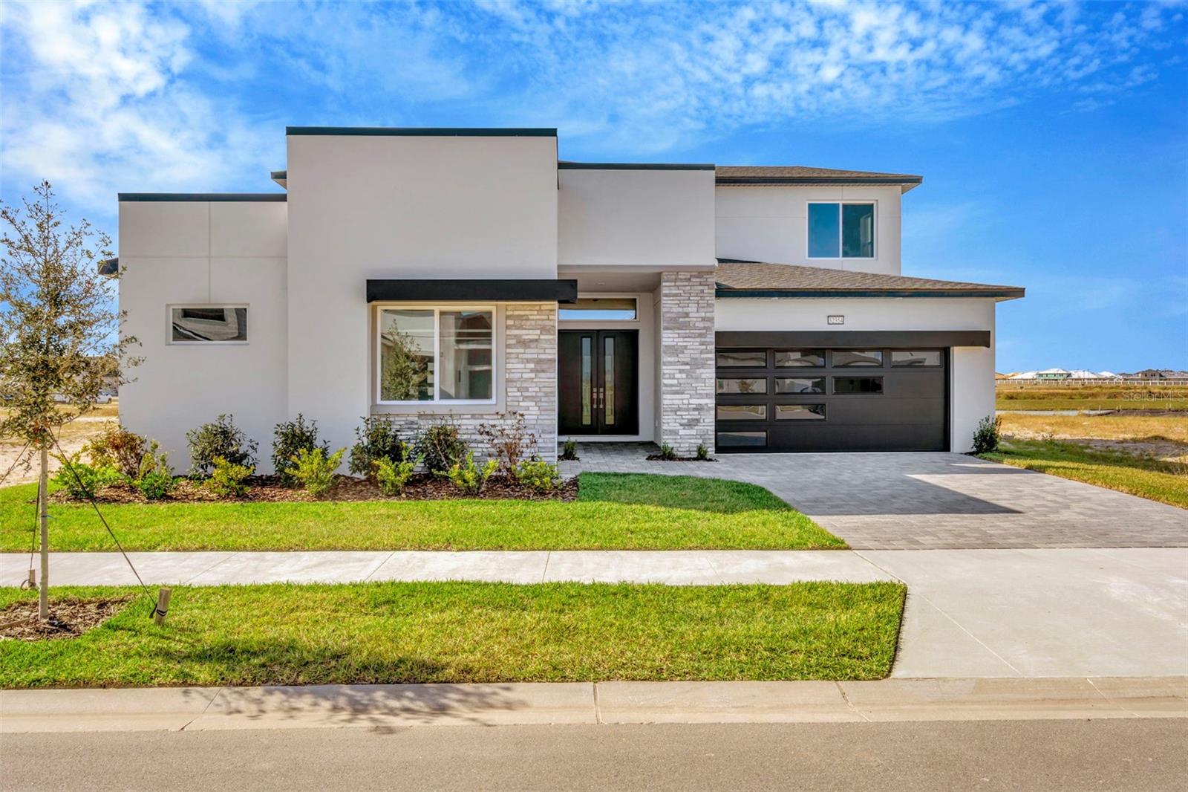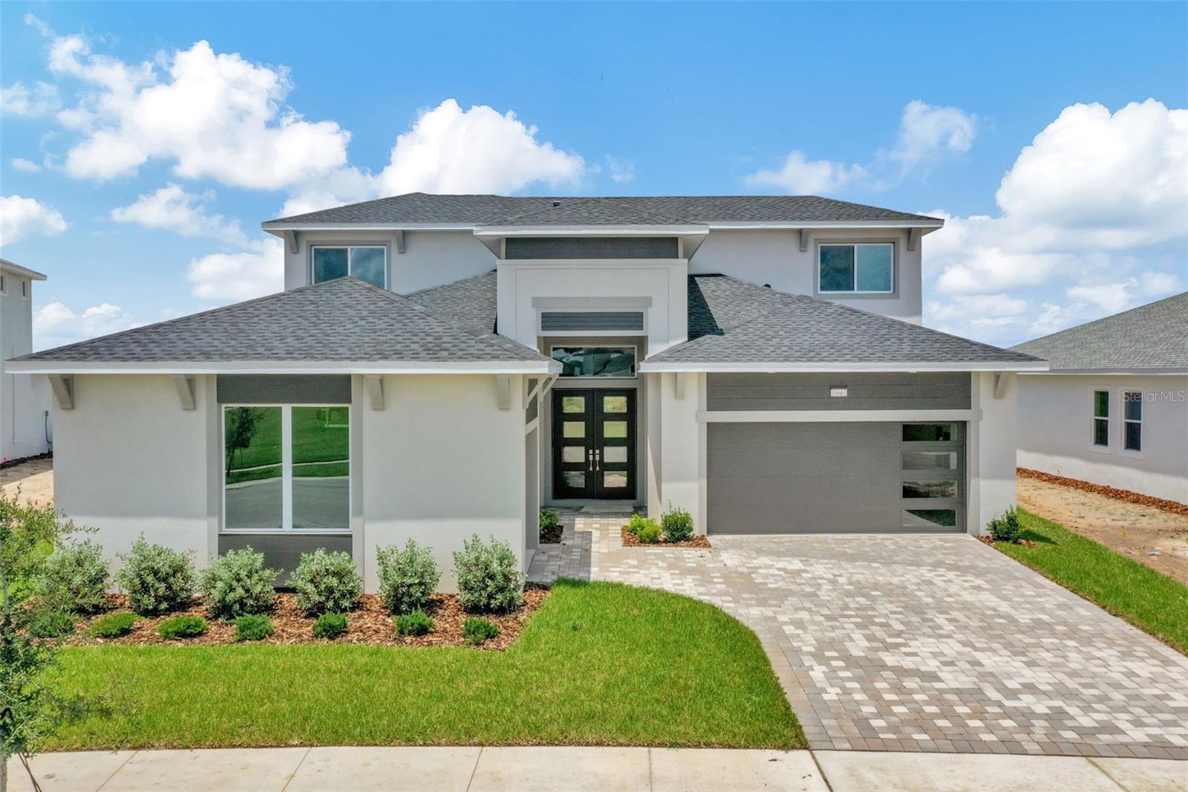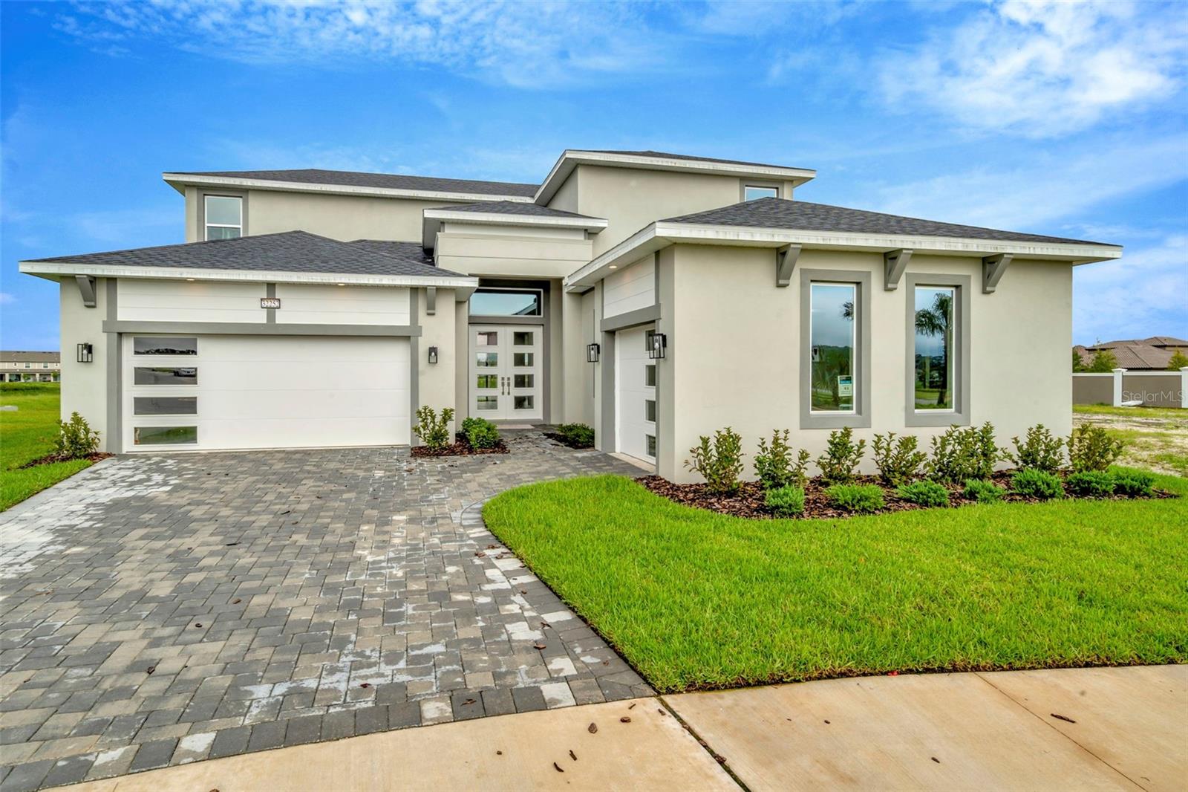Submit an Offer Now!
10229 Surrey Rose Drive, SAN ANTONIO, FL 33576
Property Photos
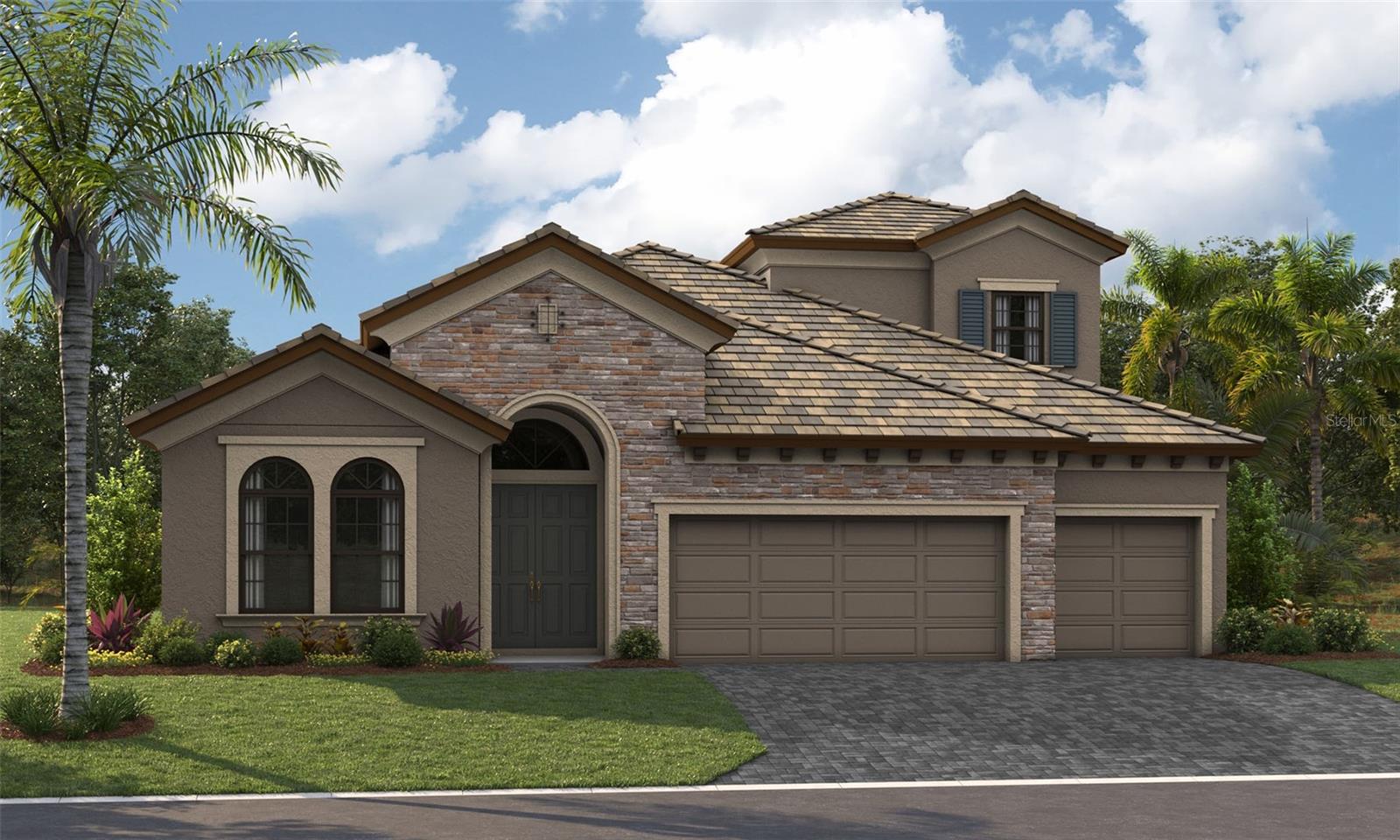
Priced at Only: $894,990
For more Information Call:
(352) 279-4408
Address: 10229 Surrey Rose Drive, SAN ANTONIO, FL 33576
Property Location and Similar Properties
- MLS#: T3545485 ( Residential )
- Street Address: 10229 Surrey Rose Drive
- Viewed: 45
- Price: $894,990
- Price sqft: $212
- Waterfront: No
- Year Built: 2024
- Bldg sqft: 4223
- Bedrooms: 4
- Total Baths: 4
- Full Baths: 4
- Garage / Parking Spaces: 3
- Days On Market: 163
- Additional Information
- Geolocation: 28.3057 / -82.3043
- County: PASCO
- City: SAN ANTONIO
- Zipcode: 33576
- Subdivision: Mirada
- Elementary School: San Antonio PO
- Middle School: Pasco Middle PO
- High School: Pasco High PO
- Provided by: HOMES BY WESTBAY REALTY
- Contact: Scott Teal
- 813-438-3838

- DMCA Notice
-
DescriptionThis Biscayne II Quick Move In home is Ready Now! This home features our Sonoma Linen cabinets, Frost Whte MSI Quartz counter tops, Pride Plus LVP flooring, and more. The Biscayne II is a two story home with a wonderful open living floorplan, while providing seclusion for owners retreat and secondary bedrooms. The heart of the home is the combined grand room, incredible kitchen and casual dining with access to the outdoor living with its large covered lanai. Further, the 12 foot ceilings in the foyer, grand room and kitchen complement the open design. The owners retreat features walk in closets and a luxurious master bath with garden tub and walk in shower. An upstairs bonus room with bedroom 4 and additional bathroom complete this home. Located in fast growing Pasco County, Mirada homebuyers soon will enjoy a unique 15 acre man made lagoon, the largest in the country! Mirada Lagoon connects residents with an amazing beach environment right in their own community to swim, kayak, paddle board and relax. The communitys multi modal paths conveniently connect neighborhoods to additional amenities like tot lots and dog parks. Nearby services include the Mirada Publix and access to the brand new Kirkland Ranch Academy of Innovation, opening in 2023. From high speed actionincluding super fast ULTRAFi Wifi to leisurely strolling or floating, at Mirada you can live life to the fullest. Images shown are for illustrative purposes only and may differ from actual home. Completion date subject to change.
Payment Calculator
- Principal & Interest -
- Property Tax $
- Home Insurance $
- HOA Fees $
- Monthly -
Features
Building and Construction
- Builder Model: Biscayne II
- Builder Name: Homes By WestBay, LLC
- Covered Spaces: 0.00
- Exterior Features: Irrigation System, Sliding Doors
- Flooring: Carpet, Luxury Vinyl
- Living Area: 3138.00
- Roof: Tile
Property Information
- Property Condition: Completed
School Information
- High School: Pasco High-PO
- Middle School: Pasco Middle-PO
- School Elementary: San Antonio-PO
Garage and Parking
- Garage Spaces: 3.00
- Open Parking Spaces: 0.00
Eco-Communities
- Water Source: Public
Utilities
- Carport Spaces: 0.00
- Cooling: Central Air
- Heating: Central
- Pets Allowed: Yes
- Sewer: Public Sewer
- Utilities: Electricity Connected
Finance and Tax Information
- Home Owners Association Fee: 505.00
- Insurance Expense: 0.00
- Net Operating Income: 0.00
- Other Expense: 0.00
- Tax Year: 2023
Other Features
- Appliances: Dishwasher, Disposal, Microwave, Range
- Association Name: Rachel M. Welborn
- Country: US
- Interior Features: High Ceilings, In Wall Pest System, Open Floorplan, Stone Counters, Walk-In Closet(s)
- Legal Description: MIRADA PARCEL 15B-1 PB 93 PG 129 BLOCK 30 LOT 12
- Levels: Two
- Area Major: 33576 - San Antonio
- Occupant Type: Vacant
- Parcel Number: 16-25-20-0210-03000-0120
- Views: 45
- Zoning Code: RESI
Similar Properties
Nearby Subdivisions
Al Mar Acres
Carmela
Eagle Cove At Mirada
Heaven
Mirada
Mirada Active Adult
Mirada Active Adult
Mirada Active Adult Gated
Mirada Active Adult Ph 1a 1c
Mirada Active Adult Ph 1b
Mirada Active Adult Ph 1e
Mirada Active Adult Ph 1f
Mirada Active Adult Phs 2a 2c
Mirada Pcl 1
Mirada Prcl 1
Mirada Prcl 191
Mirada Prcl 2
Mirada Prcl 6
Miranda Prcl 191
Oak Glen
San Antonio Station
Tampa Bay Golf Tennis Club
Tampa Bay Golf Tennis Club P
Tampa Bay Golf Tennis Club Ph
Tampa Bay Golf And Country Clu
Tampa Bay Golf And Tennis Club
Tampa Bay Golf Tennis Club
Tampa Bay Golf Tennis Club Ph
Tampa Bay Golftennis Clb Ph V
Tampa Bay Golftennis Club Ah





































