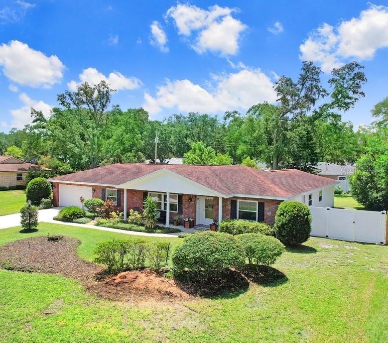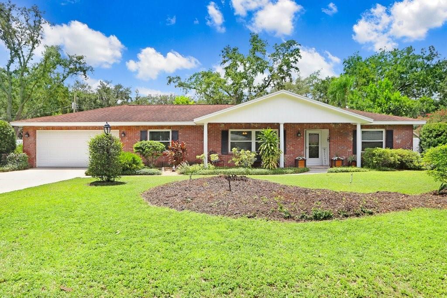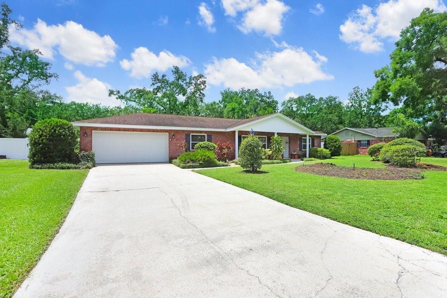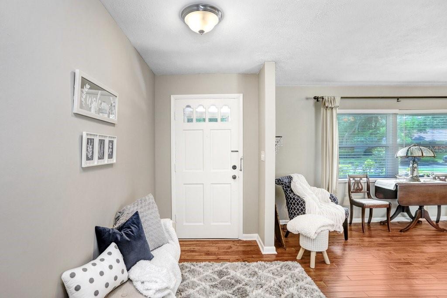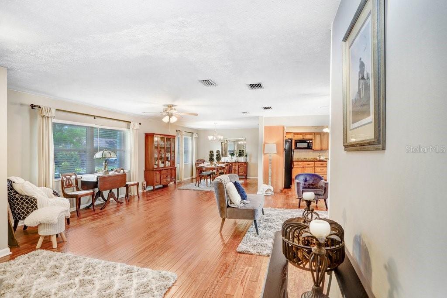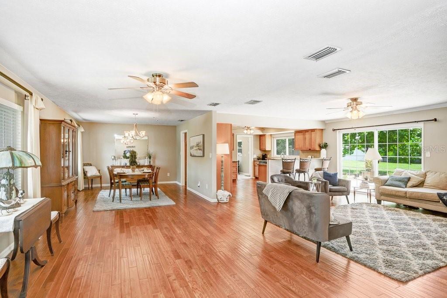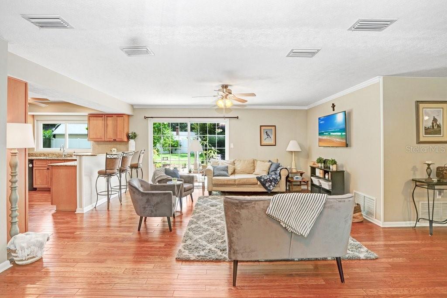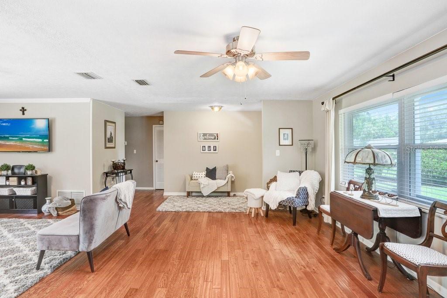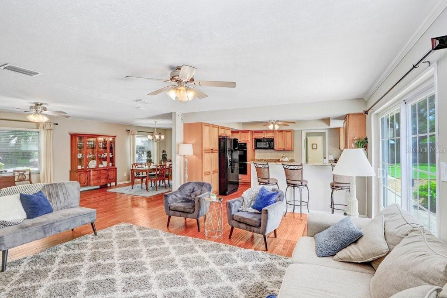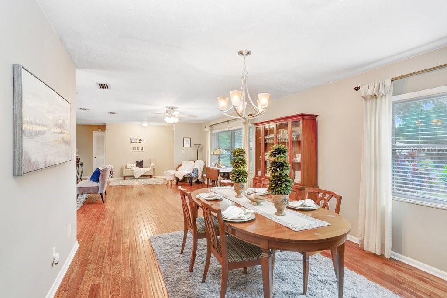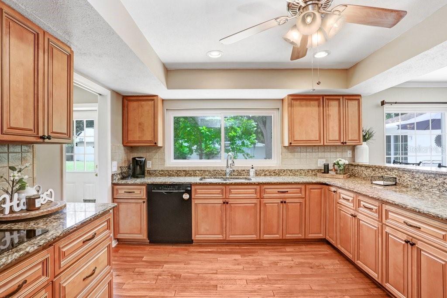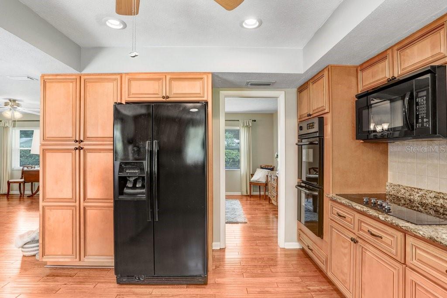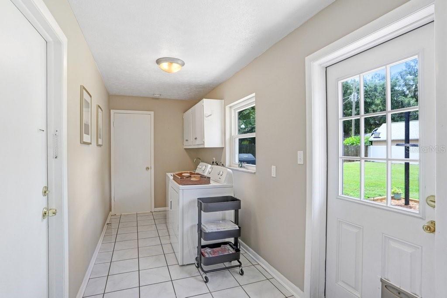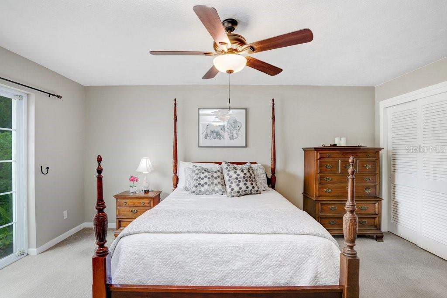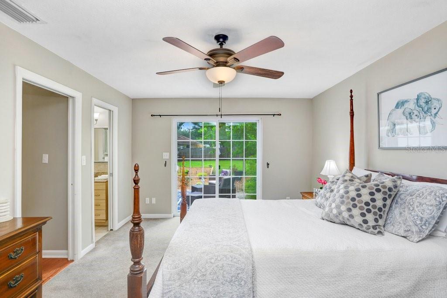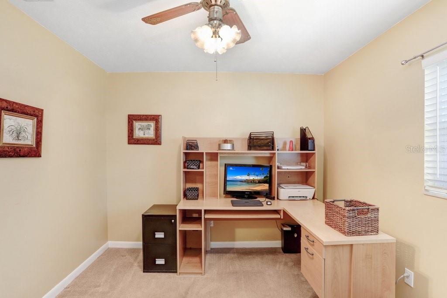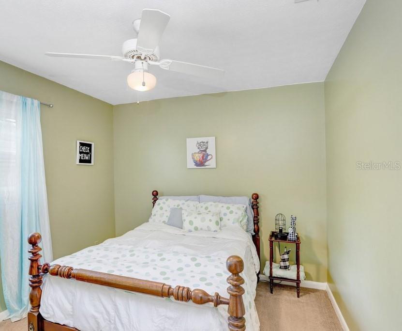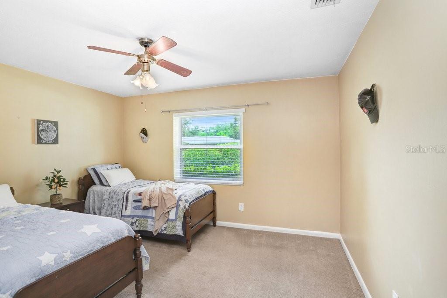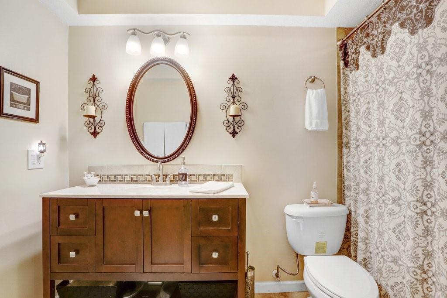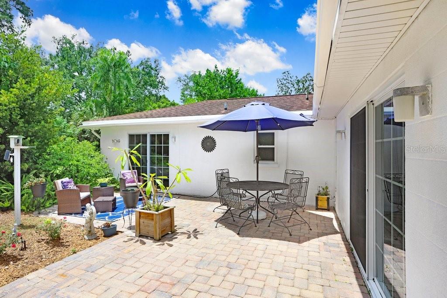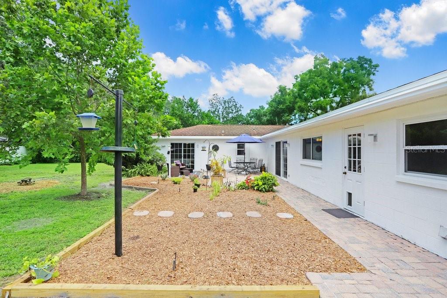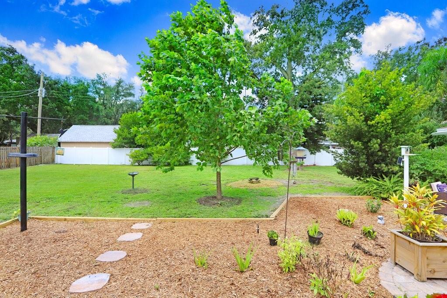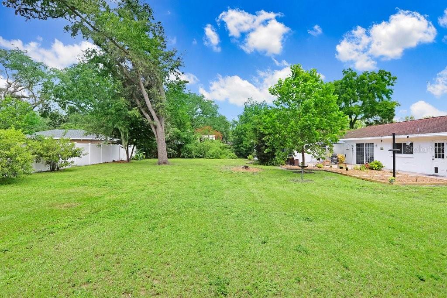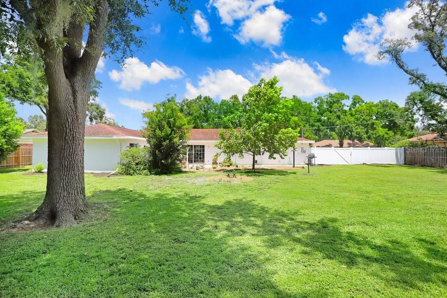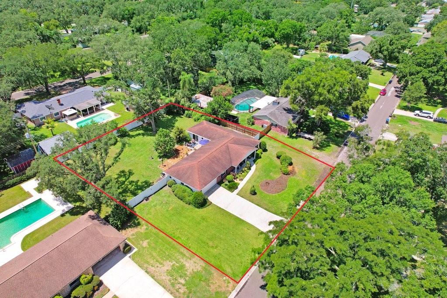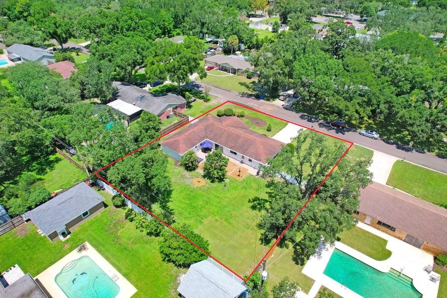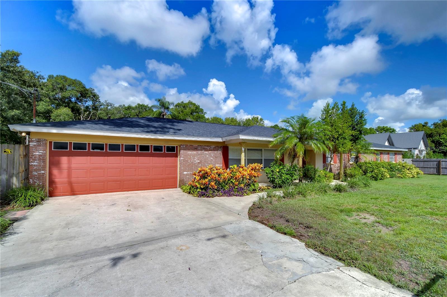Submit an Offer Now!
605 Greenbriar Drive, BRANDON, FL 33511
Property Photos
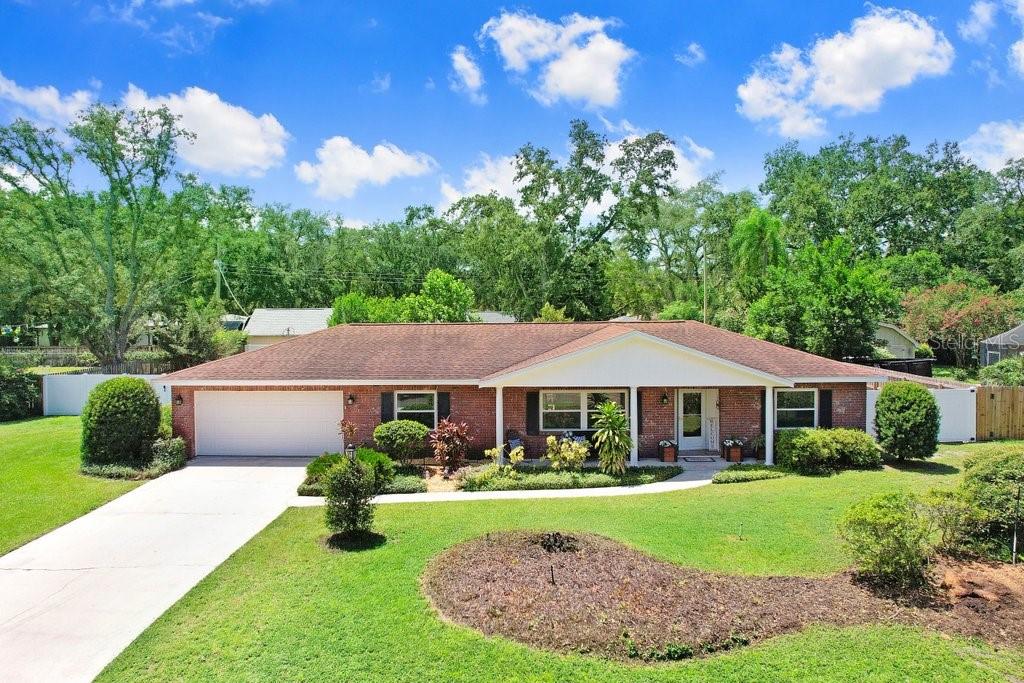
Priced at Only: $499,999
For more Information Call:
(352) 279-4408
Address: 605 Greenbriar Drive, BRANDON, FL 33511
Property Location and Similar Properties
- MLS#: T3546983 ( Residential )
- Street Address: 605 Greenbriar Drive
- Viewed: 2
- Price: $499,999
- Price sqft: $160
- Waterfront: No
- Year Built: 1970
- Bldg sqft: 3128
- Bedrooms: 4
- Total Baths: 3
- Full Baths: 2
- 1/2 Baths: 1
- Garage / Parking Spaces: 2
- Days On Market: 44
- Additional Information
- Geolocation: 27.892 / -82.2915
- County: HILLSBOROUGH
- City: BRANDON
- Zipcode: 33511
- Subdivision: Ponderosa 2nd Add
- Elementary School: Kingswood HB
- Middle School: Rodgers HB
- High School: Bloomingdale HB
- Provided by: EXP REALTY LLC
- Contact: Kimberly Cribbs
- 888-883-8509
- DMCA Notice
-
DescriptionPRICE REDUCED Beautifully updated 4BR 2 1/2 BA home with open floor plan. Upon entering the front door, you are greeted with a beautiful updated living room that looks out into a warm and welcoming patio in the picturesque back yard. The home has been updated to include the following: Hurricane rated double paned windows installed in 2018; House repiped in 2020; New hot water heater in 2022; Real wood floors (can be refinished) in 2016; New sewer pipes from house to septic tank in 2024 with a five year warranty; All pipes hydrojetted in 2024; New AC system in 2022; Septic riser installed and cleaned out in 2024; New garage door and opener in 2023; Updated kitchen with wood cabinets and granite; All bathrooms updated with tile, wood vanities, and granite counters; Shower remodel in Master in 2018; Roof was replaced in 2009; Interior and exterior painted in 2024. NO HOA. All appliances with the exception of the Washer and Dryer are included. Television is negotiable. No HOA fees. The neighborhood is established and conveniently located near the southeast corner of Bloomingdale and Kings. It is a quiet neighborhood. Come check it out and fall in love with this beautiful home that is perfect for a family of any size (including a boat). Buyers are responsible for confirming all information with the County records.
Payment Calculator
- Principal & Interest -
- Property Tax $
- Home Insurance $
- HOA Fees $
- Monthly -
For a Fast & FREE Mortgage Pre-Approval Apply Now
Apply Now
 Apply Now
Apply NowFeatures
Building and Construction
- Covered Spaces: 0.00
- Exterior Features: Sliding Doors
- Fencing: Fenced
- Flooring: Carpet, Wood
- Living Area: 2045.00
- Roof: Shingle
Property Information
- Property Condition: Completed
Land Information
- Lot Features: Paved
School Information
- High School: Bloomingdale-HB
- Middle School: Rodgers-HB
- School Elementary: Kingswood-HB
Garage and Parking
- Garage Spaces: 2.00
- Open Parking Spaces: 0.00
- Parking Features: Driveway, Garage Door Opener
Eco-Communities
- Water Source: Public
Utilities
- Carport Spaces: 0.00
- Cooling: Central Air
- Heating: Central
- Sewer: Septic Tank
- Utilities: Fiber Optics, Phone Available, Sewer Connected, Water Connected
Finance and Tax Information
- Home Owners Association Fee: 0.00
- Insurance Expense: 0.00
- Net Operating Income: 0.00
- Other Expense: 0.00
- Tax Year: 2023
Other Features
- Appliances: Built-In Oven, Cooktop, Dishwasher, Disposal, Electric Water Heater, Exhaust Fan, Ice Maker, Microwave, Refrigerator
- Country: US
- Interior Features: Ceiling Fans(s), Crown Molding, Open Floorplan, Stone Counters
- Legal Description: PONDEROSA 2ND ADDITION LOT 12 BLOCK 2
- Levels: One
- Area Major: 33511 - Brandon
- Occupant Type: Owner
- Parcel Number: U-10-30-20-2OQ-000002-00012.0
- Possession: Close of Escrow
- Zoning Code: RSC-3
Similar Properties
Nearby Subdivisions
Alafia Estates
Alafia Preserve
Allendale Sub
Amaya Estates
Barrington Oaks East
Bloomingdale Sec C
Bloomingdale Sec E
Bloomingdale Sec H
Bloomingdale Sec H Unit
Bloomingdale Section C
Bloomingdale Section C Unit 4
Bloomingdale Trails
Bloomingdale Village Ph 2
Bloomingdale Village Ph I Sub
Brandon Lake Park
Brandon Meadows
Brandon Oak Grove Estates
Brandon Pointe
Brandon Pointe Ph 3 Prcl
Brandon Terrace Park
Brandon Tradewinds
Brentwood Hills Trct F Un 1
Brooker Reserve
Bryan Manor
Buckhorn Creek
Camelot Woods Ph 2
Cedar Grove
Clayton Sub
College Hill Woods
Colonial Heights
Countryside Manor Sub
Dixons First Add
Dogwood Hills
Eastwood Sub 1st Add
Four Winds Estates
Gallery Gardens 4c Add
Heather Lakes
Heather Lakes Ph 1
Heather Lakes Unit 24 Ph 1
Heather Lakes Unit Xxx1v
Heather Lakes Unit Xxxv
Hickory Creek
Hickory Lake Estates
Hickory Lakes Ph 1
Hickory Lakes Ph 2
Hickory Ridge
Hidden Lakes
Hidden Reserve
Highland Ridge
Holiday Hills
Holiday Hills Unit 3
Hunter Place
Indian Hills
La Collina Ph 1a
La Viva
Montclair Meadow 1st
Oak Landing
Oak Mont
Oak Park Twnhms
Parkland Estates East
Peppermill At Providence Lakes
Peppermill Ii At Providence La
Plantation Estates
Ponderosa 2nd Add
Providence Lakes
Providence Lakes Prcl Mf Pha
Providence Lakes Unit 111 Phas
Replat Of Bellefonte
River Rapids Subdivison
Royal Crest Estates
Sanctuary At John Moore Road
South Ridge Ph 1 Ph
South Ridge Ph 1 & Ph
South Ridge Ph 3
Southwood Hills
Southwood Hills Unit 14
Sterling Ranch Unts 7 8 9
Sterling Ranch Unts 7 8 & 9
Stonewood Sub
Tanglewood
Unplatted
Van Sant
Van Sant Sub
Vineyards
Watermill Ii At Providence Lak
Westwood Sub 2nd Add
Willow Terrace A Resub



