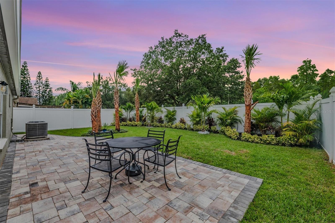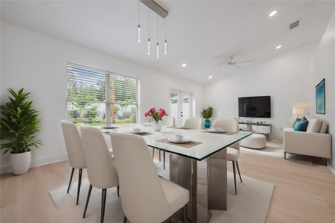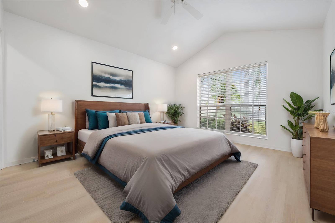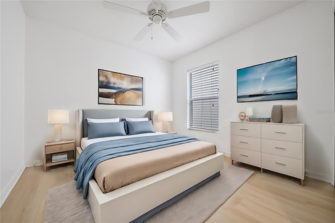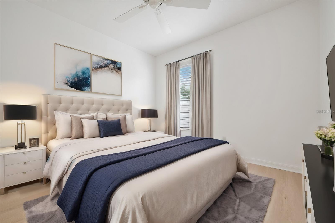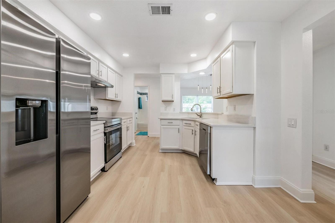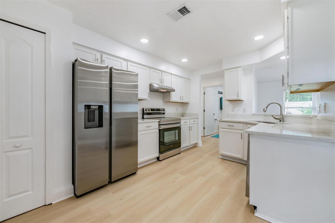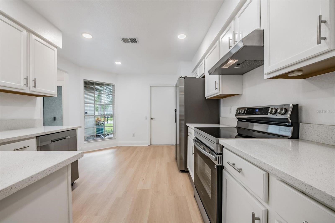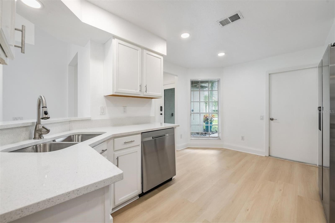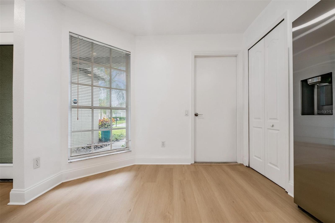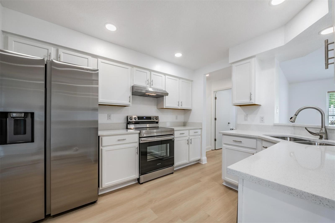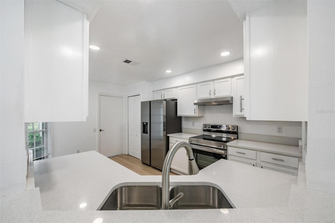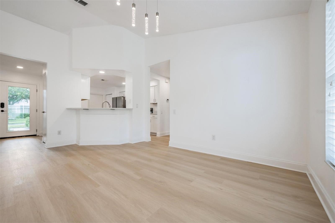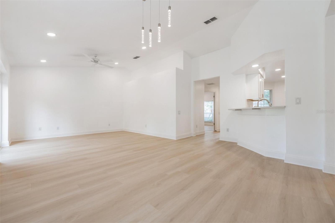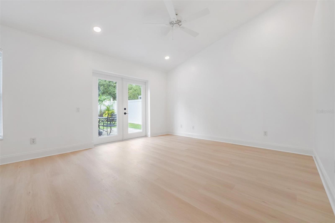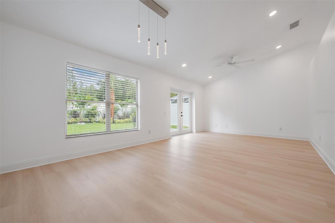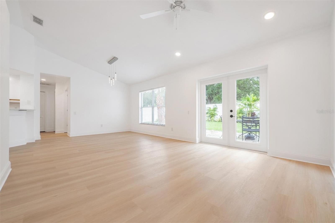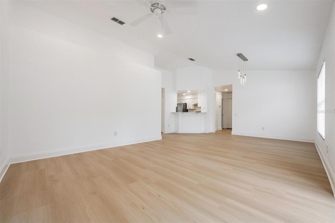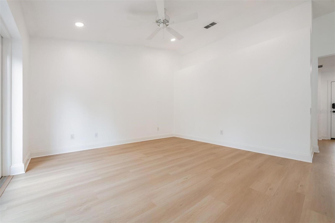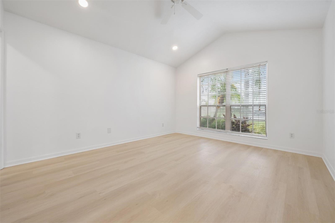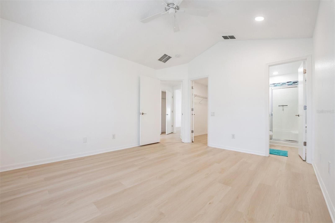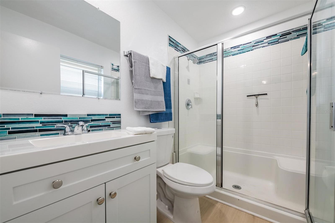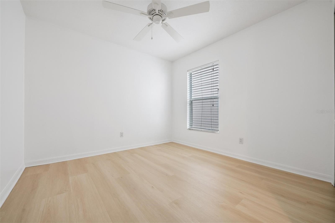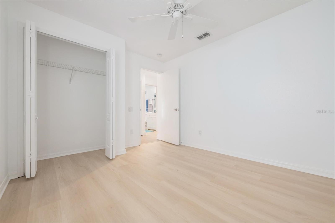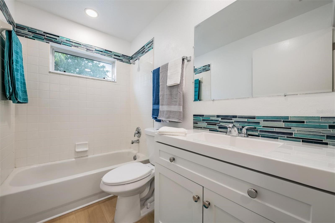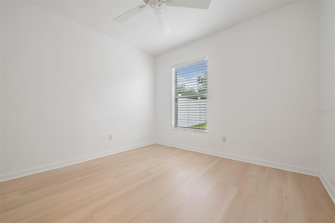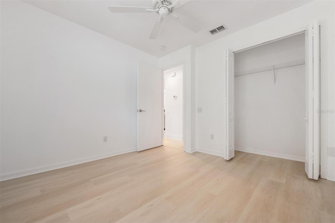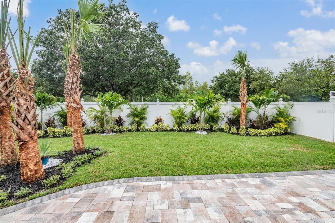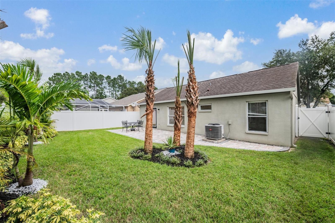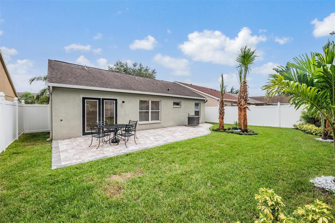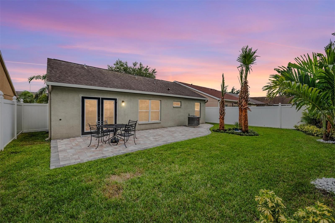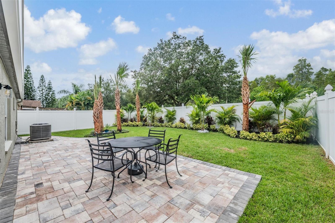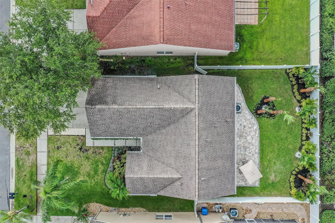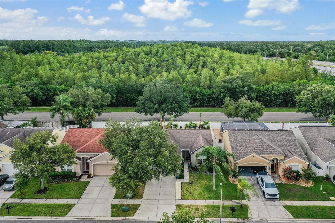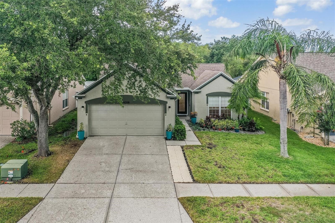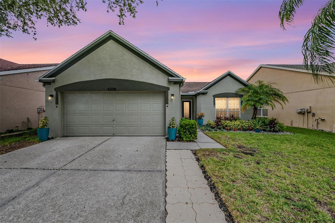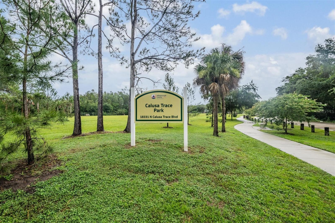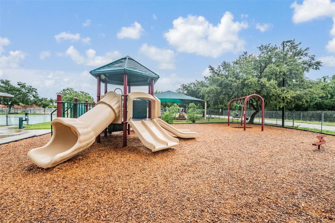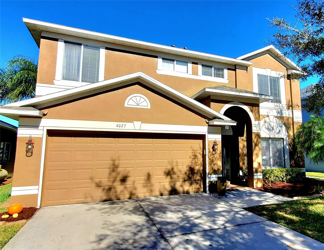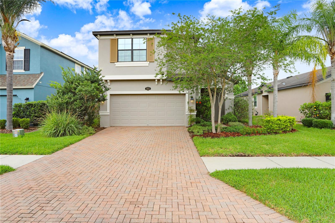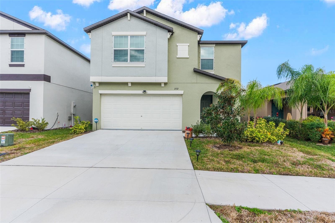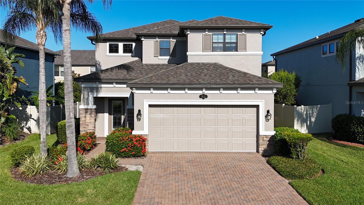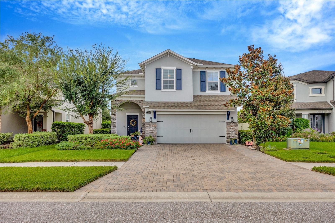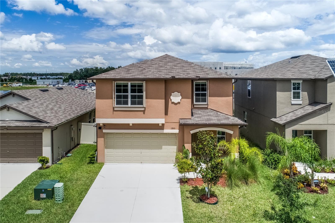Submit an Offer Now!
4208 Pine Isle Drive, LUTZ, FL 33558
Property Photos
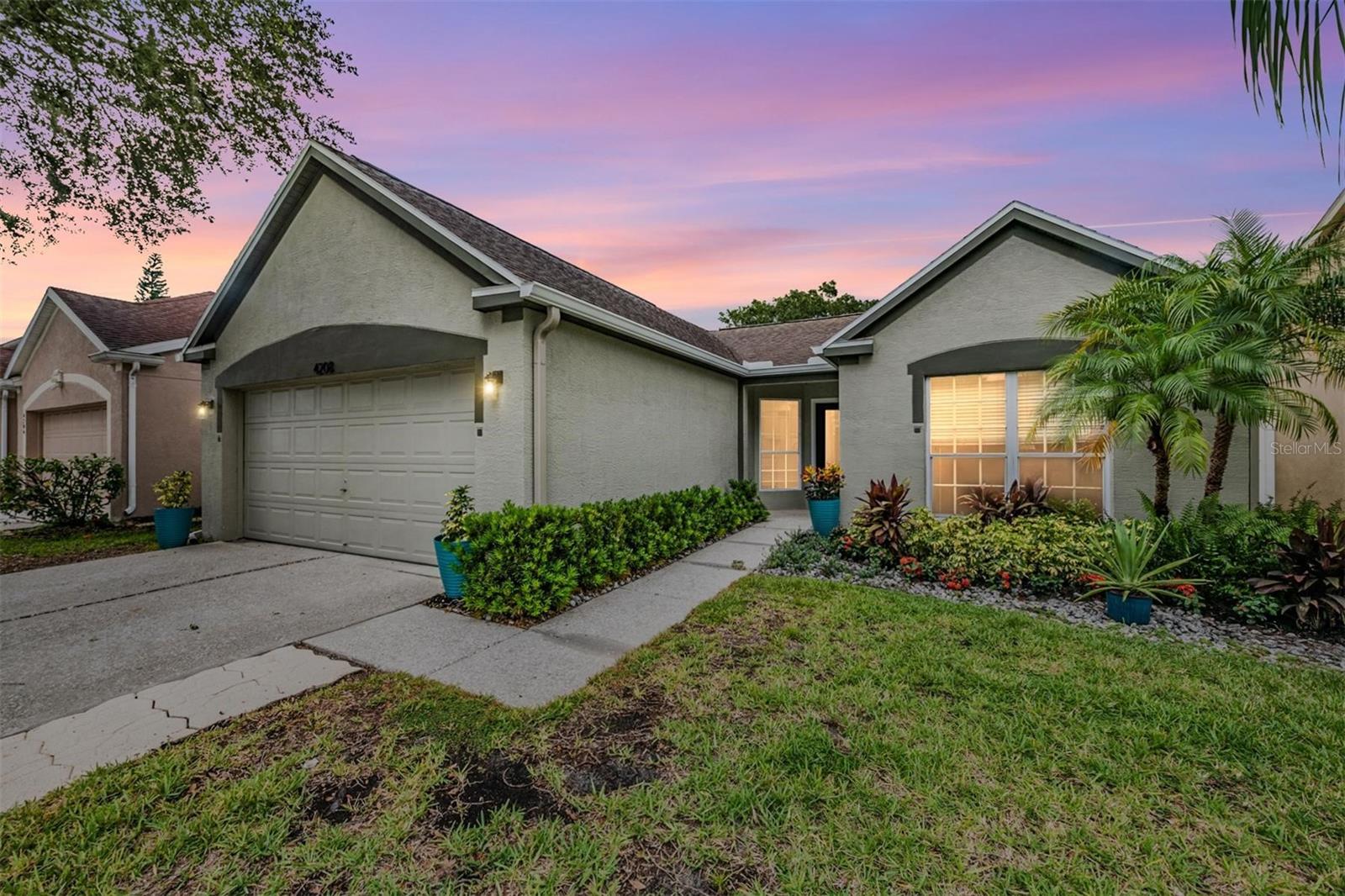
Priced at Only: $507,000
For more Information Call:
(352) 279-4408
Address: 4208 Pine Isle Drive, LUTZ, FL 33558
Property Location and Similar Properties
- MLS#: T3547014 ( Residential )
- Street Address: 4208 Pine Isle Drive
- Viewed: 18
- Price: $507,000
- Price sqft: $297
- Waterfront: No
- Year Built: 1997
- Bldg sqft: 1706
- Bedrooms: 3
- Total Baths: 2
- Full Baths: 2
- Garage / Parking Spaces: 2
- Days On Market: 135
- Additional Information
- Geolocation: 28.1334 / -82.5103
- County: HILLSBOROUGH
- City: LUTZ
- Zipcode: 33558
- Subdivision: Calusa Trace
- Elementary School: Schwarzkopf
- Middle School: Martinez
- High School: Steinbrenner
- Provided by: PREMIER SOTHEBYS INTL REALTY
- Contact: Julie Wright
- 813-217-5288
- DMCA Notice
-
DescriptionOne or more photo(s) has been virtually staged. Step into luxury and modern design with this recently remodeled gem in the heart of Lutz, FL! This immaculate three bedroom, two bath home radiates warmth and sophistication, making it an ideal retreat. Key Features: Move In Ready: This stunning home has been thoughtfully updated in 2024, ensuring you enjoy modern living from day one. Outdoor Paradise: Step outside through the elegant French doors into your newly fenced vinyl backyard, tropical oasis landscaped with paver patio. Create your private sanctuary for gardening, barbecues, or simply soaking up the Florida sun or enjoying an outdoor BBQ with friends and family. Bright & Spacious: With an abundance of natural light and a layout that flows effortlessly, you'll feel right at home the moment you walk in through the elegant glass front door. Stylish Upgrades: Revel in the beauty of brand new, water resistant luxury vinyl wide plank flooring that flows seamlessly throughout the entire home. Freshly installed lighting fixtures, ceiling fans, and recessed lighting elevate the ambiance and create a stylish atmosphere. Gourmet Kitchen: Channel your inner chef in the newly imagined kitchen, featuring dazzling quartz countertops, chic cabinetry hardware, and top of the line stainless Samsung appliances (refrigerator, dishwasher, and stove), all backed by a one year manufacturer warranty. The convenient bar countertop is perfect for entertaining friends and family! Luxurious Bathrooms: Discover an oasis of relaxation in the primary bathroom, complete with new decorative tiling, marble countertops, and a spacious walk in shower. Bathrooms include modern dual flush toilets, enhancing both style and efficiency. Primary Suite Retreat: Enjoy your own private escape in the primary bedroom, boasting a vaulted ceiling and a generous walk in closet. The two additional bedrooms are perfect for family, guests, or a home office, offering ample space for all your needs. This home is more than just a place to live; its a lifestyle! Dont miss your chance to own this beautifully remodeled treasure in the desirable Calusa Trace community. Act Fast! Homes like this dont stay on the market long. Schedule your private showing today and envision the life awaiting you in your new home! 1 year home warranty is included.
Payment Calculator
- Principal & Interest -
- Property Tax $
- Home Insurance $
- HOA Fees $
- Monthly -
Features
Building and Construction
- Covered Spaces: 0.00
- Exterior Features: French Doors, Irrigation System, Private Mailbox, Sidewalk
- Fencing: Vinyl
- Flooring: Luxury Vinyl
- Living Area: 1248.00
- Roof: Shingle
Property Information
- Property Condition: Completed
Land Information
- Lot Features: Landscaped, Sidewalk
School Information
- High School: Steinbrenner High School
- Middle School: Martinez-HB
- School Elementary: Schwarzkopf-HB
Garage and Parking
- Garage Spaces: 2.00
- Open Parking Spaces: 0.00
- Parking Features: Garage Door Opener
Eco-Communities
- Water Source: Public
Utilities
- Carport Spaces: 0.00
- Cooling: Central Air
- Heating: Central, Electric
- Pets Allowed: Yes
- Sewer: Public Sewer
- Utilities: BB/HS Internet Available, Cable Available, Electricity Connected, Sewer Connected, Sprinkler Meter, Water Connected
Amenities
- Association Amenities: Park, Playground
Finance and Tax Information
- Home Owners Association Fee Includes: Maintenance Grounds
- Home Owners Association Fee: 600.00
- Insurance Expense: 0.00
- Net Operating Income: 0.00
- Other Expense: 0.00
- Tax Year: 2023
Other Features
- Appliances: Dishwasher, Disposal, Dryer, Electric Water Heater, Range, Range Hood, Refrigerator, Washer
- Association Name: Greenacre Properties, Inc.- Ron Long
- Association Phone: 813-600-1100
- Country: US
- Furnished: Unfurnished
- Interior Features: Ceiling Fans(s), Eat-in Kitchen, L Dining, Open Floorplan, Solid Wood Cabinets, Split Bedroom, Stone Counters, Vaulted Ceiling(s), Walk-In Closet(s)
- Legal Description: CALUSA TRACE UNIT 13 LOT 4 BLOCK 1
- Levels: One
- Area Major: 33558 - Lutz
- Occupant Type: Vacant
- Parcel Number: U-16-27-18-0KA-000001-00004.0
- Possession: Close of Escrow
- Style: Florida
- Views: 18
- Zoning Code: PD
Similar Properties
Nearby Subdivisions
.
Birchwood Preserve North Ph 1
Calusa Trace
Calusa Trace Tr 12
Cheval
Cheval Cannes Village
Cheval West Village 5b Phase 2
Cheval West Village 8
Cheval West Village 9
Cheval West Villg 4 Ph 1
Cheval West Villg 7 Deauvill
Cheval Wimbledon Village
Cypress Ranch
Fern Glen
Frenchs Platted Sub
Heritage Harbor
Heritage Harbor Ph 2c
Lake Como Homesites
Lake Fern Villas
Lake Mary Lou North
Linda Lake Groves
Long Lake Ranch
Long Lake Ranch Village 1a
Long Lake Ranch Village 2 Pcls
Long Lake Ranch Village 2 Prcl
Long Lake Ranch Village 3 6 Pc
Morsani Ph 1
Morsani Phase 1
Orange Blossom Creek Ph 2
Rankin Acres
Stonebrier Ph 1
Stonebrier Ph 2apartial Re
Stonebrier Ph 4b
Stonebrier Ph 4c
Sunlake Park
Unplatted
Villarosa H
Villarosa I
Villarosa Ph 1a
Villarosa Ph F
Waterside Arbors



