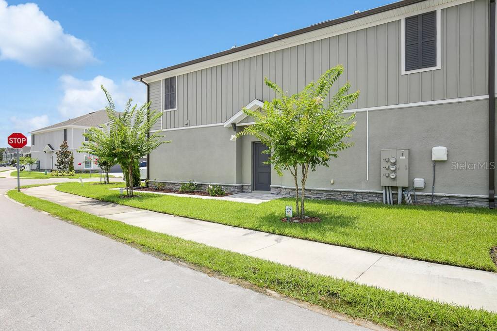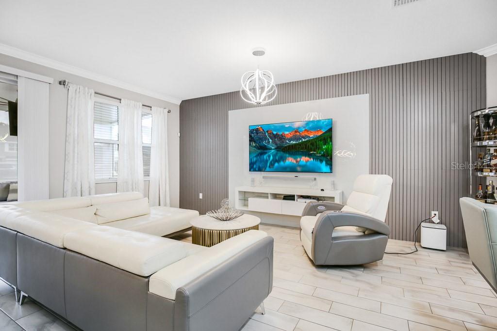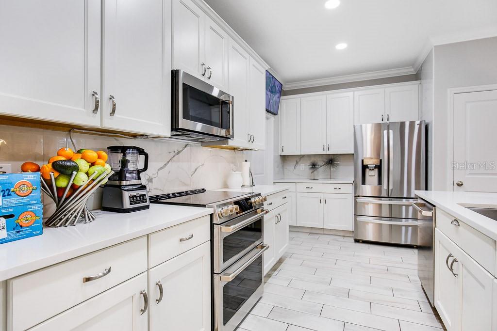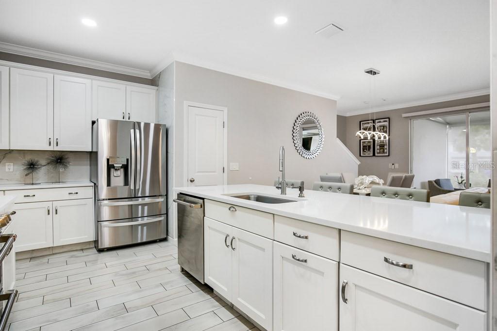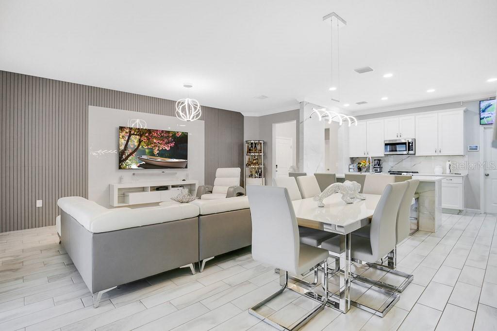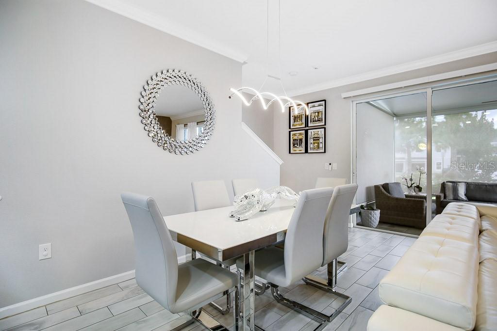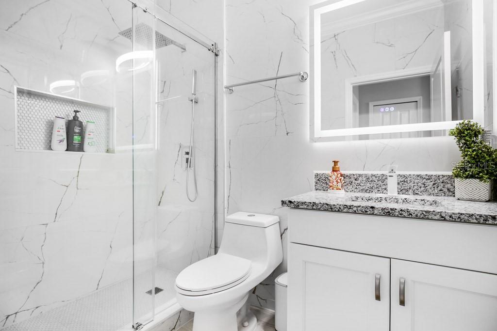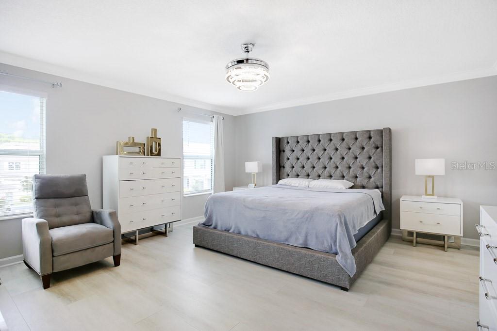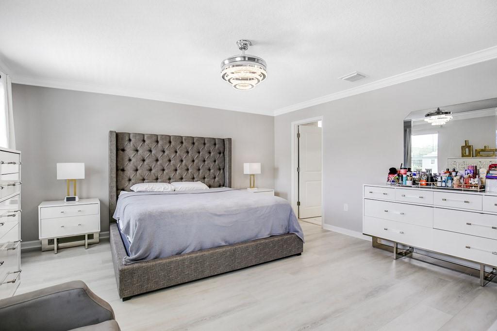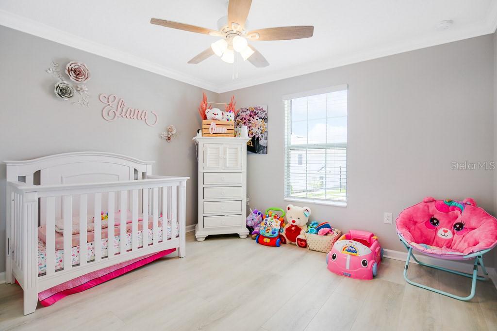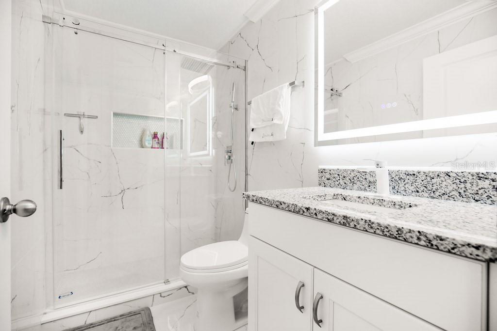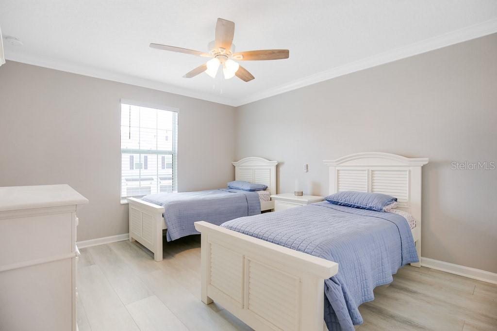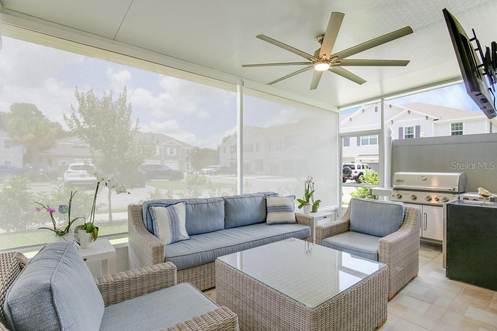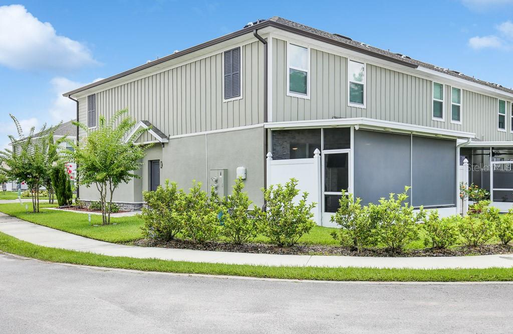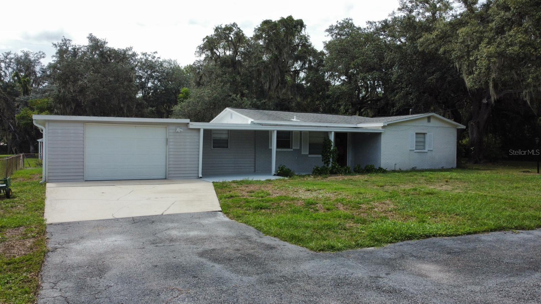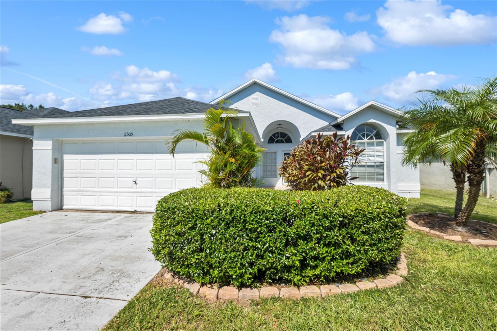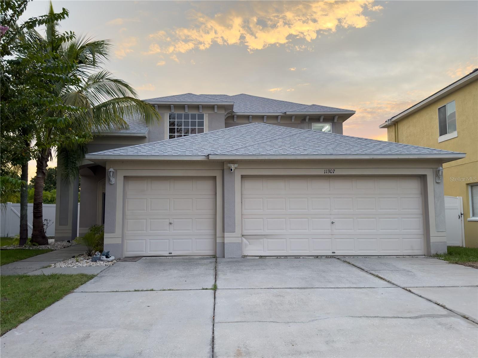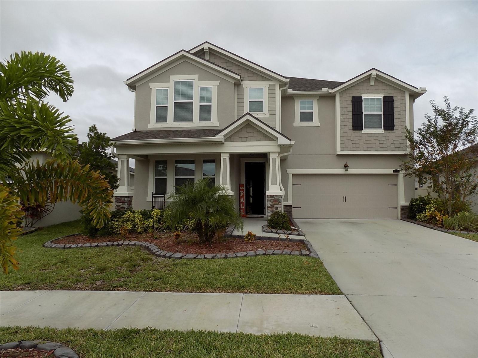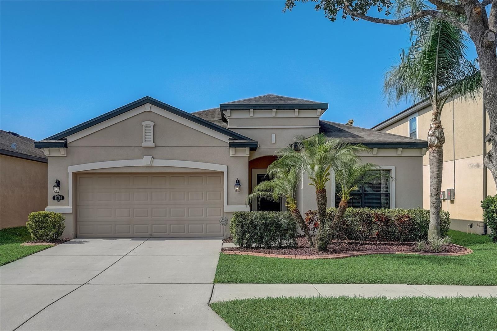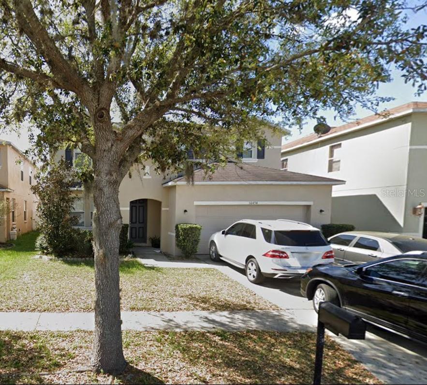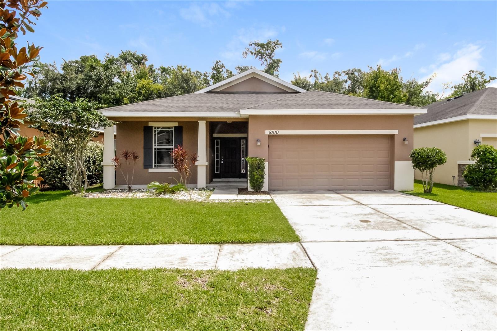Submit an Offer Now!
10828 Quickwater Court, RIVERVIEW, FL 33569
Property Photos
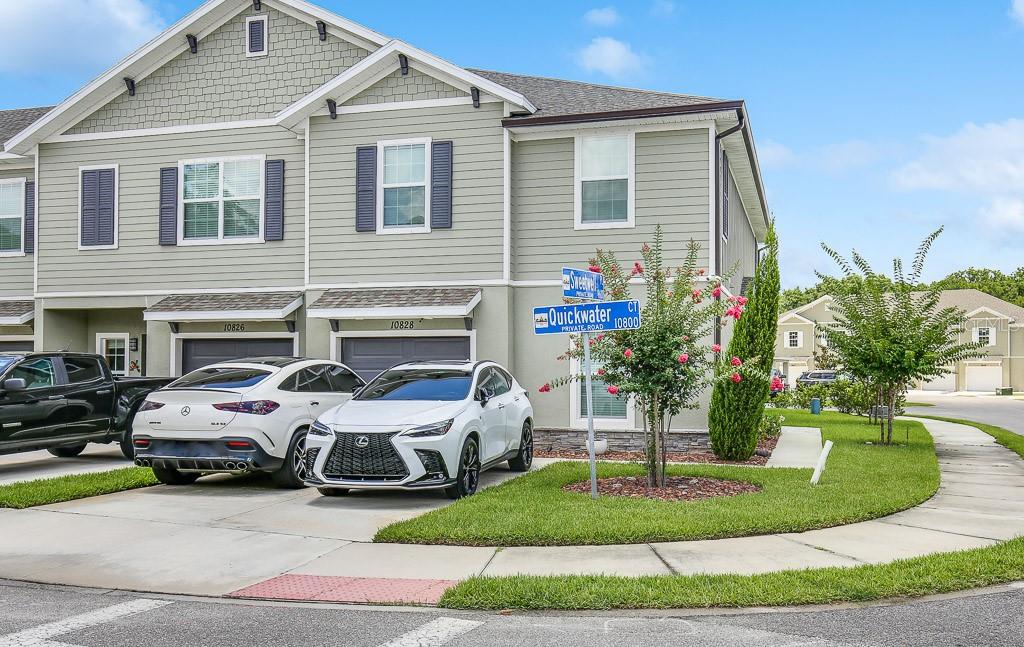
Priced at Only: $2,700
For more Information Call:
(352) 279-4408
Address: 10828 Quickwater Court, RIVERVIEW, FL 33569
Property Location and Similar Properties
- MLS#: T3548914 ( Residential Lease )
- Street Address: 10828 Quickwater Court
- Viewed: 9
- Price: $2,700
- Price sqft: $1
- Waterfront: No
- Year Built: 2021
- Bldg sqft: 2616
- Bedrooms: 4
- Total Baths: 3
- Full Baths: 3
- Garage / Parking Spaces: 1
- Days On Market: 63
- Additional Information
- Geolocation: 27.8597 / -82.3224
- County: HILLSBOROUGH
- City: RIVERVIEW
- Zipcode: 33569
- Subdivision: Calusa Crk
- Elementary School: Riverview
- Middle School: Rodgers
- High School: Riverview
- Provided by: EATON REALTY,LLC
- Contact: Daniel Rothrock
- 813-672-8022
- DMCA Notice
-
DescriptionDiscover the epitome of modern living in this stunning townhouse, where comfort meets convenience in a highly sought after Riverview community. This corner lot gem offers generous 2141 sqft of contemporary living space, complete with four beautifully appointed bedrooms and three full bathrooms, including a convenient first floor bedroom and bath for guests or a home office. The heart of this home is its expansive open concept area, where the living room, dining room, and fully remodeled kitchen flow seamlessly togetherideal for entertaining or quiet evenings in. With designer plank tile floors underfoot and luxury plank flooring upstairs, every step you take exudes style. The brilliant light fixtures and California closets add to the elegance, while quartz countertops throughout give a touch of luxury. Upstairs, the loft provides a flexible bonus space, perfect for a media room, play area, or additional lounge space. The bedrooms are a sanctuary of peace, with ample space for rest and relaxation, while a convenient upstairs laundry simplifies your routine. Step outside to the screened and extended patio, where brick paving and coverage offer a private oasis for grilling or savoring Florida's balmy evenings. The spacious garage accommodates a vehicle and storage with ease. Residents enjoy access to a community pool, cabana, and dog park, all with in a short distance. Located just a stone's throw from the soon to open BayCare hospital, this home ensures you are never far from top notch medical facilities, delectable dining, vibrant shopping, entertainment, and top rated schools. Plus, with easy access to US 301 and I 75, your commute to MacDill AFB and downtown Tampa is a breeze. Complete lawn maintenance, including mowing, shrub pruning, irrigation system service, turf and plant fertilization and plant pest control, is provided by the HOA. NOTE: Additional $59/mo. Resident Benefits Package is required and includes a host of time and money saving perks, including monthly air filter delivery, concierge utility setup, on time rent rewards, $1M identity fraud protection, credit building, online maintenance and rent payment portal, one lockout service, and one late rent pass. Renters Liability Insurance Required. Call to learn more about our Resident Benefits Package.
Payment Calculator
- Principal & Interest -
- Property Tax $
- Home Insurance $
- HOA Fees $
- Monthly -
Features
Building and Construction
- Covered Spaces: 0.00
- Exterior Features: Sidewalk, Sliding Doors
- Flooring: Ceramic Tile, Luxury Vinyl
- Living Area: 2141.00
School Information
- High School: Riverview-HB
- Middle School: Rodgers-HB
- School Elementary: Riverview Elem School-HB
Garage and Parking
- Garage Spaces: 1.00
- Open Parking Spaces: 0.00
- Parking Features: Driveway, Garage Door Opener
Eco-Communities
- Water Source: Public
Utilities
- Carport Spaces: 0.00
- Cooling: Central Air
- Heating: Central, Electric
- Pets Allowed: Breed Restrictions, Number Limit, Size Limit, Yes
- Sewer: Public Sewer
- Utilities: BB/HS Internet Available, Cable Available, Electricity Connected, Sewer Connected, Water Connected
Amenities
- Association Amenities: Pool
Finance and Tax Information
- Home Owners Association Fee: 0.00
- Insurance Expense: 0.00
- Net Operating Income: 0.00
- Other Expense: 0.00
Rental Information
- Tenant Pays: Re-Key Fee
Other Features
- Appliances: Dishwasher, Disposal, Microwave, Range, Refrigerator, Water Softener
- Association Name: DLG Management/ Diane Lee
- Association Phone: 813-254-1600
- Country: US
- Furnished: Unfurnished
- Interior Features: Ceiling Fans(s), High Ceilings, Kitchen/Family Room Combo, Open Floorplan, PrimaryBedroom Upstairs, Solid Wood Cabinets, Split Bedroom, Stone Counters, Thermostat, Walk-In Closet(s)
- Levels: Two
- Area Major: 33569 - Riverview
- Occupant Type: Owner
- Parcel Number: U-20-30-20-C1F-000000-00128.0
Owner Information
- Owner Pays: Grounds Care, Management
Similar Properties
Nearby Subdivisions
Bell Creek Landing
Bell Crk Lndg
Boyette Creek Ph 1
Boyette Creek Ph 2
Boyette Park
Boyette Park Ph 1e2a2b3
Boyette Park Ph 2c4
Calusa Crk
Estuary Ph 5
Estuary Phases 1 And 4
Lakeside Tr B
Lakeside Tract B
Ridgewood
Rivercrest Ph 1b1
Rivercrest Ph 2 Prcl K An
Rivercrest Ph 2 Prcl N
Rivercrest Ph 2b22c
Rivercrest Twnhms West Phas
Riverplace Sub
Shadow Run
Summerfield Village I Tract 27
Unplatted



