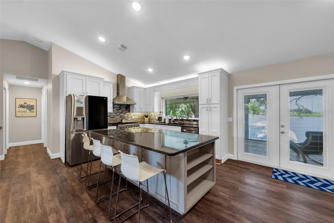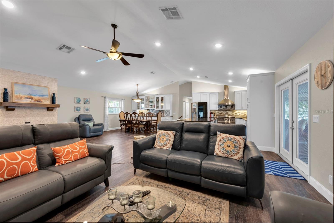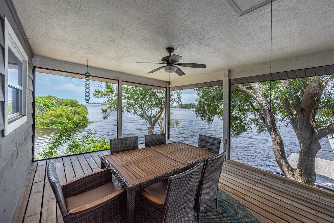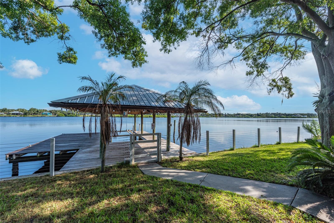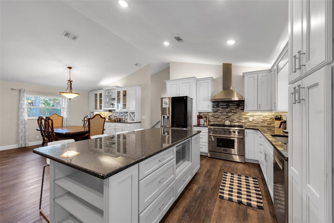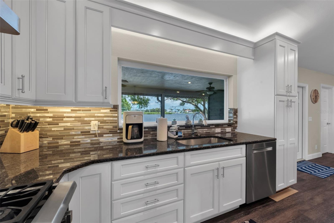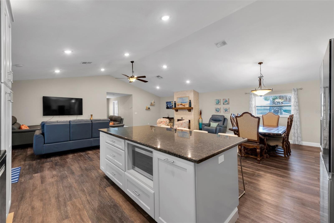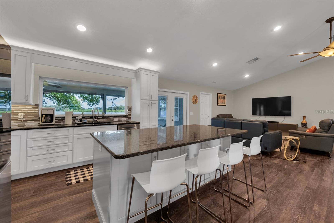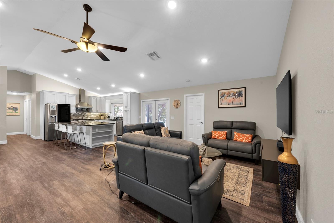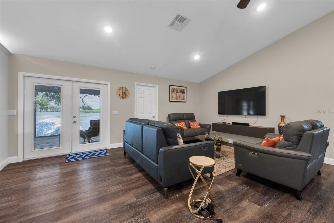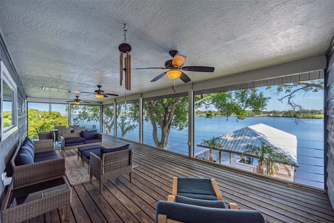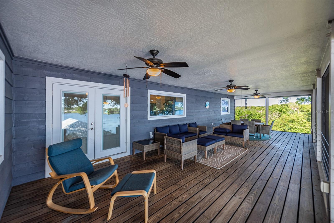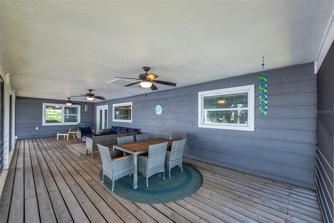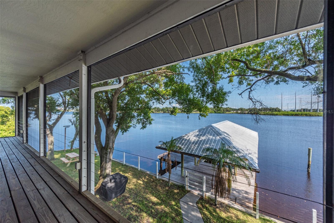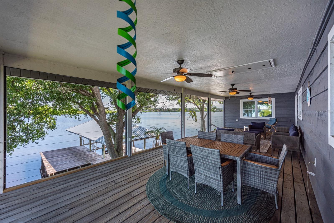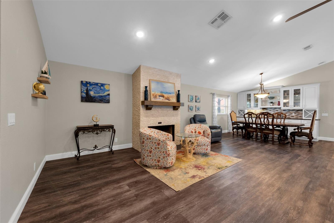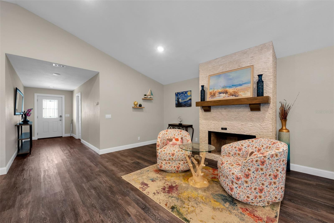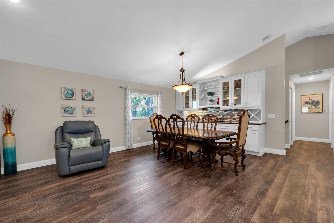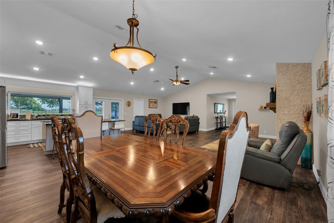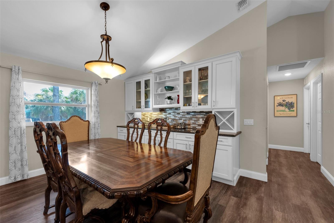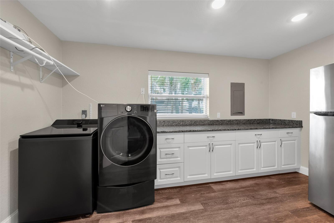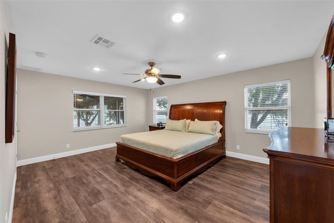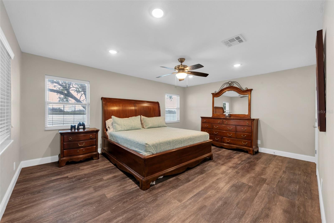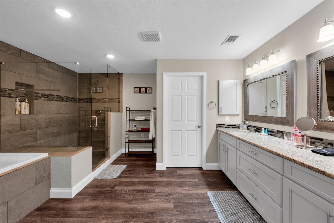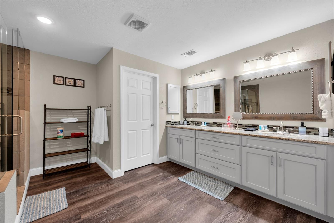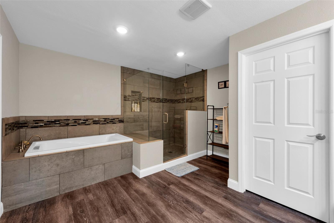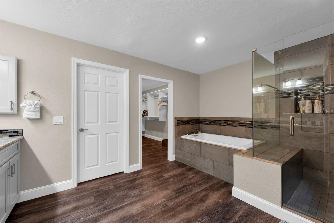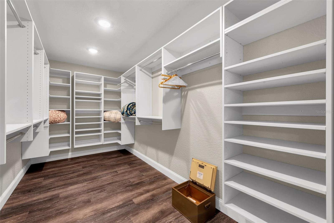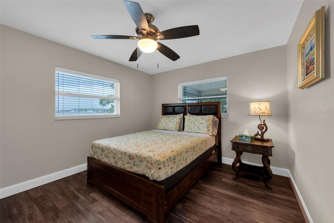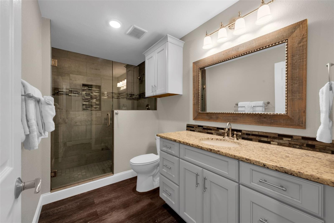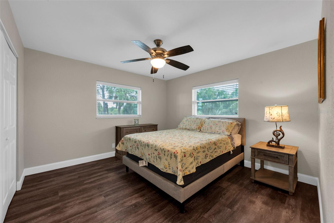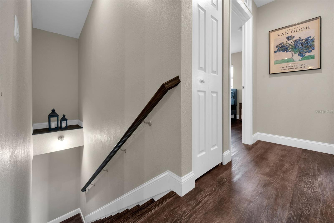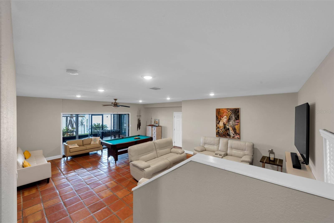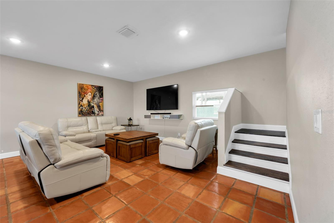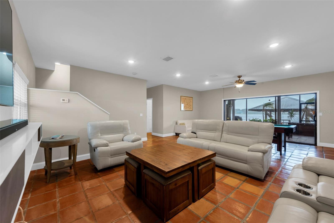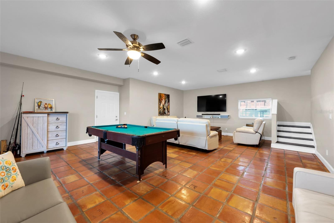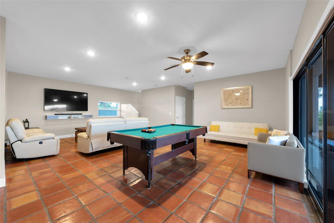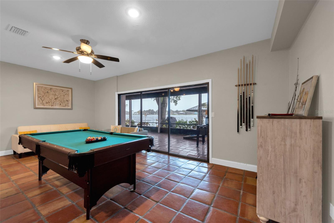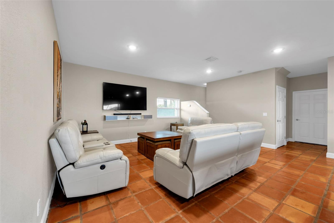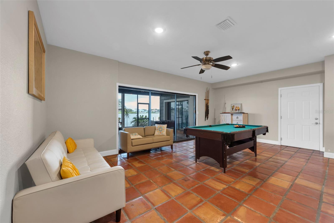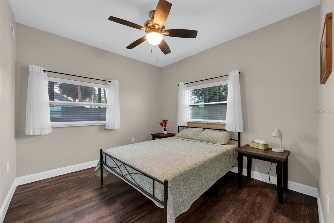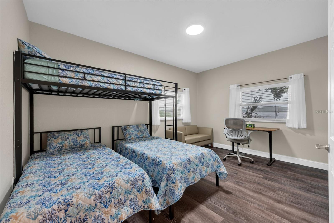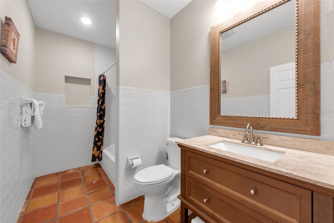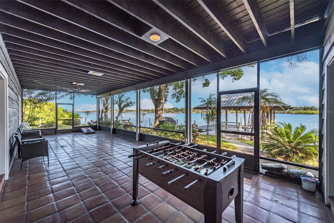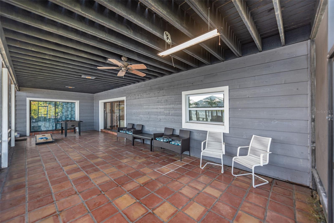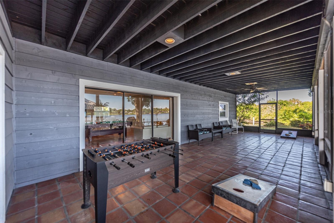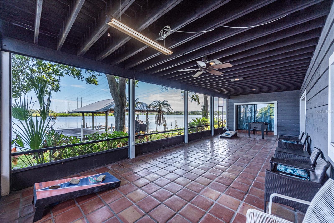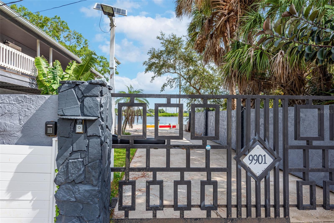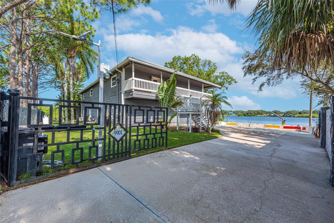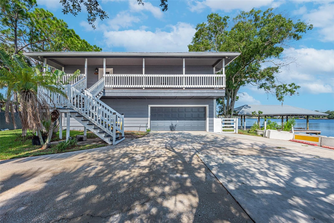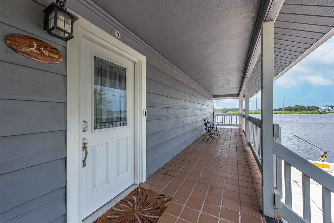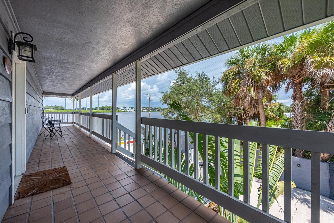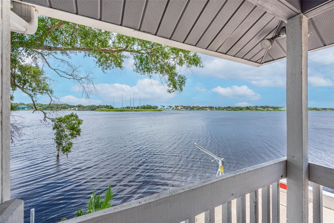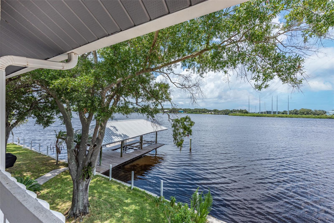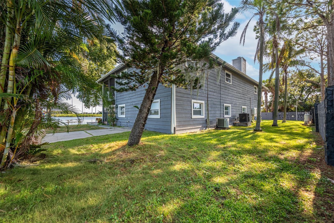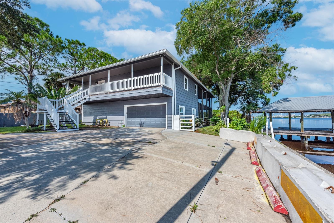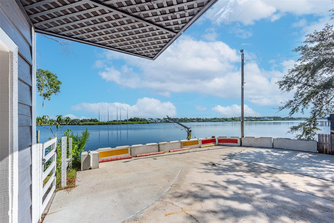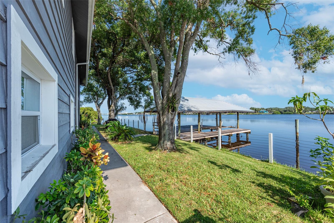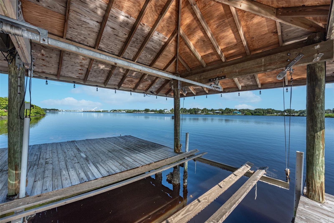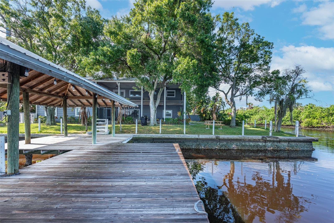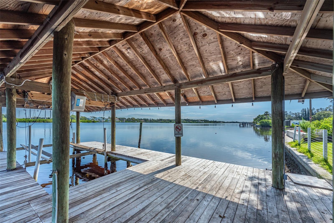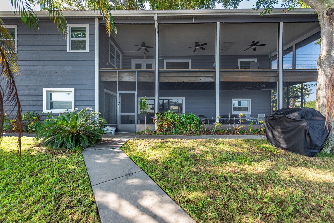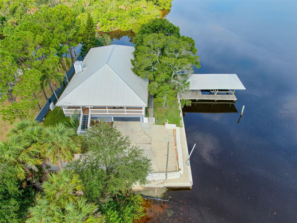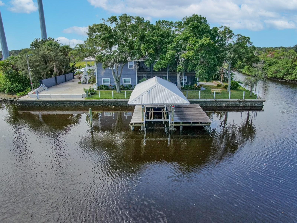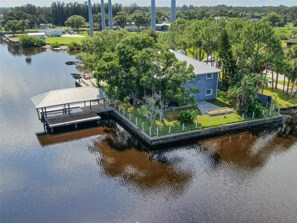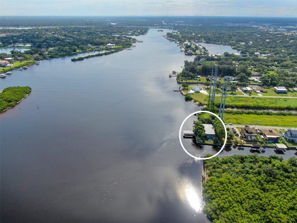Submit an Offer Now!
9901 Bay Drive, GIBSONTON, FL 33534
Property Photos

Priced at Only: $5,000
For more Information Call:
(352) 279-4408
Address: 9901 Bay Drive, GIBSONTON, FL 33534
Property Location and Similar Properties
- MLS#: T3550034 ( Residential Lease )
- Street Address: 9901 Bay Drive
- Viewed: 2
- Price: $5,000
- Price sqft: $1
- Waterfront: Yes
- Wateraccess: Yes
- Waterfront Type: River Front
- Year Built: 1983
- Bldg sqft: 5460
- Bedrooms: 4
- Total Baths: 3
- Full Baths: 3
- Garage / Parking Spaces: 2
- Days On Market: 92
- Additional Information
- Geolocation: 27.8564 / -82.3683
- County: HILLSBOROUGH
- City: GIBSONTON
- Zipcode: 33534
- Subdivision: Armstrongs Riverside Estates
- Provided by: KELLER WILLIAMS SUBURBAN TAMPA
- Contact: Daniel Henzler
- 813-684-9500
- DMCA Notice
-
DescriptionThis luxury furnished rental is a waterfront gem on the Alafia River and offers the perfect blend of luxury and tranquility. Nestled at the end of a serene street, this 3 bedroom, 3 bathroom home with 2 room guest suite boasts breathtaking views of both sunrise and sunset over the Alafia River, providing a picturesque setting for your everyday life. The property is situated on a spacious corner lot with ample room for your boats, kayaks, paddle boards, and RV, and has a private gate access. Convenience is key with just a short 10 minute boat ride to the open bay and local restaurants, and only 30 minutes to downtown Tampa. Enjoy saltwater fishing, crabbing and the opportunity to observe diverse wildlife, including dolphins, manatees, and various bird species, right from your backyard. The private dock is equipped with a covered electric boat lift, adaptable for your boats needs and a separate swim deck for launching kayaks and paddle boards. Step inside this fully remodeled home to find water views from every living area and bedroom. The open floor plan features a cathedral ceiling and recessed lighting, highlighting the combined kitchen, dining, and living areas. The kitchen is a chef's dream with new cabinetry, granite countertops, a large center island, tile backsplash, and quality stainless steel appliances. French doors off the kitchen open to a screened in porch, ideal for year round entertaining and enjoying the water views. The owners suite is a sanctuary with an ensuite bathroom featuring granite dual vanity sinks, a custom tile shower, a separate soaking tub, and an oversized walk in closet with custom shelving. Bedrooms 2 and 3 are thoughtfully located away from the primary bedroom for privacy, with a full bath that includes a granite countertop vanity and a custom tile walk in glass shower. The lower level clad in Saltillo tile offers a large family room that opens to another screened in porch and includes the 4th bedroom guest suite with an adjoining spacious room and a nearby full bath. Storage is plentiful with two storage rooms (one air conditioned) adjacent to the garage. Features galore: Gas cooking, Smart light switches, Double hung hurricane windows and doors, Whole house water filtration system, Tankless gas hot water heater, Dual AC units, 2 inch wood blinds on all windows, and LED lighting throughout. This furnished rental offers the ultimate in waterfront living, combining modern amenities with a stunning natural setting.
Payment Calculator
- Principal & Interest -
- Property Tax $
- Home Insurance $
- HOA Fees $
- Monthly -
Features
Building and Construction
- Covered Spaces: 0.00
- Exterior Features: Balcony, French Doors, Irrigation System, Lighting, Private Mailbox, Rain Gutters, Sliding Doors
- Fencing: Fenced, Full Perimeter
- Flooring: Luxury Vinyl, Tile
- Living Area: 3460.00
- Other Structures: Boat House, Storage
Property Information
- Property Condition: Completed
Land Information
- Lot Features: Conservation Area, Corner Lot, Flood Insurance Required, FloodZone, In County, Level, Near Marina, Unpaved
Garage and Parking
- Garage Spaces: 2.00
- Open Parking Spaces: 0.00
- Parking Features: Boat, Driveway, Garage Door Opener, Garage Faces Side, Parking Pad
Eco-Communities
- Water Source: Public
Utilities
- Carport Spaces: 0.00
- Cooling: Central Air
- Heating: Central, Electric
- Pets Allowed: Breed Restrictions, Dogs OK, Pet Deposit, Yes
- Sewer: Aerobic Septic
- Utilities: BB/HS Internet Available, Cable Connected, Electricity Connected, Propane, Water Connected
Finance and Tax Information
- Home Owners Association Fee: 0.00
- Insurance Expense: 0.00
- Net Operating Income: 0.00
- Other Expense: 0.00
Rental Information
- Tenant Pays: Cleaning Fee, Re-Key Fee
Other Features
- Appliances: Dishwasher, Disposal, Dryer, Gas Water Heater, Microwave, Range, Range Hood, Refrigerator, Tankless Water Heater, Washer, Water Filtration System, Water Softener
- Country: US
- Furnished: Furnished
- Interior Features: Built-in Features, Cathedral Ceiling(s), Ceiling Fans(s), Open Floorplan, Split Bedroom, Stone Counters, Thermostat, Walk-In Closet(s), Window Treatments
- Levels: Two
- Area Major: 33534 - Gibsonton
- Occupant Type: Vacant
- Parcel Number: U-24-30-19-1RE-000000-00001.0
- Possession: Rental Agreement
- View: Water
Owner Information
- Owner Pays: Grounds Care, Sewer, Trash Collection
Nearby Subdivisions



