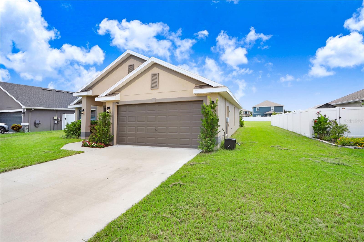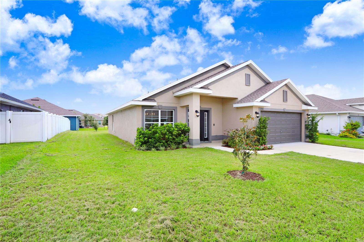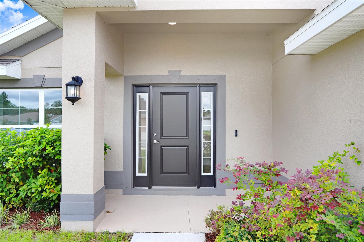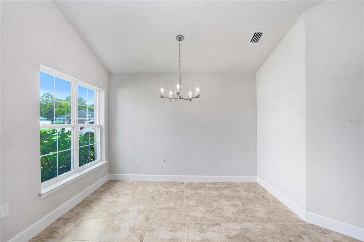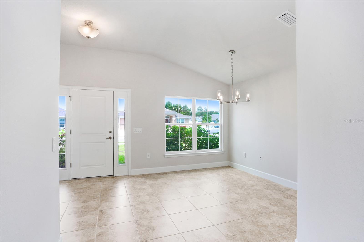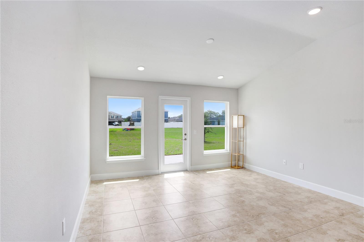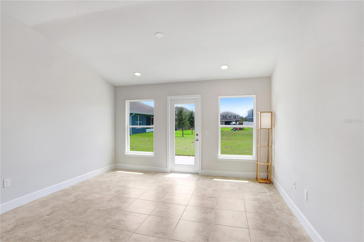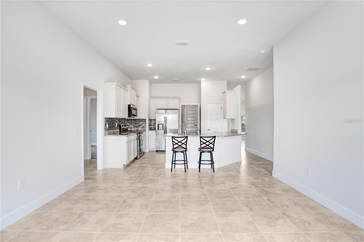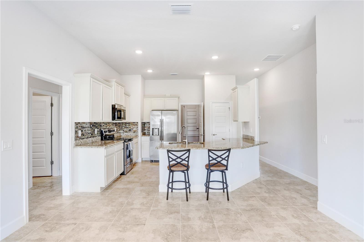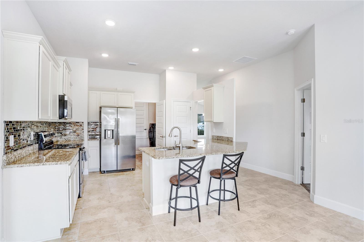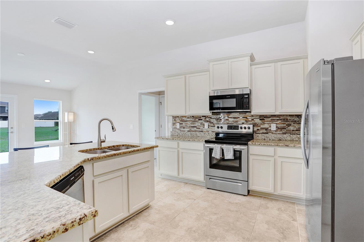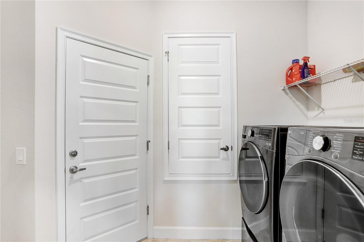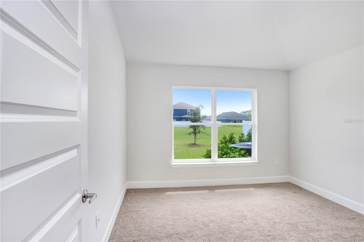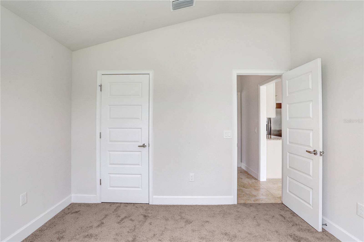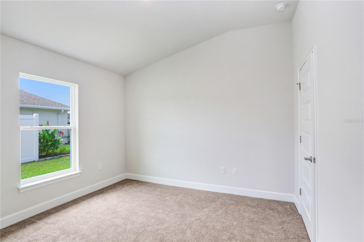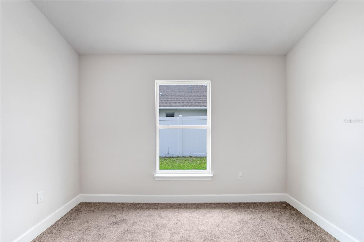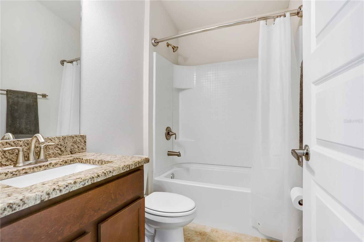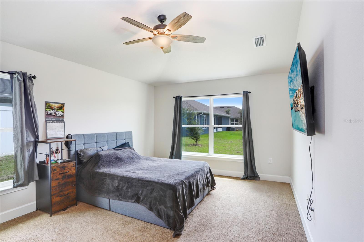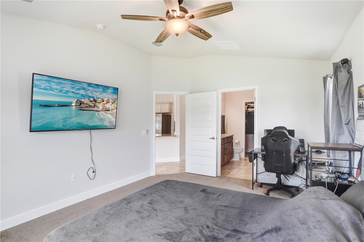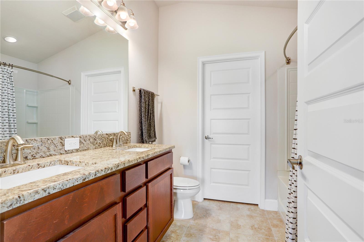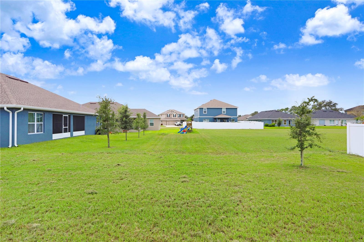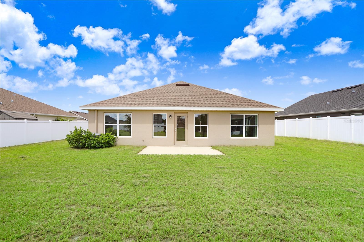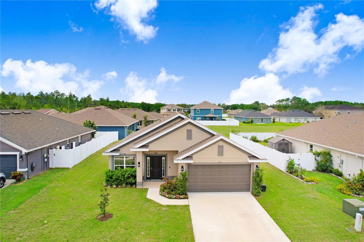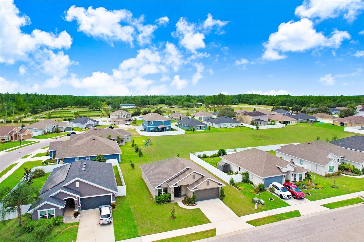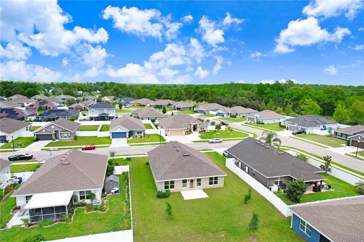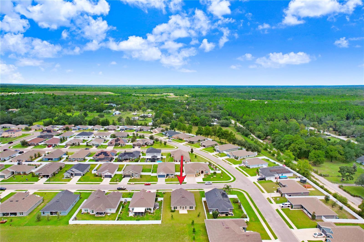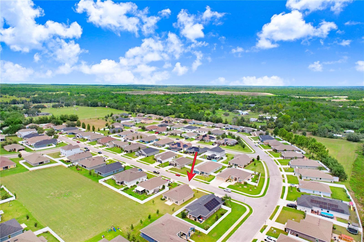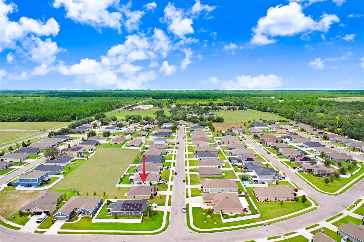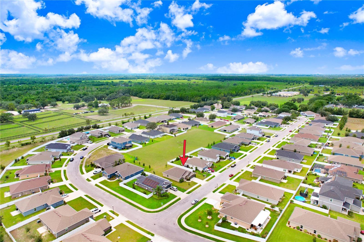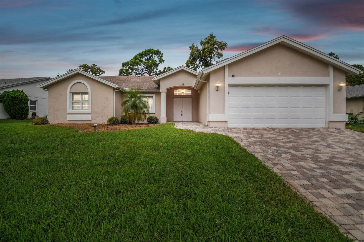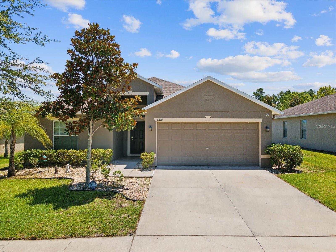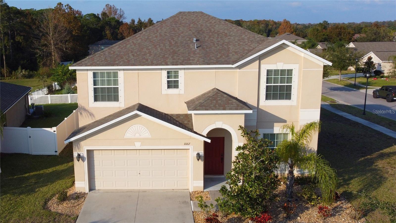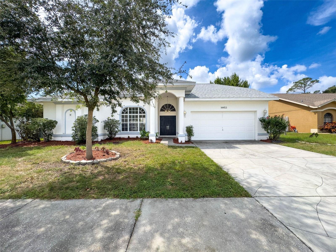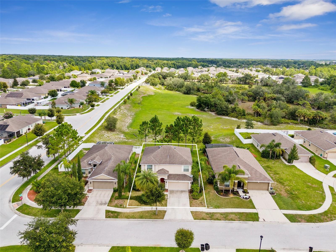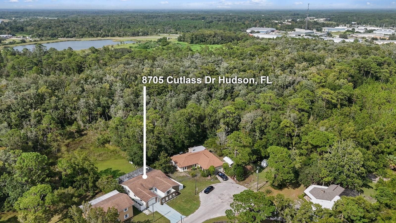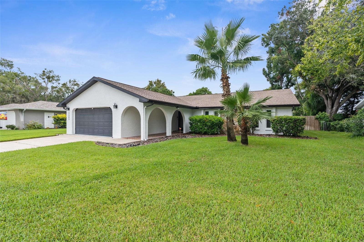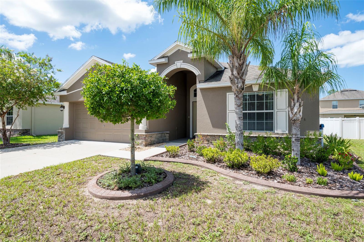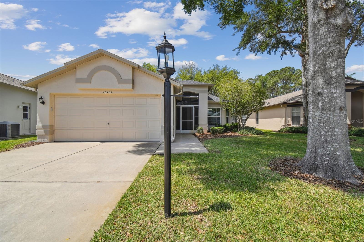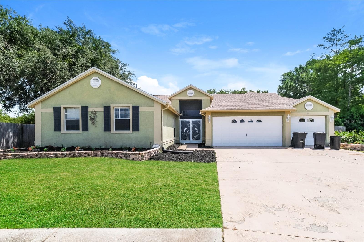Submit an Offer Now!
11521 Sunder Berry Street, HUDSON, FL 34667
Property Photos
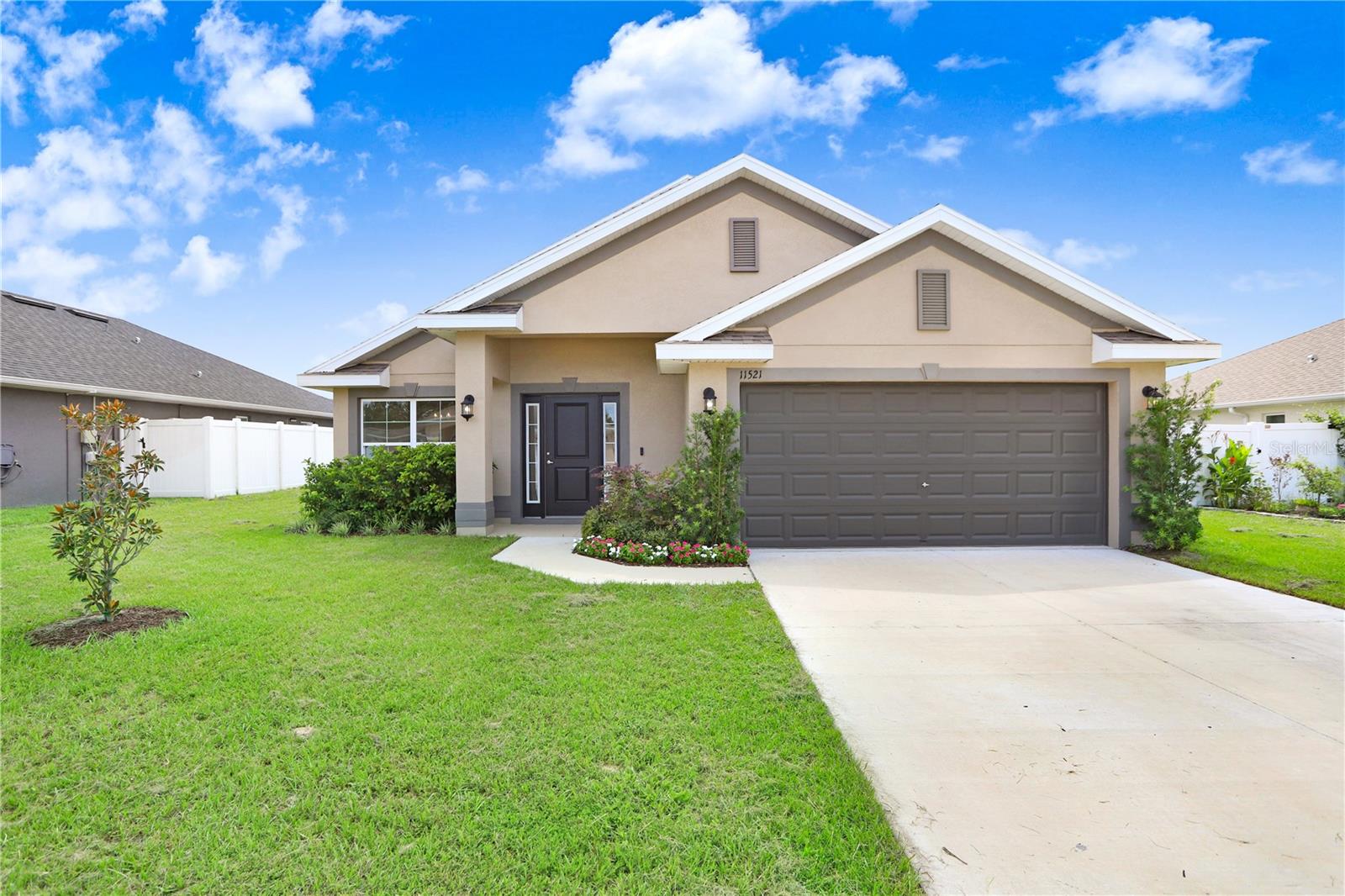
Priced at Only: $352,500
For more Information Call:
(352) 279-4408
Address: 11521 Sunder Berry Street, HUDSON, FL 34667
Property Location and Similar Properties
- MLS#: T3550255 ( Residential )
- Street Address: 11521 Sunder Berry Street
- Viewed: 1
- Price: $352,500
- Price sqft: $184
- Waterfront: No
- Year Built: 2022
- Bldg sqft: 1912
- Bedrooms: 3
- Total Baths: 2
- Full Baths: 2
- Garage / Parking Spaces: 2
- Days On Market: 6
- Additional Information
- Geolocation: 28.3916 / -82.6181
- County: PASCO
- City: HUDSON
- Zipcode: 34667
- Subdivision: Summer Chase
- Elementary School: Hudson Academy ( 4 8)
- Middle School: Crews Lake Middle PO
- High School: Hudson High PO
- Provided by: KELLER WILLIAMS TAMPA PROP.
- Contact: Mary Beth Pfannerstill
- 813-264-7754
- DMCA Notice
-
DescriptionLess than 2 years old, this 3 bedroom, 2 bath home boasts an open floor plan & perfect blend of comfortable living.As you step through the front door, a welcoming foyer greets you, flanked by a spacious dining room on one side and a convenient coat closet on the other.The carpeted master bedroom is on the left & includes the master bath, which is equipped with double vanity sinks, a granite countertop, a garden tub/shower combo & an ample walk in closet.The heart of the home is the beautifully appointed kitchenfeaturing36" upper custom wood cabinets, with cabinet crown molding and granite countertops, a glass top range, refrigerator, dishwasher, disposal, microwave, and a OneTouch gooseneck faucet.This chef's dream space flows seamlessly into the generous living room, perfect for entertaining or simply unwinding. Step out onto the lanai from the living room and savor the tranquil outdoor setting. On the opposite side of the home, you'll find two cozy guest bedrooms, both carpeted for comfort, sharing a full bathroom with a granite vanity and tub/shower combination. The home is designed for modern convenience with 10 foot ceilings, 5 baseboards, 5 panel doors, and durable ceramic tile throughout the living and wet areas. Additional highlights include a laundry room just off the kitchen, leading to a spacious 2 car garage, a Carrier 15 SEER air conditioning system, and a built in pest control system. Low quarterly HOA fees include basic cable. Centrally located between US 19 and the Sun Coast Expressway, this home is perfectly positioned to enjoy the conveniences and growth of the surrounding area.
Payment Calculator
- Principal & Interest -
- Property Tax $
- Home Insurance $
- HOA Fees $
- Monthly -
For a Fast & FREE Mortgage Pre-Approval Apply Now
Apply Now
 Apply Now
Apply NowFeatures
Building and Construction
- Covered Spaces: 0.00
- Exterior Features: Hurricane Shutters, Sidewalk
- Flooring: Ceramic Tile
- Living Area: 1477.00
- Roof: Shingle
School Information
- High School: Hudson High-PO
- Middle School: Crews Lake Middle-PO
- School Elementary: Hudson Academy ( 4-8)
Garage and Parking
- Garage Spaces: 2.00
- Open Parking Spaces: 0.00
Eco-Communities
- Water Source: Public
Utilities
- Carport Spaces: 0.00
- Cooling: Central Air
- Heating: Central
- Pets Allowed: Breed Restrictions, Cats OK, Dogs OK, Number Limit, Yes
- Sewer: Public Sewer
- Utilities: BB/HS Internet Available, Cable Available, Electricity Connected, Sewer Connected, Water Connected
Finance and Tax Information
- Home Owners Association Fee: 257.00
- Insurance Expense: 0.00
- Net Operating Income: 0.00
- Other Expense: 0.00
- Tax Year: 2023
Other Features
- Appliances: Dishwasher, Disposal, Microwave, Range, Refrigerator
- Association Name: Coastal HOA Management Services / Chris Scorca
- Association Phone: 727-859-9734
- Country: US
- Interior Features: Built-in Features, Crown Molding, High Ceilings, Open Floorplan, Thermostat, Tray Ceiling(s), Walk-In Closet(s)
- Legal Description: SUMMER CHASE PB 59 PG 103 LOT 109 OR 9656 PG 1568
- Levels: One
- Area Major: 34667 - Hudson/Bayonet Point/Port Richey
- Occupant Type: Owner
- Parcel Number: 17-24-17-0020-00000-1090
- Zoning Code: MPUD
Similar Properties
Nearby Subdivisions
Aripeka
Arlington Woods Ph 01b
Arlington Woods Ph 02a
Arlington Woods Ph 02b
Autumn Oaks
Barrington Woods
Barrington Woods Ph 02
Barrington Woods Ph 03
Barrington Woods Ph 04
Barrington Woods Ph 06
Barrington Woods Ph 3
Beacon Ridge Woodbine
Beacon Woods Coachwood Village
Beacon Woods East Sandpiper
Beacon Woods East Villages
Beacon Woods Fairview Village
Beacon Woods Fairway Village
Beacon Woods Golf Club Village
Beacon Woods Greenside Village
Beacon Woods Greenwood Village
Beacon Woods Pinewood Village
Beacon Woods Village
Beacon Woods Village 6
Beacon Woods Village 9d
Bella Terra
Berkley Village
Bolton Heights West
Briar Oaks Village 01
Briar Oaks Village 1
Briar Oaks Village 2
Briarwoods
Cape Cay
Conner Sub
Country Club Estates
Di Paola Sub
Driftwood Isles
Fairway Oaks
Florestate Park
Garden Terrace Acres
Gulf Coast Acres Add
Gulf Harbor
Gulf Shores 1st Add
Gulf Side Acres
Gulf Side Estates
Gulf Side Villas
Gulfside Terrace
Heritage Pines Village
Heritage Pines Village 02 Rep
Heritage Pines Village 03
Heritage Pines Village 04
Heritage Pines Village 05
Heritage Pines Village 06
Heritage Pines Village 10
Heritage Pines Village 12
Heritage Pines Village 13
Heritage Pines Village 14
Heritage Pines Village 19
Heritage Pines Village 20
Heritage Pines Village 21 25
Heritage Pines Village 21 25 &
Heritage Pines Village 23
Heritage Pines Village 24
Heritage Pines Village 29
Heritage Pines Village 30
Heritage Pines Village 31
Highland Estates
Highland Hills
Highland Ridge
Highlands
Highlands Ph 01
Highlands Ph 02
Highlands Ph 2
Highlands Unrec
Hudson
Hudson Beach Estates
Hudson Beach Estates 3
Indian Oaks Hills
Killarney Shores Gulf
Lakeside Woodlands
Leisure Beach
Live Oak Village Beacon Woods
Not In Hernando
Not On List
Oak Lakes Ranchettes Unrec
Pleasure Isles
Pleasure Isles 1st Add
Pleasure Isles 2nd Add
Preserve At Sea Pines
Rainbow Oaks
Ranchette Estates
Ravenswood Village
Riverside Sub
Riviera Estates
Riviera Estates Rep
Sea Pines
Sea Pines Sub
Sea Ranch On Gulf
Sea Ranch On The Gulf
Signal Cove 01
Summer Chase
Sunset Estates
Sunset Island
Taylor Terrace
Taylor Terrace Sub
The Estates
The Estates Of Beacon Woods
Vista Del Mar
Viva Villas
Windsor Mill
Woodward Village



