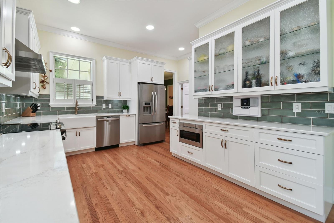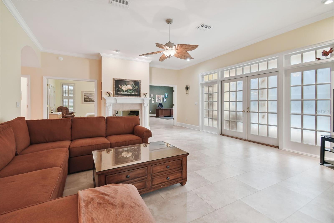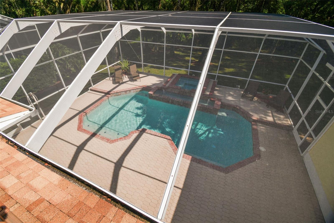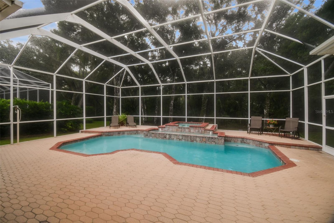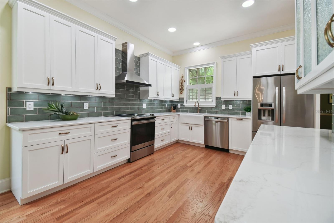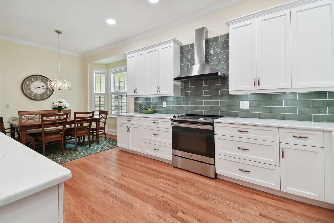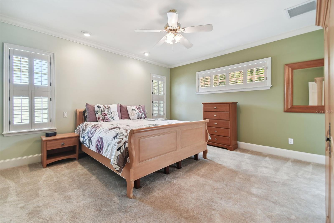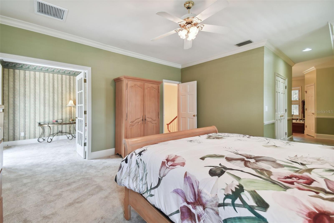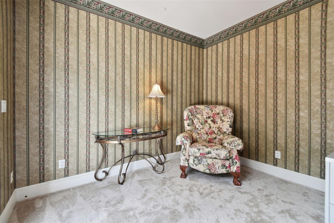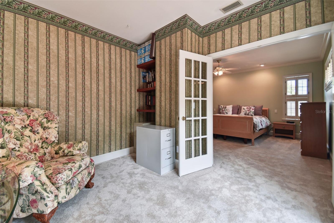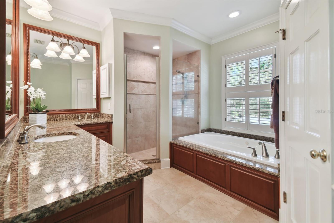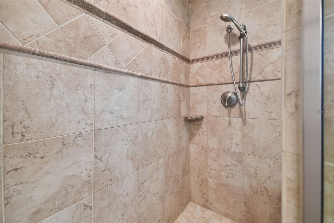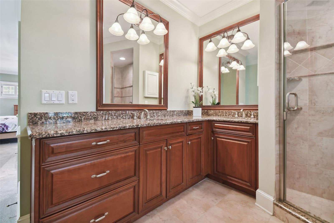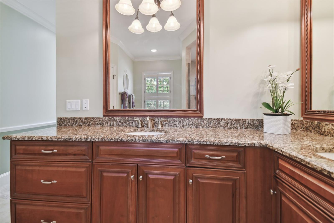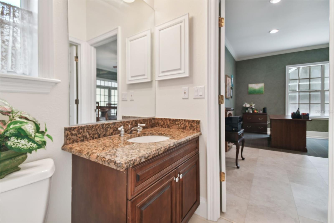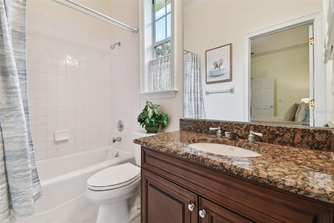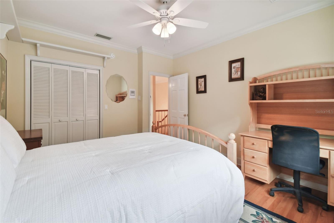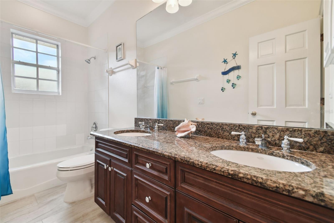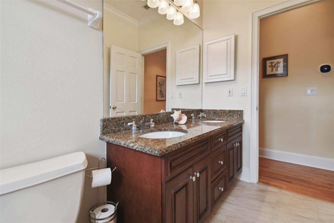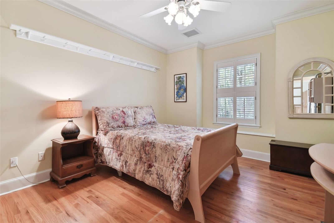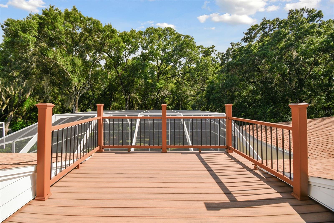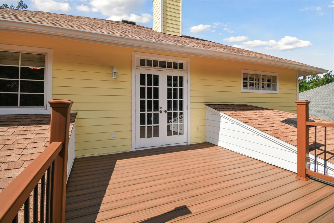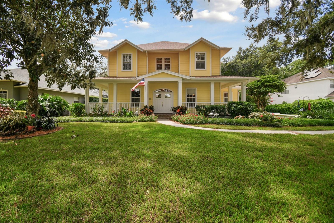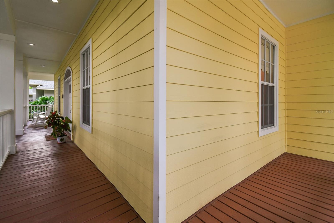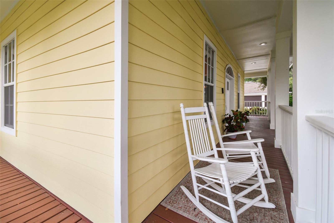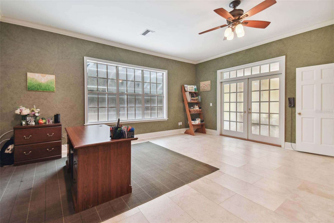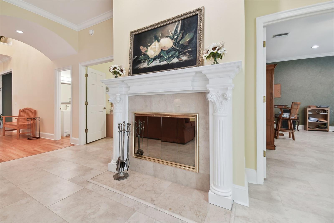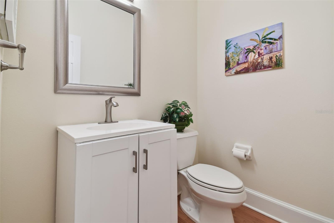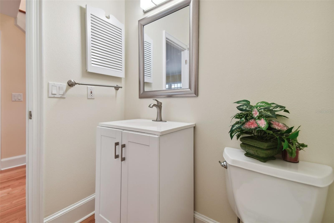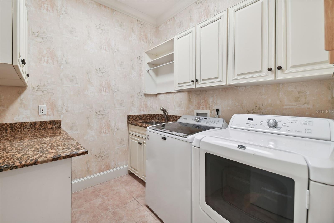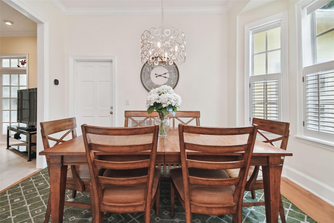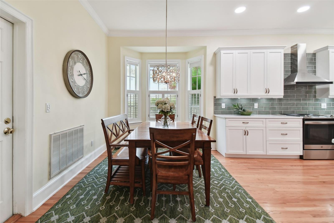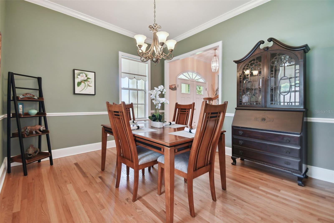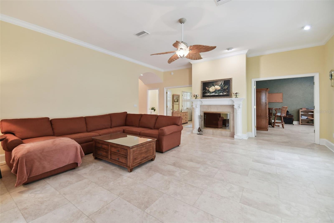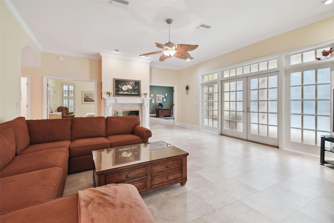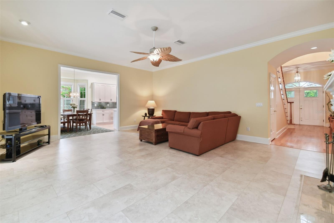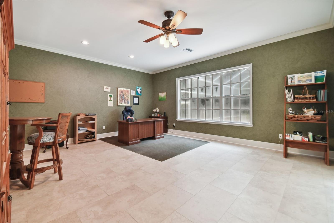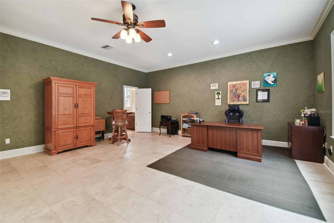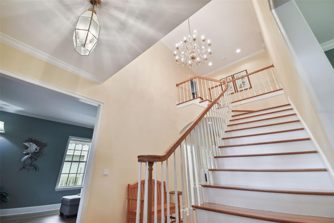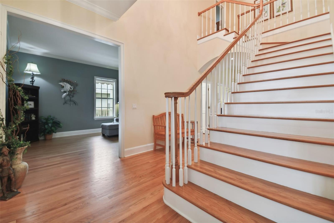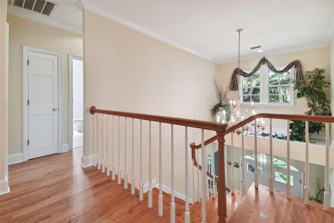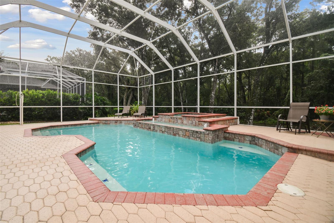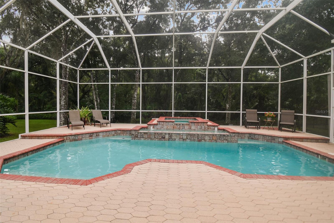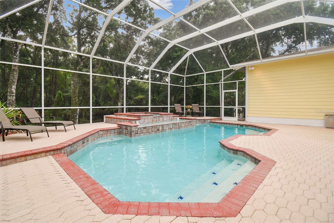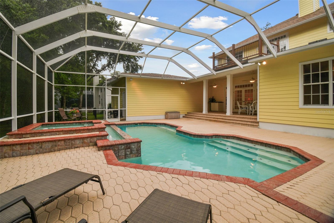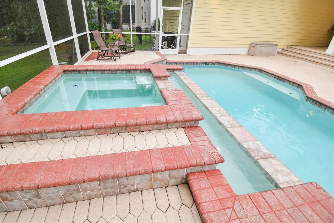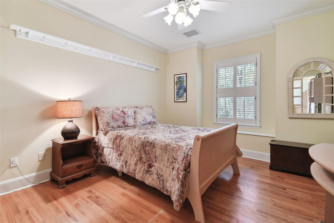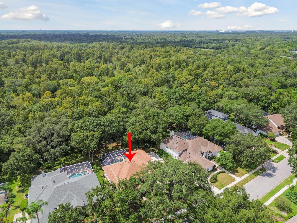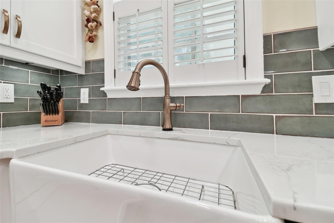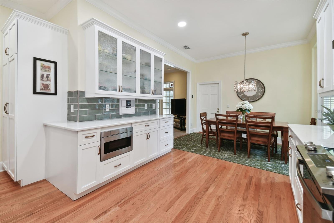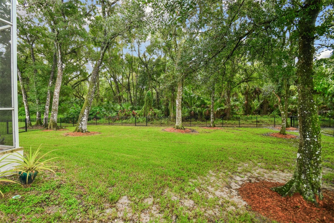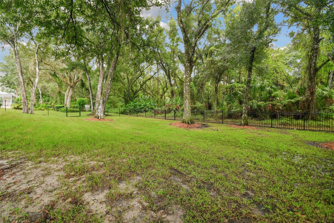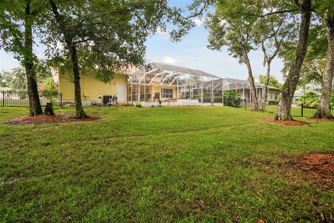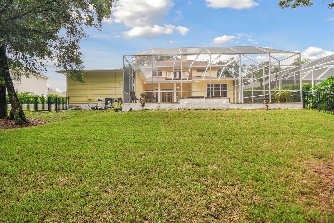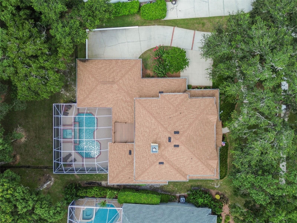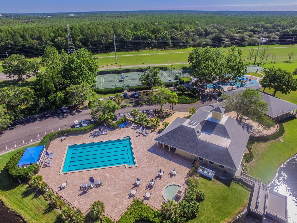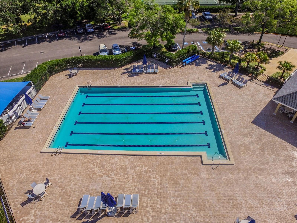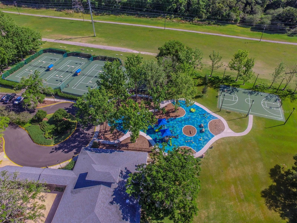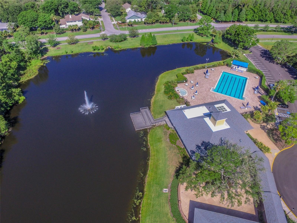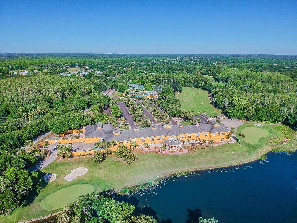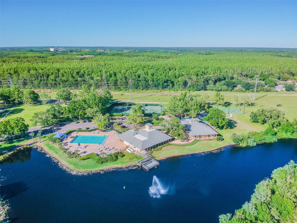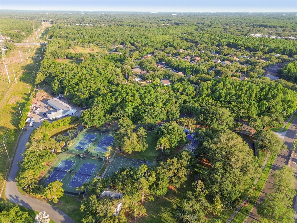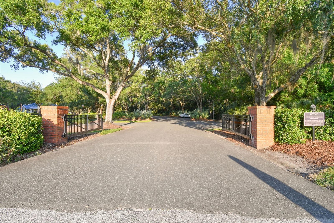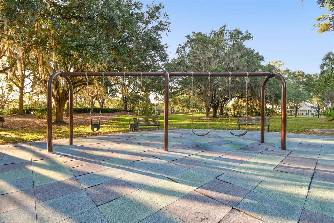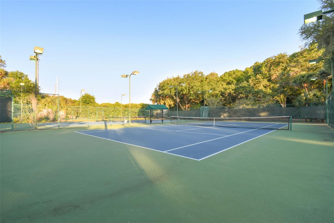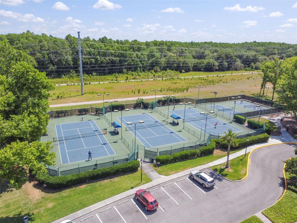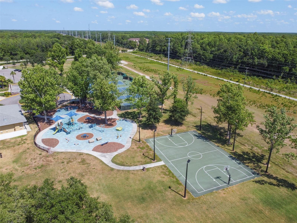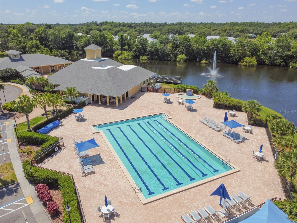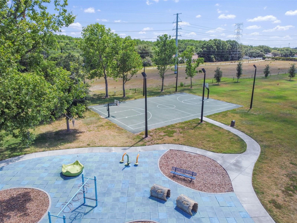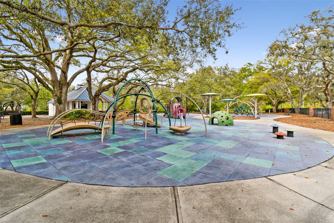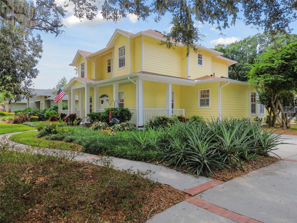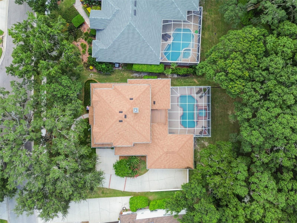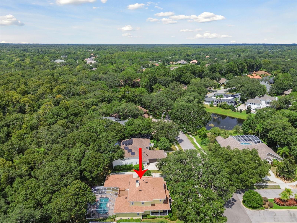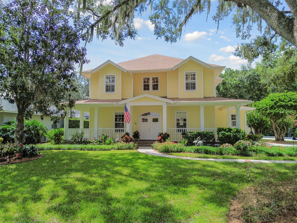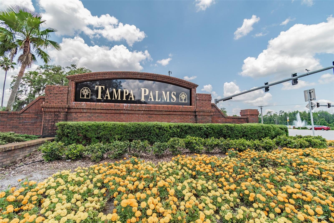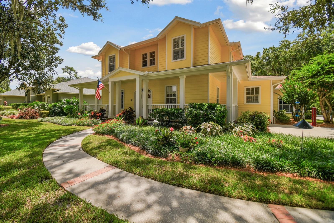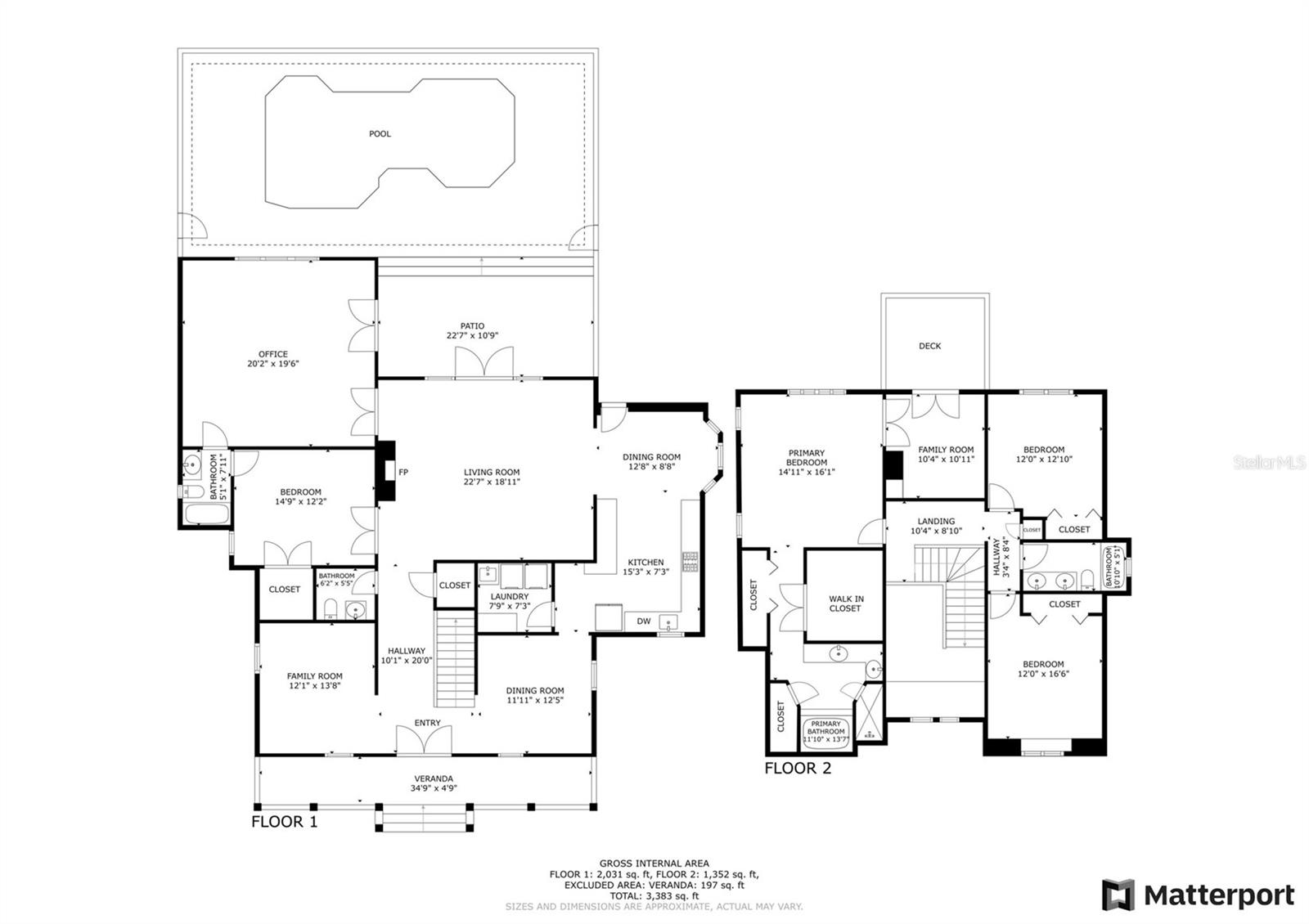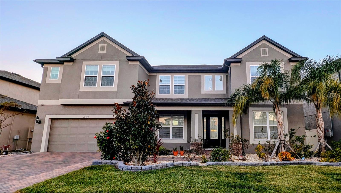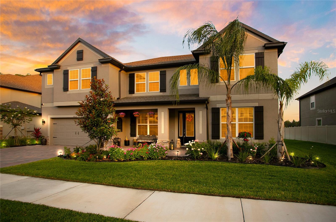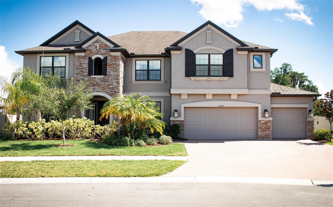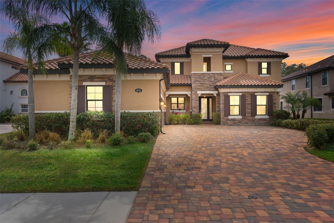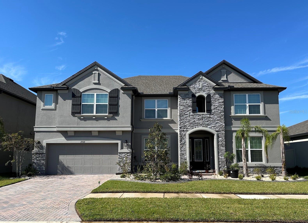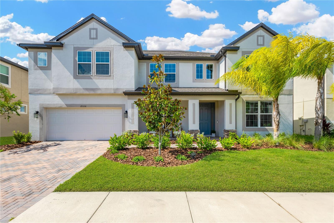Submit an Offer Now!
6527 Stonington Drive, TAMPA, FL 33647
Property Photos
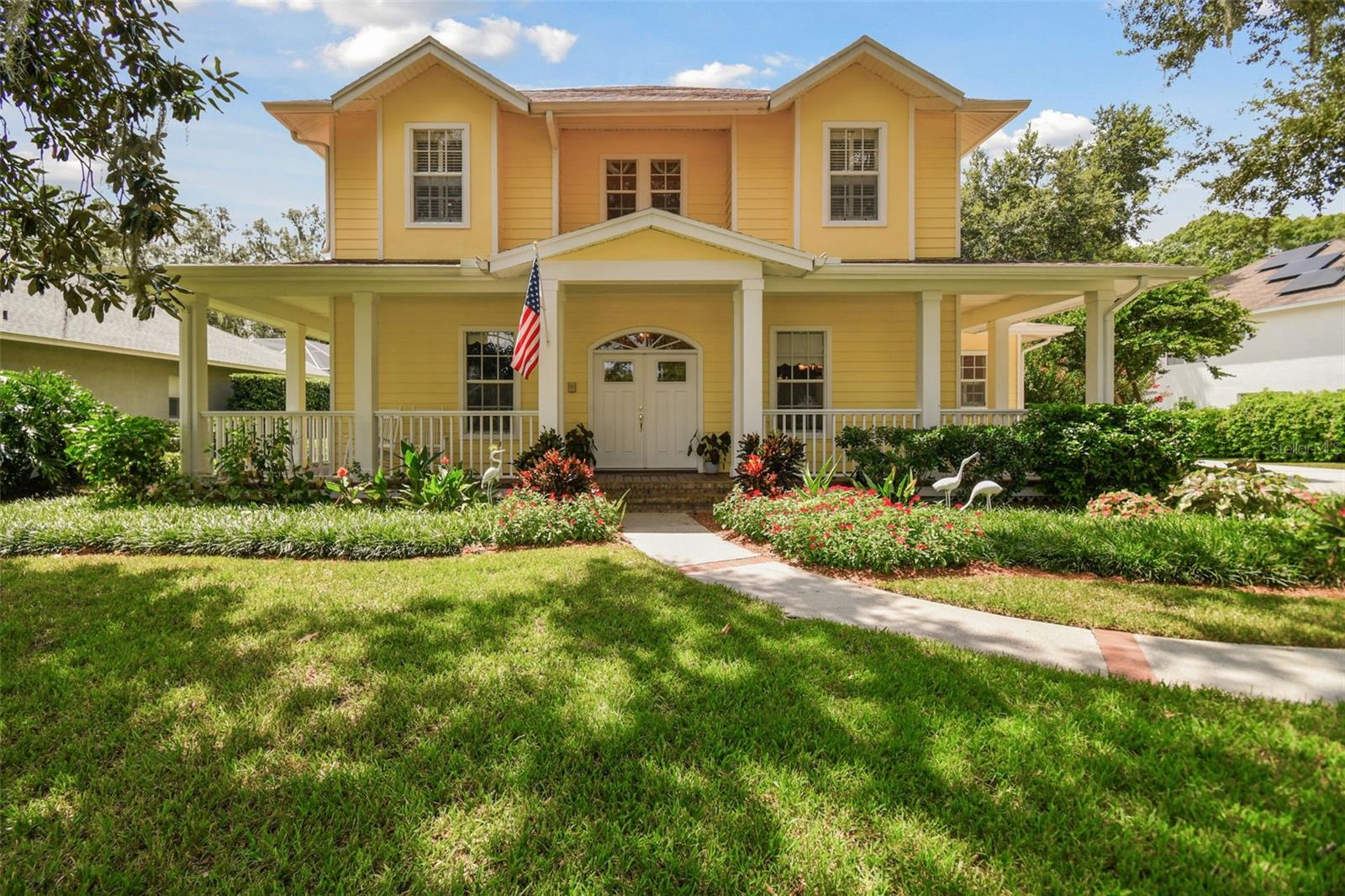
Priced at Only: $1,000,000
For more Information Call:
(352) 279-4408
Address: 6527 Stonington Drive, TAMPA, FL 33647
Property Location and Similar Properties
- MLS#: T3550657 ( Residential )
- Street Address: 6527 Stonington Drive
- Viewed: 34
- Price: $1,000,000
- Price sqft: $185
- Waterfront: No
- Year Built: 1990
- Bldg sqft: 5411
- Bedrooms: 4
- Total Baths: 4
- Full Baths: 3
- 1/2 Baths: 1
- Garage / Parking Spaces: 3
- Days On Market: 135
- Additional Information
- Geolocation: 28.0921 / -82.3729
- County: HILLSBOROUGH
- City: TAMPA
- Zipcode: 33647
- Subdivision: Tampa Palms
- Elementary School: Tampa Palms
- Middle School: Liberty
- High School: Freedom
- Provided by: BHHS FLORIDA PROPERTIES GROUP
- Contact: Karen Tillman-Gosselin
- 813-907-8200

- DMCA Notice
-
DescriptionExecutive Tampa Palms pool/spa home with a private estate feel in the exclusive community of Stonington. A stunning oversized conservation home with 3,595 SF, 4 bedrooms, 3 1/2 bathrooms, a large bonus/flex room, and an oversized side load three car garage. As you enter this custom Jay Fechtel home you are greeted by a wraparound front porch, soaring foyer ceiling and a stately stairwell. The gourmet kitchen that was remodeled in 2022 boasting beautiful quartz counters, custom wood cabinets, new oven, dishwasher, drawer microwave, eat in kitchen area, and a pantry. Large family room with fireplace and French doors overlooks pool, screened lanai with outdoor grill all adjoining oversized bonus/flex room. This home has all the things that you are looking for! The large primary offers a separate sitting/exercise room, deck, new carpet, walk in closet, dual vanities, shower and jetted tub. Large lanai offers ample room for entertainment, pool, spa with new heater (2024) fenced backyard and conservation views. Downstairs bedroom with ensuite has a large walk in closet. This downstairs bedroom could be used as an additional primary. Some of the many features include, but are not limited to, newer Roof (2021), three way split bedroom floor plan, newer A/Cs and ductwork (2021), separate formal dining and living room, Bast wood and luxury vinyl floors, new inside paint, inside laundry room, upgraded landscape with huge oaks, sprinklers, and an extra parking pad. Tampa Palms is an award winning master planned community with five parks, schools and a championship Authur Hills golf course. Convenient to shopping, restaurants, USF, Moffitt, VA, I 75, I 275 and recreation. Once you step foot into this residence you will not want to leave, because you know you are home. Do not miss the 3D and walkthrough tours!
Payment Calculator
- Principal & Interest -
- Property Tax $
- Home Insurance $
- HOA Fees $
- Monthly -
Features
Building and Construction
- Builder Model: Custom
- Builder Name: Jay Fechtel/Fechtel Co
- Covered Spaces: 0.00
- Exterior Features: Balcony, French Doors, Irrigation System, Outdoor Grill, Outdoor Shower, Private Mailbox, Rain Gutters, Sidewalk
- Flooring: Carpet, Ceramic Tile, Luxury Vinyl, Wood
- Living Area: 3595.00
- Roof: Shingle
Land Information
- Lot Features: Cleared, Conservation Area, Greenbelt, City Limits, Irregular Lot, Key Lot, Landscaped, Level, Oversized Lot, Private, Sidewalk, Paved
School Information
- High School: Freedom-HB
- Middle School: Liberty-HB
- School Elementary: Tampa Palms-HB
Garage and Parking
- Garage Spaces: 3.00
- Open Parking Spaces: 0.00
- Parking Features: Driveway, Garage Door Opener, Garage Faces Side, Ground Level, Oversized, Parking Pad
Eco-Communities
- Pool Features: Deck, Gunite, Heated, In Ground, Lighting, Screen Enclosure, Tile
- Water Source: Public
Utilities
- Carport Spaces: 0.00
- Cooling: Central Air, Zoned
- Heating: Electric
- Pets Allowed: Breed Restrictions, Cats OK
- Sewer: Public Sewer
- Utilities: BB/HS Internet Available, Cable Available, Cable Connected, Electricity Available, Electricity Connected, Fiber Optics, Fire Hydrant, Phone Available, Public, Sewer Connected, Street Lights, Underground Utilities, Water Available, Water Connected
Amenities
- Association Amenities: Basketball Court, Clubhouse, Fitness Center, Park, Playground, Pool, Recreation Facilities, Tennis Court(s), Trail(s)
Finance and Tax Information
- Home Owners Association Fee Includes: Common Area Taxes, Pool, Recreational Facilities
- Home Owners Association Fee: 326.00
- Insurance Expense: 0.00
- Net Operating Income: 0.00
- Other Expense: 0.00
- Tax Year: 2023
Other Features
- Appliances: Dishwasher, Disposal, Dryer, Electric Water Heater, Exhaust Fan, Microwave, Refrigerator, Washer
- Association Name: Brian Koerber
- Association Phone: 813.977.3337
- Country: US
- Furnished: Unfurnished
- Interior Features: Built-in Features, Ceiling Fans(s), Crown Molding, PrimaryBedroom Upstairs, Solid Surface Counters, Split Bedroom, Thermostat, Walk-In Closet(s), Window Treatments
- Legal Description: Tampa Palms Unit 2A Lot 8 Block 3
- Levels: Two
- Area Major: 33647 - Tampa / Tampa Palms
- Occupant Type: Owner
- Parcel Number: A-35-27-19-1E0-000003-00008.0
- Possession: Close of Escrow
- Style: Traditional
- View: Trees/Woods
- Views: 34
- Zoning Code: CU
Similar Properties
Nearby Subdivisions
A Rep Of Tampa Palms
Arbor Greene Ph 07
Arbor Greene Ph 2
Arbor Greene Ph 3
Arbor Greene Ph 6
Arbor Greene Ph 7
Arbor Greenetrace
Basset Creek Estates
Basset Creek Estates Ph 2
Basset Creek Estates Ph 2a
Buckingham At Tampa Palms
Capri Isle At Cory Lake
Cory Lake Isles Ph 1
Cory Lake Isles Ph 3
Cory Lake Isles Ph 5
Cory Lake Isles Ph 5 Un 1
Cory Lake Isles Ph 6
Cory Lake Isles Phase 3
Cory Lake Isles Phase 5
Cross Creek
Cross Creek Ph 02
Cross Creek Prcl D Ph 1
Cross Creek Prcl D Ph 2
Cross Creek Prcl G Ph 1
Cross Creek Prcl K Ph 1a
Cross Creek Prcl K Ph 1d
Cross Creek Prcl M Ph 1
Cross Creek Prcl M Ph 3a
Cross Creek Prcl O Ph 1
Easton Park
Easton Park Ph 1
Grand Hampton Ph 1a
Grand Hampton Ph 1b1
Grand Hampton Ph 1b2
Grand Hampton Ph 1c12a1
Grand Hampton Ph 1c22a2
Grand Hampton Ph 1c3
Grand Hampton Ph 2a3
Grand Hampton Ph 3
Grand Hampton Ph 4
Grand Hampton Ph 5
Heritage Isles Ph 1a
Heritage Isles Ph 1b
Heritage Isles Ph 1d
Heritage Isles Ph 1e
Heritage Isles Ph 3d
Heritage Isles Ph 3e
Heritage Isles Phase 1d
Hunters Green
Hunters Green Hunters Green
Hunters Green Pcl 18a Ph 1
Hunters Green Prcl 12
Hunters Green Prcl 17a Phas
Hunters Green Prcl 18a Phas
Hunters Green Prcl 21
Hunters Green Prcl 22a Phas
Hunters Green Prcl 7
Kbar Ranch
Kbar Ranch Prcl B
Kbar Ranch Prcl C
Kbar Ranch Prcl D
Kbar Ranch Prcl L Ph 1
Kbar Ranch Prcl N
Kbar Ranch Prcl O
Kbar Ranchpcl A
Kbar Ranchpcl D
Kbar Ranchpcl M
Kbar Villas At Hawk Valley
Lakeview Villas At Pebble Cree
Live Oak Preserve 2c Villages
Live Oak Preserve Ph 1b Villag
Live Oak Preserve Ph 2avillag
Live Oak Preserve Ph 2bvil
Live Oak Preserve Phase 2a-vil
Pebble Creek Village
Pebble Creek Village No 8
Richmond Place Ph 1
Richmond Place Ph 2
Spicola Prcl At Heritage Isl
Tampa Palms
Tampa Palms 2b
Tampa Palms 4a
Tampa Palms Area 04
Tampa Palms Area 2
Tampa Palms Area 3 Prcl 38 Sta
Tampa Palms Area 4 Prcl 11 U
Tampa Palms Area 4 Prcl 20
Tampa Palms North Area
The Manors Of Nottingham
Tuscany Sub At Tampa P
West Meadows Parcels 12a 12b1
West Meadows Prcl 20c Ph
West Meadows Prcl 5 Ph 1
West Meadows Prcl 5 Ph 2
West Meadows Prcls 21 22



