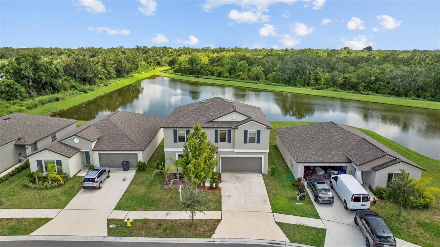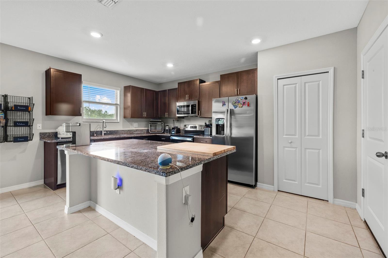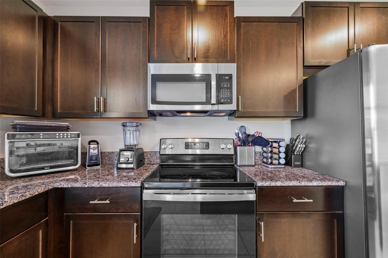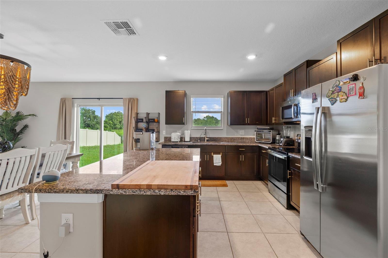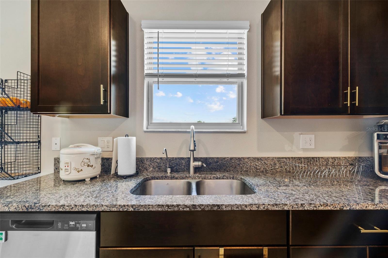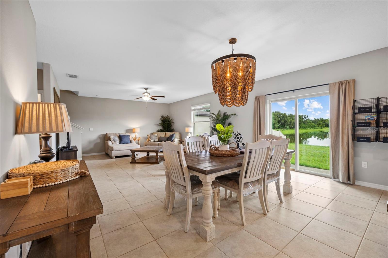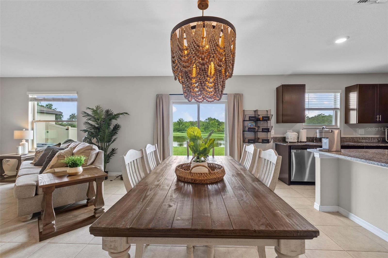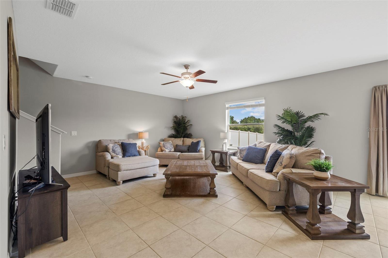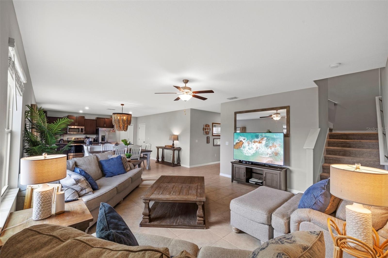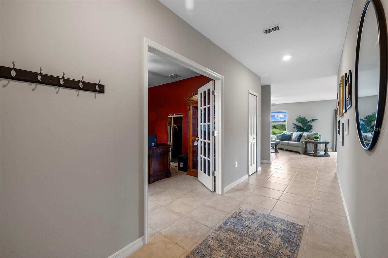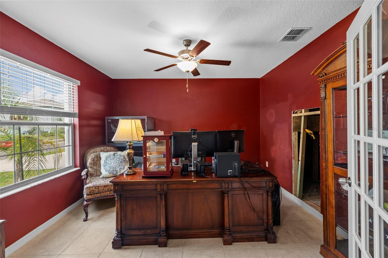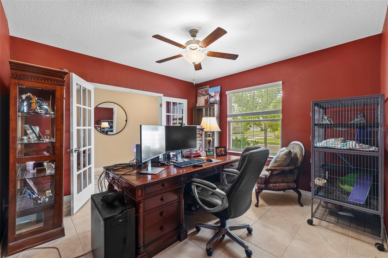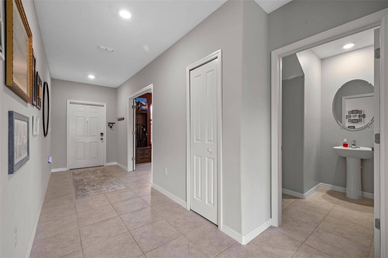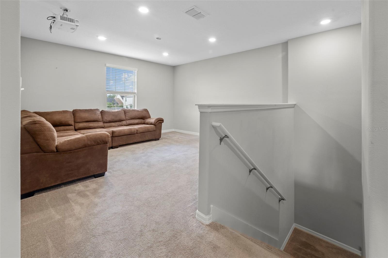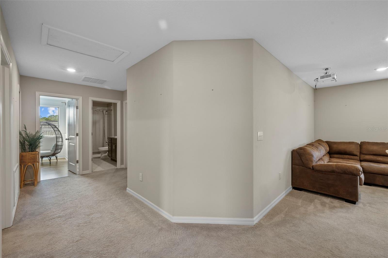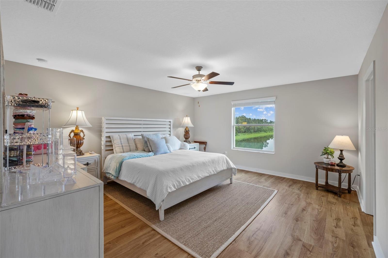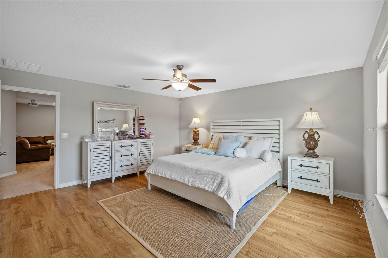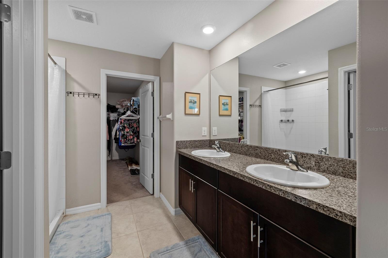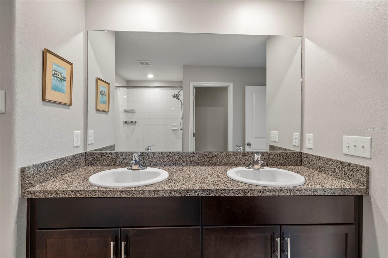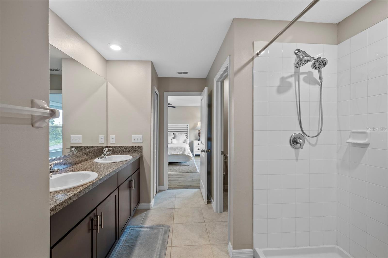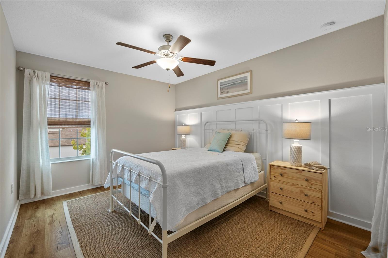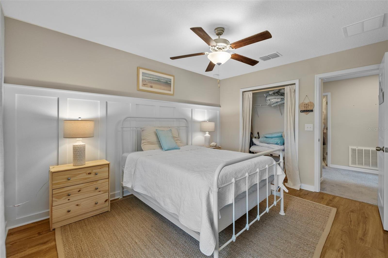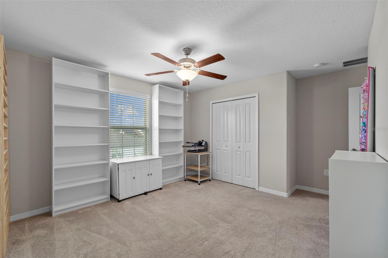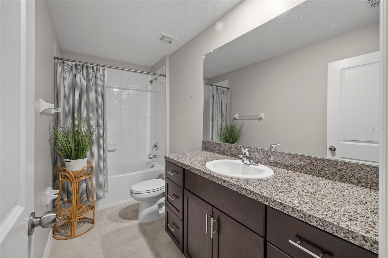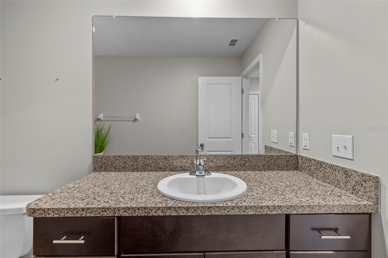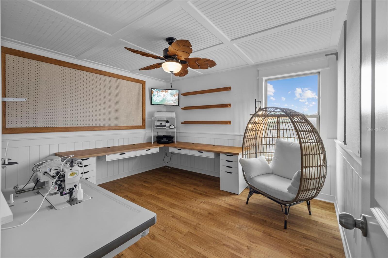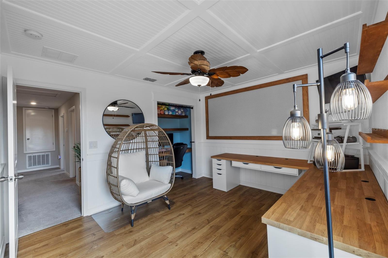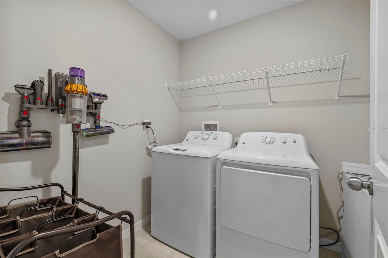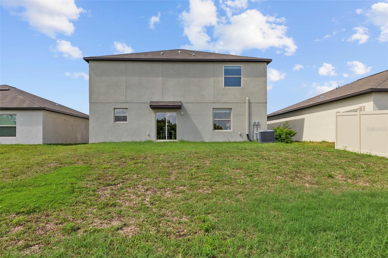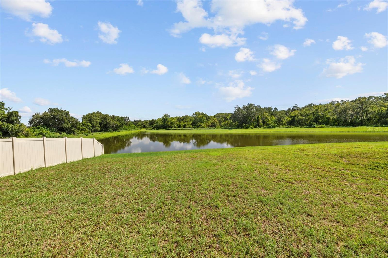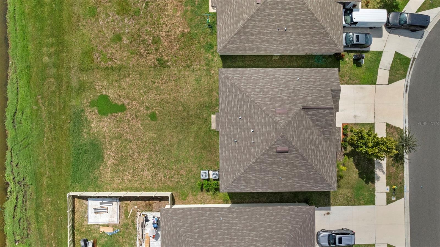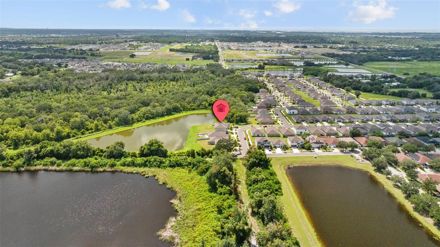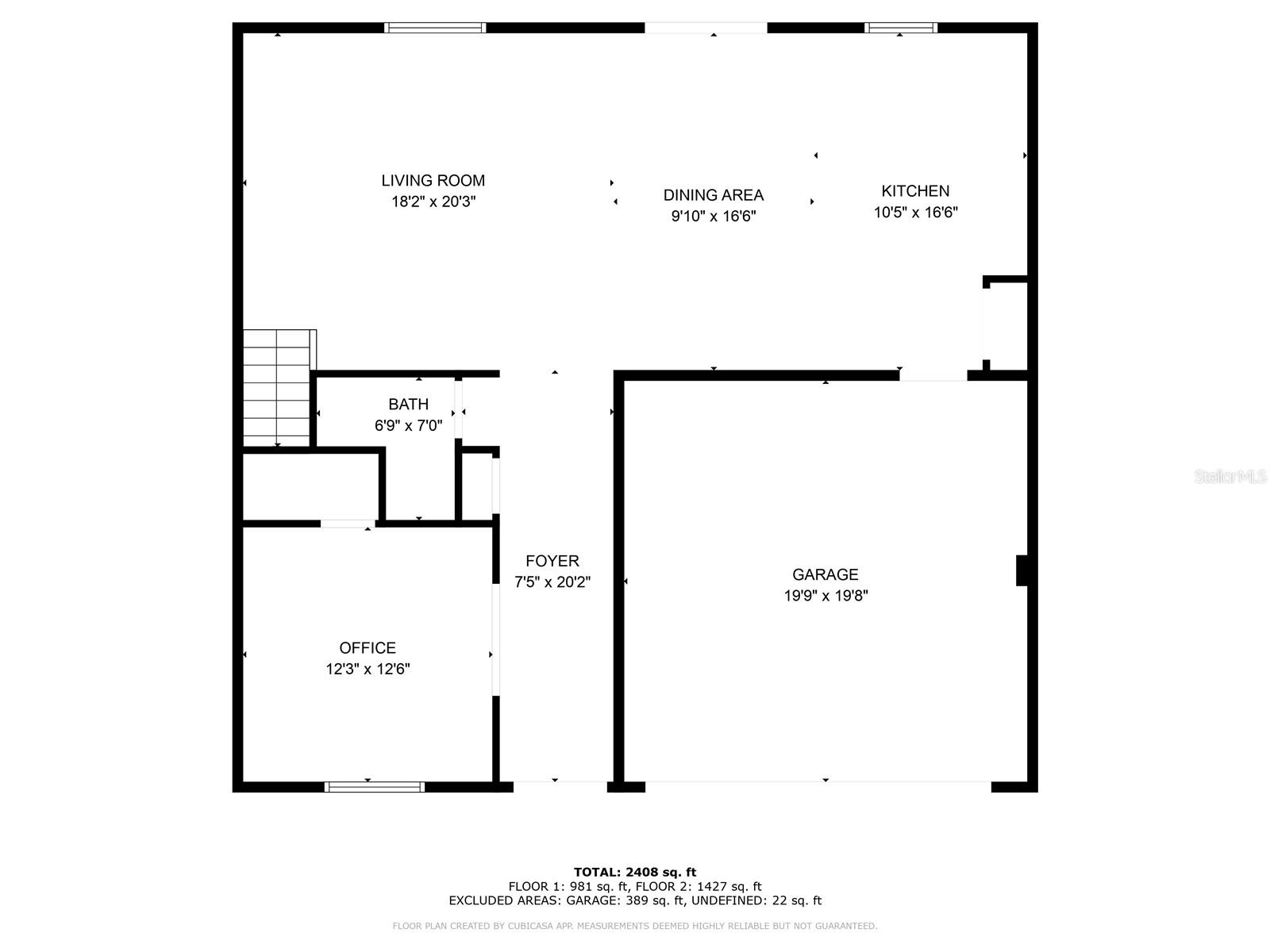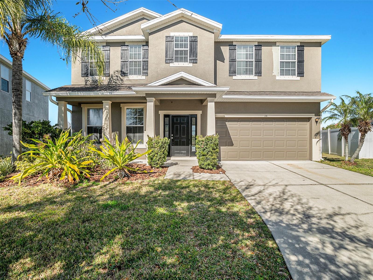Submit an Offer Now!
1655 Blue Rose Drive, RUSKIN, FL 33570
Property Photos
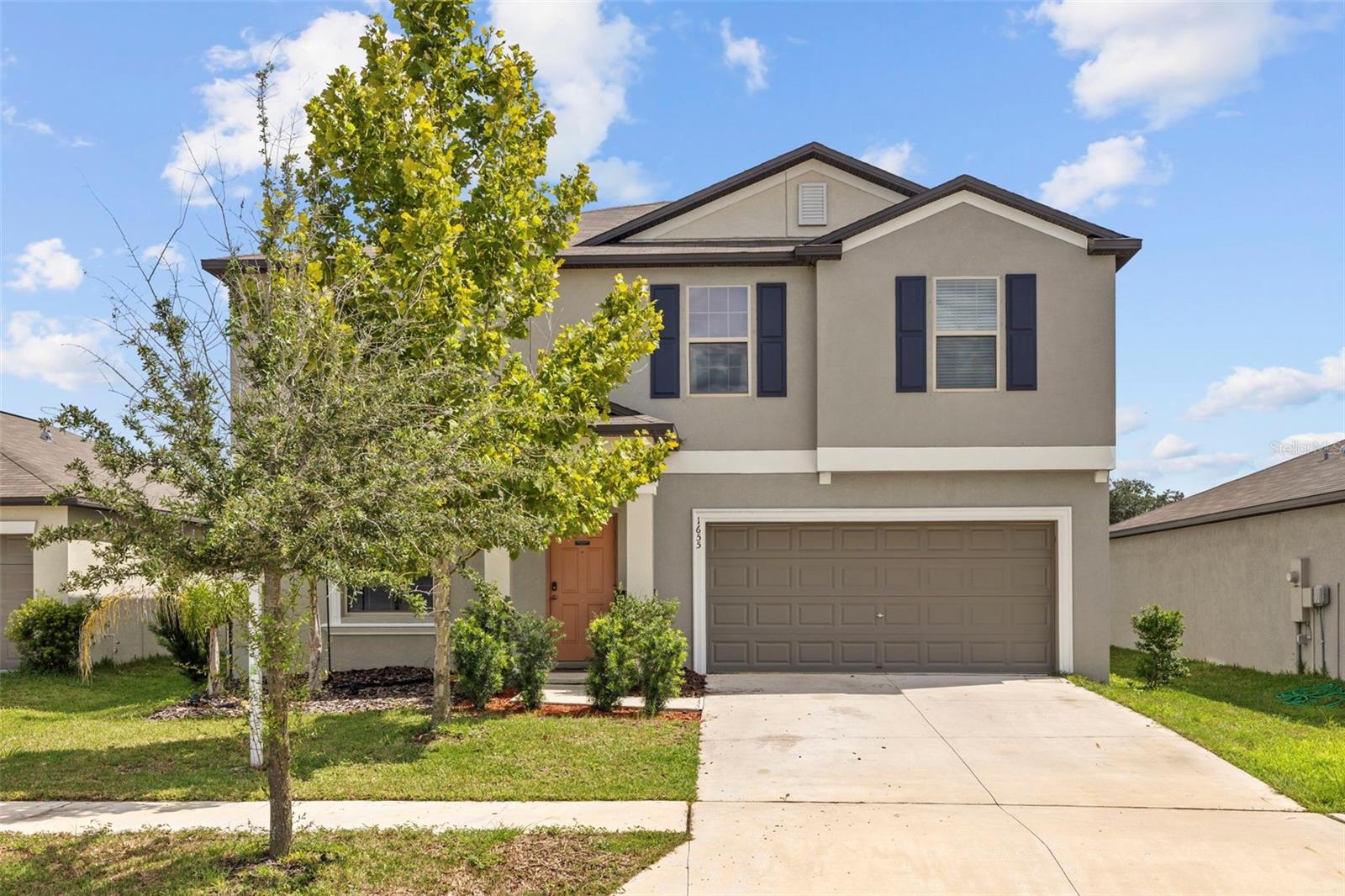
Priced at Only: $410,000
For more Information Call:
(352) 279-4408
Address: 1655 Blue Rose Drive, RUSKIN, FL 33570
Property Location and Similar Properties
- MLS#: T3551707 ( Residential )
- Street Address: 1655 Blue Rose Drive
- Viewed: 12
- Price: $410,000
- Price sqft: $133
- Waterfront: No
- Year Built: 2022
- Bldg sqft: 3090
- Bedrooms: 4
- Total Baths: 3
- Full Baths: 2
- 1/2 Baths: 1
- Garage / Parking Spaces: 2
- Days On Market: 82
- Additional Information
- Geolocation: 27.7019 / -82.407
- County: HILLSBOROUGH
- City: RUSKIN
- Zipcode: 33570
- Subdivision: Spencer Creek Phase 2
- Elementary School: Ruskin
- Middle School: Shields
- High School: Lennard
- Provided by: LPT REALTY, LLC
- Contact: Morgan Gibbs
- 877-366-2213
- DMCA Notice
-
DescriptionA MUST SEE, 4 Bedroom 2.5 Bath home in sought after Spencer Creek Community built only TWO years ago! NO FLOOD ZONE with annual HOA under $200. This 2 story home features water views from the large backyard and excellent use of space. Upon entry, you're greeted with a private office/den/study with French doors. Continue down the hall to enter the spacious kitchen, showcasing granite counter tops, stainless steel appliances that come with the home, pantry closet, and an island eating bar fit for entertaining guests or the family. The open floor plan effortlessly flows from kitchen to dining, to the spacious living room with ample natural light, water views, and access to the backyard. Head upstairs to the loft, ready to be used as a kid's play area, movie space, etc. The Primary/Master suite features laminate plank floors, more natural light, and an ensuite bathroom with dual vanities and a private toilet. Master/Primary suite also features spacious walk in closet. Additional 3 bedrooms are upstairs and share a full bath with a shower tub. Laundry and utilities also UPSTAIRS makes for easy chores and home maintenance. Enjoy access to all amenities Spencer Creek has to offer for UNDER $200/year; community pool, basketball courts, parks/dog runs, playground, community clubhouse.
Payment Calculator
- Principal & Interest -
- Property Tax $
- Home Insurance $
- HOA Fees $
- Monthly -
Features
Building and Construction
- Covered Spaces: 0.00
- Exterior Features: Irrigation System, Lighting, Sidewalk, Sliding Doors
- Flooring: Laminate, Carpet, Ceramic Tile
- Living Area: 2635.00
- Roof: Shingle
Land Information
- Lot Features: Sidewalk
School Information
- High School: Lennard-HB
- Middle School: Shields-HB
- School Elementary: Ruskin-HB
Garage and Parking
- Garage Spaces: 2.00
- Open Parking Spaces: 0.00
- Parking Features: Driveway, Garage Door Opener
Eco-Communities
- Water Source: Public
Utilities
- Carport Spaces: 0.00
- Cooling: Central Air
- Heating: Central
- Pets Allowed: Yes
- Sewer: Public Sewer
- Utilities: BB/HS Internet Available, Cable Available, Electricity Connected, Public, Sewer Connected, Street Lights, Water Connected
Amenities
- Association Amenities: Playground, Basketball Court, Clubhouse, Pool
Finance and Tax Information
- Home Owners Association Fee Includes: Pool
- Home Owners Association Fee: 156.00
- Insurance Expense: 0.00
- Net Operating Income: 0.00
- Other Expense: 0.00
- Tax Year: 2023
Other Features
- Appliances: Water Softener, Convection Oven, Dishwasher, Disposal, Dryer, Microwave, Range, Refrigerator, Washer
- Association Name: Home River Group
- Association Phone: 813-600-5090
- Country: US
- Interior Features: Solid Wood Cabinets, Ceiling Fans(s), Living Room/Dining Room Combo, Stone Counters, Thermostat, Walk-In Closet(s), PrimaryBedroom Upstairs
- Legal Description: SPENCER CREEK PHASE 2 LOT 78
- Levels: Two
- Area Major: 33570 - Ruskin/Apollo Beach
- Occupant Type: Owner
- Parcel Number: U-16-32-19-C3U-000000-00078.0
- Possession: Close of Escrow
- View: Water
- Views: 12
- Zoning Code: PD
Similar Properties
Nearby Subdivisions
1st Extension Of Ruskin Colony
Antigua Cove Ph 1
Antigua Cove Ph 2
B93 Brookside Estates Phase 1
Bahia Lakes Ph 1
Bahia Lakes Ph 2
Bahia Lakes Ph 3
Bahia Lakes Ph 4
Bayridge
Blackstone At Bay Park
Brookside
Brookside Estates
Gull Haven Sub
Hawks Landing
Hawks Point Oh01b1
Hawks Point Ph 1b1
Hawks Point Ph 1c2 1d
Hawks Point Ph 1d2
Hawks Point Ph S2
Indigo Creek
Island Resort At Mariners Club
Kims Cove
Lillie Estates
Lost River Preserve Ph I
Luz
Mira Lago West Ph 03
Mira Lago West Ph 1
Mira Lago West Ph 2a
Mira Lago West Ph 2b
Mira Lago West Ph 3
Osprey Reserve
Point Heron
River Bend 50
River Bend Ph 1a
River Bend Ph 3a
River Bend Ph 4a
River Bend Phase 4b
River Bend West
River Bend West Sub
Riverbend West Ph 1
Riverbend West Ph 2
Ruskin City 1st Add
Ruskin City Map Of
Ruskin Colony Farms 1st Extens
Ruskin Growers Sub Uni
Sable Cove
Sandpiper Point
Shell Cove
Shell Cove Ph 1
Shell Cove Ph 2
South Haven
Southshore Yacht Club
Spencer Creek Phase 2
Spencer Crk Ph 1
Spencer Crk Ph 2
Unplatted
Venetian Bay Park
Wellington North At Bay Park
Wynnmere West Ph 1
Wynnmere West Ph 2 3



