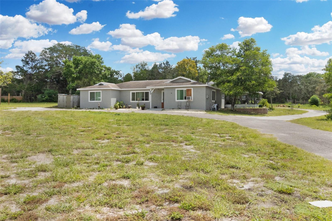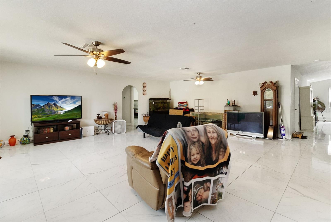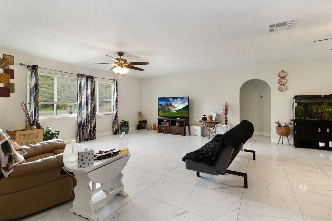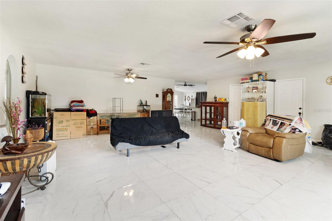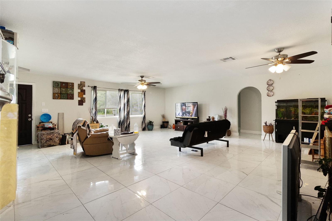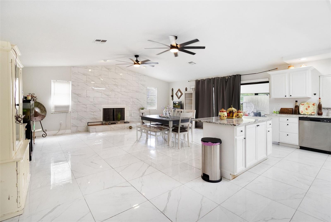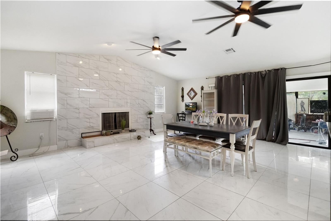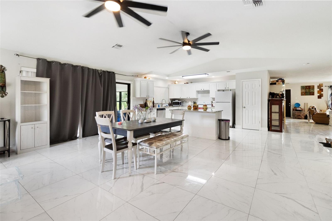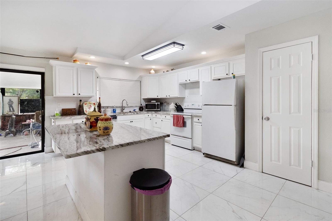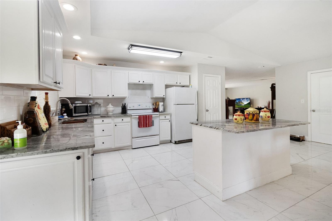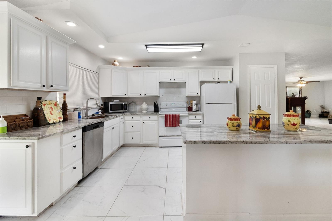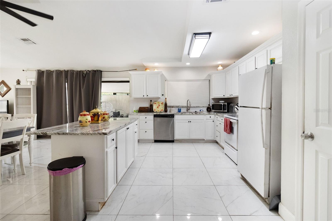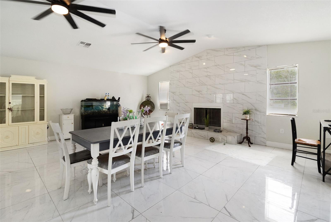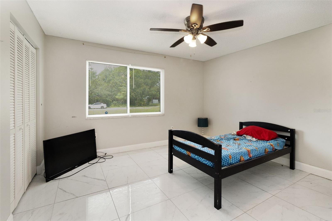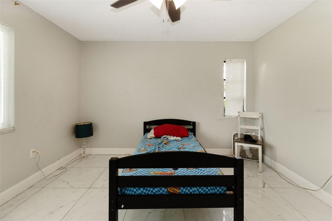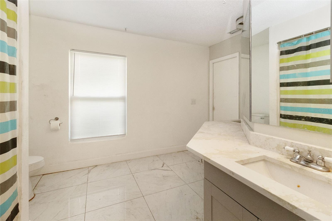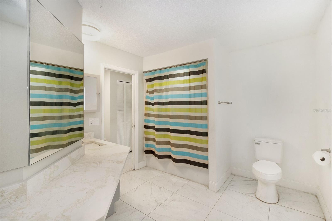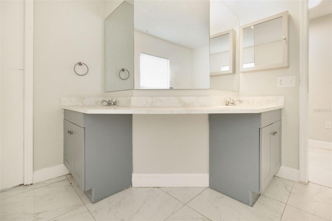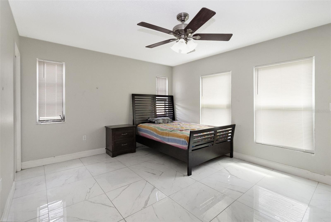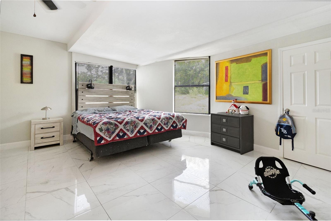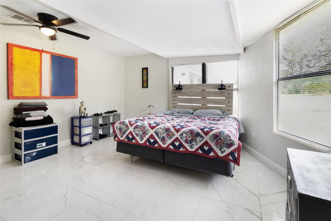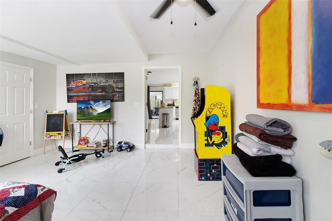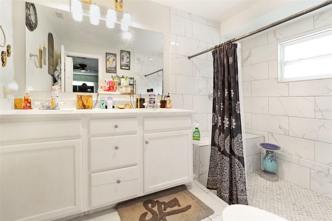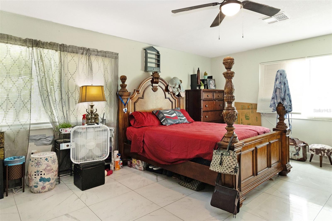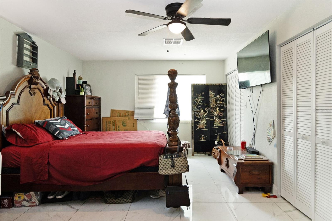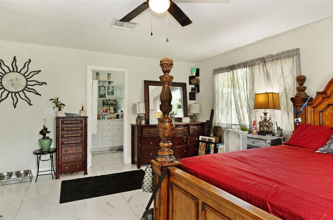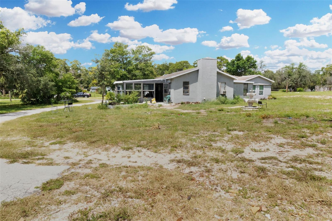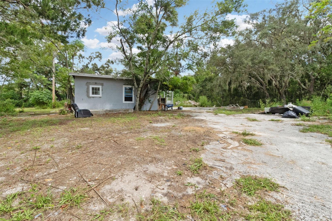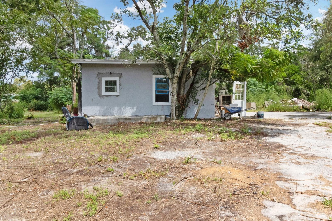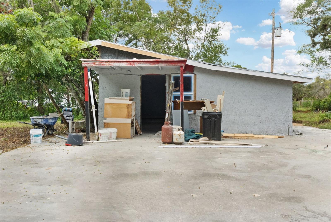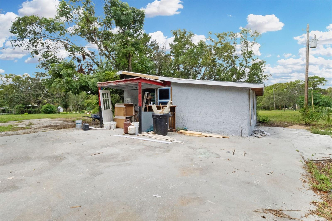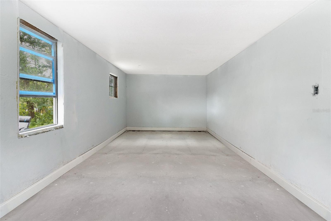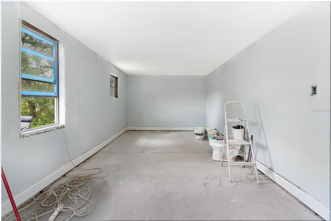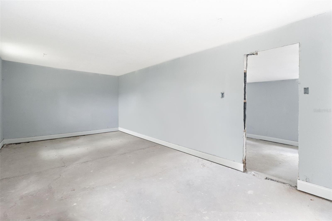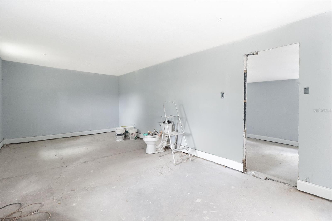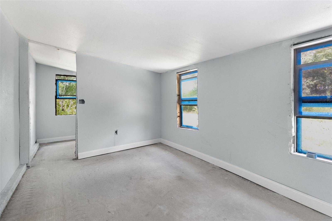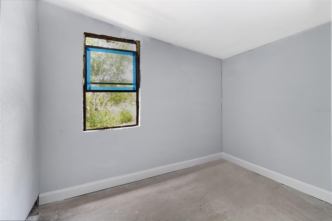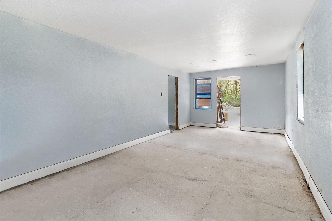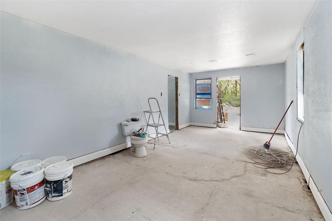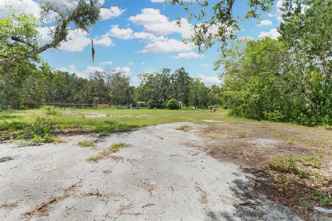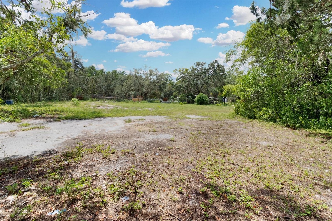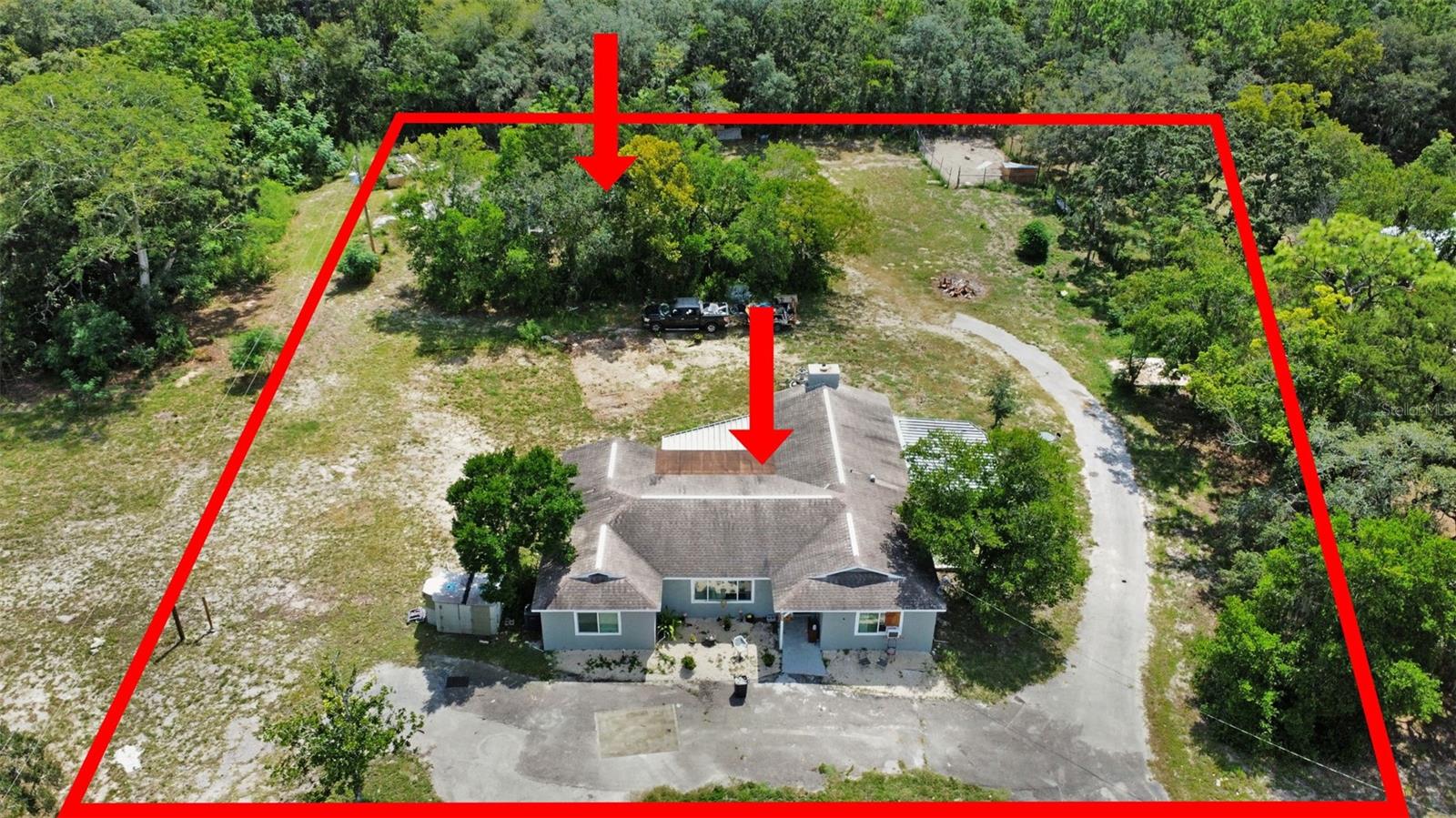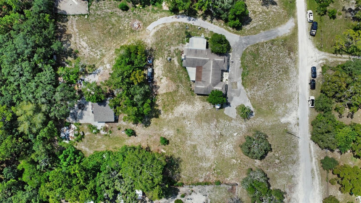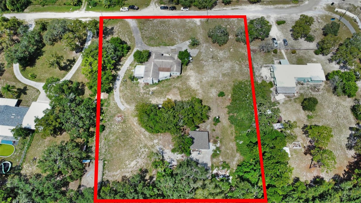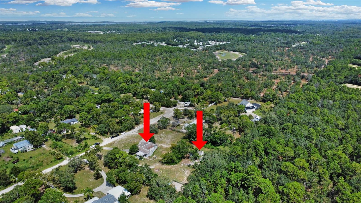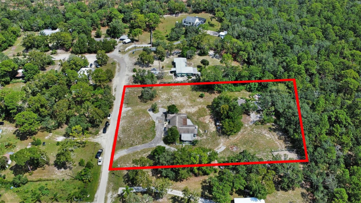Submit an Offer Now!
16332 Chief Drive, HUDSON, FL 34667
Property Photos
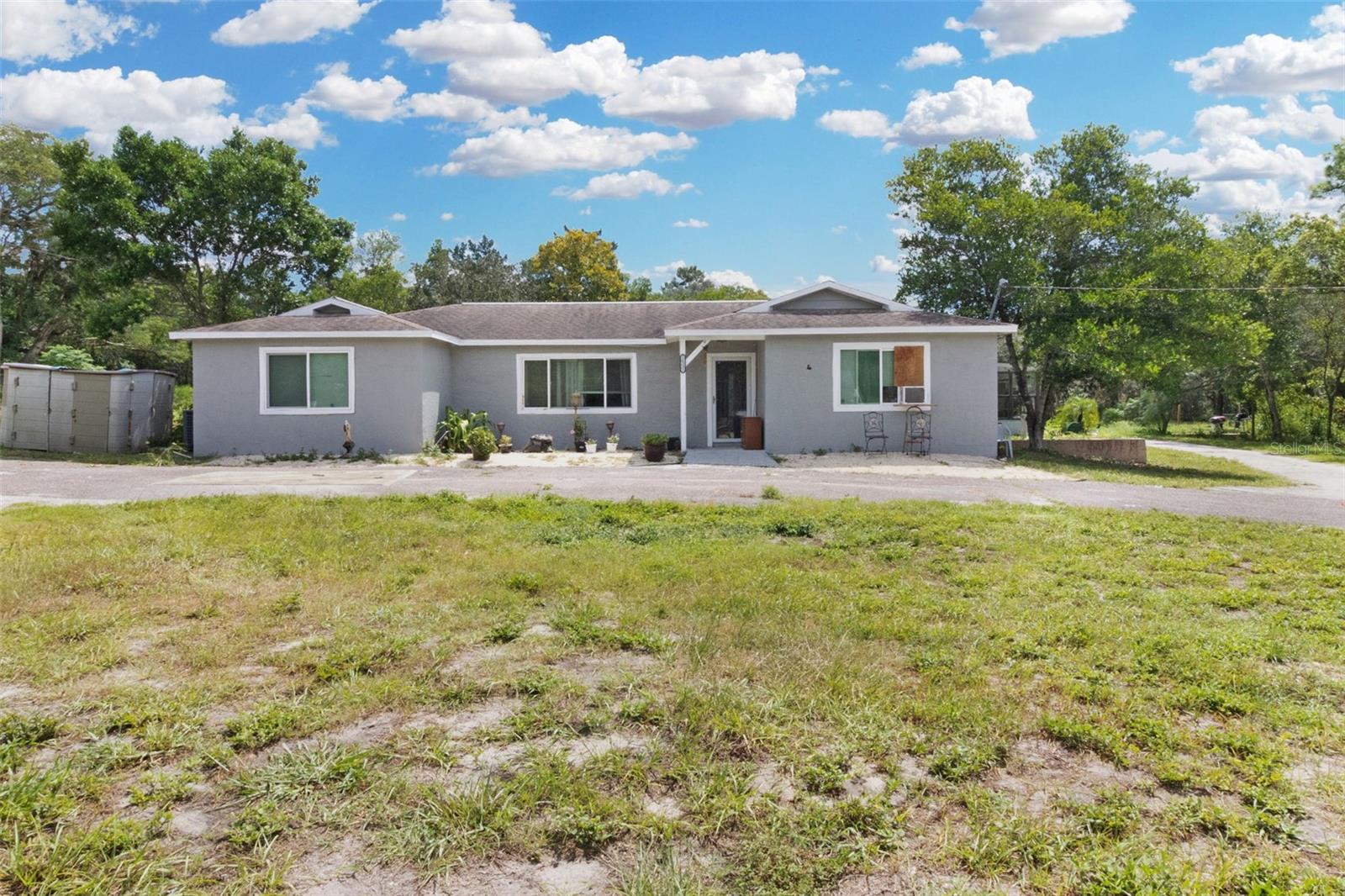
Priced at Only: $325,000
For more Information Call:
(352) 279-4408
Address: 16332 Chief Drive, HUDSON, FL 34667
Property Location and Similar Properties
- MLS#: T3551947 ( Residential )
- Street Address: 16332 Chief Drive
- Viewed: 10
- Price: $325,000
- Price sqft: $144
- Waterfront: No
- Year Built: 1984
- Bldg sqft: 2264
- Bedrooms: 4
- Total Baths: 2
- Full Baths: 2
- Days On Market: 88
- Acreage: 1.93 acres
- Additional Information
- Geolocation: 28.3955 / -82.6382
- County: PASCO
- City: HUDSON
- Zipcode: 34667
- Subdivision: Indian Oaks Hills
- Provided by: MCBRIDE KELLY & ASSOCIATES
- Contact: Thomas Flannery
- 813-254-0900
- DMCA Notice
-
Description***PRICE REDUCTION!!*** Nestled on nearly 2 acres, this charming 4 bedroom, 2 bathroom single family home offers over 2,200 square feet of living space on a tranquil, quiet street. The property also features an unfinished mother in law suite in the backyard, perfect for an investor looking to add value or create a potential rental income opportunity. With just a touch of TLC, this home and its additional suite could become a fantastic investment or a cozy retreat.
Payment Calculator
- Principal & Interest -
- Property Tax $
- Home Insurance $
- HOA Fees $
- Monthly -
Features
Building and Construction
- Covered Spaces: 0.00
- Exterior Features: Other, Private Mailbox
- Flooring: Tile
- Living Area: 2264.00
- Other Structures: Guest House, Other
- Roof: Shingle
Property Information
- Property Condition: Fixer
Land Information
- Lot Features: Conservation Area, Corner Lot, Oversized Lot, Private, Unpaved
Garage and Parking
- Garage Spaces: 0.00
- Open Parking Spaces: 0.00
Eco-Communities
- Water Source: Public
Utilities
- Carport Spaces: 0.00
- Cooling: Central Air
- Heating: Central
- Sewer: Septic Tank
- Utilities: Cable Connected, Electricity Connected, Water Connected
Finance and Tax Information
- Home Owners Association Fee: 0.00
- Insurance Expense: 0.00
- Net Operating Income: 0.00
- Other Expense: 0.00
- Tax Year: 2023
Other Features
- Appliances: Dishwasher, Dryer, Range, Refrigerator, Washer
- Country: US
- Interior Features: Ceiling Fans(s), High Ceilings, Open Floorplan, Stone Counters, Vaulted Ceiling(s), Walk-In Closet(s)
- Legal Description: INDIAN OAKS HILLS UNREC PLAT TRACT 48 DESC AS: THE NORTH 189.69 FT OF SOUTH 2119.59 FT OF E1/4 OF WEST 1/2 OF SE1/4 OF SEC SUBJECT TO AN EASEMENT FOR INGRESS & EGRESS OVER & ACROSS THE WEST 30 FT THEREOF; & TRACT 49 LESS THE NORTH 187.61 FT OF SAID T RACT 49 BEING DESC AS THE EAST 1/4 OF WEST 1/2 OF SE1/4 OF SEC EXC NORTH 300 FT & EXC SOUTH 2119.59 FT THEREOF;SUBJECT TO EASEMENT FOR INGRESS/EGRESS OVER & ACROSS THE WEST 30 FT THEREOF OR 9410 PG 1896
- Levels: One
- Area Major: 34667 - Hudson/Bayonet Point/Port Richey
- Occupant Type: Tenant
- Parcel Number: 17-24-18-001.0-000.00-048.1
- View: Trees/Woods
- Views: 10
- Zoning Code: AR
Nearby Subdivisions
Arlington Woods Ph 01b
Autumn Oaks
Barrington Woods
Barrington Woods Ph 02
Beacon Woods East Sandpiper
Beacon Woods East Villages
Beacon Woods Fairview Village
Beacon Woods Golf Club Village
Beacon Woods Greenside Village
Beacon Woods Greenwood Village
Beacon Woods Pinewood Village
Beacon Woods Village
Beacon Woods Village 11b Add 2
Beacon Woods Village 6
Bella Terra
Berkley Village
Berkley Woods
Bolton Heights West
Briar Oaks Village 01
Briar Oaks Village 1
Briarwoods
Cape Cay
Country Club Est Unit 1
Country Club Estates
Di Paola Sub
Driftwood Isles
Fairway Oaks
Garden Terrace Acres
Golf Club Village
Golf Mediterranean Villas
Goodings Add
Gulf Coast Acres Add
Gulf Coast Acres Sub
Gulf Shores
Gulf Shores 1st Add
Gulf Side Acres
Gulf Side Estates
Gulfside Terrace
Heritage Pines Village
Heritage Pines Village 02 Rep
Heritage Pines Village 04
Heritage Pines Village 05
Heritage Pines Village 06
Heritage Pines Village 10
Heritage Pines Village 12
Heritage Pines Village 13
Heritage Pines Village 14
Heritage Pines Village 19
Heritage Pines Village 20
Heritage Pines Village 21 25
Heritage Pines Village 29
Heritage Pines Village 30
Heritage Pines Village 31
Highland Estates
Highland Hills
Highland Ridge
Highlands Ph 01
Highlands Ph 02
Highlands Ph 2
Hudson
Hudson Beach Estates
Hudson Beach Estates 3
Hudson Grove Estates
Indian Oaks Hills
Iuka
Kolb Haven
Lakeside Woodlands
Leisure Beach
Leisure Beach No 2 Pb 10 Pgs 4
Live Oak Village Beacon Woods
Long Lake Ests
Millwood Village
Not Applicable
Not In Hernando
Not On List
Pleasure Isles
Preserve At Sea Pines
Rainbow Oaks
Ranchette Estates
Ravenswood Village
Sea Pines
Sea Pines Sub
Sea Ranch On Gulf
Sea Ranch On The Gulf
Summer Chase
Sunset Estates
Taylor Terrace Sub
The Estates
The Estates Of Beacon Woods
The Preserve At Sea Pines
Treehaven Estates
Viva Villas
Viva Villas 1st Add
Windsor Mill
Woodbine Village In Beacon Woo
Woodward Village



