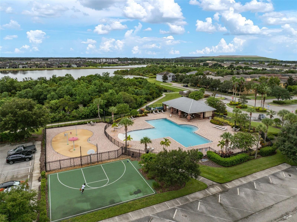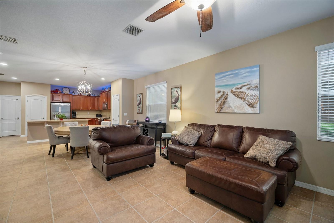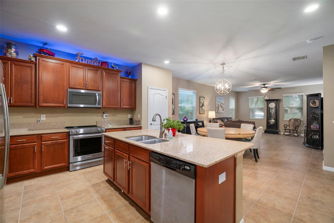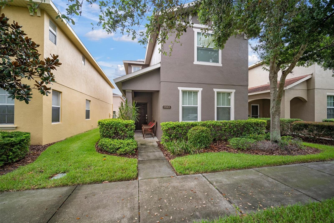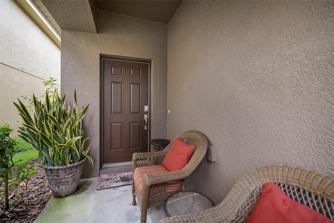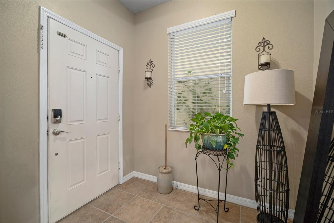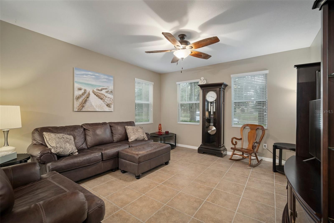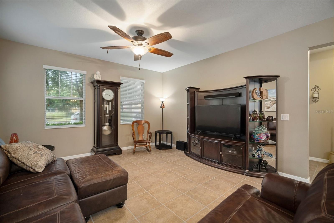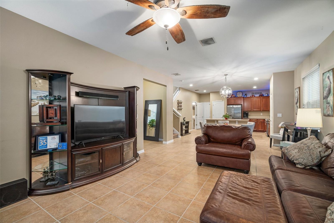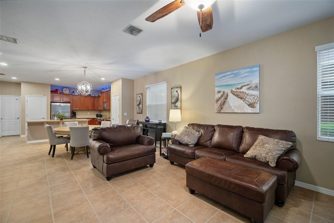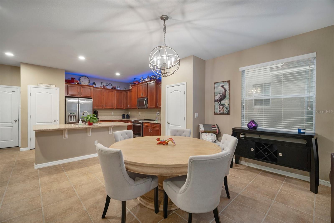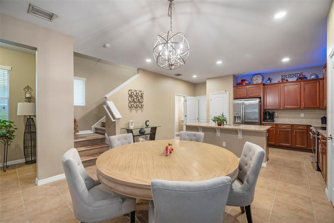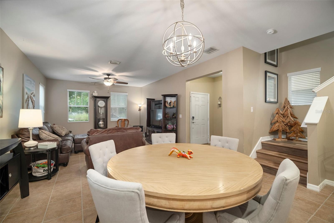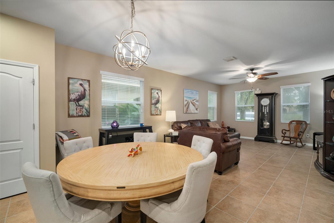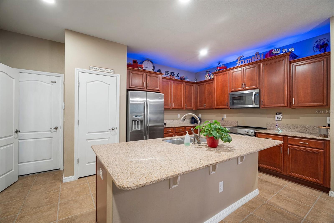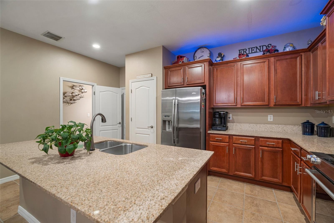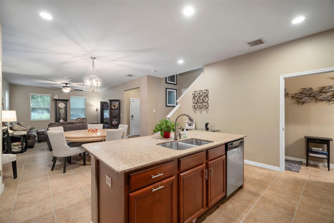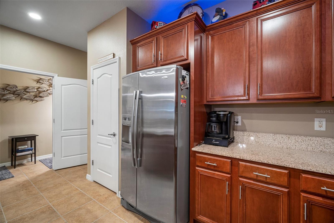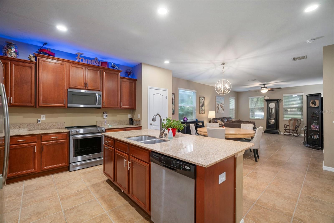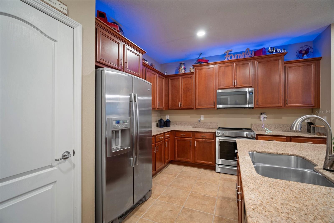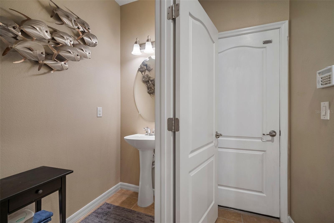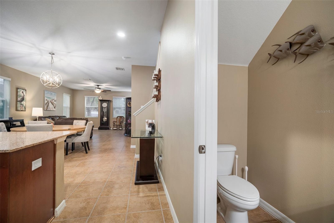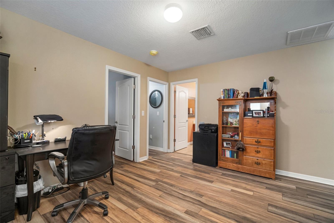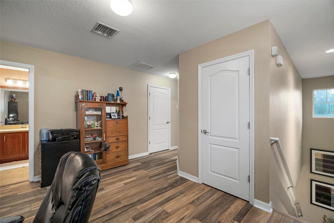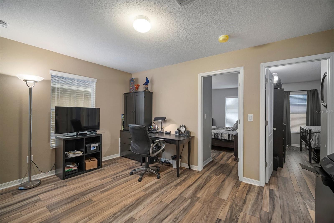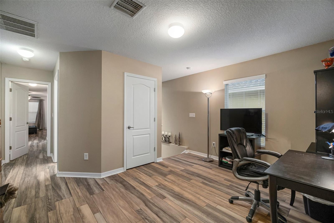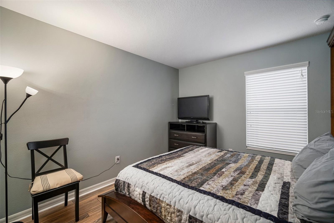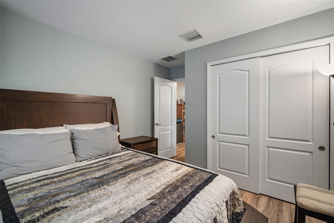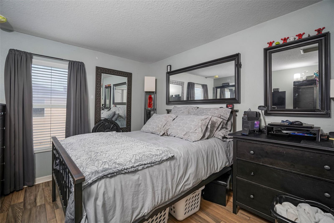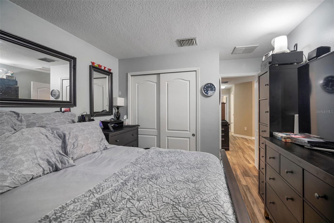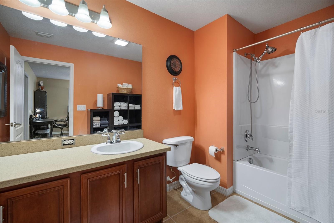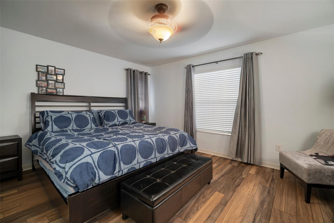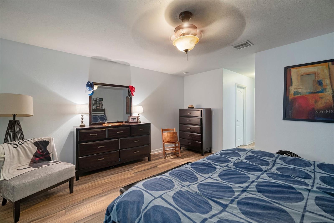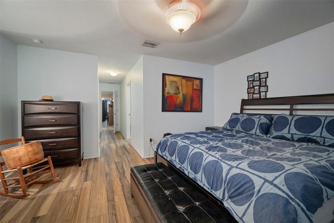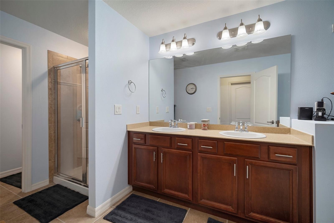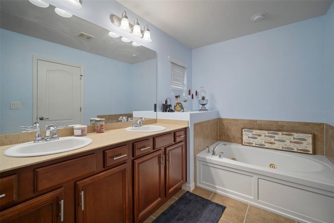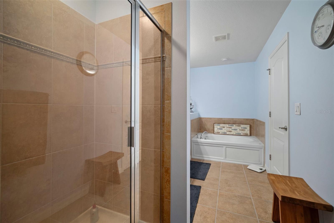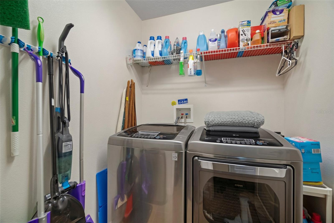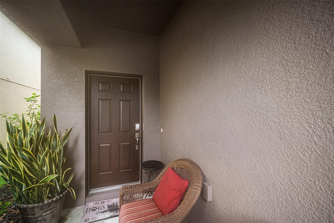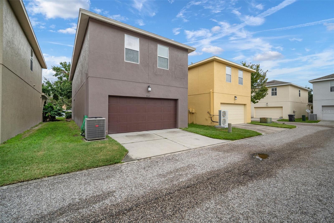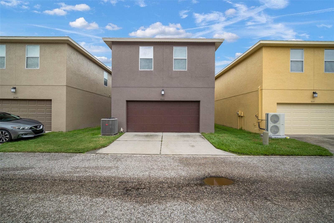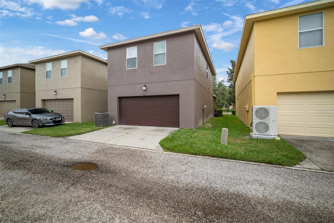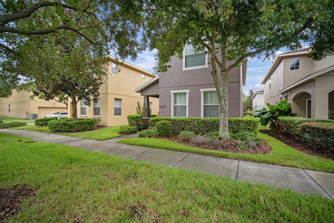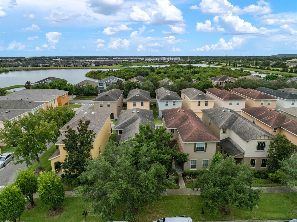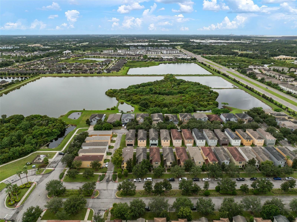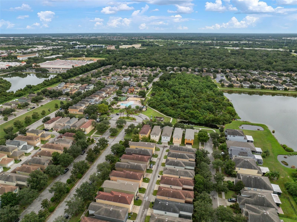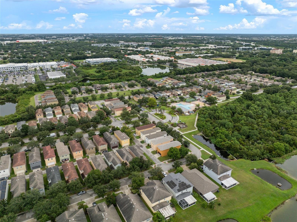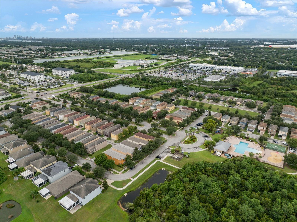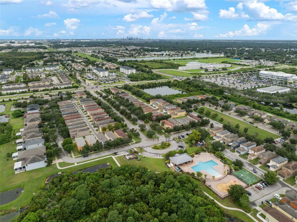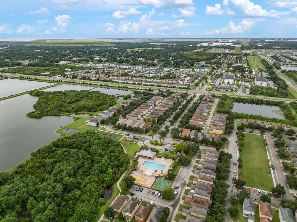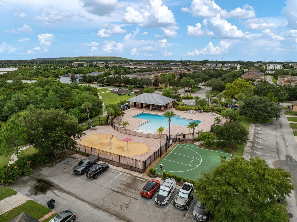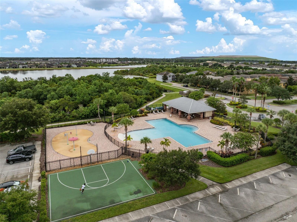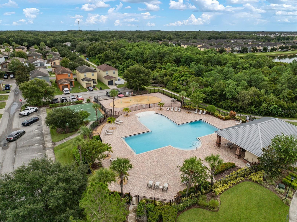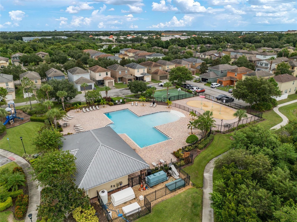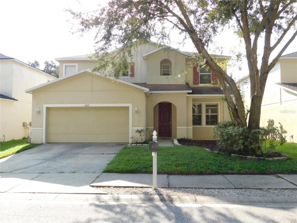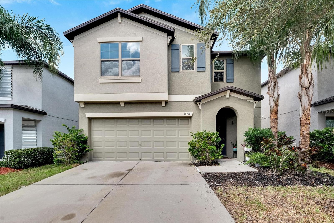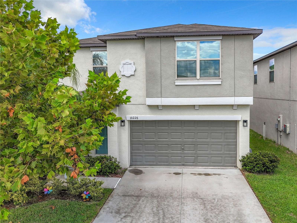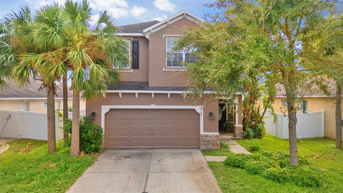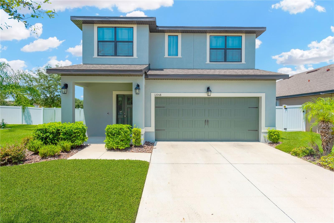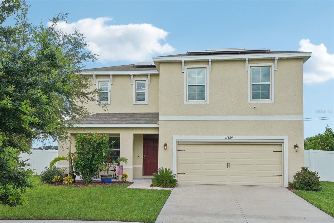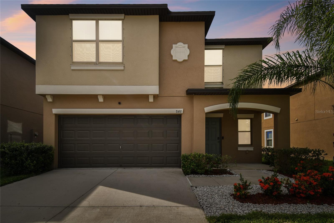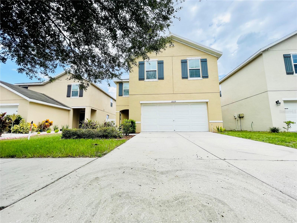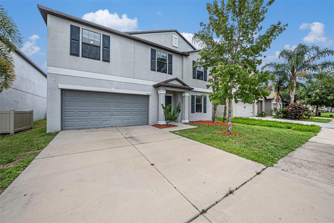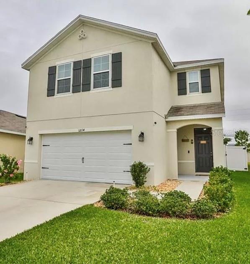Submit an Offer Now!
9043 Aspen Hollow Place, RIVERVIEW, FL 33578
Property Photos
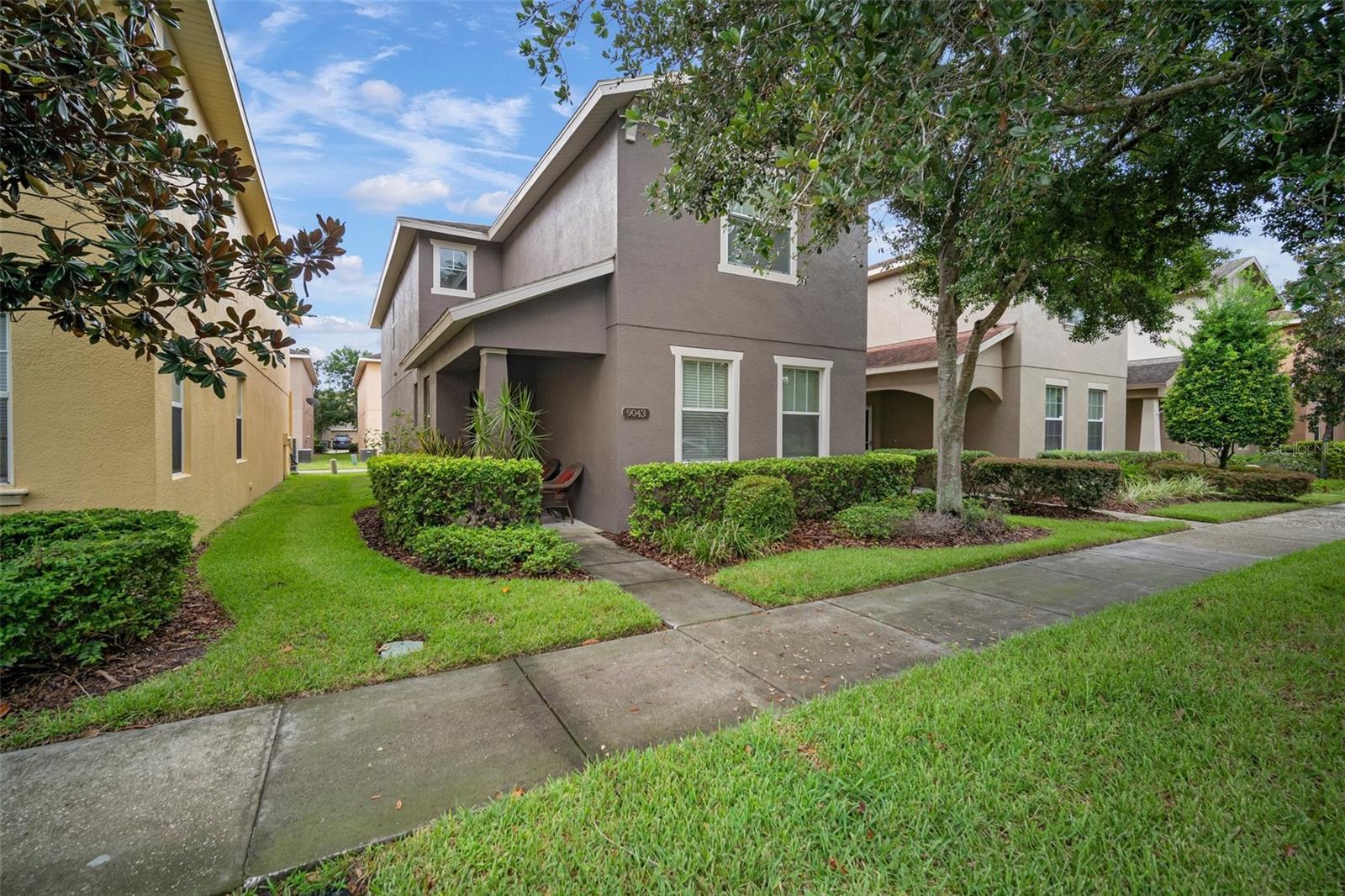
Priced at Only: $365,000
For more Information Call:
(352) 279-4408
Address: 9043 Aspen Hollow Place, RIVERVIEW, FL 33578
Property Location and Similar Properties
- MLS#: T3552226 ( Residential )
- Street Address: 9043 Aspen Hollow Place
- Viewed: 9
- Price: $365,000
- Price sqft: $141
- Waterfront: No
- Year Built: 2009
- Bldg sqft: 2596
- Bedrooms: 3
- Total Baths: 3
- Full Baths: 2
- 1/2 Baths: 1
- Garage / Parking Spaces: 2
- Days On Market: 50
- Additional Information
- Geolocation: 27.9062 / -82.3545
- County: HILLSBOROUGH
- City: RIVERVIEW
- Zipcode: 33578
- Subdivision: Magnolia Park Central Ph A
- Elementary School: Frost
- Middle School: Giunta
- High School: Spoto
- Provided by: CENTURY 21 CIRCLE
- Contact: Cabot Brown
- 813-774-5326
- DMCA Notice
-
DescriptionWelcome to the exclusive gated community of Magnolia Park, where comfort and convenience converge in this exquisite three bedroom, two and a half bathroom home. Spanning over 2,000 square feet, this residence offers a harmonious blend of style, functionality, and modern living. As you step inside, you are greeted by the elegant and durable tile flooring that flows throughout the first level, setting the stage for the home's sophisticated yet welcoming ambiance. The heart of the home is the gourmet kitchen, thoughtfully designed with granite countertops, rich cherry wood cabinets, and high end stainless steel appliances. The oversized kitchen island serves as the perfect focal point for casual dining, meal preparation, and entertaining guests. Upstairs, you will find all three generously sized bedrooms, providing a peaceful retreat from the main living areas. The layout is complemented by a versatile bonus loft at the top of the stairs, offering endless possibilities for use as a home office, play area, or an additional lounge. The wood look laminate flooring adds a touch of warmth and continuity throughout the upper level. The conveniently located upstairs laundry room makes everyday chores more manageable and efficient. This home is designed for those who appreciate low maintenance living, with the low HOA fee covering all yard maintenance, freeing up your time to enjoy the abundant community amenities. Magnolia Park is renowned for its resort style offerings, including a zero entry community pool, a well equipped playground, park, splash pad, basketball court, and a sports field, all designed to enhance your lifestyle. Additional street and guest parking ensure ample space for visitors, while the attached two car garage provides secure parking and storage solutions. An effortless commute to US Highway 301, the Crosstown Expressway, and Interstate 75, you are minutes away from MacDill Air Force Base, Tampa International Airport, downtown Tampa, and many nearby culinary and shopping options. With its prime location, thoughtful design, and unparalleled community amenities, this home presents a unique opportunity for discerning buyers seeking both easy and fun living! Schedule your private tour today and discover why this property is the perfect place to call home.
Payment Calculator
- Principal & Interest -
- Property Tax $
- Home Insurance $
- HOA Fees $
- Monthly -
Features
Building and Construction
- Covered Spaces: 0.00
- Exterior Features: Lighting, Other, Sidewalk
- Flooring: Laminate, Tile
- Living Area: 2062.00
- Roof: Shingle
Property Information
- Property Condition: Completed
Land Information
- Lot Features: In County, Near Golf Course, Sidewalk, Paved, Private, Unincorporated
School Information
- High School: Spoto High-HB
- Middle School: Giunta Middle-HB
- School Elementary: Frost Elementary School
Garage and Parking
- Garage Spaces: 2.00
- Open Parking Spaces: 0.00
- Parking Features: Driveway, Guest, On Street
Eco-Communities
- Water Source: Public
Utilities
- Carport Spaces: 0.00
- Cooling: Central Air
- Heating: Central
- Pets Allowed: Yes
- Sewer: Public Sewer
- Utilities: BB/HS Internet Available, Cable Available, Electricity Connected, Other, Public, Sewer Connected, Street Lights, Water Connected
Amenities
- Association Amenities: Clubhouse, Fence Restrictions, Gated, Other, Park, Playground, Pool
Finance and Tax Information
- Home Owners Association Fee Includes: Pool, Management, Other, Private Road
- Home Owners Association Fee: 186.00
- Insurance Expense: 0.00
- Net Operating Income: 0.00
- Other Expense: 0.00
- Tax Year: 2023
Other Features
- Appliances: Cooktop, Dishwasher, Electric Water Heater, Microwave, Range, Range Hood, Refrigerator
- Association Name: Castle Management
- Association Phone: 813-882-4894
- Country: US
- Interior Features: Built-in Features, Ceiling Fans(s), Eat-in Kitchen, Kitchen/Family Room Combo, PrimaryBedroom Upstairs, Stone Counters, Walk-In Closet(s), Window Treatments
- Legal Description: MAGNOLIA PARK CENTRAL PHASE A LOT 12 BLOCK 8
- Levels: Two
- Area Major: 33578 - Riverview
- Occupant Type: Owner
- Parcel Number: U-01-30-19-9H4-000008-00012.0
- Possession: Close of Escrow
- Style: Contemporary
- View: Garden
- Zoning Code: PD
Similar Properties
Nearby Subdivisions
Avelar Creek North
Avelar Creek South
Bloomingdale Hills Sec A U
Bloomingdale Hills Sec B U
Bloomingdale Hills Section A U
Bloomingdale Ridge
Brandwood Sub
Brussels Bay Ph Iii Iv
Covewood
Eagle Watch
Eagle Watch 2nd Add
Elkton
Fern Hill
Fern Hill Ph 1b
Fern Hill Ph 3
Hancock Sub
Happy Acres Sub 1 S
Lake St Charles
Magnolia Creek Phase 1
Magnolia Creek Phase 2
Magnolia Park Central Ph A
Magnolia Park Northeast F
Magnolia Park Northeast Parcel
Magnolia Park Southeast B
Magnolia Park Southeast C1
Magnolia Park Southeast D
Medford Lakes Ph 1
Medford Lakes Ph 2a
Medford Lakes Ph 2b
Oak Creek Prcl 1a
Oak Creek Prcl 1b
Oak Creek Prcl 1c1
Oak Creek Prcl 2
Oak Creek Prcl 8 Ph 1
Oak Creek Prcl 9
Oak Crk Prcl 10
Park Creek Ph 1a
Park Creek Ph 2a
Park Creek Ph 3b2 3c
Parkway Center Single Family P
Providence Reserve
Quintessa Sub
Riversedge
Sanctuary Ph 1
Sanctuary Ph 3
South Crk Ph 2a 2b 2c
South Pointe Ph 10 11
South Pointe Ph 1a 1b
South Pointe Ph 4
South Pointe Ph 5
South Pointe Ph 7
South Pointe Ph 9
South Tampa Sub
Southcreek
Spencer Glen
Still Waters Landing
Subdivision Of The E 2804 Ft O
Summerview Oaks Sub
Tamiami Townsite Rev
Timbercreek Ph 1
Timbercreek Ph 2c
Triple Creek Phase 4 Village G
Twin Creeks
Twin Creeks Ph 1 2
Unplatted
Waterford Ph I
Watson Glen Ph 1
Wilson Manor
Winthrop Village Ph Oneb



