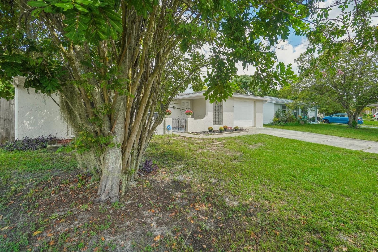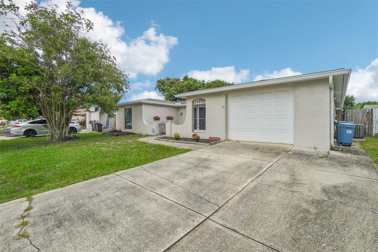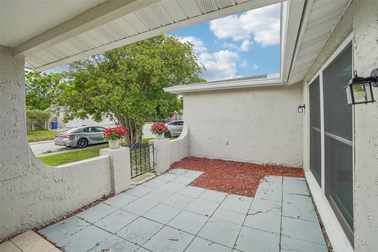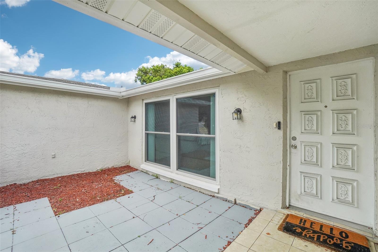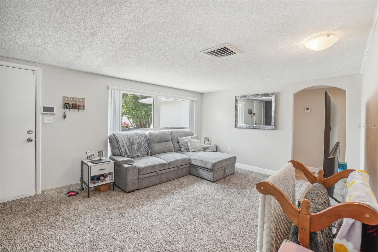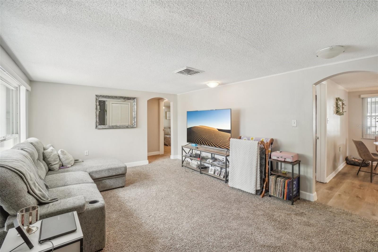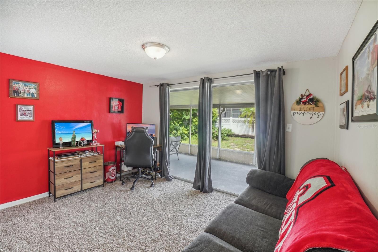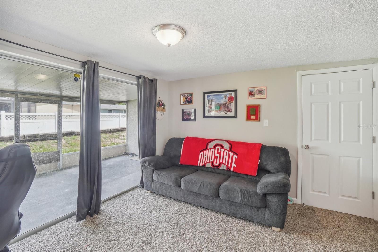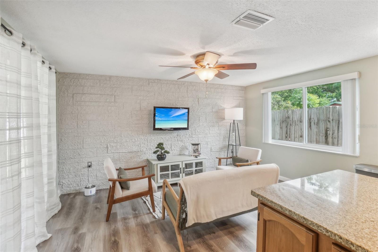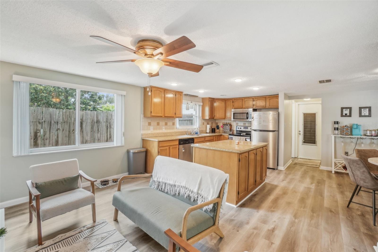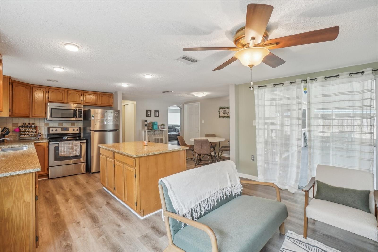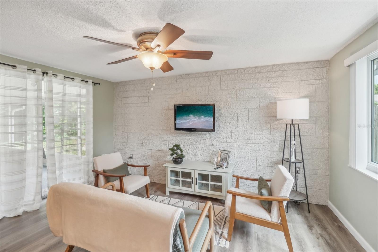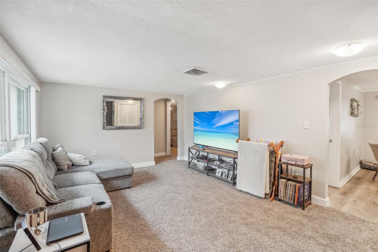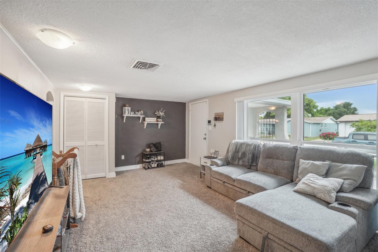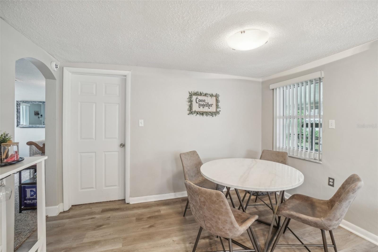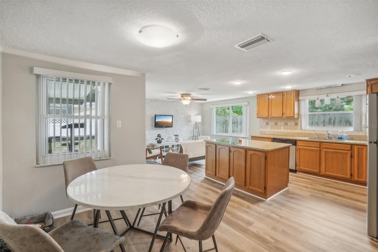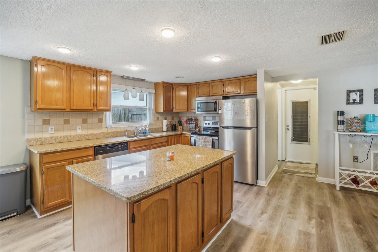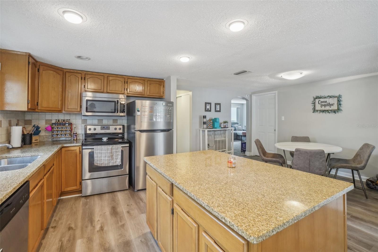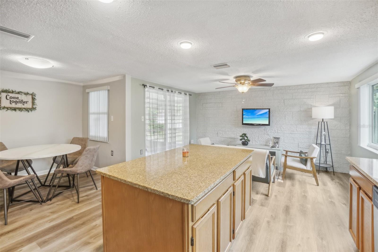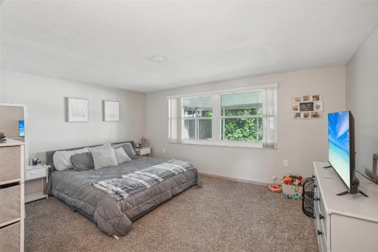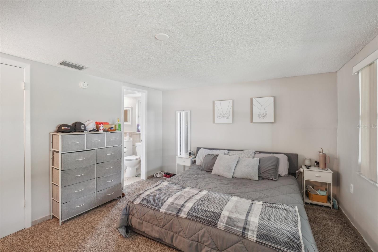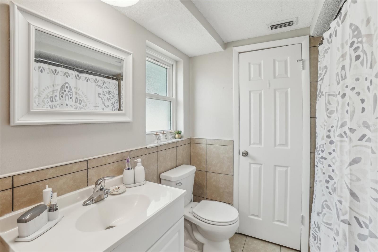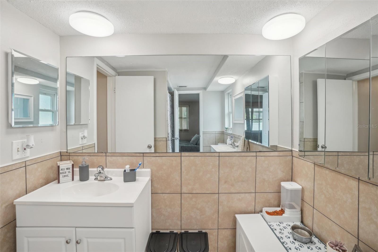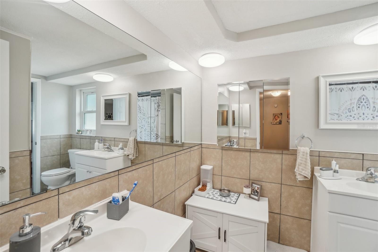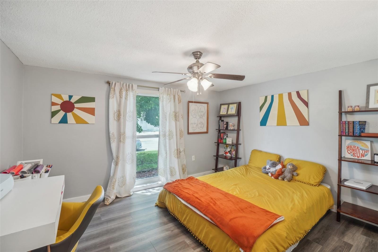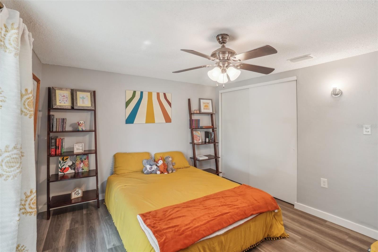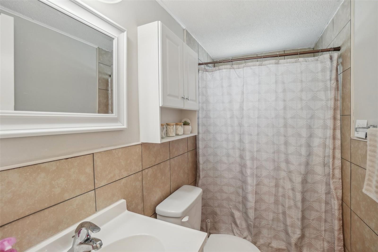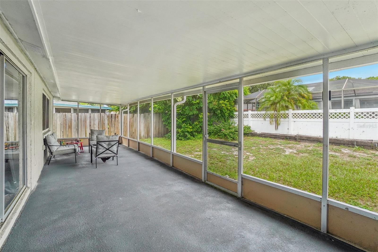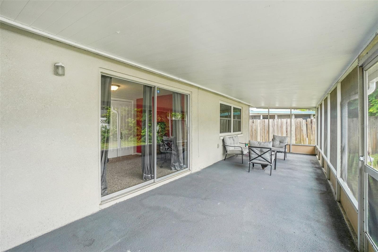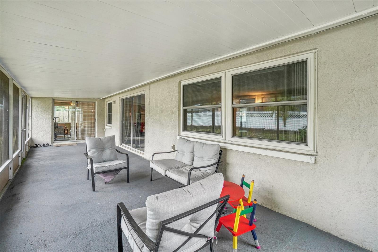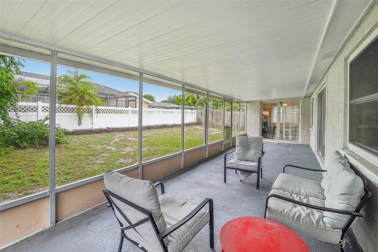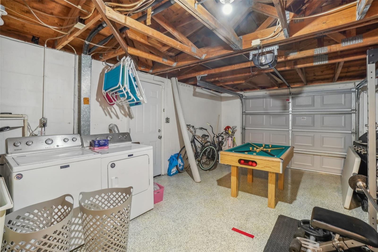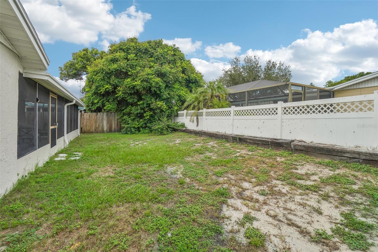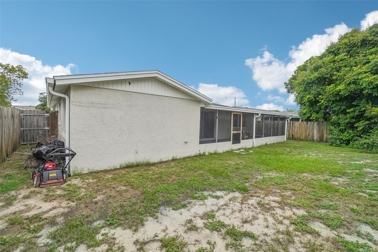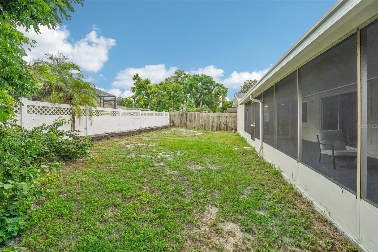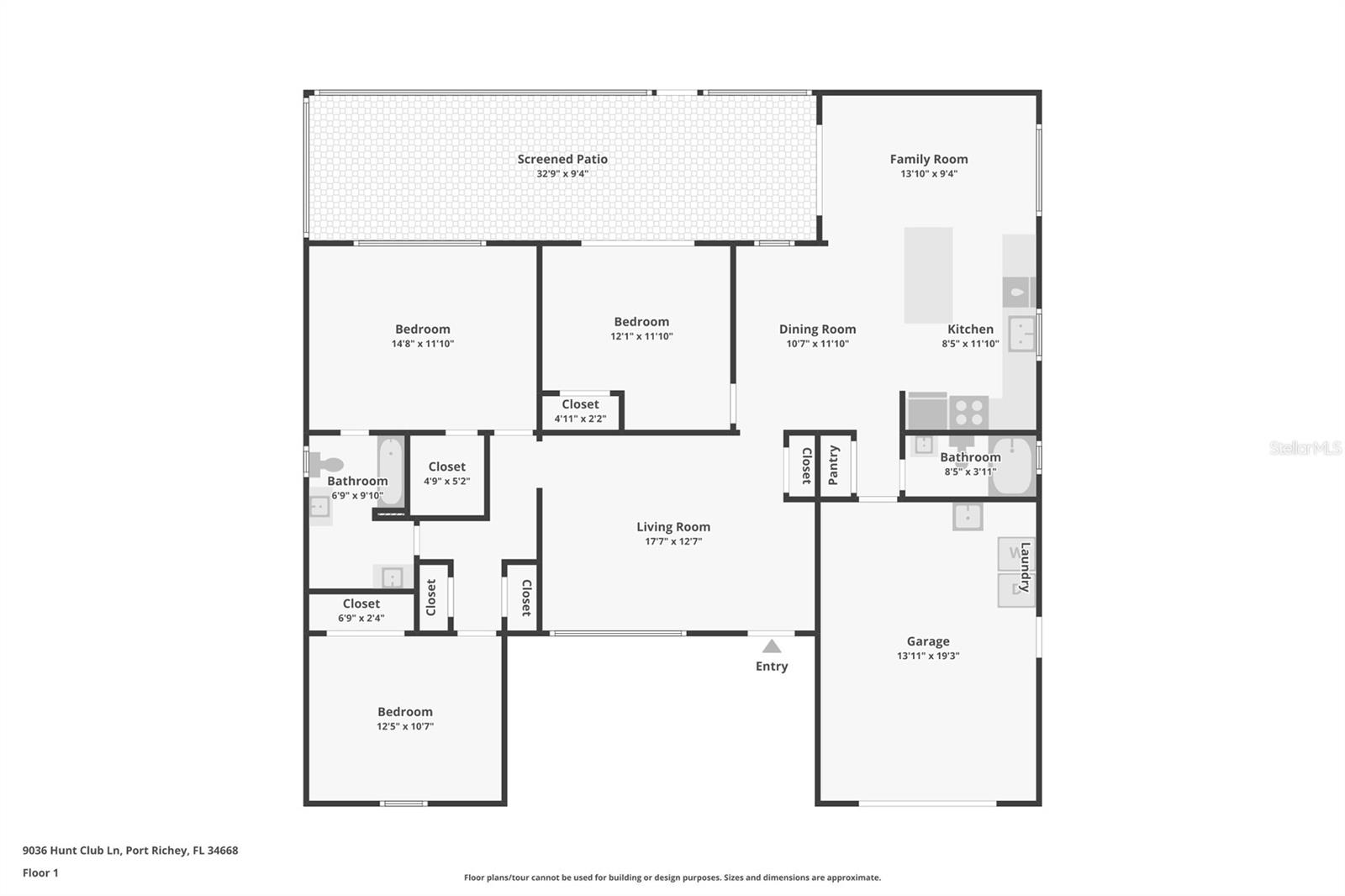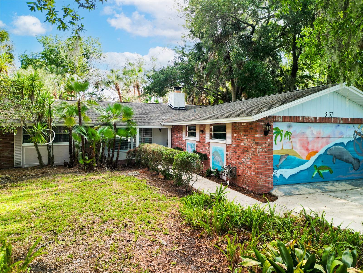Submit an Offer Now!
9036 Hunt Club Lane, PORT RICHEY, FL 34668
Property Photos
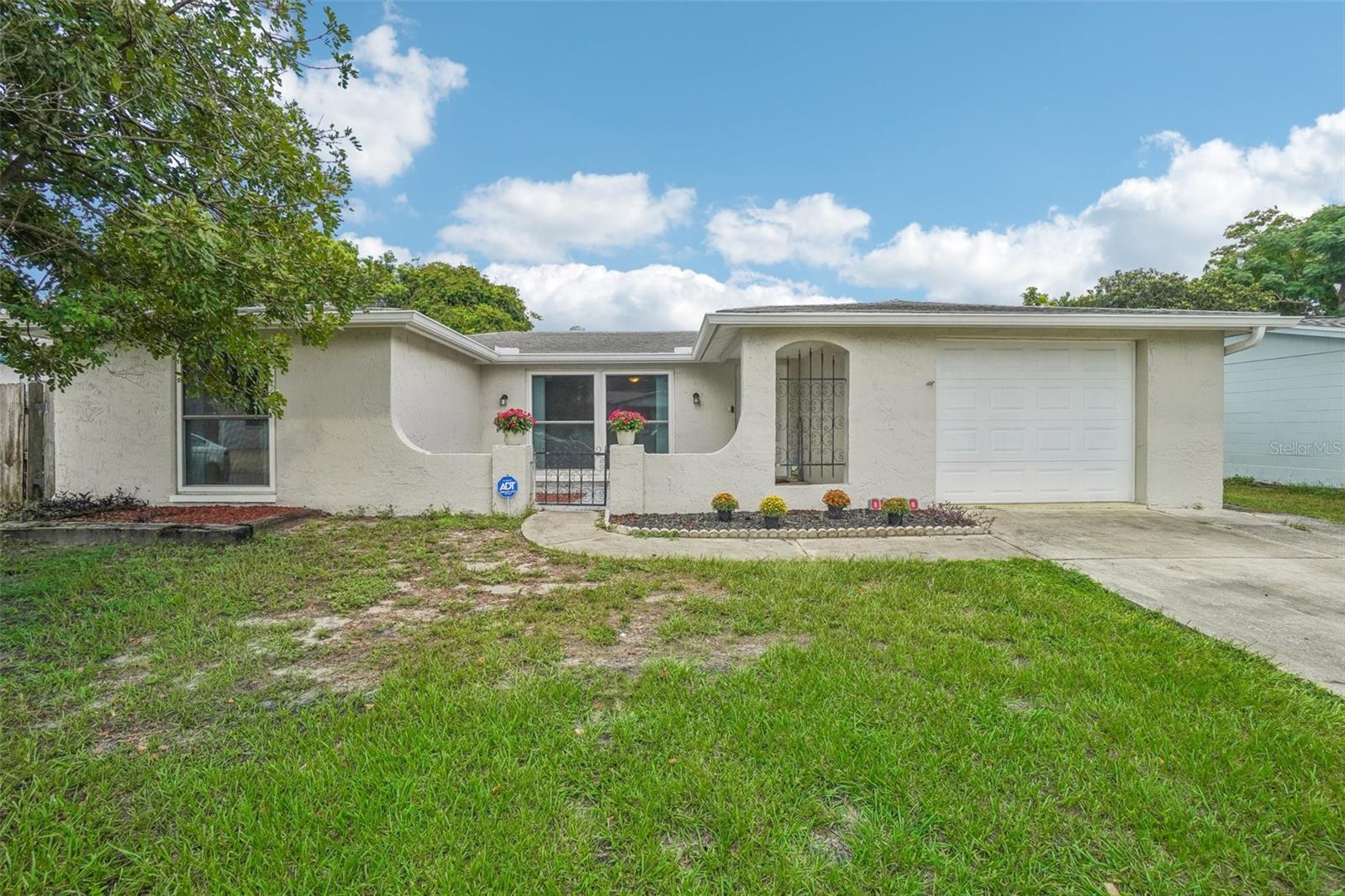
Priced at Only: $260,000
For more Information Call:
(352) 279-4408
Address: 9036 Hunt Club Lane, PORT RICHEY, FL 34668
Property Location and Similar Properties
- MLS#: T3552700 ( Residential )
- Street Address: 9036 Hunt Club Lane
- Viewed: 5
- Price: $260,000
- Price sqft: $120
- Waterfront: No
- Year Built: 1979
- Bldg sqft: 2172
- Bedrooms: 3
- Total Baths: 2
- Full Baths: 2
- Garage / Parking Spaces: 1
- Days On Market: 88
- Additional Information
- Geolocation: 28.289 / -82.6862
- County: PASCO
- City: PORT RICHEY
- Zipcode: 34668
- Subdivision: Regency Park
- Provided by: FUTURE HOME REALTY INC
- Contact: James Wible
- 813-855-4982
- DMCA Notice
-
DescriptionWelcome to this beautifully updated 3 bedroom, 2 bathroom home located in the heart of Port Richey, Florida. Windows are 2019, AC 2020, roof 2012. This is a repaired sinkhole. This move in ready gem features a spacious and open floor plan, perfect for modern living. The home boasts a renovated kitchen with sleek countertops, stainless steel appliances, and ample cabinet space, ideal for any home chef. The bright and airy living areas are complemented by fresh paint, new flooring, and large windows that let in plenty of natural light. The master suite offers privacy and comfort with an en suite bathroom, while the two additional bedrooms are perfect for guests, family, or a home office. Both bathrooms have been tastefully updated with modern fixtures and finishes. Situated on a generous lot with a well maintained yard, this home is perfect for outdoor entertaining or relaxing. Conveniently located near major highways, shopping centers, dining, and entertainment. Don't miss out on this fantastic opportunity to own a stunning home in a prime location!
Payment Calculator
- Principal & Interest -
- Property Tax $
- Home Insurance $
- HOA Fees $
- Monthly -
Features
Building and Construction
- Covered Spaces: 0.00
- Exterior Features: Courtyard, Lighting, Private Mailbox, Sidewalk, Sliding Doors
- Fencing: Board
- Flooring: Carpet, Ceramic Tile, Luxury Vinyl
- Living Area: 1442.00
- Roof: Shingle
Garage and Parking
- Garage Spaces: 1.00
- Open Parking Spaces: 0.00
- Parking Features: Driveway
Eco-Communities
- Water Source: Public
Utilities
- Carport Spaces: 0.00
- Cooling: Central Air
- Heating: Central
- Pets Allowed: Cats OK, Dogs OK, Yes
- Sewer: Public Sewer
- Utilities: Cable Connected, Electricity Connected, Public, Sewer Connected, Street Lights, Water Connected
Finance and Tax Information
- Home Owners Association Fee: 0.00
- Insurance Expense: 0.00
- Net Operating Income: 0.00
- Other Expense: 0.00
- Tax Year: 2023
Other Features
- Appliances: Electric Water Heater, Range, Refrigerator
- Country: US
- Furnished: Unfurnished
- Interior Features: Ceiling Fans(s), Eat-in Kitchen, Walk-In Closet(s)
- Legal Description: REGENCY PARK UNIT 13 PB 16 PGS 65-66 LOT 2034
- Levels: One
- Area Major: 34668 - Port Richey
- Occupant Type: Owner
- Parcel Number: 16-25-22-076.L-000.02-034.0
- Possession: Close of Escrow
- Zoning Code: R3
Similar Properties
Nearby Subdivisions
Bayou Vista Sub
Bear Creek
Bear Creek Sub
Brown Acres
C F Yorks Replat Of H R Nicks
Coventry
Driftwood Village
Driftwood Village First Add
Embassy Hills
Embassybhills
Forest Lake Estates
Golden Acres
Gulf Highlands
Gulfview Villas Condo
Heritage Village
Holiday Hill
Holiday Hill Estates
Holiday Hills
Jasmine Lakes
Jasmine Lakes Sub
Jasmine Trails
Marthas Vineyard
Nicks York Rep
Not In Hernando
Not On List
Orchid Lake Villag
Orchid Lake Village
Orchid Lake Village East
Palm Terrace Gardens
Pine Tree Acres
Radcliffe Estates
Regency Park
Richey Cove 1st Addition
Ridge Crest Gardens
San Clemente East
San Clemente Village
Temple Terrace
The Lakes
Timber Oaks
Timber Oaks San Clemente Villa
Trailer Haven
West Port Sub



