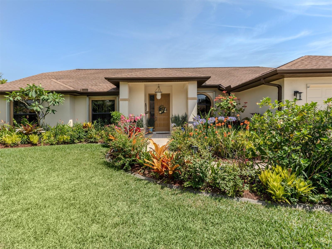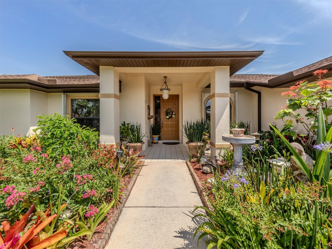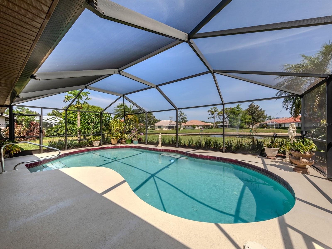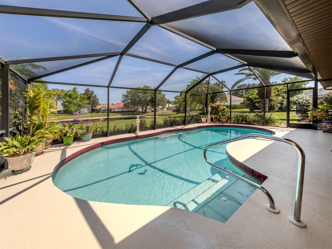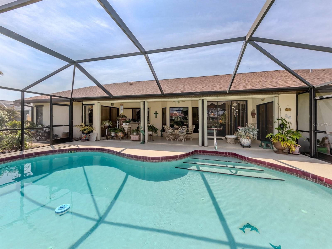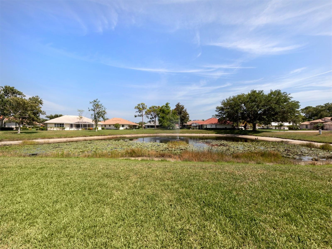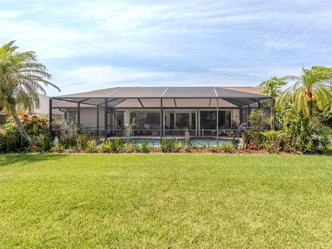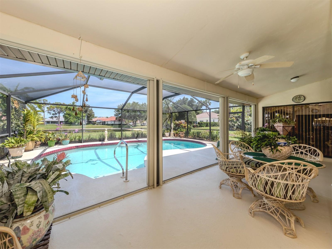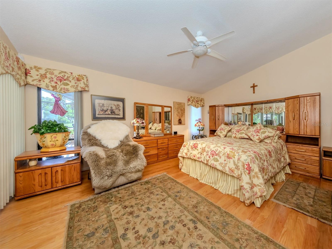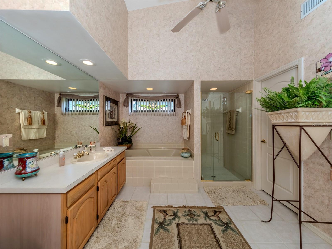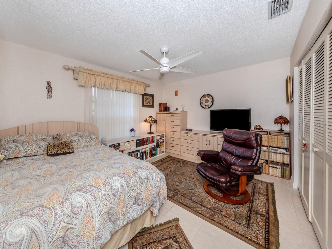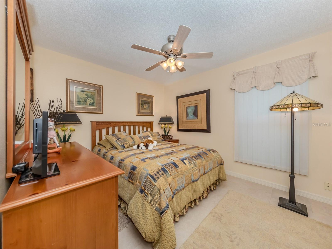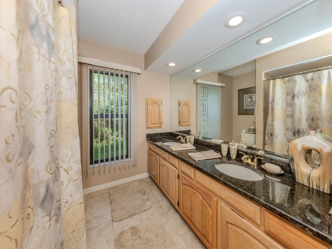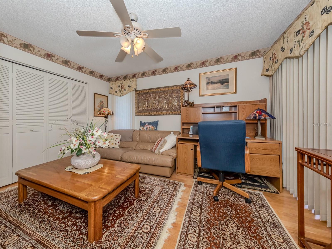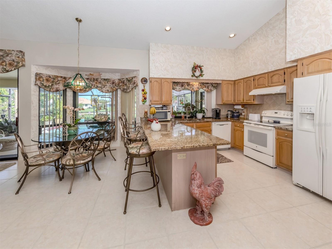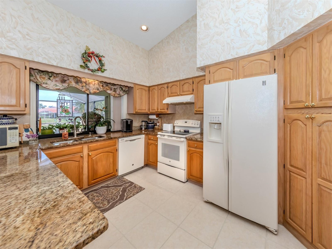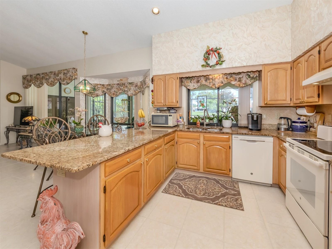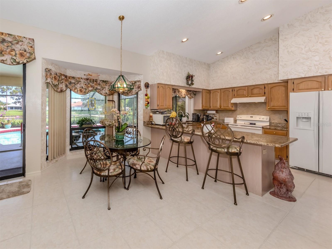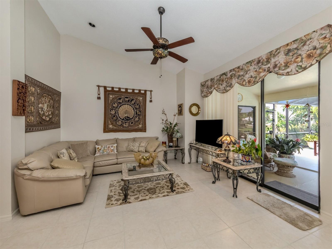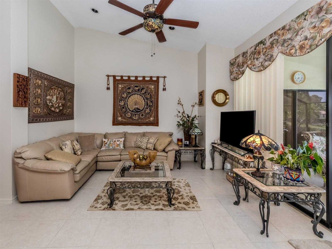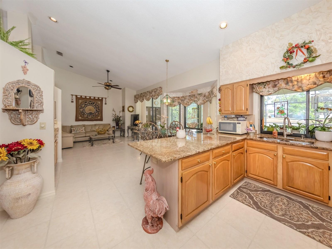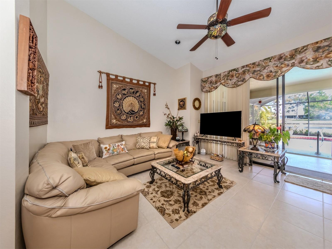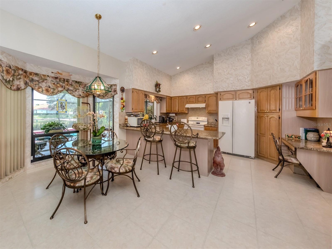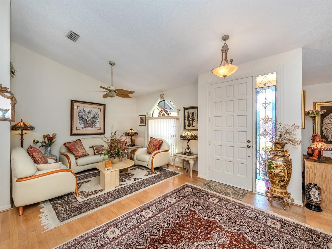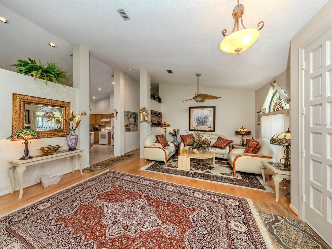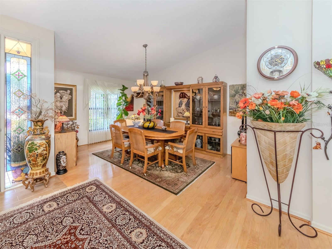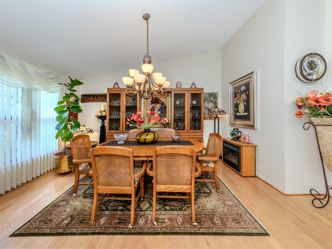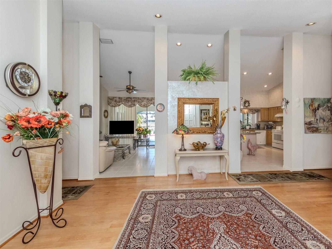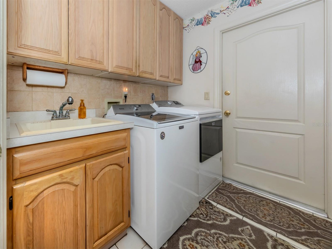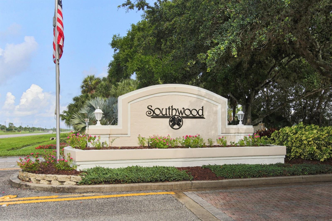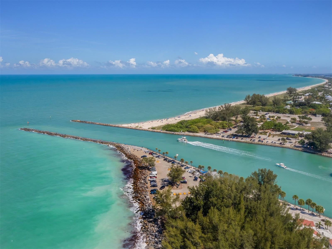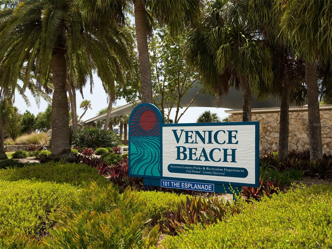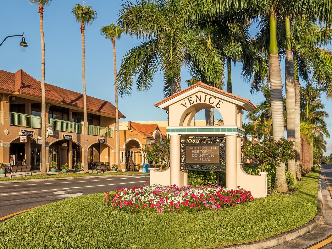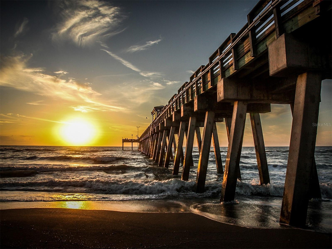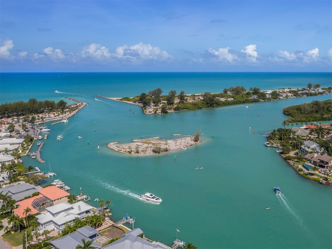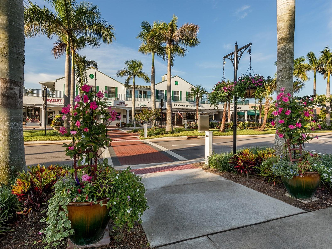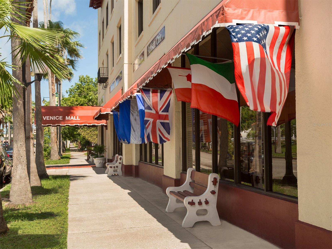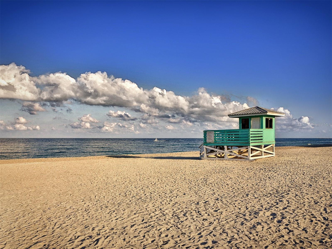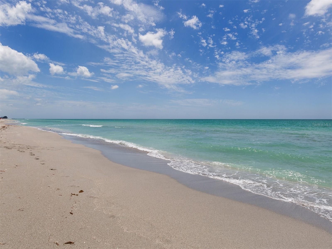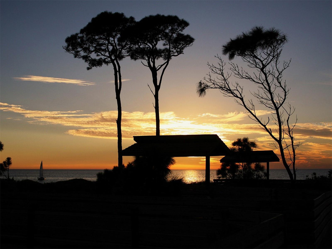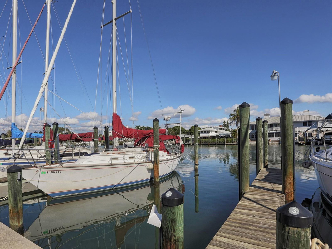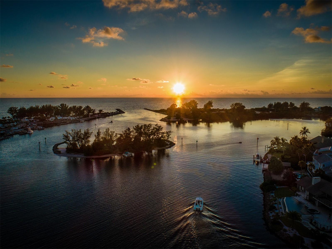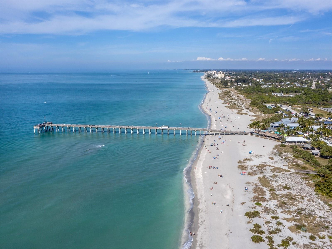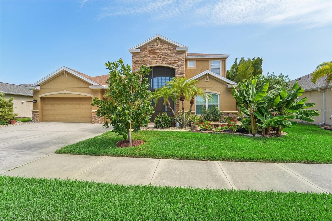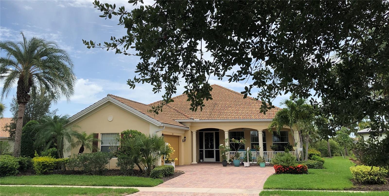Submit an Offer Now!
5006 Southern Pine Circle, VENICE, FL 34293
Property Photos
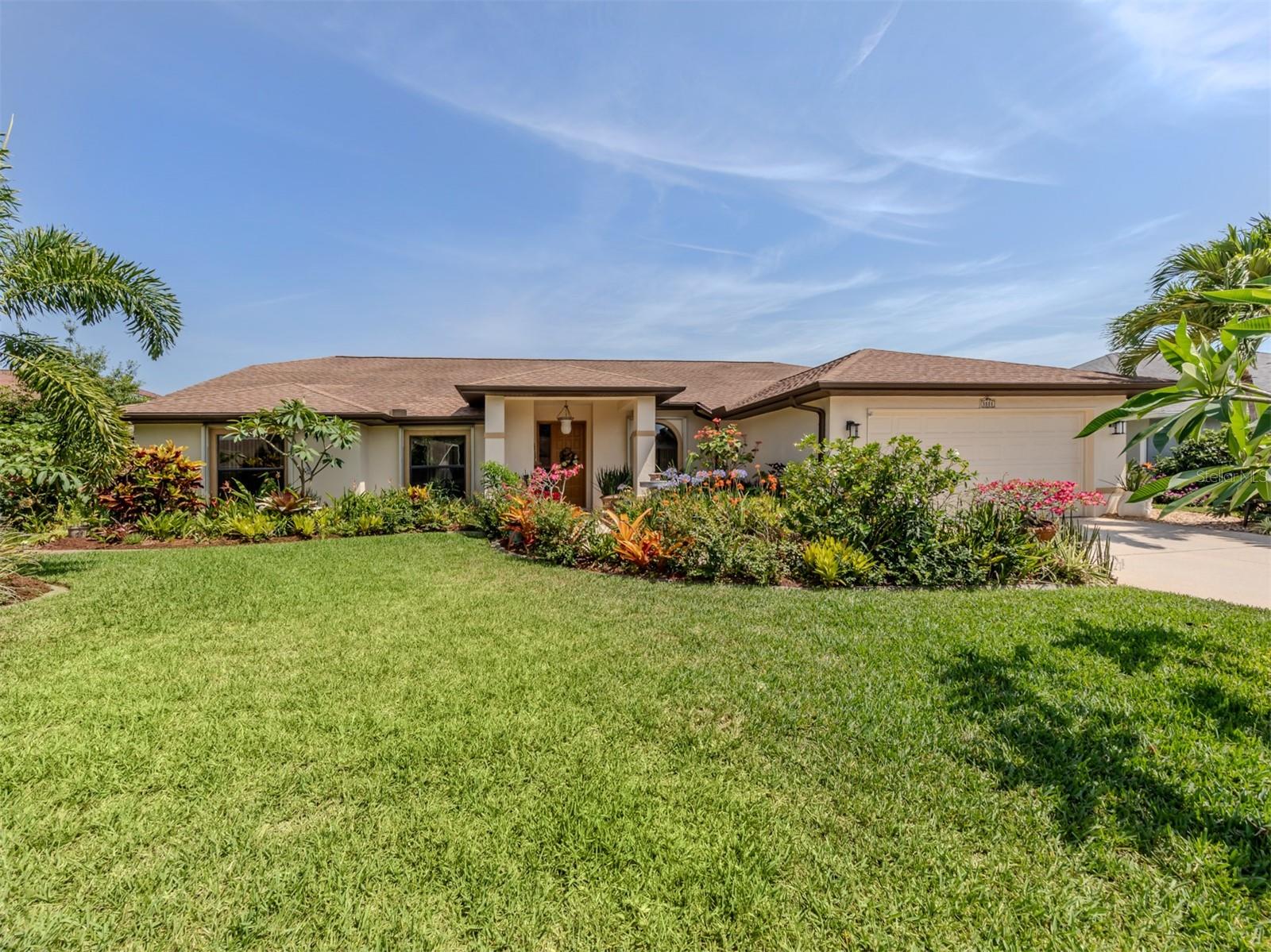
Priced at Only: $600,000
For more Information Call:
(352) 279-4408
Address: 5006 Southern Pine Circle, VENICE, FL 34293
Property Location and Similar Properties
- MLS#: N6133036 ( Residential )
- Street Address: 5006 Southern Pine Circle
- Viewed: 6
- Price: $600,000
- Price sqft: $180
- Waterfront: Yes
- Wateraccess: Yes
- Waterfront Type: Pond
- Year Built: 1988
- Bldg sqft: 3326
- Bedrooms: 4
- Total Baths: 2
- Full Baths: 2
- Garage / Parking Spaces: 2
- Days On Market: 178
- Additional Information
- Geolocation: 27.0541 / -82.3715
- County: SARASOTA
- City: VENICE
- Zipcode: 34293
- Subdivision: Southwood Sec A
- Elementary School: Taylor Ranch
- Middle School: Venice Area
- High School: Venice Senior
- Provided by: ENGEL & VOELKERS VENICE DOWNTOWN
- Contact: Magda Cetta Whelton
- 941-388-9800
- DMCA Notice
-
DescriptionWelcome to this exquisite single family residence located in the highly sought after community of Southwood. This meticulously maintained home offers a perfect blend of luxury and comfort, featuring 4 spacious bedrooms, 2 bathrooms, and an inviting in ground pool. Boasting 2,482 square feet of living space, this home is ideal for a family looking for a spacious and functional living environment. Key features include: 4 bedrooms, 2 bathrooms, 2,482 square feet, in ground pool, NO CDD fees, low HOA fees; and no carpeting (tile and wood flooring throughout). In addition, for added peace of mind, the home has hurricane impact windows, hurricane impact garage door, as well as hurricane shutters. Step inside to find an open and airy floor plan that effortlessly combines elegance with functionality. The absence of carpeting ensures easy maintenance and a sleek look. The kitchen is nicely equipped with ample cabinetry, and a spacious countertop perfect for meal preparation and entertaining. The adjacent dining area flows seamlessly into the living room, creating an ideal space for family gatherings and social events. The master suite is a private retreat, featuring a generous walk in closet and an en suite bathroom, a soaking tub, and a separate shower. Three additional bedrooms offer plenty of space for family members or guests, each designed with comfort and style in mind. Outside, the highlight is the pristine in ground pool, surrounded by a beautifully landscaped yard with a pond view, that provides a private oasis for relaxation and recreation. The covered patio area is perfect for outdoor dining and entertaining, ensuring you can enjoy Floridas beautiful weather year round. Additional amenities include a 2 car attached garage with ample storage and an inside laundry room conveniently located with modern appliances. Southwood is in close proximity to top rated schools. Southwood is also minutes away from downtown Wellen Park and all its shopping and dining options. You'll have easy access to local parks, trails, and recreational facilities; and best of all you're close to Venice, Casperson, and Manasota Key beaches! Act fast this gem wont be on the market for long!
Payment Calculator
- Principal & Interest -
- Property Tax $
- Home Insurance $
- HOA Fees $
- Monthly -
Features
Building and Construction
- Covered Spaces: 0.00
- Exterior Features: Hurricane Shutters, Irrigation System, Lighting, Rain Gutters, Sidewalk, Sliding Doors
- Flooring: Parquet, Tile
- Living Area: 2482.00
- Roof: Shingle
Land Information
- Lot Features: In County, Landscaped, Near Public Transit, Sidewalk, Paved, Private
School Information
- High School: Venice Senior High
- Middle School: Venice Area Middle
- School Elementary: Taylor Ranch Elementary
Garage and Parking
- Garage Spaces: 2.00
- Open Parking Spaces: 0.00
Eco-Communities
- Pool Features: Gunite, In Ground
- Water Source: Public
Utilities
- Carport Spaces: 0.00
- Cooling: Central Air
- Heating: Central, Electric
- Pets Allowed: Yes
- Sewer: Public Sewer
- Utilities: Cable Connected, Electricity Connected, Sewer Connected, Underground Utilities, Water Connected
Finance and Tax Information
- Home Owners Association Fee Includes: Common Area Taxes, Private Road, Trash
- Home Owners Association Fee: 60.00
- Insurance Expense: 0.00
- Net Operating Income: 0.00
- Other Expense: 0.00
- Tax Year: 2023
Other Features
- Appliances: Dishwasher, Disposal, Dryer, Electric Water Heater, Microwave, Range, Refrigerator, Washer
- Association Name: Keys-Coldwell / Jim
- Association Phone: 941-408-8293
- Country: US
- Interior Features: Ceiling Fans(s), Dry Bar, Eat-in Kitchen, High Ceilings, Open Floorplan, Primary Bedroom Main Floor, Split Bedroom, Stone Counters, Vaulted Ceiling(s), Walk-In Closet(s), Window Treatments
- Legal Description: LOT 32 BLK 6 SOUTHWOOD SECTION A
- Levels: One
- Area Major: 34293 - Venice
- Occupant Type: Owner
- Parcel Number: 0446080021
- Style: Traditional
- View: Water
- Zoning Code: RSF3
Similar Properties
Nearby Subdivisions
0977 South Venice
0981 South Venice
3453 Everly At Wellen Park
7934 Harrington Lake
8477 Courtyards At Plantation
Acreage
Antiguawellen Park
Antiguawellen Pk
Augusta Villas At Plan
Augusta Villas At The Plantati
Bermuda Club East At Plantatio
Bermuda Club West At Plantatio
Brightmore At Wellen Park
Brightmorewellen Pk Phs 1a1c
Buckingham Meadows St Andrews
Cambridge Mews Of St Andrews
Circle Woods Of Venice 1
Cove Pointe
Everly
Everly At Wellen Park
Fairway Village Ph 2
Fairway Village Ph 3
Florida Tropical Homesites Li
Governors Green
Gran Paradiso
Gran Paradiso Ph 1
Gran Paradiso Ph 8
Gran Paradiso Poa Villas Ii A
Gran Place
Grand Palm
Grand Palm Ph 1a
Grand Palm Ph 1aa
Grand Palm Ph 1b
Grand Palm Ph 1c B
Grand Palm Ph 1ca
Grand Palm Ph 1cb
Grand Palm Ph 2a B 2a C
Grand Palm Ph 2c
Grand Palm Ph 3a
Grand Palm Ph 3a A
Grand Palm Ph 3a B
Grand Palm Ph 3aa
Grand Palm Ph 3b
Grand Palm Phase 1a
Grand Palm Phase 1b A
Grand Palm Phase 2b
Grand Palm Phase 3aa
Grand Palm Phases 2a D 2a E
Grassy Oaks
Gulf View Estates
Harrington Lake
Heathers Two
Hourglass Lake Estates
Hourglass Lakes Ph 1
Hourglass Lakes Ph 2
Islandwalk
Islandwalk At The West Village
Islandwalk At West Villages
Islandwalk At West Villages Ph
Islandwalk West Village Ph 2a
Islandwalkthe West Village Ph
Islandwalkthe West Vlgs Ph 3
Islandwalkthe West Vlgs Ph 5
Islandwalkthe West Vlgs Ph 6
Islandwalkthe West Vlgs Ph 7
Islandwalkthe West Vlgs Ph 8
Islandwalkwest Vlgs Ph 1a
Islandwalkwest Vlgs Ph 1ca
Islandwalkwest Vlgs Ph 3a 3
Islandwalkwest Vlgs Ph 4
Jacaranda Country Club West Vi
Jacaranda Heights
Japanese Gardens Mhp
Kenwood Glen 1 Of St Andrews E
Kenwood Glen 2 Of St. Andrews
Lake Geraldine
Lake Of The Woods
Lakes Of Jacaranda
Lakespur Wellen Park
Links Preserve Ii Of St Andrew
Lynwood Glen
Meadow Run At Jacaranda
Myakka Country
Myrtle Trace At Plan
Not Applicable
Oasiswest Vlgs Ph 1
Oasiswest Vlgs Ph 2
Palmera At Wellen Park
Pennington Place
Plantation Lakes
Plantation The
Plantation Woods
Preservewest Vlgs Ph 1
Preservewest Vlgs Ph 2
Quail Lake
Rapalo
Saint George
Saint George At The Plantation
Solstice
Solstice At Wellen Park
Solstice Ph 1
South Venice
Southwood
Southwood Sec A
Southwood Sec C
Southwood Sec D
St Andrews Park At Plantation
St Andrews Park Plantation
Sunset Beach
Sunstone At Wellen Park
Sunstone Lakeside At Wellen Pa
Sunstone Village F5 Ph 1a 1b
Sweetwater Villas At Southwood
Tarpon Point
Terrace Villas Of St Andrews P
The Lakes Of Jacaranda
The Plantation
Tortuga
Tropical Homesites Little Fa
Venetia Ph 1b
Venetia Ph 3
Venetia Ph 5
Venice East
Venice East 3rd Add
Venice East 5th Add
Venice East Sec 1
Venice East Sec 1 1st Add
Venice East Sec 1 2nd Add
Venice Gardens
Venice Gardens Sec 2
Venice Groves
Ventura Village
Villa Nova Ph 16
Villas 2 St Andrews Park At P
Villas Of Somerset
Wellen Park
Wellen Park Golf Country Club
Wellen Pk Golf Country Club
Wexford On The Green Ph 1
Whitestone At Southwood Ph 03
Wysteria
Wysteria Wellen Park Village
Wysteria Wellen Park Village F
Wysteriawellen Park
Wysteriawellen Park Village F4
Wysteriawellen Pk Vlg F4



