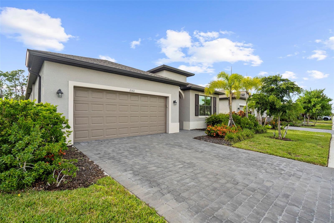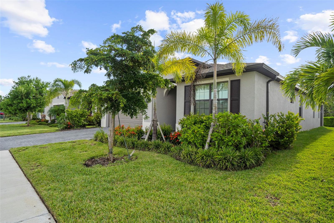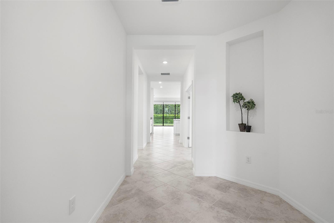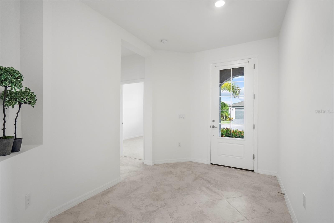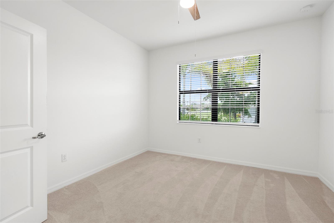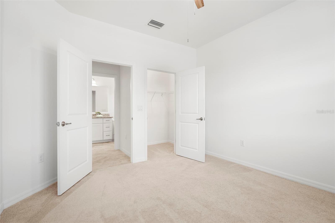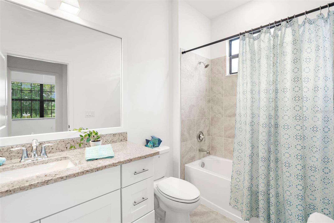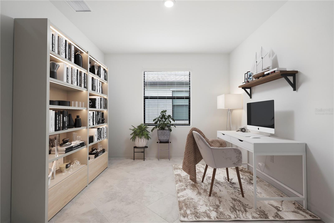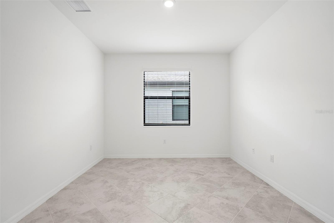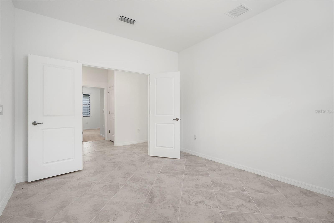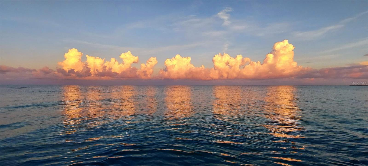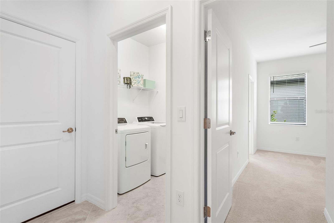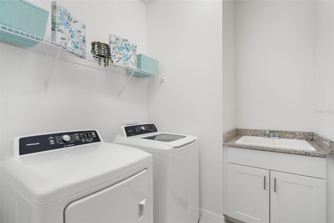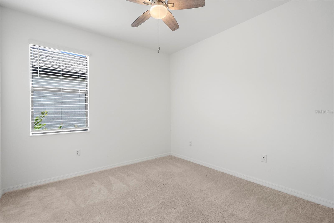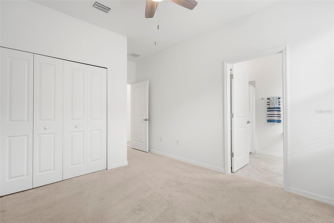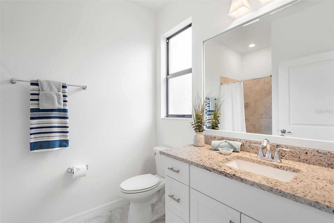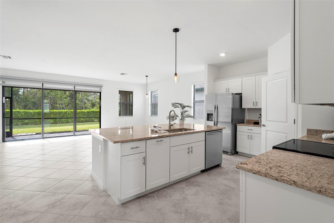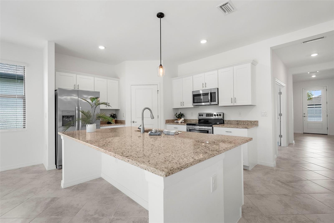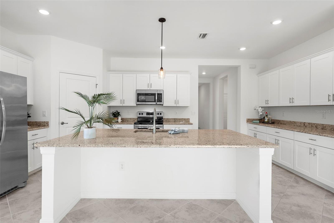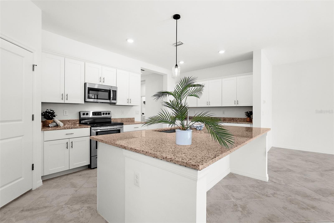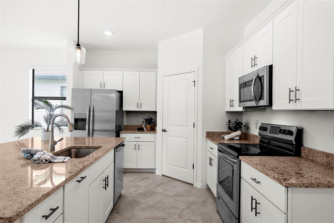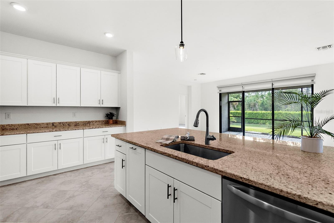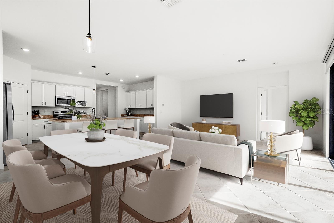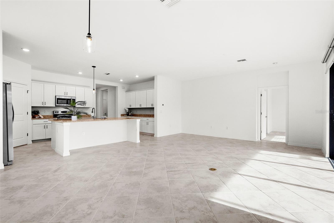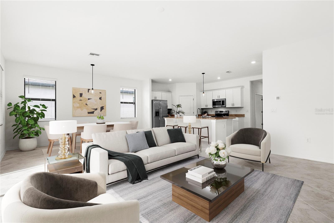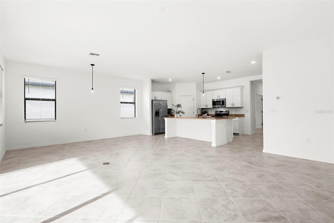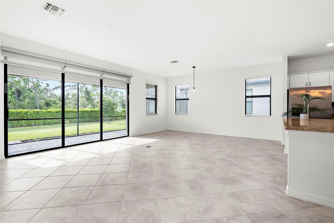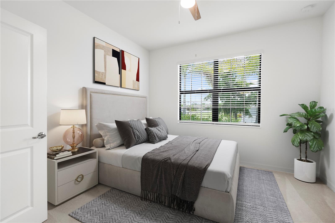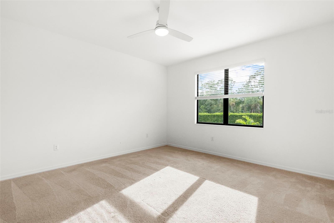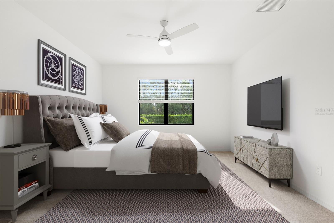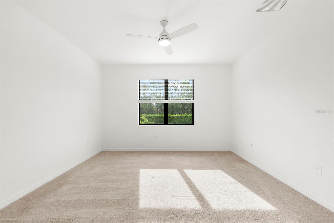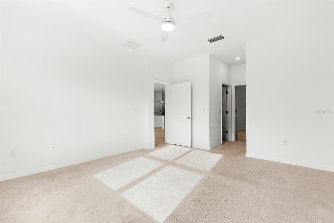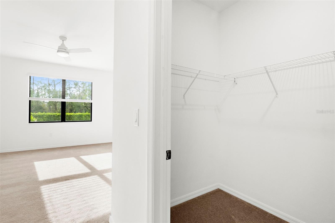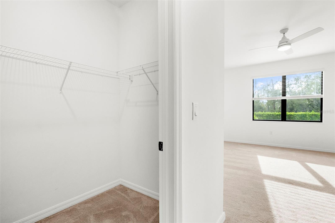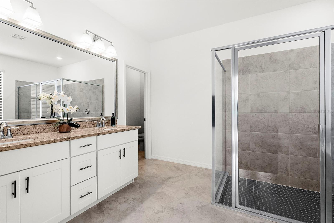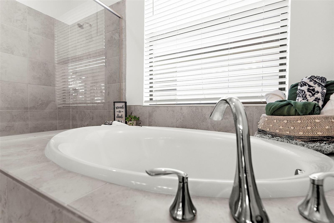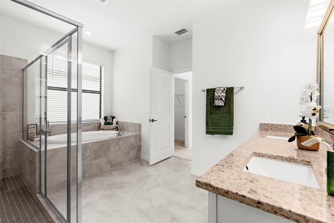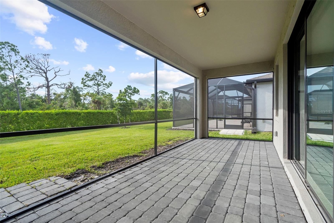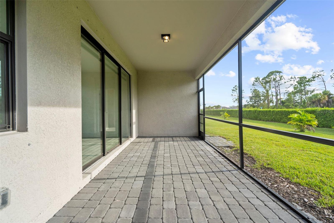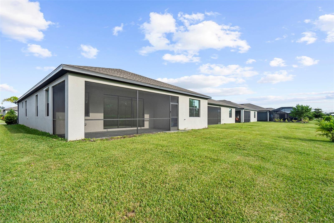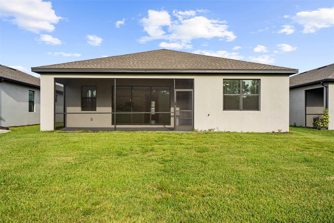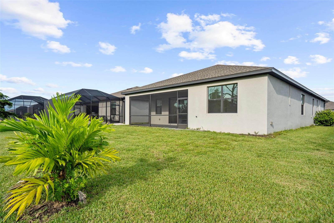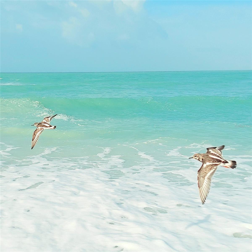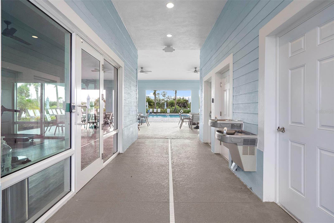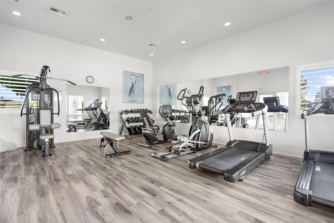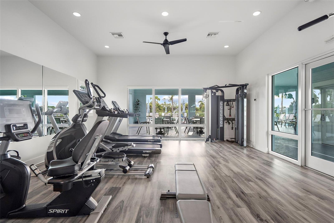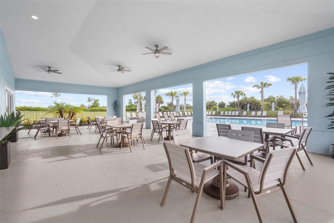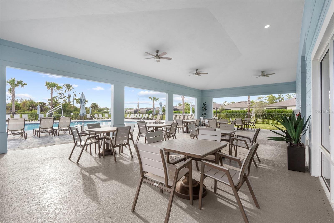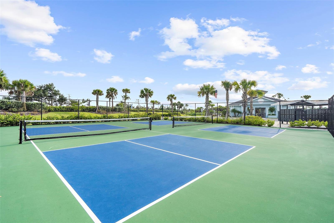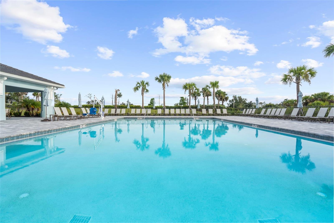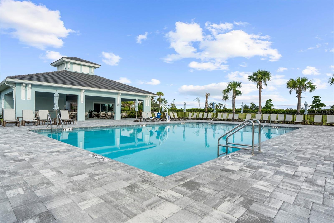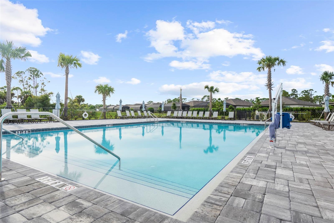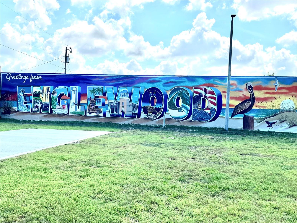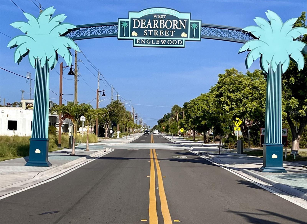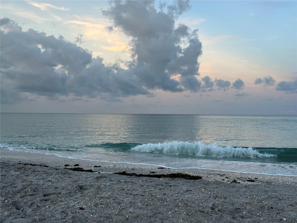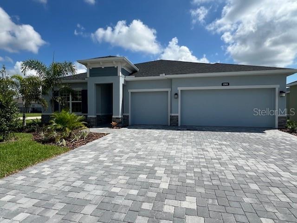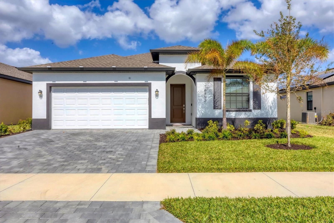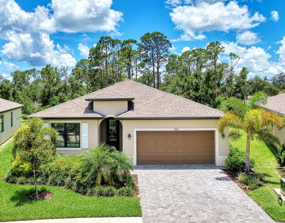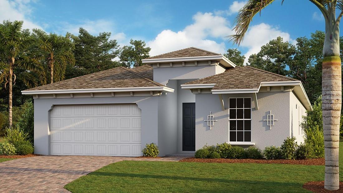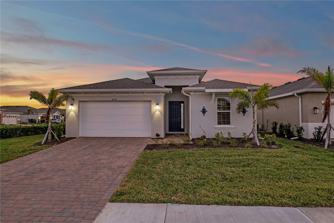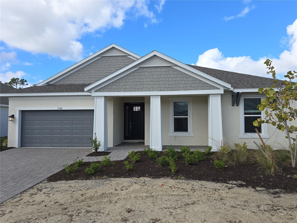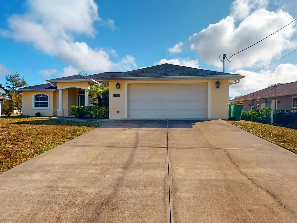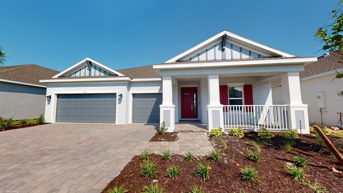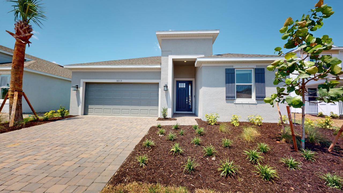Submit an Offer Now!
2161 Gardenia Avenue, PORT CHARLOTTE, FL 33953
Property Photos
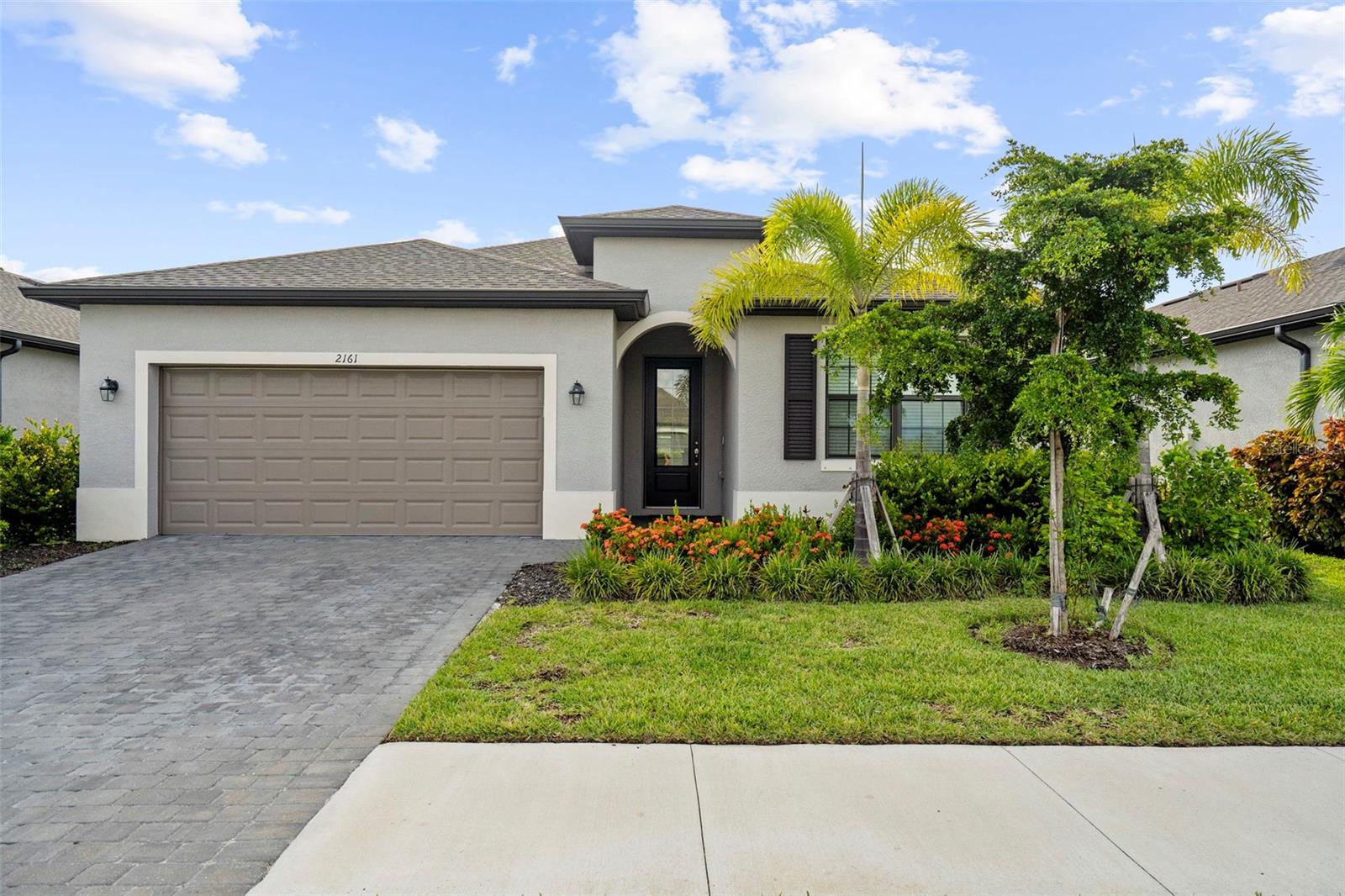
Priced at Only: $420,000
For more Information Call:
(352) 279-4408
Address: 2161 Gardenia Avenue, PORT CHARLOTTE, FL 33953
Property Location and Similar Properties
- MLS#: N6133066 ( Residential )
- Street Address: 2161 Gardenia Avenue
- Viewed: 23
- Price: $420,000
- Price sqft: $144
- Waterfront: No
- Year Built: 2021
- Bldg sqft: 2924
- Bedrooms: 3
- Total Baths: 3
- Full Baths: 3
- Garage / Parking Spaces: 2
- Days On Market: 228
- Additional Information
- Geolocation: 27.0007 / -82.1886
- County: CHARLOTTE
- City: PORT CHARLOTTE
- Zipcode: 33953
- Subdivision: Biscayne Lndg
- Provided by: COLDWELL BANKER REALTY
- Contact: Sally Abdella LLC
- 941-493-1000

- DMCA Notice
-
DescriptionOne or more photo(s) has been virtually staged. Dreaming of an active and social lifestyle? Look no further than Biscayne Landing! This Executive home, built in 2021, offers over 2,200 square feet of luxurious living space with 3 bedrooms and 3 bathrooms. Gently lived in, this home is better than new, with all "New Build Fees" already paid! Some outstanding features of this gated community include NO CDD fees, not designated flood zone, Lawn mowing, basic internet and cable included plus Pool, pickleball, tennis, and a fitness center. As you approach, the elegant glass front door opens into a bright foyer, making you feel instantly at home. The versatile den can be tailored to your needs, whether as a home office, library, or guest room. The kitchen features tremendous amount of cabinetry, an oversized granite island, and a coffee bar, perfect for hosting brunches or dinner parties. Enjoy custom electric window coverings, fans in all bedrooms, additional lighting, and designer hardware that adds a touch of pizzazz. The owner's suite is tucked towards the rear for ultimate privacy. An additional en suite bedroom is perfect for guests or family members seeking their own space. The third bedroom, conveniently located off the foyer, is ideal for visitors or a home office.Situated on a premium lot, the oversized screened rear lanai is perfect for outdoor dining and recreation, with plenty of room to add a pool if desired. The home also features a whole house Ring alarm system and doorbell, customizable to your preferences. Close to nature preserves and all that Southwest Florida has to offer, you'll be near the Charlotte Sports Park, county Fairgrounds, and Twisted Fork for live music and great food. With Punta Gorda airport just 20 minutes away and beautiful Gulf beaches like Englewood and Boca Grande nearby, you'll have endless options for leisure and adventure. Plus, Venice is just 20 miles northwest, offering even more to explore. Isn't it time to live the life you've been dreaming of? Come see this exceptional home in Biscayne Landing today!
Payment Calculator
- Principal & Interest -
- Property Tax $
- Home Insurance $
- HOA Fees $
- Monthly -
Features
Building and Construction
- Builder Model: Marsala
- Builder Name: Lennar
- Covered Spaces: 0.00
- Exterior Features: Irrigation System, Sidewalk, Sliding Doors
- Flooring: Carpet, Tile
- Living Area: 2217.00
- Roof: Shingle
Garage and Parking
- Garage Spaces: 2.00
- Open Parking Spaces: 0.00
Eco-Communities
- Water Source: Public
Utilities
- Carport Spaces: 0.00
- Cooling: Central Air
- Heating: Central
- Pets Allowed: Yes
- Sewer: Public Sewer
- Utilities: Cable Connected, Electricity Connected, Sewer Connected, Water Connected
Amenities
- Association Amenities: Cable TV, Fitness Center, Gated, Pickleball Court(s), Pool
Finance and Tax Information
- Home Owners Association Fee Includes: Cable TV, Common Area Taxes, Pool, Internet, Management, Private Road, Recreational Facilities
- Home Owners Association Fee: 637.00
- Insurance Expense: 0.00
- Net Operating Income: 0.00
- Other Expense: 0.00
- Tax Year: 2023
Other Features
- Appliances: Dishwasher, Disposal, Dryer, Microwave, Range, Refrigerator, Washer
- Association Name: Tropical Isles Management Services | Brett Rudland
- Association Phone: 239-939-2999
- Country: US
- Furnished: Unfurnished
- Interior Features: Ceiling Fans(s), Dry Bar, Eat-in Kitchen, High Ceilings, In Wall Pest System, Kitchen/Family Room Combo, Living Room/Dining Room Combo, Open Floorplan, Split Bedroom, Window Treatments
- Legal Description: BLS 000 0000 0036 BISCAYNE LANDING LOT 36 (6760 SF) 4886/1206
- Levels: One
- Area Major: 33953 - Port Charlotte
- Occupant Type: Vacant
- Parcel Number: 402114103006
- Possession: Close of Escrow
- Views: 23
- Zoning Code: PD
Similar Properties
Nearby Subdivisions
Bay Ridge
Biscayne
Biscayne Landing
Biscayne Landing Ii
Biscayne Lndg
Biscayne Lndg North
Cayman
Cove At West Port
Cove At West Port Phase 2 Lt 7
Covewest Port Ph 1b
Covewest Port Ph 2 3
El Jobean
El Jobean Ward 01
El Jobean Ward 05
El Jobean Ward 07 Plan 01
Eljobean Ward 01
Fairway Lake At Riverwood
Fairway Lakes At Riverwood
Hammocks
Hammocks At West Port
Hammocks At West Port Phase Ii
Hammocks At West Port Phase Iv
Hammockswest Port Ph 1
Hammockswest Port Ph I
Hammockswest Port Ph Ii
Hammockswest Port Phs 3 4
Harbor Landings
Harbour Village Condo
Isleswest Port Ph I
Isleswest Port Ph Ii
Not Applicable
Palmswest Port
Palmswest Port Ia
Peachland
Port Charlotte
Port Charlotte Sec 024
Port Charlotte Sec 029
Port Charlotte Sec 032
Port Charlotte Sec 038
Port Charlotte Sec 03e
Port Charlotte Sec 047
Port Charlotte Sec 048
Port Charlotte Sec 049
Port Charlotte Sec 057
Port Charlotte Sec 059
Port Charlotte Sec 061
Port Charlotte Sec 29
Port Charlotte Sec 32
Port Charlotte Sec 38
Port Charlotte Sec 47
Port Charlotte Sec 55
Port Charlotte Sec55
Port Charlotte Sub Sec 29
Port Charlotte Sub Sec 32
Port Charlotte Sub Sec 59
Riverbend Estates
Riverwood
Riverwood Riverside
Riverwood Un 4
Sawgrass Pointe Riverwood Un 0
Sawgrass Pointeriverwood
Sawgrass Pointeriverwood Un 02
Sawgrass Pointeriverwood Un 03
Sawgrass Pointeriverwood Un 05
Silver Lakes At Riverwood
The Cove
The Cove At West Port
The Palms At West Port
The Tree Tops At Ranger Point
Tree Tops At Ranger Point
Villa Milano
Villa Milano Community Associa
Villa Milano Ph 01 02
Villa Milano Ph 4 5 6
Villa Milano Ph 46
Waterways Ph 01
West Port
Zzz Casper St Port Charlotte



